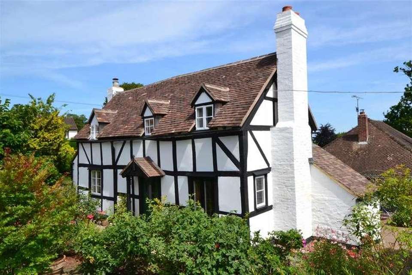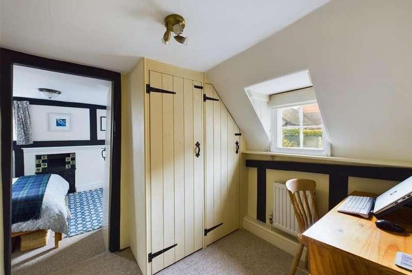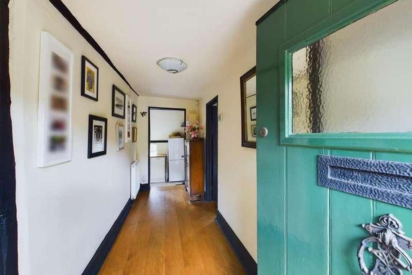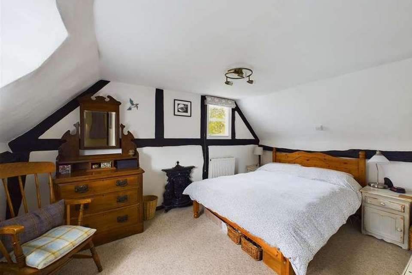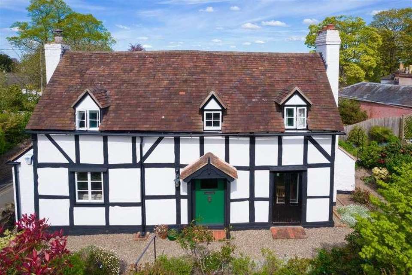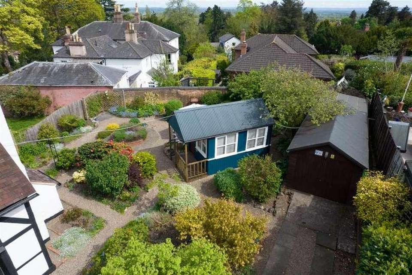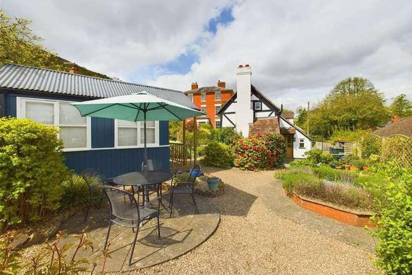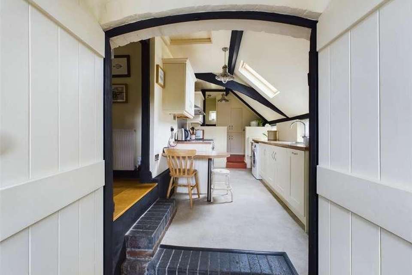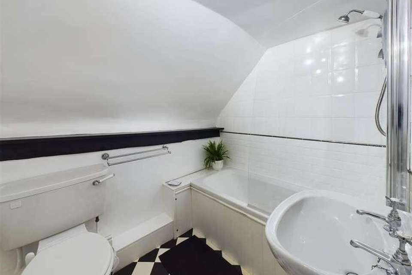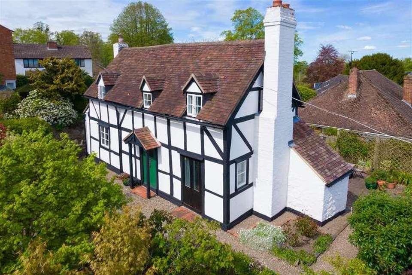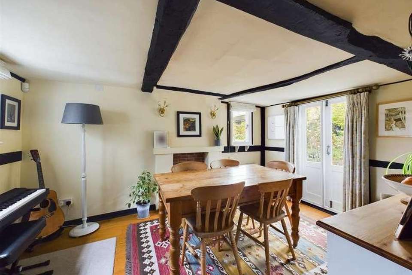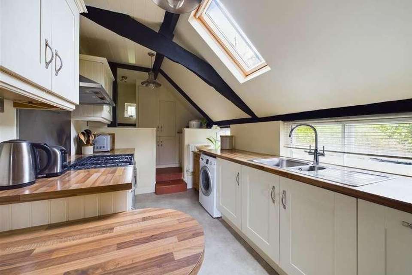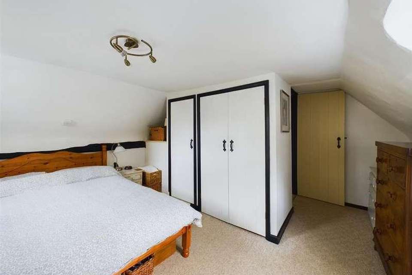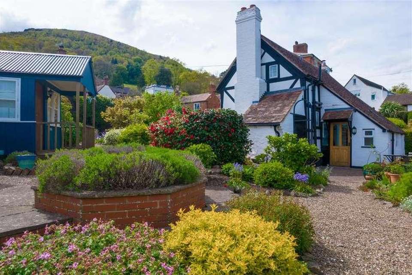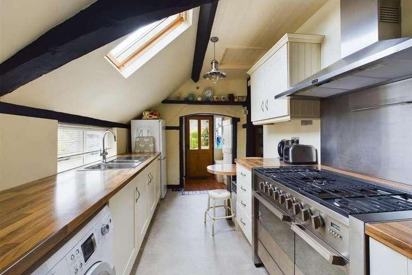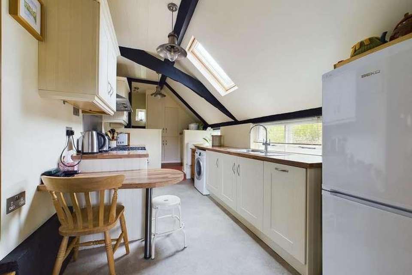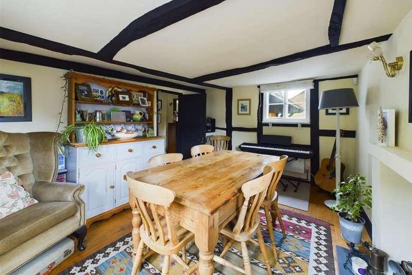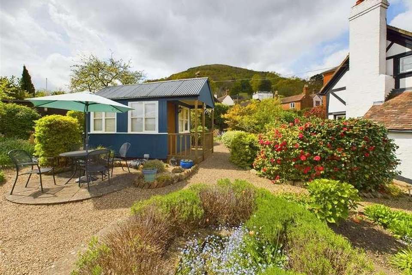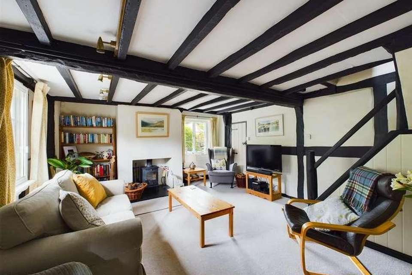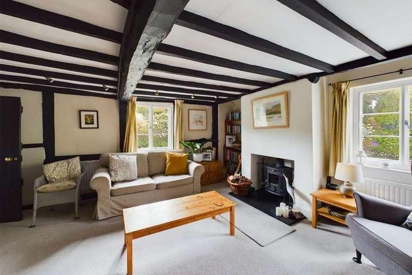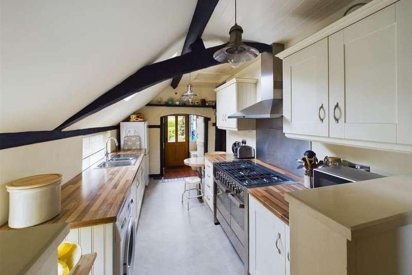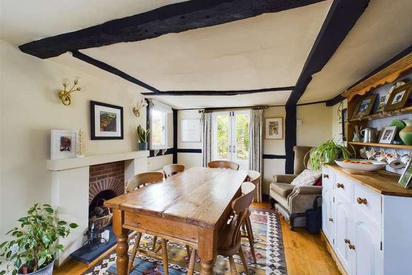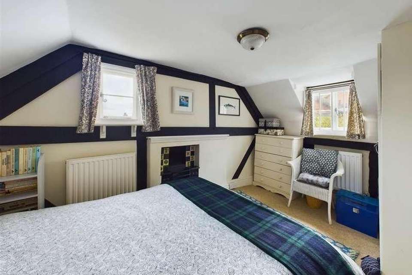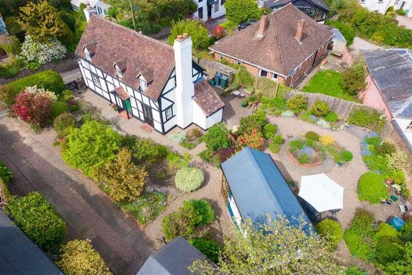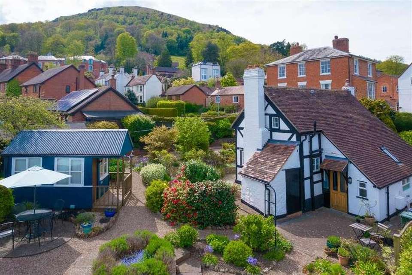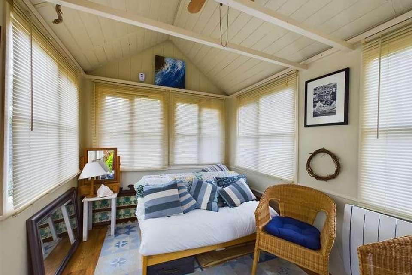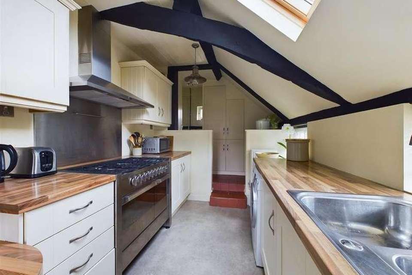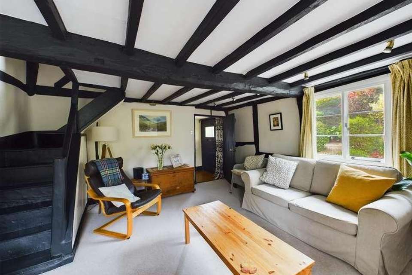2 bedroom detached house for sale
Malvern, WR14detached house
bedrooms
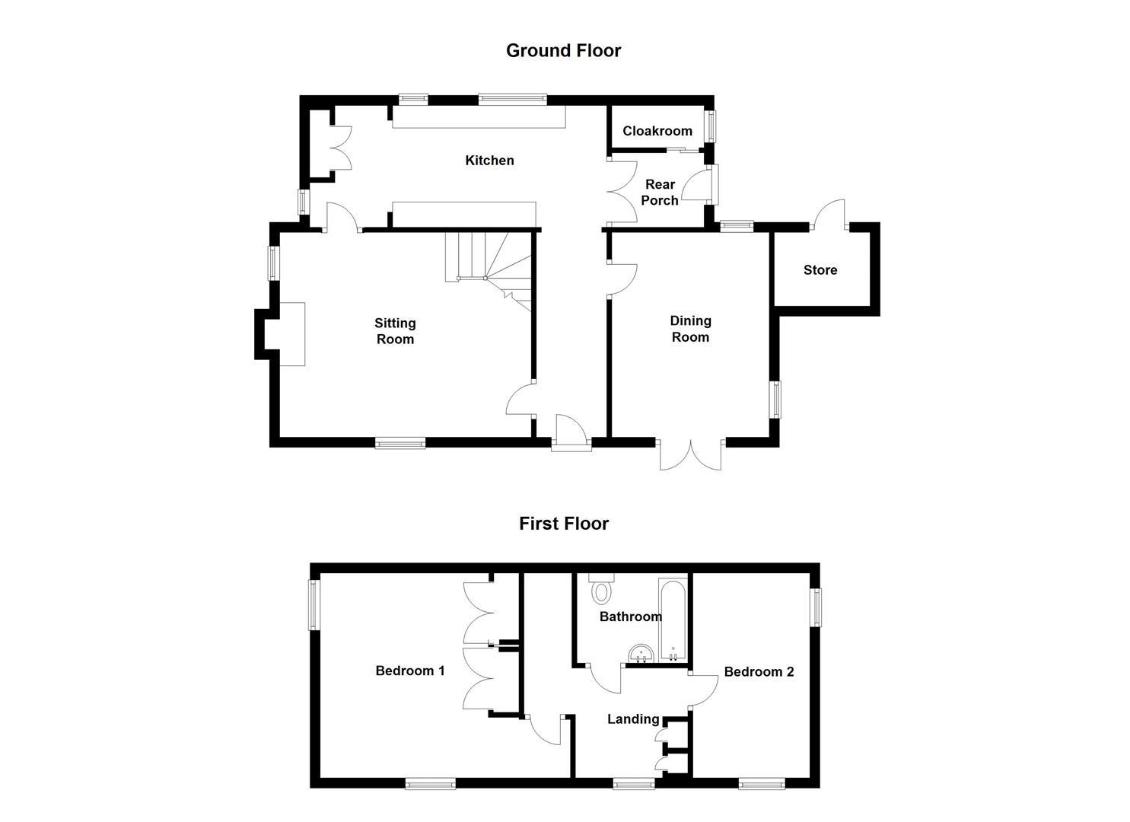
Property photos

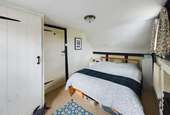

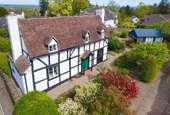
+31
Property description
An immaculately presented Grade II Listed, detached cottage with lovely, private gardens nestled in a convenient location within walking distance of Great Malvern centre, Malvern Link common and the hills and a mainline train station. The accommodation which is full of character has been sympathetically renovated to retain original features including exposed ceiling and wall beams. Comprising:- reception hall, dual aspect sitting room with wood burner, dining room with French doors, bespoke Moben kitchen with utility area, lobby and cloakroom, two dual aspect, double bedrooms, bathroom. Within the gardens is a studio summer house used as an occasional bedroom and home working, plus garden store and timber garage. Further benefits include; gas central heating, secondary double glazing, mature cottage style gardens with places to sit and enjoy the views to the Malvern Hills, drive with space for 3 cars.Traditional wooden front door with obscure glass panel opens to:Reception HallWith solid oak flooring, radiator, doors to dining room and doorway to kitchen. Door to:Sitting Room4.99m max x 4.09m (16'4 max x 13'5 )Front and side aspect secondary glazed windows with cottage-style catches, fireplace with 'Aga' woodburner on a slate hearth, two radiators, stairs to first floor. Door to kitchen.Dining Room4.08m 3.12m (13'4 10'2 )Rear and side aspect secondary glazed windows, secondary glazed doors to garden, decorative fireplace with slate hearth, two radiators, solid oak flooring.Fitted Kitchen5.77m max narrowing to 4.22m x 2.41m (18'11 max nRear aspect secondary glazed windows, roof light. Bespoke Moben kitchen comprising of a range of floor and wall-mounted cream units under a wood block effect work surface with matching breakfast bar. Inset one and half bowl stainless steel sink unit, stainless steel five hob range-style cooker with matching stainless steel splash back and extractor over, integral slimline dishwasher, space and plumbing for washing machine, space for fridge/freezer, radiator.Steps to a further area with matching units, boiler cupboard with Worcester gas central heating boiler, side aspect window and tiled floor. Return door to sitting room.Double doors to:Rear porchSide aspect secondary glazed window, radiator, tiled floor, double glazed door to garden. High level shelf and built in storage seat. Door to:CloakroomSide aspect obscured glass window, corner wash hand basin, wc, radiator, tiled floor.First Floor LandingFront aspect secondary glazed window, smoke alarm, bespoke built-in storage cupboards, space for study or reading area. Latched doors to:Bedroom One4.12m x 2.75m min (13'6 x 9'0 min )Front and side aspect secondary glazed windows with the front aspect having views to the Malvern Hills, two radiators, ornate, decorative fireplace, bespoke fitted double wardrobe with matching single airing cupboard to side.Bedroom Two4.04m x 2.44m (13'3 x 8'0 )Front and side aspect secondary glazed windows, decorative cast iron fireplace with flower tiled back, two radiators, bespoke fitted single wardrobe with shelving to side.Bathroom2.16m x 1.63m (7'1 x 5'4 )Three piece white suite comprising panel bath with Mira shower over and screen to side, pedestal wash hand basin, low level wc, heated towel rail, part-tiled walls, extractor fan.Externally Accessed Store1.74m x 1.46m (5'8 x 4'9 )Accessed via a wooden door and attached to the side of the property is an original store room which has power and light, tiled floor and underfloor heating.Front GardenTo the front of the property are mature cottage style gardens. Steps down from the drive past a rose garden to the front door. An additional pedestrian gate leads from Bank Street to a path to the front door. The garden continues around to the side and rear of the property and comprises:Main GardenThe majority of the garden sits to the south side of the property. Landscaped and cultivated with two raised beds at the rear of the property plus mature well stocked flower and shrub beds with curved paths between. Areas to sit and enjoy the views over the gardens and to the Malvern Hills to the West. Within the garden is a summer house, a timber shed with external light, and the detached timber garage. The drive has parking for three cars to the fore.Summerhouse3.55m x 2.37m (11'7 x 7'9 )Insulated and with power and light, used as an occasional bedroom or home office. Lockable windows to all aspects, central light, electric wall heater, built-in desk with cupboard beside, a verandah to the front provides further outside seating space.Timber Garage5.50m x 2.62m (18'0 x 8'7 )Timber framed garage with double doors to the front, light and power points. To the front of the garage is a driveway providing parking for three cars.ASKING PRICE ?545,000DirectionsFrom the Allan Morris office in Great Malvern head left on the Worcester Road. After a short distance turn right onto Bank Street heading downhill. Brompton Cottage can be found on the right hand side just after the crossroads with Zetland Road. To arrange a viewing or with any queries on the property please call Allan Morris on 01684 561411.Further InformationTENURE: We understand the property to be freehold but this point should be confirmed by your solicitor. FIXTURES AND FITTINGS: Only those items referred to in these particulars are included in the sale price. The carpets and blinds are included in the sale price.SERVICES: Mains gas, mains electricity, water and drainage are connected. Please note that we have not tested any services or appliances and their inclusion in these particulars should not be taken as a warranty.OUTGOINGS: Local Council: Malvern Hills District Council (01684 862151); at the time of marketing the Council Tax Band is: ENERGY PERFORMANCE RATINGS: Exempt as Grade II Listed.SCHOOLS INFORMATION: Local Education Authority: Worcestershire LA: 01905 82270
Interested in this property?
Council tax
First listed
2 weeks agoMalvern, WR14
Marketed by
Allan Morris Estate Agents .,3-3A Worcester Road,Malvern,WR14 4QYCall agent on 0168 456 1411
Placebuzz mortgage repayment calculator
Monthly repayment
The Est. Mortgage is for a 25 years repayment mortgage based on a 10% deposit and a 5.5% annual interest. It is only intended as a guide. Make sure you obtain accurate figures from your lender before committing to any mortgage. Your home may be repossessed if you do not keep up repayments on a mortgage.
Malvern, WR14 - Streetview
DISCLAIMER: Property descriptions and related information displayed on this page are marketing materials provided by Allan Morris Estate Agents. Placebuzz does not warrant or accept any responsibility for the accuracy or completeness of the property descriptions or related information provided here and they do not constitute property particulars. Please contact Allan Morris Estate Agents for full details and further information.



