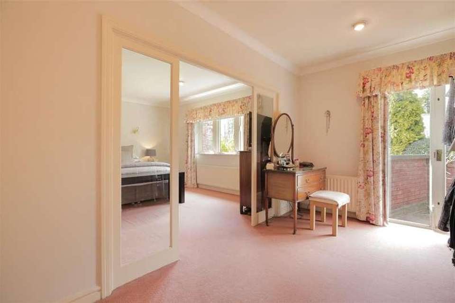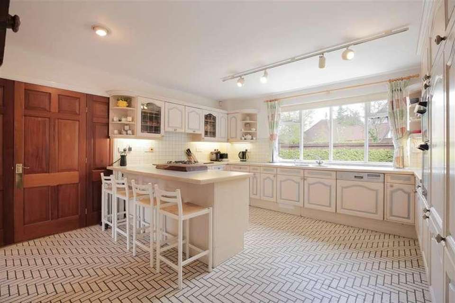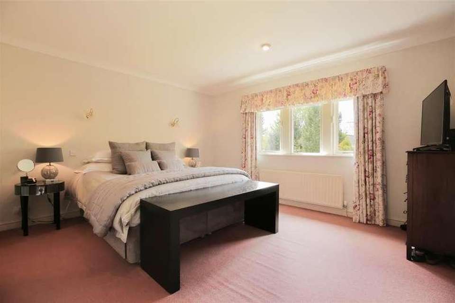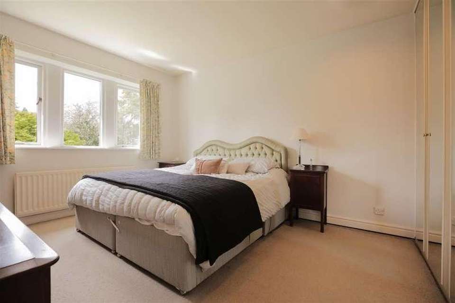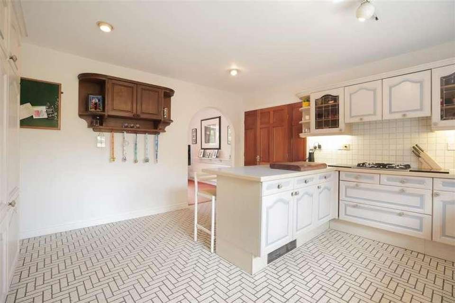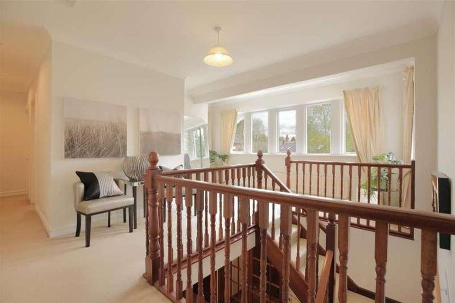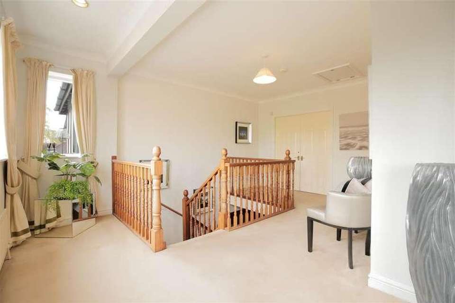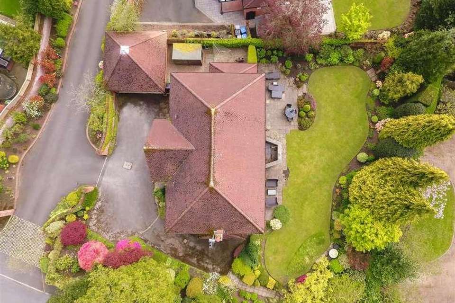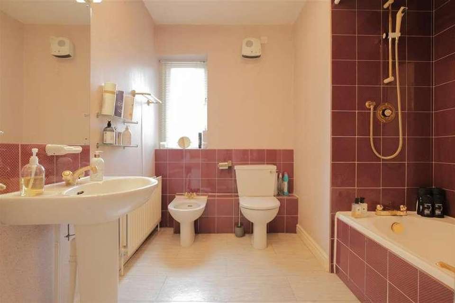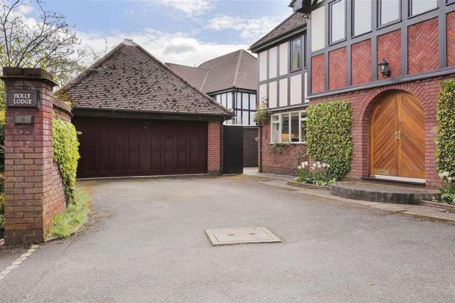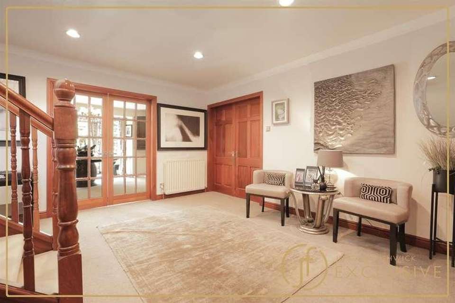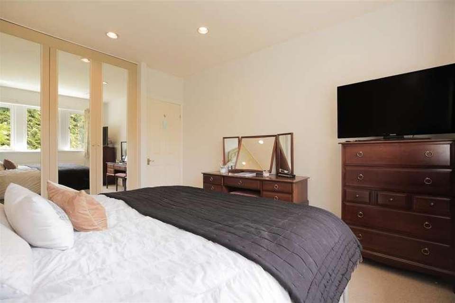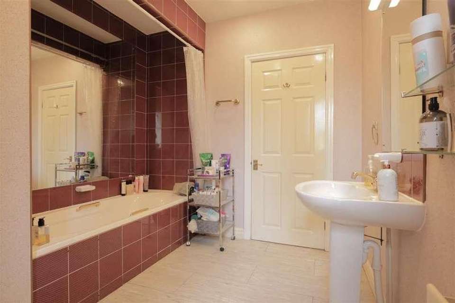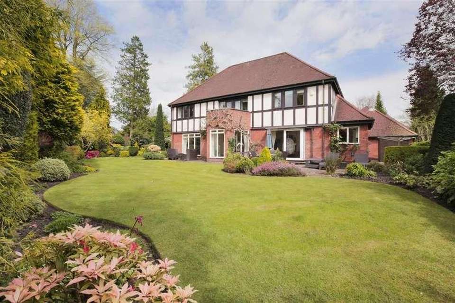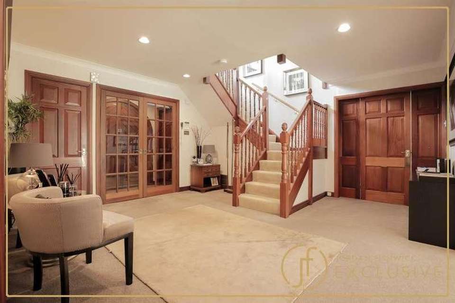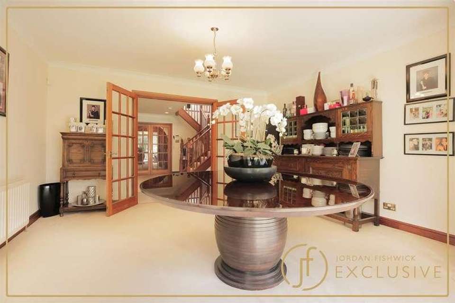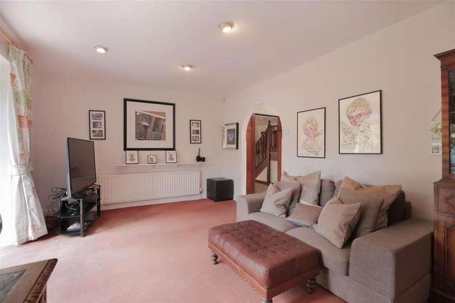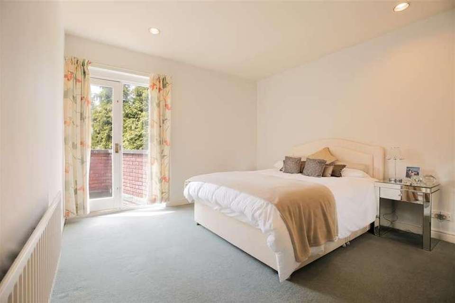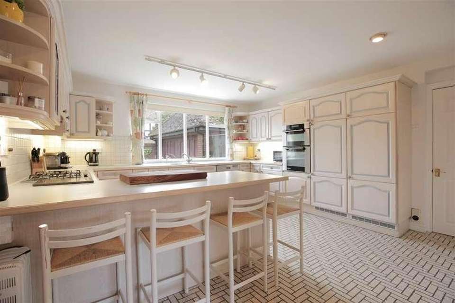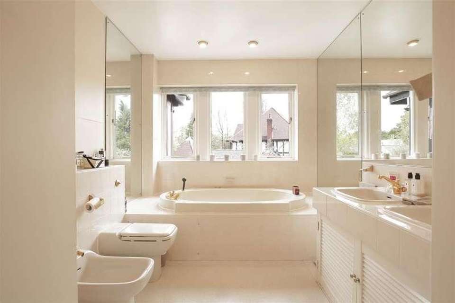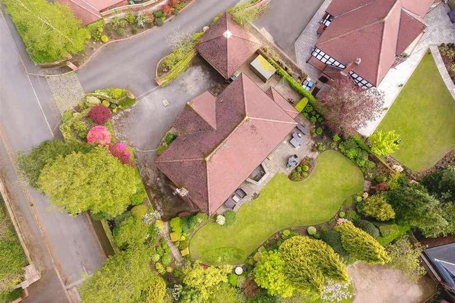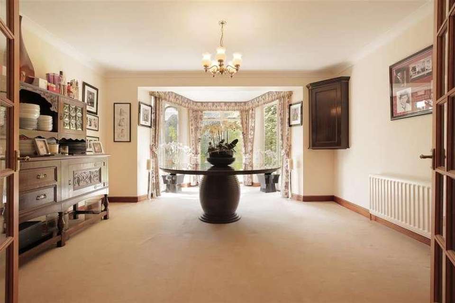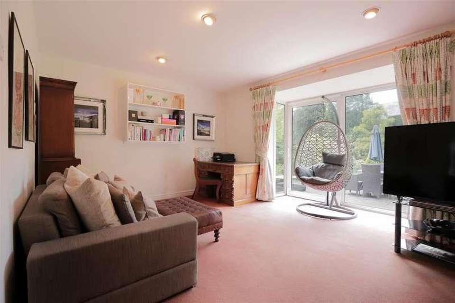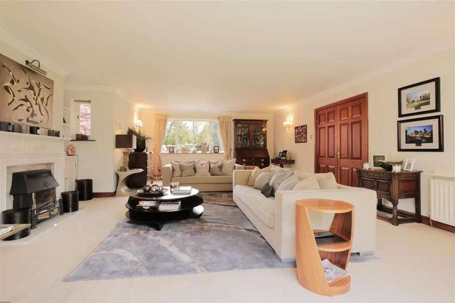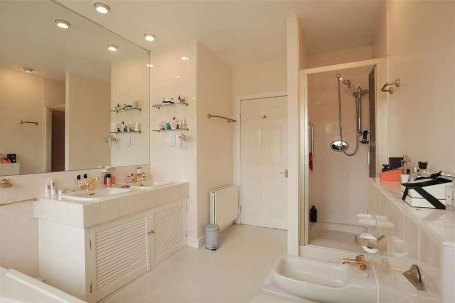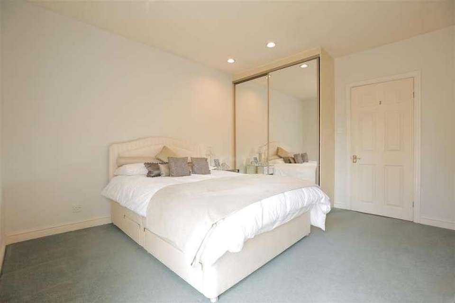4 bedroom detached house for sale
Hale, WA14detached house
bedrooms
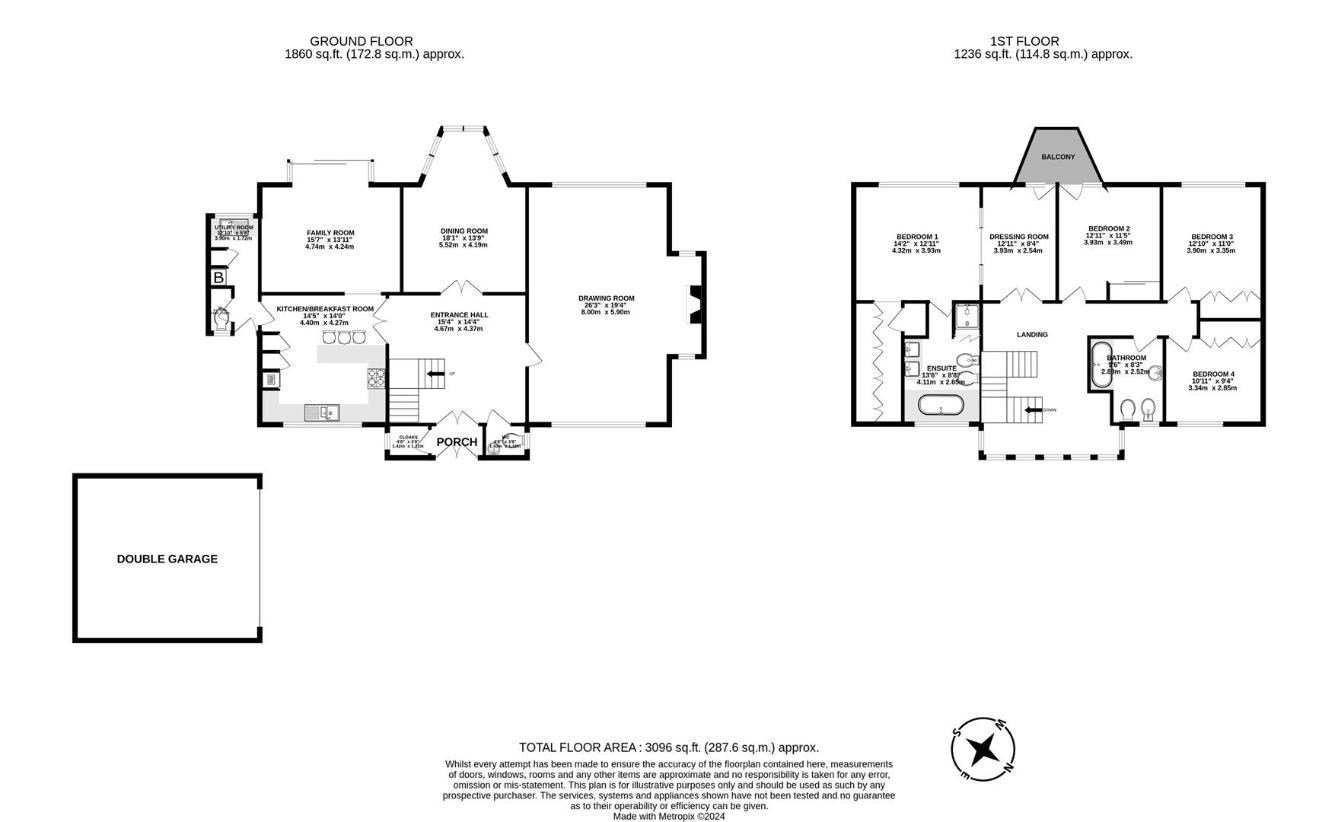
Property photos

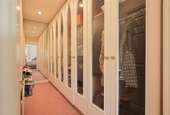
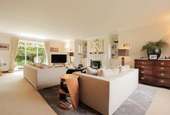
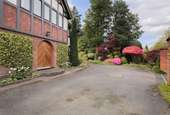
+26
Property description
FULL PLANNING PERMISSION GRANTED. The property has planning permission to increase the current footprint up to 5,175sqft, adding a triple storey extension to rear and double storey extension to side. Offering potential to create a fantastic luxury family home. Extending from the current four bedrooms up to potentially six, with the principle bedroom including a large ensuite with two separate dressing rooms. Holly Lodge is set in a highly sought-after location, not only within easy walking distance of Hale village but close to the Bollin Valley. The house includes a generous reception hall, cloakroom and separate WC, three well proportioned reception rooms, a kitchen with utility room and WC off. To the first floor the large galleried landing provides access to the master bedroom suite, enjoying a dressing room, large ensuiteand balcony. There are three remaining bedrooms and a family bathroom. The house benefits from a gas central heating system and double glazing, and whilst in need of some updating, forms a fabulous family home in a delightful setting.Glentwood is a small development of just four properties, set just off one of Hale s premier roads. The house stands well within its plot, with a large driveway providing ample parking and access to the double garage. The gardens are a delight with many mature shrubs, trees and borders, enjoying a south-westerly rear aspect.Entrance Hall4.67m x 4.37m (15'3 x 14'4 )Drawing Room8.00m x 5.90m (26'2 x 19'4 )Dining Room5.52m x 4.19m (18'1 x 13'8 )4.74m x 4.24mKitchen Breakfast Room4.40mx 4.27m (14'5 x 14'0 )Cloak Room1.42m x 1.21m (4'7 x 3'11 )DWC1.43m x 1.12m (4'8 x 3'8 )Utility Room3.90m x 1.72m (12'9 x 5'7 )2nd WCLandingBedroom 14.32m x 3.93m (14'2 x 12'10 )Dressing Room3.93m x 2.54m (12'10 x 8'3 )Ensuite4.11m x 2.65m (13'5 x 8'8 )Bedroom 23.93m x 3.49m (12'10 x 11'5 )Bedroom 33.90m x 3.35m (12'9 x 10'11 )Bedroom 43.34m x 2.85m (10'11 x 9'4 )Bathroom2.89m x 2.52m (9'5 x 8'3 )
Interested in this property?
Council tax
First listed
2 weeks agoHale, WA14
Marketed by
Jordan Fishwick 172 Ashley Road,Hale,Cheshire,WA15 9SFCall agent on 0161 929 9797
Placebuzz mortgage repayment calculator
Monthly repayment
The Est. Mortgage is for a 25 years repayment mortgage based on a 10% deposit and a 5.5% annual interest. It is only intended as a guide. Make sure you obtain accurate figures from your lender before committing to any mortgage. Your home may be repossessed if you do not keep up repayments on a mortgage.
Hale, WA14 - Streetview
DISCLAIMER: Property descriptions and related information displayed on this page are marketing materials provided by Jordan Fishwick. Placebuzz does not warrant or accept any responsibility for the accuracy or completeness of the property descriptions or related information provided here and they do not constitute property particulars. Please contact Jordan Fishwick for full details and further information.





