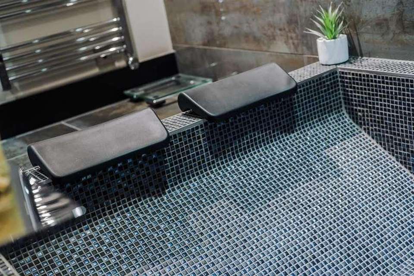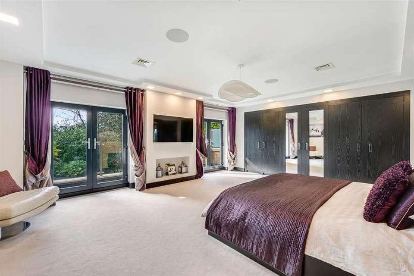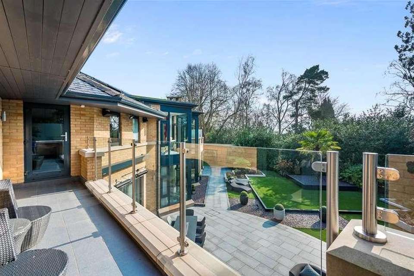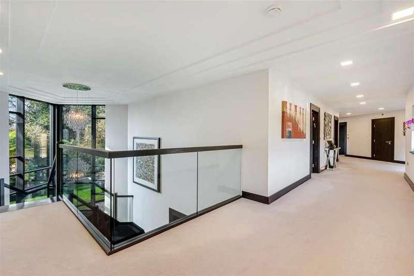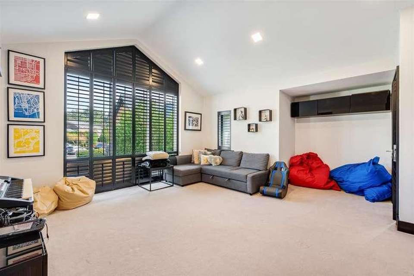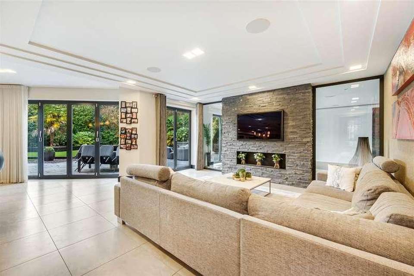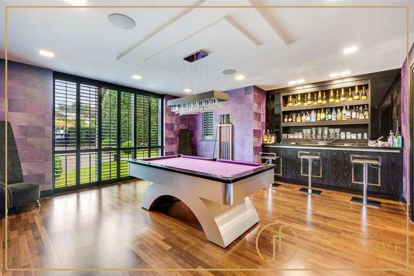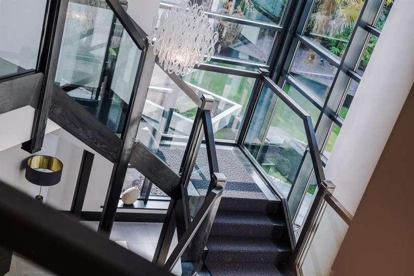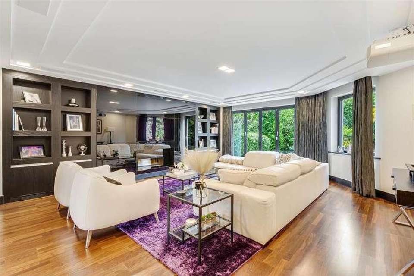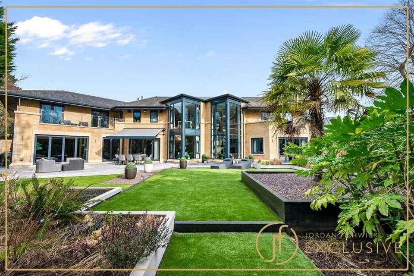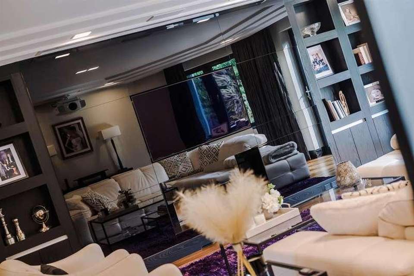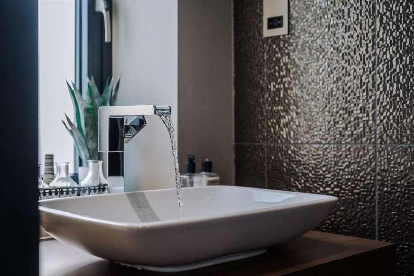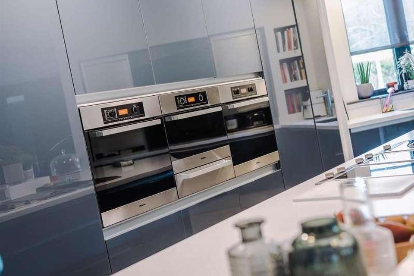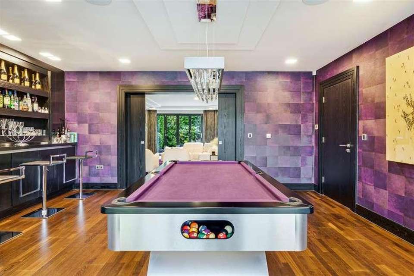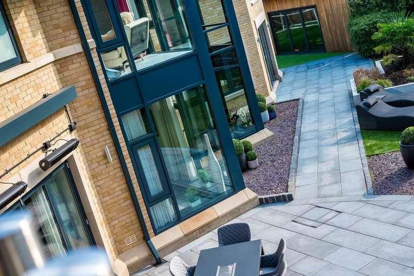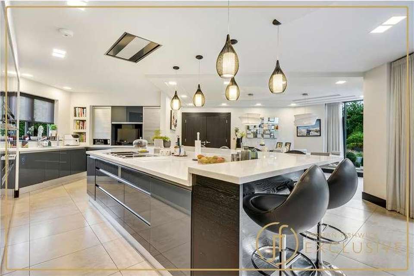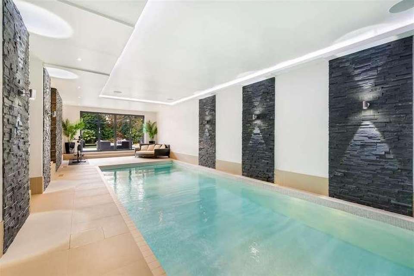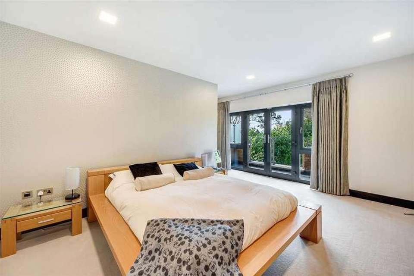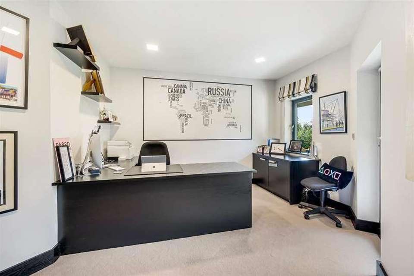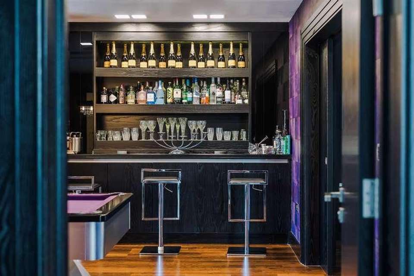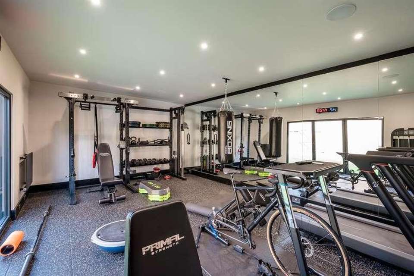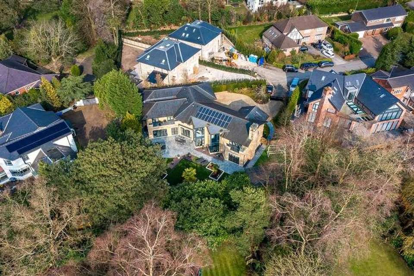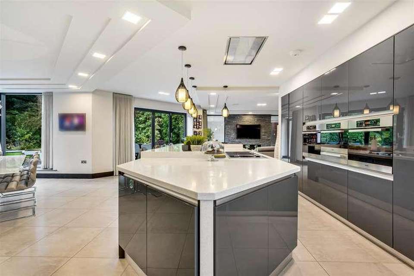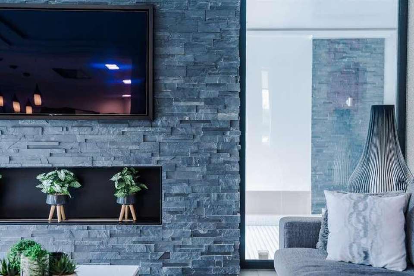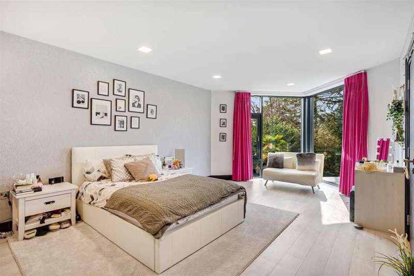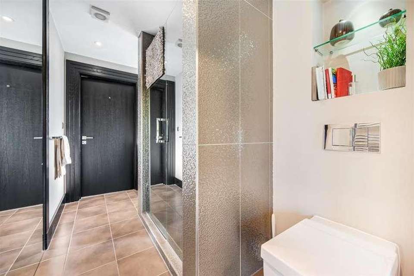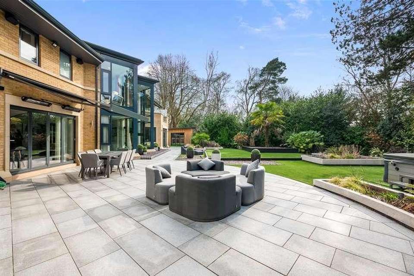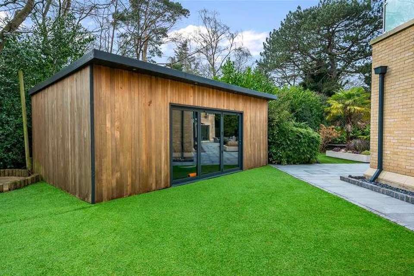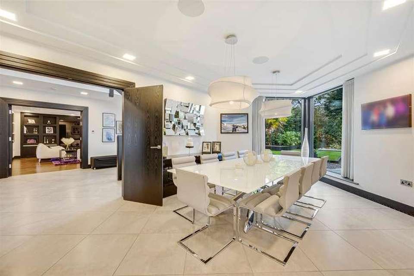6 bedroom detached house for sale
Bowdon, WA14detached house
bedrooms
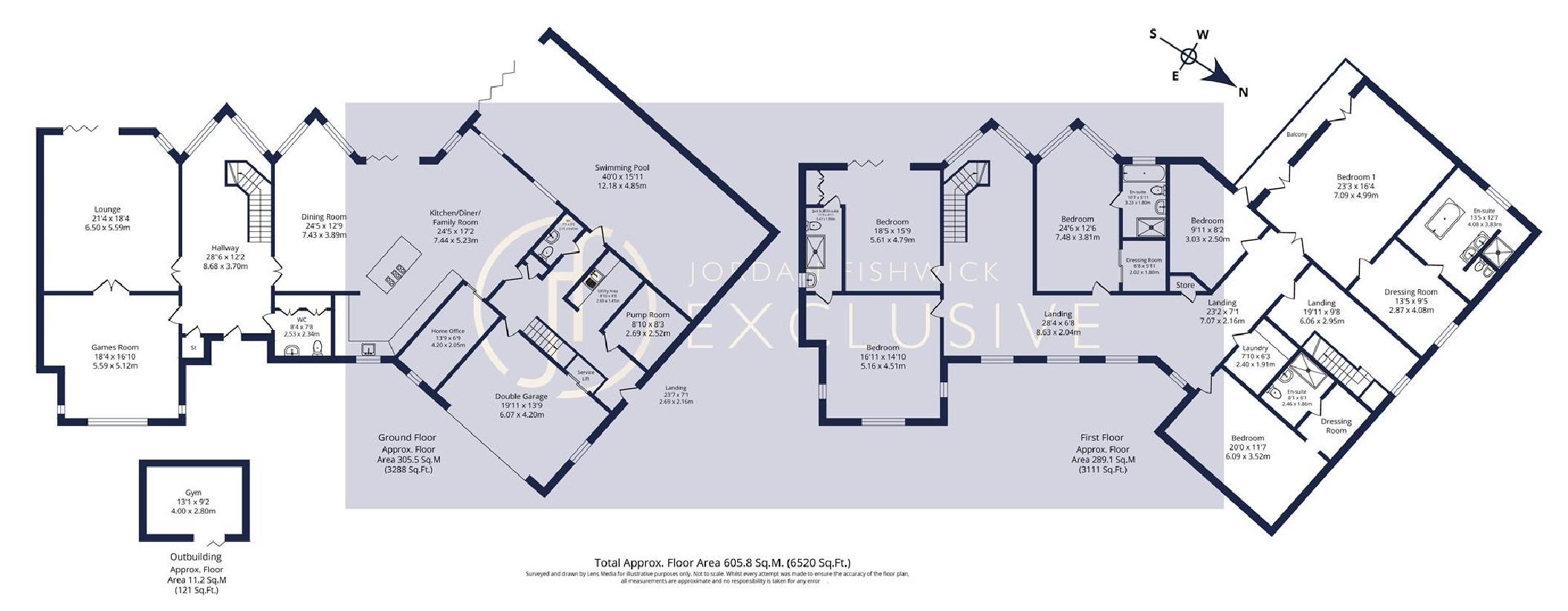
Property photos

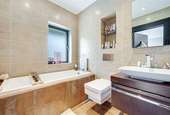
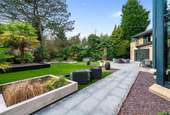
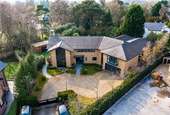
+31
Property description
This stunning SIX BEDROOM detached property with LEISURE FACILTIES is privately nestled in the quiet cul-de-sac of Pinewood. The property has been intelligently designed to offer practical and usable living space to ensure all parts of the house are used by the family. Pinewood has an impressive entrance hall with adjacent cloak room and DWC. The hallway provides access via double doors to both the lounge and the impressive open plan kitchen living area. There is also access to the games room. The fully integrated kitchen offers top of the range fixtures, fittings and appliances with large centre island. From the living area, there is access to the home office and 2nd hallway which leads to the indoor swimming pool, utility area, plant room, 2nd WC and integral double garage.The lounge, with an electric drop down screen and overhead projector has both bi folds to the rear garden and double doors into the games room which also comes with a fitted bar area. To the first floor there is an exceptional principal suite with dressing room, ensuite and doors onto the terrace area, overlooking the rear garden. There are a further five double bedrooms serviced by 3 ensuites and a laundry room. The sixth bedroom could also be used as a second home office.Externally the property boasts electric gates, ample offroad parking, secure private rear garden with heated patio area, which can be covered by the electric awning, Astro-turfed lawns and beautifully landscaped and raised flower beds, established shrubs and trees which offer absolute privacy in this south west facing rear garden. Finally from the rear garden there is access to the gym. Viewings are strongly advised to truly appreciate this special family home.Council Tax Band - H EPC - TBCEntrance Hall8.68m x 3.70m (28'5 x 12'1 )Lounge6.50m x 5.59m (21'3 x 18'4 )Games Room5.59m x 5.12m (18'4 x 16'9 )DWC2.53m x 2.34m (8'3 x 7'8 )Dining Area7.43m x 3.89m (24'4 x 12'9 )Kitchen Living Area7.44m x 5.23m (24'4 x 17'1 )Home Office4.20m x 2.05m (13'9 x 6'8 )Utility Area2.69m x 1.41m (8'9 x 4'7 )2nd DWC2.15m 0.97m (7'0 3'2 )Pump Room2.69m x 2.52m (8'9 x 8'3 )Swimming Pool12.18m x 4.85m (39'11 x 15'10 )Integral Double Garage6.07m x 4.20m (19'10 x 13'9 )Landing(8.63m x 2.04m) + (7.07m x 2.16m) ((28'3 x 6'8 )Bedroom one7.09m x 4.99m (23'3 x 16'4 )Dresing Room2.87m x 4.08m (9'4 x 13'4 )Ensuite4.08m x 3.83m (13'4 x 12'6 )Bedroom Two6.09m x 3.52m (19'11 x 11'6 )Dresing RoomEnsuite2.46m x 1.86m (8'0 x 6'1 )Bedroom Three7.48m x 3.81m (24'6 x 12'5 )Dressing Room2.02m x 1.80m (6'7 x 5'10 )Ensuite3.23m x 1.80m (10'7 x 5'10 )Bedroom Four5.61m x 4.79m (18'4 x 15'8 )Jack and Jill Ensuite3.47m 1.80m (11'4 5'10 )Bedroom Five5.16m x 4.51m (16'11 x 14'9 )Bedroom Six/ Study3.03m x 2.50m (9'11 x 8'2 )Laundry Room2.40m x 1.91m (7'10 x 6'3 )
Interested in this property?
Council tax
First listed
2 weeks agoBowdon, WA14
Marketed by
Jordan Fishwick 172 Ashley Road,Hale,Cheshire,WA15 9SFCall agent on 0161 929 9797
Placebuzz mortgage repayment calculator
Monthly repayment
The Est. Mortgage is for a 25 years repayment mortgage based on a 10% deposit and a 5.5% annual interest. It is only intended as a guide. Make sure you obtain accurate figures from your lender before committing to any mortgage. Your home may be repossessed if you do not keep up repayments on a mortgage.
Bowdon, WA14 - Streetview
DISCLAIMER: Property descriptions and related information displayed on this page are marketing materials provided by Jordan Fishwick. Placebuzz does not warrant or accept any responsibility for the accuracy or completeness of the property descriptions or related information provided here and they do not constitute property particulars. Please contact Jordan Fishwick for full details and further information.





