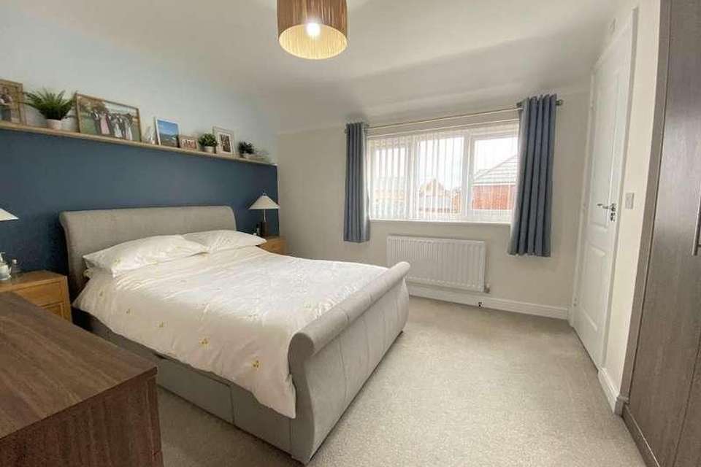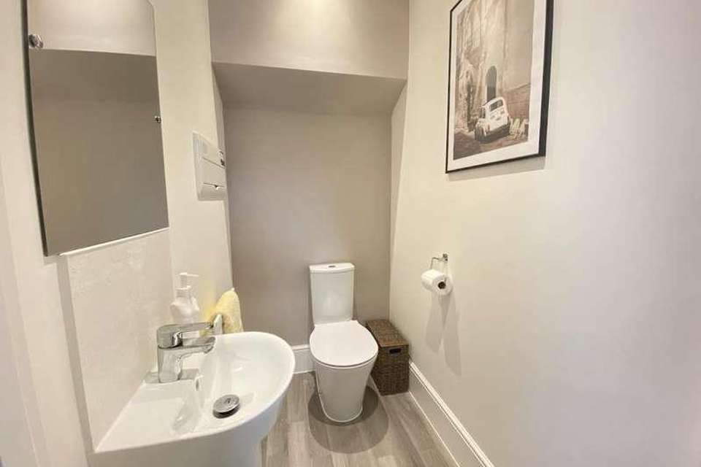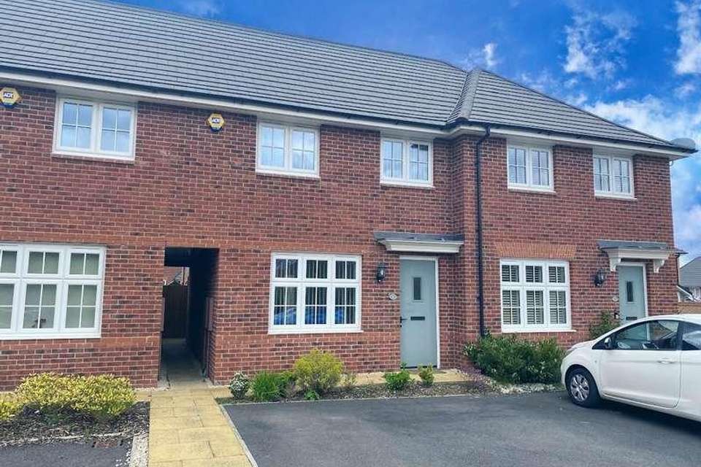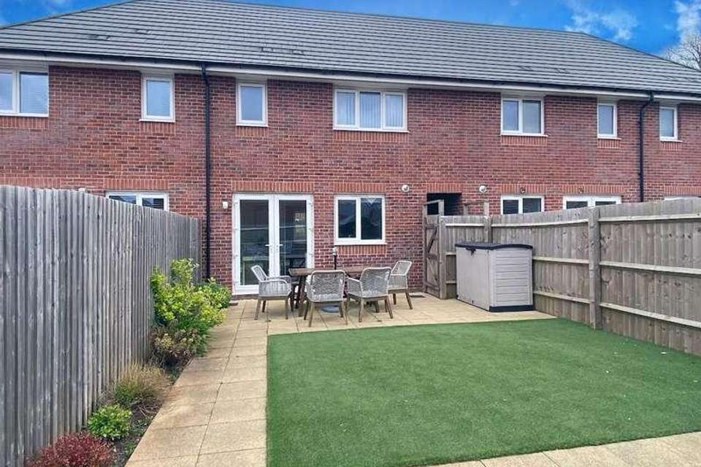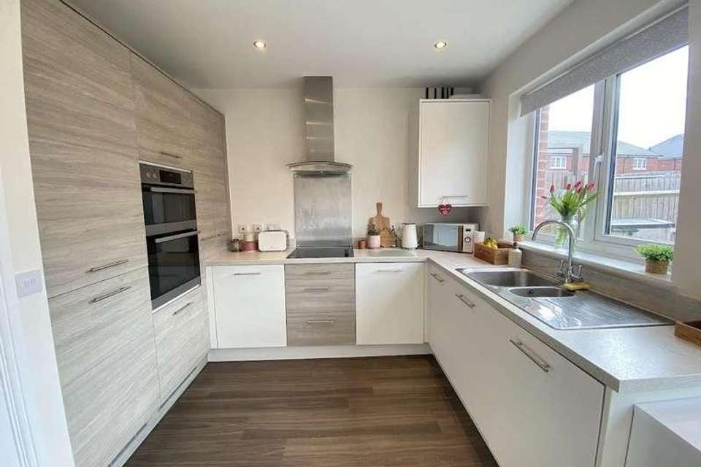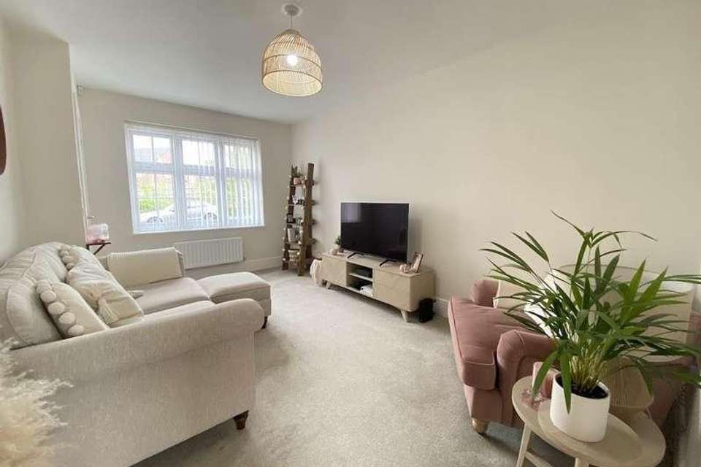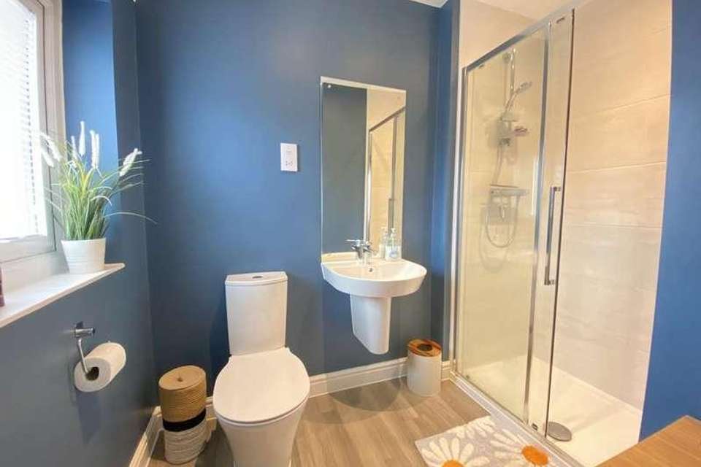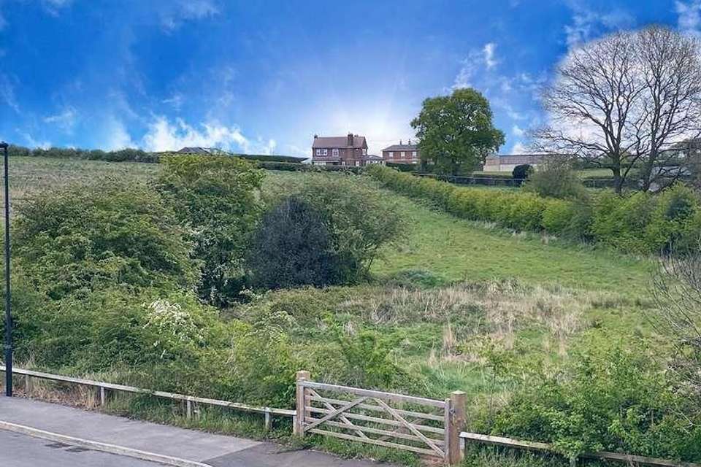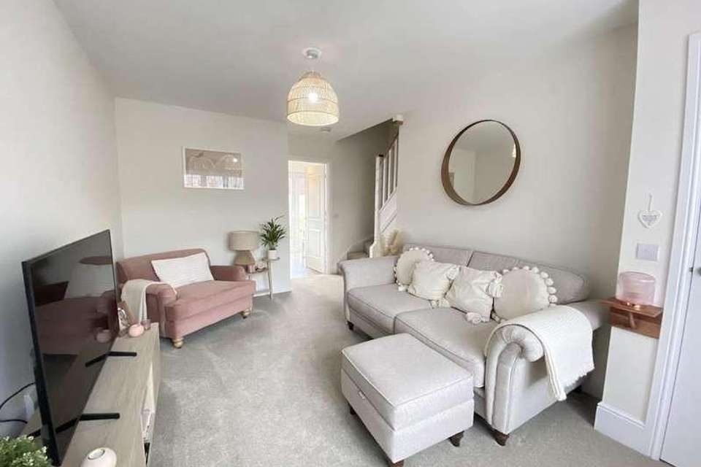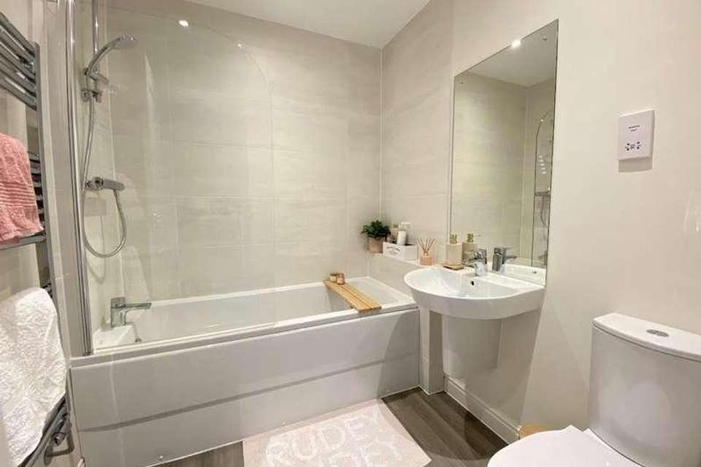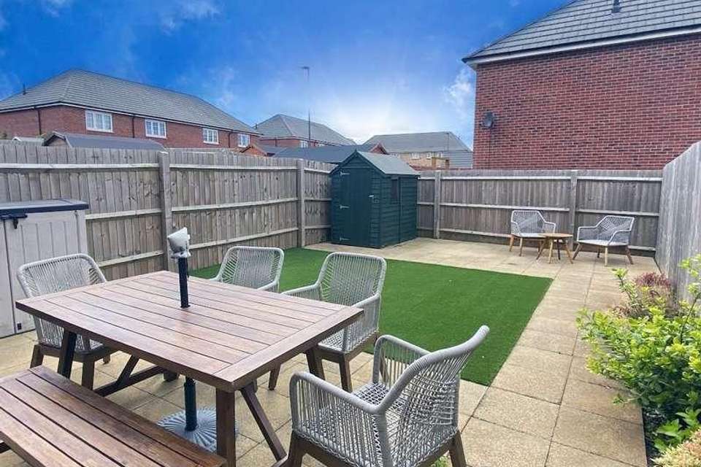3 bedroom town house for sale
Derby, DE21terraced house
bedrooms
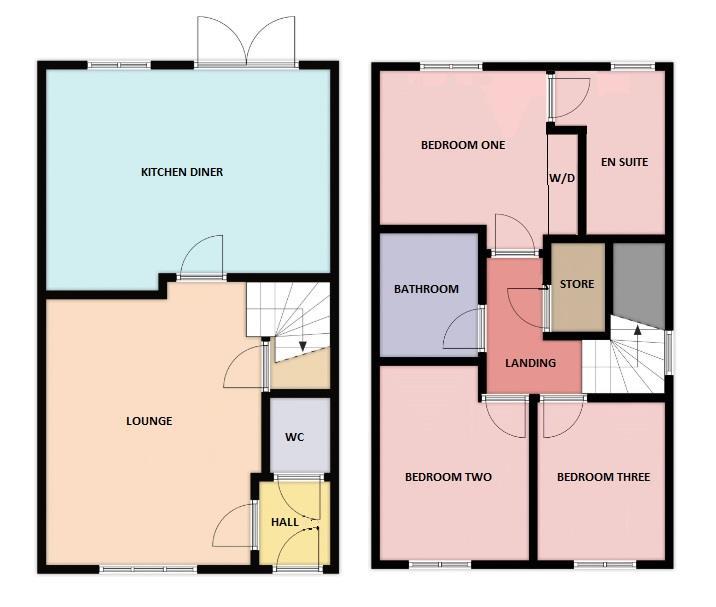
Property photos


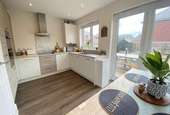
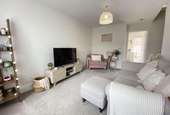
+14
Property description
Enjoying a lovely edge of development position with a pleasant outlook is this highly impressive three bedroom townhouse located on Redrow s Durose Country Park development in the popular Derby suburb of Oakwood.DIRECTIONSLeave the city centre on Mansfield Road passing the Meteor shopping centre continuing up the hill, on reaching the traffic island take the first exit into the development, follow the road ahead for a short distance taking the second right onto Hungerhill Close, continue to the end where the property will be found on the right.This modern property is approximately four years old and remains in new condition throughout featuring high ceilings and quality fittings. The efficiently constructed, gas centrally heated and UPVC double glazed accommodation comprises, entrance lobby, cloakroom WC, spacious lounge and full width dining kitchen with integrated appliances and French doors leading into the garden.To the first floor a pleasant landing area with store cupboard leads into the principal bedroom with built in wardrobes and en-suite, double bedroom two and generous bedroom three, finally a main three piece bathroom suite with shower over bath.Externally there is a double width driveway providing off road parking for two cars. To the rear there is a pleasant enclosed low maintenance garden with two patios and artificial turf.The property enjoys a highly convenient position with ease of access to the many convenient amenities and facilities found in Oakwood including grocery stores, post office and leisure centre. Further amenities can be found at the nearby Meteor shopping centre and city centre. Also locally are countryside trails and pathways, perfect for cycling and walking.A brilliant home suitable for the first time buyer, small families or downsizer.ACCOMMODATIONGROUND FLOORENTRANCE LOBBYEntering the property through an attractive front door into a lobby area with coat hanging and shoe storage space, Amtico flooring, radiator.CLOAKROOMWith a continuation of the Amtico flooring, wash basin and WC, extractor fan, downlighters and radiator.LOUNGE4.80m x 3.12m (15'9 x 10'3 )A spacious lounge area, naturally light having a front facing UPVC double glazed window with fitted vertical blinds, media connections, stairs to the first floor with useful cupboard beneath, radiator.KITCHEN DINER4.32m x 2.44m (14'2 x 8')A lovely open plan space with Amtico flooring and downlighters.The kitchen is appointed with a plentiful range of wall and base units having two-tone contrasting cupboard and drawer fronts, stone effect laminate work surfaces and matching upstands, stainless steel sink and drainer, eye level double electric oven, electric hob and extractor fan over, integrated fridge, freezer, dishwasher and washing machine, wall mounted and concealed Vaillant combination boiler, UPVC double glazed window.To the dining area there are UPVC double glazed French doors leading into the rear garden, ample space for a dining table and chairs, radiator.FIRST FLOORLANDINGA spacious reception landing area with access to the loft area, store cupboard and radiator.BEDROOM ONE3.51m x 3.07m (11'6 x 10'1 )A spacious double bedroom with two pairs of built in wardrobes, rear facing UPVC double glazed window with fitted vertical blinds, radiator and ample space for all bedroom furniture.EN-SUITEA generous en-suite appointed with a double width shower enclosure with mains shower, tiled walls and solidly glazed door, wash basin and WC, Amtico flooring, downlighters, extractor fan, UPVC double glazed window and chrome towel radiator.BEDROOM TWO3.23m x 2.67m (10'7 x 8'9 )A second spacious double bedroom with front facing UPVC double glazed window with fitted vertical blinds and with a pleasant open outlook, radiator.BEDROOM THREE2.67m x 2.24m (8'9 x 7'4 )A very generous third bedroom sharing the same aspect as bedroom two with a UPVC double glazed window and fitted vertical blinds, radiator.BATHROOM2.16m x 1.80m (7'1 x 5'11 )Very smartly appointed with a white three piece suite comprising a panelled bath with mains chrome shower over, tiled walls and glazed screen, wash basin and WC, Amtico flooring, downlighters, shaver point, extractor fan and chrome towel radiator.OUTSIDEDouble width car parking driveway with front planted border, paved pathway, covered storm porch and lantern light.Lovely low maintenance rear garden with two paved patio areas, pathway and artificial turf with planted border, timber store shed and gated access to the front.
Council tax
First listed
2 weeks agoDerby, DE21
Placebuzz mortgage repayment calculator
Monthly repayment
The Est. Mortgage is for a 25 years repayment mortgage based on a 10% deposit and a 5.5% annual interest. It is only intended as a guide. Make sure you obtain accurate figures from your lender before committing to any mortgage. Your home may be repossessed if you do not keep up repayments on a mortgage.
Derby, DE21 - Streetview
DISCLAIMER: Property descriptions and related information displayed on this page are marketing materials provided by Boxall Brown & Jones. Placebuzz does not warrant or accept any responsibility for the accuracy or completeness of the property descriptions or related information provided here and they do not constitute property particulars. Please contact Boxall Brown & Jones for full details and further information.





