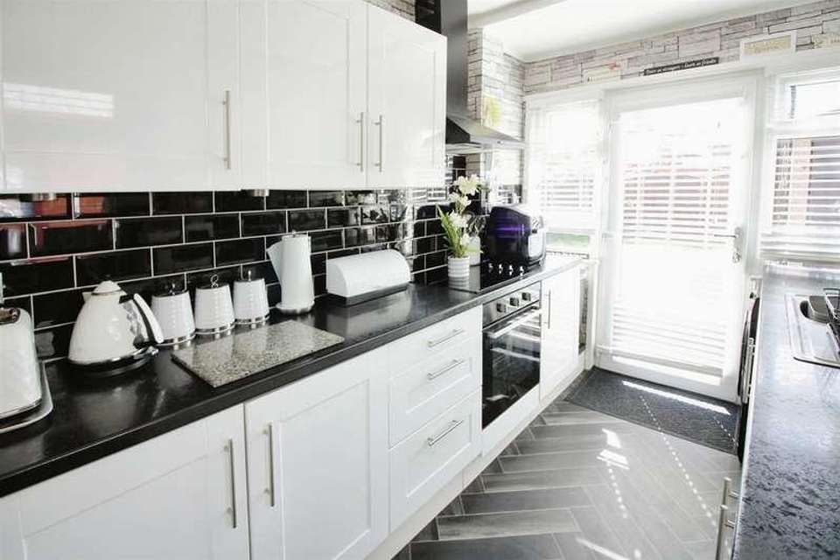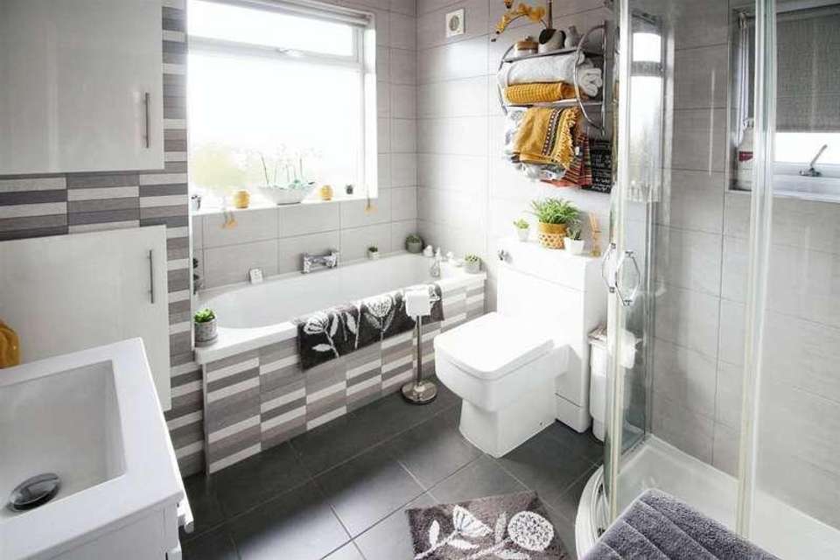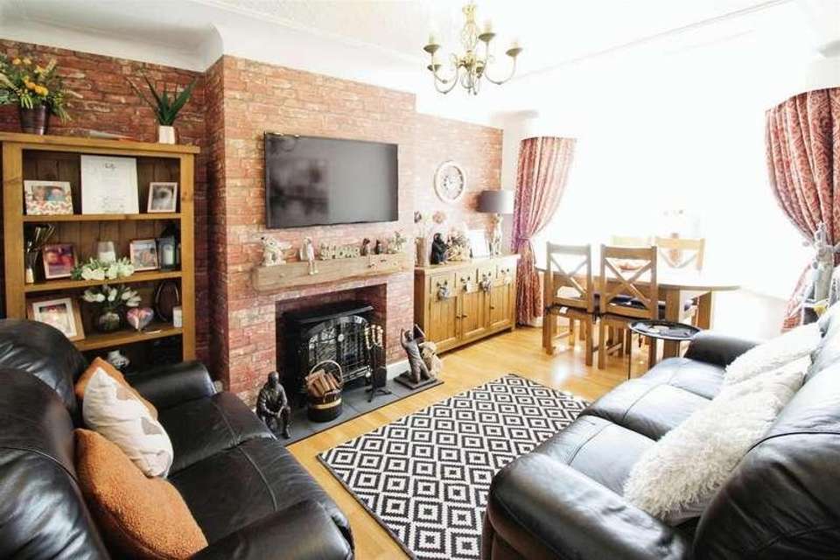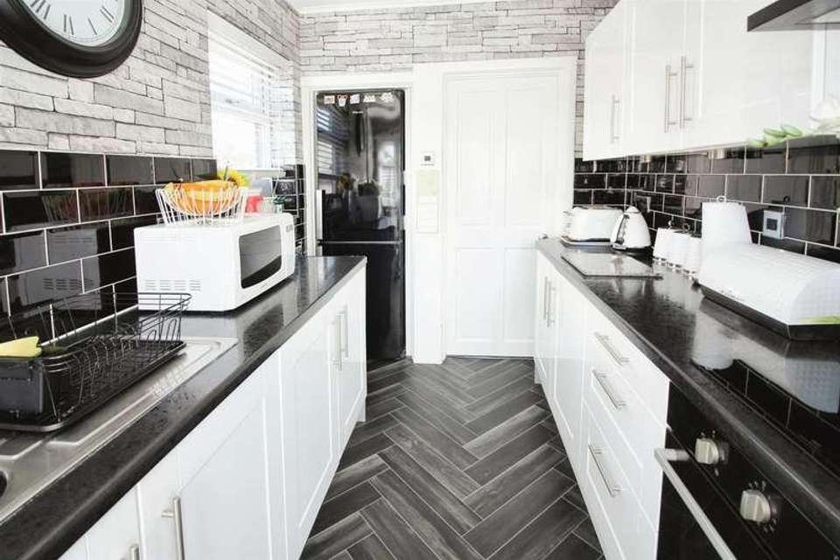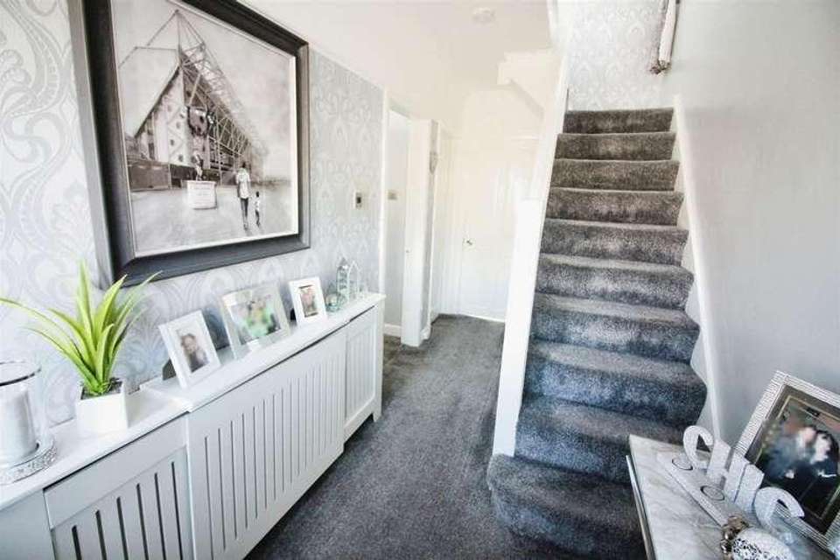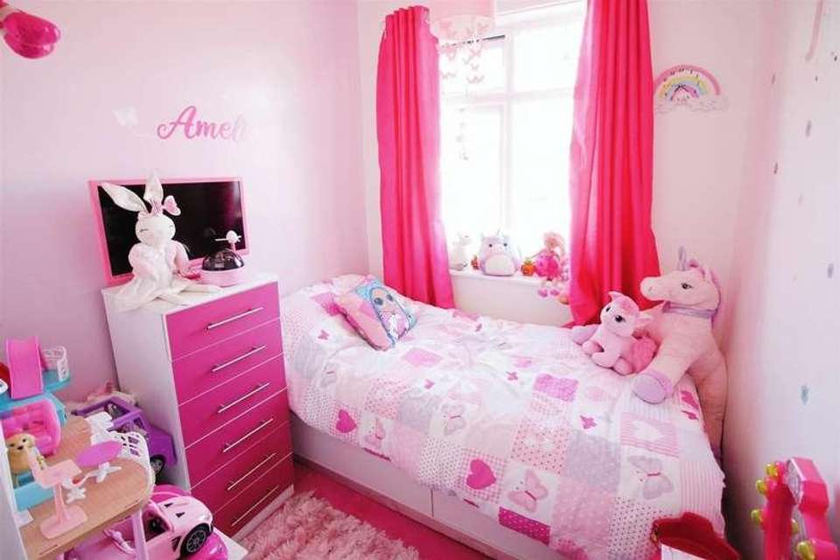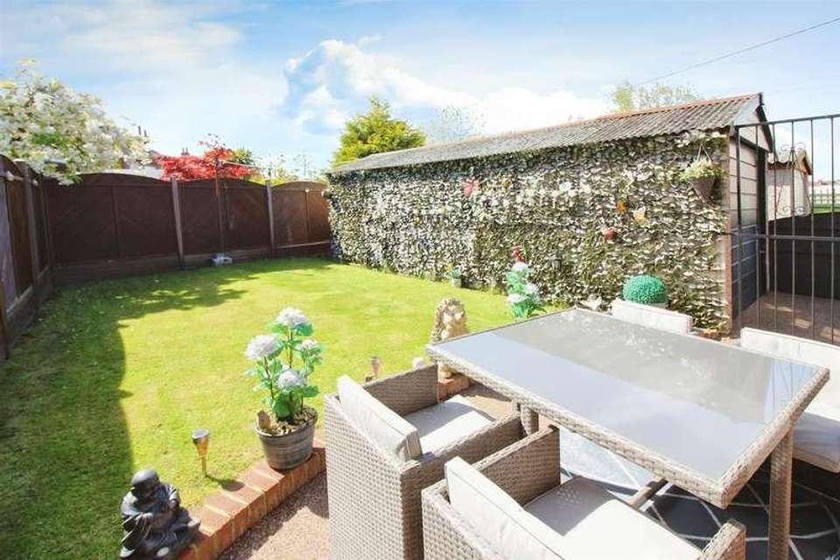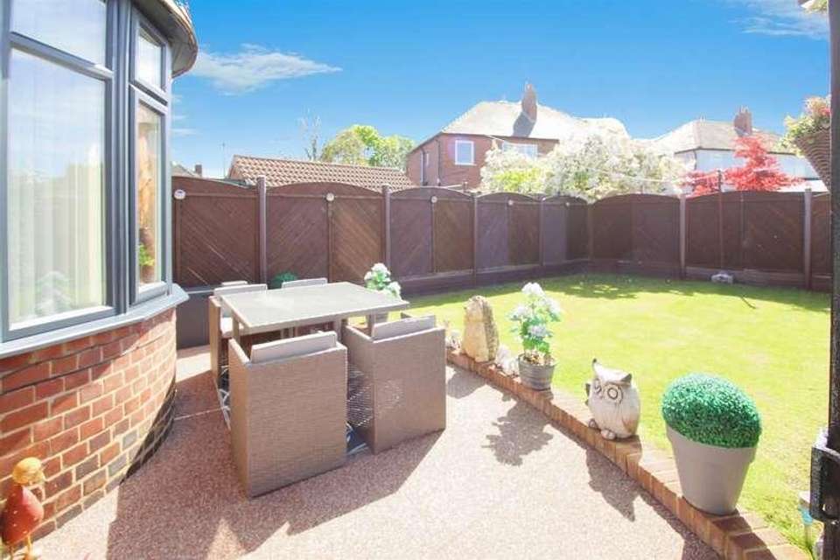3 bedroom semi-detached house for sale
Leeds, LS15semi-detached house
bedrooms
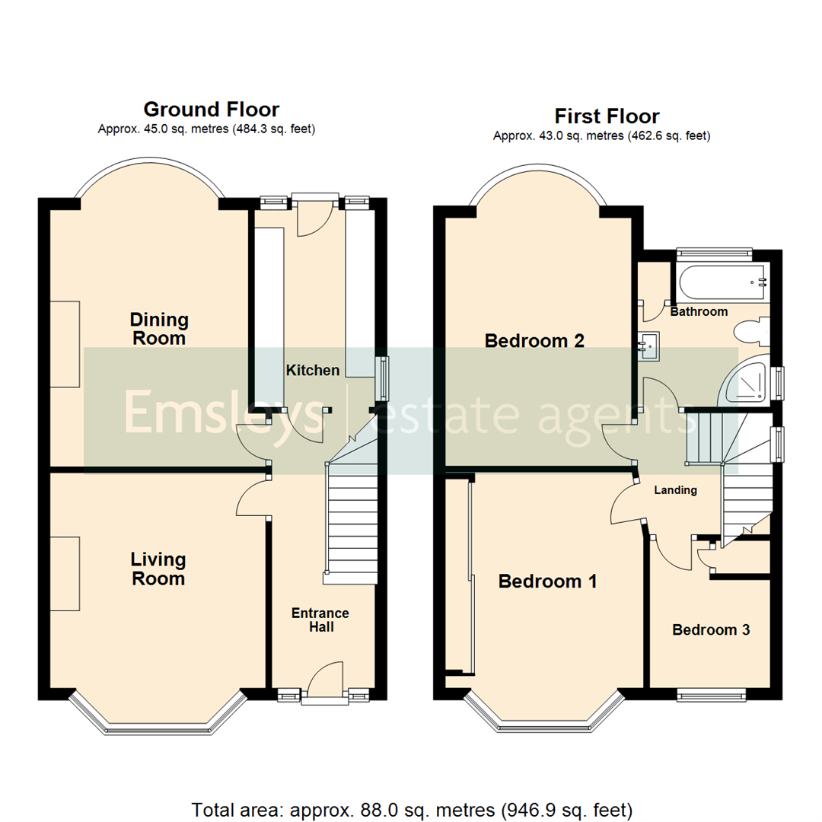
Property photos

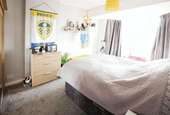
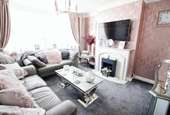
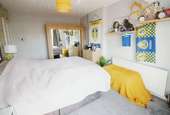
+9
Property description
*** STUNNING THREE BEDROOM SEMI-DETACHED HOUSE. RESIN DRIVE & GARAGE. CLOSE TO LOCAL AMENITIES ***Presenting this immaculate semi-detached property, currently listed for sale. Ideally suited to both families and couples alike the property benefits from two reception rooms, both with large bay windows that invite an abundance of natural light into the home. The three bedrooms have been designed with comfort in mind. The first bedroom is a spacious double and boasts built-in wardrobes, perfect for optimising living space. The second bedroom is also a double, offering ample room for relaxation. While the third bedroom is a cosy single room, ideal as a child's room or study.The bathroom is a haven of luxury, featuring a rain shower, built-in storage and a heated towel rail. Whether it's getting ready for the day ahead or unwinding in the evening, this bathroom provides the perfect setting.Externally, the property is super smart boasting a boundary wall with electric driveway gates and a superb resin driveway that extends to the garage and rear of the house while the well kept garden is perfect for outdoor entertaining or for children to play safely.Located conveniently close to public transport links and local amenities, this property combines the advantages of suburban living with easy access to the city. This is a property that truly offers a superb blend of comfort and convenience.Ground floorEntrance HallEnter through a PVCu door to a warm and welcoming hallway with a central heating radiator and staircase rising to the first floor.Living Room3.65m x 3.66m (12'0 x 12'0 )A cosy living room with a large double-glazed bay window overlooking the front. a feature marble fireplace incorporating an electric fire, central heating radiator and deep coving to the ceiling.Dining Room4.19m x 3.36m (13'9 x 11'0 )A spacious second reception room laid with wood grain effect laminate flooring and having a central heating radiator, deep coving to the ceiling and a feature oak mantel and electric stove. The room can be zoned into sitting and dining space and has a large bay window overlooking the rear garden.Kitchen3.35m x 2.03m (11'0 x 6'8 )A bright lovely kitchen with fitted shaker style wall and base units with contrasting work surfaces over. Inset stainless steel sink with side drainer, built under electric oven with ceramic hob and chimney style extractor over, space for a tall fridge/freezer and plumbed space for a washing machine. Window to the side and a PVCu door giving direct access to the rear garden.First floorLandingWith a window to the side elevation and a loft hatch giving access to the roof space.Bedroom 13.66m x 3.35m (12'0 x 11'0 )A double bedroom with a central heating radiator and large bay window to the front. Fitted with mirror fronted sliding door wardrobes providing hanging rails, shelving and storage.Bedroom 24.19m x 3.15m (13'9 x 10'4 )A larger second double bedroom with a bay window overlooking the rear garden and having a central heating radiator.Bedroom 32.49m x 2.01m (8'2 x 6'7)A single bedroom with a window to the front, central heating radiator and a built-in bulk head cupboard.BathroomWhat a stunner! The four piece bathroom is fully tiled in modern ceramics and comprises; a double ended bath, separate walk-in shower enclosure, a vanity hand wash basin with storage below and a concealed cistern w.c. An extra built-in storage cupboard houses the central heating boiler. Ladder style central heating radiator, extractor fan and two windows to the side and rear.ExteriorThe property is accessed to the front through tall wrought-iron gates that give access to the secure driveway which provides off-road parking for multiple vehicles. A smart resin laid driveway extends to the side and leads to a sectional garage which has a roller door, power and light. The rear garden is a true sun trap mainly laid to lawn with a resin laid seating area and boundary fencing.DirectionsFrom the Crossgates office, proceed along Austhorpe Road and proceed to the traffic lights. Turn right and then take the first exit at the roundabout onto Crossgates Road. Take the first available right across the dual carriage way and continue onto Hawkhill Drive where the property can be found on the left and identified by our Emsleys for sale board.
Interested in this property?
Council tax
First listed
2 weeks agoLeeds, LS15
Marketed by
Emsleys Estate Agents 35 Austhorpe Road,Crossgates,West Yorkshire,LS15 8BACall agent on 0113 284 0120
Placebuzz mortgage repayment calculator
Monthly repayment
The Est. Mortgage is for a 25 years repayment mortgage based on a 10% deposit and a 5.5% annual interest. It is only intended as a guide. Make sure you obtain accurate figures from your lender before committing to any mortgage. Your home may be repossessed if you do not keep up repayments on a mortgage.
Leeds, LS15 - Streetview
DISCLAIMER: Property descriptions and related information displayed on this page are marketing materials provided by Emsleys Estate Agents. Placebuzz does not warrant or accept any responsibility for the accuracy or completeness of the property descriptions or related information provided here and they do not constitute property particulars. Please contact Emsleys Estate Agents for full details and further information.





