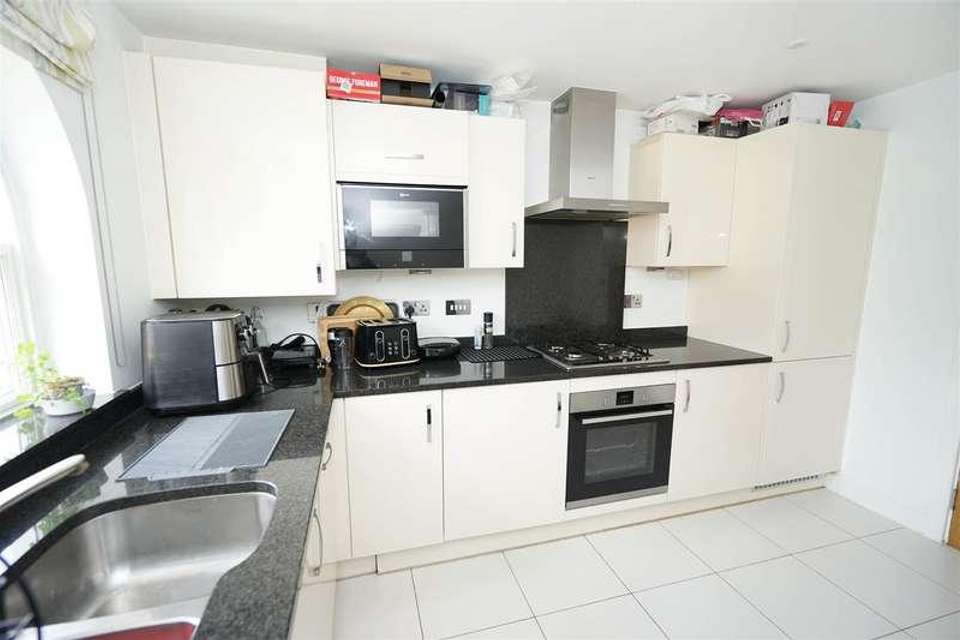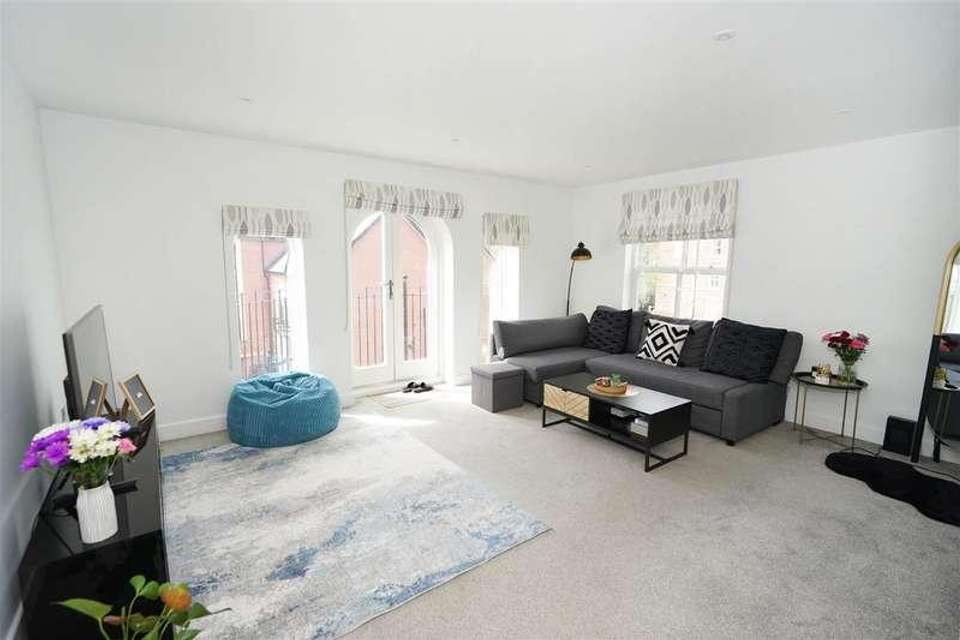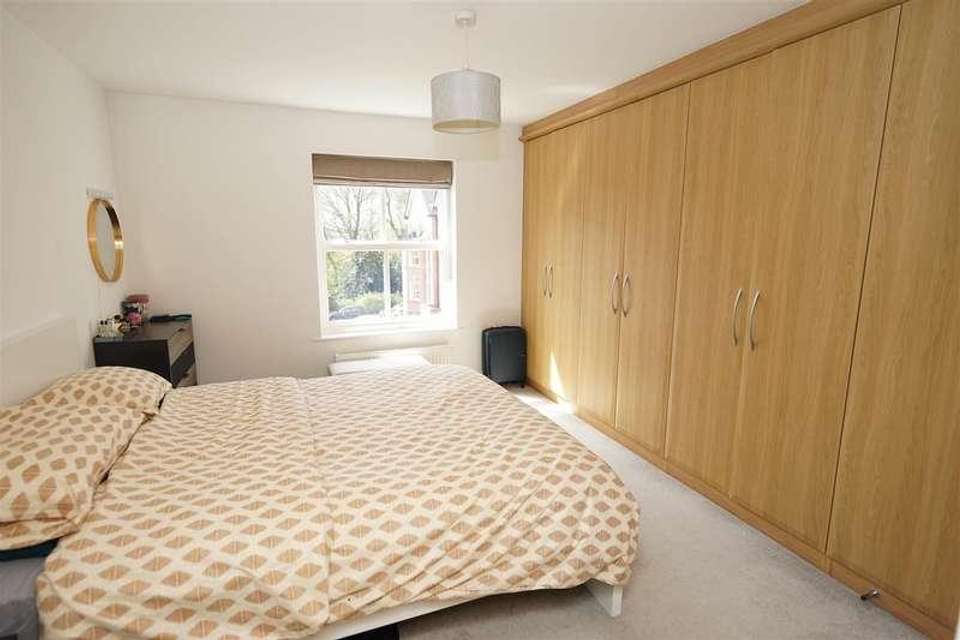2 bedroom flat for sale
Bolton, BL1flat
bedrooms
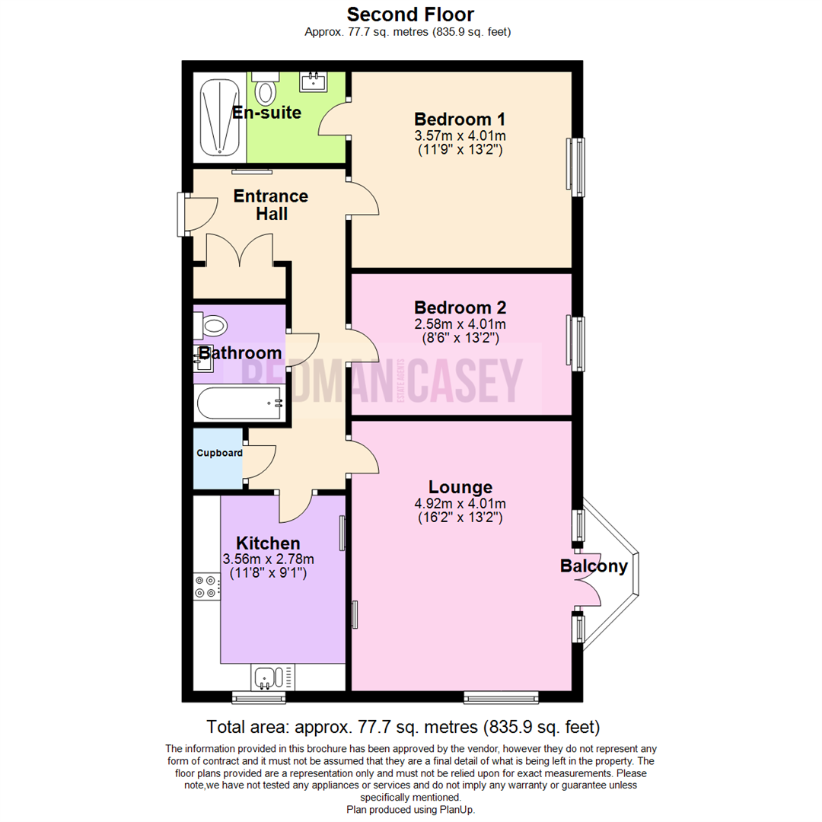
Property photos

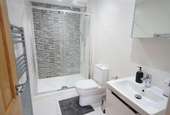
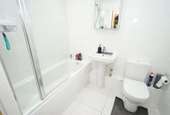
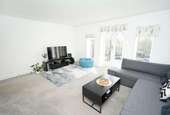
+5
Property description
Superb two double bedroom apartment Immaculately presented second floor penthouse apartment, situated on this sought after modern development of executive styled apartments. Tastefully presented to the highest of specifications with modern fitted kitchen featuring granite work surfaces superb lounge diner with balcony and feature arched windows, two double bedrooms the master having built in wardrobes and en suite shower room, fitted family bathroom with modern white sanitary ware, well presented d?cor throughout. Benefiting from GCH and DG Communal gardens and allocated parking for 2 cars. viewing essential to appreciate the size and condition of the property.Communal Entrance HallIntercom controlled access door to communal hallway with stairs and lift access to second floor.Entrance HallBuilt-in double storage cupboard, radiator, double door, door to:CupboardBuilt-in airing cupboard housing, factory lagged hot water cylinder.Lounge4.92m x 4.01m (16'2 x 13'2 )Arched double glazed sash window to front, twoArched double glazed window to side, double radiator, Wrought iron railings, double door, door to:BalconyTiled flooring.Kitchen3.56m x 2.78m (11'8 x 9'1 )Fitted with a matching range of modern cream gloss base and eye level units with underlighting, drawers and contrasting black granite worktops, 1+1/2 bowl stainless steel sink unit with single drainer and mixer tap with matching granite splashbacks, concealed combi boiler, integrated fridge/freezer, dishwasher, washer / dryer, built-in electric fan assisted oven, four ring gas hob with extractor hood over, built in microwave. Arched double glazed sash window to front, double radiator, ceramic tiled flooring, ceiling with recessed spotlights.Bedroom 13.57m x 4.01m (11'9 x 13'2 )Double glazed window to side, fitted bedroom suite with a range of wardrobes comprising four fitted double wardrobes with hanging rails and shelving, radiator, door to:En-suiteFitted with three piece modern white suite comprising wall mounted pedestal wash hand basin in vanity unit with drawers and mixer tap, tiled double shower enclosure and low-level WC, full height ceramic tiling to all walls, heated towel rail, extractor fan, wall mounted, mirrored cabinet, shaver light, ceramic tiled flooring, under floor heating, ceiling with recessed spotlights.Bedroom 22.58m x 4.01m (8'6 x 13'2 )Double glazed window to side, radiator.BathroomFitted with three piece modern white suite comprising deep panelled bath with shower over and glass screen, pedestal wash hand basin with mixer tap and low-level WC, heated towel rail, extractor fan, wall mounted, mirrored cabinet, shaver light, ceramic tiled flooring, ceiling with recessed spotlights.OutsideWell maintained communal gardens with allocated parking for 2 cars
Interested in this property?
Council tax
First listed
2 weeks agoBolton, BL1
Marketed by
Redman Casey Estate Agency 69 Winter Hey Lane,Horwich,Bolton,BL6 7NTCall agent on 01204 329990
Placebuzz mortgage repayment calculator
Monthly repayment
The Est. Mortgage is for a 25 years repayment mortgage based on a 10% deposit and a 5.5% annual interest. It is only intended as a guide. Make sure you obtain accurate figures from your lender before committing to any mortgage. Your home may be repossessed if you do not keep up repayments on a mortgage.
Bolton, BL1 - Streetview
DISCLAIMER: Property descriptions and related information displayed on this page are marketing materials provided by Redman Casey Estate Agency. Placebuzz does not warrant or accept any responsibility for the accuracy or completeness of the property descriptions or related information provided here and they do not constitute property particulars. Please contact Redman Casey Estate Agency for full details and further information.






