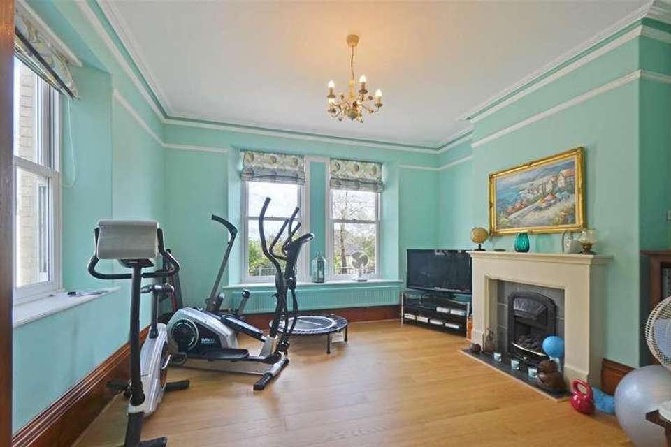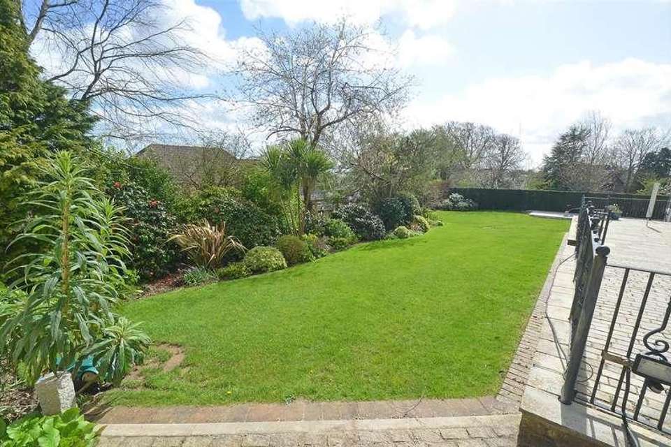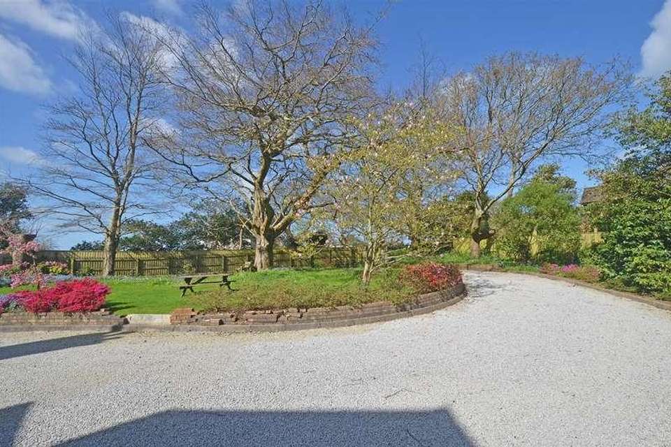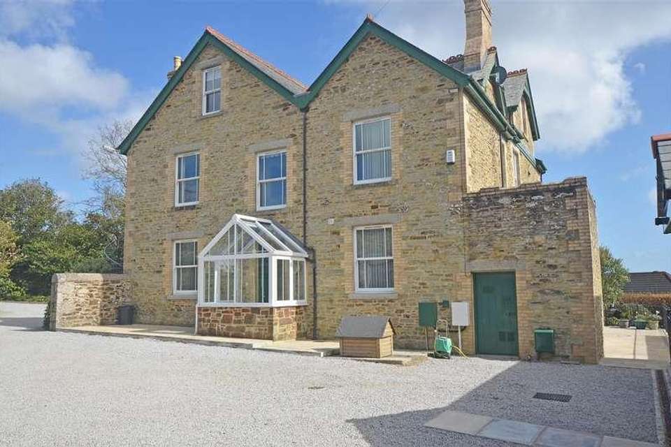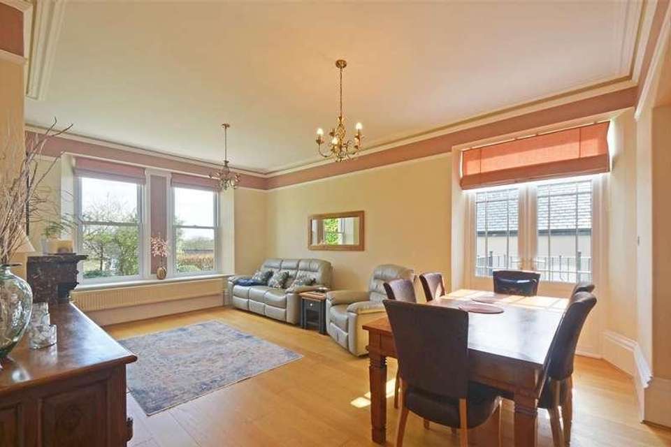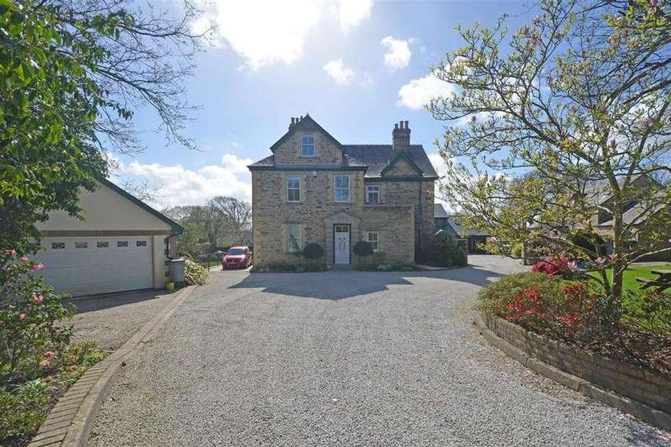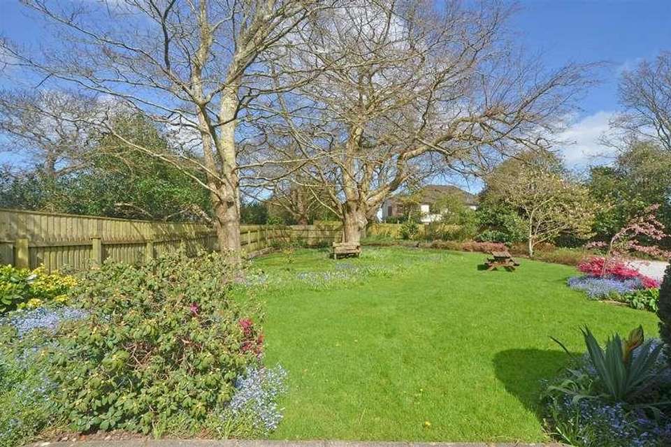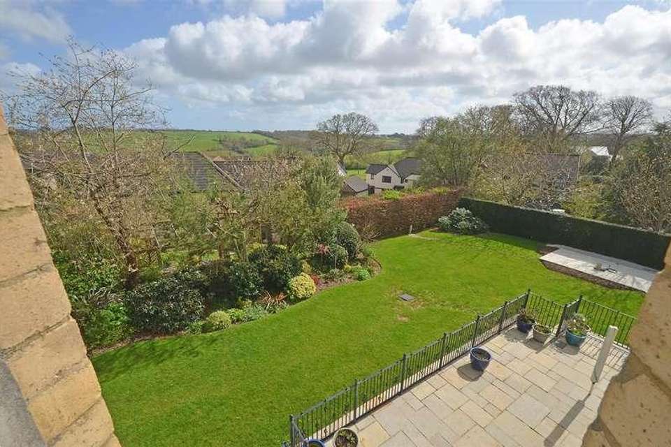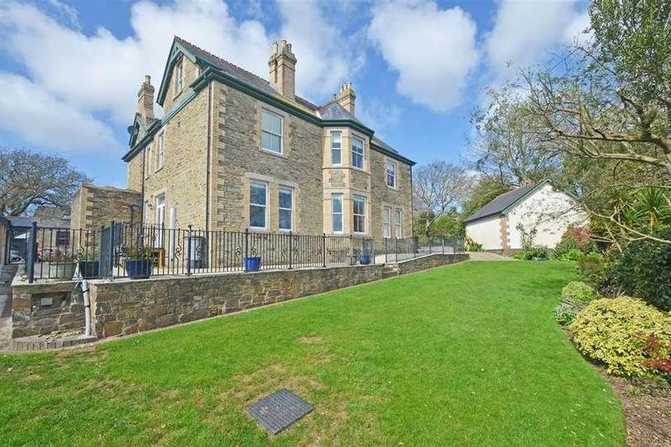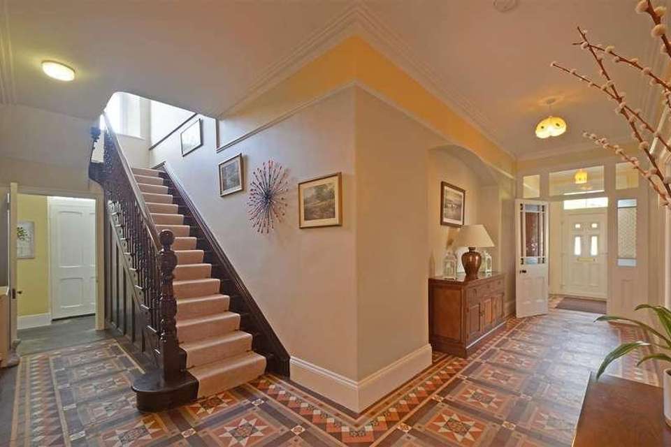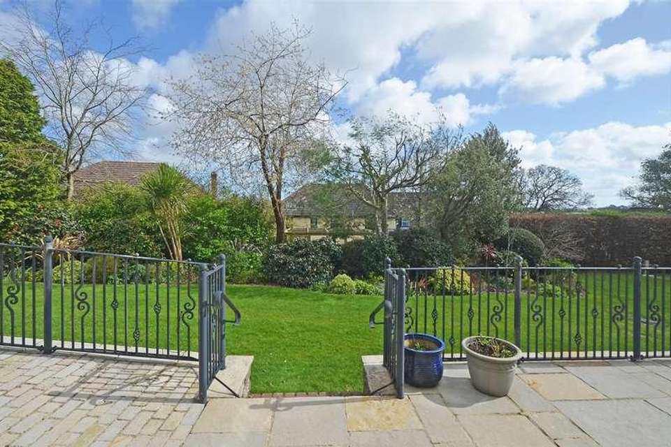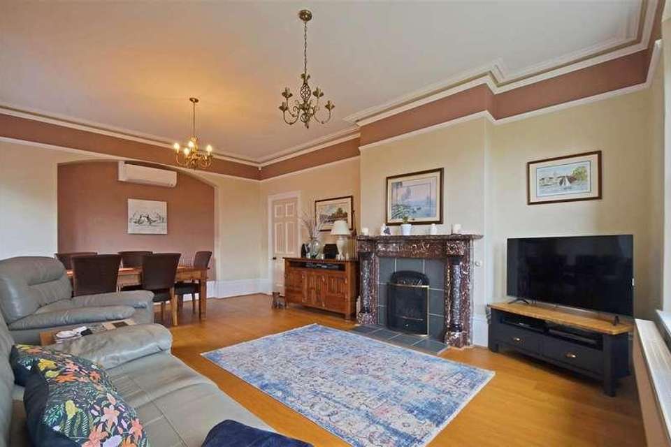7 bedroom detached house for sale
Truro, TR1detached house
bedrooms
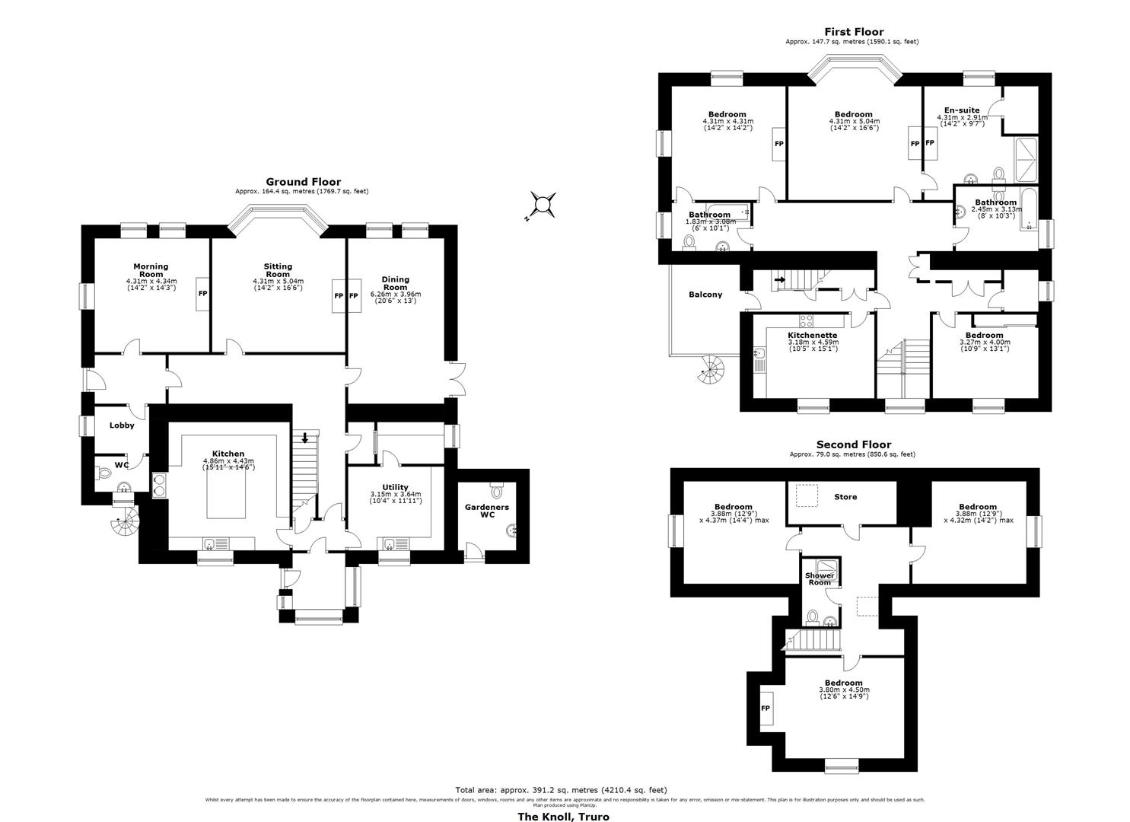
Property photos


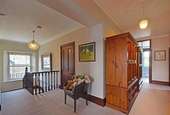

+14
Property description
SUBSTANTIAL DETACHED PERIOD HOUSE WITH MATURE GARDENS Located in a very convenient setting within walking distance of the city centre, Truro School and Penair School. Extending to approximately 4,200 sq ft with well proportioned rooms and retaining many period features. Extremely versatile and easily split to provide self contained accommodation for family members if required.Seven bedrooms, master and guest bedrooms with en suite's, kitchen/breakfast room with Aga, sitting room, morning room, dining room, cloakroom, two utility rooms, bathroom and additional shower room. Mains gas central heating. Double Glazing.Fabulous mature gardens orientated to maximise the sunny aspect.Detached double garage. Lots of parking.Council Tax Band G. EPC - DA unique opportunity to purchase one of Truro's finest houses.Sold with no chain.GENERAL COMMENTS & SITUATIONThe Knoll was constructed as a prestigious Country House in late Victorian times and although it stands within the built-up environs of Truro it still enjoys a remarkable level of privacy and a rural ambience. It is an imposing and very substantial building extending to approximately 4,210 square feet (391 square meters), typical of its era, and retaining many wonderful original features including ornate ceiling cornices, deep skirting boards, fabulous fireplaces and superb tessellated tiled floors. It has been greatly improved during our clients ownership and is beautifully presented throughout. The accommodation is extremely versatile and offers the opportunity to split into two, providing separate living for family members - there is independent access and a lockable internal door would create a three bedroom self contained apartment. The property stands in a generous plot and is a type of property that is a rarity to the market and hence viewing is strongly advised.The city of Truro is the main commercial and administrative centre of the county and here there is an excellent range of shopping facilities with many of the national multiples including a Marks and Spencer, Waitrose and Cornish Food Hall, historic Cathedral (home to the superb Truro cathedral choir) and several excellent private and state schools. The Hall for Cornwall offers a varied programme of entertainment, there is a four screen cinema in Truro and 18 hole golf courses are available at Truro, Falmouth and St. Austell. The nearby creeks of St. Clement and Malpas offer numerous delightful walks and sailing opportunities are available at Mylor and Falmouth.The property is within easy walking distance of Penair Secondary School and also Truro School.HISTORICAL NOTEThe Knoll is believed to have been built around 1900 for the Land Agent to the nearby Pencalenick Estate. Much of the land holdings of that Estate are now held and protected by the Duchy of Cornwall and comprise several Farms extending from Truro down to the river at St. Clement. During the latter part of the 20th Century The Knoll (with its additional lands) was run as a Commercial Nursery/Market Garden and the exclusive adjacent development of Knoll Park takes its name from those fields.THE HOUSEThis is solidly built in local stone with brick detailing to the windows and quoins plus cut granite lintels and sills to window openings and a fine cut granite pediment to the main entrance doorway. Internally there are many classic period features and these include moulded ceiling covering, heavy panelled doors, deep skirtings, a fine tessellated floor in the hallway as well as slate slab flooring in the Kitchen and domestic areas. More recent improvements to the house have included replacement double glazed windows, modern kitchen with Aga, upgraded bathrooms and the house is beautifully presented throughout. Exterior steps lead up to the first floor where it is possible to create a self contained apartment for family members.In more detail the accommodation comprises (all measurements are approximate):ENTRANCE VESTIBULETessellated tiled floor and radiator. Ornate ceiling cornice. Half glazed door opening to:MAIN HALLWAYWide arched display recess, ceiling cornice, tessellated tiled floor, radiator. Turning stairs to the first floor.LOBBYTessellated tiled floor. Window to front. Door to:CLOAKROOMFrosted window to side. Wash hand basin and low level w.c. Tessellated tiled floor. Radiator.MORNING ROOM4.31m x 4.34m (14'1 x 14'2 )A twin aspect room with window to front and two to side. Feature fireplace incorporating gas fire with slate hearth. Two radiators. Ornate moulded ceiling cornices, deep skirting boards, picture rail, television point.SITTING ROOM5.04m x 4.31m (16'6 x 14'1 )Deep Bay window overlooking the side garden. Marble feature fireplace with gas fire, television point, two radiators. Ornate moulded ceiling cornices, picture rail.DINING ROOM6.26m x 3.96m (20'6 x 12'11 )Another well proportioned, twin aspect room with two windows to side enjoying garden and distant countryside views and French doors opening onto rear patio. Pillared marble fireplace with gas fire, tiled hearth and surround. Wide arched display recess, moulded ceiling coving, high skirtings, picture rail, two radiators and air conditioning unit.REAR HALLWAYSlate flagged floor. Doors to entrance hallway, utility, kitchen and rear porch. Understairs storage cupboard.UTILITY ROOM3.15 x 3.64 (10'4 x 11'11 )Window to side. Base and eye level kitchen units. One and a half bowl stainless steel sink/drainer, integral fridge/freezer, space and plumbing for washing machine, space for tumble drier. Feature former fireplace for range with brick arch over. Slate flagged floor. Radiator. Door to:INNER UTILITY - Slate flagged floor. Base and eye level units. window to rear, loft access.KITCHEN/BREAKFAST ROOM4.86m x 4.43m (15'11 x 14'6 )Window to side. Excellent range of base and eye level kitchen units. Granite worktops. Electric fired three oven Aga with mantel over. Stainless steel one and a half bowl sink/drainer, integral appliances including Bosch oven with induction hob and extractor hood over, dishwasher, fridge and freezer. Central Island with granite worktops and storage cupboards below. Slate flooring.FIRST FLOORLANDINGWindow to side. Built in storage cupboards. Airing cupboard, Radiator. Door to inner landing.MASTER BEDROOM5.04m x 4.31m (16'6 x 14'1 )Bay window to side enjoying views over the garden with far reaching countryside views beyond. Feature open fireplace. Air conditioning unit. Door to:EN SUITE SHOWER ROOMA large en suite comprising double shower, low level w.c, and pedestal wash hand basin. Feature fireplace. Built in bathroom furniture, walk in wardrobe/dressing room. Radiator. Window to side.BEDROOM TWO4.31m x 4.31m (14'1 x 14'1 )A twin aspect room with windows overlooking the front and side garden. Feature fireplace. Radiator. Door to:EN SUITE3.08m x 1.83m (10'1 x 6'0 )Low level w.c, pedestal wash hand basin, panel bath with shower over, window to front, radiator. Door to landing.BEDROOM THREE4.00m x 3.27m (13'1 x 10'8 )Window to side. Built in wardrobe. Radiator, Loft access.STORE ROOMWindow to side.BATHROOM3.13m x 2.45m (10'3 x 8'0 )A white suite with low level w.c, panel bath, vanity sink unit, storage cupboard, radiator. Window to rear.INNER LANDINGDoor from main landing. Second staircase leading to second floor with storage cupboards below. Door to balcony with fire escape exterior steps to front garden providing possible self contained family area.KITCHENETTE4.59m x 3.18m (15'0 x 10'5 )Base and eye level kitchen units, one and a half bowl sink/drainer, space and plumbing for washing machine, integral fridge/freezer. Radiator. Window to side.SECOND FLOORLANDING. Doors to all second floor rooms. Walk in attic space with Velux.BEDROOM FIVE4.50m x 3.80m (14'9 x 12'5 )Feature fireplace, partly exposed roof trusses, air conditioning unit, window to side.SHOWER ROOMLow level w.c, shower cubicle, pedestal wash hand basin, Velux window.BEDROOM SIX4.37m x 3.88m (14'4 x 12'8 )Window overlooking the front garden and drive. Radiator.BEDROOM SEVEN4.32m x 3.88m (14'2 x 12'8 )Window to rear enjoying fabulous far reaching views over the city and Truro school. Radiator. Storage in eaves.OUTSIDEThe Knoll is approached through impressive granite gateposts and a drive sweeps up to the house where there is lots of parking and turning space. Access to the:DETACHED DOUBLE GARAGE5.70m x 5.70m (18'8 x 18'8 )Electric up and over roller door. Light and power. Loft hatch opening to storage room above with trussed roof and light.GARDENSThe fabulous mature gardens extend to the front and side of the property and are surrounded by magnificent mature trees and shrubs that provide privacy and separation from neighbours. The gardens are mainly laid to lawn with deep well stocked flowerbeds with specimen shrubs and plants including lots of camellias, rhododendrons. The front garden is also mainly lawn with shrubs and plants, magnolia and a wonderful feature beech tree. Along the side and rear elevation is a paved terrace perfectly positioned to follow the sun all day with ample space for sitting out. Steps lead down to the side garden. Attached to the northern side of the house is a gardeners w.c/store room housing the gas fired central heating boiler and filtration for the private water supply from the well for watering the garden. There are outside electric sockets and water taps.VIEWINGStrictly by Appointment through the Agents Philip Martin, 9 Cathedral Lane, Truro, TR1 2QS. Telephone: 01872 242244 or 3 Quayside Arcade, St. Mawes, Truro TR2 5DT. Telephone 01326 270008.SERVICESMains water, electric, gas and drainage are connected.N.BThe electrical circuit, appliances and heating system have not been tested by the agents.DIRECTIONSFrom the main Trafalgar Roundabout take the turning into St Clement Hill towards Penair School. Proceed past the turning signposted to St Clement village and the entrance to The Knoll is the next turning on the right.
Interested in this property?
Council tax
First listed
2 weeks agoTruro, TR1
Marketed by
Philip Martin Estate Agents 9 Cathedral Lane,Truro,Cornwall,TR1 2QSCall agent on 01872 242244
Placebuzz mortgage repayment calculator
Monthly repayment
The Est. Mortgage is for a 25 years repayment mortgage based on a 10% deposit and a 5.5% annual interest. It is only intended as a guide. Make sure you obtain accurate figures from your lender before committing to any mortgage. Your home may be repossessed if you do not keep up repayments on a mortgage.
Truro, TR1 - Streetview
DISCLAIMER: Property descriptions and related information displayed on this page are marketing materials provided by Philip Martin Estate Agents. Placebuzz does not warrant or accept any responsibility for the accuracy or completeness of the property descriptions or related information provided here and they do not constitute property particulars. Please contact Philip Martin Estate Agents for full details and further information.


