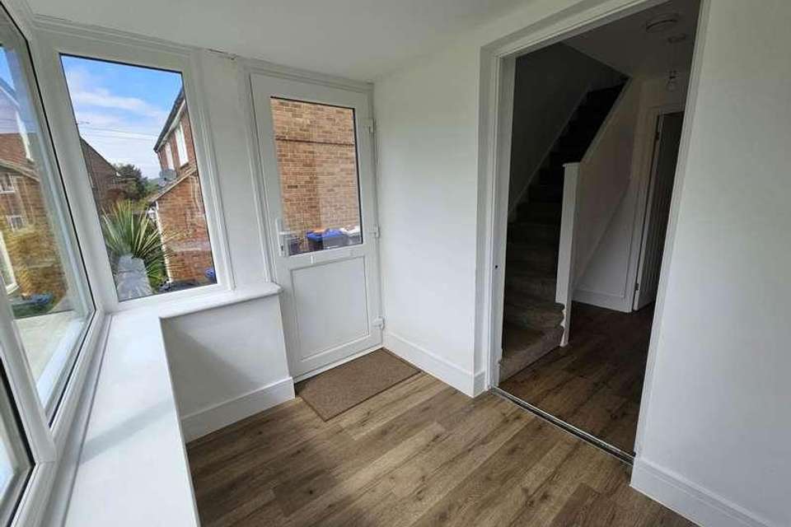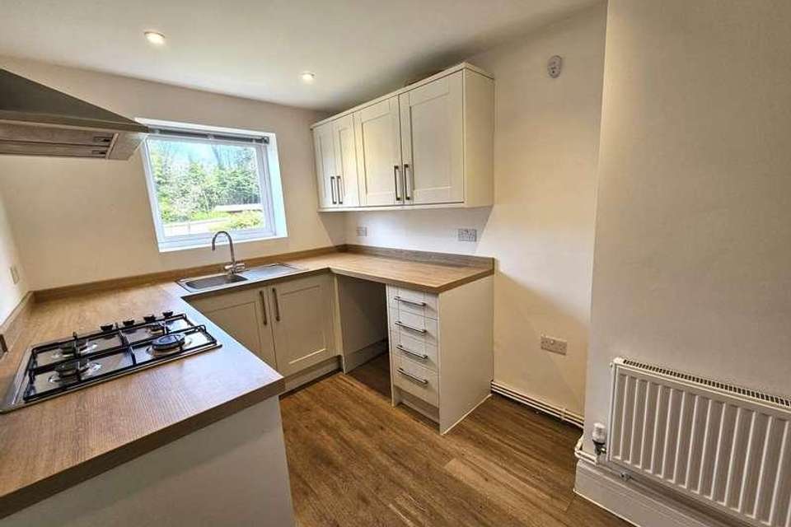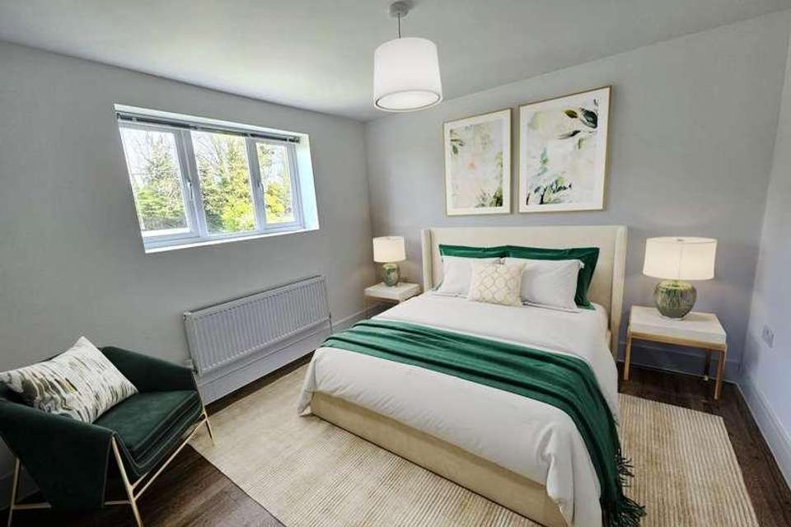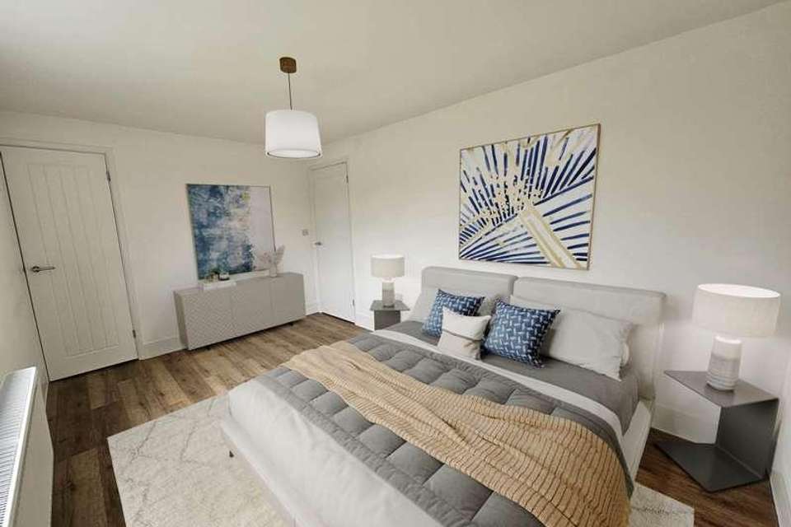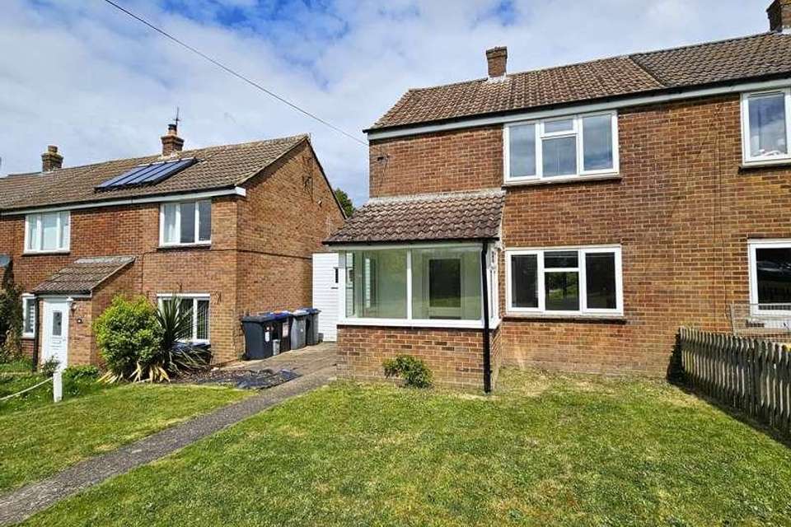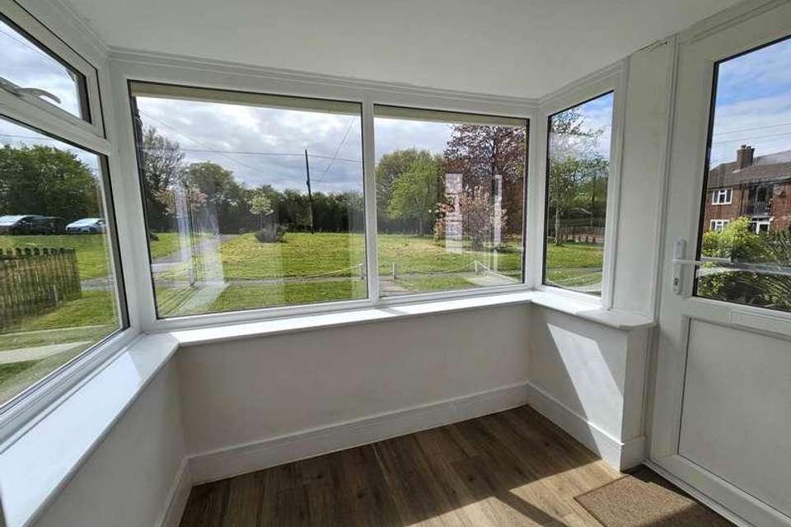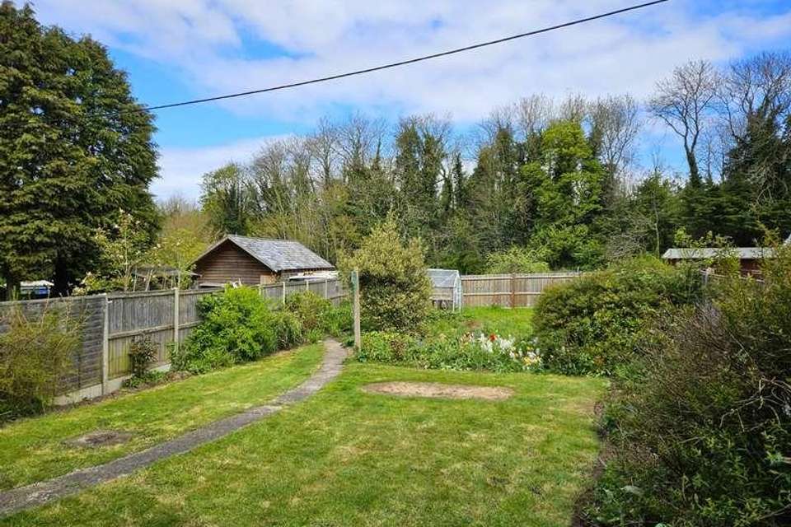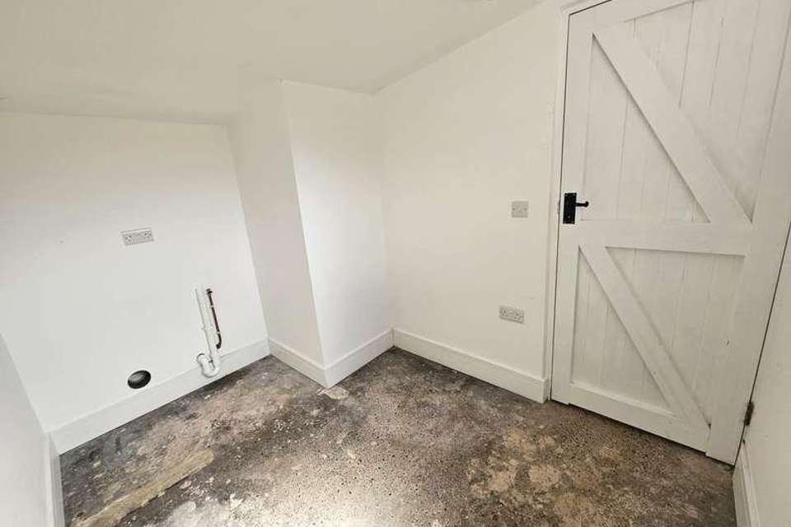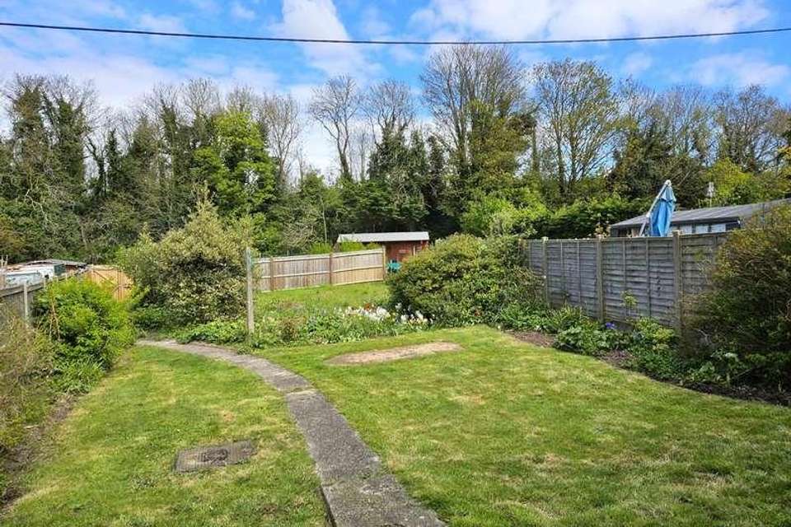2 bedroom semi-detached house for sale
Canterbury, CT3semi-detached house
bedrooms
Property photos

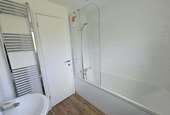
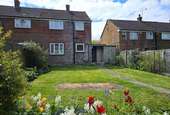
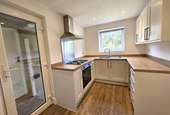
+9
Property description
Located in the desirable village of Adisham, this two bedroom semi-detached property is being sold with no onward chain.The property is set back from the road and has on street parking available. It has a generous front garden which is mainly laid to lawn. The large porch area at the front of the house is perfect for having additional storage for coats and shoes, this leads onto the entrance hallway which boasts lovely wooden flooring which continues throughout the ground floor, the lounge/diner has dual aspect windows and is a generous size.The contemporary kitchen has a range of wall and base units, an electric oven with gas hob and extractor above and space for a fridge freezer and dishwasher. There is an additional outhouse which has space for washing and drying facilities. On the first floor there are two good sized double bedrooms, the master bedroom is to the front of the property and has built in storage, and the other bedroom is to the rear. There is also a modern bathroom which has a fitted three piece suite. To the rear of the property is a sunny garden which is mainly laid to lawn with mature shrubs and hedging.Location:Adisham is a desirable and picturesque village which lies around 6 miles southeast of the City of Canterbury. Offering easy access to superb walking and cycling routes as well as bridle paths through the surrounding countryside, it`s the ideal location for lovers of the great outdoors. The village is home to a highly regarded primary school, rated Outstanding by Ofsted and there is a mainline train station with services to London stations. Viewings can be arranged by appointment only via Page & Co who are acting as Sole Agents. Entrance Porch - 5'8" (1.73m) x 7'2" (2.18m)Hallway - 7'0" (2.13m) x 2'10" (0.86m)Lounge/Diner - 19'2" (5.84m) x 11'2" (3.4m)Kitchen - 11'10" (3.61m) x 7'3" (2.21m)Utility/Store - 9'2" (2.79m) x 6'9" (2.06m)Landing - 3'8" (1.12m) x 6'5" (1.96m)Bedroom - 8'10" (2.69m) x 14'1" (4.29m)Bedroom - 10'1" (3.07m) x 10'6" (3.2m)Bathroom - 6'1" (1.85m) x 6'5" (1.96m)NoticePlease note we have not tested any apparatus, fixtures, fittings, or services. Interested parties must undertake their own investigation into the working order of these items. All measurements are approximate and photographs provided for guidance only.Council TaxCanterbury City Council, Band B
Council tax
First listed
2 weeks agoCanterbury, CT3
Placebuzz mortgage repayment calculator
Monthly repayment
The Est. Mortgage is for a 25 years repayment mortgage based on a 10% deposit and a 5.5% annual interest. It is only intended as a guide. Make sure you obtain accurate figures from your lender before committing to any mortgage. Your home may be repossessed if you do not keep up repayments on a mortgage.
Canterbury, CT3 - Streetview
DISCLAIMER: Property descriptions and related information displayed on this page are marketing materials provided by Page & Co. Placebuzz does not warrant or accept any responsibility for the accuracy or completeness of the property descriptions or related information provided here and they do not constitute property particulars. Please contact Page & Co for full details and further information.





