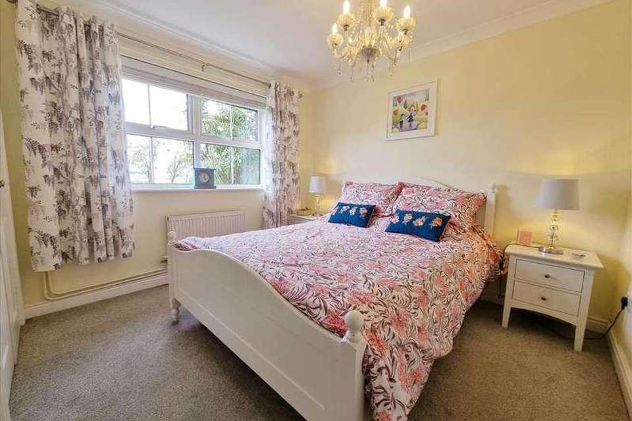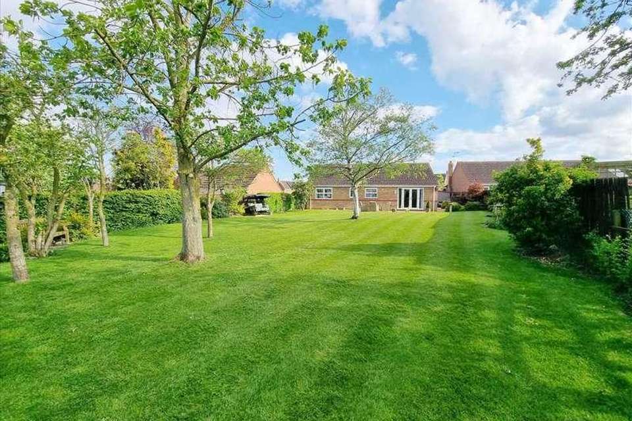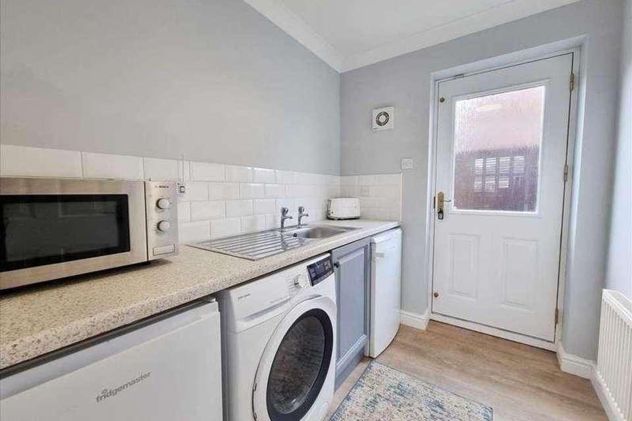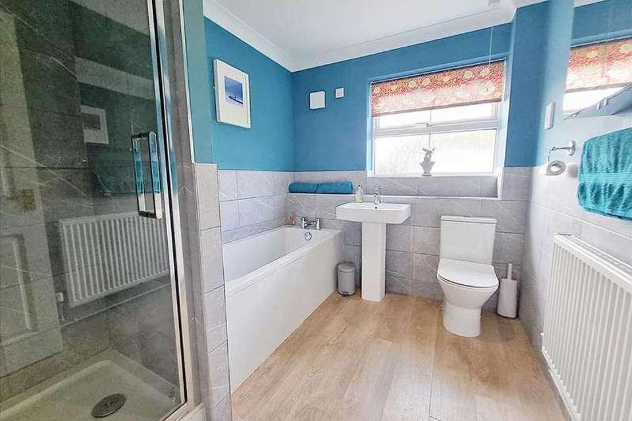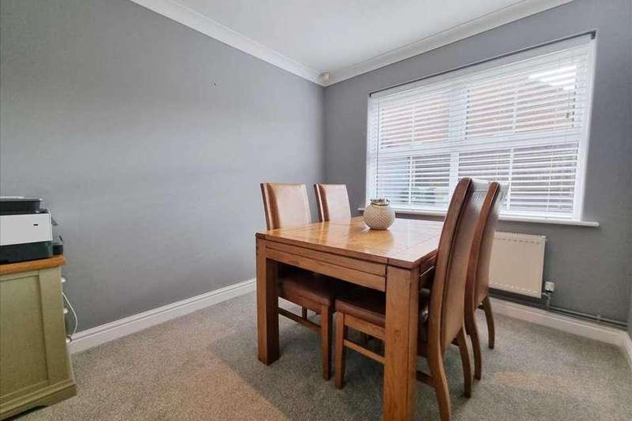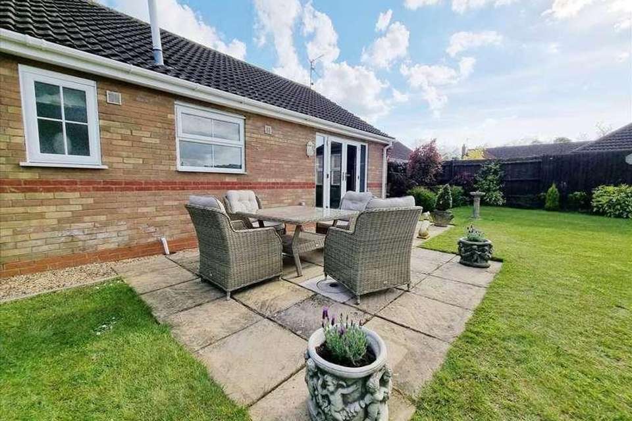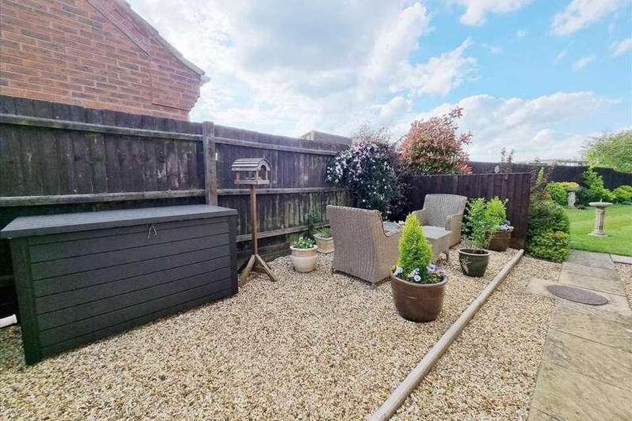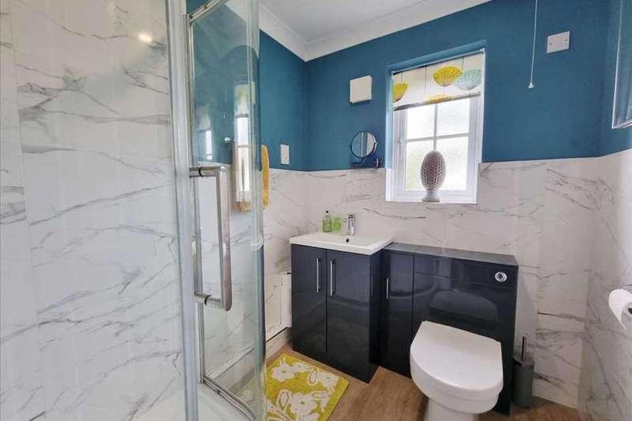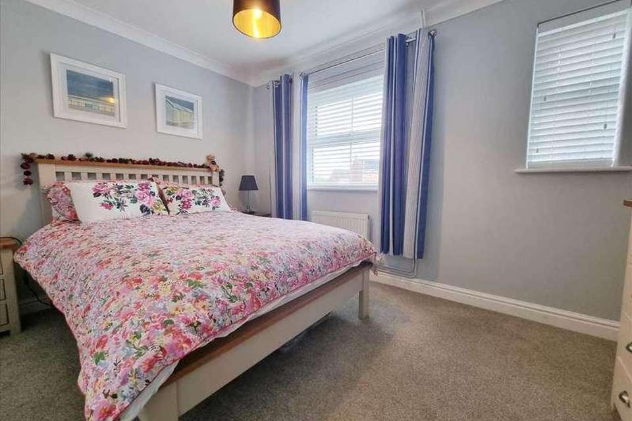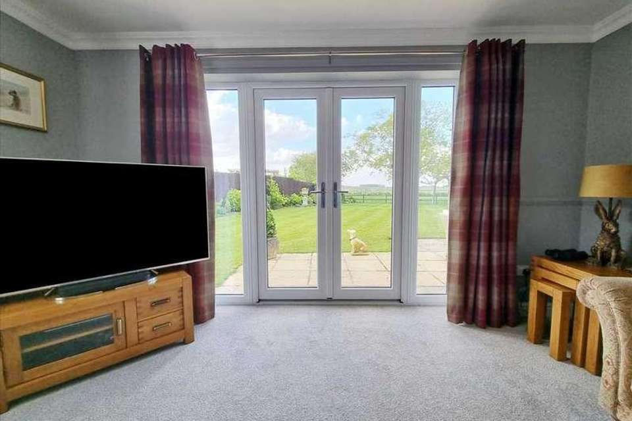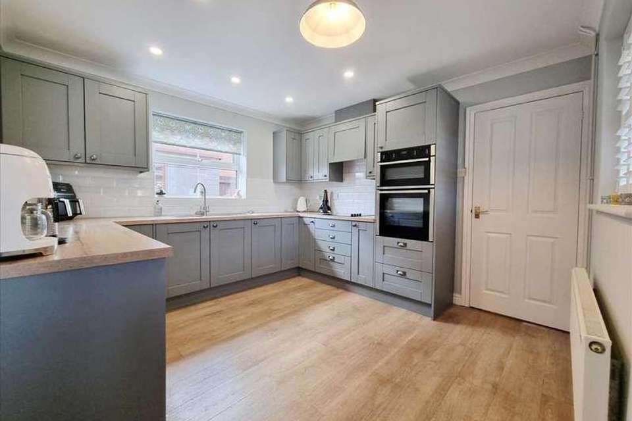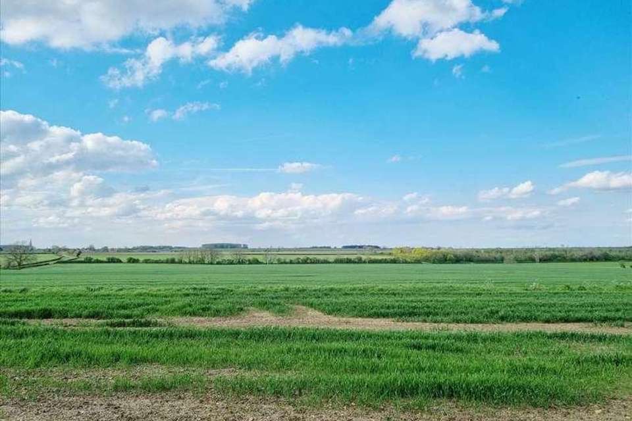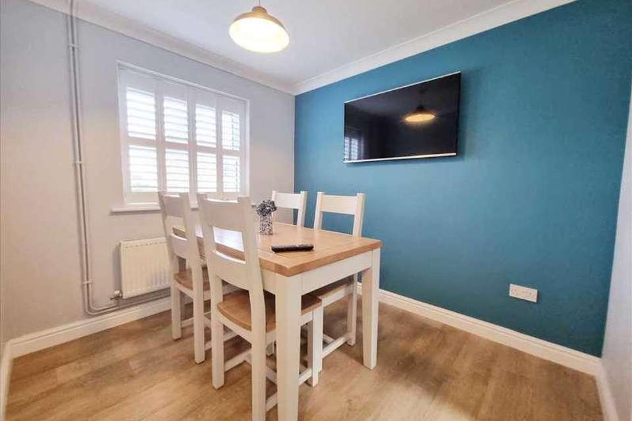3 bedroom bungalow for sale
Folkingham, NG34bungalow
bedrooms
Property photos
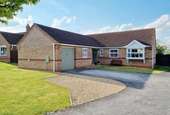
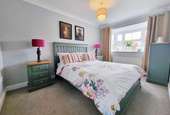
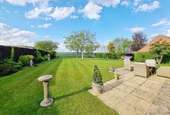
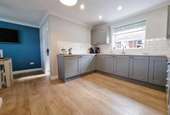
+14
Property description
An immaculate Three/Four Bedroom Detached Bungalow which has been fully renovated by the current owners to offer a superb property you can move straight into, with Larger Than Average Gardens and views overlooking the Lincolnshire countryside. The property offers versatile accommodation with Two Reception Rooms, one of which could be used as a fourth bedroom, all benefitting from Oil Central Heating and Double Glazing. The full accommodation comprises Entrance Hall, square Lounge with french doors to the garden, Dining Room, Breakfast Kitchen, Utility Room, Three Double Bedrooms with En-Suite to the master bedroom and Family Bathroom. Outside there is Ample Parking with a Single Attached Garage and the Rear Garden is another particular feature of this home with a superb large lawn and spectacular views. Viewing of this property is strongly recommended to fully appreciate the spacious accommodation available and its peaceful setting.Location: Folkingham is a popular village conveniently situated for Sleaford, Grantham and Bourne and has facilities including local store, chocolate shop, tea room, Post Office, public house, village hall, park and playing fields. Grantham station is approximately 25 minutes away with a rail link to London Kings Cross and Sleaford station is approximately 9.6 miles from the village.Directions: Travelling South on the A15 from Sleaford, proceed through the village of Osbournby and at the roundabout, take the second exit on the A15 signposted Peterborough and proceed into the village of Folkingham. Take the first turning on the right into West Street and take the next right into Walcot Lane. Take the second turning on the right into Wilkie Drive and take the next turn into Kime Close where the property is located on the right hand side.Dining Kitchen: 5.26m (17'3') x 5.11m (16'9') maxUtility Room: 2.26m (7'5') x 1.75m (5'9')Dining Room: 2.84m (9'4') x 2.57m (8'5')Lounge: 4.42m (14'6') x 4.22m (13'10')Bedroom 1: 4.72m (15'6') x 3.10m (10'2') maxBedroom 2: 3.96m (13'0') x 3.66m (12'0') maxBedroom 3: 3.66m (12'0') x 2.77m (9'1')Outside: The driveway has been extended with gravel to provide Off Road Parking for two vehicles and approaches the Attached Garage 5.23m (17'2') x 2.82m (9'3') having up and over door, power, lighting and floor mounted oil central heating boiler. The front garden is laid predominantly to lawn with decorative gravelled borders and an external light is fitted. A timber gate provides access to the Rear Garden with large lawned area, well stocked borders with a variety of shrubs and hedging, patio area, further paved seating area and several well manicured trees, all enclosed by timber fencing and an external power point and cold water tap are fitted. The garden enjoys views over the Lincolnshire countryside and there is a separate side area which is laid to gravel with a paved path and timber shed for storage.View: Council Tax Band D.NB These are draft particulars awaiting the vendors' final approval.
Council tax
First listed
2 weeks agoFolkingham, NG34
Placebuzz mortgage repayment calculator
Monthly repayment
The Est. Mortgage is for a 25 years repayment mortgage based on a 10% deposit and a 5.5% annual interest. It is only intended as a guide. Make sure you obtain accurate figures from your lender before committing to any mortgage. Your home may be repossessed if you do not keep up repayments on a mortgage.
Folkingham, NG34 - Streetview
DISCLAIMER: Property descriptions and related information displayed on this page are marketing materials provided by Mark Rice. Placebuzz does not warrant or accept any responsibility for the accuracy or completeness of the property descriptions or related information provided here and they do not constitute property particulars. Please contact Mark Rice for full details and further information.





