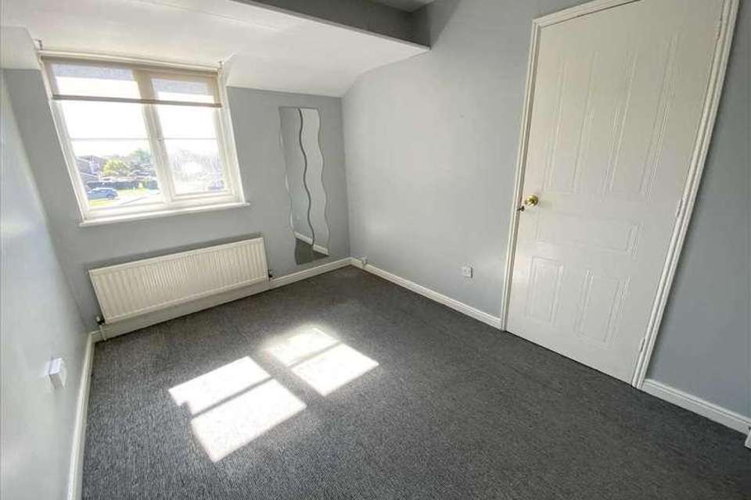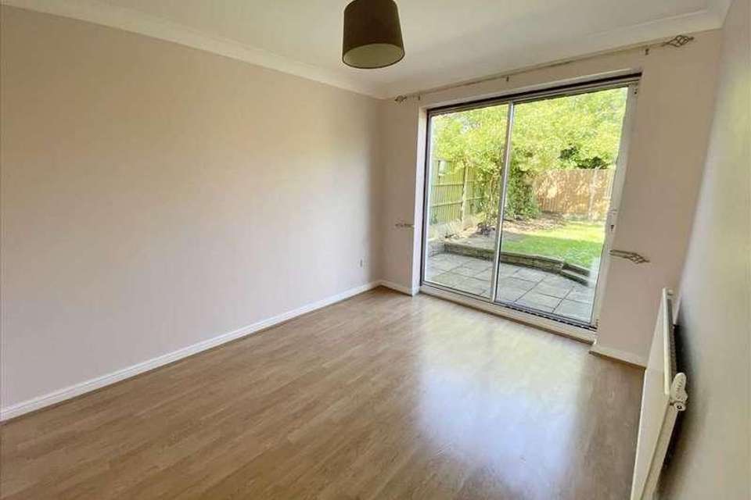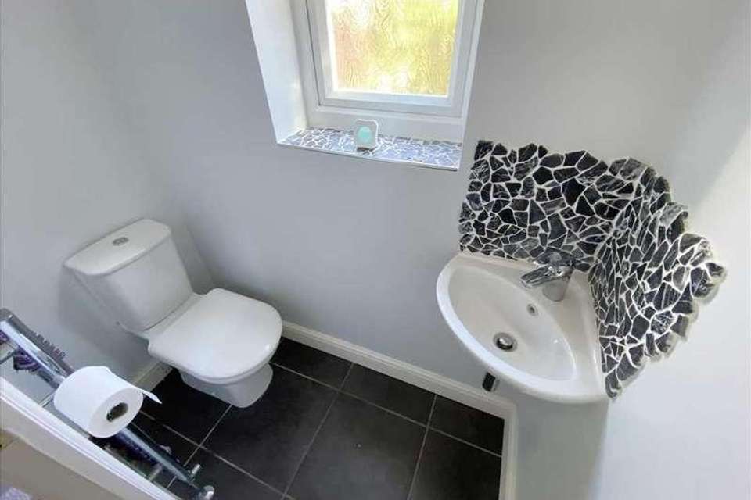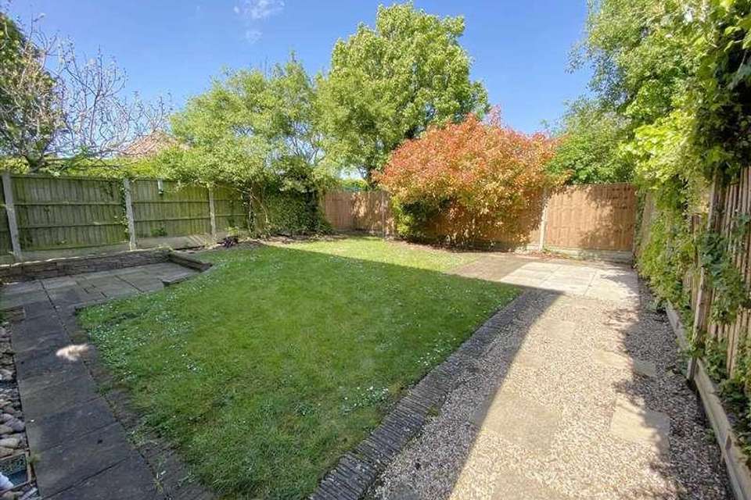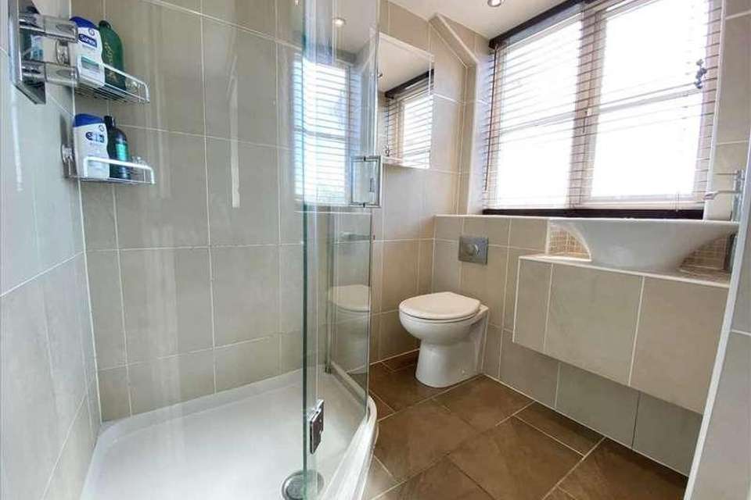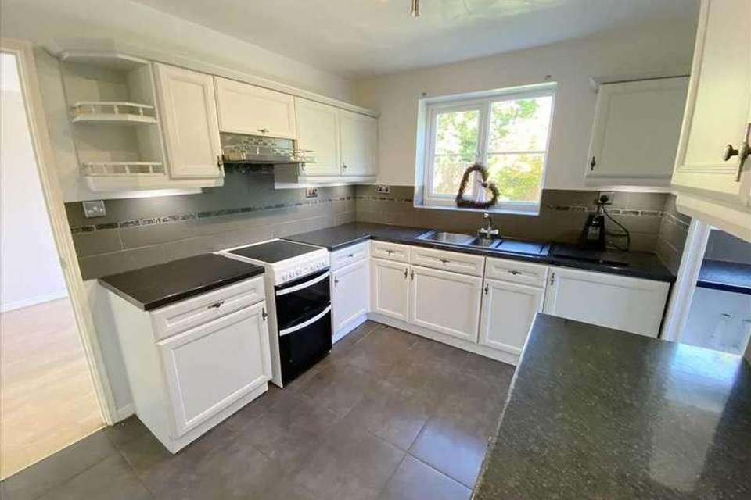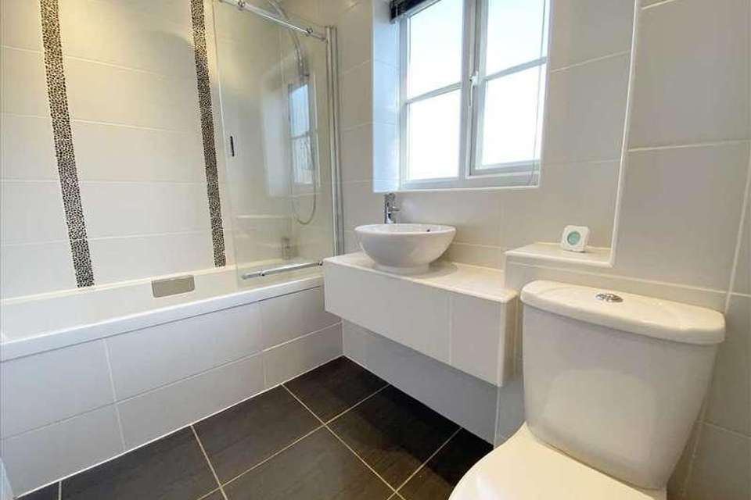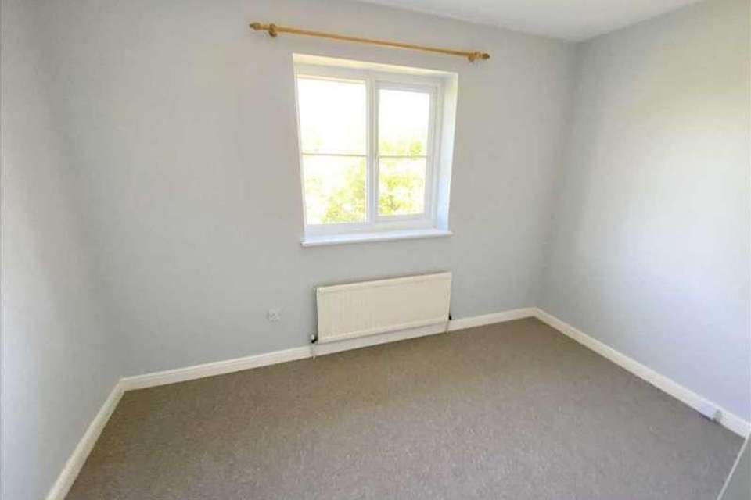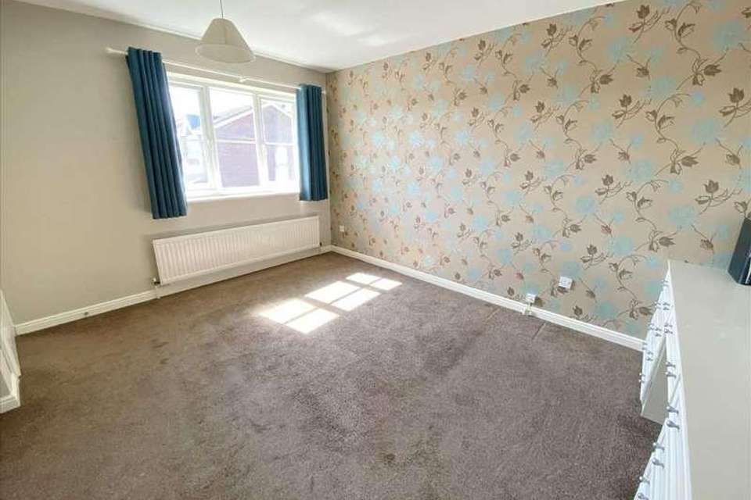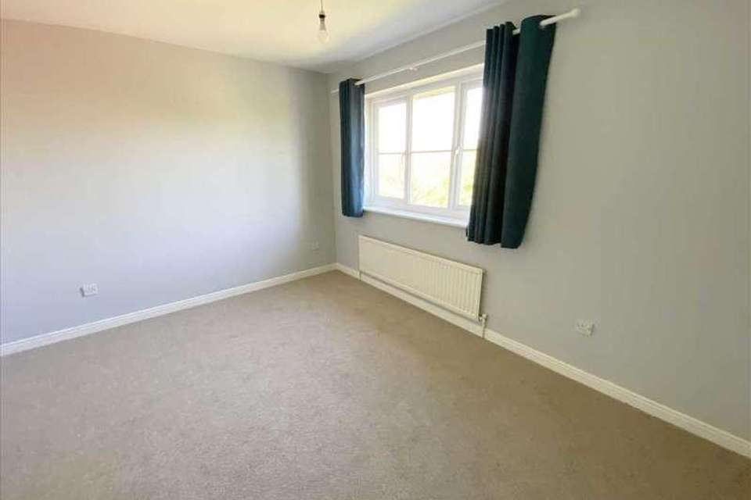4 bedroom detached house for sale
Sleaford, NG34detached house
bedrooms
Property photos
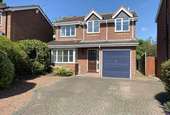

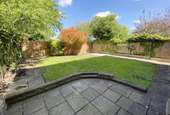
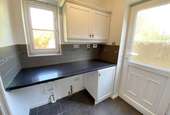
+10
Property description
Located in one of the town's most popular residential areas to the South of Sleaford, a well presented Four Bedroom Detached House with the advantage of NO FORWARD CHAIN. This good sized property is positioned at the head of the cul-de-sac in a tucked away position and is within walking distance of the cricket ground and town centre. The property benefits from Gas Central Heating and Double Glazing and has full accommodation comprising Entrance Hall, Lounge, Dining Room, Kitchen, Utility Room, Ground Floor Cloakroom, Four Good Sized Bedrooms with En-Suite to the master bedroom and Family Bathroom. There is more than Ample Parking to be found at the front of the house and the drive approaches the Integral Garage. The rear garden is particularly private and sheltered and to appreciate the private location and standard of accommodation on offer, early viewing of this property is highly recommended.Location: Sleaford is an expanding Market Town with amenities to cater for most day to day needs and facilities including excellent primary and secondary schools, swimming pool and leisure centre, vets, library and good road and rail links to surrounding areas, including Grantham with an Intercity rail connection to London Kings Cross.Directions: From our office, follow the one way system past the Market Place turning right into Carre Street and right again towards the Handley Monument. Filter left and at the level crossing, turn left into Mareham Lane. Turn right into Boundary Pastures and Pavilion Gardens is the third cul-de-sac on the right hand side. Continue to the head of the cul-de-sac and the property is indicated by our 'For Sale' board.Lounge: 4.72m (15'6') extending to 5.41m (17'9')(into bay window) x 4.70m (15'5') maxDining Room: 3.25m (10'8') x 2.67m (8'9')Kitchen: 3.25m (10'8') x 2.62m (8'7')Utility Room: 1.73m (5'8') x 1.57m (5'2')Bedroom 1: 4.04m (13'3') x 3.15m (10'4')Bedroom 2: 3.73m (12'3') x 3.10m (10'2') maxBedroom 3: 3.58m (11'9') extending to 4.04m (13'3')x 2.49m (8'2') Bedroom 4: 3.40m (11'2') x 1.93m (6'4')extending to 2.51m (8'3') Outside: The majority of the drive is block paved, with a further gravelled area to the side to provide more than Ample Parking. This approaches the Integral Garage 5.66m (18'7') x 2.44m (8'0') housing the boiler and having up and over door, light and power points and door to the Inner Lobby leading to the house. A gate provides access to the Fully Enclosed Rear Garden which is particularly private and has a patio, lawn and further low maintenance gravelled borders.Further Aspect: Council Tax Band C.
Interested in this property?
Council tax
First listed
2 weeks agoSleaford, NG34
Marketed by
Mark Rice 19 Northgate,Sleaford,NG34 7BHCall agent on 01529 414488
Placebuzz mortgage repayment calculator
Monthly repayment
The Est. Mortgage is for a 25 years repayment mortgage based on a 10% deposit and a 5.5% annual interest. It is only intended as a guide. Make sure you obtain accurate figures from your lender before committing to any mortgage. Your home may be repossessed if you do not keep up repayments on a mortgage.
Sleaford, NG34 - Streetview
DISCLAIMER: Property descriptions and related information displayed on this page are marketing materials provided by Mark Rice. Placebuzz does not warrant or accept any responsibility for the accuracy or completeness of the property descriptions or related information provided here and they do not constitute property particulars. Please contact Mark Rice for full details and further information.


