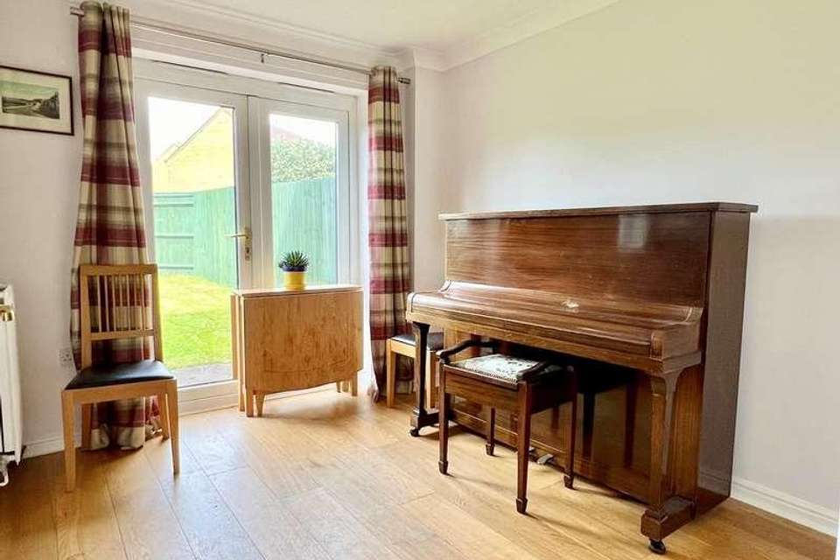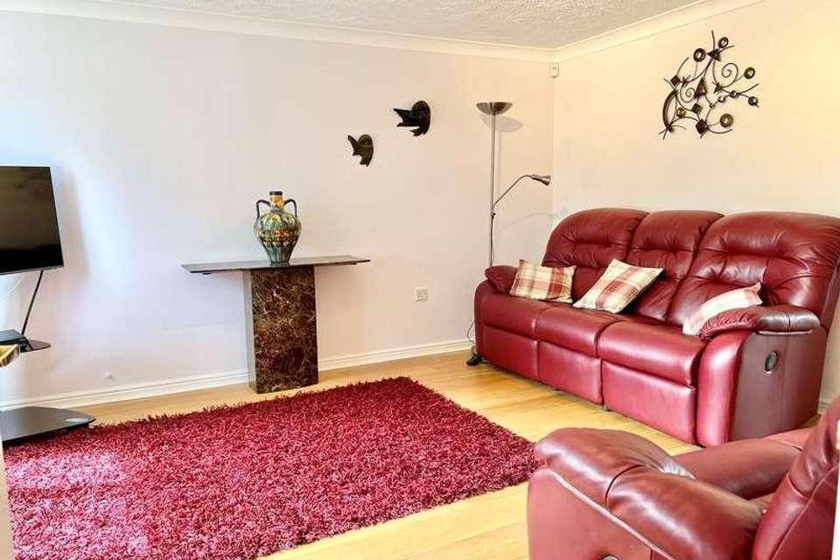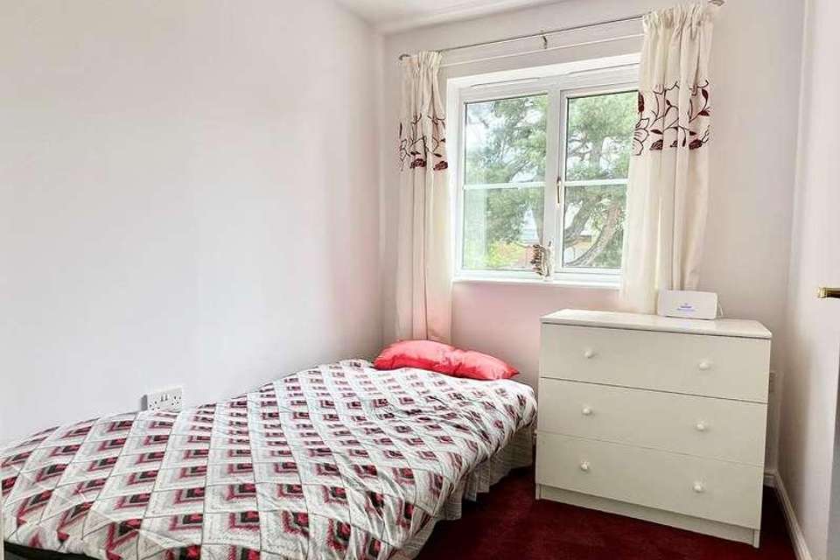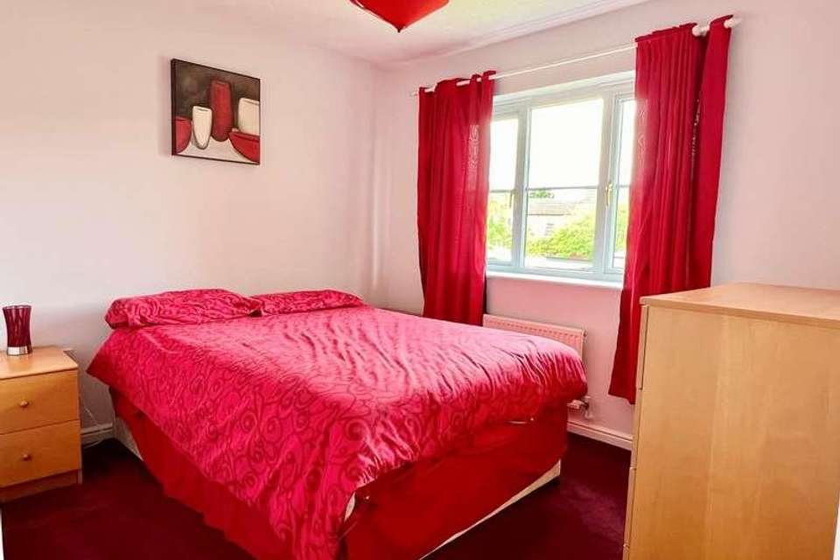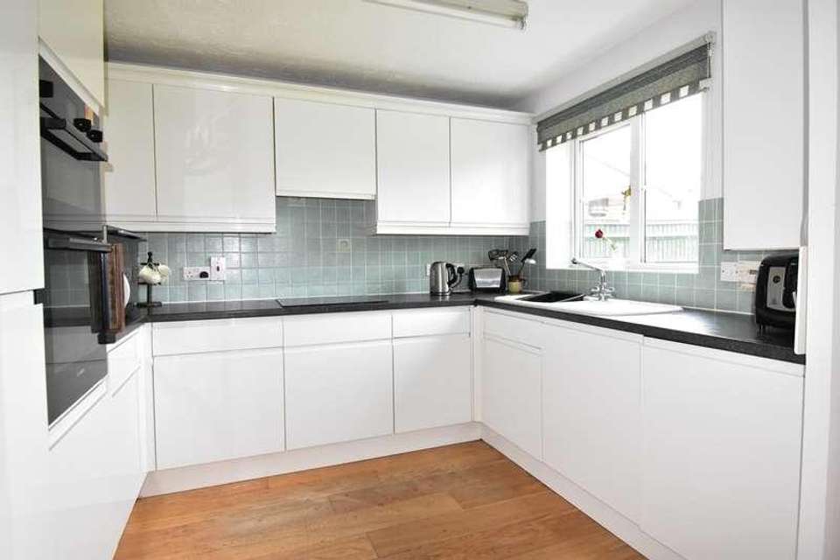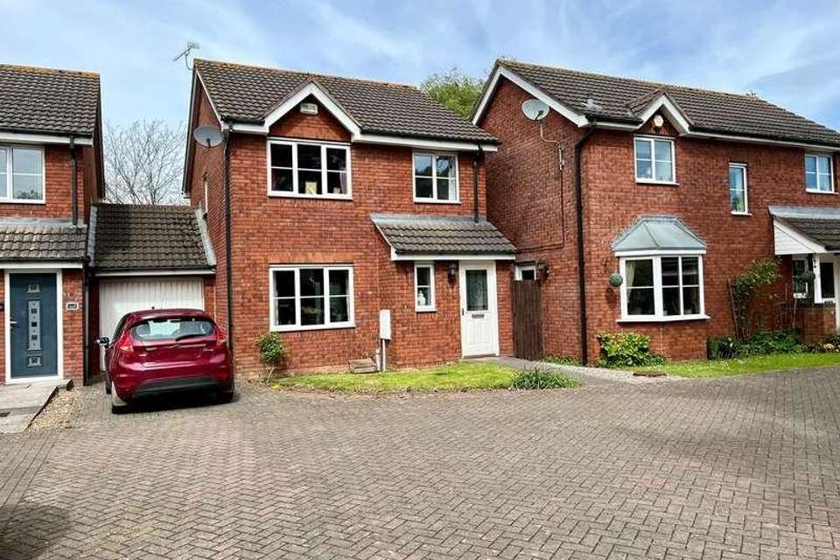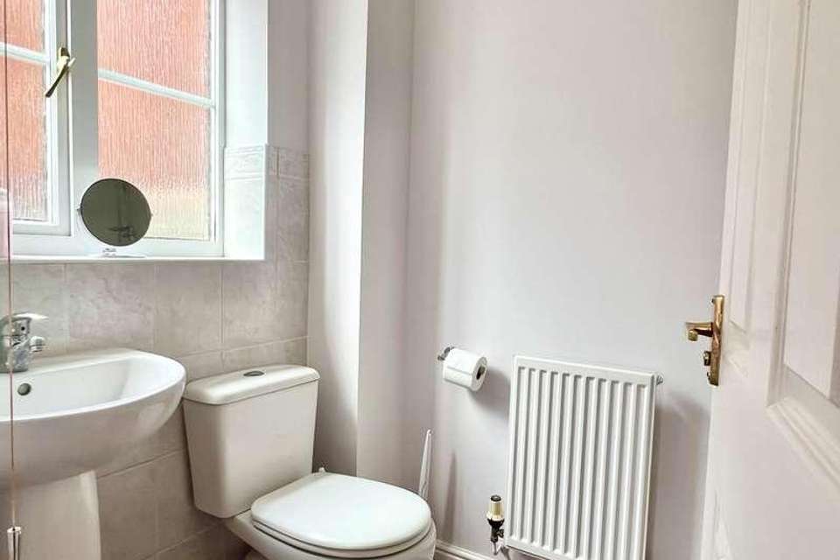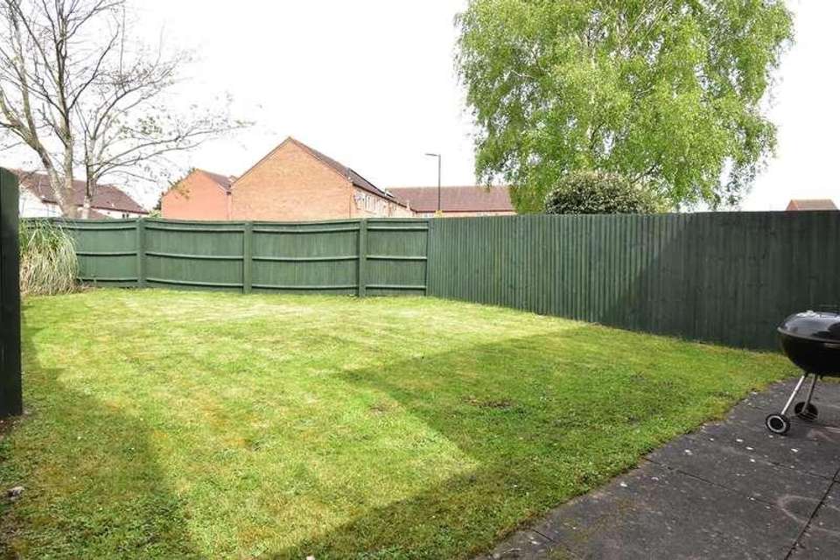3 bedroom detached house for sale
Gloucester, GL3detached house
bedrooms
Property photos
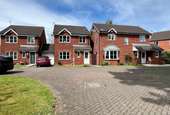


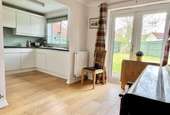
+7
Property description
One of just three detached homes in this private mews close, this home is linked by its garage and is beautifully presented offering light and modern accommodation.The entrance hall welcomes visitors and leads through to the lounge which benefits from a large window overlooking the front garden, and has a door leading through to the kitchen/dining room are the rear of the property.The kitchen is fitted with a range of modern white wall and base units with the advantage of an integrated induction hob, electric double oven, dishwasher, washing machine, fridge, freezer and understairs storage cupboard. The dining area has patio doors leading out to the rear garden.Completing the accommodation is a downstairs wc.On the first floor there are three good sized bedrooms and main bathroom. Both double bedrooms benefit from fitted wardrobes, with bedroom 1 also benefitting from a modern ensuite shower room.The bathroom is fitted with a modern white suite comprising of a panel bath with shower over, pedestal wash basin and low level wc.Outside the rear garden is surprisingly private. It is laid to lawn with a patio area perfect for al fresco dining and has the advantage of a personal door into the garage.At the front there is a small lawn area and block paved private driveway in front of the garage. The garage has the benefit of power and light and a personal door into the rear garden.The property has the advantage of gas central heating and upvc double glazing.Centenary Mews is located within easy walking distance of local convenience shops and the heart of Churchdown village and its excellent range of medical facilities, schools, churches, sports and leisure facilities and excellent public transport links especially the local bus service which runs regularly day and night. Centrally situated between the Gloucester, Cheltenham and Tewkesbury it is an excellent commuter base.Approximate distances (miles):Gloucester 3 Bristol 40Cheltenham 5 Birmingham 62Tewkesbury 10 London 112Ground Floor Lounge 15' 4" x 12' 8" (4.67m x 3.86m) Kitchen/Dining Room 16' 8" x 9' 10" (5.08m x 3.00m) WCFirst FloorBedroom 111' 9" x 9' 8" (3.58m x 2.95m) Ensuite Bedroom 210' 2" x 9' 0" (3.10m x 2.74m) Bedroom 38' 3" x 6' 10" (2.51m x 2.08m) Bathroom 6' 9" x 6' 3" (2.06m x 1.91m) Outside Garage
Interested in this property?
Council tax
First listed
3 weeks agoGloucester, GL3
Marketed by
Engall Castle Ltd 155, High Street,Tewkesbury,GL20 5JPCall agent on 01684 293246
Placebuzz mortgage repayment calculator
Monthly repayment
The Est. Mortgage is for a 25 years repayment mortgage based on a 10% deposit and a 5.5% annual interest. It is only intended as a guide. Make sure you obtain accurate figures from your lender before committing to any mortgage. Your home may be repossessed if you do not keep up repayments on a mortgage.
Gloucester, GL3 - Streetview
DISCLAIMER: Property descriptions and related information displayed on this page are marketing materials provided by Engall Castle Ltd. Placebuzz does not warrant or accept any responsibility for the accuracy or completeness of the property descriptions or related information provided here and they do not constitute property particulars. Please contact Engall Castle Ltd for full details and further information.


