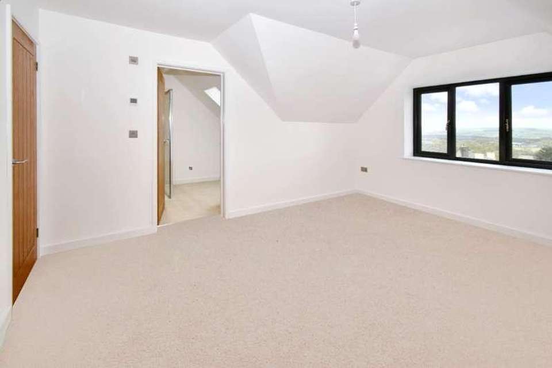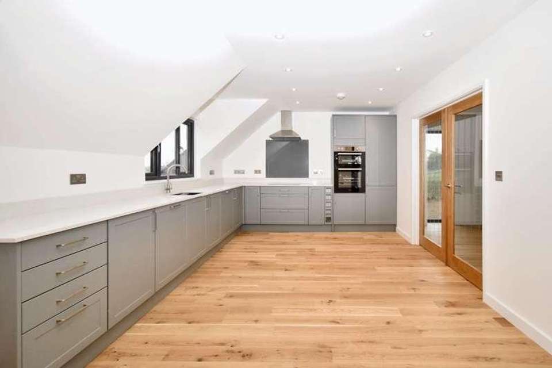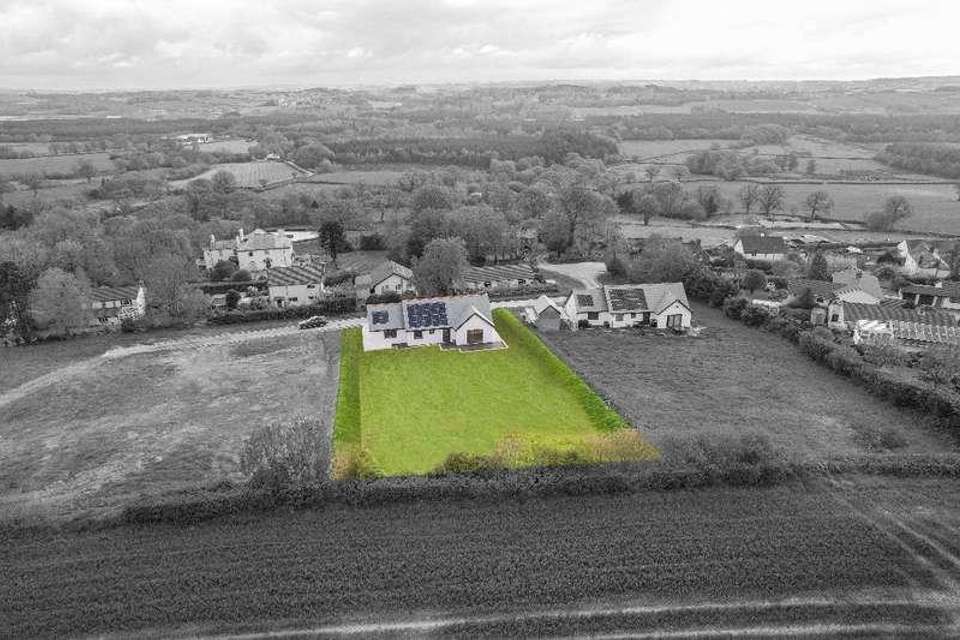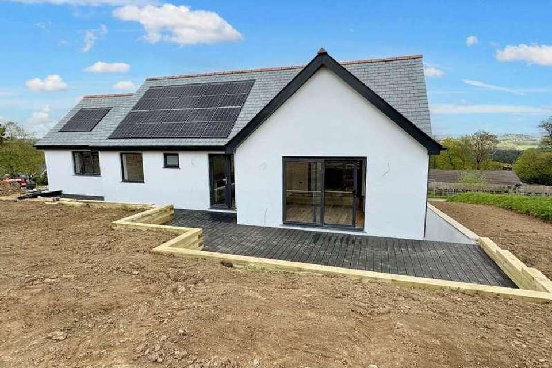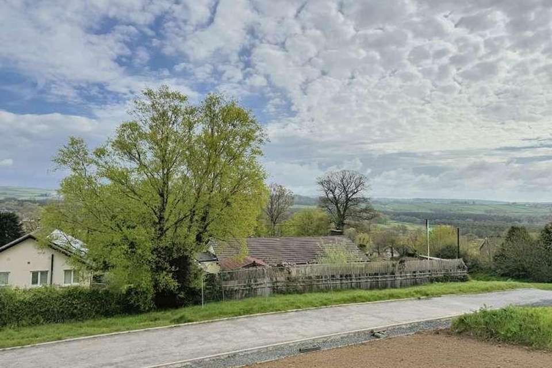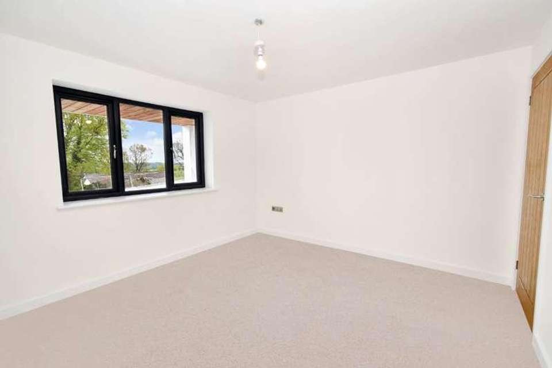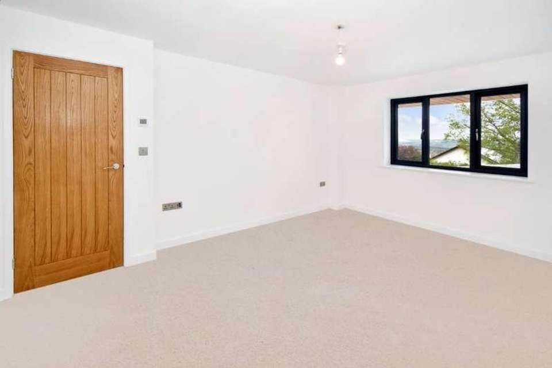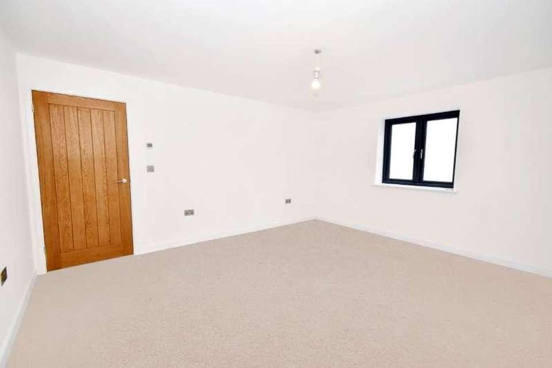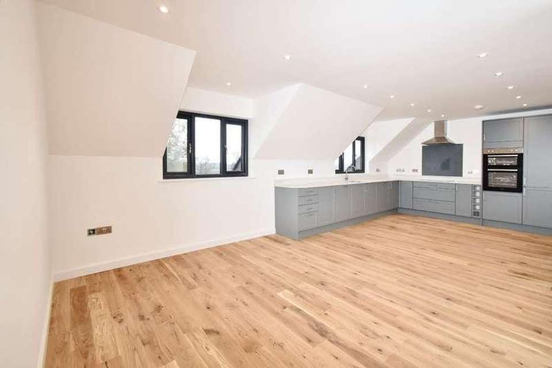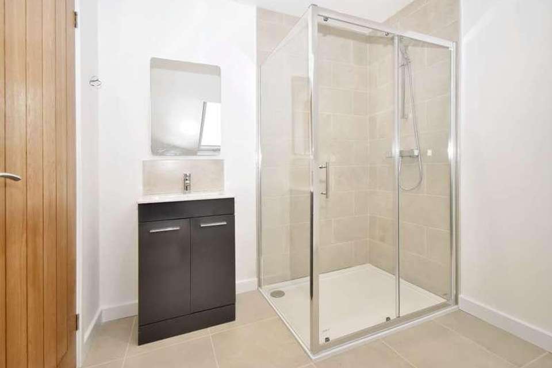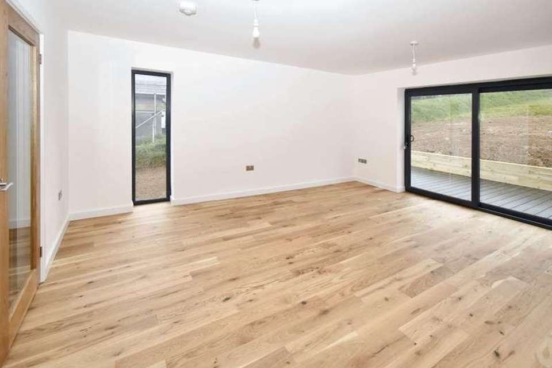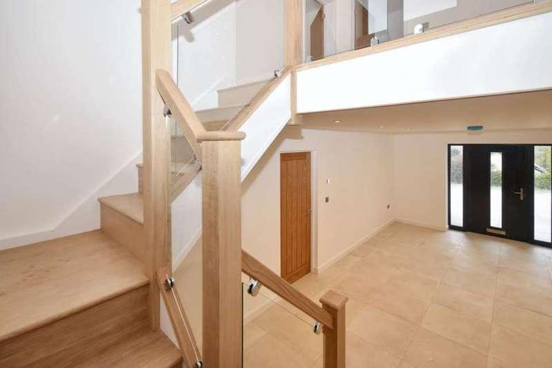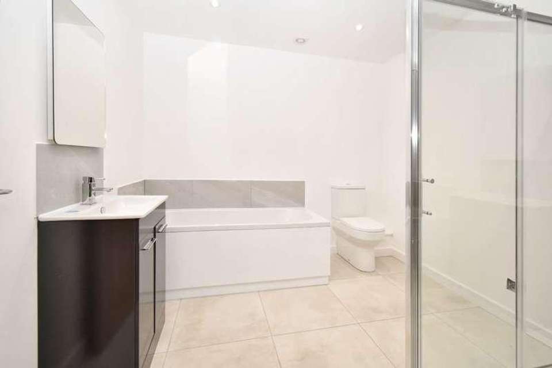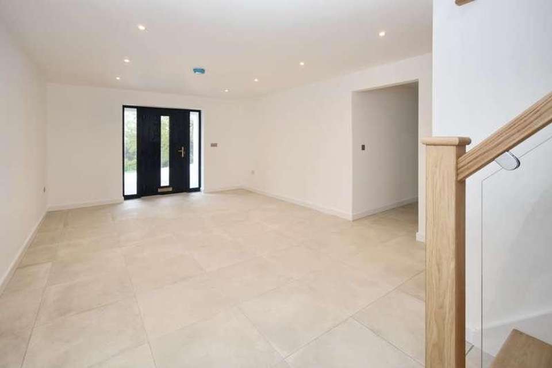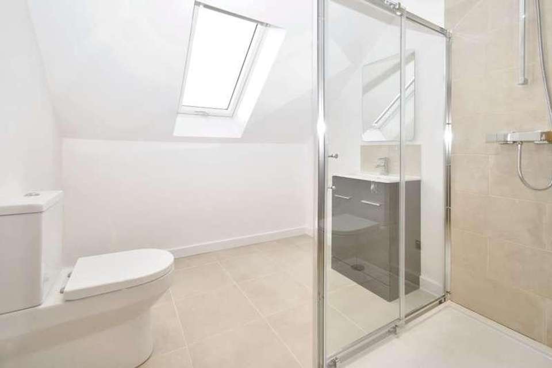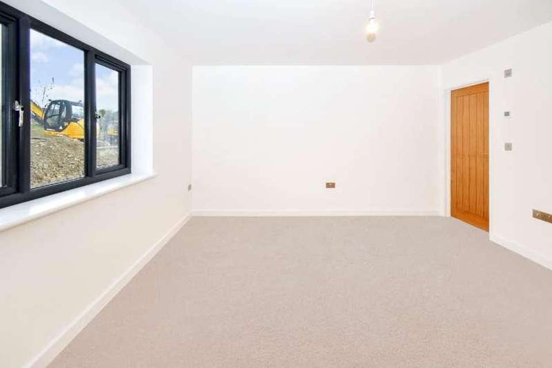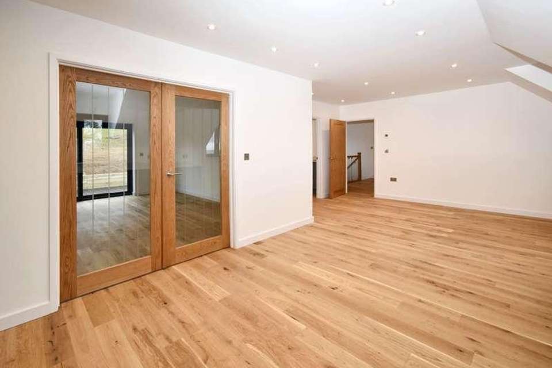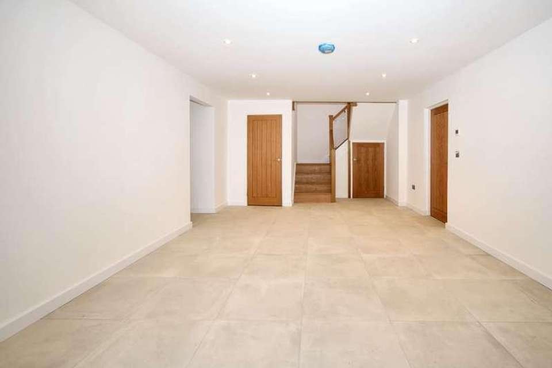5 bedroom detached house for sale
Petrockstowe, EX20detached house
bedrooms
Property photos
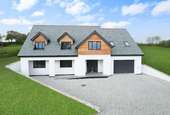
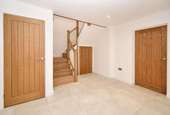
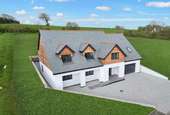
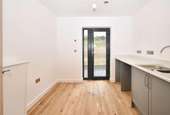
+19
Property description
This architect designed home offers over 220sqm of accommodation over two floors. From the grand entrance hall with oak and glass staircase to the master bedroom with en suite, there is no shortage of space. The outlook from the front elevation offers views as far as Exmoor in the distance.Offering an A rating for energy efficiency this well insulated home offers air source heating and solar.The reverse level design, takes advantage of the outlook and garden at the rear. The sizeable plot is a blank canvass and is approximately 40m x 20m in size. There is ample parking at the front and a double garage.Council Tax Band: TBC (Torridge District Council)Tenure: FreeholdEntrance hall w: 4m x l: 6.5m (w: 13' 1" x l: 21' 4")Cloakroom Bedroom 5 w: 3.4m x l: 3.5m (w: 11' 2" x l: 11' 6")Bedroom 4 w: 3.5m x l: 4.6m (w: 11' 6" x l: 15' 1")Bedroom 3 w: 4.5m x l: 4m (w: 14' 9" x l: 13' 1")Bathroom w: 2.7m x l: 2.7m (w: 8' 10" x l: 8' 10")First Floor Landing w: 2.7m x l: 3.9m (w: 8' 10" x l: 12' 10")Kitchen/Dining/Family Room w: 7.4m x l: 4.6m (w: 24' 3" x l: 15' 1")Living room w: 4.6m x l: 5.2m (w: 15' 1" x l: 17' 1")Utility Room w: 2.7m x l: 2.7m (w: 8' 10" x l: 8' 10")Bedroom 1 w: 4.6m x l: 3.8m (w: 15' 1" x l: 12' 6")With en suite shower room.Bedroom 2 w: 4m x l: 4.6m (w: 13' 1" x l: 15' 1")With en suite shower room.Garage w: 4.6m x l: 6.2m (w: 15' 1" x l: 20' 4")With plant room to the rear.Outside To the front there is a gravel parking area for a number of vehicles. The garden is accessible from either side and from the living room and utility at the rear. The rear garden will offer a newly constructed bank to either side and then left to lawn. Directly from the rear of the property there is an area of composite decking. The garden is approximately 40m in depth x 20m in width.Agents Note Please note that the garden is a split title as the neighbouring land owner has agreed to sell the larger part of the garden to the purchaser of Cedar House. This will be included within the purchase price. Please contact the office for further information on this.
Interested in this property?
Council tax
First listed
2 weeks agoPetrockstowe, EX20
Marketed by
Godfrey Short & Squire 30, Fore Street,Okehampton,Devon,EX20 1HBCall agent on 01837 54504
Placebuzz mortgage repayment calculator
Monthly repayment
The Est. Mortgage is for a 25 years repayment mortgage based on a 10% deposit and a 5.5% annual interest. It is only intended as a guide. Make sure you obtain accurate figures from your lender before committing to any mortgage. Your home may be repossessed if you do not keep up repayments on a mortgage.
Petrockstowe, EX20 - Streetview
DISCLAIMER: Property descriptions and related information displayed on this page are marketing materials provided by Godfrey Short & Squire. Placebuzz does not warrant or accept any responsibility for the accuracy or completeness of the property descriptions or related information provided here and they do not constitute property particulars. Please contact Godfrey Short & Squire for full details and further information.





