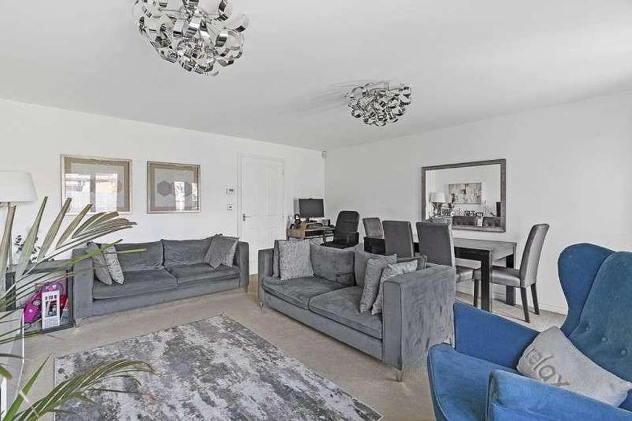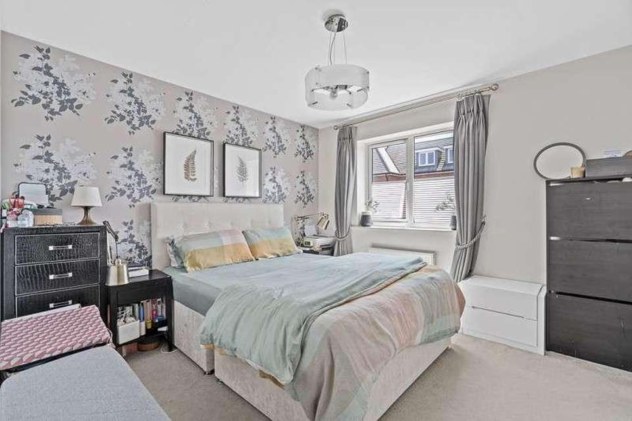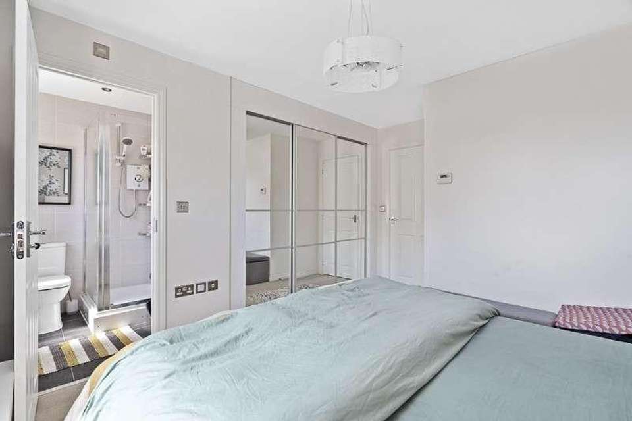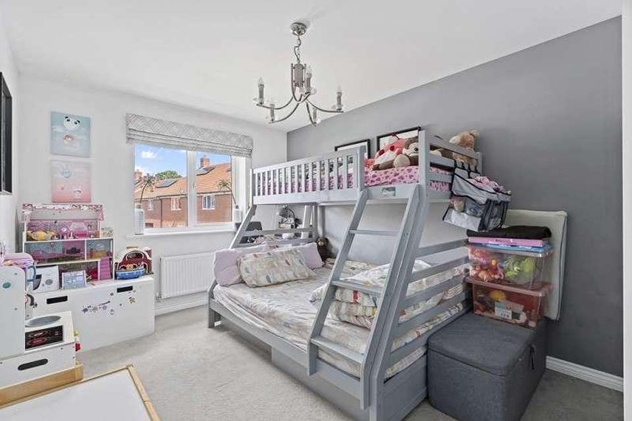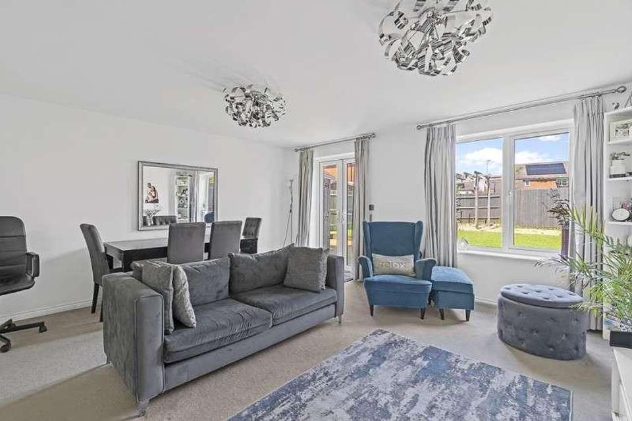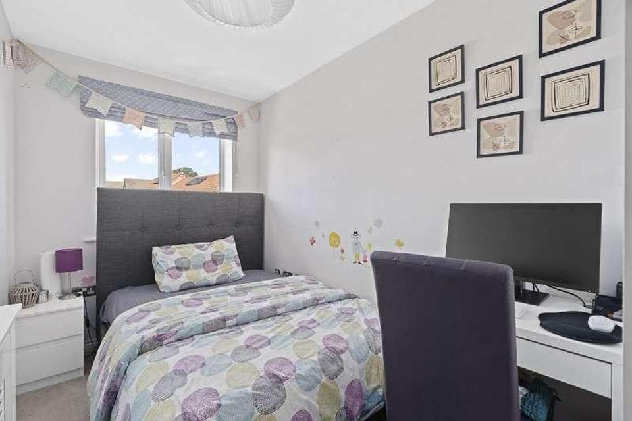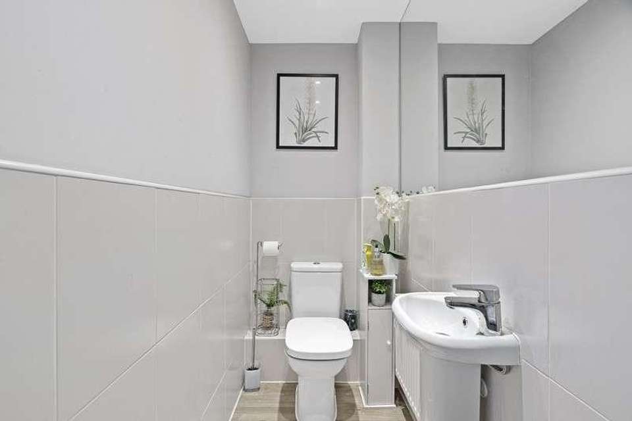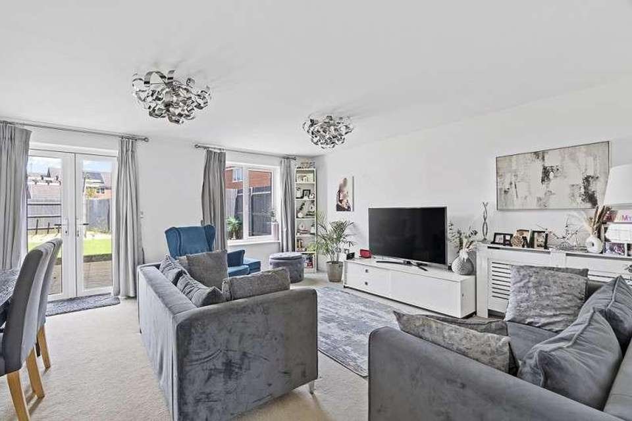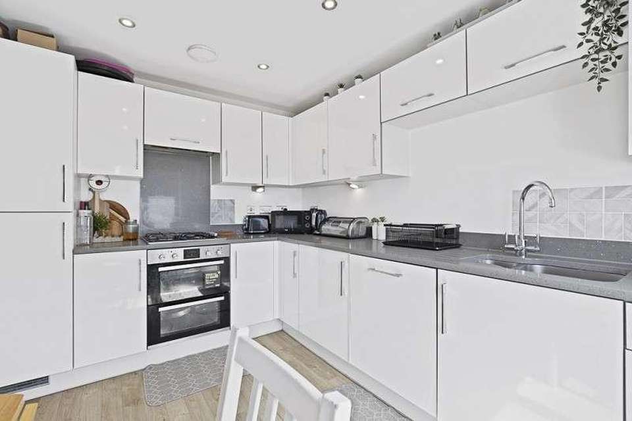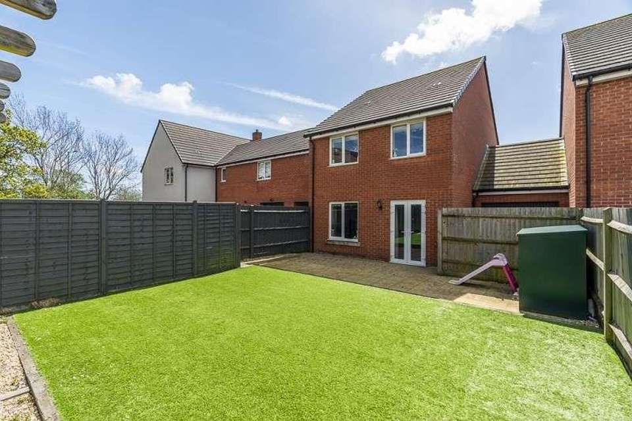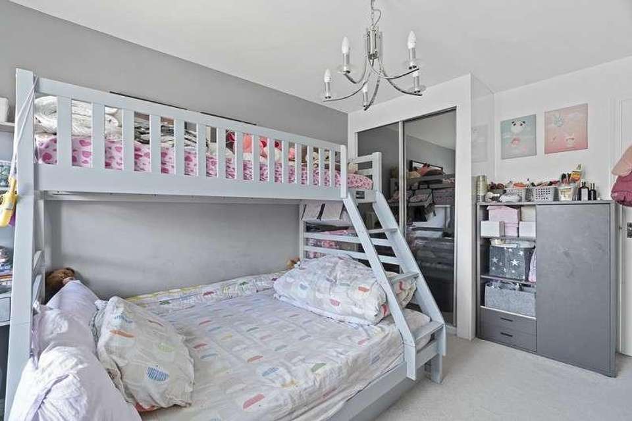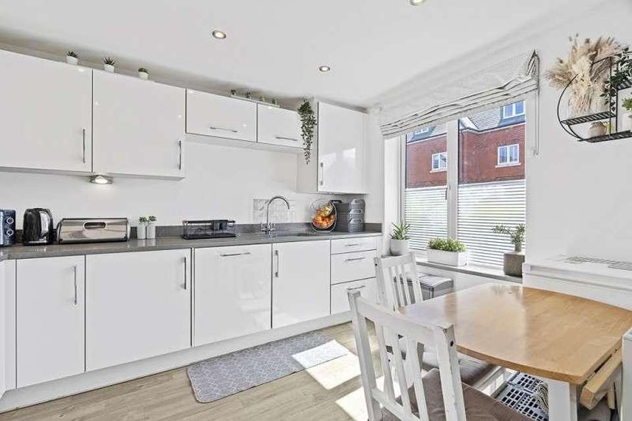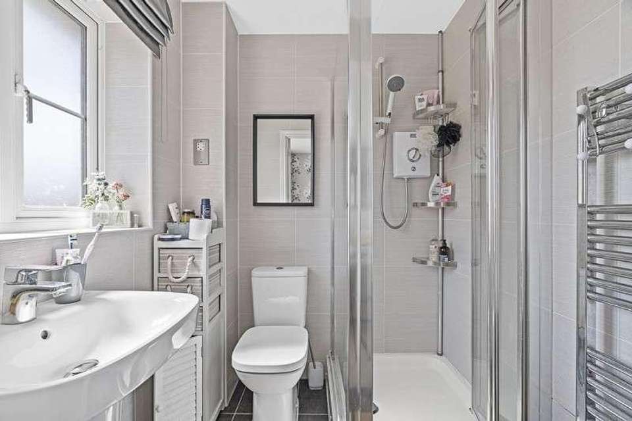3 bedroom semi-detached house for sale
Southampton, SO31semi-detached house
bedrooms
Property photos
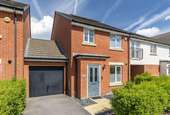
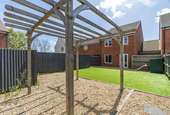
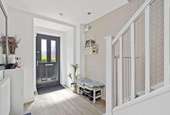
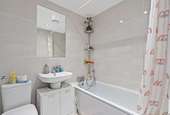
+13
Property description
A beautifully presented three bedroom home in Bursledon. The property offers lovely, light living accommodation with a lounge/dining room plus room for a breakfast table in the fitted kitchen. With a downstairs cloakroom, en suite to master bedroom and family bathroom. All bedrooms are of generous proportions and two have a range of fitted wardrobes. To the rear of the property is a delightful garden with a large lawned area plus seating/entertaining area to the rear. With access to the single garage and additional parking to the front of the garage. The location of this lovely home is ideal for the commute into Southampton, be it by public transport or car plus very easy access to the M27 leading to Southampton Parkway Railway Station, airport and in turn to London. Locally it is ideally located for the local shops, including the large Tesco Superstore but also close to lovely walks along the River or woodland walks. Entrance Front garden mainly laid to Slate Style Aggregate. Footpath leading to composite front door with opaque double glazed inset glass panels. Moulded skirting boards, radiator, RCD breakers, fitted smoke alarm, wall hung doorbell, LED inset spotlight. Storage cupboard under stairs, stairs to first floor laid to carpet. Kitchen UPVC double glazed window to front aspect with granite window sill. Granite worktops. Cupboard housing Ideal Logic combi boiler. Range of fitted wall and base units with integrated dishwasher, washing machine and fridge freezer. 4 burner gas hob and double electric fan oven. moulded skirting boards, vinyl to flooring. W.C LLLWC, pedestal wash hand basin with chrome mixer tap. Half tiled walls. Large wall mirror, radiator with thermostat. vinyl flooring continued from hall. LOUNGE / DINING ROOM UPVC double glazed window and french doors leading to Garden. Radiator with cover. Fitted carpet. Moulded skirting boards. Landing Access via stair case from first floor, fitted carpet, loft hatch. LED inset spot lights, smoke alarm, moulded skirting boards, doorways to all rooms off of landing. Bedroom 1 UPVC double glazed window to front aspect with radiator beneath. Fitted carpet. Moulded skirting boards. Feature decorative wall. Data point, tv aerial port and power sockets. Triple fitted wardrobes, door to ensuite. En Suite UPVC double glazed opaque window to front aspect, extractor fan, tiled walls, shower cubicle with electric shower, LLWC, pedestal wash hand basin with chrome mixer tap, heated towel radiator with own thermostat. Bedroom 2 UPVC double glazed window to rear aspect with radiator with thermostat beneath. Moulded skirting boards, fitted carpet, various plug sockets and data points. Built in double wardrobe. Bedroom 3 UPVC double glazed window to rear aspect with radiator beneath. Moulded skirting board, various plug sockets and data points.Space for free standing wardrobe. Fitted carpet. GARDEN Split into three different sections, patio from french doors, modern Astroturf lawn and then shingle seating area with pergola. Side gate to storage area and access to garage. GARAGE Originally a carport, up and over doors to front and rear, parking in front of garage door.
Interested in this property?
Council tax
First listed
2 weeks agoSouthampton, SO31
Marketed by
Brambles Estate Agents Portsmouth Road,Bursledon,Southampton,SO31 8EQCall agent on 02380 408200
Placebuzz mortgage repayment calculator
Monthly repayment
The Est. Mortgage is for a 25 years repayment mortgage based on a 10% deposit and a 5.5% annual interest. It is only intended as a guide. Make sure you obtain accurate figures from your lender before committing to any mortgage. Your home may be repossessed if you do not keep up repayments on a mortgage.
Southampton, SO31 - Streetview
DISCLAIMER: Property descriptions and related information displayed on this page are marketing materials provided by Brambles Estate Agents. Placebuzz does not warrant or accept any responsibility for the accuracy or completeness of the property descriptions or related information provided here and they do not constitute property particulars. Please contact Brambles Estate Agents for full details and further information.





