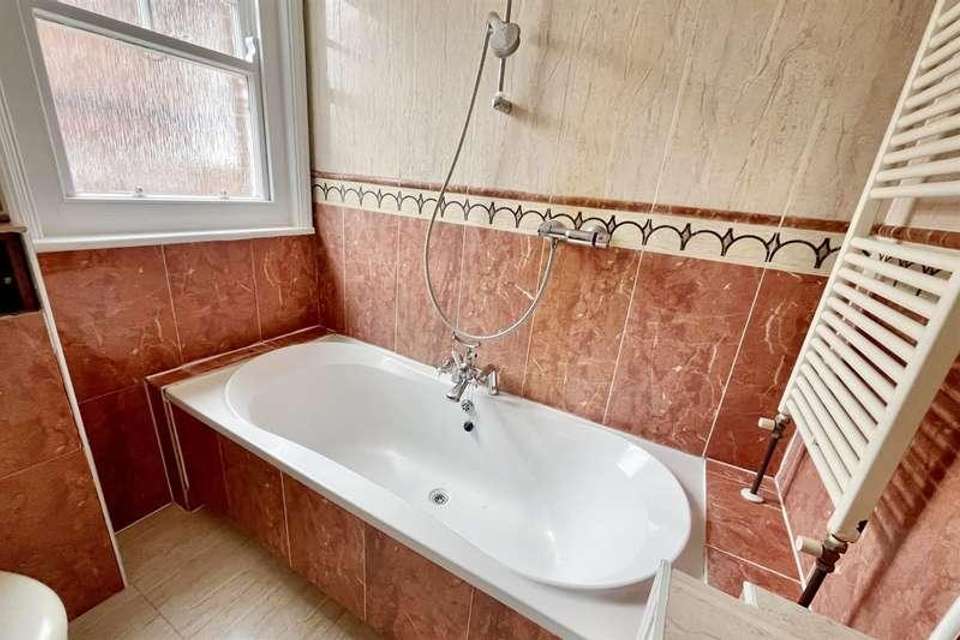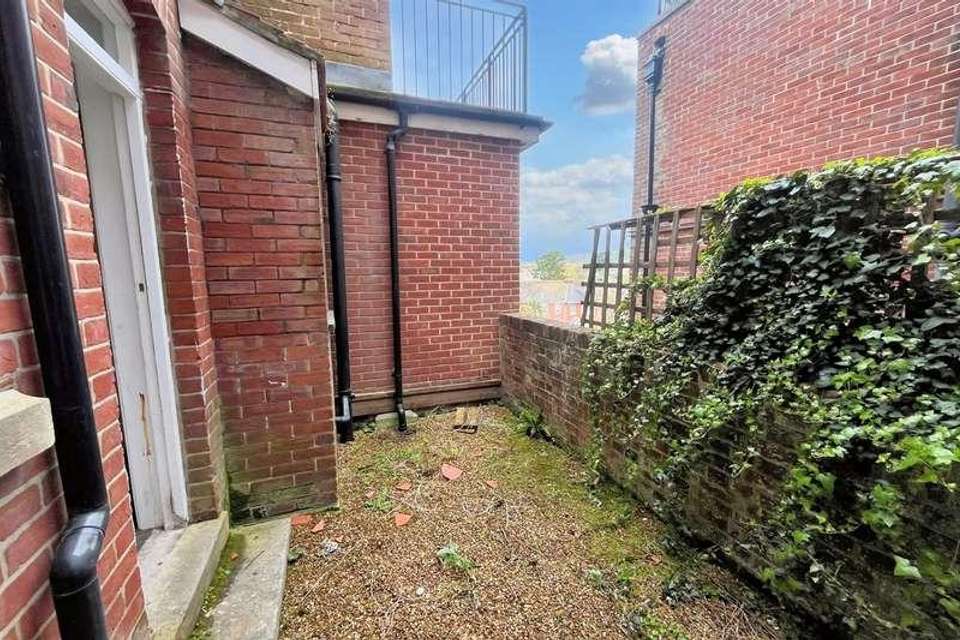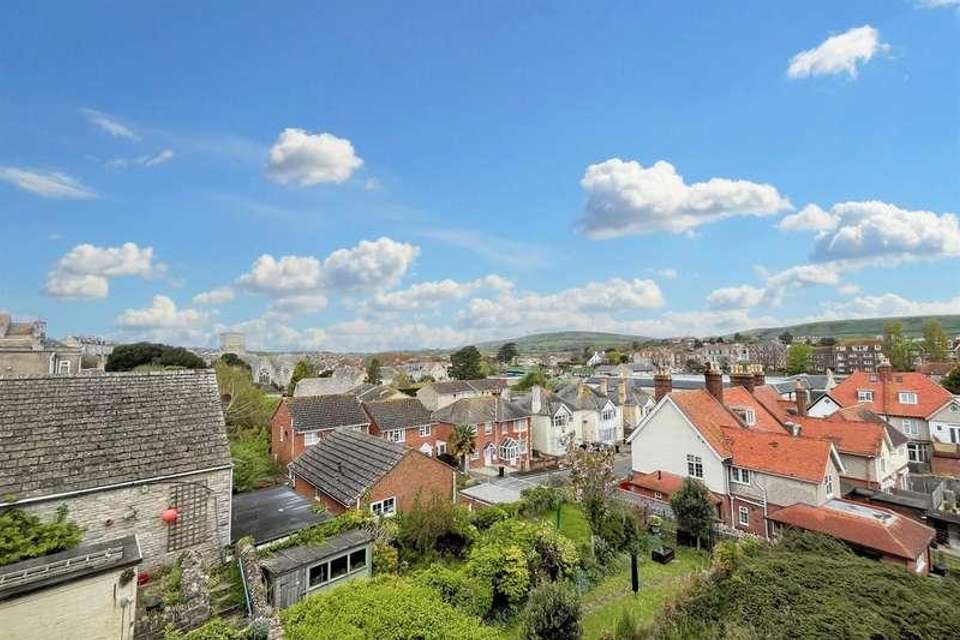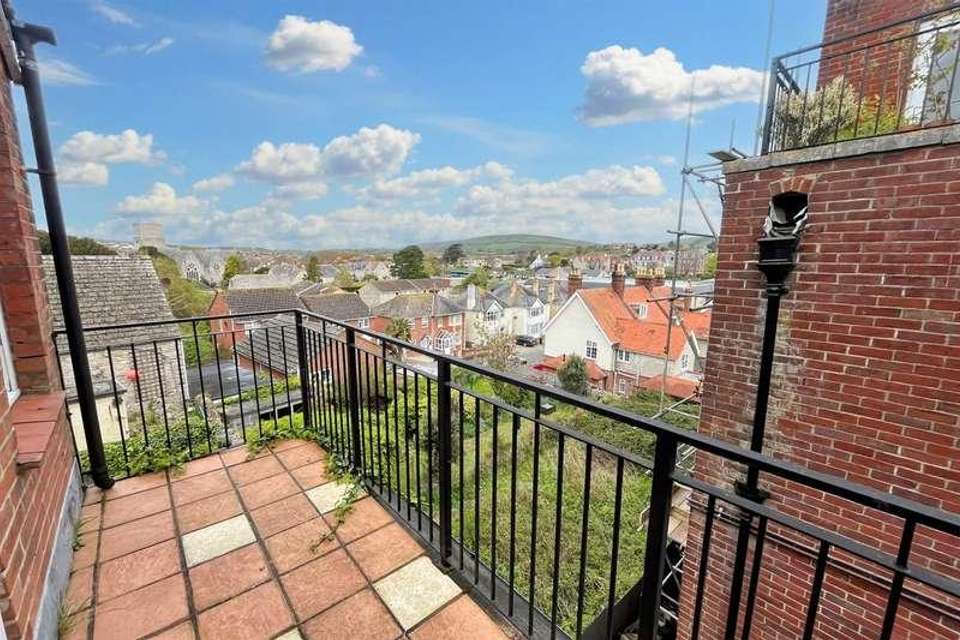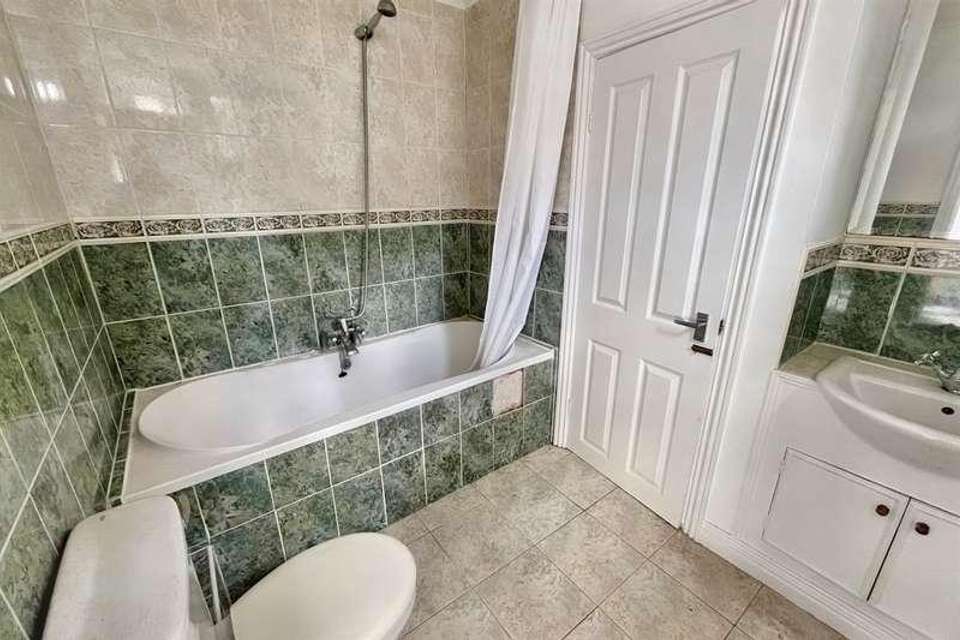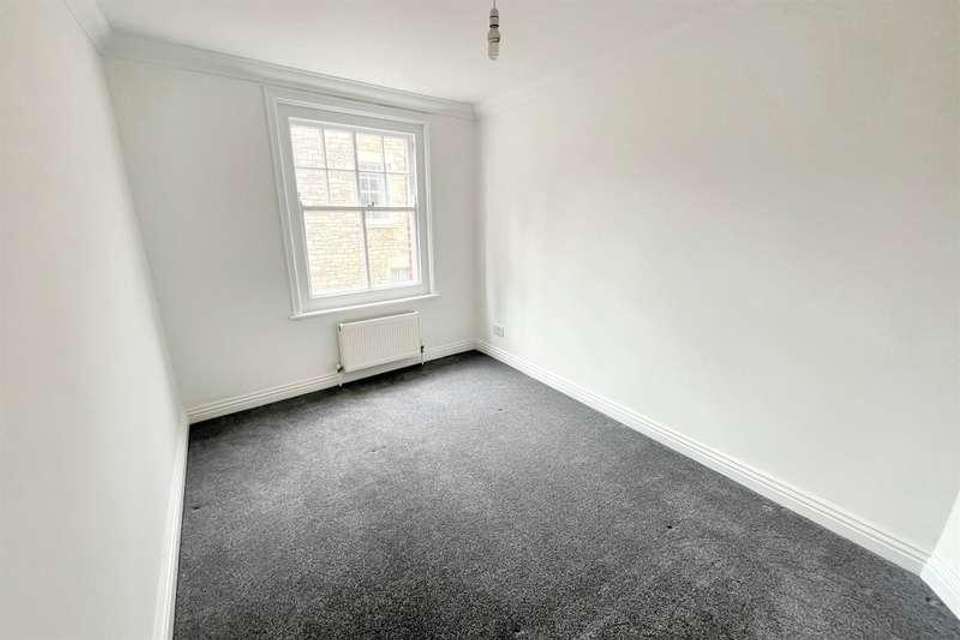4 bedroom terraced house for sale
Swanage, BH19terraced house
bedrooms
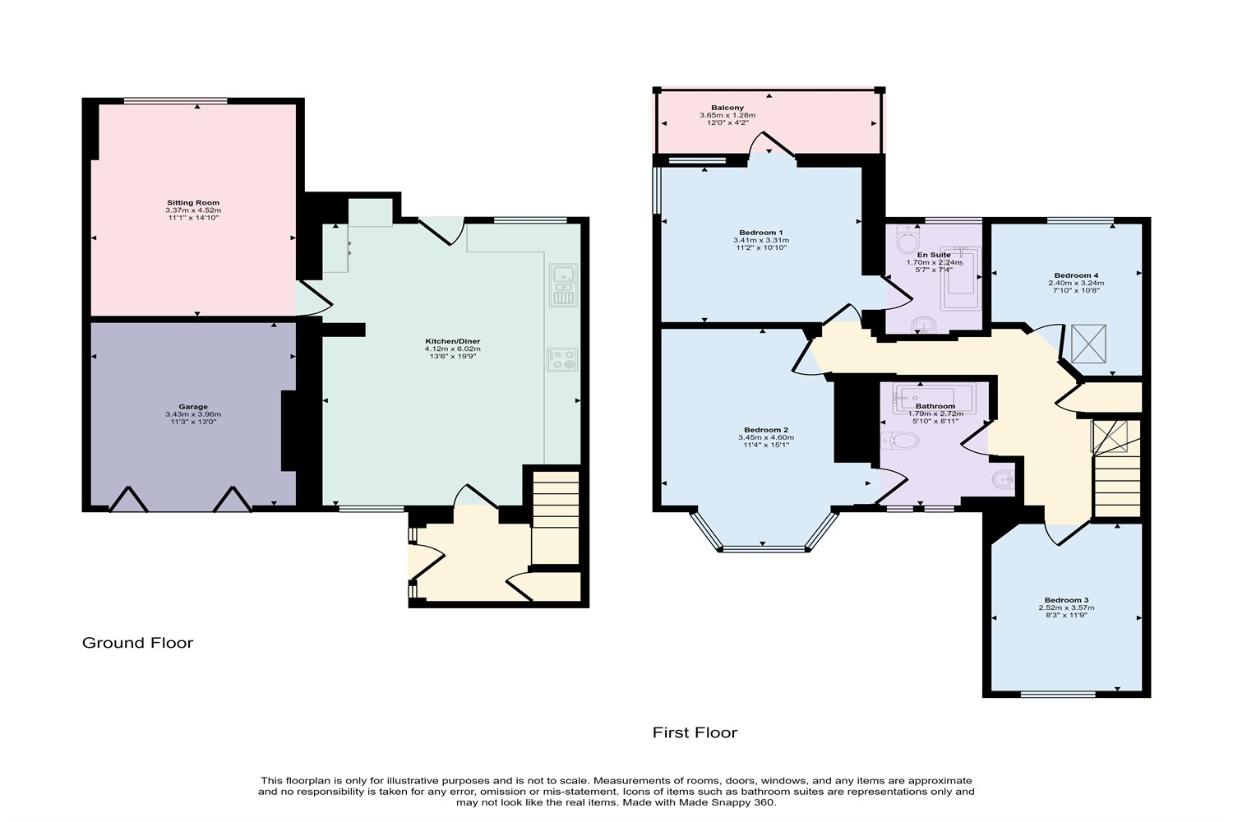
Property photos

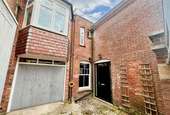
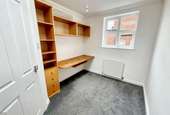
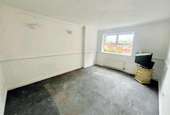
+9
Property description
GENEROUS HOME IN THE HEART OF SWANAGE WITH OUTSTANDING VIEWS Located in the heart of the seaside town of Swanage, boasting a wide range of amenities including shops, restaurants, public houses, theatre, schools, churches, Country Park and steam railway. With award winning sandy beaches and a pier, Swanage forms part of the Jurassic Coast World Heritage Site and offers delightful cliff-top and countryside walks. The property welcomes you through tall wooden double gates into a charming, secluded cobbled courtyard, perfect for enjoying outdoor dining and drinks. Folding doors lead to the garage workshop area, offering space for a small vehicle or storage. The focal point of the home is the impressive kitchen/dining room, flooded with light from its dual aspect overlooking the front and rear courtyards. It features a range of wooden wall and base units, complete with a gas hob, double oven, and space for white goods. The rear door opens onto a gravelled kitchen courtyard, ideal for further entertaining and relaxation. Adjacent is a spacious sitting room with large windows offering views over Swanage town and the Purbeck Hills. Upstairs, the master bedroom enjoys a peaceful rear aspect, with corner windows and an en-suite bathroom boasting a white suite and an overhead shower. A delightful balcony extends from the master bedroom, capturing the afternoon and evening sun, providing a perfect spot for sundown drinks while enjoying views of Swanage town and the Purbeck Hills. The second bedroom, brightened by a bay window, is located at the front and has access to the Jack and Jill family bathroom. The third bedroom, also at the front, is a versatile space suitable for a small double or large single. Lastly, the fourth bedroom, currently used as a study, offers potential for bunk beds and features a Velux window granting access(via a ladder) to a roof terrace, offering stunning views over Swanage and the Purbeck Hills beyond. The property also benefits from gas fired central heating and part double glazing.Sitting Room 3.37m (11'1) x 4.52m (14'10) Kitchen/Dining Room 4.12m (13'6) x 6.02m (19'9) Bedroom 1 3.41m (11'2) x 3.31m (10'10) Bedroom 2 3.45m (11'4) x 4.6m (15'1) Bedroom 3 2.52m (8'3) x 3.57m (11'9) Bedroom 4 2.4m (7'10) x 3.24m (10'8) Bathroom 1.79m (5'10) x 2.72m (8'11) En-suite Bathroom 1.7m (5'7) x 2.24m (7'4) Garage Store 3.43m (11'3) x 3.96m (13') Additional Information Freehold. Council Tax Band:E ALL MEASUREMENTS QUOTED ARE APPROX. AND FOR GUIDANCE ONLY. THE FIXTURES, FITTINGS & APPLIANCES HAVE NOT BEEN TESTED AND THEREFORE NO GUARANTEE CAN BE GIVEN THAT THEY ARE IN WORKING ORDER. YOU ARE ADVISED TO CONTACT THE LOCAL AUTHORITY FOR DETAILS OF COUNCIL TAX. PHOTOGRAPHS ARE REPRODUCED FOR GENERAL INFORMATION AND IT CANNOT BE INFERRED THAT ANY ITEM SHOWN IS INCLUDED.These particulars are believed to be correct but their accuracy cannot be guaranteed and they do not constitute an offer or form part of any contract.Solicitors are specifically requested to verify the details of our sales particulars in the pre-contract enquiries, in particular the price, local and other searches, in the event of a sale.VIEWINGStrictly through the vendors agents Goadsby
Interested in this property?
Council tax
First listed
3 weeks agoSwanage, BH19
Marketed by
Goadsby 10 West Street,Wareham,Dorset,BH20 4JXCall agent on 01929 552206
Placebuzz mortgage repayment calculator
Monthly repayment
The Est. Mortgage is for a 25 years repayment mortgage based on a 10% deposit and a 5.5% annual interest. It is only intended as a guide. Make sure you obtain accurate figures from your lender before committing to any mortgage. Your home may be repossessed if you do not keep up repayments on a mortgage.
Swanage, BH19 - Streetview
DISCLAIMER: Property descriptions and related information displayed on this page are marketing materials provided by Goadsby. Placebuzz does not warrant or accept any responsibility for the accuracy or completeness of the property descriptions or related information provided here and they do not constitute property particulars. Please contact Goadsby for full details and further information.





