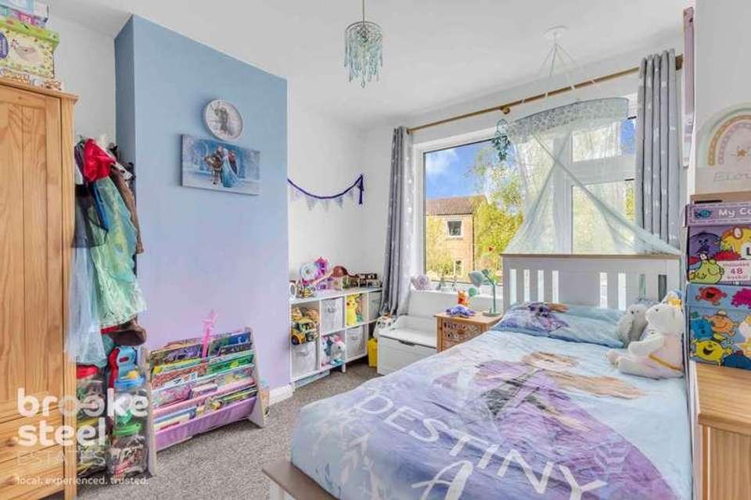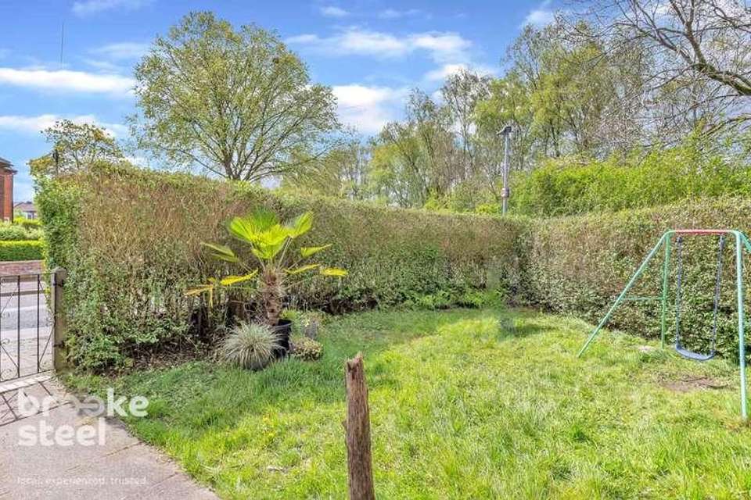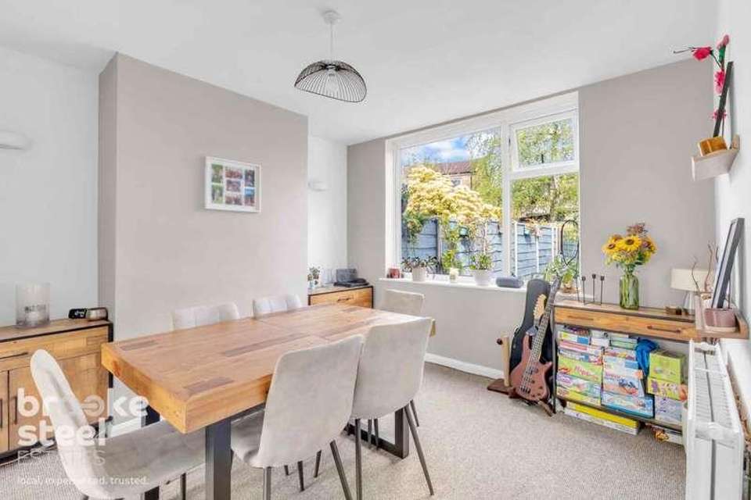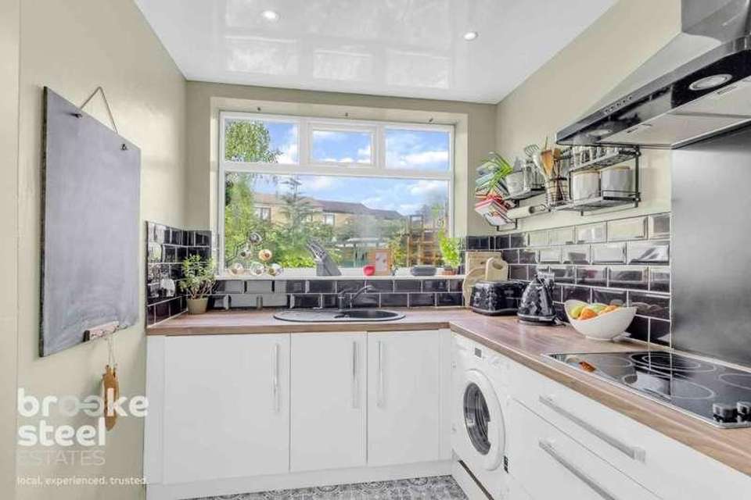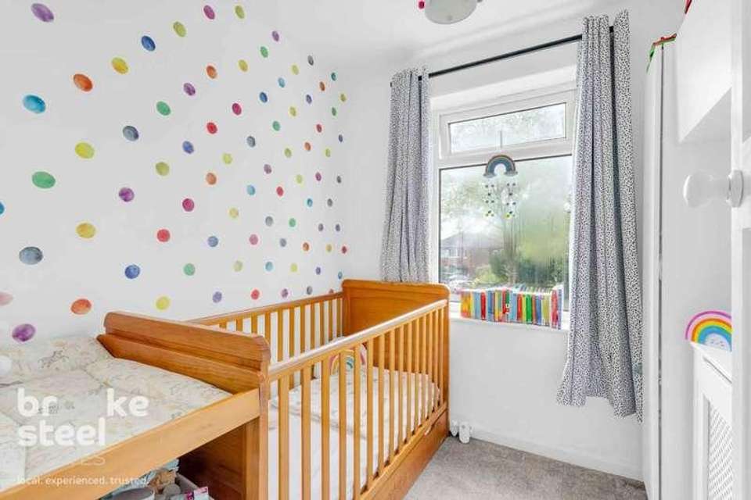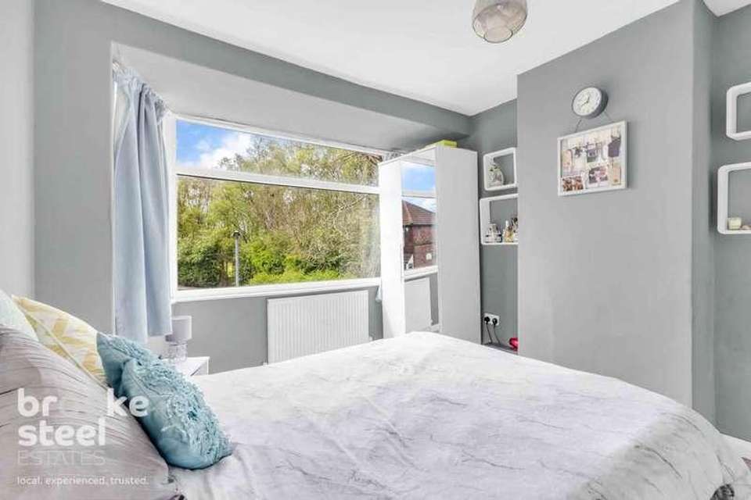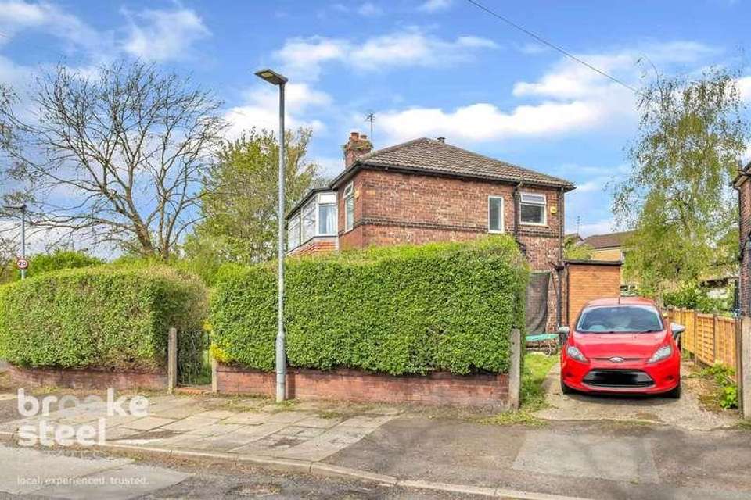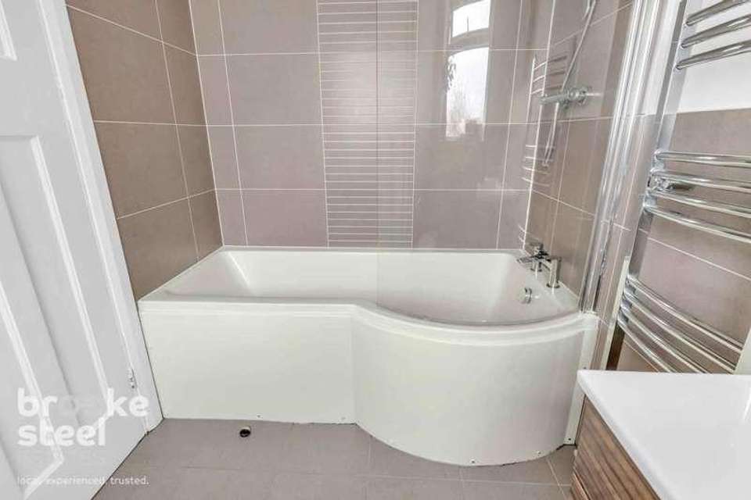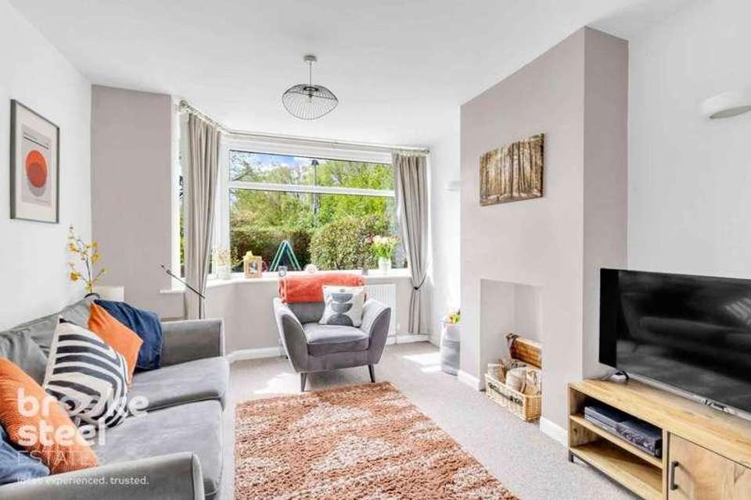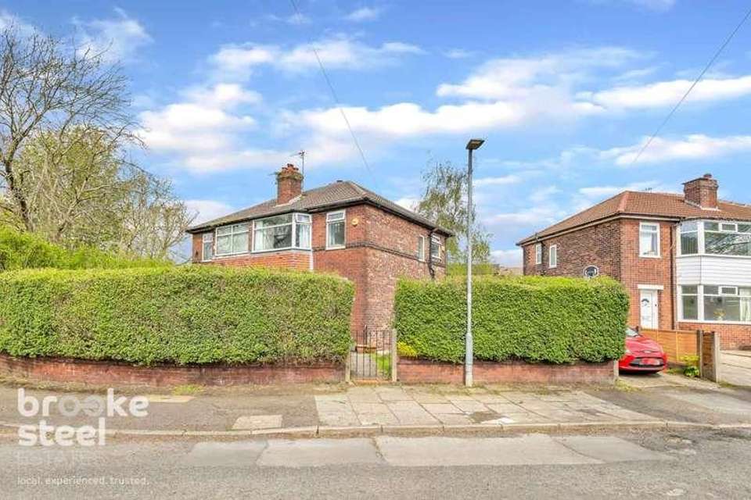3 bedroom semi-detached house for sale
Whitefield, M45semi-detached house
bedrooms
Property photos
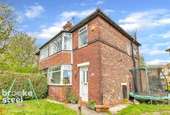

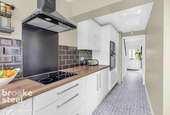
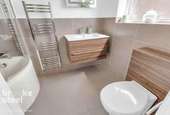
+12
Property description
Nestled within the highly popular Trees Estate, this semi-detached property presents an excellent opportunity for families and professionals alike. As you step into the inviting entrance hall, you are greeted by a light filled and spacious lounge, perfect for relaxing and entertaining alike.This is open plan to dining area which offers views to the rear of this home. The luxury kitchen has been finished to maximise the space on offer and to ensure functionality. The thoughtful layout of this home allows for effortless flow and creates a wonderful space for family gatherings and social occasions.On the first floor, three well proportioned bedrooms await, offering comfortable accommodation to suit a variety of needs. Completing this level is a modern bathroom which is elegantly styled with contemporary fixtures and fittings.Externally, the property boasts to front, rear and side gardens. It is mainly laid to lawn but have paved area ideal for alfresco dining or simply unwinding amidst the tranquil surroundings.Parking is via driveway for two cars to the side of this home.Positioned in a popular location, the property provides easy access to the Metrolink and is in convenient proximity to the M60/M62 motorway networks ensuring stress free travel for those seeking to explore beyond the immediate vicinity. A plethora of vibrant bars, restaurants, and shops are just a stone`s throw away, offering a lively and diverse range of amenities. Hallway - 12'5" (3.78m) x 5'7" (1.7m)Lounge - 11'4" (3.45m) x 10'11" (3.33m)Dining - 11'1" (3.38m) x 10'11" (3.33m)Kitchen - 15'7" (4.75m) x 7'1" (2.16m)Bedroom - 9'3" (2.82m) x 10'11" (3.33m)Bedroom - 11'1" (3.38m) x 10'11" (3.33m)Bedroom - 6'0" (1.83m) x 6'8" (2.03m)Landing - 8'2" (2.49m) x 5'7" (1.7m)Bathroom - 5'10" (1.78m) x 7'10" (2.39m)what3words /// blocks.tidy.remindNoticePlease note we have not tested any apparatus, fixtures, fittings, or services. Interested parties must undertake their own investigation into the working order of these items. All measurements are approximate and photographs provided for guidance only.Council TaxBury Council, Band BGround Rent?5.00 Yearly
Council tax
First listed
2 weeks agoWhitefield, M45
Placebuzz mortgage repayment calculator
Monthly repayment
The Est. Mortgage is for a 25 years repayment mortgage based on a 10% deposit and a 5.5% annual interest. It is only intended as a guide. Make sure you obtain accurate figures from your lender before committing to any mortgage. Your home may be repossessed if you do not keep up repayments on a mortgage.
Whitefield, M45 - Streetview
DISCLAIMER: Property descriptions and related information displayed on this page are marketing materials provided by Brooke Steel Estates. Placebuzz does not warrant or accept any responsibility for the accuracy or completeness of the property descriptions or related information provided here and they do not constitute property particulars. Please contact Brooke Steel Estates for full details and further information.





