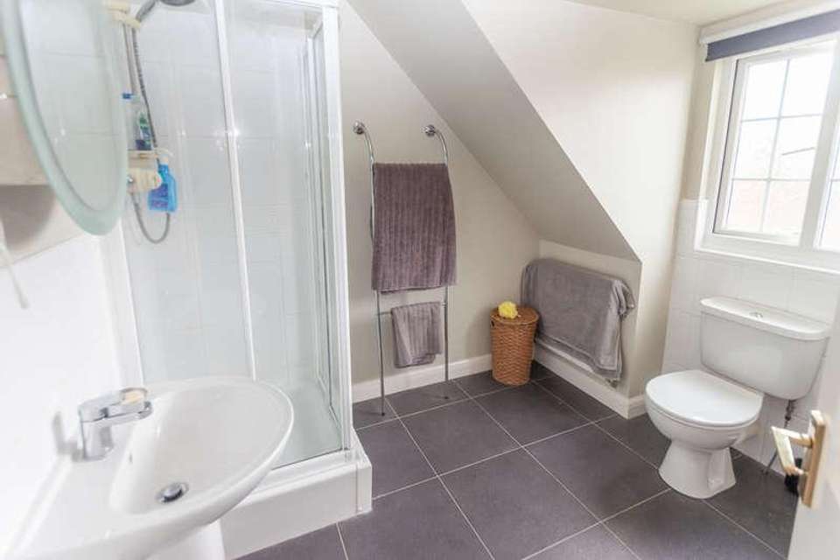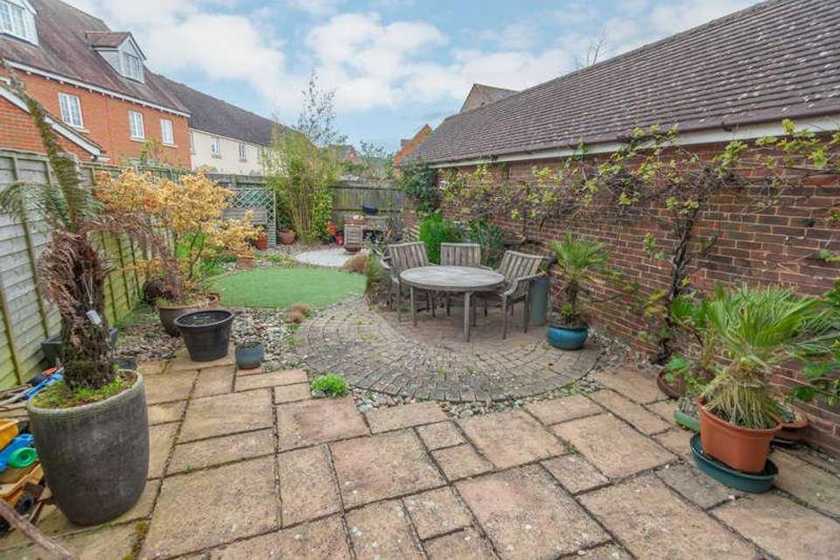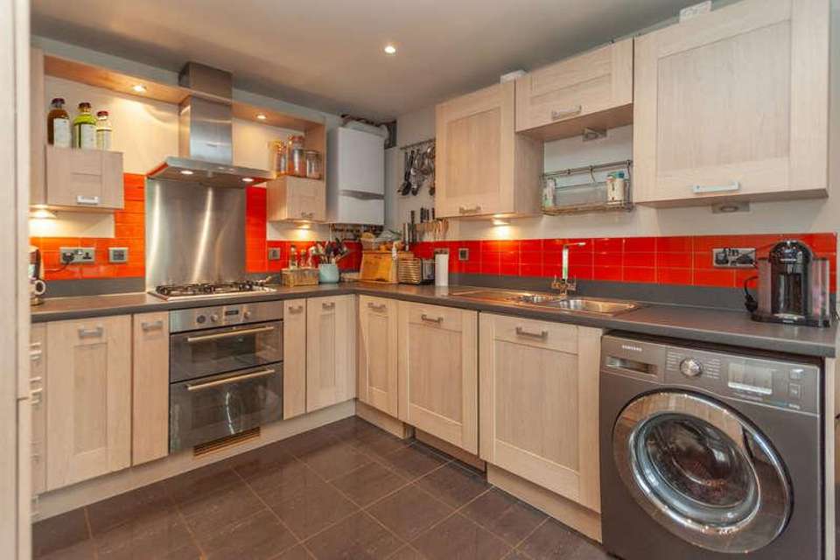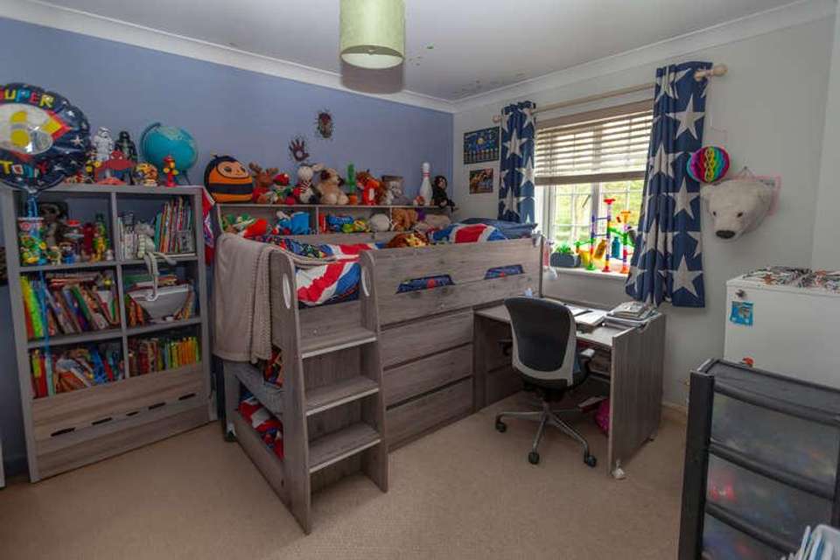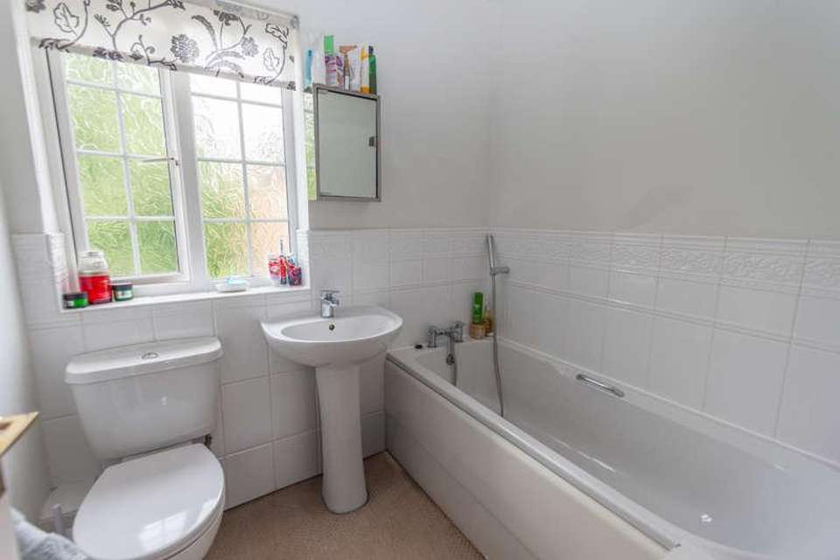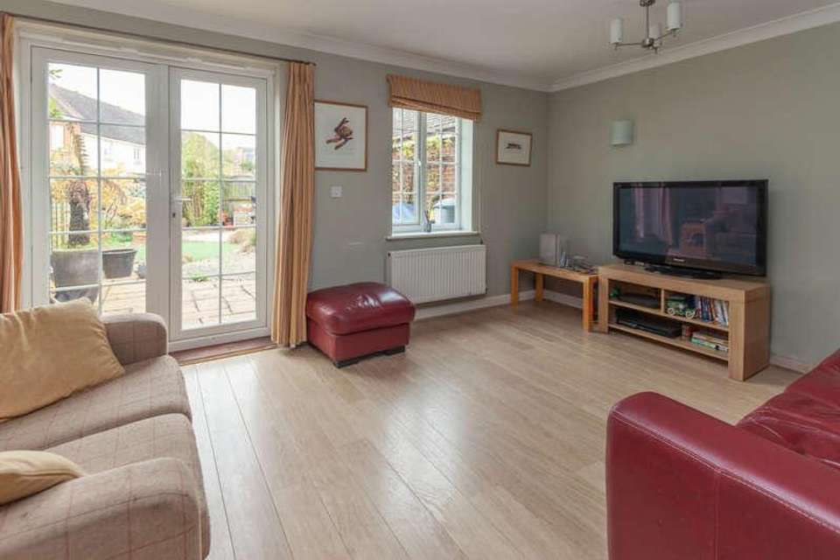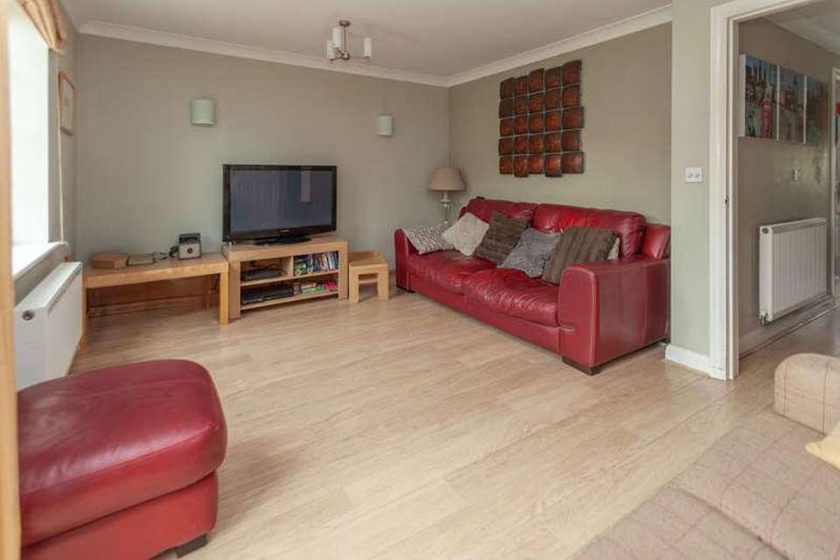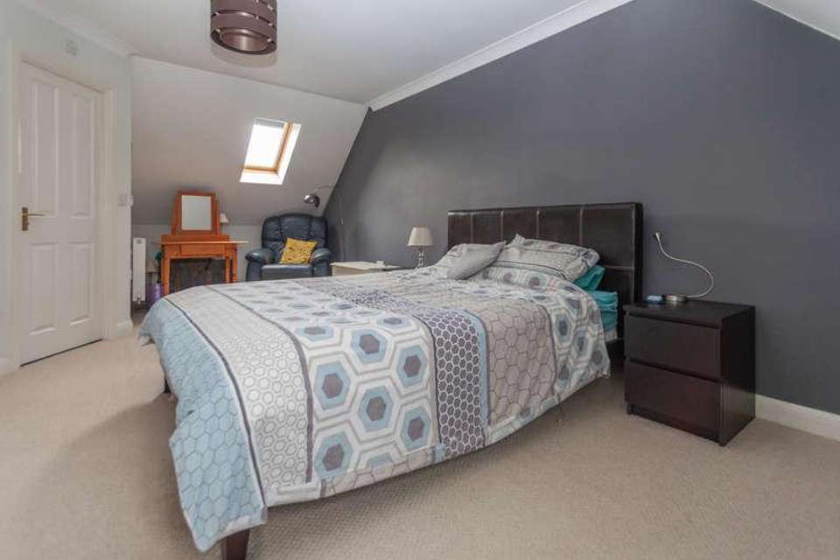4 bedroom semi-detached house for sale
Rendlesham, IP12semi-detached house
bedrooms
Property photos
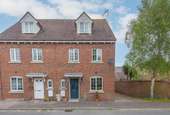
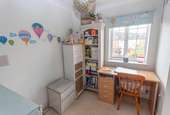
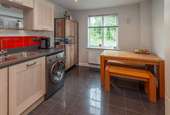
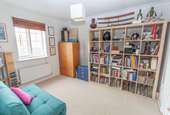
+8
Property description
Council tax band: C.A spacious four bedroom semi-detached townhouse situated within the popular village of Rendlesham. The property comprises entrance hall, cloakroom, kitchen/diner, living room, four bedrooms, en-suite to the primary bedroom and a family bathroom. There's gas central heating, double-glazed windows, a garage and driveway. The property is being sold with no onward chain as it has been part-exchanged for a new build with an approximate completion date of Feb 2025.Rendlesham is situated approximately six miles from the riverside town of Woodbridge and offers a good level of amenities including a convenience store, NHS Dental Practice and regular bus service in to Woodbridge. There is a modern primary school, (rated Good by Ofsted), and nearby Rendlesham Forest offers beautiful natural surroundings and pleasant walks. To the north, along the coast, Aldeburgh is approximately 15 minutes by car.Property additional infoEntrance Hall:With stairs off to the first floor and doors to... Cloakroom:Fitted with a WC and wash basin.Kitchen/Diner: 4.26m x 2.86m (14' x 9' 5")Fitted with a range of wall and base cabinets with work surfaces over, built-in electric oven, hob and cooker hood, wall-mounted boiler (installed 2024), inset sink/drainer unit and plumbing for washing machine. There's room for a dining table and a window to front aspect. Living Room: 4.94m x 3.53m (16' 2" x 11' 7")(Max measurements provided) With window and double doors overlooking and giving access to the garden.First Floor Landing:With stairs off to the second floor, airing cupboard and doors to... Bedroom Two: 3.41m x 2.90m (11' 2" x 9' 6")A good-sized double bedroom and built-in wardrobe.Bedroom Three: 3.22m x 2.87m (10' 7" x 9' 5")Another good double with built-in wardrobe and window to front aspect. Bedroom Four: 2.42m x 2.02m (7' 11" x 6' 8")With window to rear aspect. Bathroom:Fitted with a WC, wash basin and panelled bath, tiled splashbacks and window to front aspect. Second Floor Landing:With door to... Bedroom One & En-Suite: 6.34m x 3.27m (20' 10" x 10' 9")(Max measurements of Bedroom provided) A superbly proportioned bedroom with dual aspect dormer windows, built-in wardrobes and an En-Suite Shower Room, fitted with a shower enclosure, WC and wash basin.Outside:To the front of the property is a planting bed, with a driveway to the side providing off road parking for two cars and access to the garage, which has an up-and-over door and power and light connected. The rear garden has a patio area, planting beds and an area of artificial grass.Agents Note:The property has been part-exchanged with a new build property giving an approximate completion date of Feb 2025.
Interested in this property?
Council tax
First listed
2 weeks agoRendlesham, IP12
Marketed by
Cornerstone Residential 42 Market Hill,Woodbridge,Suffolk,IP12 4LUCall agent on 01394 547000
Placebuzz mortgage repayment calculator
Monthly repayment
The Est. Mortgage is for a 25 years repayment mortgage based on a 10% deposit and a 5.5% annual interest. It is only intended as a guide. Make sure you obtain accurate figures from your lender before committing to any mortgage. Your home may be repossessed if you do not keep up repayments on a mortgage.
Rendlesham, IP12 - Streetview
DISCLAIMER: Property descriptions and related information displayed on this page are marketing materials provided by Cornerstone Residential. Placebuzz does not warrant or accept any responsibility for the accuracy or completeness of the property descriptions or related information provided here and they do not constitute property particulars. Please contact Cornerstone Residential for full details and further information.





