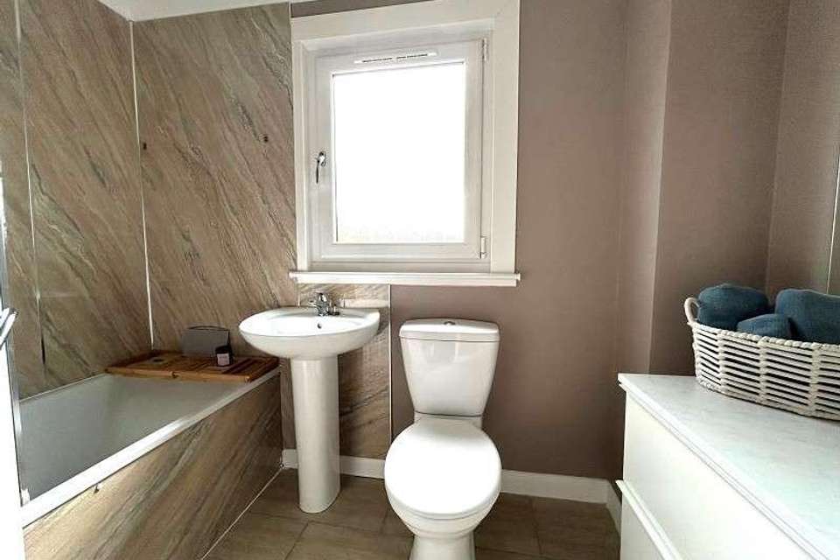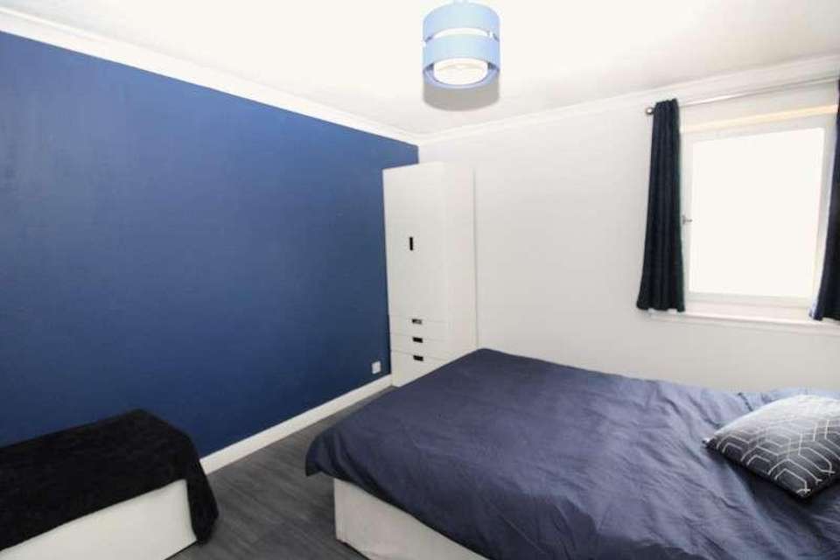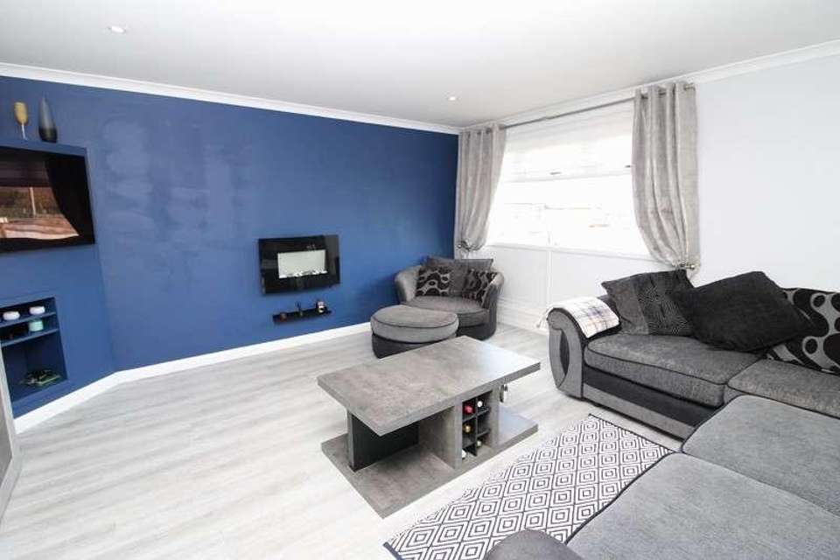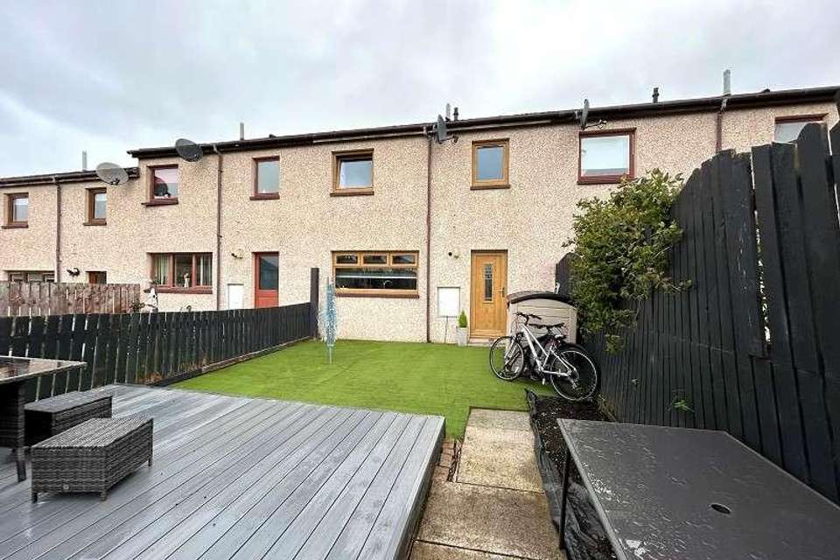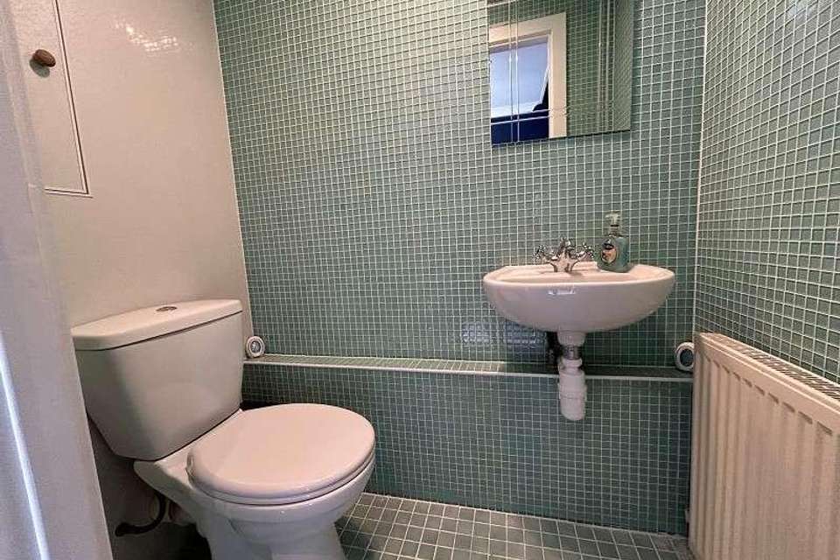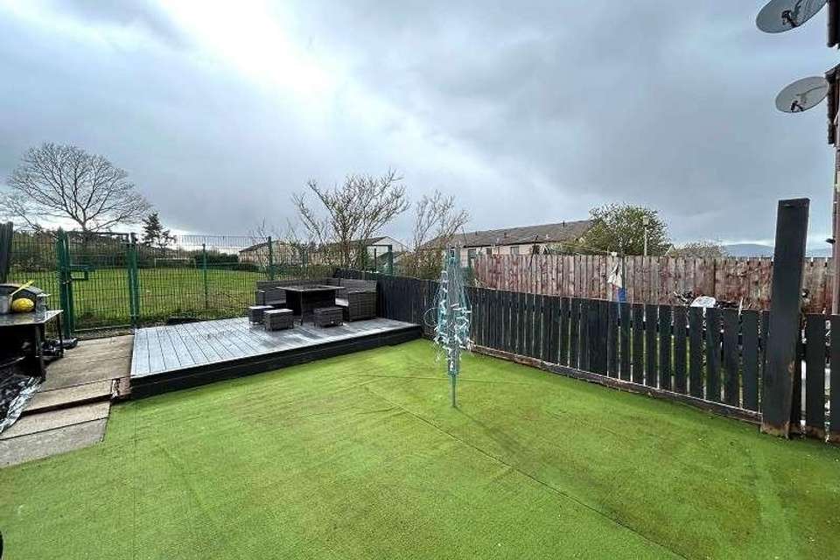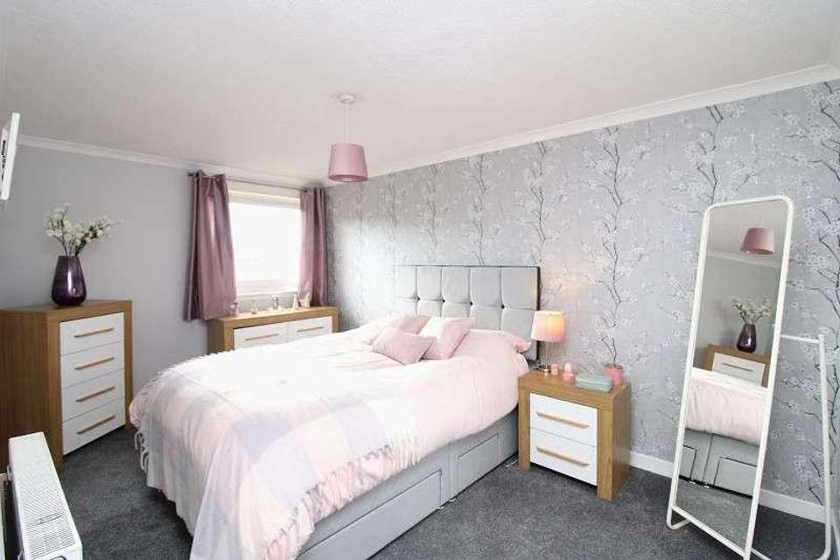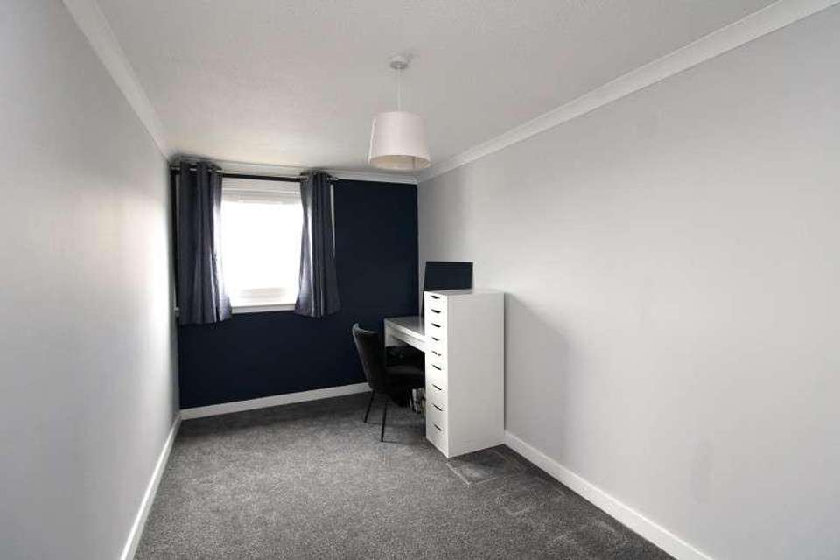3 bedroom terraced house for sale
Inverness, IV2terraced house
bedrooms
Property photos
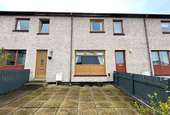
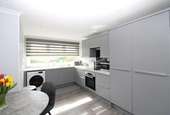

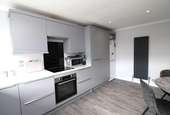
+7
Property description
Fantastic opportunity to purchase a 3 bedroom mid terraced villa in the Smithton area of Inverness. This spacious property which is close to the local primary school will appeal to many. Downstairs there is a spacious lounge, modern kitchen/diner and useful WC. The recently fitted kitchen/diner has space for a dining table and 4 chairs. Integrated appliances include induction hob, electric oven and extractor, and dishwasher. Upstairs offers 3 bedrooms, one of which is a good sized single. Two bedrooms have recently fitted new carpets. The modern family bathroom completes the accommodation. There is good storage throughout including an under stair cupboard, upstairs linen cupboard which houses the combi boiler and partially floored attic. The property has gas central heating, recently installed double glazed windows and doors throughout. Outside the front garden is paved and enclosed, and the rear garden has artificial turf and fully enclosed. On street parking is provided. Location: Kenneth Place is located in the residential area of Smithton to the east of Inverness. There are excellent local amenities within walking distance including shops, bakers, post office, pharmacy, nursery and hairdressers. Primary schooling is available at Smithton Primary school with secondary pupils attending Culloden Academy, which also offers a range of leisure facilities including a swimming pool. The new University of the Highlands and Islands is also located close by. Regular buses provide access to Inverness city centre which offers a wide range of shops, restaurants, recreational and leisure facilities whilst Inverness Retail Park, about 2 miles away, has a variety of shops, cinema, DIY store and leisure complex. For those who enjoy the outdoors, Culloden Forest Walk and Culloden Moor visitor centre are also nearby. Good transport links operate by bus and rail from the city itself, with flights being provided by The Inverness Airport, approximately 8 miles east of Inverness. Services: Mains gas, electricity, water and drainage. Telephone and broadband. Extras: All fitted floor coverings, fixtures and fittings, including all light fittings. All curtains, curtain poles and window blinds. Integrated appliances included gas hob, electric oven, extractor and dishwasher. Council Tax: Band A Tenure: Freehold Entry: By mutual agreement. Viewing: To arrange a viewing of this property please contact Emma on 07850 407884 or 01463 233218. Lounge (13' 7" x 14' 4" or 4.14m x 4.38m) Kitchen / Diner (14' 6" x 10' 10" or 4.43m x 3.30m) Wc (2' 7" x 4' 10" or 0.78m x 1.48m) Bedroom 1 (14' 5" x 8' 10" or 4.39m x 2.68m) Bedroom 2 (7' 2" x 14' 4" or 2.18m x 4.37m) Bedroom 3 (9' 9" x 11' 1" or 2.98m x 3.37m) Bathroom (8' 1" x 5' 1" or 2.47m x 1.55m) Council Tax Band : A
Council tax
First listed
3 weeks agoInverness, IV2
Placebuzz mortgage repayment calculator
Monthly repayment
The Est. Mortgage is for a 25 years repayment mortgage based on a 10% deposit and a 5.5% annual interest. It is only intended as a guide. Make sure you obtain accurate figures from your lender before committing to any mortgage. Your home may be repossessed if you do not keep up repayments on a mortgage.
Inverness, IV2 - Streetview
DISCLAIMER: Property descriptions and related information displayed on this page are marketing materials provided by Tailormade Moves. Placebuzz does not warrant or accept any responsibility for the accuracy or completeness of the property descriptions or related information provided here and they do not constitute property particulars. Please contact Tailormade Moves for full details and further information.



