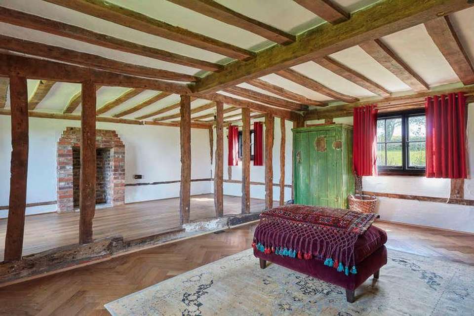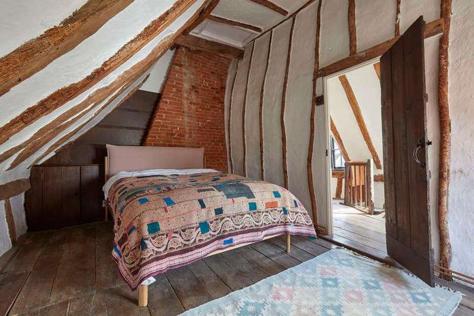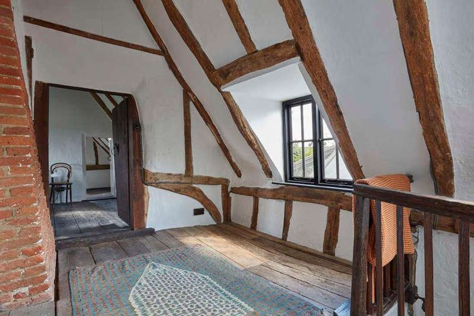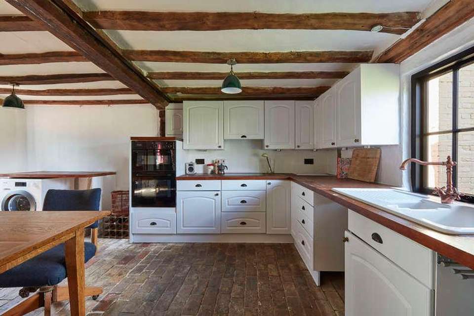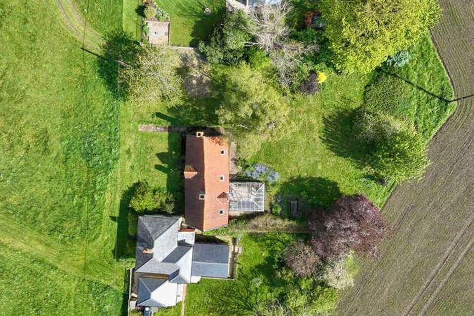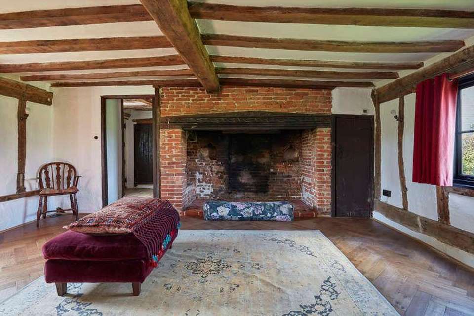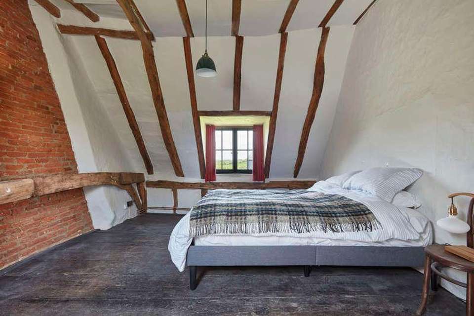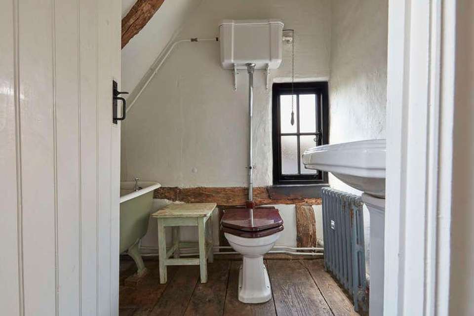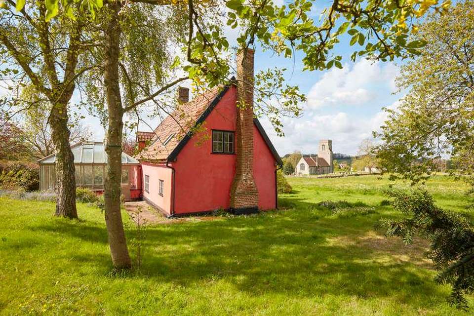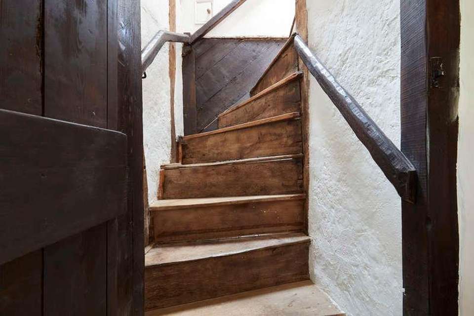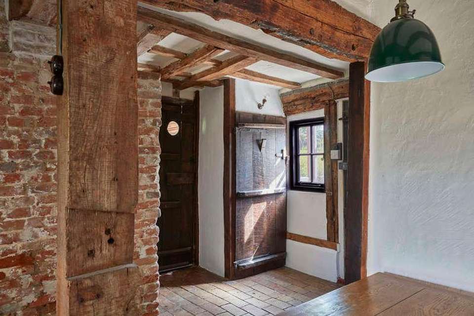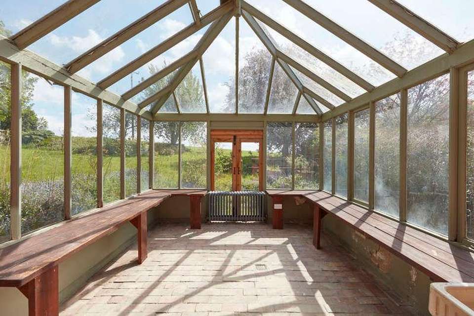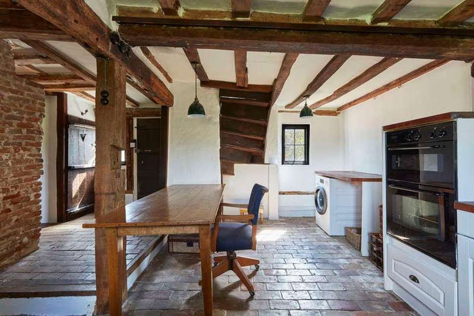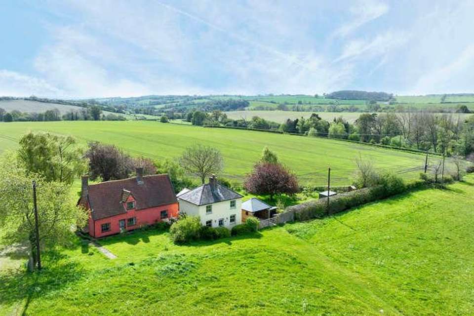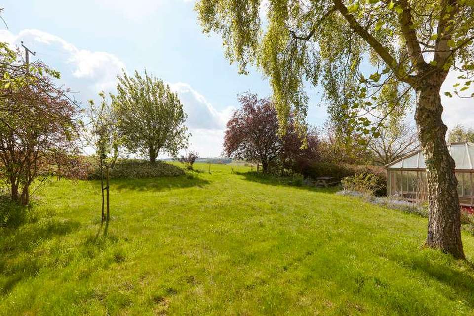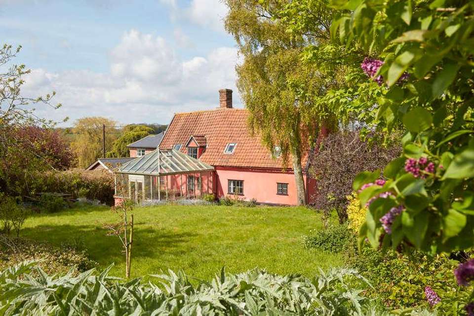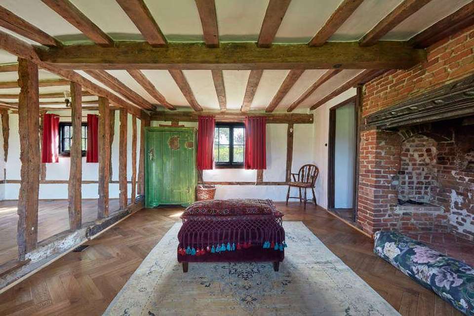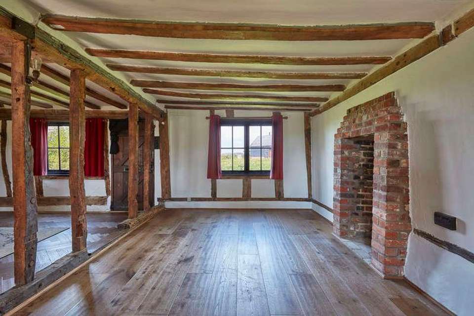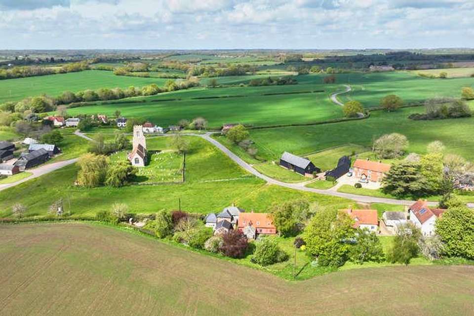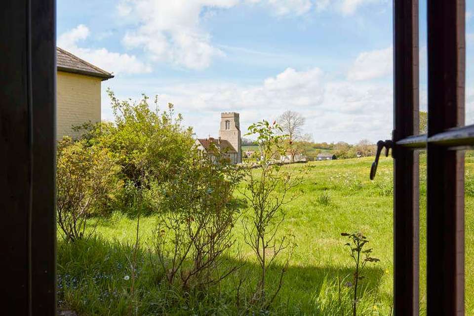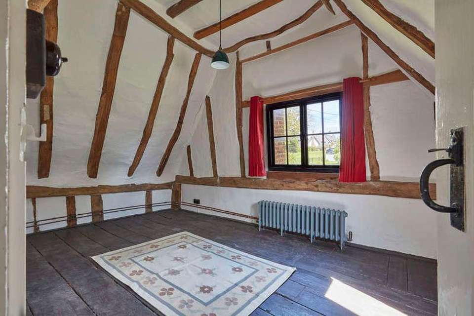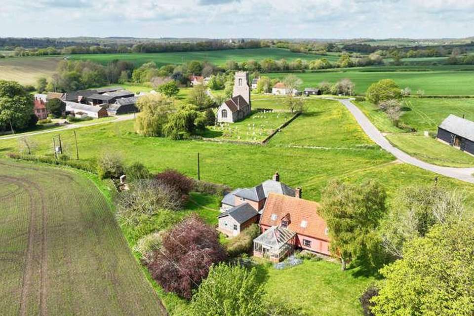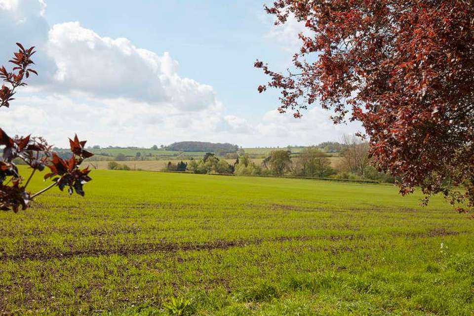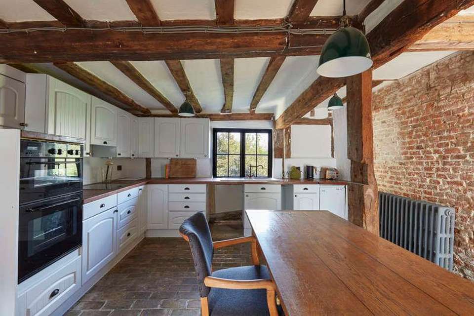3 bedroom cottage for sale
Suffolk, IP29house
bedrooms
Property photos
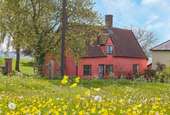
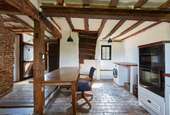
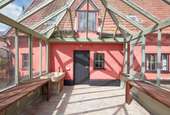
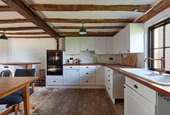
+26
Property description
This charming Grade II Listed cottage is situated in one of the area's most sought after locations overlooking the village green and with views to the church. The property displays many original period features with exposed beams and an impressive inglenook fireplace whilst being set within large mature gardens with off street parking and views to the rear over undulating countryside. SITTING ROOM: 21' 11" x 17' 8" (6.68m x 5.38m) SITTING ROOM A charming double aspect room featuring an impressive inglenook fireplace with carved bressumer, oak beams and wood parque flooring, recently installed underfloor heating and open studwork through to: DINING ROOM: A double aspect room featuring a brick fireplace, oak flooring, oak beams, recently installed underfloor heating and views towards the village church. REAR LOBBY: With brick flooring, cupboard and stairs to the first floor. Open into: KITCHEN: 12' 8" x 9' 5" (3.86m x 2.87m) Extensively fitted with a range of units under wood worktops with a 1 bowl sink and drainer inset. Integrated appliances include an oven and grill, plumbing for a dishwasher and washing machine and there is space for a tumble dryer and fridge freezer. Period features continue with brick flooring and exposed beams with a pleasant outlook to the front overlooking the green. CONSERVATORY: 17' 0" x 11' 1" (5.18m x 3.38m) A large room with brick flooring and doors opening to the gardens. FIRST FLOOR SPACIOUS LANDING: With oak flooring, exposed beams and brick chimney stack. BEDROOM 1: 17' 2" x 13' 0" (5.23m x 3.96m) A light, double aspect room with views to the front over the village green and to the rear over open countryside, vaulted ceiling, exposed beams and brickwork and oak floor boards. Door through to: BEDROOM 2: 12' 7" x 9' 11" (3.84m x 3.02m) A double aspect room with views to the side and rear, vaulted ceiling and oak floor boards. BEDROOM 3: 14' 4" x 9' 3" (4.37m x 2.82m) With exposed beams, oak floor boards and exposed brick chimney stack. BATHROOM Fitted with a white suite comprising a WC, wash basin and rolled top bath. OUTSIDE The property is set back from the village green with parking for several vehicles and the potential for the erection of a garage, subject to the necessary planning consents. The property sits within its plot giving rise to the potential to create a cottage style garden. The garden is currently predominantly lawned with a variety of trees and shrubs with various seating areas, with views to the front over the village green and church and to the rear over undulating countryside. EPC RATING: N/A.LOCAL AUTHORITY: West Suffolk District Council, West Suffolk House,Western Way, Bury St Edmunds, Suffolk IP33 3YU. 01284 763233COUNCIL TAX BAND: F. 2,969.33 per annum.TENURE: Freehold.CONSTRUCTION TYPE: Wood frame.COMMUNICATION SERVICES (source Ofcom):Broadband: Yes. Speed: Up to 80 mbps download, up to 20 mbps upload. Phone Signal: Yes. Provider: Coverage is likely with O2.NOTE: David Burr make no guarantees or representations as to the existence or quality of any services supplied by third parties. Speeds and services may vary and any information pertaining to such is indicative only and may be subject to change. Purchasers should satisfy themselves on any matters relating to internet or phone services by visiting https://checker.ofcom.org.uk/.SUBSIDENCE HISTORY: None known.RIGHTS OF WAY/EASEMENTS/PUBLIC FOOTPATHS: None known.PLANNING APPLICATIONS/DEVELOPMENTS/PROPOSALS: DCON(A)/23/1175 Application to discharge condition 3 (works to features), condition 4 (windows) and condition 6 (historic features) of DC/23/1175/LB.DC/23/1174/HH Householder planning application a. single storey rear extension (following demolition of existing conservatory) b. new window on ground floor side elevation and enlargement of existing rear ground floor window c. enlargement of three existing roof lights.DC/23/1175/LB Householder planning application a. single storey rear extension (following demolition of existing conservatory) b. new window on ground floor side elevation and enlargement of existing rear ground floor window c. enlargement of three existing roof lights.FLOOD RISK: None known.COALFIELD OR MINING AREA: None.ACCESSABILITY ADAPTIONS: None.ASBESTOS/CLADDING: None known.RESTRICTIONS ON USE OR COVENANTS: None.ACCESSABILITY ADAPTIONS: None.VIEWING: Strictly by prior appointment through DAVID BURR.NOTICE: Whilst every effort has been made to ensure the accuracy of these sales details, they are for guidance purposes only and prospective purchasers or lessees are advised to seek their own professional advice as well as to satisfy themselves by inspection or otherwise as to their correctness. No representation or warranty whatsoever is made in relation to this property by David Burr or its employees nor do such sales details form part of any offer or contract.
Interested in this property?
Council tax
First listed
2 weeks agoSuffolk, IP29
Marketed by
David Burr Estate Agents 11 Market Hill,Clare,Suffolk,CO10 8NNCall agent on 01787 277811
Placebuzz mortgage repayment calculator
Monthly repayment
The Est. Mortgage is for a 25 years repayment mortgage based on a 10% deposit and a 5.5% annual interest. It is only intended as a guide. Make sure you obtain accurate figures from your lender before committing to any mortgage. Your home may be repossessed if you do not keep up repayments on a mortgage.
Suffolk, IP29 - Streetview
DISCLAIMER: Property descriptions and related information displayed on this page are marketing materials provided by David Burr Estate Agents. Placebuzz does not warrant or accept any responsibility for the accuracy or completeness of the property descriptions or related information provided here and they do not constitute property particulars. Please contact David Burr Estate Agents for full details and further information.





