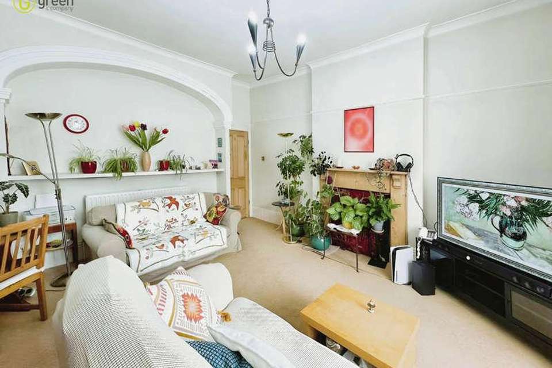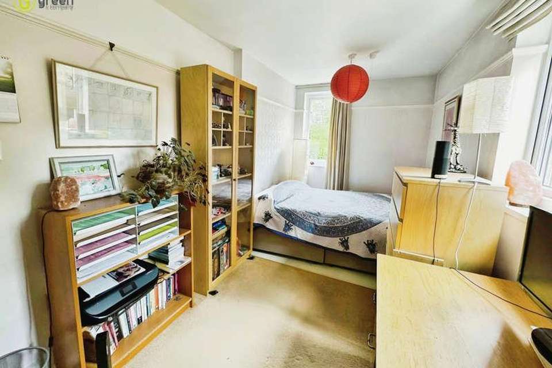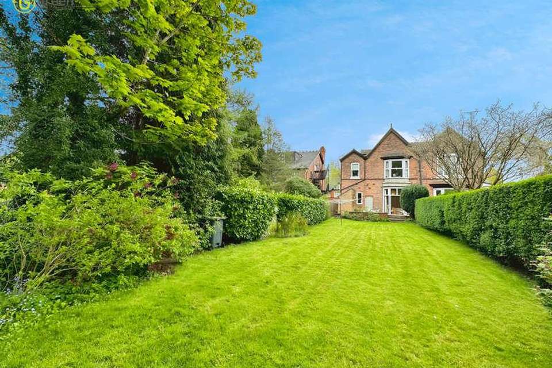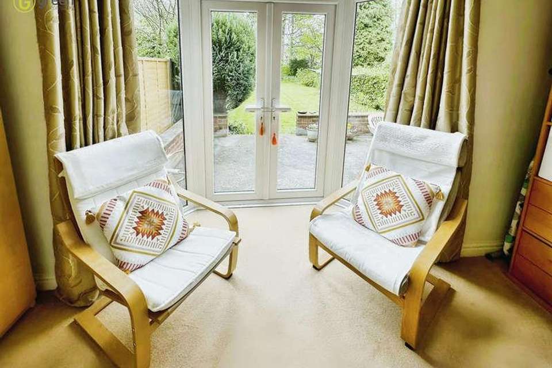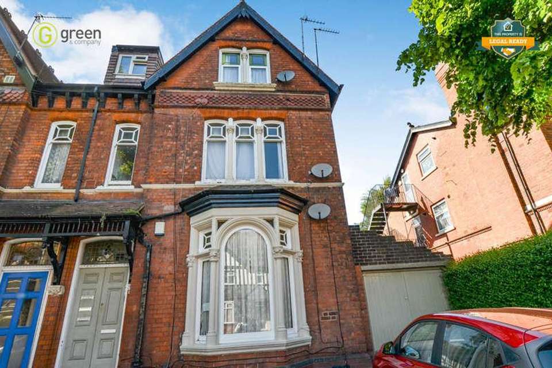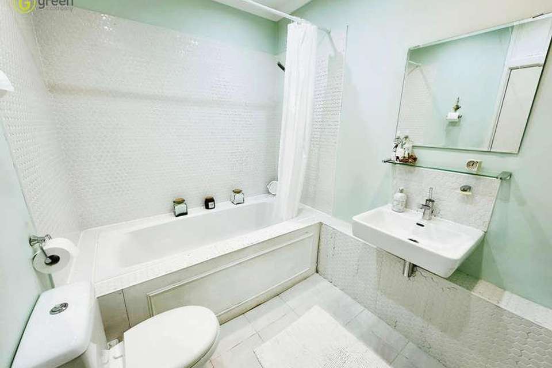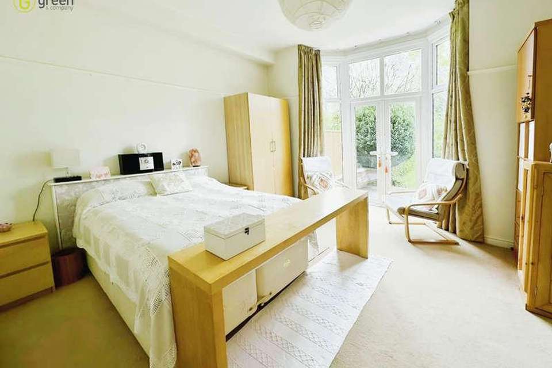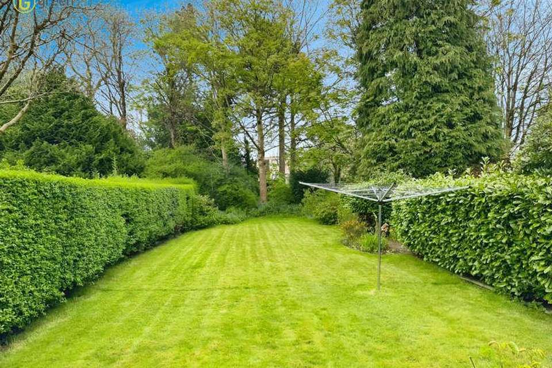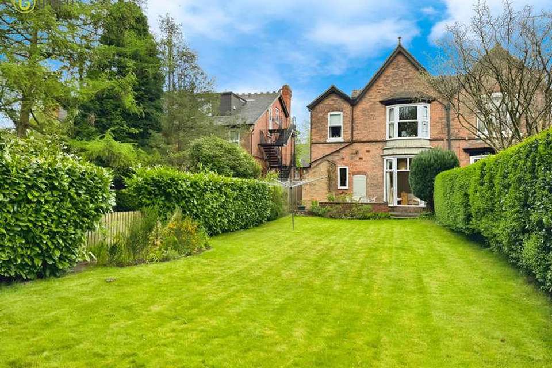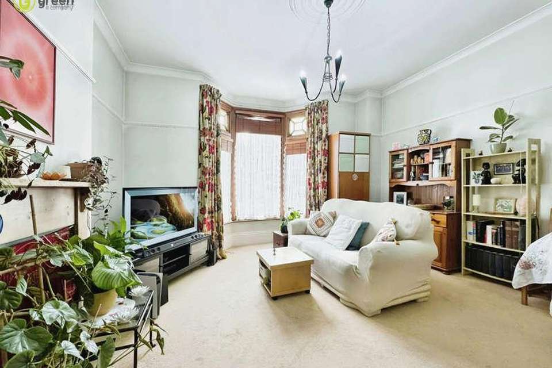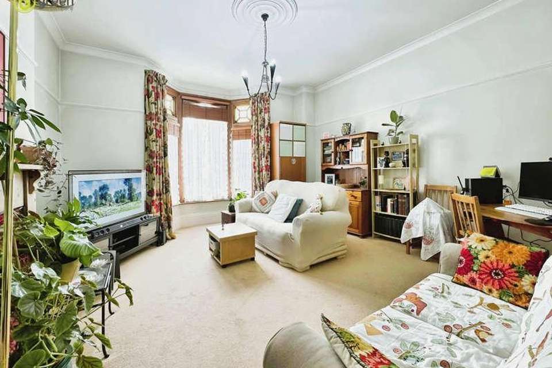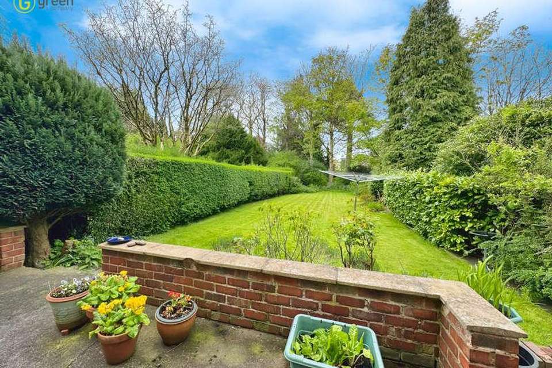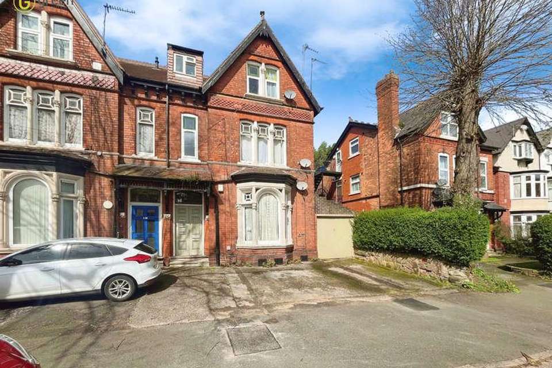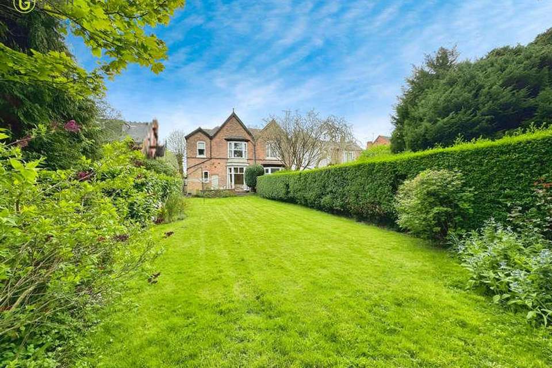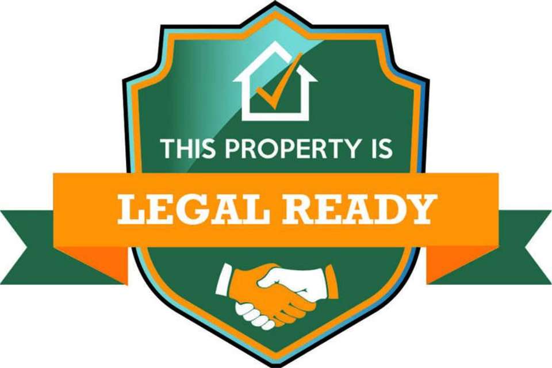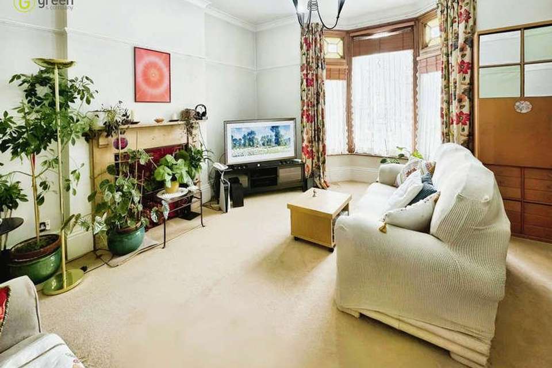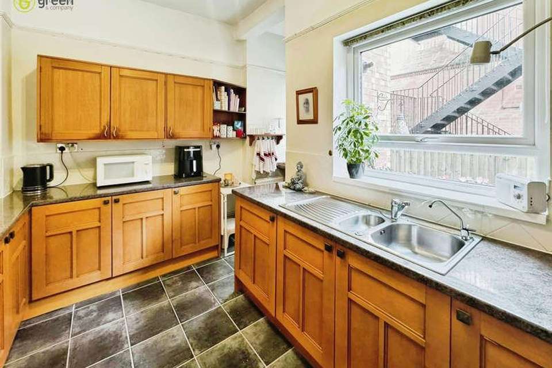2 bedroom flat for sale
Handsworth Wood, B20flat
bedrooms
Property photos
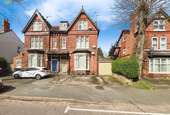
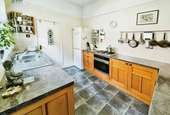
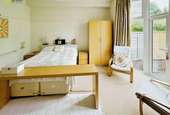
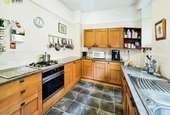
+19
Property description
DRAFT DETAILS - AWAITING VENDOR APPROVAL This WELL PRESENTED GROUND FLOOR FLAT would be suitable as a a first time purchase, investment or family home. Benefitting from spacious living accommodation this property occupies a much sought-after location with good transport links to Birmingham City Centre. Sold with EXTENDED LEASE upon completion. This extremely unique property needs to be viewed to appreciate the accommodation on offer. Call Green & Company to arrange your viewing. COMMUNAL ENTRANCE approached via front communal reception door giving access to all flats. HALLWAY approached via reception door, having ceiling light points, power points, central heating radiator and doors off to all rooms. LOUNGE/DINER 15' 0" (max.) x 18' 3" (max.) (4.57m x 5.56m) having bay window to front elevation, ceiling light point, power points and central heating radiator. KITCHEN 11' 5" x 12' 8" (max.) (3.48m x 3.86m) having windows to side elevation, ceiling light point, power points, central heating radiator, a range of matching wall/base units with worktops over, inset sink/drainer with mixer tap over, integrated gas hob, integrated oven, ample space for a range of appliances including plumbing for washing machine. STORE/UTILITY ROOM 6' 7" x 6' 4" (2.01m x 1.93m) having ceiling light point and power points. BEDROOM ONE 15' 5" x 16' 4" (max.) (4.7m x 4.98m) having windows to rear elevation, patio doors opening to rear garden, ceiling light point, power points and central heating radiator. BEDROOM TWO 16' 4" x 7' 8" (4.98m x 2.34m) having windows to rear/side elevations, ceiling light point, power points and central heating radiator. BATHROOM having ceiling light point, a matching suite comprising of bath, wash hand basin, low flush w/c and complimentary tiling to splashbacks. OUTSIDE COMMUNAL GARDEN lawned with an array of shrubs/plants. COUNCIL TAX BAND A Birmingham City Council FIXTURES AND FITTINGS as per sales particulars.TENUREThe Agent understands that the property is leasehold with approx. 49 years remaining on the lease (will be extended upon completion). Current service charge is approx. 850 per annum (paid in two installments) which includes buildings insurance with the ground rent being approx. 60 per annum (paid in two installments) next ground rent review period to take place in 2040. We would advise all interested parties to obtain verification concerning the lease through their Solicitor or Surveyor.If you require the full EPC certificate direct to your email address please contact the sales branch marketing this property and they will email the EPC certificate to you in a PDF formatGREEN AND COMPANY has not tested any apparatus, equipment, fixture or services and so cannot verify they are in working order, or fit for their purpose. The buyer is strongly advised to obtain verification from their Solicitors or Surveyor.Please note that all measurements are approximate
Interested in this property?
Council tax
First listed
2 weeks agoHandsworth Wood, B20
Marketed by
Green & Company 937 Walsall Road,Great Barr,Birmingham, West Midlands,B42 1TNCall agent on 0121 241 4441
Placebuzz mortgage repayment calculator
Monthly repayment
The Est. Mortgage is for a 25 years repayment mortgage based on a 10% deposit and a 5.5% annual interest. It is only intended as a guide. Make sure you obtain accurate figures from your lender before committing to any mortgage. Your home may be repossessed if you do not keep up repayments on a mortgage.
Handsworth Wood, B20 - Streetview
DISCLAIMER: Property descriptions and related information displayed on this page are marketing materials provided by Green & Company. Placebuzz does not warrant or accept any responsibility for the accuracy or completeness of the property descriptions or related information provided here and they do not constitute property particulars. Please contact Green & Company for full details and further information.





