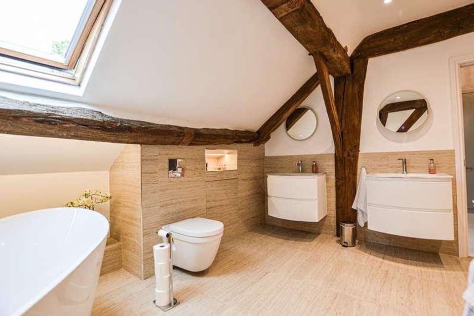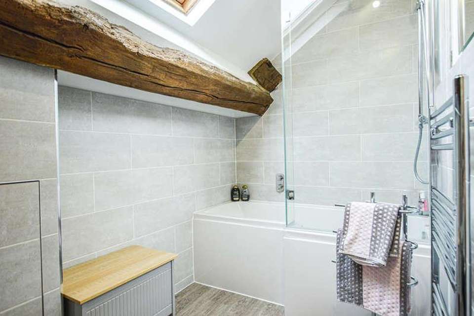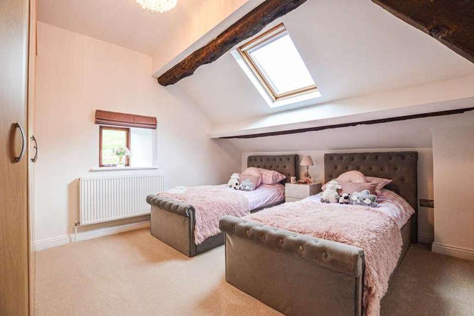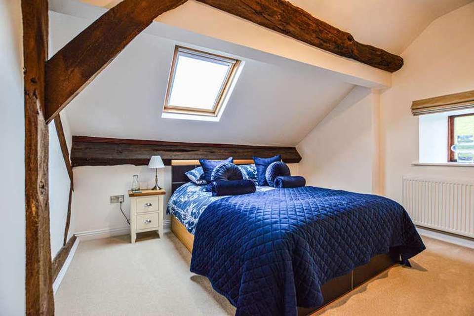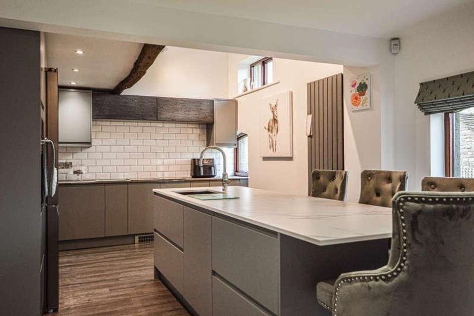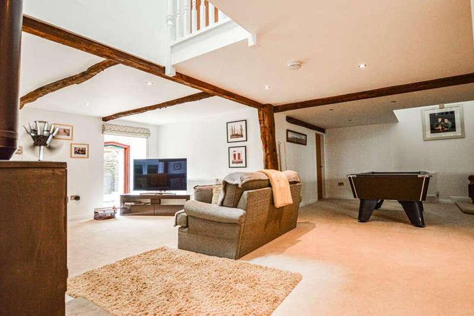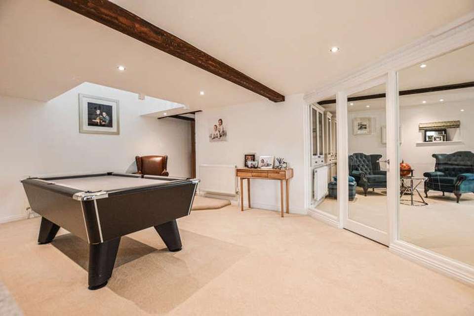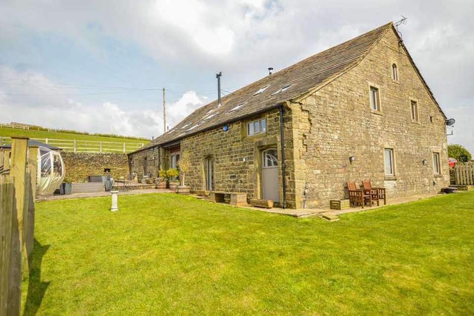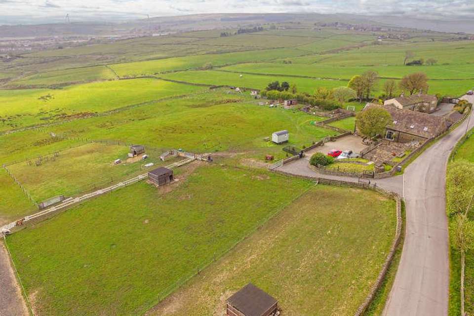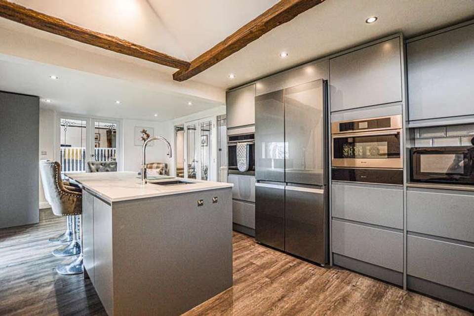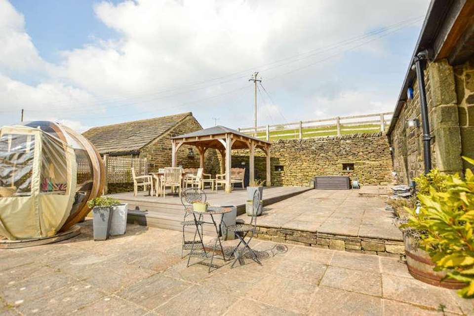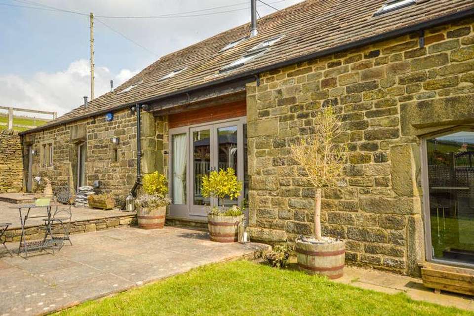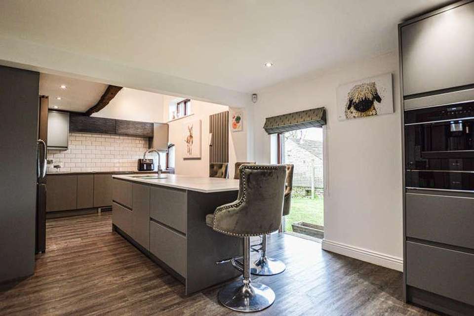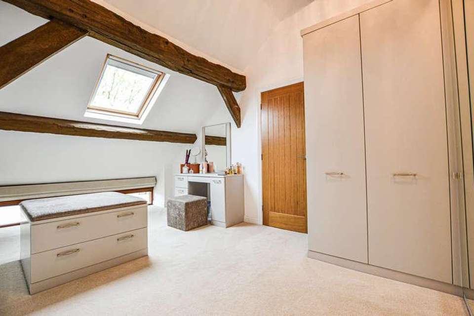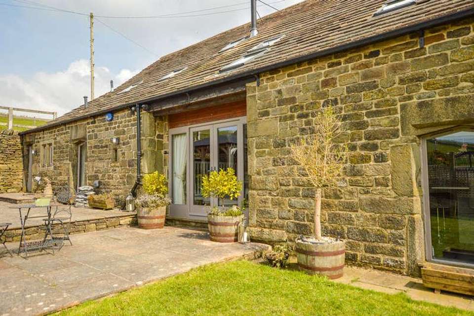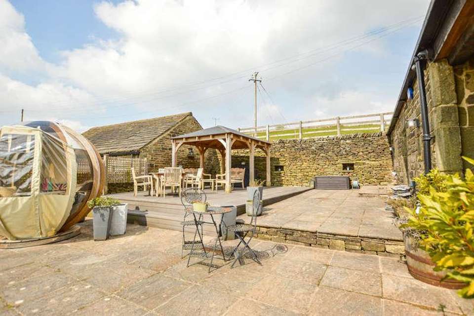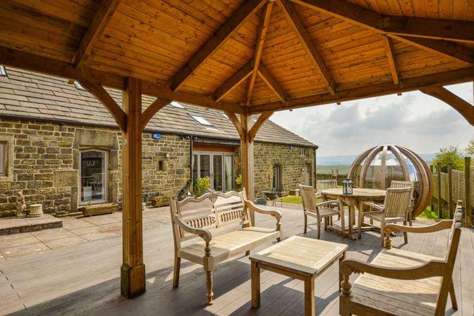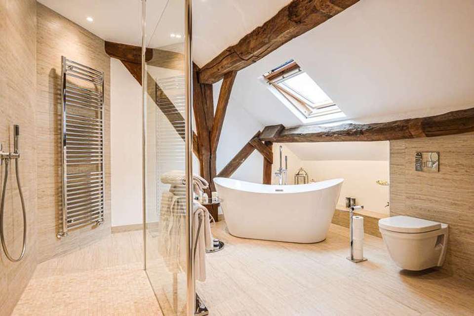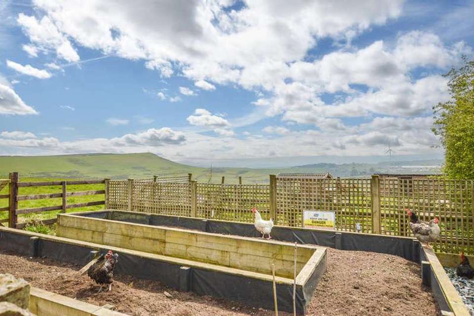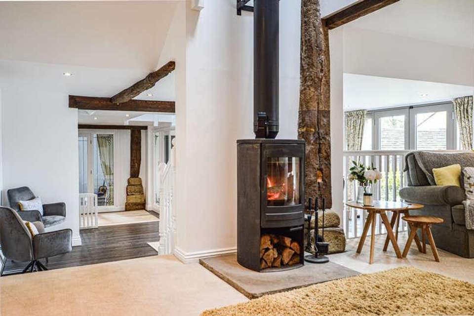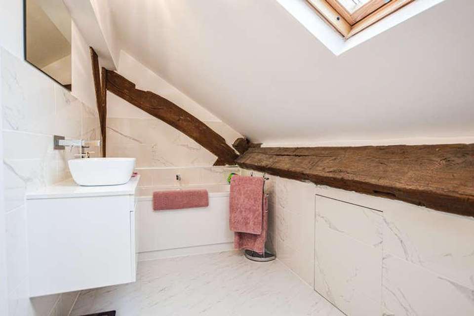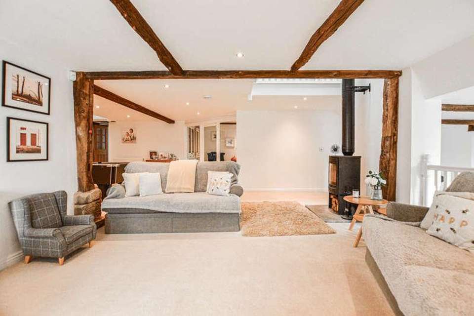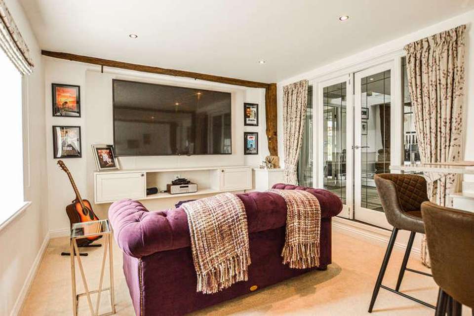5 bedroom property for sale
Holmfirth, HD9property
bedrooms
Property photos
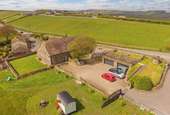
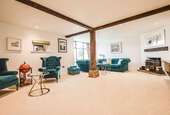

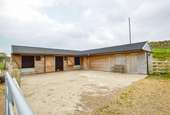
+26
Property description
Nestled in a picturesque landscape with expansive countryside vistas lies Lower Maythorn Barn. This magnificent Grade II listed barn conversion has been meticulously renovated by its current owners, seamlessly blending its historic charm with contemporary comforts. A quintessential lifestyle investment, the property boasts six acres of land enveloping two sides, ideal for equestrian enthusiasts or those seeking a serene rural sanctuary for their beloved animals. Positioned between Hepworth and Millhouse Green, it offers convenient access to both Holmfirth and Penistone, while major cities remain within easy reach. A Hallway with benched seating area opens into a useful boot storage room as well as W.C. which is ideal for having been out in the fields. The living accommodation is a fantastic example of flexible open plan living with the various reception rooms having glazed doors allowing the space to be fully open or closed to create more private spaces as required. There is a perfect mix of modern fitments and finish to compliment the exposed beams and stone from this 1600's barn. The main living area features a centre point wood burning stove with a fabulous open feel flowing through the dining space, into the living room with games area situated to the rear. Two further reception rooms are currently utilised as a formal sitting room which is adorned with character as well as bespoke fitted storage whilst a bar/entertainment room is a perfect party room but could also be a playroom. The flexibility on offer is absolutely fantastic. The kitchen is a gorgeous contemporary breakfast kitchen finished with handless grey storage units including two beam effect units above the hob. Topped with Corian worktops with a central island having contrasting finish which extends to create breakfast bar seating for four stools whilst also incorporating the sink with Quooker instant hot water tap. A high spec range of integral appliances include; electric oven, steam oven, two x warming drawer, coffee machine, induction hob with built in extraction fan and dishwasher whilst also offering space for freestanding American style fridge freezer. Completing the ground floor accommodation, a large utility room with plumbing for two washing machines and tumble dryer opens to the rear elevation whilst to the front the boiler room is a useful storage space next to an additional W.C. On the first floor, a spacious landing has stairs rising to a private reading space. There are five bedrooms, our favourite being the principal suite, a gorgeous double room with intricate beams boasts quality fitted furniture and has stairs rising to a dressing room which has previously been bedroom six and could easily be turned back if so required. However, this then leads into an enviable five piece en suite bathroom with his and hers sinks, free standing bath and walk in shower cubicle. Bedroom two again double in size has an ensuite bathroom with bedrooms three, four and five sharing two full bathrooms between them. The external setting is what truly sets this home apart, electric gated driveway provides ample parking for multiple vehicles with access to a detached quadruple garage with two double electrically operated doors. The formal gardens wrap around the South and West elevations with the garden mainly laid to lawn with raised patio seating area covered with wooden pergola which can be accessed via double French style aluminium doors opening from the dining room to create a wonderful entertaining space. The land measures approximately 6 Acres and is to the South and East elevations, currently utilised for keeping livestock, there is fabulous equestrian potential with detached stable block and multiple other storage outhouses available. There are planted fruit trees as well as a nature walk around the perimeter of the land whilst the shepherds hut is available by separate negotiation and could make a fantastic Air B&B. Additional Information Tenure: FreeholdCouncil Tax: BAnd G (Barnsley Council) EPC: Exempt (Grade II Listed) What3Words: risks.scouted.bulkyParking: Drive and Garage Utilities Gas: Not MainsElectric: MainsWater: MainsDrainage: Septic TankHeating: Gas Fired (2 Boilers)Broadband: YesMobile Coverage: Check With Provider2 separate water and electric supplies AGENT NOTES 1.MONEY LAUNDERING REGULATIONS: Intending purchasers will be asked to produce identification documentation at a later stage and we would ask for your co-operation in order that there will be no delay in agreeing the sale. 2. General: While we endeavour to make our sales particulars fair, accurate and reliable, they are only a general guide to the property and, accordingly, if there is any point which is of particular importance to you, please contact the office and we will be pleased to check the position for you, especially if you are contemplating travelling some distance to view the property. 3. The measurements indicated are supplied for guidance only and as such must be considered incorrect. 4. Services: Please note we have not tested the services or any of the equipment or appliances in this property, accordingly we strongly advise prospective buyers to commission their own survey or service reports before finalising their offer to purchase. 5. THESE PARTICULARS ARE ISSUED IN GOOD FAITH BUT DO NOT CONSTITUTE REPRESENTATIONS OF FACT OR FORM PART OF ANY OFFER OR CONTRACT. THE MATTERS REFERRED TO IN THESE PARTICULARS SHOULD BE INDEPENDENTLY VERIFIED BY PROSPECTIVE BUYERS OR TENANTS. NEITHER YORKSHIRES FINEST LIMITED NOR ANY OF ITS EMPLOYEES HAS ANY AUTHORITY TO MAKE OR GIVE ANY REPRESENTATION OR WARRANTY WHATEVER IN RELATION TO THIS PROPERTY.
Interested in this property?
Council tax
First listed
3 weeks agoHolmfirth, HD9
Marketed by
Yorkshire's Finest 599-601 Wakefield Road,Huddersfield,West Yorkshire,HD5 9XPCall agent on 01484 432773
Placebuzz mortgage repayment calculator
Monthly repayment
The Est. Mortgage is for a 25 years repayment mortgage based on a 10% deposit and a 5.5% annual interest. It is only intended as a guide. Make sure you obtain accurate figures from your lender before committing to any mortgage. Your home may be repossessed if you do not keep up repayments on a mortgage.
Holmfirth, HD9 - Streetview
DISCLAIMER: Property descriptions and related information displayed on this page are marketing materials provided by Yorkshire's Finest. Placebuzz does not warrant or accept any responsibility for the accuracy or completeness of the property descriptions or related information provided here and they do not constitute property particulars. Please contact Yorkshire's Finest for full details and further information.





