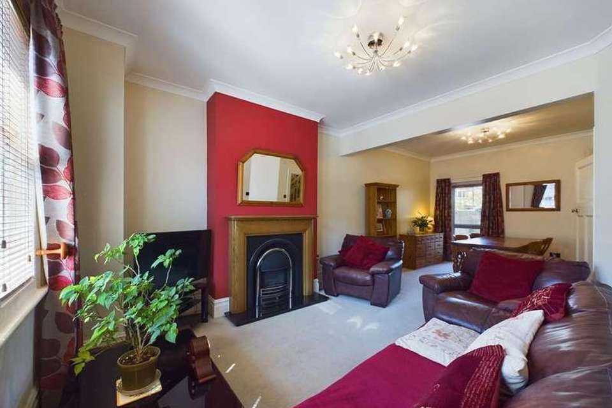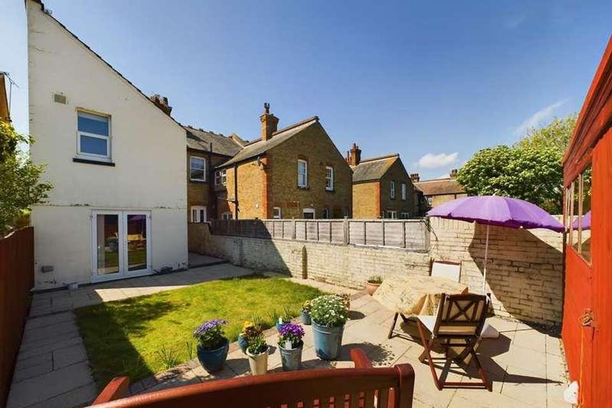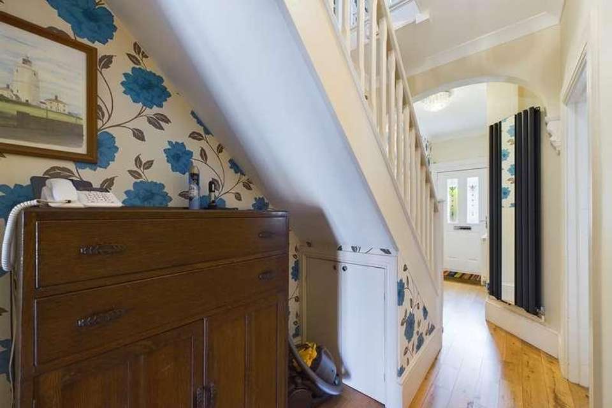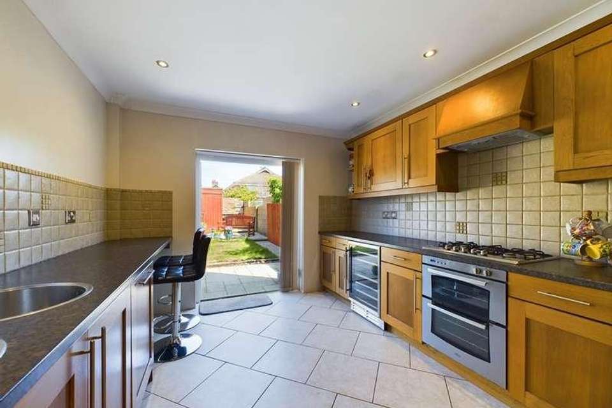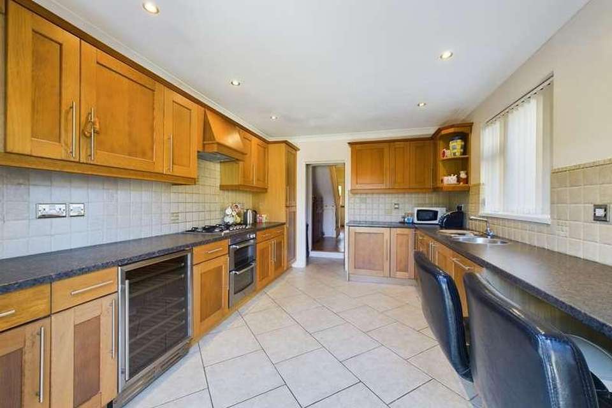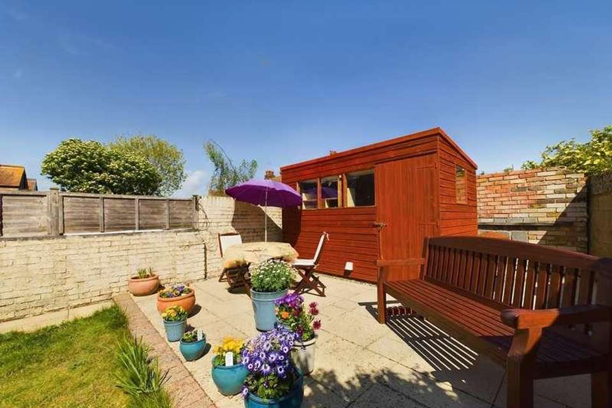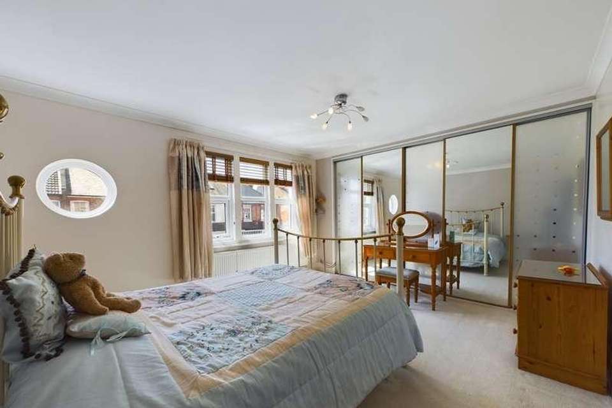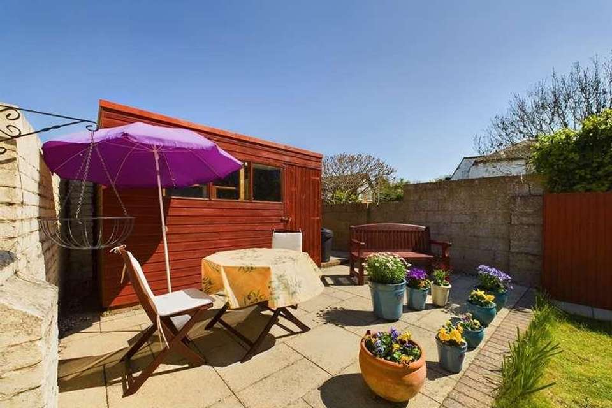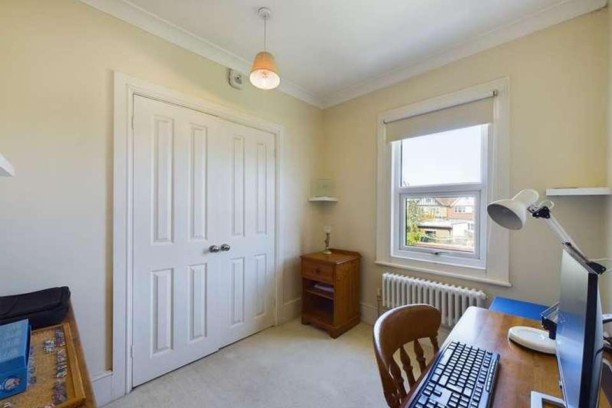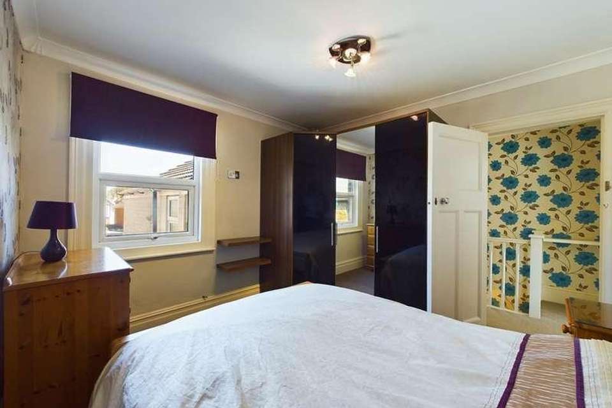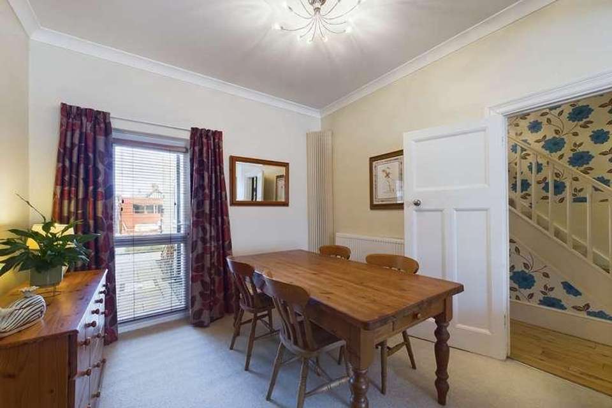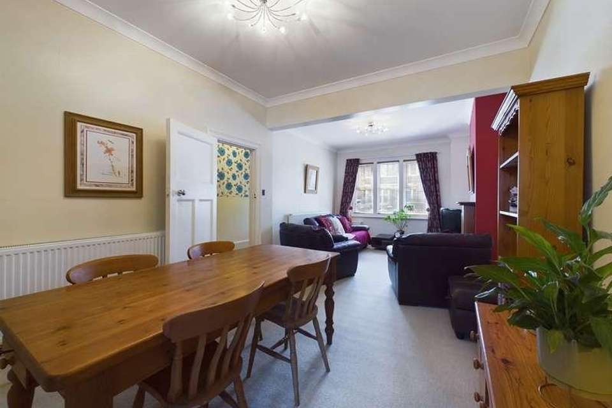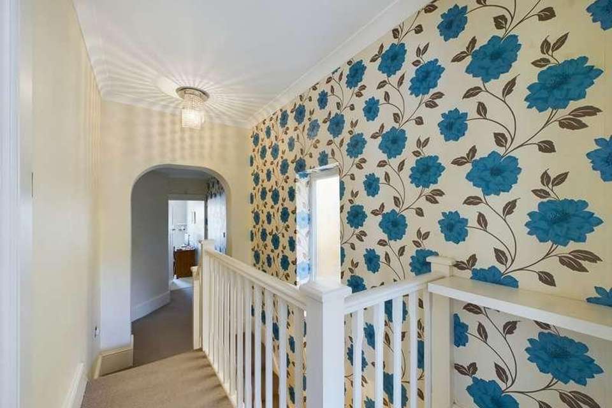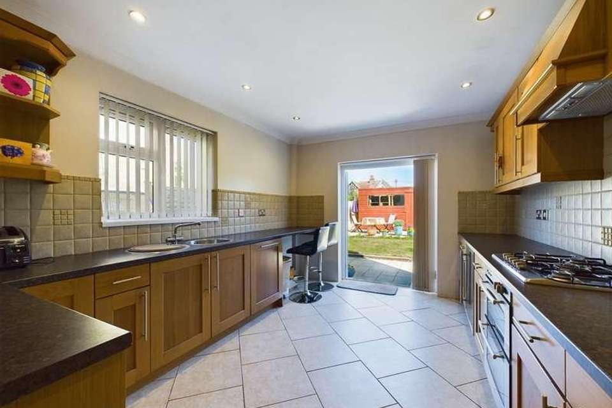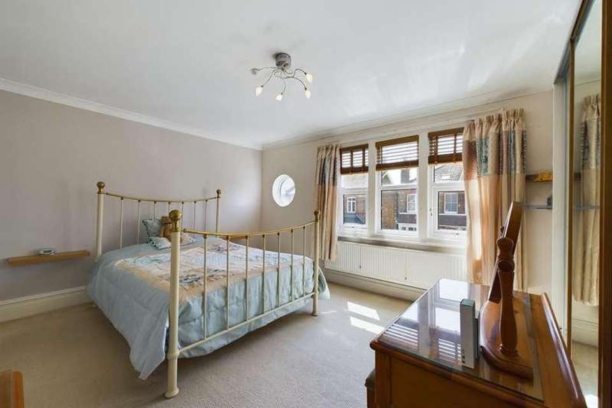3 bedroom semi-detached house for sale
Broadstairs, CT10semi-detached house
bedrooms
Property photos
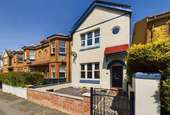

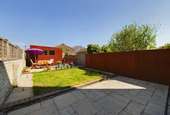
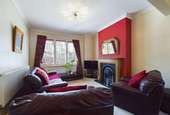
+16
Property description
TURN THE KEY AND MOVE STRAIGHT INTO THIS WONDERFUL END OF TERRACE PERIOD HOME CONVENIENTLY LOCATED IN CENTRAL BROADSTAIRS, IDEAL FOR FAMILY LIFE!This is an exciting opportunity to acquire this period home situated in one of Broadstairs' most popular central locations within close proximity to the High Street, train station and within the catchment area to some of the most sort after schools.The accommodation of this property is arranged over two floors and comprises a welcoming entrance hall, 23'11" lounge/diner, well appointed kitchen/breakfast room with a wide range of integrated appliances and a ground floor cloakroom/w.c.On the first floor there are three good size bedrooms including bedroom one which boasts an extensive range of fitted wardrobes and a modern bathroom.Externally this home will continue to impress with a well maintained rear garden with two paved patio areas and a large timber shed..This home is well worth a viewing so please call Terence Painter Estate Agents now on 01843 866866 to arrange your appointment.Ground FloorEntranceAccess into the property is via a part glazed composite front door to the entrance hall.Entrance Hall7.34m x 1.62m max (24' 1" x 5' 4" max) There are carpeted stairs to the first floor, radiator, under stairs cupboard, wooden flooring, telephone point and doors leading off to the lounge/diner, kitchen/breakfast room and cloakroom/w.c.Lounge/Diner7.29m x 3.70m (23' 11" x 12' 2") This well defined room features three double glazed windows to the front of the property and a double glazed door to the rear which provides access to the rear garden. There is a feature gas fireplace with a wooden mantel and granite hearth, media points, radiators and carpet flooring. Cloakroom/W.CThere is a frosted double glazed window to the side of the property, low level w.c, wash hand basin, tiled walls and flooring.Kitchen/Breakfast Room4.14m x 3.15m (13' 7" x 10' 4") This great size double aspect room features a double glazed window to the side of the property and double glazed French doors to the rear which provides access to the garden. The kitchen comprises an extensive range of fitted wall, base and drawer units with integrated appliances including a fridge/freezer, dishwasher, washing machine, wine fridge, electric oven/grill and a five burner gas hob with an extractor hood over. There is a breakfast bar area, stainless steel sink unit inset to roll to work surfaces, localised wall tiling, down lights, radiator and tiled flooring.First FloorLanding5.96m x 1.67m (19' 7" x 5' 6") There is a frosted double glazed window to the side of the property, loft hatch, radiator, carpet flooring and doors leading off to the bathroom and bedrooms.Bedroom One4.29m x 3.82m (14' 1" x 12' 6") There are four double glazed windows to the front of the property, range of fitted wardrobes with mirrored sliding doors, radiator and carpet flooring.Bedroom Two3.33m x 3.17m (10' 11" x 10' 5") There is a double glazed window to the rear of the property, radiator and carpet flooring.Bedroom Three2.68m x 2.24m (8' 10" x 7' 4") There is a double glazed window to the rear of the property, large built in wardrobe, radiator and carpet flooring.Bathroom2.33m x 2.00m (7' 8" x 6' 7") There are two frosted double glazed windows to the side of the property, low level w.c, pedestal wash hand basin with chrome mixer tap, bath with chrome mixer tap and mixer shower over, radiator, down lights, tiled walls and tiled flooring with under floor heating.ExteriorRear Garden11.60m x 5.40m (38' 1" x 17' 9") This well kept garden features a paved patio area immediately to the rear and side of the property with complementing foot paths which lead to the rear of the garden where there is a further paved patio area with a large timber shed. The remainder of the garden is laid to lawn. Council Tax BandThe council tax band is C.
Interested in this property?
Council tax
First listed
2 weeks agoBroadstairs, CT10
Marketed by
Terence Painter Estate Agents 44 High Street,Broadstairs,Kent,CT10 1JTCall agent on 01843 866866
Placebuzz mortgage repayment calculator
Monthly repayment
The Est. Mortgage is for a 25 years repayment mortgage based on a 10% deposit and a 5.5% annual interest. It is only intended as a guide. Make sure you obtain accurate figures from your lender before committing to any mortgage. Your home may be repossessed if you do not keep up repayments on a mortgage.
Broadstairs, CT10 - Streetview
DISCLAIMER: Property descriptions and related information displayed on this page are marketing materials provided by Terence Painter Estate Agents. Placebuzz does not warrant or accept any responsibility for the accuracy or completeness of the property descriptions or related information provided here and they do not constitute property particulars. Please contact Terence Painter Estate Agents for full details and further information.


