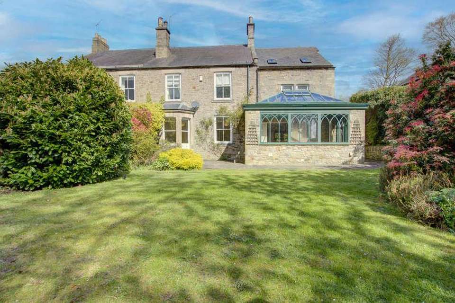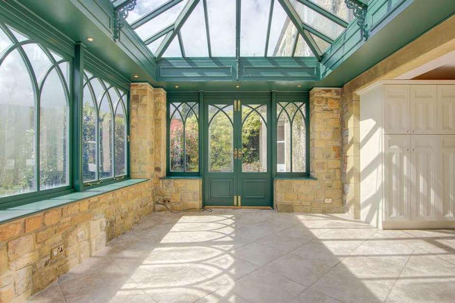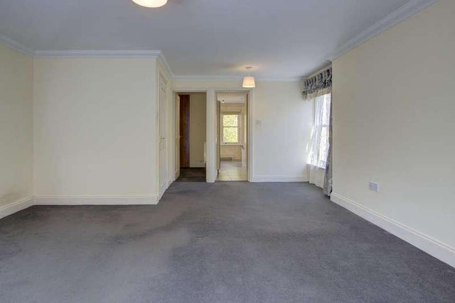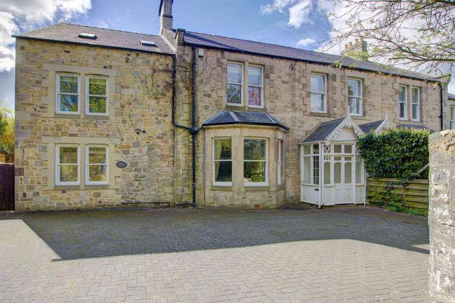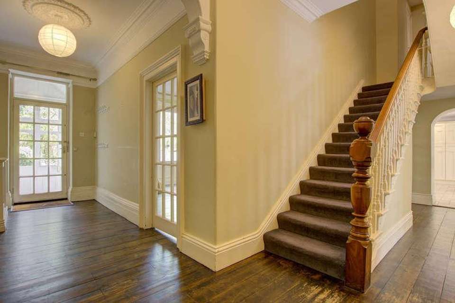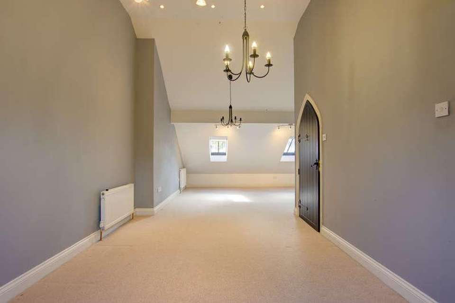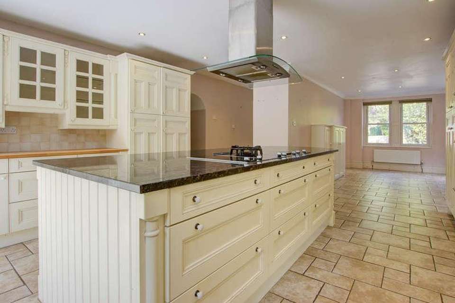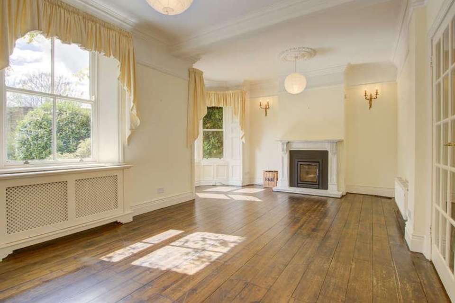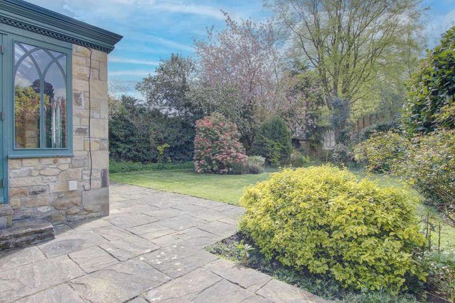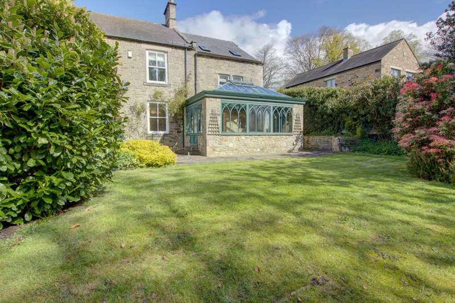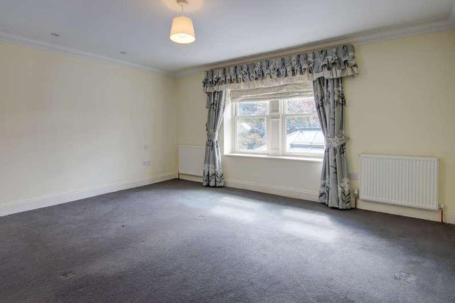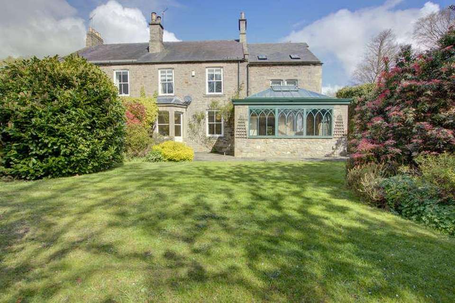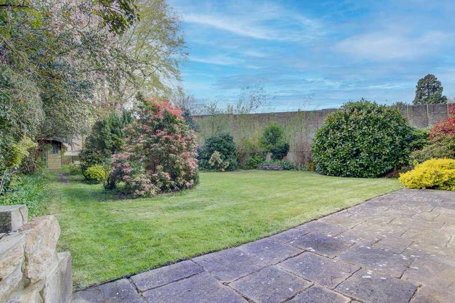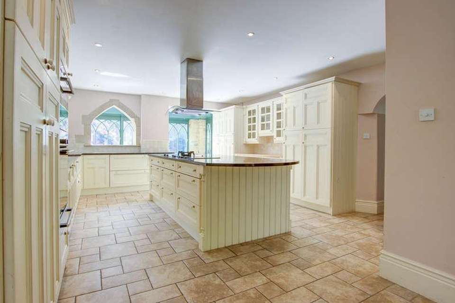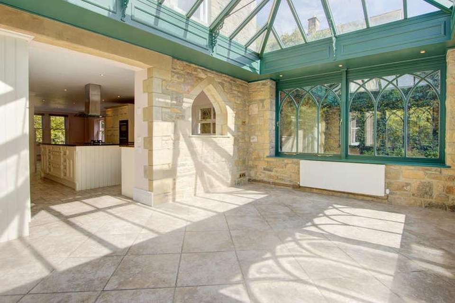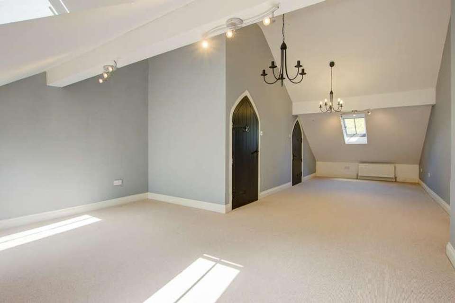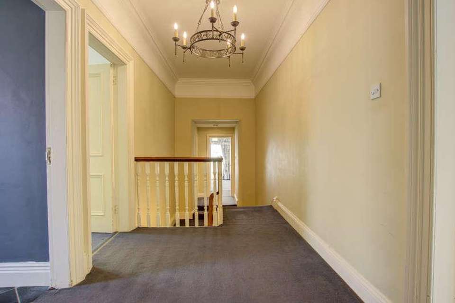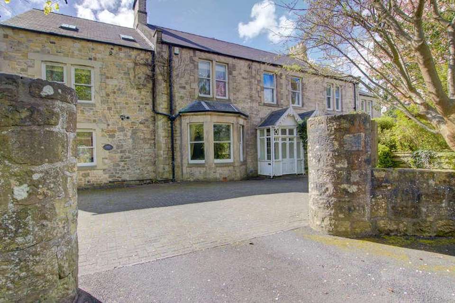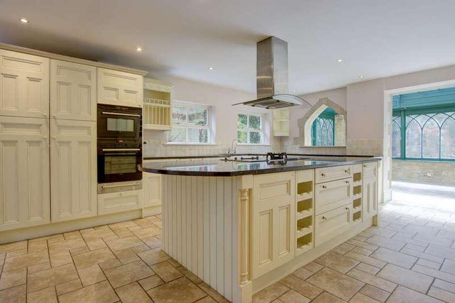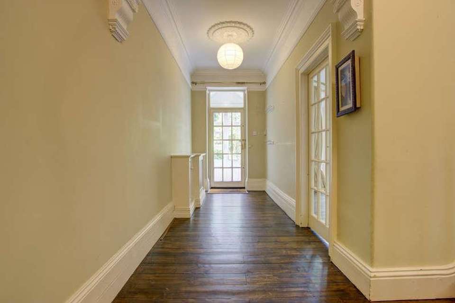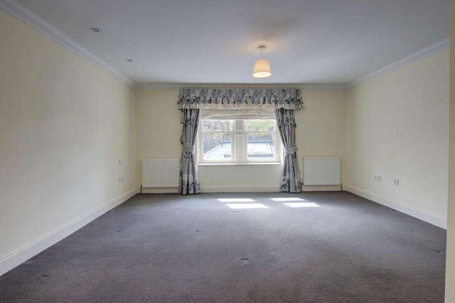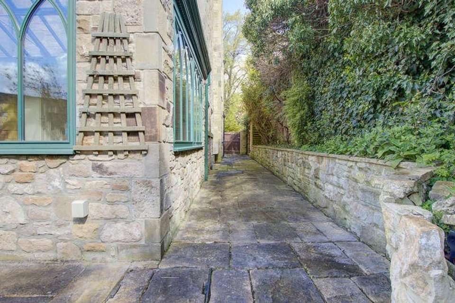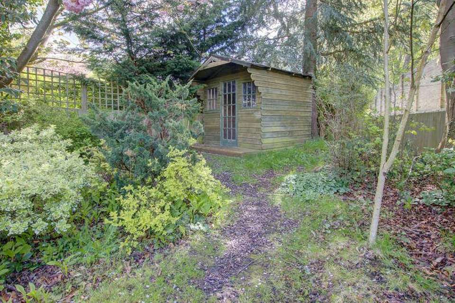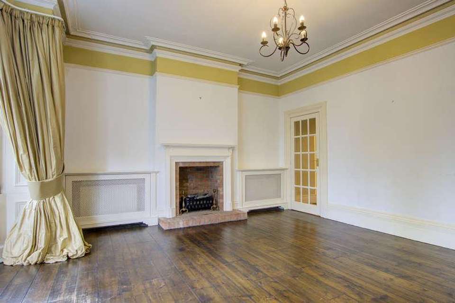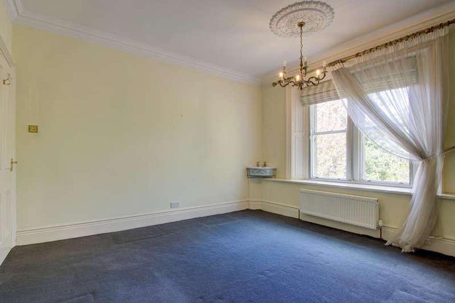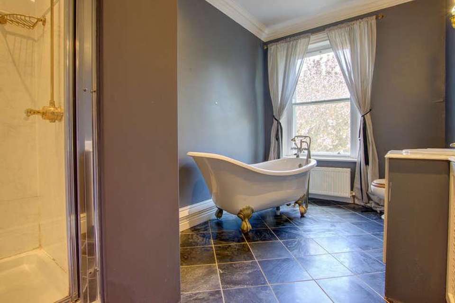4 bedroom semi-detached house for sale
Corbridge, NE45semi-detached house
bedrooms
Property photos

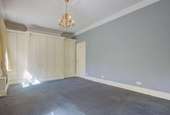
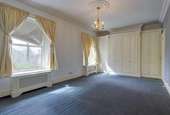
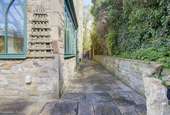
+26
Property description
DESCRIPTION The sale of Summer Cottage presents the rare opportunity to acquire a stunning family home which has all the character, charm and hallmarks of a country house, yet is set within the hugely desirable village of Corbridge. The property is built from traditional Northumbrian stone, is semi-detached and benefits from a large south facing garden with off road parking for several cars; all of which are available within easy walking distance from the centre of Corbridge. The front of the house benefits from a double fronted faade with an imposing bay window which sets the tone of the character within the house. Entrance is via a wooden porch and from this you enter a grand and imposing hallway, with traditional wooden flooring, high ceilings and feature cornicing. From the hallway there is access to an impressive dining room, which benefits from a feature fireplace and a large bay window. Also accessible from the hallway is a generously proportioned sitting room, again the room has a large bay window and an additional wooden sash window, with further character added by the marble fireplace which has a log burner in situ. From the sitting room there is also direct access to the large garden. From the hallway, access is provided to the kitchen. The kitchen is a real feature of the property and is located within a relatively modern extension. Consequently, there is the ideal contrast between the traditional character of the main house and modern living within the extension. This theme is encapsulated within the kitchen itself, which is open plan with space for a large kitchen table. It is well proportioned, light and provides a real central hub to the house. Attached to the kitchen is an orangery, which is stone built with timber framed double glazed windows. The orangery benefits from electric underfloor heating, whilst the roof windows can also be opened electronically. The orangery is cosy and light and provides not only direct access to the garden, but an ideal space for relaxing. The natural light and heat provided by its south facing nature floods throughout the kitchen and is a real feature of the property. The kitchen itself is fully fitted with modern appliances. There is an island with a marble work top, within which is a large Siemens induction hob. For greater control there is also a gas hob and a gas grill within the unit. The kitchen units are well stocked with drawers, cupboards and wine racks to ensure that storage isn't an issue. In addition to the island there are wall and floor units within which are a double Belfast sink with mixer tap, an integrated dishwasher, an electric oven, a microwave, an integrated freezer, and fridge with further cold storage provided by fridge drawers. Laundry appliances are also sited within the kitchen with space for a concealed washer/drier machine and large cupboard space to house other laundry items. Accessible and attached to the kitchen is a useful utility area, from which there is access to a downstairs WC and shower room. The kitchen benefits from access not only to the garden, but also to the side of the property; this entrance, which is used daily, provides easy access to the convenience of Corbridge.A large wooden staircase leads from the hallway to the first floor where there are three large double bedrooms. The master suite is sited in the more modern extension and typically is well proportioned and light. Attached to the master suite is an equally spacious and light ensuite bathroom, with a walk in shower, a bath, sink and WC. In addition to the ensuite, the master bedroom also benefits from an attached dressing room with a walk-in wardrobe. The remaining two bedrooms are well proportioned and both benefit from having washbasins within, with one also having a large fitted wardrobe. Both of these bedrooms are served by a luxurious family bathroom which includes a large freestanding bath, a walk-in shower, a WC and a washbasin with vanity unit. The fourth bedroom is located on the second floor and it sits within the eaves of the house. The bedroom is again well proportioned and offers scope to be split to create an additional room. The bedroom is served by an ensuite WC and sink and thus it provides an ideal additional spare room and/or games room. Summer Cottage also benefits from a large and boarded out loft space which, subject to the necessary consents, could be converted to provide extra accommodation, however it does at present provide excellent additional storage space. The property is served by mains gas, electricity, water and drainage which are all connected. The historic part of the house has wooden sash windows, the majority of which have secondary glazing, whilst the windows within the extension and the conservatory are wooden and double glazed.Externally the property benefits from off road parking for several cars which is private and framed by a large stone wall which gives the area a courtyard feel. To the rear of the property is a generous south facing garden. The garden is predominately lawned, however diversity is created within by the presence of large and historic trees whilst bushes and shrubs add a further splash of colour and create an ever-changing canvas of colour as the year progresses. From the garden there is direct access to Spoutwell Lane which in turn provides direct access to the river and more general countryside walks. Summer Cottage has the whole package; it is ideally located, brimming with character and with ample external and internal space. The character and charm have been retained with the improvements made and, such is the nature of the house, additional improvements would certainly add scope and enhance the property further. Its sale presents an opportunity which rarely comes to the market LOCATION Summer Cottage is located in Corbridge, a popular, charming and historic village that sits in the heart of the Tyne Valley. Corbridge offers the full range of services and day to day amenities with a wide range of shops, pubs, hotels, restaurants, doctors and dentist surgeries and a garage. The nearby town of Hexham is 5 miles to the west of Corbridge and offers a wider range of services, amenities and includes several large supermarkets and a plethora of professional and leisure services. There is a first school and a middle school within the village whilst additional and senior schooling is offered in Hexham. Private schooling is available at nearby Mowden Hall and further afield in Newcastle. For the commuter, Corbridge is convenient for both the A69 and A68. The former offers excellent access to Newcastle which is approximately 18 miles to the east and onward to the A1. Carlisle and the M6 are circa 40 miles to the west. Corbridge also offers excellent access to both main line train stations and bus routes. There is a train station on the edge of the village which connects via a cross country service to both Newcastle and Carlisle and from which the major UK cities are easily accessible. Newcastle International airport is readily accessible from Corbridge being approximately 16.5 miles to the east. SERVICES Mains water, gas, electric and drainage are all connected. CHARGES Northumberland County Council Tax Band G. EPC Band D ANTI MONEY LAUNDERING REGULATIONS The purchaser will be required to provide proof of identification to comply with Money Laundering Regulations in the form of a copy of the Purchasers' passport, together with a copy of the Purchasers' driving license or a recent utility bill as proof of residence. VIEWINGS Viewing is strictly by appointment. Arrangements can be made by contacting youngsRPS, Hexham on 01434 608980 FREE MARKET APPRAISAL We would be pleased to provide professional, unbiased advice on the current value and marketing of your existing home.
Interested in this property?
Council tax
First listed
2 weeks agoCorbridge, NE45
Marketed by
Youngs RPS Priestpopple,Hexham,Northumberland,NE46 1PSCall agent on 01434 608980
Placebuzz mortgage repayment calculator
Monthly repayment
The Est. Mortgage is for a 25 years repayment mortgage based on a 10% deposit and a 5.5% annual interest. It is only intended as a guide. Make sure you obtain accurate figures from your lender before committing to any mortgage. Your home may be repossessed if you do not keep up repayments on a mortgage.
Corbridge, NE45 - Streetview
DISCLAIMER: Property descriptions and related information displayed on this page are marketing materials provided by Youngs RPS. Placebuzz does not warrant or accept any responsibility for the accuracy or completeness of the property descriptions or related information provided here and they do not constitute property particulars. Please contact Youngs RPS for full details and further information.

