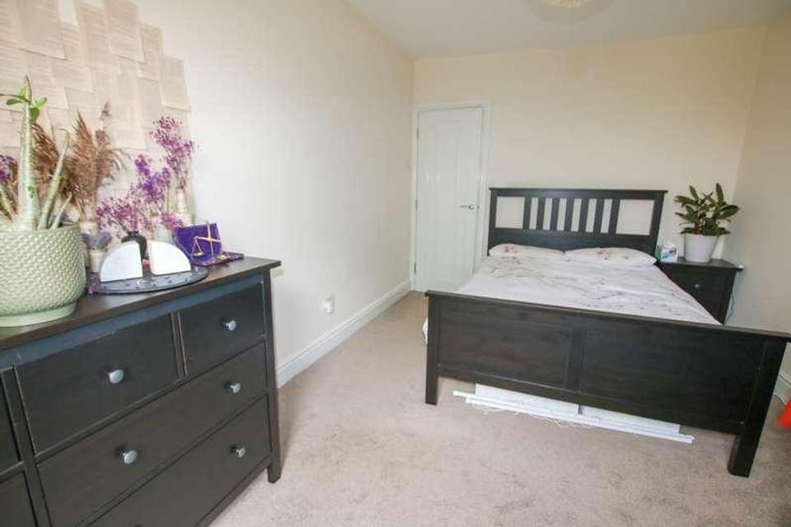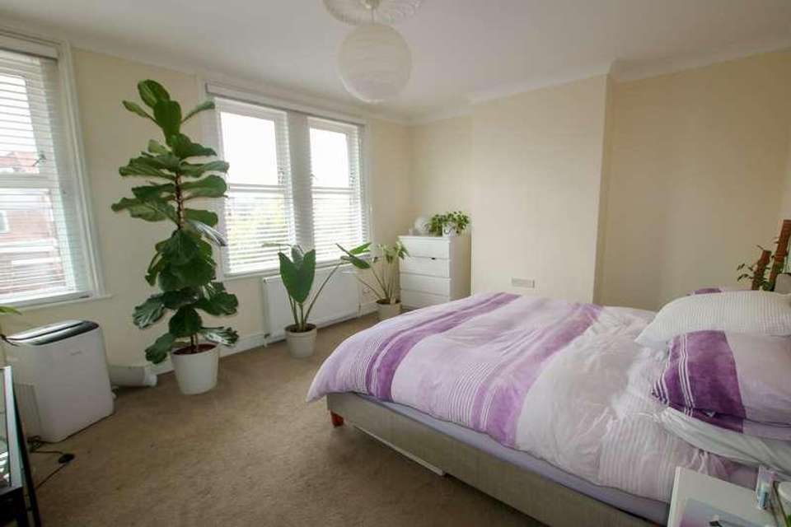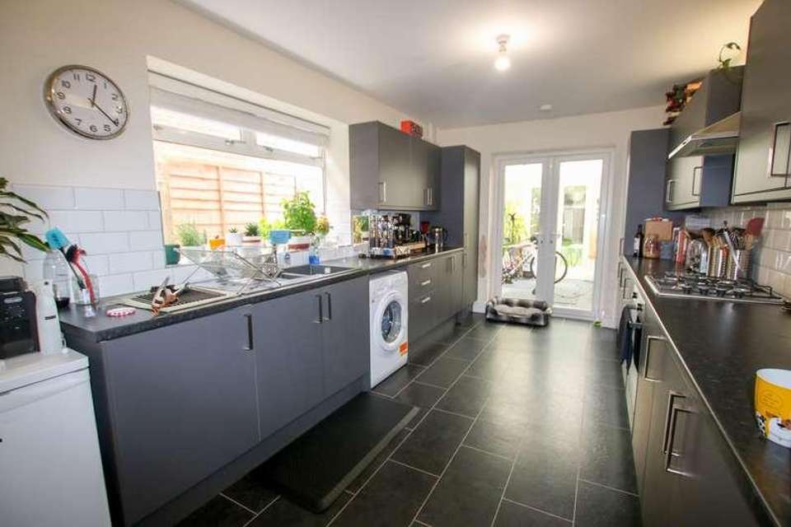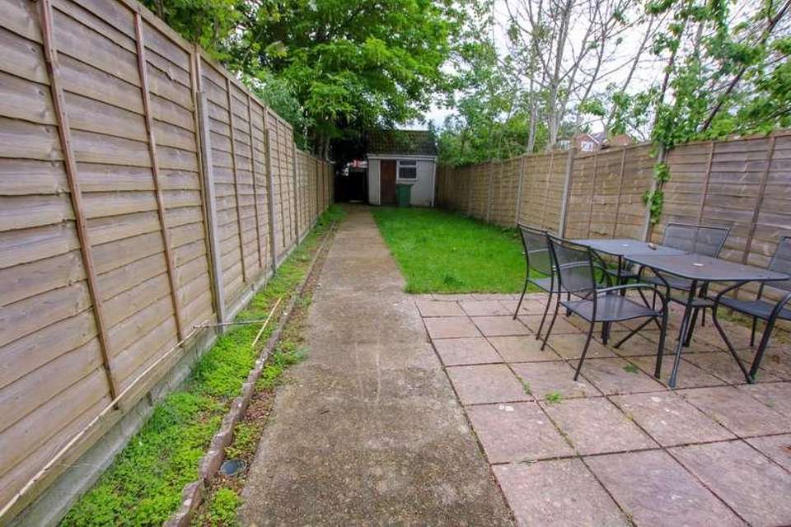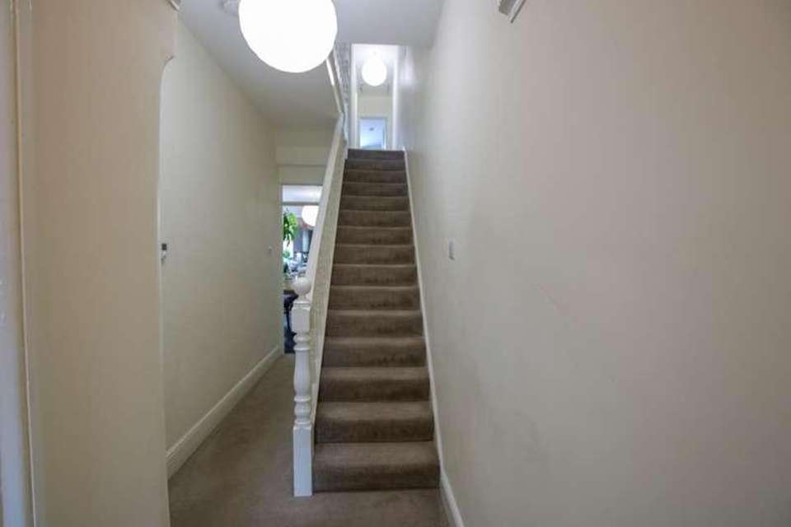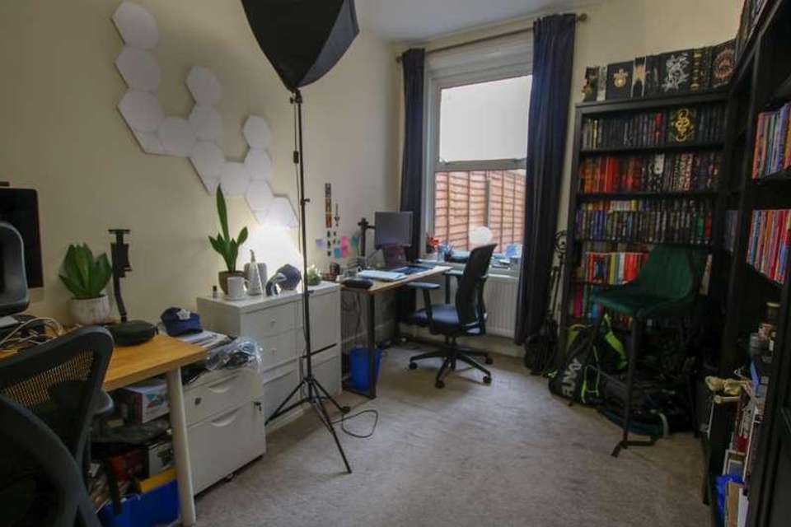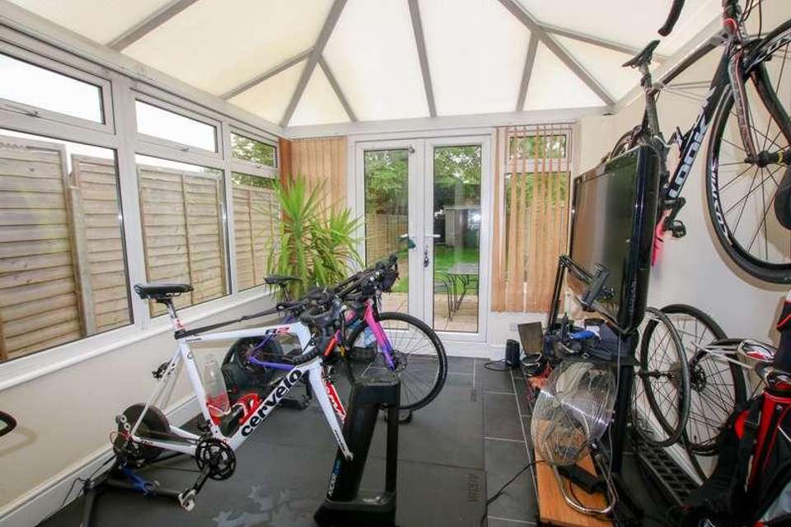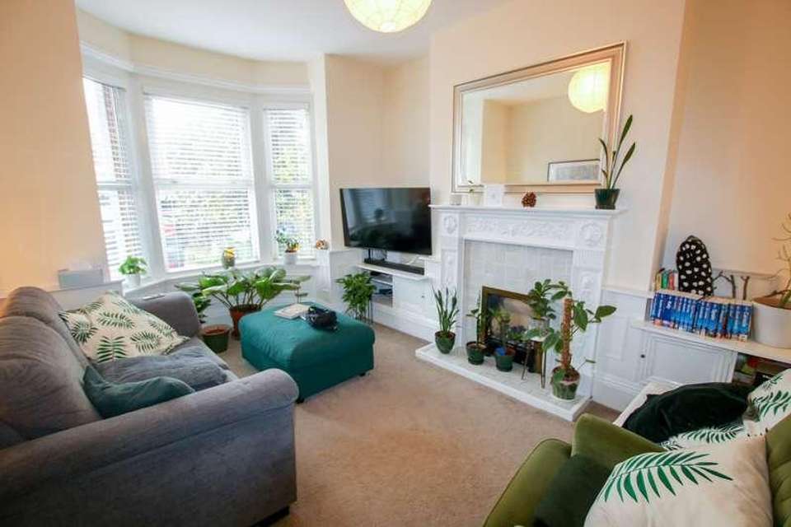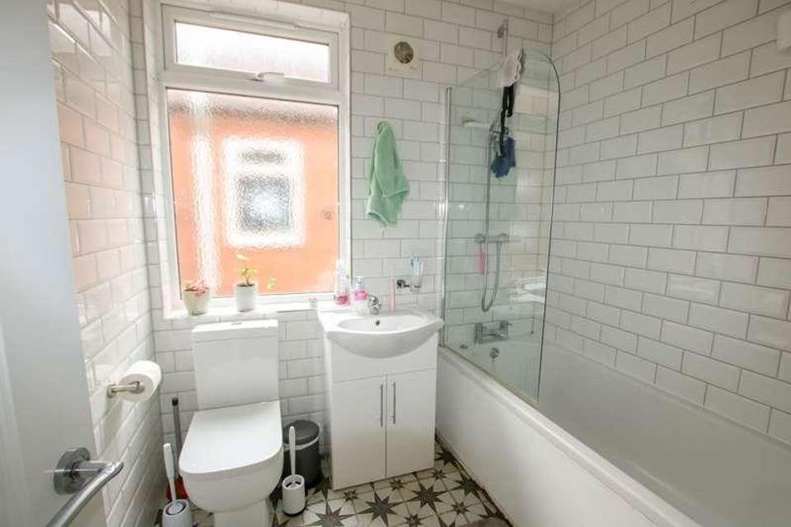3 bedroom terraced house for sale
Southampton, SO15terraced house
bedrooms
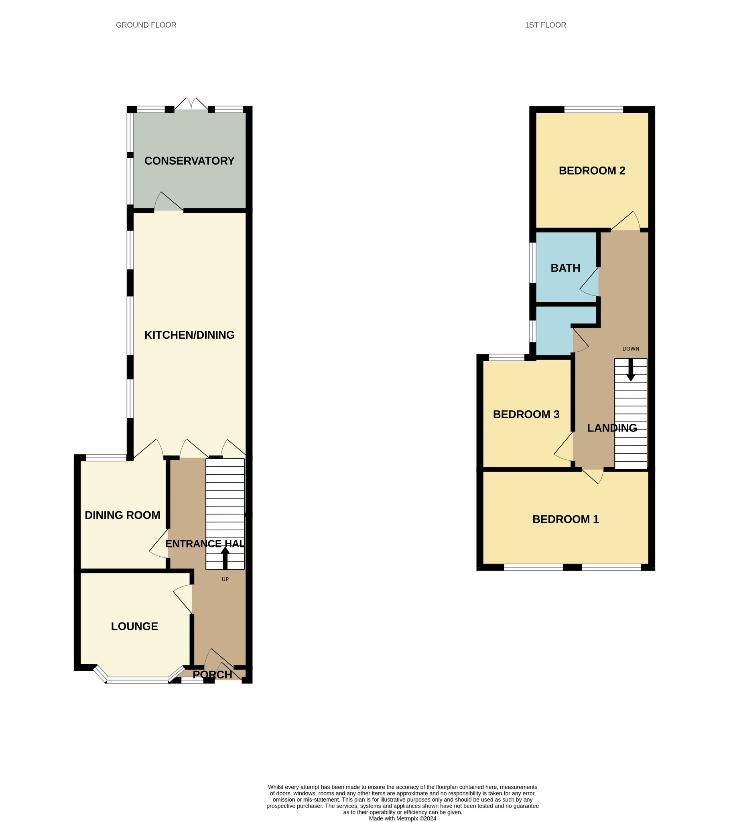
Property photos


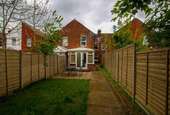
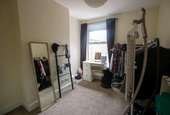
+10
Property description
An internal viewing of this deceptively spacious house is recommended to fully appreciate the modernisation that has been undertaken.The property has three double bedrooms, family bath and separate shower room on the first floor and on the ground floor leading off the hallway is a lounge, dining room, and 28ft fitted kitchen/ dining room with double glazed conservatory off.Benefits include modern gas central heating, rewired, double glazed and off road parking with the house conveniently situated within a short distance of the main line train station, Shirley and city centre.Enclosed Porch Entrance Hall :Radiator, feature arch, doors to:Downstairs WC:Low level WC and wash hand basin.Lounge 15' (4.57m) Into Bay x 11' 5" (3.48m)::Feature fireplace and wooden panelling, flat plastered ceiling, double glazed bay window to front elevation.Dining Room 12' 4" (3.76m) x 9' 5" (2.87m)::Radiator, flat plastered ceiling, double glazed window to rear elevation.Kitchen/Dining Room 28' 6" (8.69m) x 9' 3" (2.82m)::Refitted with an excellent range of base and eye level units, roll edge work surface with inset sink unit, buily in oven, hob and fridge/freezer,radiator, double glazed windows to side elevation and doors intoConservatory 11' (3.35m) x 9' 5" (2.87m)::Double glazed with double glazed french doors to garden.Landing :Loft access, radiator, flat plastered ceiling, doors to.Bedroom One 15' (4.57m) x 12' 7" (3.84m)::Radiator, flat plastered ceiling, double glazed windows to front elevation.Bedroom Two 12' 4" (3.76m) x 9' 5" (2.87m)::Radiator, flat plastered ceiling, double glazed window to rear elevation.Bedroom Three 14' 7" (4.44m) x 9' 5" (2.87m)::Radiator, flat plastered ceiling, double glazed window to rear elevation.Shower Room :Modernised with tiled enclosed shower cubicle, low level WC, vanity wash hand basin, heated towel rail, extractor fan, double glazed window to side elevation.Family Bathroom :Modernised with white suite comprising panel enclosed bath with overhead shower, low level WC, wash hand basin, fully tiled walls, heated towel rail, double glazed window to side elevation.Front Garden :Off road parking.Rear Garden :Enclosed with patio area and lawns, with shed to rear and rear pedestrian access.
Interested in this property?
Council tax
First listed
2 weeks agoSouthampton, SO15
Marketed by
Field Palmer 391 Shirley Road,Shirley,SO15 3JDCall agent on 02380 780787
Placebuzz mortgage repayment calculator
Monthly repayment
The Est. Mortgage is for a 25 years repayment mortgage based on a 10% deposit and a 5.5% annual interest. It is only intended as a guide. Make sure you obtain accurate figures from your lender before committing to any mortgage. Your home may be repossessed if you do not keep up repayments on a mortgage.
Southampton, SO15 - Streetview
DISCLAIMER: Property descriptions and related information displayed on this page are marketing materials provided by Field Palmer. Placebuzz does not warrant or accept any responsibility for the accuracy or completeness of the property descriptions or related information provided here and they do not constitute property particulars. Please contact Field Palmer for full details and further information.


