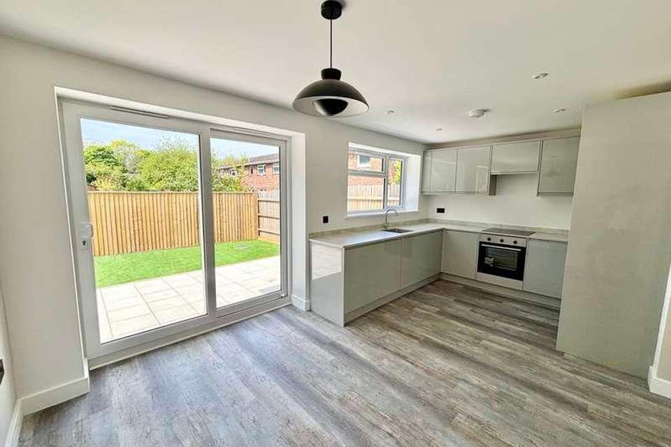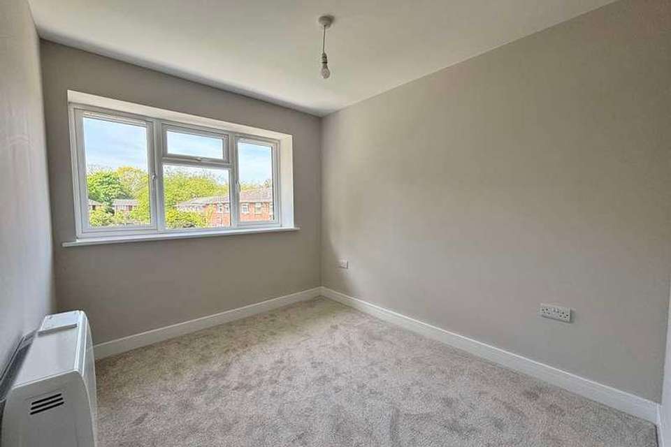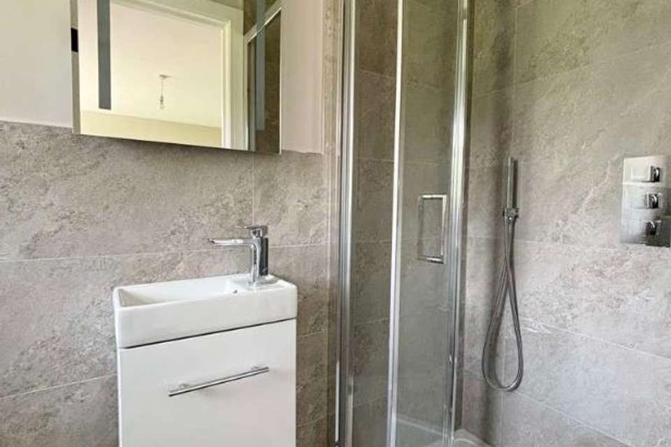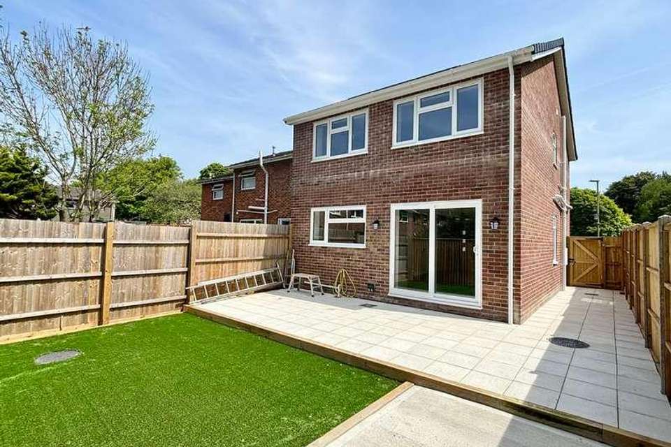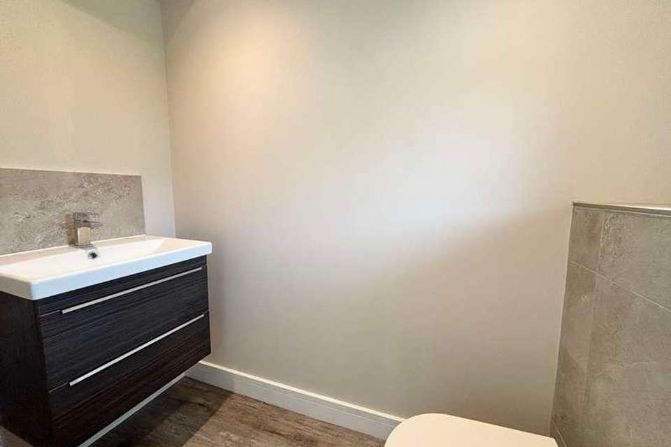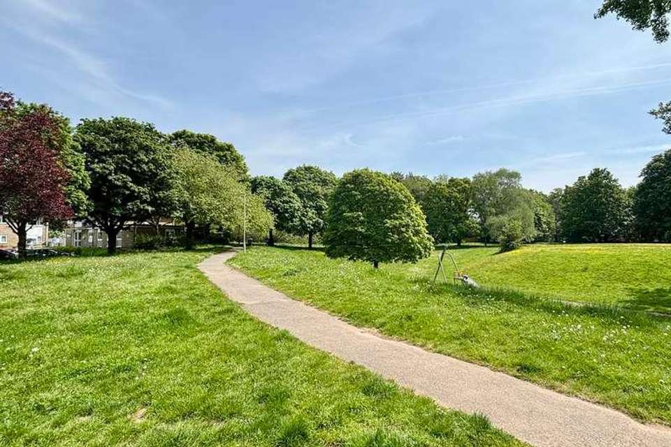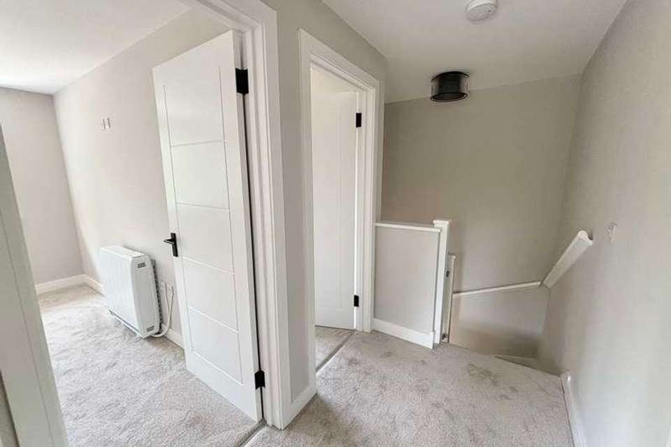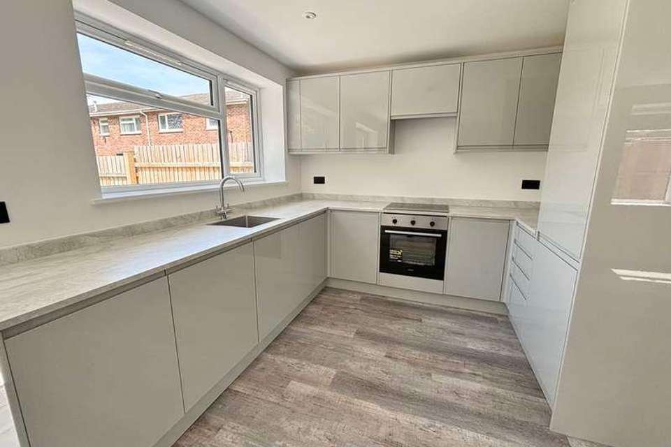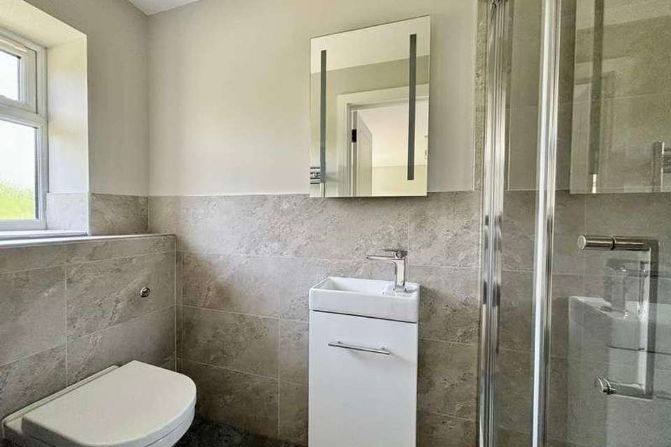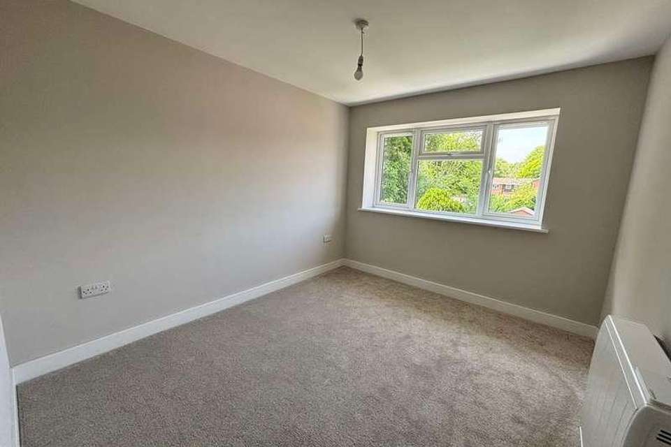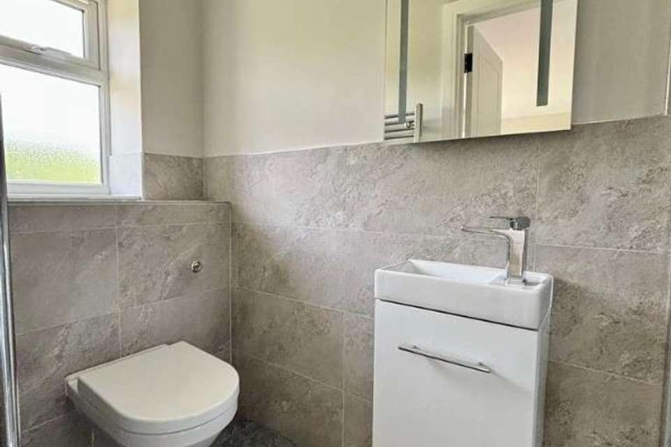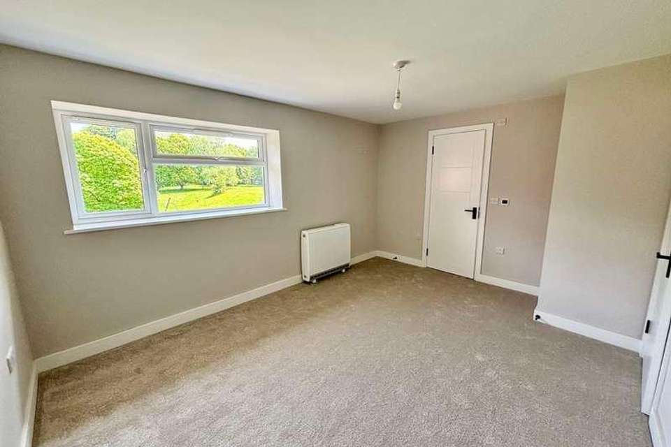3 bedroom end of terrace house for sale
Merley, BH21terraced house
bedrooms
Property photos
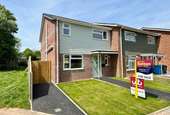
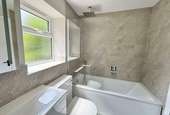
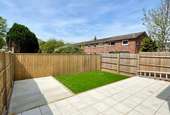
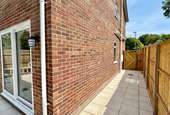
+15
Property description
SUMMARY A rare opportunity to acquire a newly constructed family home in this established residential area, adjacent to an area of designated open green space. The property is constructed to the latest energy saving standards and is ready for immediate occupation. Notable features include an excellent lounge/dining room, kitchen/breakfast room, downstairs cloakroom, master bedroom with en-suite shower room, two further bedrooms, family bathroom together with an enclosed west facing rear garden. READY NOW! COMPOSITE FRONT DOOR Leads to: OUTSTANDING LOUNGE/DINING ROOM 17' 2" x 14' (5.23m x 4.27m) LVT flooring, Dimplex Quantum electric heater, power points, TV point, LED lighting, understairs cupboard housing air source heat pump serving the domestic hot water together with additional useful storage, window to side elevation, window to front elevation overlooking an area of designated open space. From this room a through way continues to: KITCHEN/BREAKFAST ROOM 17' 6" x 9' 6" (5.33m x 2.9m) Fitted with a range of wall and floor mounted units with fitted worksurfaces, inset stainless steel single bowl sink unit, integrated Zanussi electric oven with induction hob above with extractor hood housed within matching unit, integrated fridge and freezer, under counter dishwasher and washing machine, LVT flooring, Dimplex Quantum electric heater, LED lighting, window overlooking the westerly facing rear garden, sliding double glazed patio door leads out to the garden CLOAKROOM Suite comprising WC with concealed cistern and tiled surround, wash hand basin with vanity unit, LVT flooring, window to front elevation FIRST FLOOR LANDING Access to insulated loft space MASTER BEDROOM 13' 8" x 10' 6" (4.17m x 3.2m) Dimplex Quantum electric heater, window overlooking designated open green space, door to: WELL APPOINTED EN-SUITE SHOWER ROOM Walk in shower with bi-fold door, thermostatically controlled shower with rain shower above, wash hand basin with vanity unit, WC with concealed cistern, half tiled walls, tiled flooring, mirror with light, window with deep sill to front elevation BEDROOM 2 10' 6" x 9' (3.2m x 2.74m) Dimplex Quantum electric heater, window to rear elevation with pleasant aspect across wooded open space BEDROOM 3 9' 6" x 7' 10" exc. door recess (2.9m x 2.39m) Dimplex Quantum electric heater, window to rear elevation FAMILY BATHROOM Suite comprising of a panelled bath with wall mounted mixer taps and shower control with flexible hose, WC, wash hand basin with vanity unit and adjacent cupboards, mirror with light, useful built in storage, tiled walls, tiled flooring, window to side elevation OUTSIDE - FRONT The front garden is open plan being laid to lawn, a tarmacadam footpath leads to the front door, whilst a separate pathway leads alongside the property where one will find a timber panelled gate which in turn provides access to: OUTSIDE - REAR An enclosed west facing rear garden which has a full width patio/entertaining area, hardstanding providing space for a garden store if required, artificial grass, outside power and light together with an outside tap. The garden is enclosed by close boarded timber panelled fencing.
Interested in this property?
Council tax
First listed
2 weeks agoMerley, BH21
Marketed by
Wilson Thomas 219 Lower Blandford Road,Broadstone,Dorset,BH18 8DNCall agent on 01202 691122
Placebuzz mortgage repayment calculator
Monthly repayment
The Est. Mortgage is for a 25 years repayment mortgage based on a 10% deposit and a 5.5% annual interest. It is only intended as a guide. Make sure you obtain accurate figures from your lender before committing to any mortgage. Your home may be repossessed if you do not keep up repayments on a mortgage.
Merley, BH21 - Streetview
DISCLAIMER: Property descriptions and related information displayed on this page are marketing materials provided by Wilson Thomas. Placebuzz does not warrant or accept any responsibility for the accuracy or completeness of the property descriptions or related information provided here and they do not constitute property particulars. Please contact Wilson Thomas for full details and further information.





