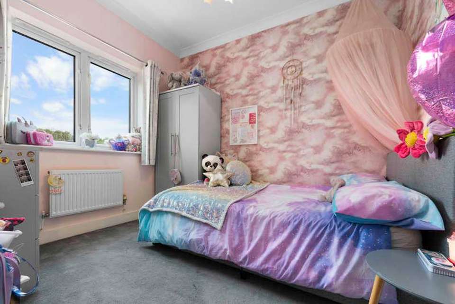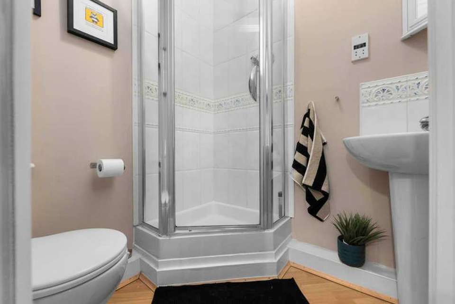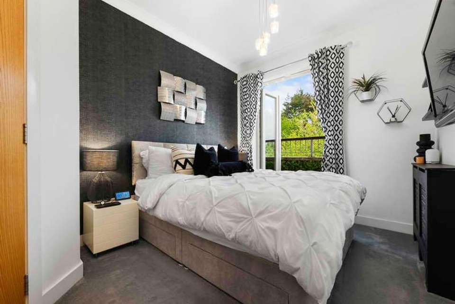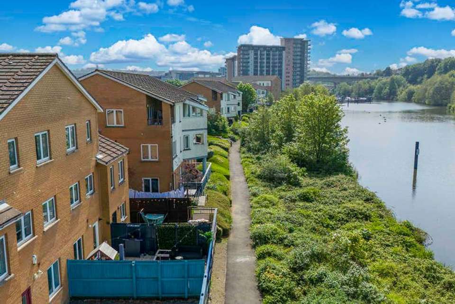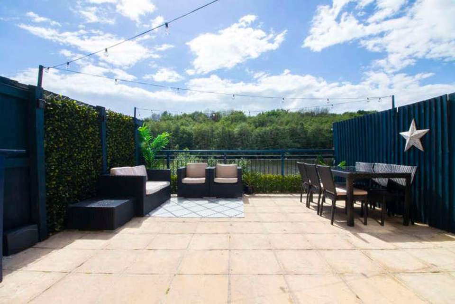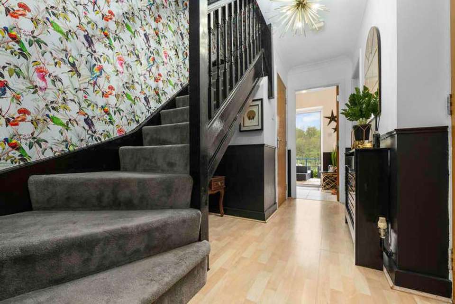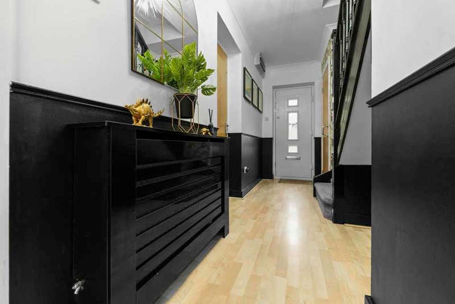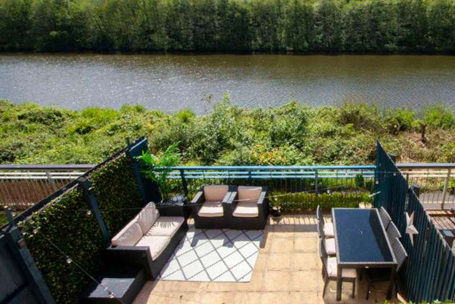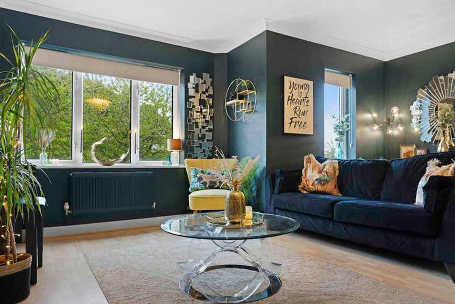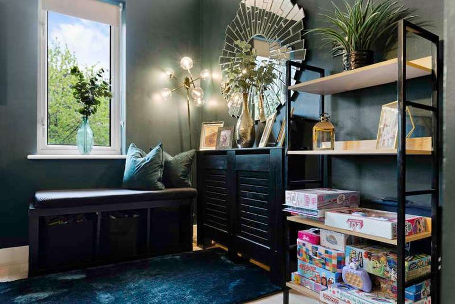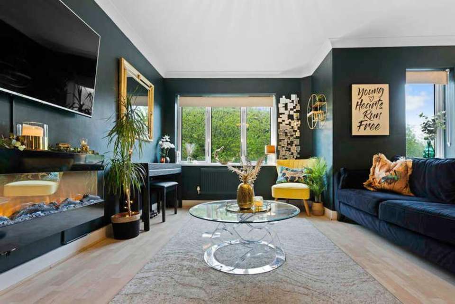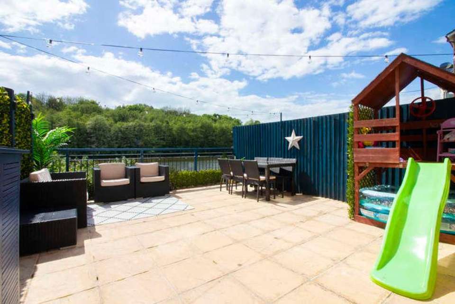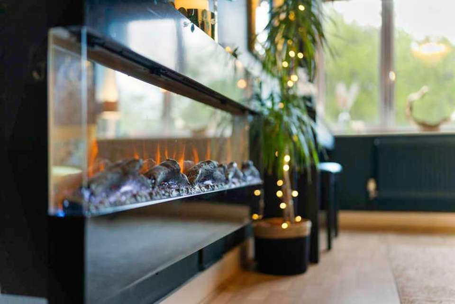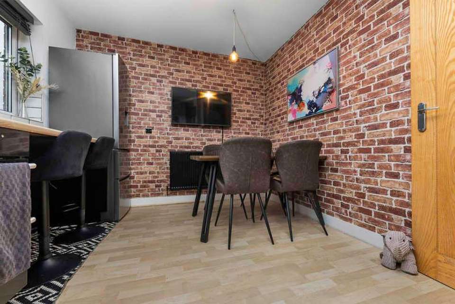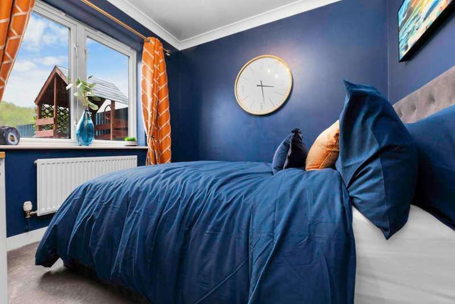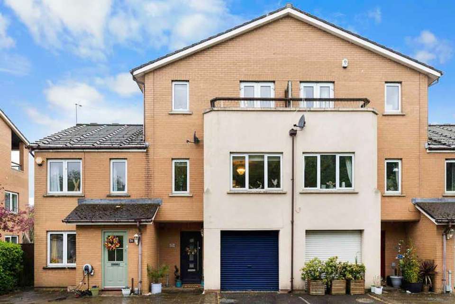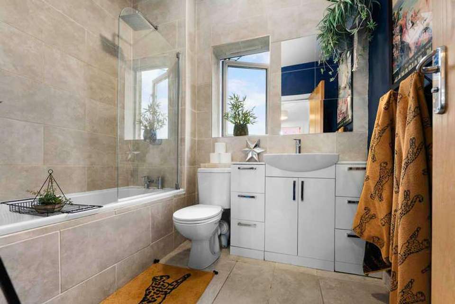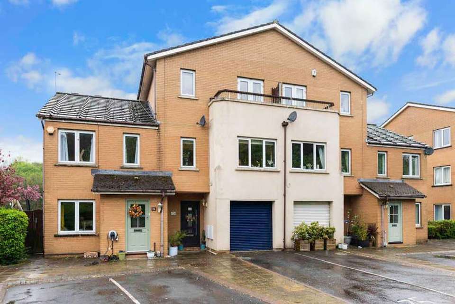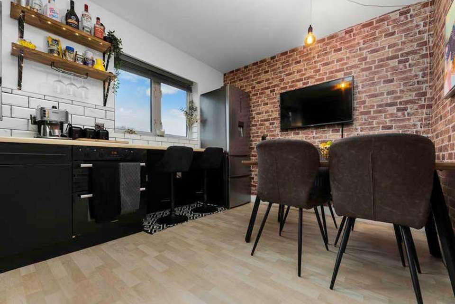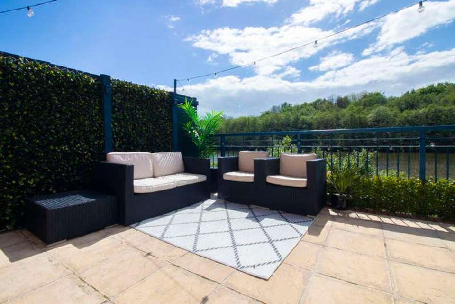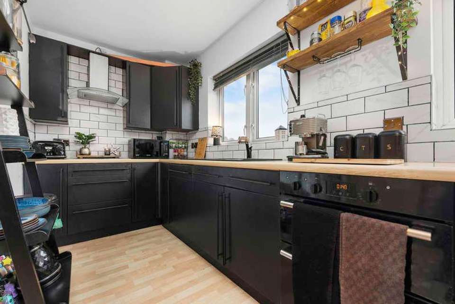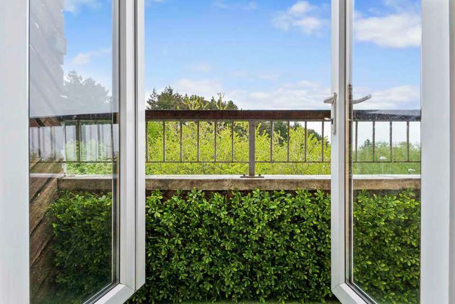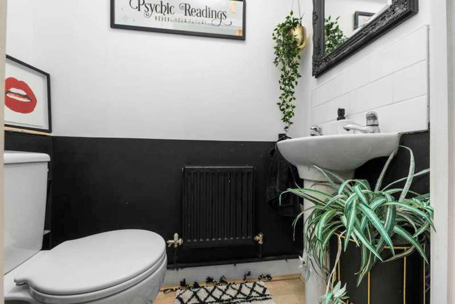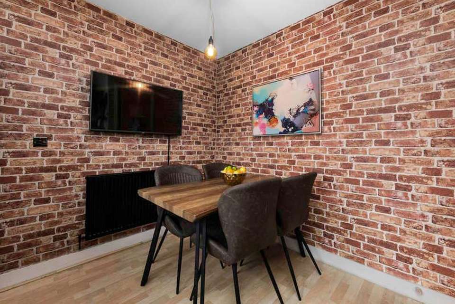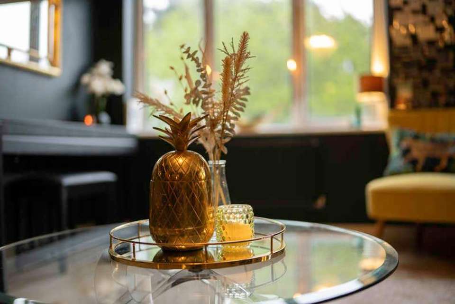4 bedroom town house for sale
Cardiff, CF11terraced house
bedrooms
Property photos
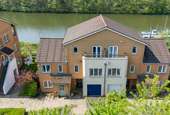


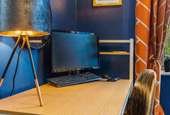
+28
Property description
DESCRIPTION **RARELY AVAILABLE FOUR BEDROOM WATERFRONT TOWNHOUSE** MGY are pleased to present for sale a superb four bedroom townhouse, situated in the sought after waterfront development Grangemoor Court. The modern accommodation comprises of entrance hall, bedroom, utility room leading to private south west facing rear garden, integral garage and WC to the ground level. To the first floor is a spacious lounge and kitchen/diner with stunning water views. To the second floor are three bedrooms, master with en-suite plus additional balcony and a family bathroom. The spacious property further benefits from double glazing throughout, gas central heating, allocated parking and visitor parking. Viewing highly recommended. LOCATION Grangemoor Court is a quiet development situated in a fantastic waterfront location, surrounded by natural wildlife and with a private walkway. The property is within walking distance to Cardiff Marina, a variety of coffee shops and restaurants, Cardiff International Pool and White Water, The Green Giraffe Nursey and Cardiff Bay Retail Park. Excellent bus and transport links nearby, to the M4 and Cardiff City Centre. Beautiful cycle and walking paths to Cardiff Bay Barrage and its spectacular views across Cardiff Bay and Mermaid Quay. ENTRANCE HALL Approached via a new composite front door with double glazed obscure glass window panes leading to the entrance hallway. Laminate wood effect flooring. Large storage cupboard. Under stair storage space. Radiator and carpeted staircase to first floor. Pendant light to ceiling. BEDROOM FOUR 9' 5" x 9' 3" (2.88m x 2.83m) Large double glazed uPVC window to rear aspect with superb water views. Double bedroom. Carpeted flooring. Pendant light and coving to ceiling. Radiator. UTILITY ROOM 6' 6" x 5' 2" (1.99m x 1.58m) uPVC door leading to private rear garden. Wall mounted Baxi boiler. Tiled flooring. Units across one wall incorporating stainless steel sink with mixer tap and drainer plus tiled splashbacks. Plumbing for washing machine. Pendant light to ceiling. Radiator. DOWNSTAIRS WC WC and pedestal wash hand basin with hot and cold tap over. Laminate wood effect flooring. Pendant light to ceiling and extractor. Radiator. INTEGRAL GARAGE 16' 4" x 8' 11" (5.00m x 2.73m) Large garage with up and over door. Light and power. Internal access from the entrance hall. FIRST FLOOR LOUNGE 16' 5" x 18' 1" (5.01m x 5.52m) Two double glazed uPVC windows to front aspect. Laminate wood effect flooring. Electric fireplace. Coving and pendant light to ceiling. Two radiators. TV point. Stairs to second floor. KITCHEN/DINER 16' 4" x 9' 5" (5.00m x 2.88m) Two double glazed uPVC windows to rear aspect with exceptional water views. Laminate wood effect flooring. Partly tiled walls. Fitted wall, base and drawer units with contrasting worktops incorporating double sink and drainer with hot and cold mixer tap over. Ample storage. Space for fridge freezer. Integrated dishwasher. Integrated electric oven and four ring electric hob with extractor hood above and tiled splashbacks. Pendant light to ceiling. Radiator. SECOND FLOOR SECOND FLOOR LANDING Access to loft. Carpeted flooring. Coving and pendant light to ceiling. Radiator. Doors to three bedrooms and bathroom. MASTER BEDROOM 12' 4" x 8' 11" (3.78m x 2.72m) Double bedroom. uPVC double glazed French doors leading to private balcony. Carpeted flooring. Coving and pendant light to ceiling. Storage cupboard housing hot water tank. Radiator. Door to; ENSUITE Partly tiled walls. Glass surround shower cubicle, with shower over. Pedestal wash hand basin, with tiled splashbacks and mixer tap over. W.C. Wooden laminate effect flooring. Pendant light to ceiling. Shaver point. Extractor fan. BALCONY Additional private balcony, accessed from the master bedroom. BEDROOM TWO 9' 6" x 8' 5" (2.92m x 2.58m) Double bedroom. Double glazed uPVC window to rear with exceptional water views. Carpet to floor. Pendant light to ceiling. Radiator. BEDROOM THREE 9' 3" x 7' 2" (2.84m x 2.19m) Double glazed uPVC window to front. Coving and pendant light to ceiling. Radiator. Carpet to floor. Fitted cupboard with shelving across one wall. BATHROOM Modern bathroom. Obscure double glazed window to rear. Pendant light to ceiling. White three-piece suite comprising WC, vanity wash hand basin with mixer tap over, fitted cupboards below and wall mounted mirror above. Panelled bath with glass shower screen and wall mounted mains rainfall shower above. Partly tiled walls and tiled flooring. Radiator. Extractor fan. REAR GARDEN Enclosed, low maintenance rear South West facing garden with paved patio. Ample sun all day. External lighting. Fenced borders and superb water views. Accessed from the utility room. PARKING Allocated parking space and ample visitors spaces. TENURE MGY are advised that this property is FREEHOLD. Low service charges of 444.82 per annum, which includes maintenance of communal gardens, onsite caretaker, reserve fund contribution, allocated parking space and visitor parking.
Interested in this property?
Council tax
First listed
2 weeks agoCardiff, CF11
Marketed by
MGY 13 Mount Stuart Square,Cardiff Bay,Cardiff,CF10 5EECall agent on 029 2046 5466
Placebuzz mortgage repayment calculator
Monthly repayment
The Est. Mortgage is for a 25 years repayment mortgage based on a 10% deposit and a 5.5% annual interest. It is only intended as a guide. Make sure you obtain accurate figures from your lender before committing to any mortgage. Your home may be repossessed if you do not keep up repayments on a mortgage.
Cardiff, CF11 - Streetview
DISCLAIMER: Property descriptions and related information displayed on this page are marketing materials provided by MGY. Placebuzz does not warrant or accept any responsibility for the accuracy or completeness of the property descriptions or related information provided here and they do not constitute property particulars. Please contact MGY for full details and further information.


