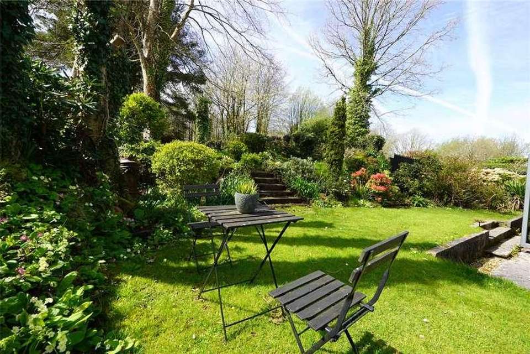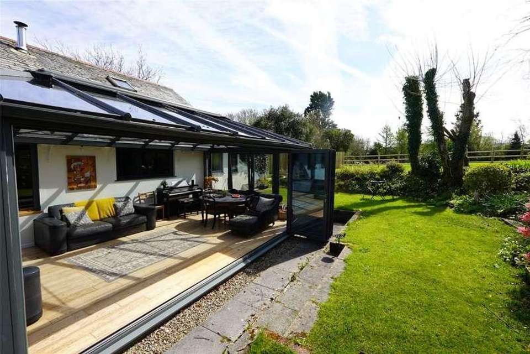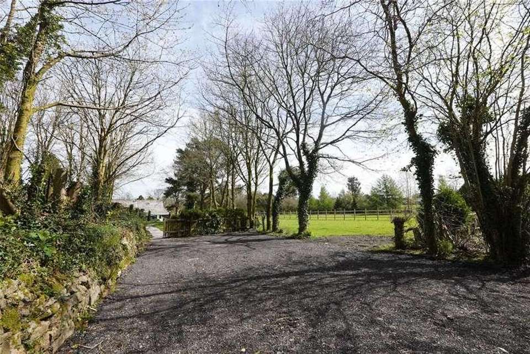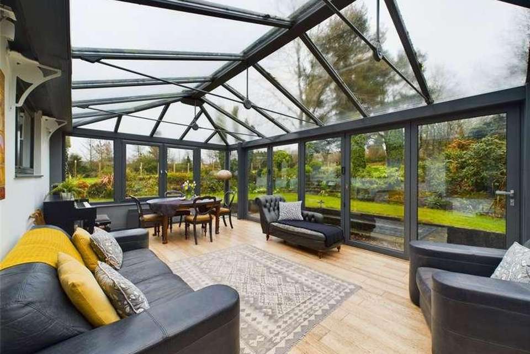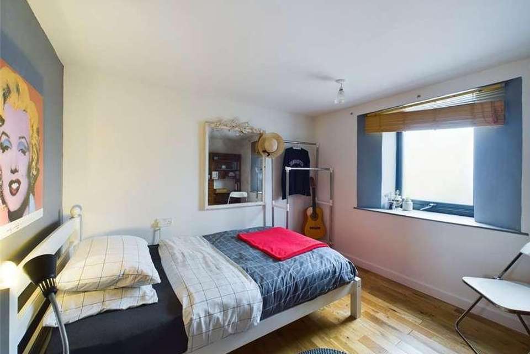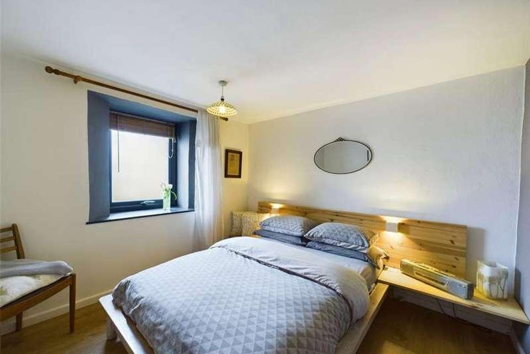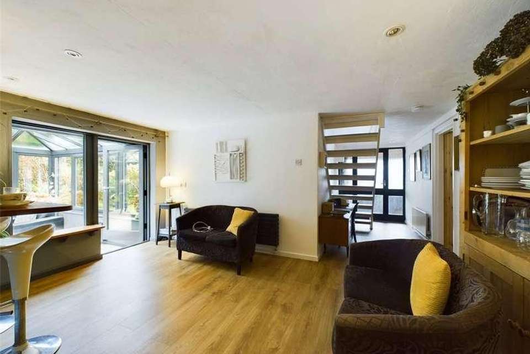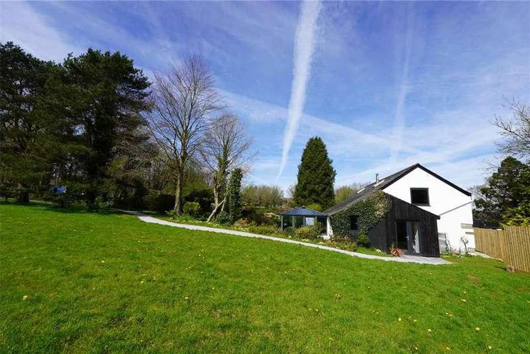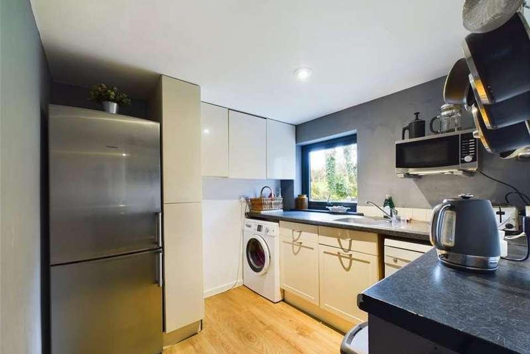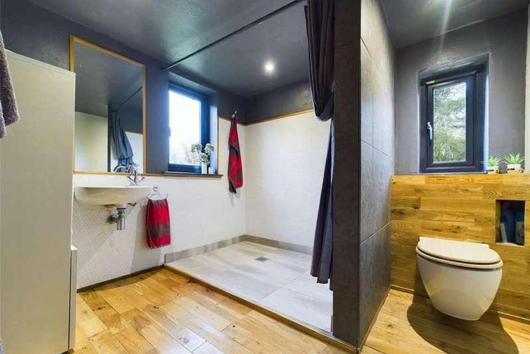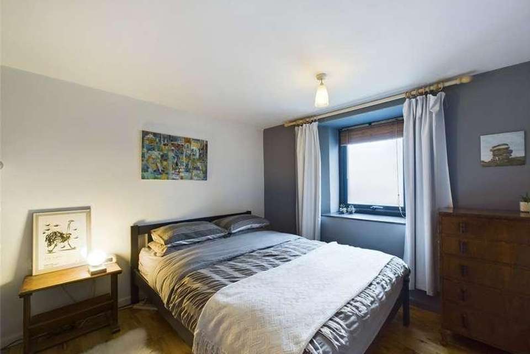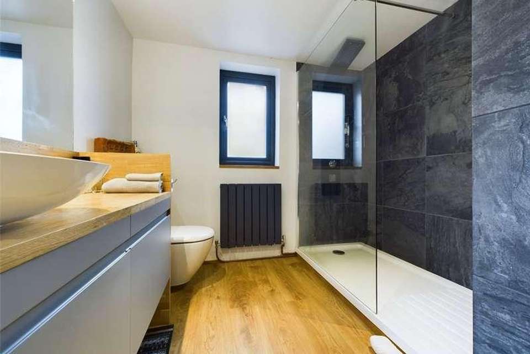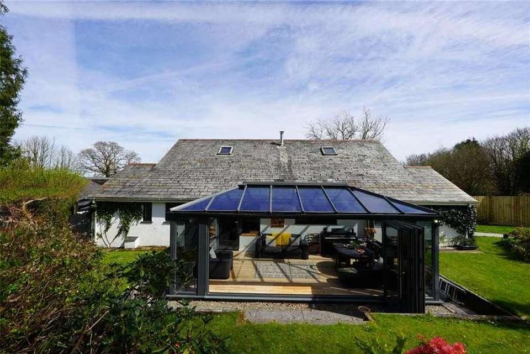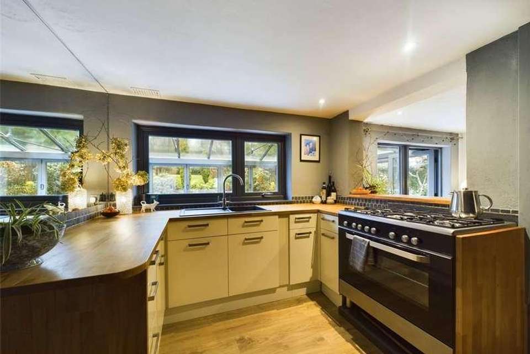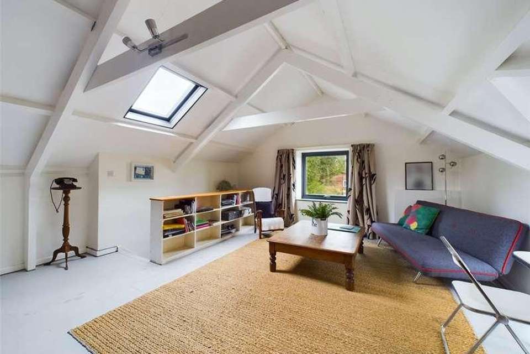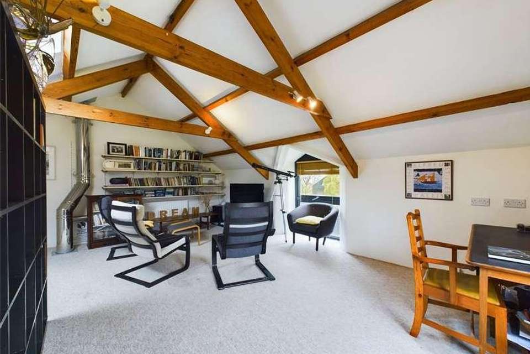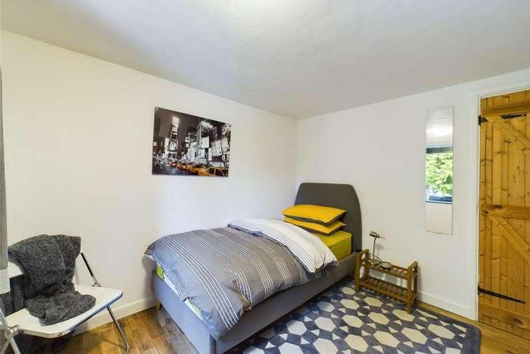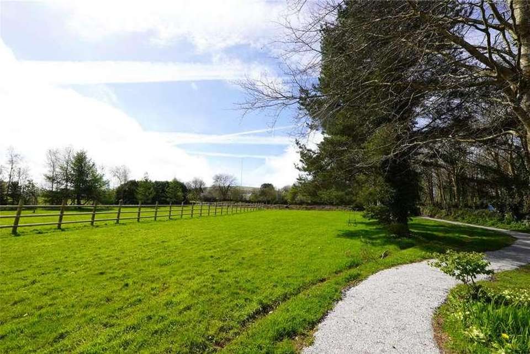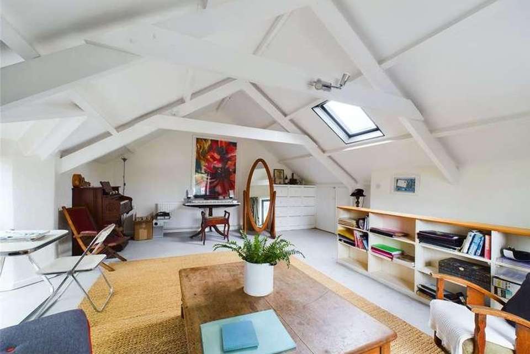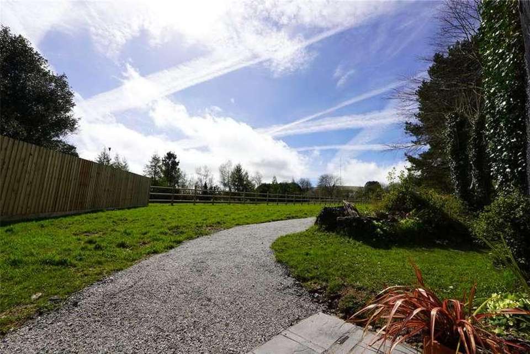4 bedroom property for sale
Cornwall, PL14property
bedrooms
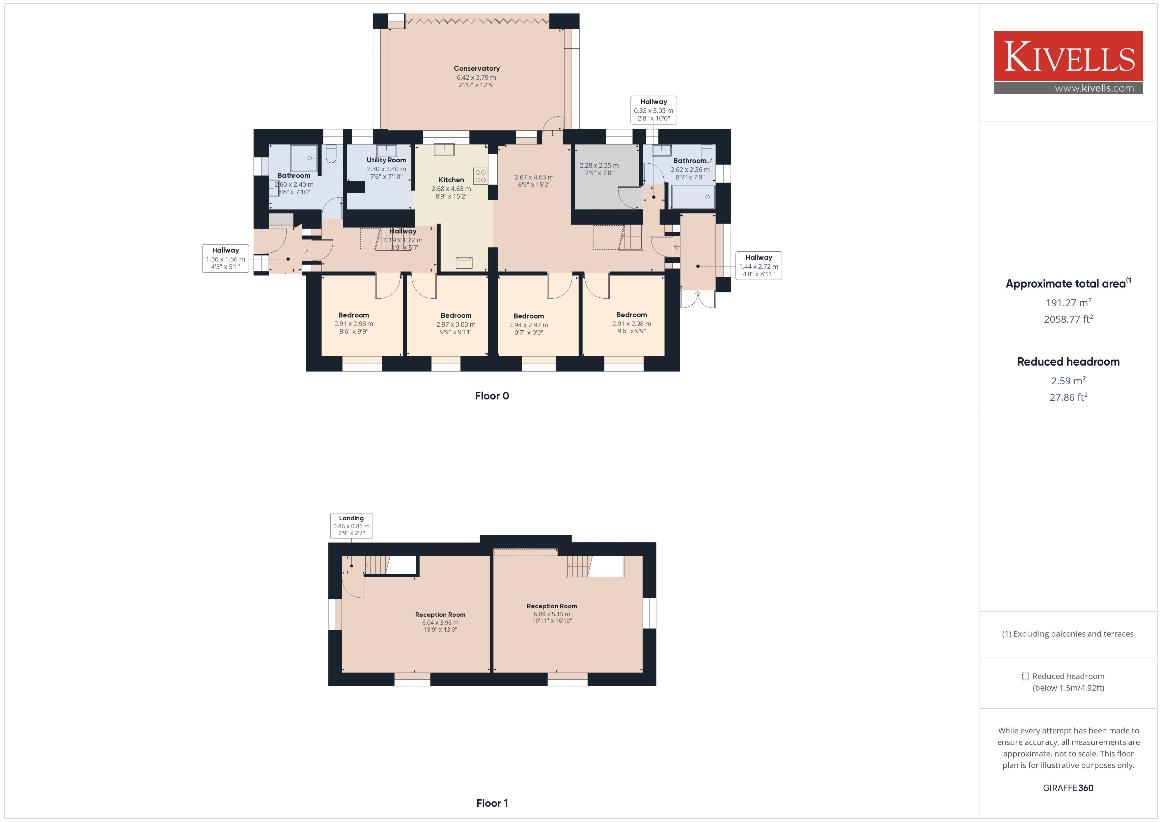
Property photos

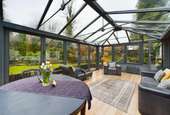
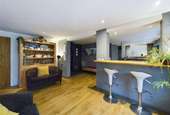
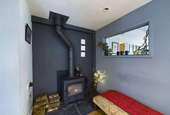
+20
Property description
Accommodation Entrance via uPVC double glazed door leading into: East Porch Built in double storage cupboards, wooden door with glazed panelling inset opening into: Hallway 1 Doors off to ground floor rooms, radiator, stairs rising to the first floor, exposed feature stone walling, LED downlight, wood flooring throughout downstairs. Bathroom Dual aspect having uPVC double glazed windows to the side and rear elevation, low-level W.C, wash hand basin with mixer tap, towel radiator, walk in shower, partially tiled, LED downlights. Bedroom 1 Wooden double glazed window to the front elevation, radiator. Bedroom 2 Wooden double glazed window to the front elevation, radiator. Stairs rising to the first floor. Reception Room Double glazed timber windows to the front and side elevation, Velux skylight, radiators, television point, built in storage cupboard and eaves storage, wooden ceiling beams. Utility Wooden double glazed window to the rear elevation, fitted wall and base units with rolltop work surfaces, stainless steel sink drainer with mixer tap, space and plumbing for dishwasher, washing machine, fridge freezer. Kitchen / Diner Wooden double glazed windows to the rear elevation, fitted units with hard wood worksurfaces, composite sink with mixer tap, space for oven with five ring gas hob, Woodburning stove with slate hearth, LED downlights, radiator, Breakfast bar. Garden / Family Room Triple aspect double glazed windows and fold back doors overlooking the lovely garden. Bedroom 3 Obscure wooden double glazed window to the front elevation, radiator. Bedroom 4 Wooden double glazed window to the front elevation, radiator. Hallway 2 Stairs leading to the first floor, wooden door with glazed window inset leading to West Porch. West Porch Wooden double glazed window to the side elevation, wooden double doors leading to boundary pathway. Dressing Room Wooden double glazed window to the front elevation, Worcester boiler. LED downlighting. Shower Room Double glazed windows to side and rear elevations, double size shower, partially tiled floor to ceiling, low-level W.C, wash hand basin with waterfall mixer tap and vanity storage below. Stairs rising to the first floor Study/ Bedroom Dual aspect having wooden windows to both rear and side elevations, Velux skylight, radiator, built in eaves storage, wooden ceiling beams. Outside A private gated entrance opens into an expansive private parking area. A gravel path leads through the garden to the house. The large lawned garden has a variety of mature trees and shrubs throughout, offering areas of both shade and sun to relax and enjoy nature. Within the private grounds of the property, there are a variety of storage spaces, including an attached lean to store and tool cupboard. Services Mains water, electricity, LPG and drainage. Tenure Freehold EE Rating F Council Tax Band E Directions What3words: user.throwaway.majority Plan of the Land The plan is based on ordnance survey extracts, and the areas are not guaranteed. Purchasers must satisfy themselves as to their accuracy. Location and Land Plans Not to scale and for identification purposes only.
Interested in this property?
Council tax
First listed
2 weeks agoCornwall, PL14
Marketed by
Kivells 7-8 Bay Tree Hill,Liskeard,PL14 4BECall agent on 01579 345543
Placebuzz mortgage repayment calculator
Monthly repayment
The Est. Mortgage is for a 25 years repayment mortgage based on a 10% deposit and a 5.5% annual interest. It is only intended as a guide. Make sure you obtain accurate figures from your lender before committing to any mortgage. Your home may be repossessed if you do not keep up repayments on a mortgage.
Cornwall, PL14 - Streetview
DISCLAIMER: Property descriptions and related information displayed on this page are marketing materials provided by Kivells. Placebuzz does not warrant or accept any responsibility for the accuracy or completeness of the property descriptions or related information provided here and they do not constitute property particulars. Please contact Kivells for full details and further information.





