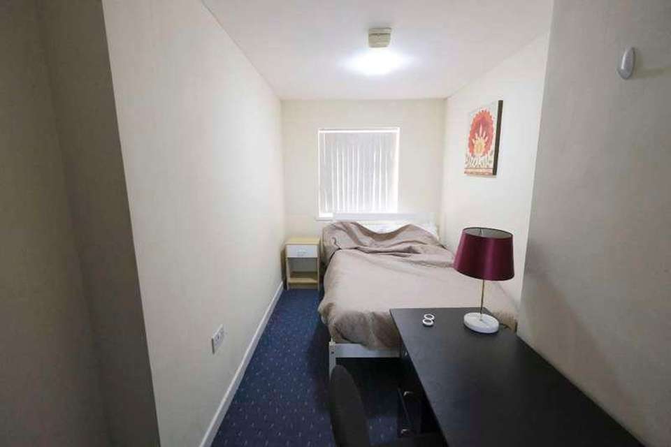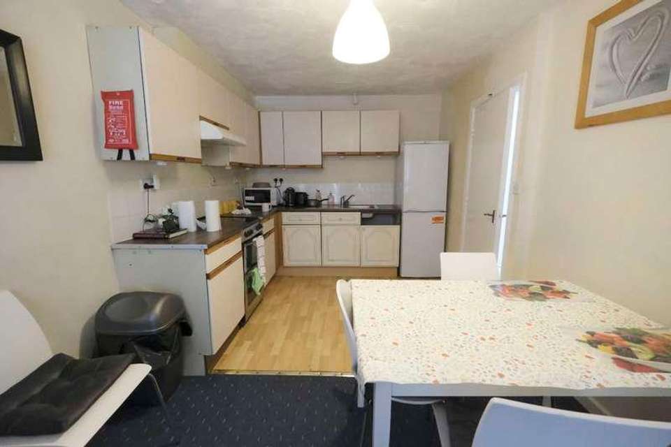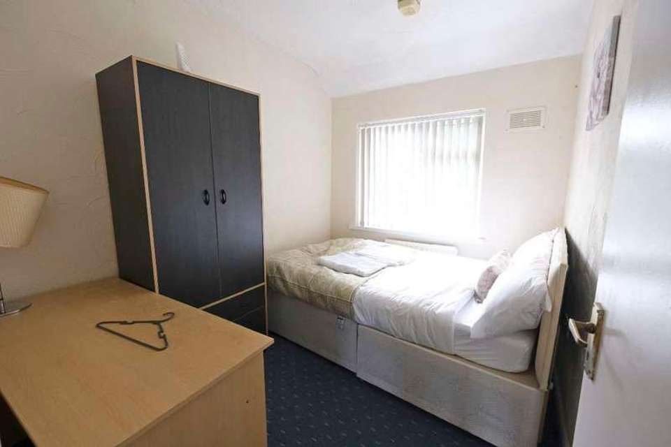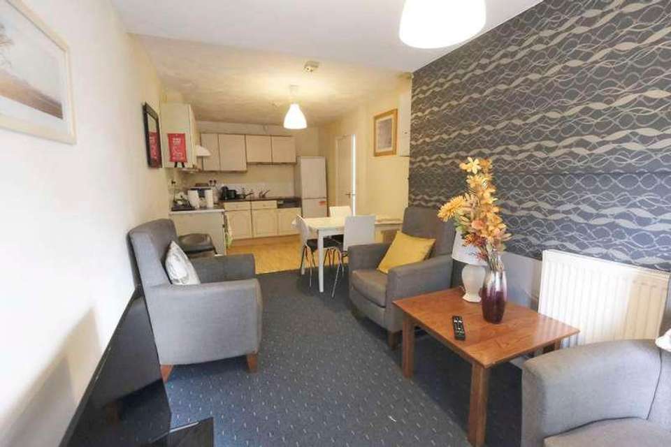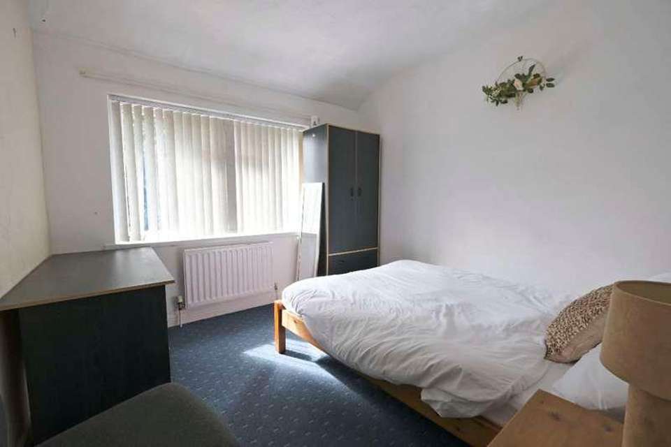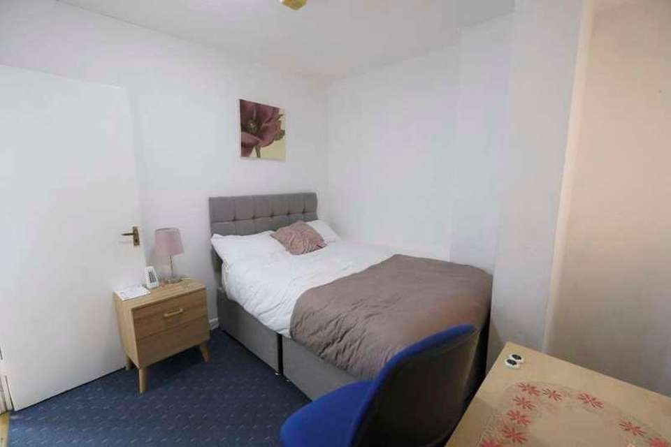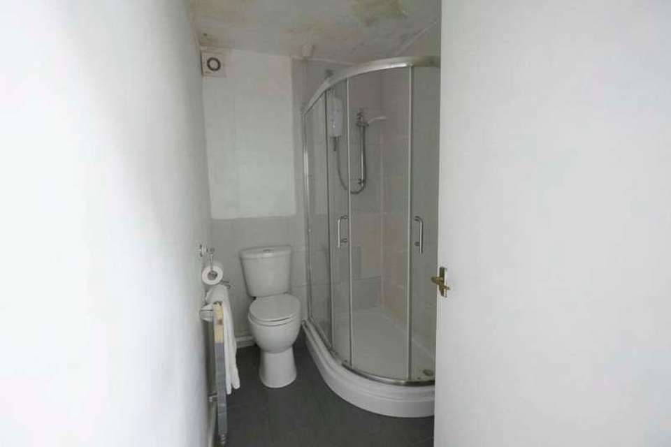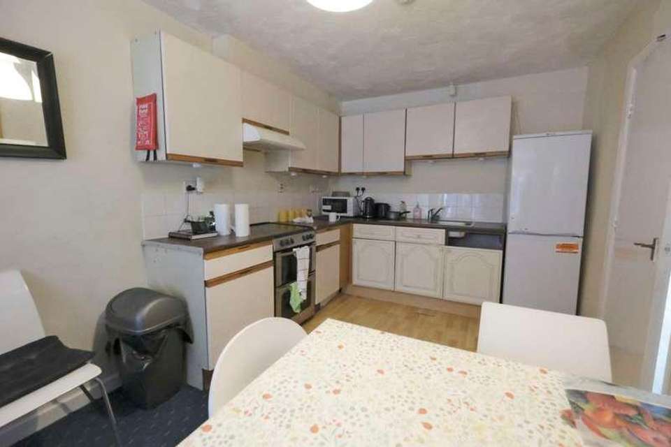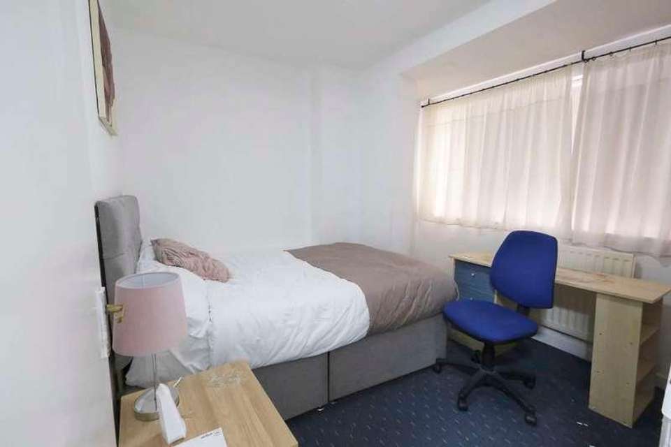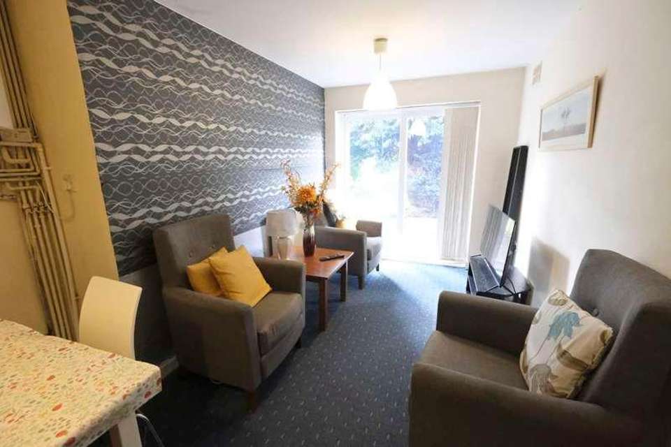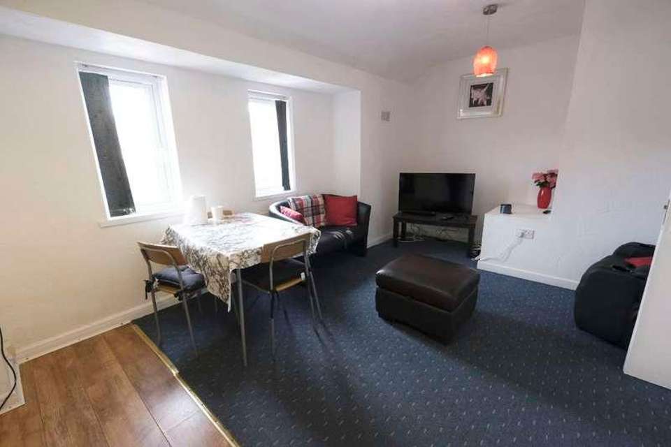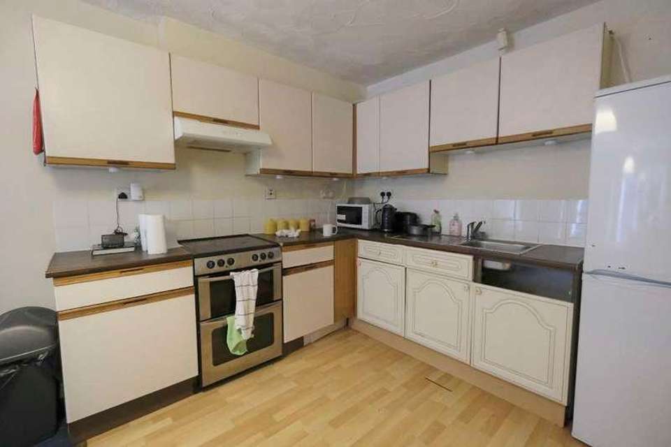4 bedroom terraced house for sale
Birmingham, B17terraced house
bedrooms
Property photos
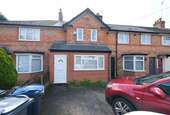
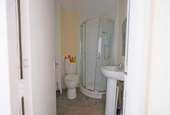
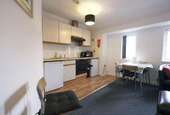
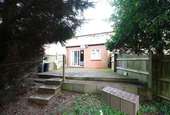
+15
Property description
Discover this extended four-bedroom mid-terraced property, strategically positioned within a convenient one-mile radius of prestigious Queen Elizabeth Hospital, Birmingham Women's Hospital, Selly Oak, University Train Station, Selly Oak Park, Grove Park, and shopping facilities. The ground floor layout includes an inviting inner hall leading to two separate bedrooms, a spacious lounge/dining/kitchen area, a shower room, and a rear garden, perfect for outdoor relaxation. Ascending to the second floor, you'll find another lounge/kitchen space, two additional bedrooms, and another well-appointed shower room.Schedule a viewing today to fully appreciate the extensive accommodation and potential this property presents. Contact Just Move Estate Agents and Lettings now to arrange your exclusive viewing appointment.This property is currently licensed by Birmingham City Council as a House in Multiple Occupation (HMO).Council Tax Band: B (Birmingham City Council)Tenure: FreeholdEntrance Hallway UPVC double glazed door opens into the entrance hall with ceiling light point, laminate wood effect flooring and doors to Inner Hallway Having ceiling light point, laminate wood effect flooring, understairs storage cupboard, recess with plumbing for a washing machine and space for tumble dryer and doors leading to Bedroom Two w: 2.78m x l: 2.96m (w: 9' 1" x l: 9' 9")Having ceiling light point, central heating radiator, box bay front aspect double glazed windows and two storage/wardrobe cupboards.Shower Room w: 2.84m x l: 1.52m (w: 9' 4" x l: 5' )Having shower cubicle, w.c., splashback tiling to the main walls, tiled effect flooring, central heating radiator and ceiling light point.Bedroom One w: 2.03m x l: 4.48m (w: 6' 8" x l: 14' 8")Having ceiling light point, central heating radiator and rear aspect double glazed window. (measurements are maximum)Open Plan Living/Kitchen Area w: 2.84m x l: 6.87m (w: 9' 4" x l: 22' 6")From the hallway a door leads into the open plan lounge/kitchen/dining area having two ceiling light points, central heating radiator and double glazed patio doors leading out to the rear garden.The kitchen area having a range of base and wall mounted units with roll edge work surfaces, integrated sink and drainer, splashback tiling to the main walls, wall mounted gas central heating boiler, cooker space with extractor hood above and fridge/freezer space. (Measurements taken are maximum)First Floor Landing Having ceiling light point, loft access and doors to Bedroom Three w: 2.88m x l: 2.95m (w: 9' 5" x l: 9' 8")Having ceiling light point, central heating radiator and rear aspect double glazed window.Bedroom Four w: 2.29m x l: 2.94m (w: 7' 6" x l: 9' 8")Having ceiling light point, central heating radiator and rear aspect double glazed windows.Shower w: 1.96m x l: 1.52m (w: 6' 5" x l: 5' )Having separate shower cubicle, w.c., wash hand basin, splashback tiling to the main walls, ceiling light point and central heating radiator Open Plan Lounge/Kitchen/Dining Room w: 5.25m x l: 3.29m (w: 17' 3" x l: 10' 10")Having two ceiling light point, central heating radiator and two front aspect double glazed windows.The kitchen area having a range of base and wall mounted units, single drainer sink unit, integrated oven and hob, splashback tiling to the main walls, undercounter fridge and freezer space. Outside The front area is currently surfaced with tarmac with potential for further enhancement by lowering the front kerb to create a driveway.The rear garden having patio area with steps leading down to the lawned area and being bound within by timber fencing. Tenure We understand the property is freehold. Services The property benefits from being double glazed and gas centrally heated with the central heating boiler being located in the lounge/kitchen area to the ground floor.Agents Notes The property is currently licensed by Birmingham City Council as a HMO.
Interested in this property?
Council tax
First listed
2 weeks agoBirmingham, B17
Marketed by
Just Move Estate Agents 9 York Road,Erdington,Birmingham,B23 6TECall agent on 0121 377 8899
Placebuzz mortgage repayment calculator
Monthly repayment
The Est. Mortgage is for a 25 years repayment mortgage based on a 10% deposit and a 5.5% annual interest. It is only intended as a guide. Make sure you obtain accurate figures from your lender before committing to any mortgage. Your home may be repossessed if you do not keep up repayments on a mortgage.
Birmingham, B17 - Streetview
DISCLAIMER: Property descriptions and related information displayed on this page are marketing materials provided by Just Move Estate Agents. Placebuzz does not warrant or accept any responsibility for the accuracy or completeness of the property descriptions or related information provided here and they do not constitute property particulars. Please contact Just Move Estate Agents for full details and further information.





