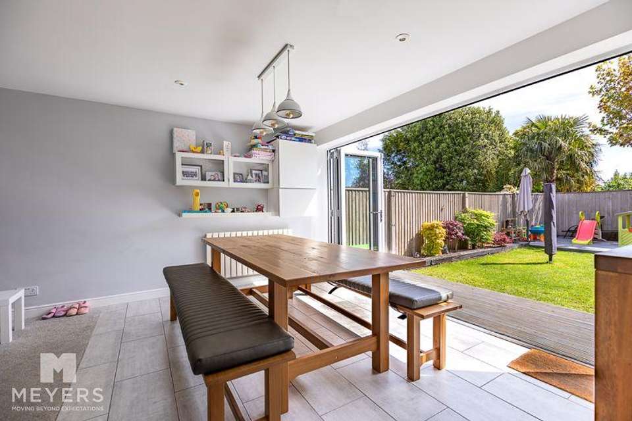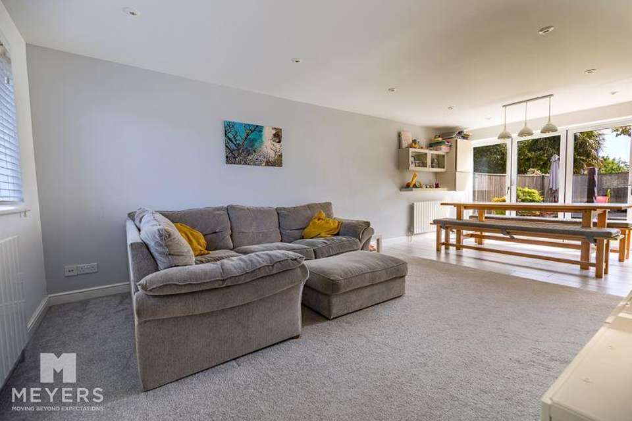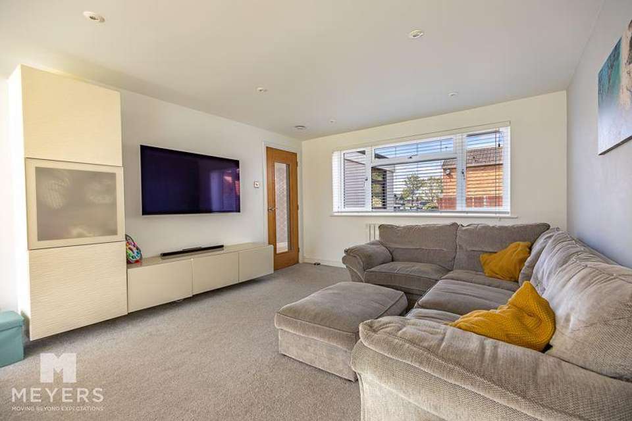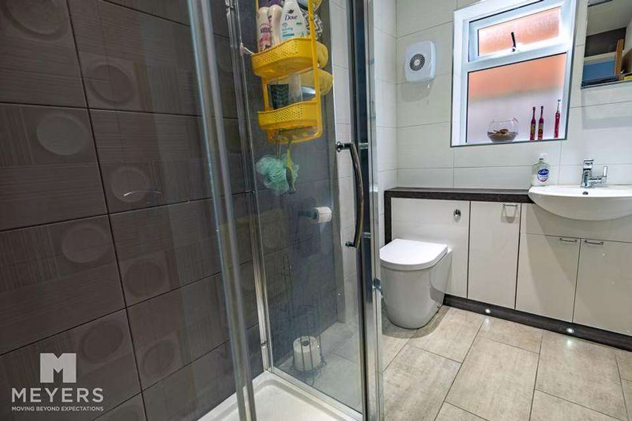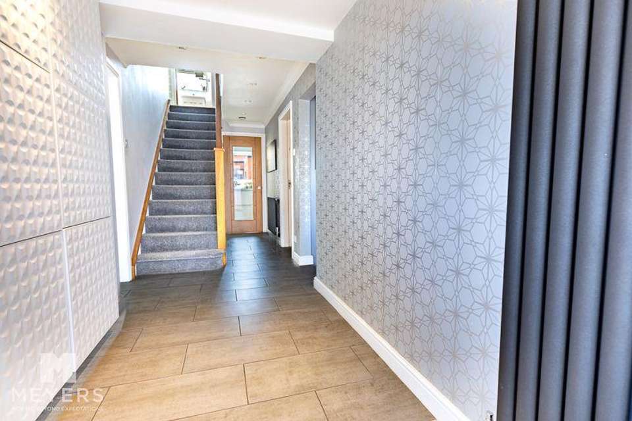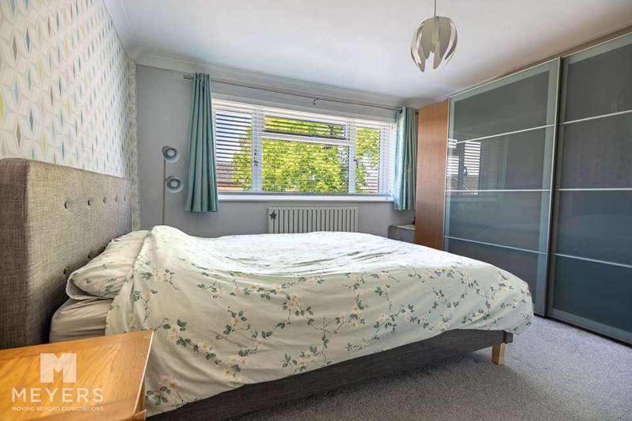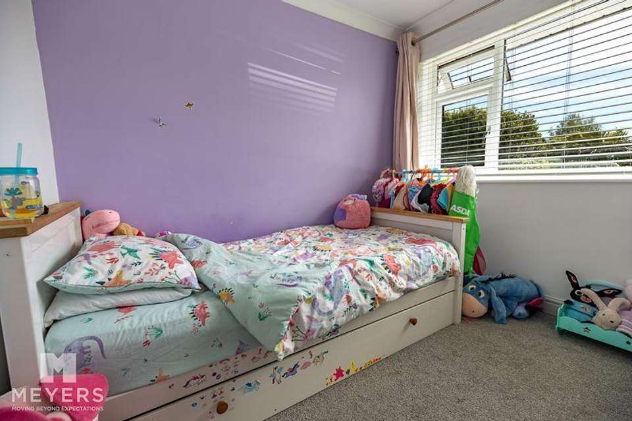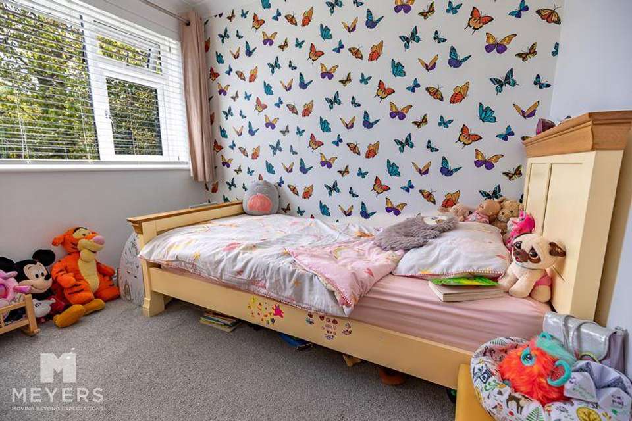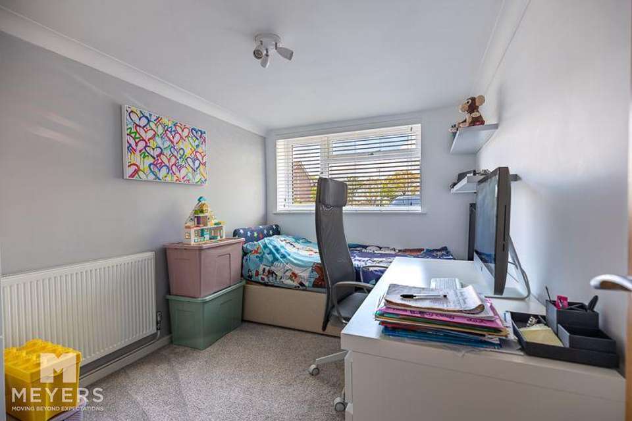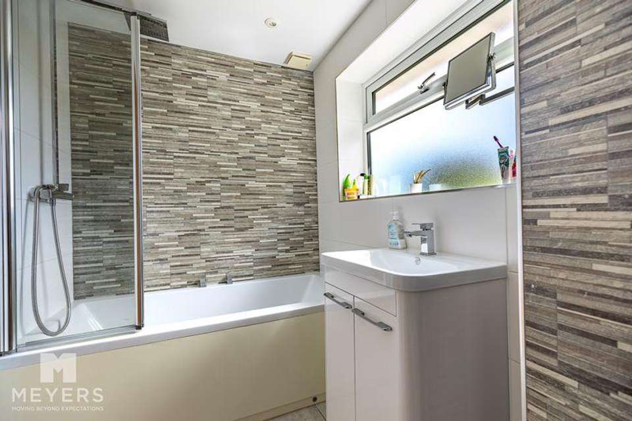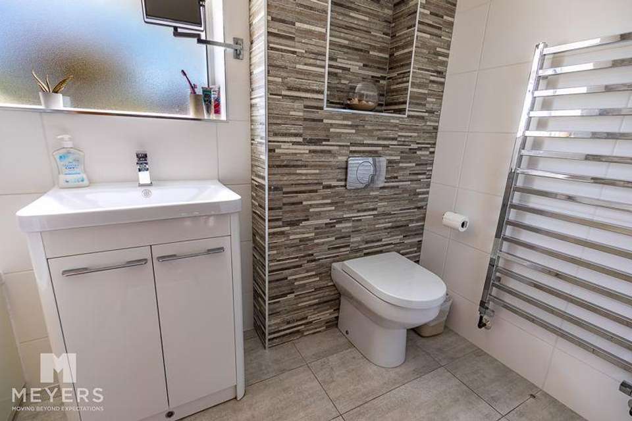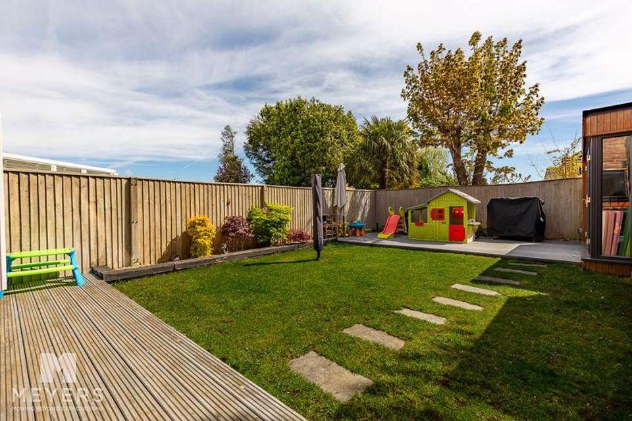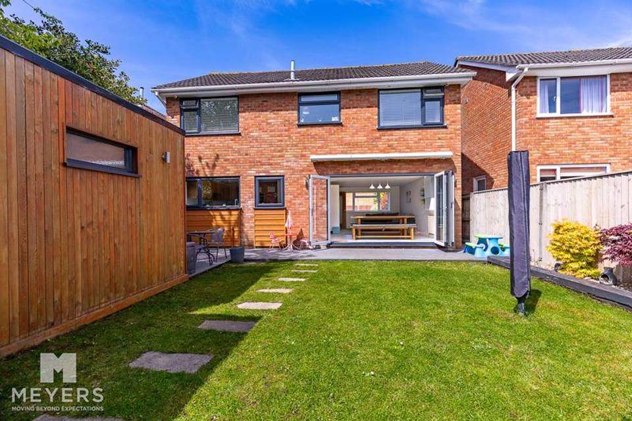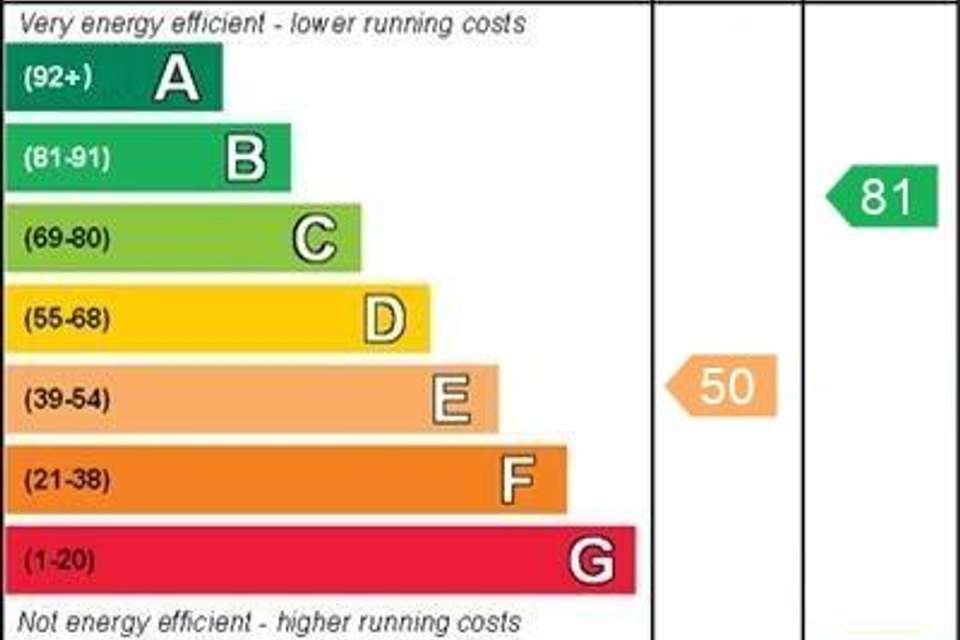4 bedroom detached house for sale
Locksley Drive 2024, Ferndown BH22detached house
bedrooms
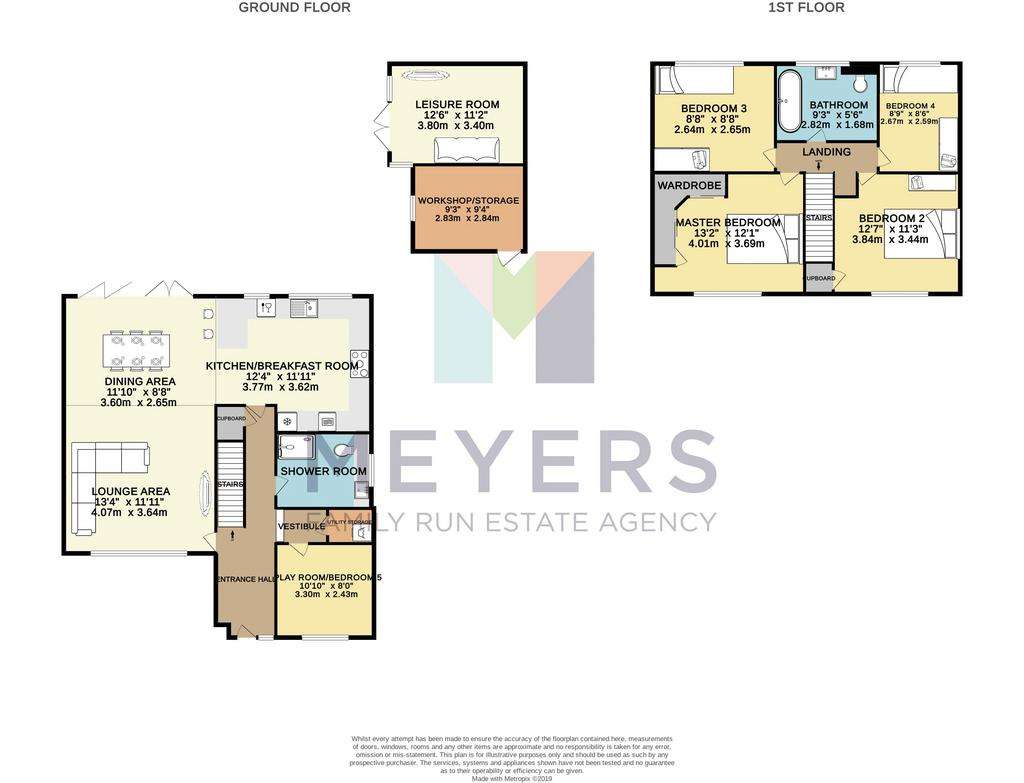
Property photos

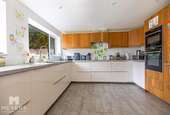
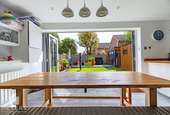
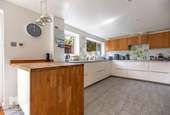
+16
Property description
An immaculately presented DETACHED house in FERNDOWN with four/five bedrooms, downstairs shower room, open plan living space with fully refurbished kitchen/breakfast room, DINING AREA and generous lounge. The property also benefits from plenty of OFF ROAD parking, has a well manicured rear garden with a detached CABIN/LEISURE room with power and has new heating, electrics and windows.
Description
It's hard not to be superfluous when describing this amazing detached house. Situated in a prime family area, the property has been stripped back to the bare bones & refurbished to an extremely high standard to suit modern family living. The open plan living area provides three defined areas with a lovely sense of light & space, & includes a newly fitted kitchen with integrated appliances. Also downstairs is the added bonus of a playroom/office/5th Bedroom adjacent to a convenient shower room. Once upstairs you will find 4 double bedrooms & a high spec family bathroom with lovely little touches such as PIR sensors providing a low light for those trips to the bathroom by little ones in the night. The garden is a well-manicured & easy to maintain area, that has the added bonus of a detached Larch wood cabin & separate workshop with power and light, ideal for entertaining in the Summer months.
Directions
From the town centre Tesco's, head South-West on Ringwood Road/A348 towards Spinneys Lane, turn left onto Glenmoor Road and then turn right onto Locksley Drive. The property is towards the end of the road and will be on the left.
Location
Situated within a mile of Ferndown town centre, nearby nature reserves and its many woodland walks, highly commended schools and easy access routes to both Bournemouth and neighbouring market towns of Ringwood & Wimborne. Ferndown town centre has an excellent range of shopping, leisure and recreational facilities including the recently opened M&S Food Hall. For the more active, there is a leisure & fitness centre, renowned championship golf course, and the River Stour and areas of green belt are close by, offering diverse wildlife and lovely walks.
Entrance
Opaque double glaze and composite door, allowing access into porch area.
Porch Area
double glazed windows to side elevation with opaque double glazed window to front. Open plan through to entrance hall.
Entrance Hall
Smooth set ceiling with LED down lights and Passive Infrared Sensor (PIR). Contemporary style fitted radiator. Tiled flooring. Oak veneered and glazed doors into lounge area and kitchen area. Oak veneer doors into downstairs shower room. Step down to inner vestibule with access through to downstairs playroom/bedroom five and utility storage. Wall mounted digital thermostat. Stairs to first floor accommodation with glass and oak balustrade. Under stairs recess adjacent to door to under stair storage.
Bedroom 5/Playroom/Office - 10' 10'' x 8' 0'' (3.3m x 2.43m)
Double glazed windows to front elevation. Coved and smooth set ceiling with central light point. Wall mounted double radiator.
Utility room/cupboard
Space and plumbing for washing machine. Fitted rail for drying. Power and light. Inner vestibule has inset shelving and raised cupboard, housing electrical RCD box.
Downstairs Shower Room
Opaque double glazed window to side elevation. Walk in glass shower cubicle with rainfall style shower and additional handheld shower. Contemporary style tiling to all visible walls and flooring. Fitted wash basin with vanity cupboard under, adjacent to matching low level WC with concealed system. Wall mounted heated towel rail. Smooth set ceiling with LED down lights and PIR sensor.
Living Area
A lovely light and spacious area that is divided into three defined areas that include:
Lounge Area - 13' 4'' x 11' 11'' (4.07m x 3.64m)
Lounge area with double glazed window to front elevation. Contemporary style radiator. Fitted high gloss storage units. Smooth set ceiling with LED down lights. Open plan through to dining area.
Dining Area - 11' 10'' x 8' 8'' (3.6m x 2.65m)
Double glazed French doors adjacent to bi-fold doors that open out onto rear garden. Tiled flooring with underfloor heating (digitally controlled). Fitted high gloss storage cupboards. Contemporary style radiator. Oakwood breakfast bar dividing from kitchen area.
Kitchen/Breakfast Room - 12' 4'' x 11' 11'' (3.77m x 3.62m)
Two double glazed windows to rear elevation allowing lots of natural light to flood in. Fitted contemporary, high gloss white units to three walls with square edged work surface over. Stainless steel single bowl with hose style mixer taps over. Five ring induction hob. Extractor hood. Double electric Neff "Tilt and slide" oven/microwave combination. Integral dishwasher. Integral fridge freezer. Tiled flooring with under floor heating. Smooth set ceiling with LED down lights.
First Floor
Gallery style landing with glass balustrade with oak veneered doors to all rooms. Coved smooth set ceiling with LED down lights, and an additional low light down lighter for when the little ones get up in the night, and access hatch to loft.
Master bedroom - 13' 2'' x 12' 1'' (4.01m x 3.69m)
Double glazed window to front elevation. Contemporary style radiator. Coved and smooth set ceiling. Fitted wardrobes to two walls with opaque, glazed, sliding doors, including concealed dressing table and space for television.
Bedroom 2 - 12' 7'' x 11' 3'' (3.84m x 3.44m)
Double glazed window to front elevation. Coved, smooth set ceiling. Double radiator. Oak veneer doors to walk in over-stairs storage. Hanging rails. Textured ceiling with LED down lights.
Bedroom 3 - 8' 9'' x 8' 6'' (2.67m x 2.59m)
Double glazed window to rear elevation. Coved, smooth set ceiling. Wall mounted radiator.
Bedroom 4 - 8' 8'' x 8' 8'' (2.65m x 2.64m)
Double glazed window to rear elevation. Coved, smooth set ceiling. Wall mounted radiator.
Family Bathroom - 9' 3'' x 5' 6'' (2.82m x 1.68m)
Opaque double glazed window to rear elevation. Matching contemporary suite with panel enclosed bath with central mixer taps and separate shower over, with rainfall style shower and additional handset. Wall mounted vanity cupboard with wash basin under. Concealed cistern low level WC with inset shelving recess. Wall mounted heated towel rail. Fitted cupboard to one wall. Smooth set ceiling with LED down lights and PIR sensors. Low level LED lights for evenings. Tiled flooring.
Rear Garden
South easterly aspect with timber decking bordering the rear elevation of the property. This then leads on to a shaped lawn with a stepping stone style pathway, leading to a further decked area to the rear. Garden is bordered by sleeper style raised flowerbeds and access to the front is granted via a small stone pathway, through a high timber gate. There is also outside power and lights around the garden.
Leisure Room & Workshop - 12' 6'' x 11' 2'' (3.8m x 3.4m) plus 9' 3'' x 9' 4'' (2.83m x 2.84m) for workshop
Within the garden there is an additional detached Larch wood cabin split into two defined areas. One of which is a leisure room/family room, comprising double glazed French doors into an area that has currently laid out as a bar with space for sofa and Television. Smooth set ceiling. Laminate flooring. Power & light. This room is adjacent to a lockable storage unit with steel door, opaque glazed window, ideal as a workshop.
Front
Mainly block paved, providing off road parking for two/three vehicles, dependent on size, with sleeper style raised borders.
Council Tax & EPC
Council Tax- Band EEPC - Rating E
Meyers Properties
For the opportunity to see our properties before they go on the market, please like/follow our social media pages which can be found by searching for 'Meyers Estates Ferndown' on both Facebook and Instagram.
Council Tax Band: E
Tenure: Freehold
Description
It's hard not to be superfluous when describing this amazing detached house. Situated in a prime family area, the property has been stripped back to the bare bones & refurbished to an extremely high standard to suit modern family living. The open plan living area provides three defined areas with a lovely sense of light & space, & includes a newly fitted kitchen with integrated appliances. Also downstairs is the added bonus of a playroom/office/5th Bedroom adjacent to a convenient shower room. Once upstairs you will find 4 double bedrooms & a high spec family bathroom with lovely little touches such as PIR sensors providing a low light for those trips to the bathroom by little ones in the night. The garden is a well-manicured & easy to maintain area, that has the added bonus of a detached Larch wood cabin & separate workshop with power and light, ideal for entertaining in the Summer months.
Directions
From the town centre Tesco's, head South-West on Ringwood Road/A348 towards Spinneys Lane, turn left onto Glenmoor Road and then turn right onto Locksley Drive. The property is towards the end of the road and will be on the left.
Location
Situated within a mile of Ferndown town centre, nearby nature reserves and its many woodland walks, highly commended schools and easy access routes to both Bournemouth and neighbouring market towns of Ringwood & Wimborne. Ferndown town centre has an excellent range of shopping, leisure and recreational facilities including the recently opened M&S Food Hall. For the more active, there is a leisure & fitness centre, renowned championship golf course, and the River Stour and areas of green belt are close by, offering diverse wildlife and lovely walks.
Entrance
Opaque double glaze and composite door, allowing access into porch area.
Porch Area
double glazed windows to side elevation with opaque double glazed window to front. Open plan through to entrance hall.
Entrance Hall
Smooth set ceiling with LED down lights and Passive Infrared Sensor (PIR). Contemporary style fitted radiator. Tiled flooring. Oak veneered and glazed doors into lounge area and kitchen area. Oak veneer doors into downstairs shower room. Step down to inner vestibule with access through to downstairs playroom/bedroom five and utility storage. Wall mounted digital thermostat. Stairs to first floor accommodation with glass and oak balustrade. Under stairs recess adjacent to door to under stair storage.
Bedroom 5/Playroom/Office - 10' 10'' x 8' 0'' (3.3m x 2.43m)
Double glazed windows to front elevation. Coved and smooth set ceiling with central light point. Wall mounted double radiator.
Utility room/cupboard
Space and plumbing for washing machine. Fitted rail for drying. Power and light. Inner vestibule has inset shelving and raised cupboard, housing electrical RCD box.
Downstairs Shower Room
Opaque double glazed window to side elevation. Walk in glass shower cubicle with rainfall style shower and additional handheld shower. Contemporary style tiling to all visible walls and flooring. Fitted wash basin with vanity cupboard under, adjacent to matching low level WC with concealed system. Wall mounted heated towel rail. Smooth set ceiling with LED down lights and PIR sensor.
Living Area
A lovely light and spacious area that is divided into three defined areas that include:
Lounge Area - 13' 4'' x 11' 11'' (4.07m x 3.64m)
Lounge area with double glazed window to front elevation. Contemporary style radiator. Fitted high gloss storage units. Smooth set ceiling with LED down lights. Open plan through to dining area.
Dining Area - 11' 10'' x 8' 8'' (3.6m x 2.65m)
Double glazed French doors adjacent to bi-fold doors that open out onto rear garden. Tiled flooring with underfloor heating (digitally controlled). Fitted high gloss storage cupboards. Contemporary style radiator. Oakwood breakfast bar dividing from kitchen area.
Kitchen/Breakfast Room - 12' 4'' x 11' 11'' (3.77m x 3.62m)
Two double glazed windows to rear elevation allowing lots of natural light to flood in. Fitted contemporary, high gloss white units to three walls with square edged work surface over. Stainless steel single bowl with hose style mixer taps over. Five ring induction hob. Extractor hood. Double electric Neff "Tilt and slide" oven/microwave combination. Integral dishwasher. Integral fridge freezer. Tiled flooring with under floor heating. Smooth set ceiling with LED down lights.
First Floor
Gallery style landing with glass balustrade with oak veneered doors to all rooms. Coved smooth set ceiling with LED down lights, and an additional low light down lighter for when the little ones get up in the night, and access hatch to loft.
Master bedroom - 13' 2'' x 12' 1'' (4.01m x 3.69m)
Double glazed window to front elevation. Contemporary style radiator. Coved and smooth set ceiling. Fitted wardrobes to two walls with opaque, glazed, sliding doors, including concealed dressing table and space for television.
Bedroom 2 - 12' 7'' x 11' 3'' (3.84m x 3.44m)
Double glazed window to front elevation. Coved, smooth set ceiling. Double radiator. Oak veneer doors to walk in over-stairs storage. Hanging rails. Textured ceiling with LED down lights.
Bedroom 3 - 8' 9'' x 8' 6'' (2.67m x 2.59m)
Double glazed window to rear elevation. Coved, smooth set ceiling. Wall mounted radiator.
Bedroom 4 - 8' 8'' x 8' 8'' (2.65m x 2.64m)
Double glazed window to rear elevation. Coved, smooth set ceiling. Wall mounted radiator.
Family Bathroom - 9' 3'' x 5' 6'' (2.82m x 1.68m)
Opaque double glazed window to rear elevation. Matching contemporary suite with panel enclosed bath with central mixer taps and separate shower over, with rainfall style shower and additional handset. Wall mounted vanity cupboard with wash basin under. Concealed cistern low level WC with inset shelving recess. Wall mounted heated towel rail. Fitted cupboard to one wall. Smooth set ceiling with LED down lights and PIR sensors. Low level LED lights for evenings. Tiled flooring.
Rear Garden
South easterly aspect with timber decking bordering the rear elevation of the property. This then leads on to a shaped lawn with a stepping stone style pathway, leading to a further decked area to the rear. Garden is bordered by sleeper style raised flowerbeds and access to the front is granted via a small stone pathway, through a high timber gate. There is also outside power and lights around the garden.
Leisure Room & Workshop - 12' 6'' x 11' 2'' (3.8m x 3.4m) plus 9' 3'' x 9' 4'' (2.83m x 2.84m) for workshop
Within the garden there is an additional detached Larch wood cabin split into two defined areas. One of which is a leisure room/family room, comprising double glazed French doors into an area that has currently laid out as a bar with space for sofa and Television. Smooth set ceiling. Laminate flooring. Power & light. This room is adjacent to a lockable storage unit with steel door, opaque glazed window, ideal as a workshop.
Front
Mainly block paved, providing off road parking for two/three vehicles, dependent on size, with sleeper style raised borders.
Council Tax & EPC
Council Tax- Band EEPC - Rating E
Meyers Properties
For the opportunity to see our properties before they go on the market, please like/follow our social media pages which can be found by searching for 'Meyers Estates Ferndown' on both Facebook and Instagram.
Council Tax Band: E
Tenure: Freehold
Interested in this property?
Council tax
First listed
2 weeks agoEnergy Performance Certificate
Locksley Drive 2024, Ferndown BH22
Marketed by
Meyers - Poole Unit 11, New Fields Business Park Poole BH17 0NFPlacebuzz mortgage repayment calculator
Monthly repayment
The Est. Mortgage is for a 25 years repayment mortgage based on a 10% deposit and a 5.5% annual interest. It is only intended as a guide. Make sure you obtain accurate figures from your lender before committing to any mortgage. Your home may be repossessed if you do not keep up repayments on a mortgage.
Locksley Drive 2024, Ferndown BH22 - Streetview
DISCLAIMER: Property descriptions and related information displayed on this page are marketing materials provided by Meyers - Poole. Placebuzz does not warrant or accept any responsibility for the accuracy or completeness of the property descriptions or related information provided here and they do not constitute property particulars. Please contact Meyers - Poole for full details and further information.





