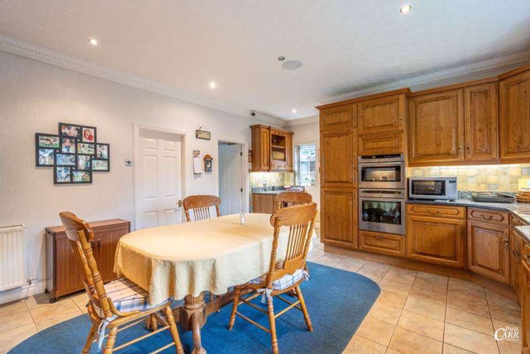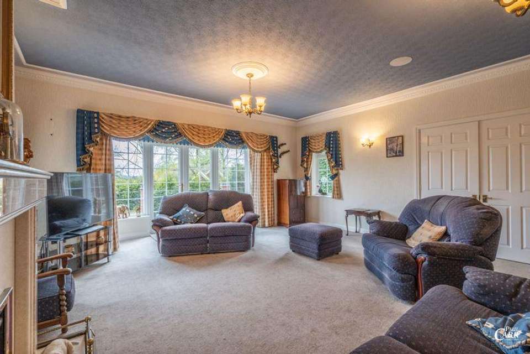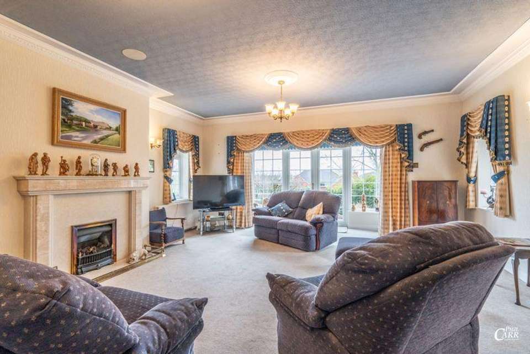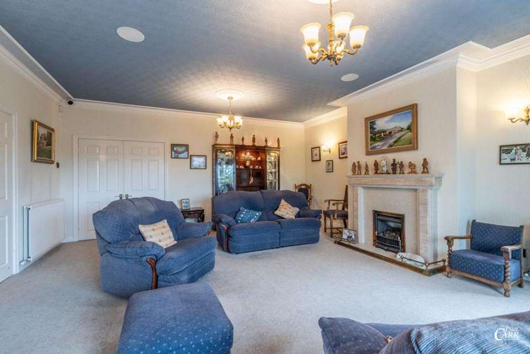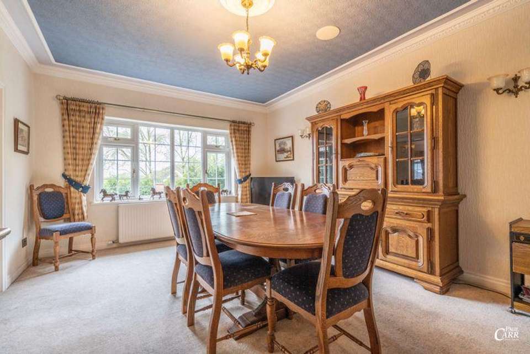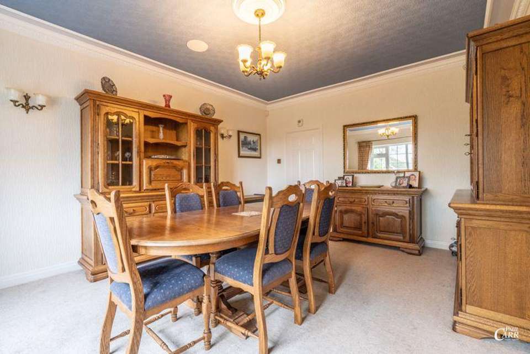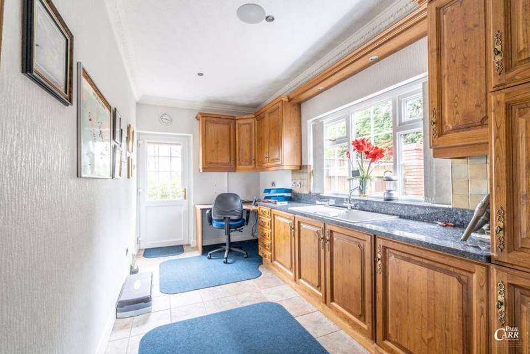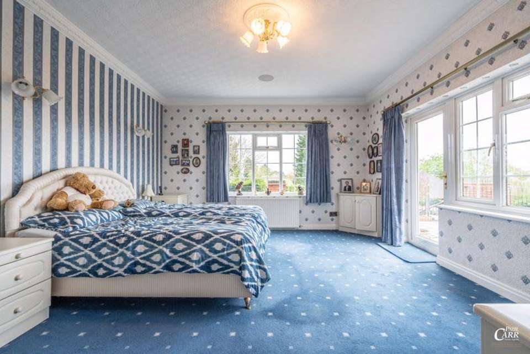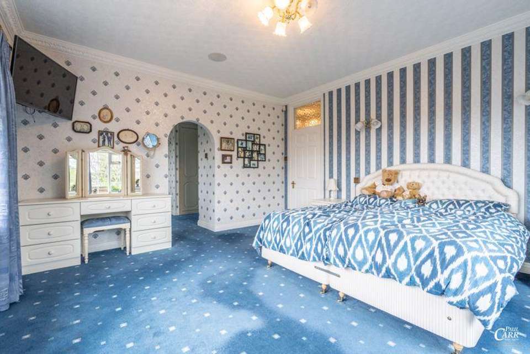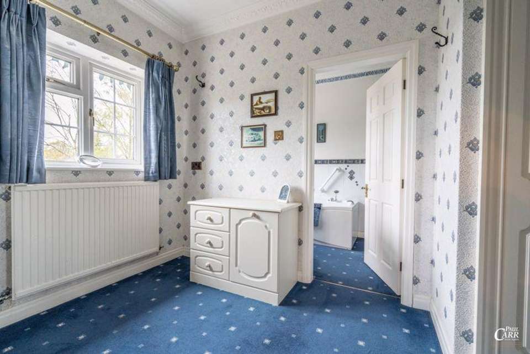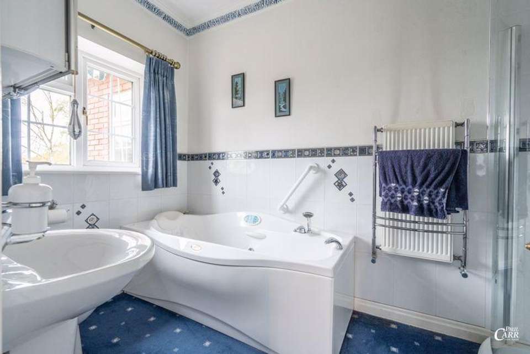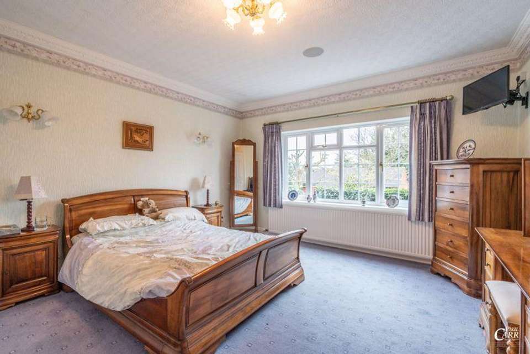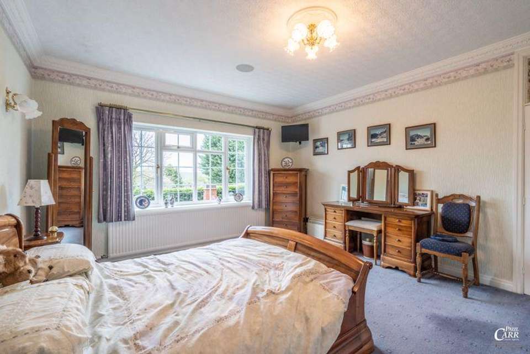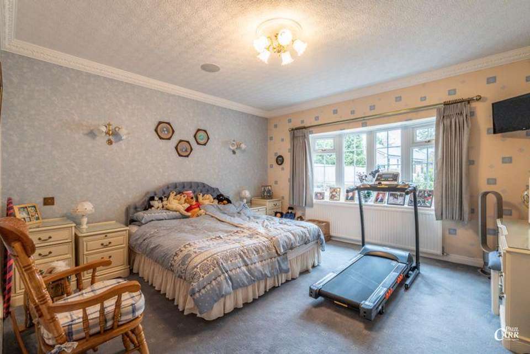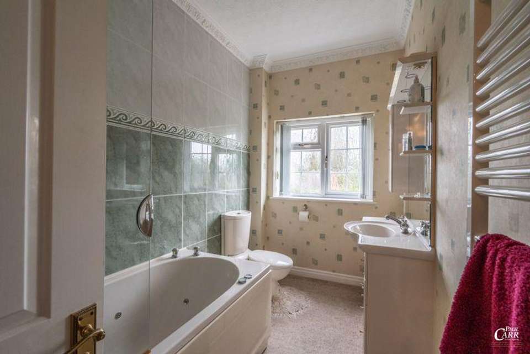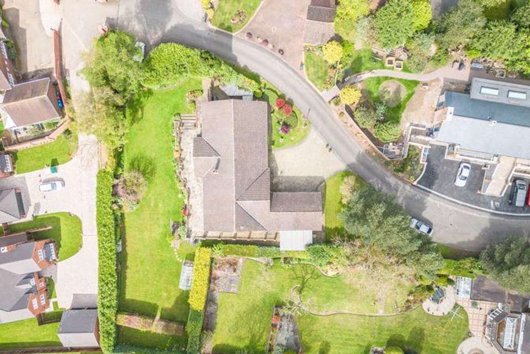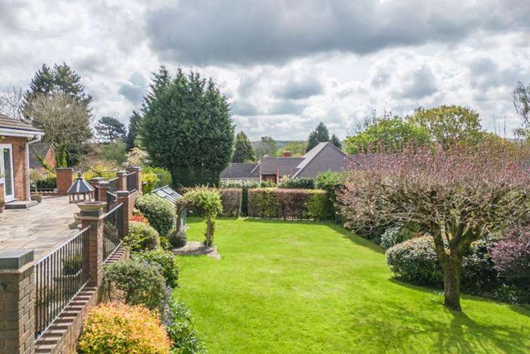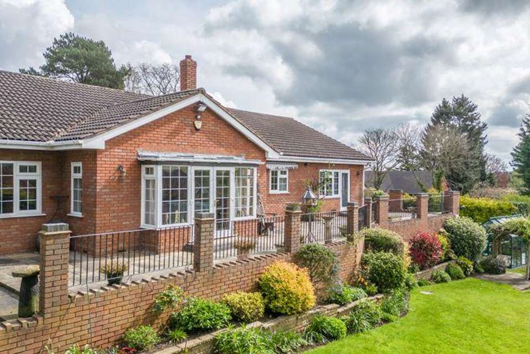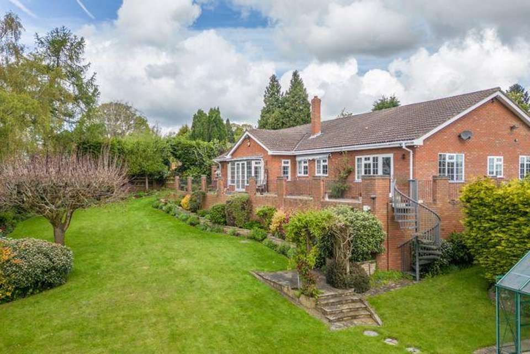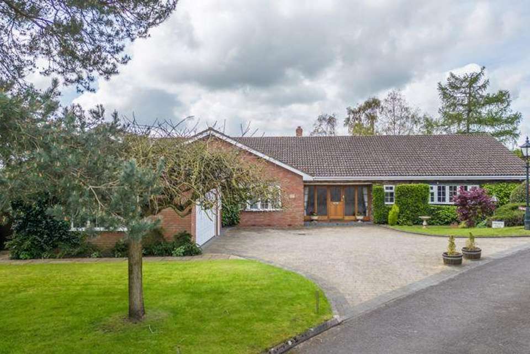3 bedroom detached bungalow for sale
Shenstone, WS14 0JAbungalow
bedrooms
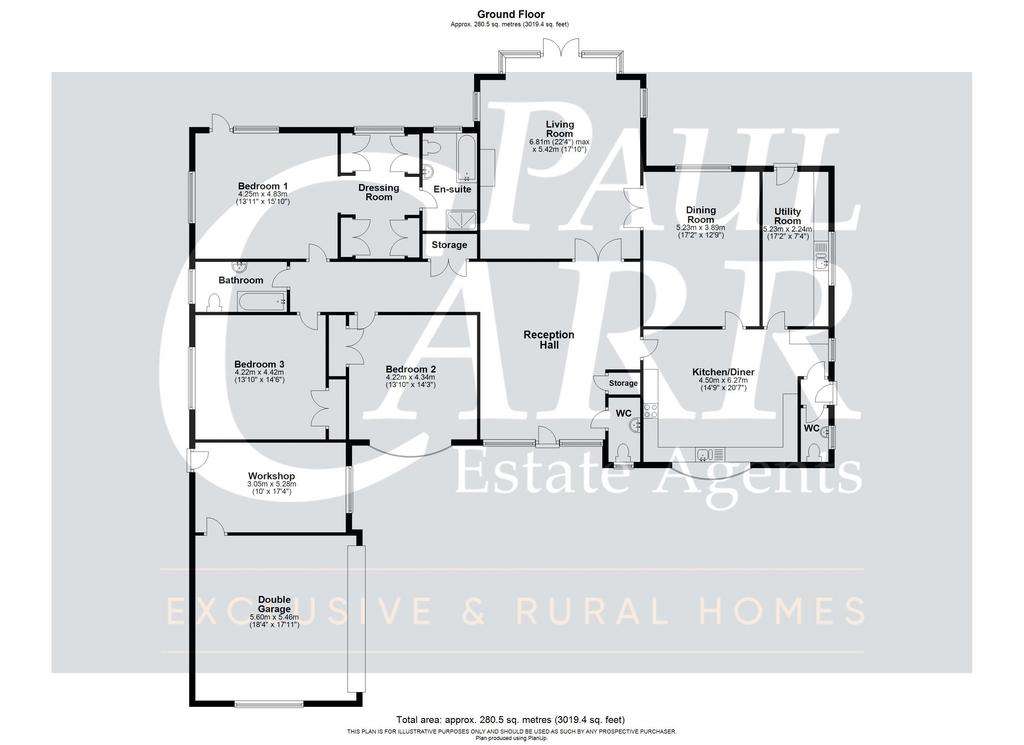
Property photos

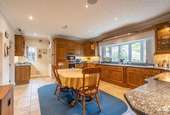
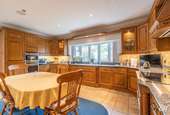
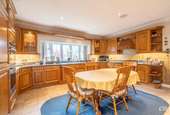
+21
Property description
This spacious detached bungalow is located in an enviable position on a highly desirable private drive in the lovely village of Shenstone and is offered with no upward chain. Offering beautiful gardens, three double bedrooms, two bathrooms, large living room, dining room, dining kitchen, utility room, double garage and workshop, this wonderful home must be viewed to be fully appreciated.
Come Inside:
As you enter the home, you are welcomed by a large reception hall with plenty of storage and doors leading to the guest wc, bedrooms, bathroom, kitchen and living room. Double doors lead to the spacious living room which is flooded with natural light thanks to large windows and French doors opening onto the patio terrace. A living flame gas fire with marble surround provide an attractive focal point while a further set of double doors lead to the dining room which also benefits from having a large window to the rear overlooking the garden. The dining kitchen enjoys views over the fore garden and is fitted with a range of wall and base units with granite work surfaces over. A range of integrated appliances include a dishwasher, fridge and freezer, hob and twin ovens. doors lead to the dining room, utility room and rear lobby which in turn gives side access to the garden and a door to the gardeners wc. The large utility room can double up as a study having a fitted desk as well as a range of wall and base units with plumbing and space for washing machine and tumble dryer. A large window to the side allows for plenty of natural light and a door leads to the rear patio terrace.
The large principal bedroom is bathed in light with windows to the side and rear with a glazed door giving direct access to the rear patio terrace. An arch leads through to the dressing room with fitted wardrobes and a door leading to the en-suite which benefits from having both a bath and separate shower cubicle, wc and wash hand basin. Bedrooms two and three are also spacious doubles, both with built-in wardrobes. Bedroom two enjoys views over the front with bedroom three having a window to the side. The family bathroom is fitted with a white suite having a bath with shower over, wc and wash hand basin.
Come Outside:
The front of the property enjoys a splendid fore garden with areas of lawn and mature planting. An attractive block paved driveway gives access to the double garage with electric up & over door which also provides access to the useful workshop. Gated access to both sides of the property lead to the rear garden.
The rear garden is an absolute delight! A large patio terrace enjoys elevated views and leads to the large lawn with shaped mature borders filled with a plethora of plants and shrubs. A useful irrigation system is fitted throughout the borders. The terrace also give access to the useful workshop.
Council Tax Band: G
Tenure: Freehold
Come Inside:
As you enter the home, you are welcomed by a large reception hall with plenty of storage and doors leading to the guest wc, bedrooms, bathroom, kitchen and living room. Double doors lead to the spacious living room which is flooded with natural light thanks to large windows and French doors opening onto the patio terrace. A living flame gas fire with marble surround provide an attractive focal point while a further set of double doors lead to the dining room which also benefits from having a large window to the rear overlooking the garden. The dining kitchen enjoys views over the fore garden and is fitted with a range of wall and base units with granite work surfaces over. A range of integrated appliances include a dishwasher, fridge and freezer, hob and twin ovens. doors lead to the dining room, utility room and rear lobby which in turn gives side access to the garden and a door to the gardeners wc. The large utility room can double up as a study having a fitted desk as well as a range of wall and base units with plumbing and space for washing machine and tumble dryer. A large window to the side allows for plenty of natural light and a door leads to the rear patio terrace.
The large principal bedroom is bathed in light with windows to the side and rear with a glazed door giving direct access to the rear patio terrace. An arch leads through to the dressing room with fitted wardrobes and a door leading to the en-suite which benefits from having both a bath and separate shower cubicle, wc and wash hand basin. Bedrooms two and three are also spacious doubles, both with built-in wardrobes. Bedroom two enjoys views over the front with bedroom three having a window to the side. The family bathroom is fitted with a white suite having a bath with shower over, wc and wash hand basin.
Come Outside:
The front of the property enjoys a splendid fore garden with areas of lawn and mature planting. An attractive block paved driveway gives access to the double garage with electric up & over door which also provides access to the useful workshop. Gated access to both sides of the property lead to the rear garden.
The rear garden is an absolute delight! A large patio terrace enjoys elevated views and leads to the large lawn with shaped mature borders filled with a plethora of plants and shrubs. A useful irrigation system is fitted throughout the borders. The terrace also give access to the useful workshop.
Council Tax Band: G
Tenure: Freehold
Interested in this property?
Council tax
First listed
2 weeks agoShenstone, WS14 0JA
Marketed by
Paul Carr - Exclusive & Rural Homes 15-17 Belwell Lane, Four Oaks Sutton Coldfield B74 4AAPlacebuzz mortgage repayment calculator
Monthly repayment
The Est. Mortgage is for a 25 years repayment mortgage based on a 10% deposit and a 5.5% annual interest. It is only intended as a guide. Make sure you obtain accurate figures from your lender before committing to any mortgage. Your home may be repossessed if you do not keep up repayments on a mortgage.
Shenstone, WS14 0JA - Streetview
DISCLAIMER: Property descriptions and related information displayed on this page are marketing materials provided by Paul Carr - Exclusive & Rural Homes. Placebuzz does not warrant or accept any responsibility for the accuracy or completeness of the property descriptions or related information provided here and they do not constitute property particulars. Please contact Paul Carr - Exclusive & Rural Homes for full details and further information.





