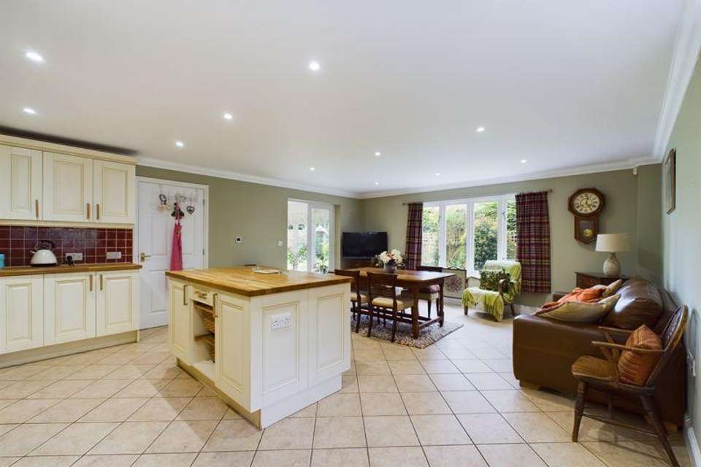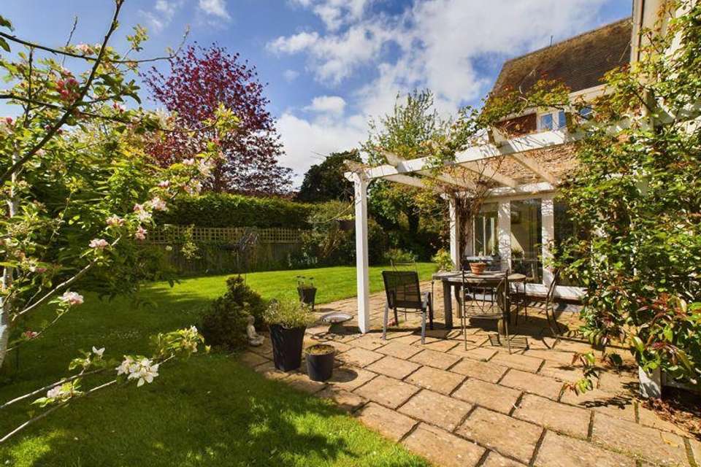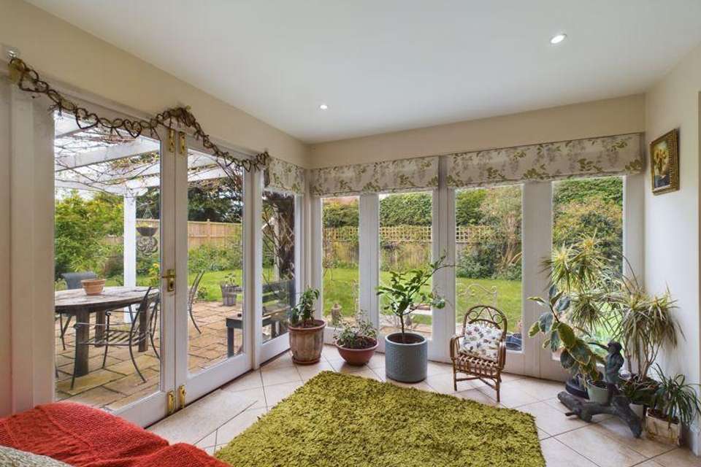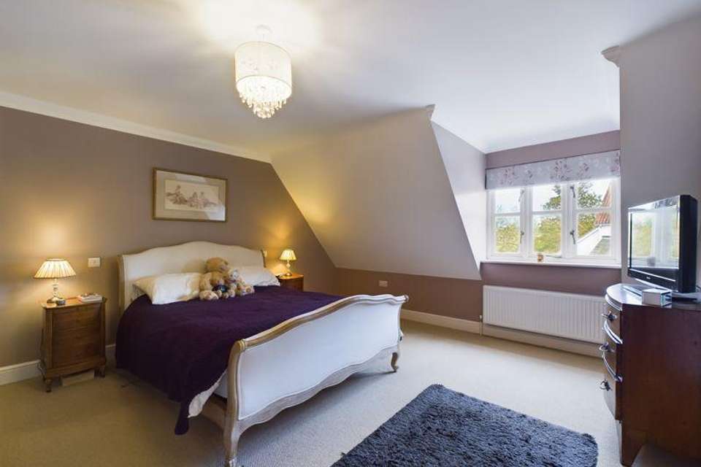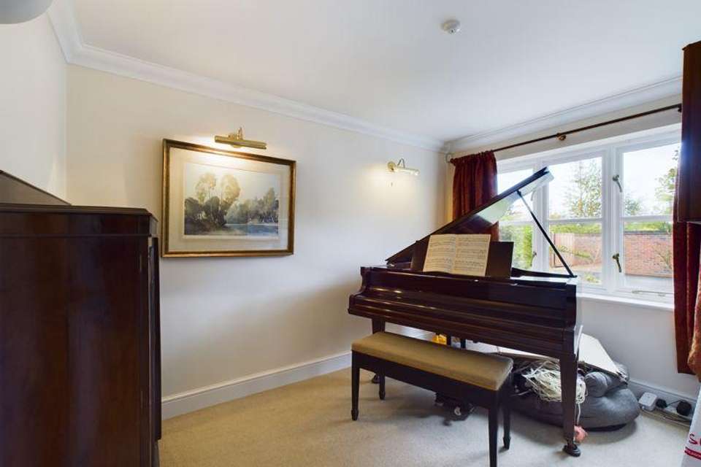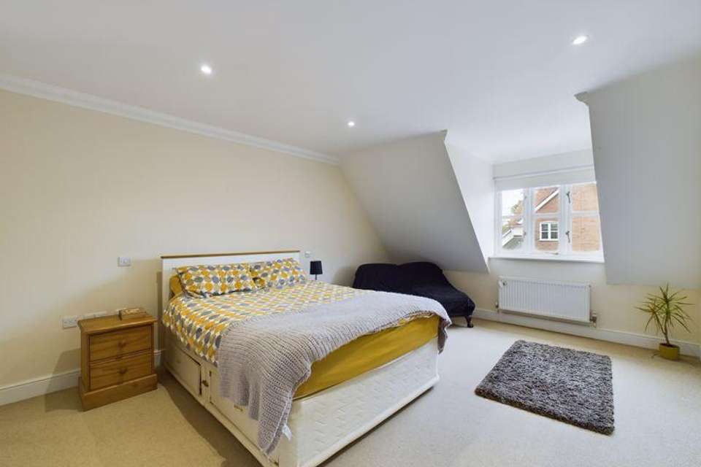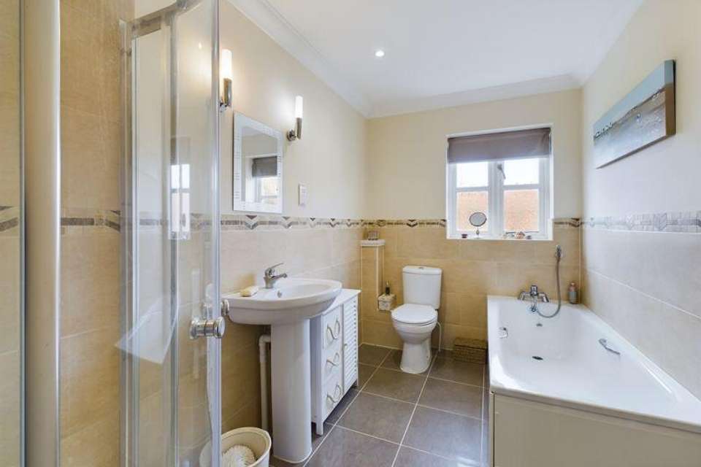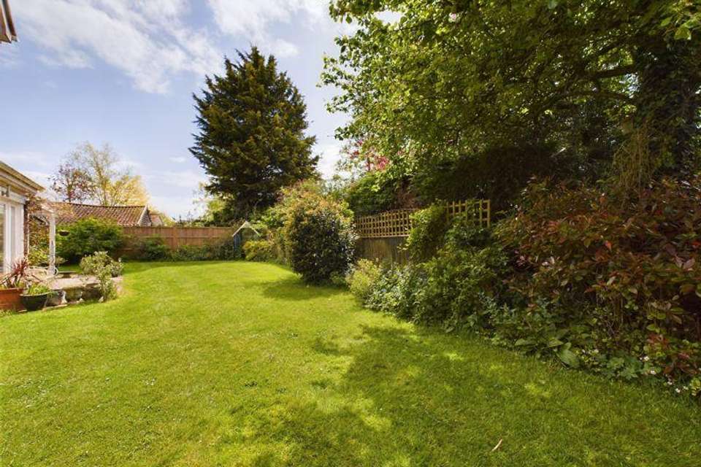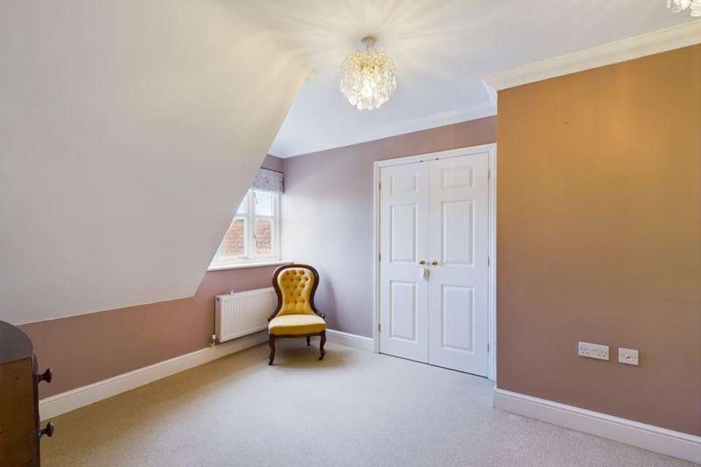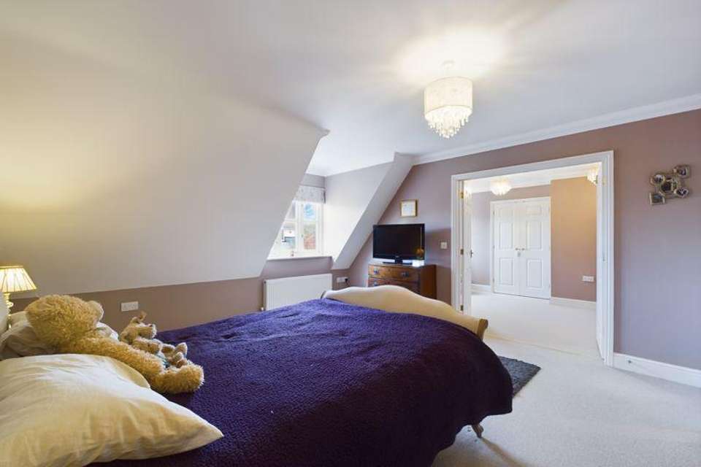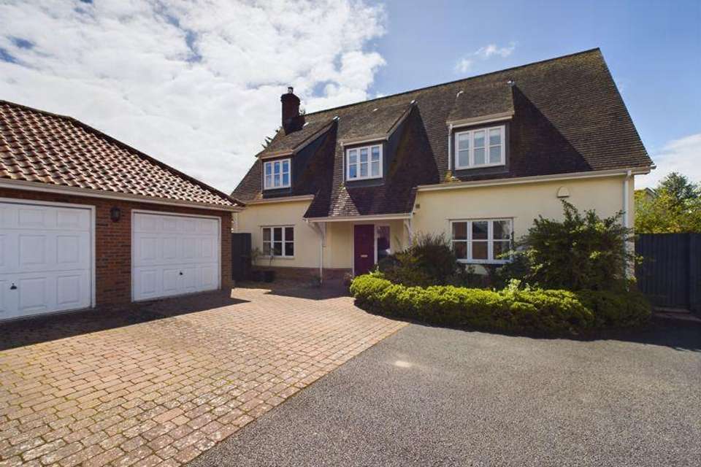4 bedroom detached house for sale
The Green, Beytondetached house
bedrooms
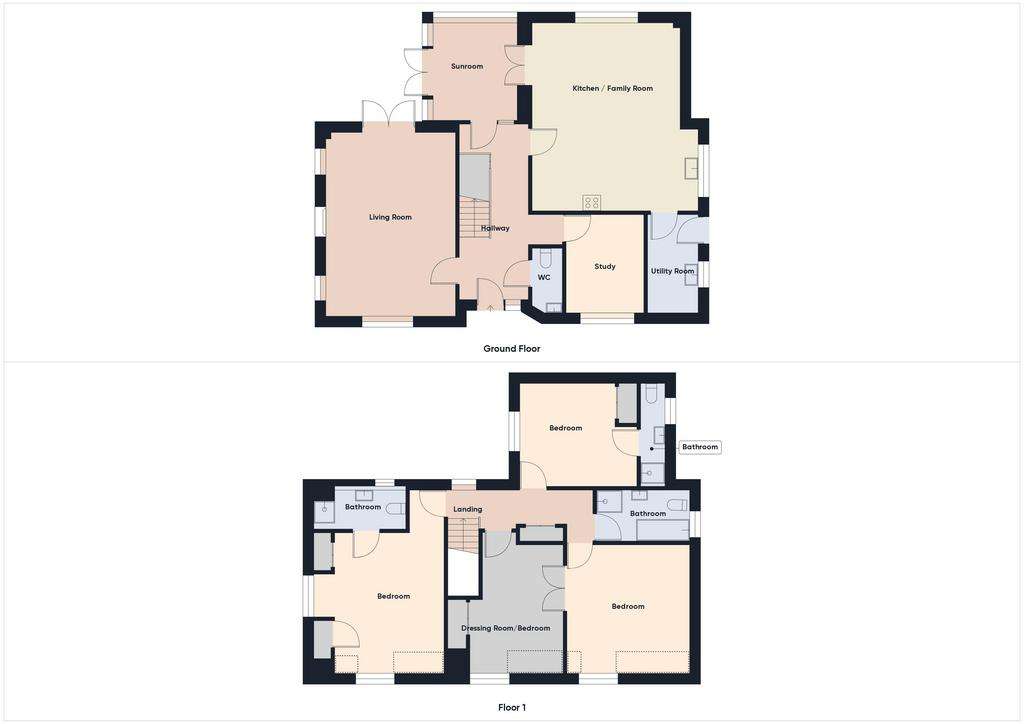
Property photos

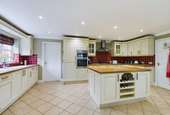
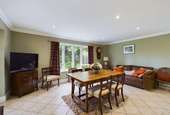
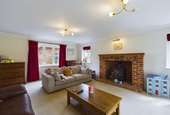
+11
Property description
Built about 15 years ago by a highly regarded local builder, Hartog Hutton this extensive home doesn't fail to impress with flowing accommodation and spacious rooms throughout spanning 2228 square feet. Located in a established non estate setting enjoying a private south facing garden in one of our most desirable villages. Within easy access of the A14 this individual family home benefits from 4 large bedrooms served by 2 en suites and family bathroom. The impressive ground floor accommodation comprises a fabulous kitchen/dining/family room leading to the relaxing garden room and terrace. Enjoy the sitting room with traditional fireplace and log burner. A study, cloakroom and utility complete the accommodation. Accessed along a drive leading to a double garage with landscaped south facing gardens complete with pergoda and sun terrace. Viewing is highly recommended to appreciate this home built with style and attention to detail.
Reception Hall - 19' 1'' x 7' 9'' (5.81m x 2.36m)
Spacious and inviting entrance hallway with stairs rising to first floor accommodation. Understair storage cupboard. Tiled flooring.
Cloakroom - 7' 6'' x 3' 0'' (2.28m x 0.91m)
With W.C and pedestal washbasin. Tiled floor.
Sitting Room - 20' 10'' x 14' 6'' (6.35m x 4.42m)
Triple aspect room being well proportioned, exposed red brick fireplace and log burner. Wall light points. French doors lead to the garden.
Garden Room - 10' 6'' x 10' 4'' (3.20m x 3.15m)
Stunning room with French doors leading out to the terrace seating area. Tiled flooring and access to the hallway and kitchen.
Study - 11' 3'' x 8' 8'' (3.43m x 2.64m)
Comfortable room ideal as a study or playroom. Window to front.
Kitchen/Dining/Family Room - 20' 11'' x 16' 8'' (6.37m x 5.08m)
A perfectly designed room to combine cooking, dining with relaxing area and views of the garden. Kitchen with extensive range of quality wall and base cupboard and drawer units and ample oak preparation surfaces. Inset sink unit and double drainer. Central island unit providing cupboards wine rack. Built in appliances include fridge freezer, dishwasher, double oven and gas hob and large extractor fan. Ample space for a dining table and sofas. Tiled flooring.
Utility Room - 11' 3'' x 5' 10'' (3.43m x 1.78m)
With wall and base cupboards, drawer and pantry unit. Work surfaces with inset sink and drainer. Plumbing for washing machine and space for tumble dryer. Door to garden and window to front. Tiled floor.
Landing
With double door airing cupboard. Access to loft space. Window to rear and radiator.
Bedroom 1 - 16' 4'' x 12' 3'' (4.97m x 3.73m)
Built in cupboard with double doors and single cupboard. Window to front and radiator.
En-suite - 10' 5'' x 4' 0'' (3.17m x 1.22m)
Tiled shower cubicle, W.C. and pedestal wash basin. Tiled walls. Heated towel rail. Window.
Bedroom 2 - 14' 4'' x 14' 0'' (4.37m x 4.26m)
Window to front and radiator. Double doors open to bedroom 4. These can be removed.
Bedroom 3 - 13' 5'' x 11' 4'' (4.09m x 3.45m)
Built in double cupboard and window. Radiator. Door to en suite
En-suite - 11' 0'' x 2' 11'' (3.35m x 0.89m)
Tiled shower cubicle. W.C and pedestal wash basin. Heated towel rail.
Bedroom 4 - 15' 9'' max x 10' 4'' (4.80m x 3.15m)
Window to front. Built in cupboard. Double doors to bedroom 2 which can be removed.
Family Bathroom - 10' 3'' x 6' 1'' (3.12m x 1.85m)
Outside
The established and private landscaped gardens enjoy a south easterly aspect and are very well stocked with mature trees, shrubs and flower borders. Enclosed by fencing with large lawn areas and attractive seating area with pergola and mature grape vine. A greenhouse is located next to the garage.
Double Garage - 19' 8'' x 18' 6'' (5.99m x 5.63m)
With up and over doors. Light and power connected. Personal door. Parking spaces in front of the garage.
Council Tax Band: F
Tenure: Freehold
Reception Hall - 19' 1'' x 7' 9'' (5.81m x 2.36m)
Spacious and inviting entrance hallway with stairs rising to first floor accommodation. Understair storage cupboard. Tiled flooring.
Cloakroom - 7' 6'' x 3' 0'' (2.28m x 0.91m)
With W.C and pedestal washbasin. Tiled floor.
Sitting Room - 20' 10'' x 14' 6'' (6.35m x 4.42m)
Triple aspect room being well proportioned, exposed red brick fireplace and log burner. Wall light points. French doors lead to the garden.
Garden Room - 10' 6'' x 10' 4'' (3.20m x 3.15m)
Stunning room with French doors leading out to the terrace seating area. Tiled flooring and access to the hallway and kitchen.
Study - 11' 3'' x 8' 8'' (3.43m x 2.64m)
Comfortable room ideal as a study or playroom. Window to front.
Kitchen/Dining/Family Room - 20' 11'' x 16' 8'' (6.37m x 5.08m)
A perfectly designed room to combine cooking, dining with relaxing area and views of the garden. Kitchen with extensive range of quality wall and base cupboard and drawer units and ample oak preparation surfaces. Inset sink unit and double drainer. Central island unit providing cupboards wine rack. Built in appliances include fridge freezer, dishwasher, double oven and gas hob and large extractor fan. Ample space for a dining table and sofas. Tiled flooring.
Utility Room - 11' 3'' x 5' 10'' (3.43m x 1.78m)
With wall and base cupboards, drawer and pantry unit. Work surfaces with inset sink and drainer. Plumbing for washing machine and space for tumble dryer. Door to garden and window to front. Tiled floor.
Landing
With double door airing cupboard. Access to loft space. Window to rear and radiator.
Bedroom 1 - 16' 4'' x 12' 3'' (4.97m x 3.73m)
Built in cupboard with double doors and single cupboard. Window to front and radiator.
En-suite - 10' 5'' x 4' 0'' (3.17m x 1.22m)
Tiled shower cubicle, W.C. and pedestal wash basin. Tiled walls. Heated towel rail. Window.
Bedroom 2 - 14' 4'' x 14' 0'' (4.37m x 4.26m)
Window to front and radiator. Double doors open to bedroom 4. These can be removed.
Bedroom 3 - 13' 5'' x 11' 4'' (4.09m x 3.45m)
Built in double cupboard and window. Radiator. Door to en suite
En-suite - 11' 0'' x 2' 11'' (3.35m x 0.89m)
Tiled shower cubicle. W.C and pedestal wash basin. Heated towel rail.
Bedroom 4 - 15' 9'' max x 10' 4'' (4.80m x 3.15m)
Window to front. Built in cupboard. Double doors to bedroom 2 which can be removed.
Family Bathroom - 10' 3'' x 6' 1'' (3.12m x 1.85m)
Outside
The established and private landscaped gardens enjoy a south easterly aspect and are very well stocked with mature trees, shrubs and flower borders. Enclosed by fencing with large lawn areas and attractive seating area with pergola and mature grape vine. A greenhouse is located next to the garage.
Double Garage - 19' 8'' x 18' 6'' (5.99m x 5.63m)
With up and over doors. Light and power connected. Personal door. Parking spaces in front of the garage.
Council Tax Band: F
Tenure: Freehold
Interested in this property?
Council tax
First listed
2 weeks agoThe Green, Beyton
Marketed by
All Homes - Thurston 28 Thurston Granary, Station Hill Thurston IP31 3QUPlacebuzz mortgage repayment calculator
Monthly repayment
The Est. Mortgage is for a 25 years repayment mortgage based on a 10% deposit and a 5.5% annual interest. It is only intended as a guide. Make sure you obtain accurate figures from your lender before committing to any mortgage. Your home may be repossessed if you do not keep up repayments on a mortgage.
The Green, Beyton - Streetview
DISCLAIMER: Property descriptions and related information displayed on this page are marketing materials provided by All Homes - Thurston. Placebuzz does not warrant or accept any responsibility for the accuracy or completeness of the property descriptions or related information provided here and they do not constitute property particulars. Please contact All Homes - Thurston for full details and further information.





