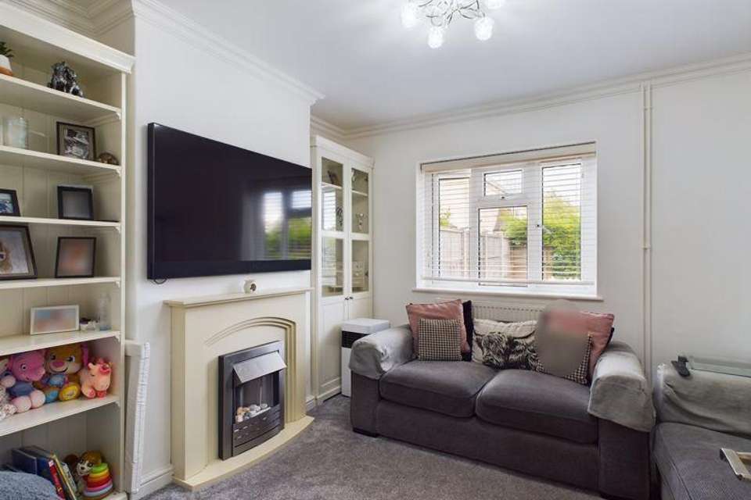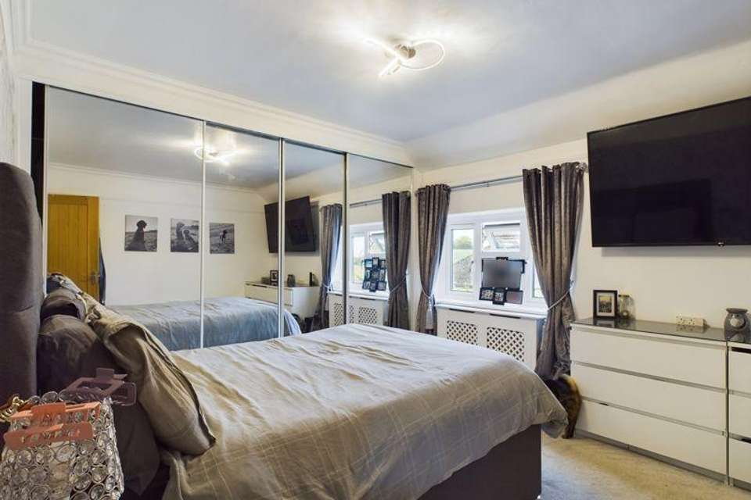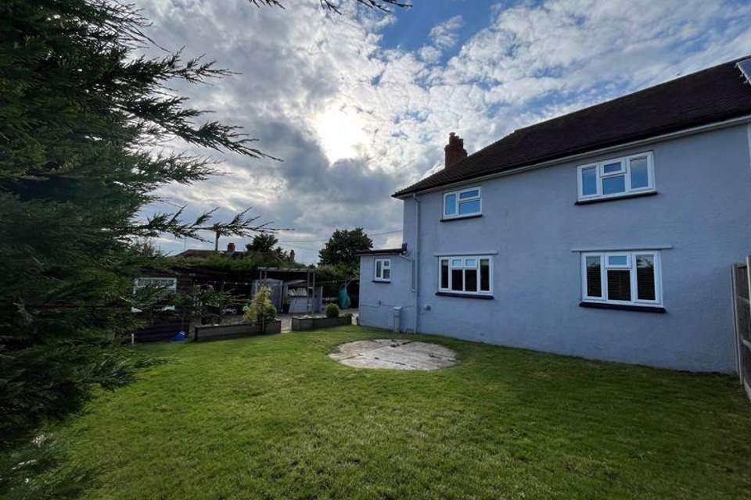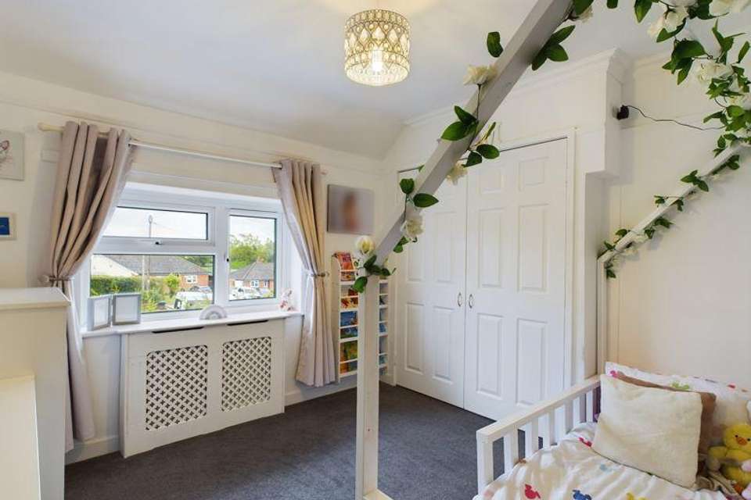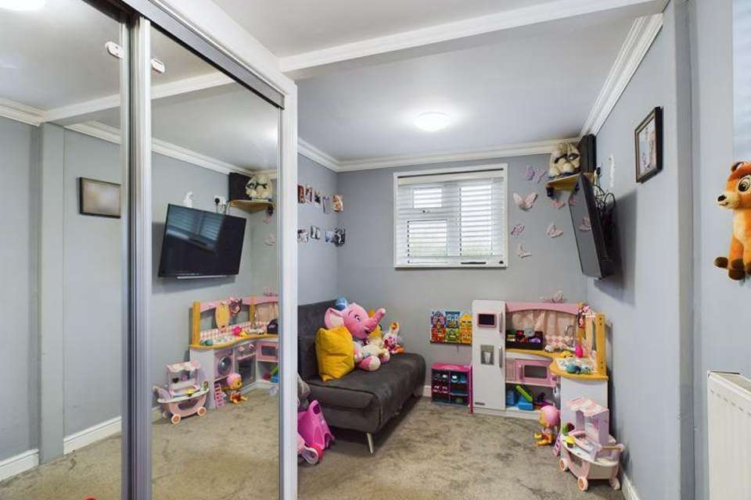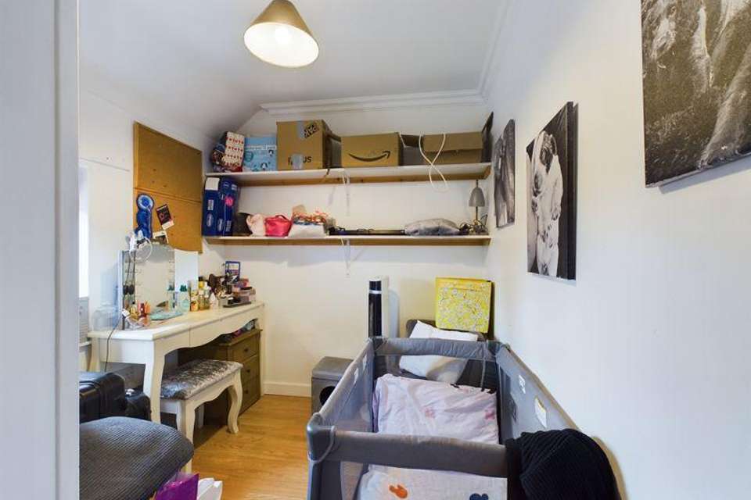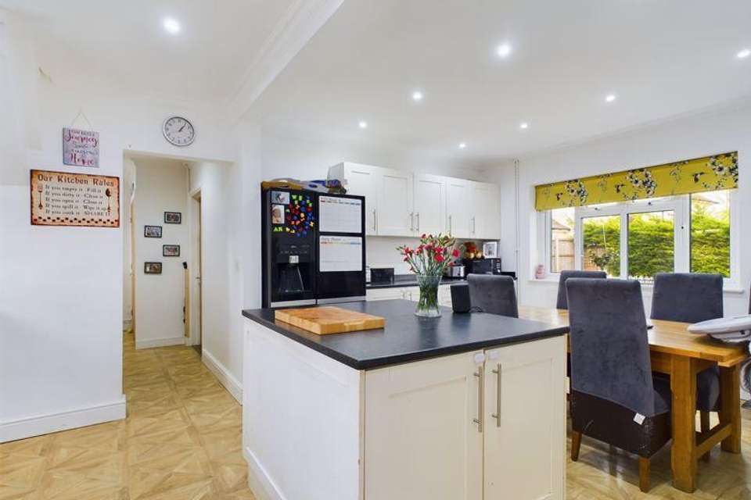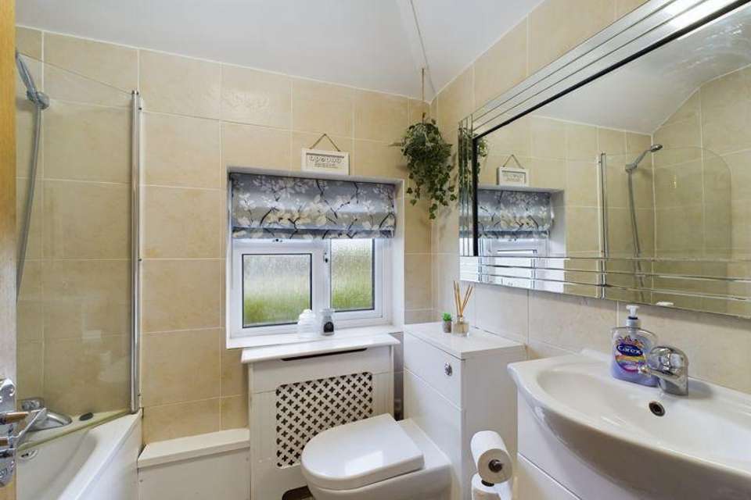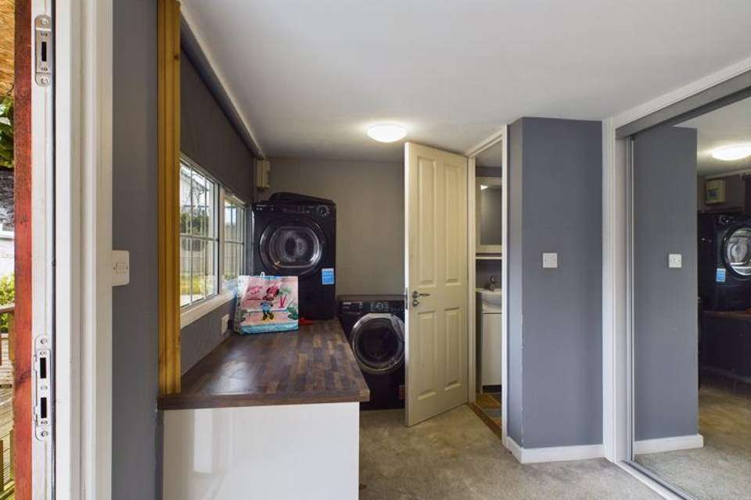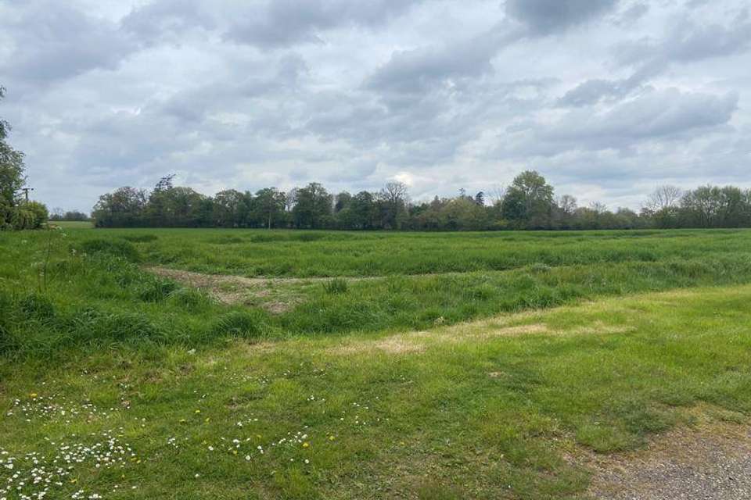3 bedroom semi-detached house for sale
Elmswell Road, Gt Ashfieldsemi-detached house
bedrooms
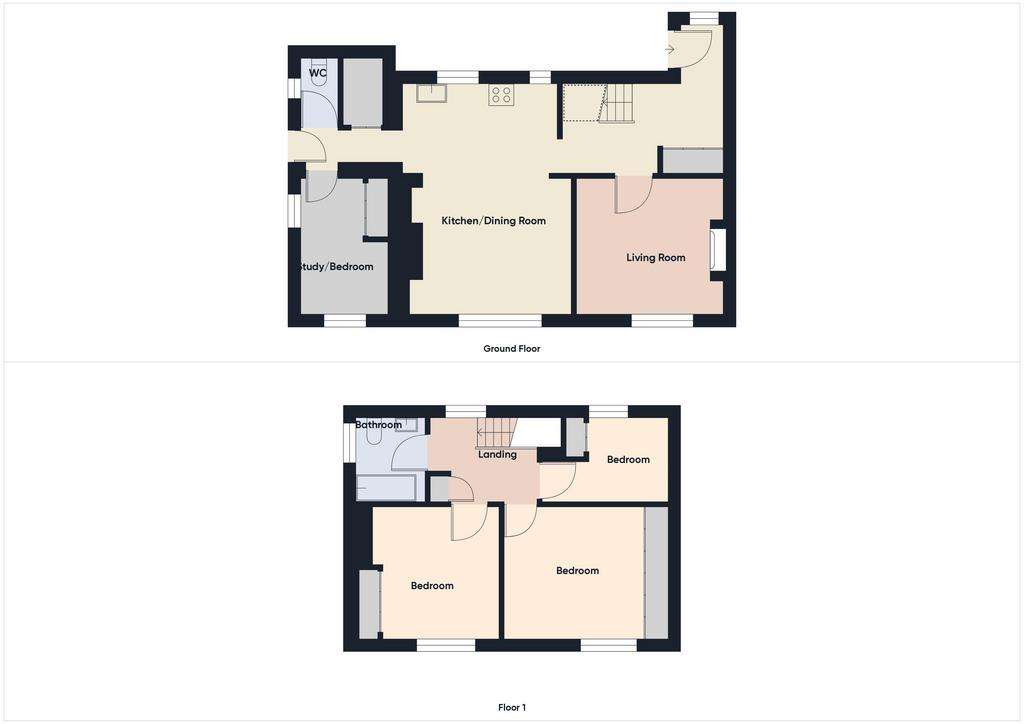
Property photos

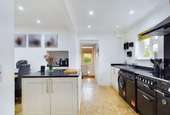
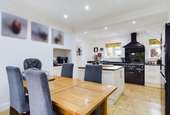
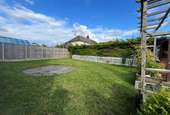
+13
Property description
In a semi rural location this substantial 3 bedroom semi detached home has 2 reception rooms along with a large kitchen/breakfast room. Being well presented and offered for sale chain free the property benefits from a large garden, ample parking and a detached outbuilding. Situated near to open fields this is a quiet spot for those seeking privacy in a spacious family home. Viewing is recommended to appreciate the opportunity and setting. Call to arrange your appointment today.
Entrance Hall - 13' 2'' x 7' 1'' (4.01m x 2.16m)
Welcoming spacious hallway with stairs to first floor. Large storage cupboard with oak doors.
Sitting Room - 11' 10'' x 10' 11'' (3.60m x 3.32m)
Comfortable room with feature fireplace and inset electric fire. Window to rear.
Kitchen/Breakfast Room - 18' 7'' x 12' 4'' (5.66m x 3.76m)
Great room size with modern wall and base cupboard and drawer units with ample preparation surfaces. Inset sink and drainer unit. Range cooker with extractor fan. Plumbing and space for dishwasher and washing machine. Central island unit with cupboards.Recess ceiling lighting. Space for dining table. Dual aspect room with plenty of light.
Study/Bedroom 4 - 11' 4'' x 7' 3'' (3.45m x 2.21m)
Built in wardrobe. Radiator and window to rear.
Cloakroom - 5' 5'' x 3' 7'' (1.65m x 1.09m)
WC and wash basin. Part panelled wall. Large cupboard housing oil boiler. Window and radiator.
Landing - 13' 2'' x 7' 1'' (4.01m x 2.16m)
Built in double cupboard. Radiator. Access to loft space.
Bedroom 1 - 11' 7'' x 10' 11'' (3.53m x 3.32m)
Good room size with window to rear and built in wardrobe. Radiator.
Bedroom 2 - 10' 11'' x 10' 7'' (3.32m x 3.22m)
Good size double room with built in double cupboard. Window to rear and radiator.
Bedroom 3 - 0' 0'' x 7' 1'' (0.00m x 2.16m)
Window to front. Built in cupboard. Radiator.
Bathroom - 7' 1'' x 5' 9'' (2.16m x 1.75m)
Modern suite with WC, bath and shower attachment with screen door. Vanity wash basin. Radiator and window to side. Tiled walls.
Outside
The property benefits from a large gravel driveway providing parking for several cars with gate access to the garden which is secure and fenced.The large garden extends to the rear and side of the property laid to lawn with decking seating area with outside timber bar/shed. There is a further garden area with apple trees and hedging. Oil tank.
Outbuilding - 19' 6'' x 7' 3'' (5.94m x 2.21m)
Insulated building with electrics ideal as a home office or gym.
Timber Shed
Ideal for storage
Council Tax Band: B
Tenure: Freehold
Entrance Hall - 13' 2'' x 7' 1'' (4.01m x 2.16m)
Welcoming spacious hallway with stairs to first floor. Large storage cupboard with oak doors.
Sitting Room - 11' 10'' x 10' 11'' (3.60m x 3.32m)
Comfortable room with feature fireplace and inset electric fire. Window to rear.
Kitchen/Breakfast Room - 18' 7'' x 12' 4'' (5.66m x 3.76m)
Great room size with modern wall and base cupboard and drawer units with ample preparation surfaces. Inset sink and drainer unit. Range cooker with extractor fan. Plumbing and space for dishwasher and washing machine. Central island unit with cupboards.Recess ceiling lighting. Space for dining table. Dual aspect room with plenty of light.
Study/Bedroom 4 - 11' 4'' x 7' 3'' (3.45m x 2.21m)
Built in wardrobe. Radiator and window to rear.
Cloakroom - 5' 5'' x 3' 7'' (1.65m x 1.09m)
WC and wash basin. Part panelled wall. Large cupboard housing oil boiler. Window and radiator.
Landing - 13' 2'' x 7' 1'' (4.01m x 2.16m)
Built in double cupboard. Radiator. Access to loft space.
Bedroom 1 - 11' 7'' x 10' 11'' (3.53m x 3.32m)
Good room size with window to rear and built in wardrobe. Radiator.
Bedroom 2 - 10' 11'' x 10' 7'' (3.32m x 3.22m)
Good size double room with built in double cupboard. Window to rear and radiator.
Bedroom 3 - 0' 0'' x 7' 1'' (0.00m x 2.16m)
Window to front. Built in cupboard. Radiator.
Bathroom - 7' 1'' x 5' 9'' (2.16m x 1.75m)
Modern suite with WC, bath and shower attachment with screen door. Vanity wash basin. Radiator and window to side. Tiled walls.
Outside
The property benefits from a large gravel driveway providing parking for several cars with gate access to the garden which is secure and fenced.The large garden extends to the rear and side of the property laid to lawn with decking seating area with outside timber bar/shed. There is a further garden area with apple trees and hedging. Oil tank.
Outbuilding - 19' 6'' x 7' 3'' (5.94m x 2.21m)
Insulated building with electrics ideal as a home office or gym.
Timber Shed
Ideal for storage
Council Tax Band: B
Tenure: Freehold
Interested in this property?
Council tax
First listed
2 weeks agoElmswell Road, Gt Ashfield
Marketed by
All Homes - Thurston 28 Thurston Granary, Station Hill Thurston IP31 3QUPlacebuzz mortgage repayment calculator
Monthly repayment
The Est. Mortgage is for a 25 years repayment mortgage based on a 10% deposit and a 5.5% annual interest. It is only intended as a guide. Make sure you obtain accurate figures from your lender before committing to any mortgage. Your home may be repossessed if you do not keep up repayments on a mortgage.
Elmswell Road, Gt Ashfield - Streetview
DISCLAIMER: Property descriptions and related information displayed on this page are marketing materials provided by All Homes - Thurston. Placebuzz does not warrant or accept any responsibility for the accuracy or completeness of the property descriptions or related information provided here and they do not constitute property particulars. Please contact All Homes - Thurston for full details and further information.





