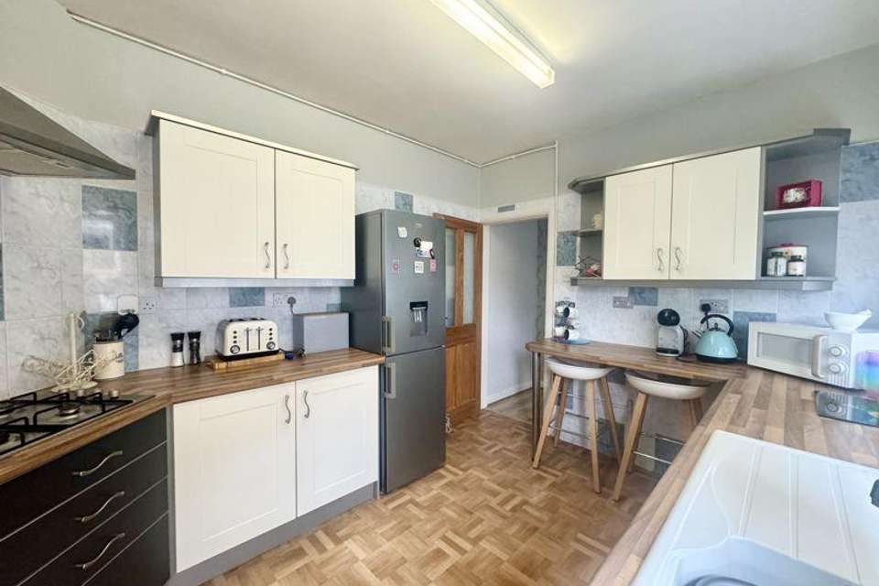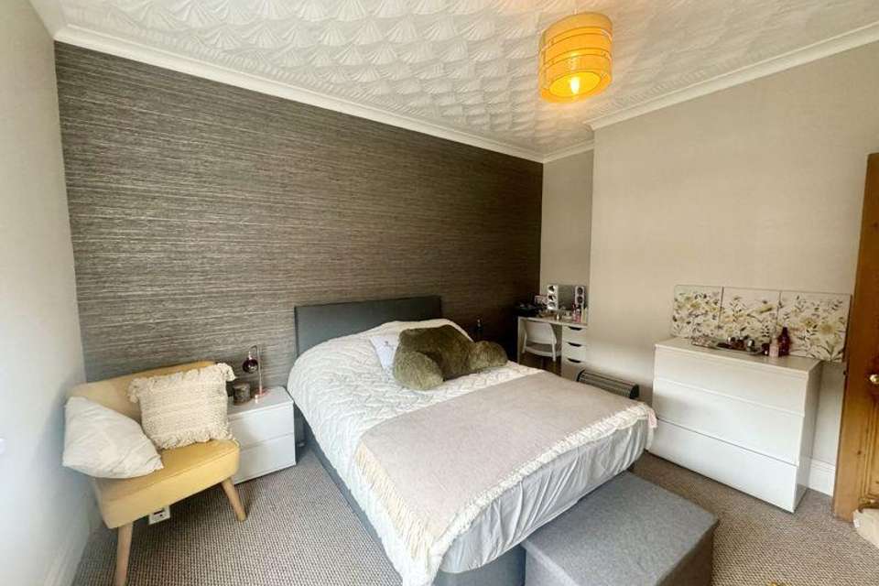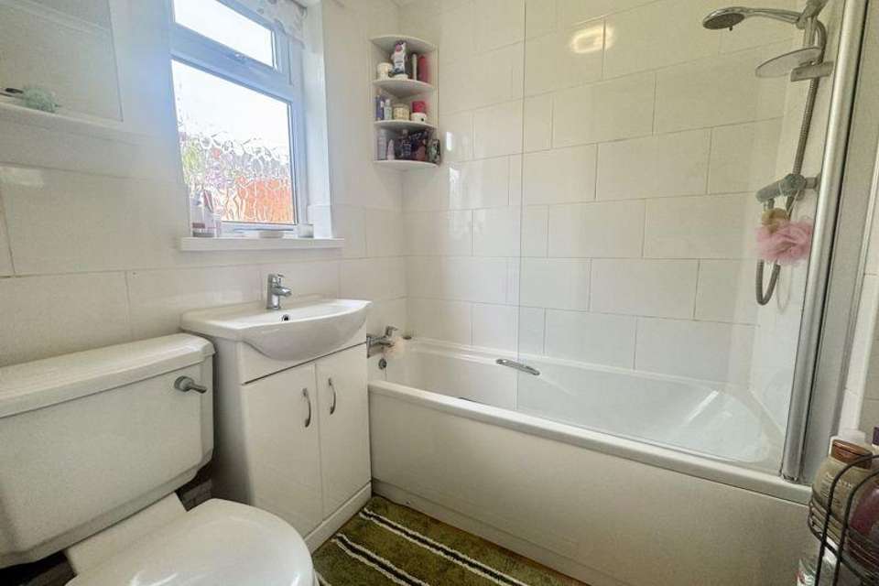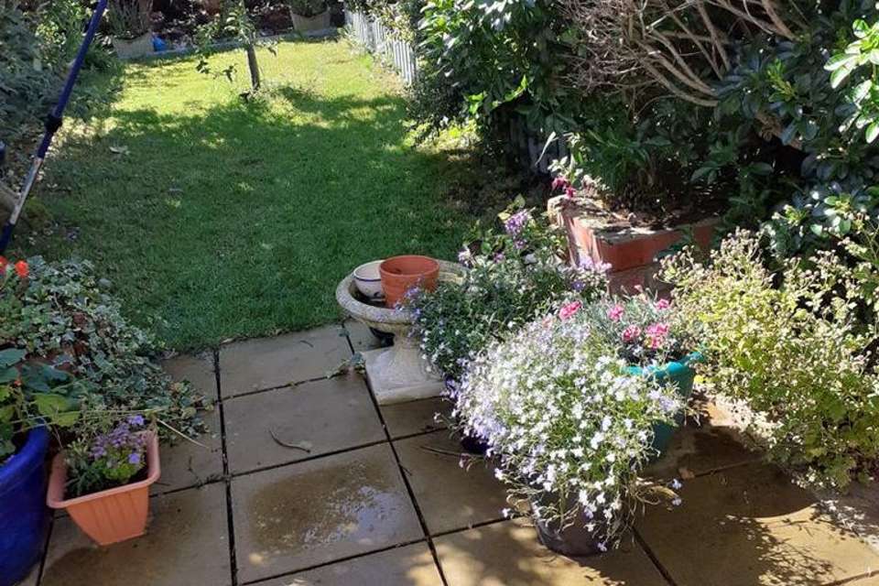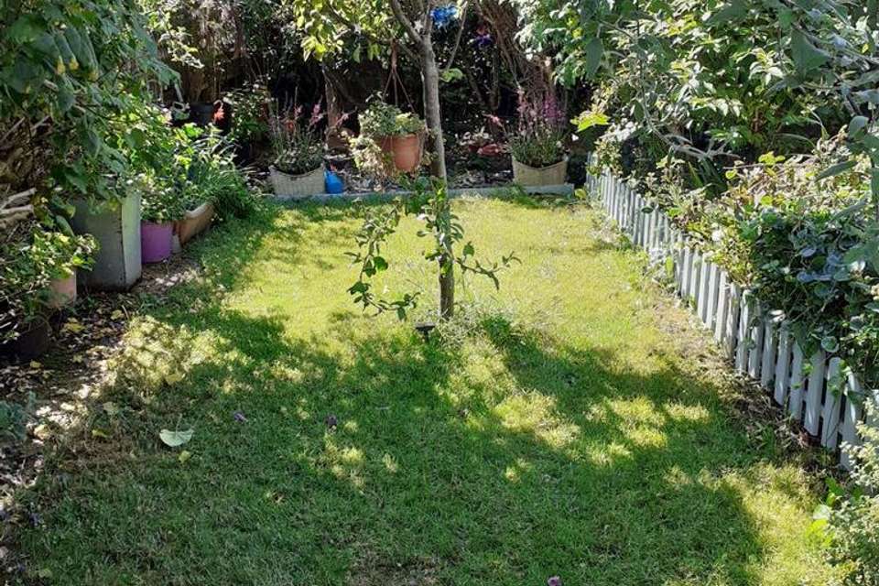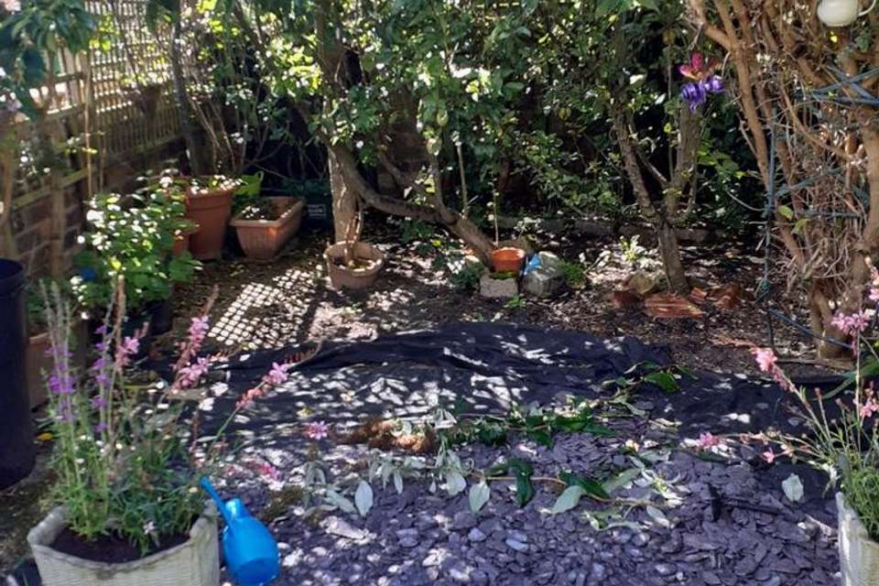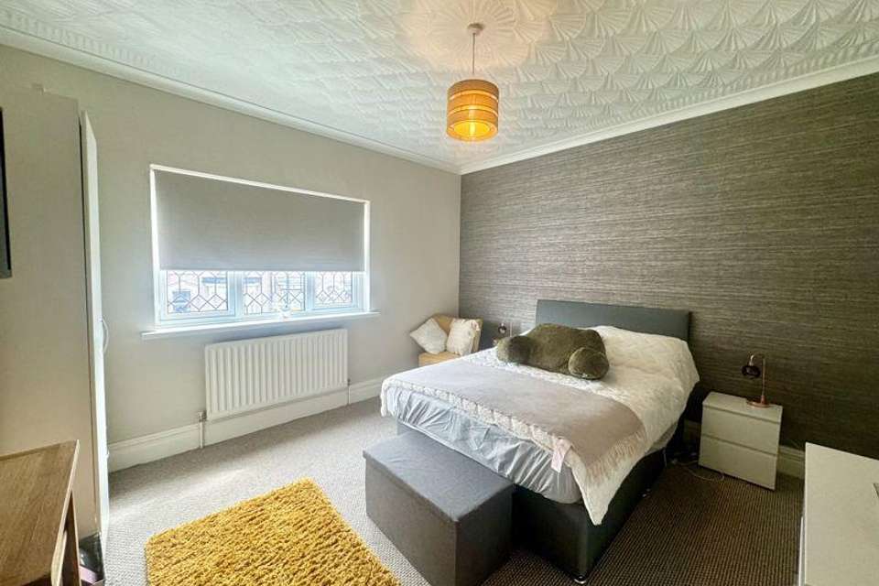3 bedroom terraced house for sale
HENEAGE ROAD, GRIMSBYterraced house
bedrooms
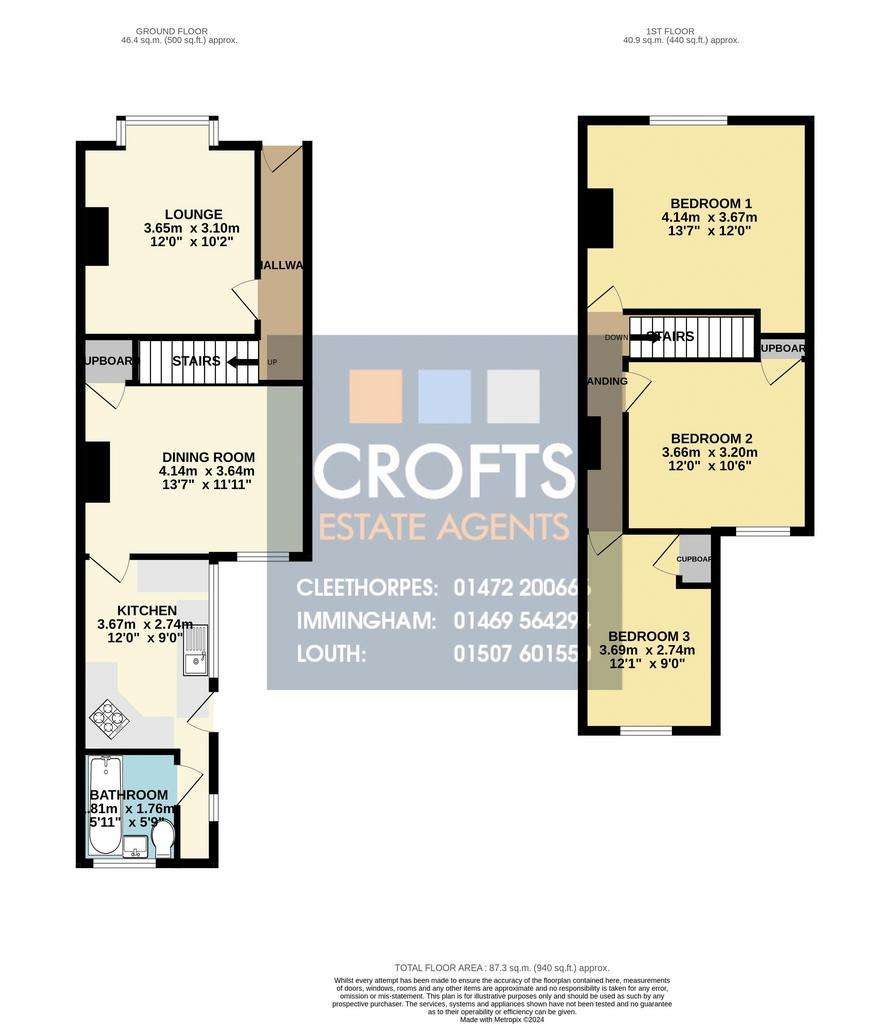
Property photos

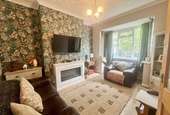
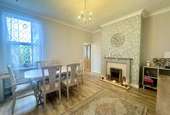
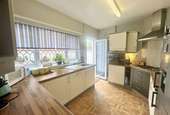
+8
Property description
Ideal first time purchase or a home for a young family. This property has been lovingly transformed into the home that it is today by the current owner and viewing comes highly advised. Nearby to the town centre of Grimsby, many local amenities and schools. Internal viewing will reveal the entrance hall, lounge, dining room, kitchen, bathroom and three double bedrooms. With gardens to the front and rear both full of colour and the property also benefits from uPVC double glazing and gas central heating.
Entrance Hall
Entering the property reveals coving to the ceiling, a radiator and laminate flooring.
Lounge - 12' 0'' x 10' 2'' (3.65m x 3.10m)
The lounge has a bay window to the front elevation, coving to the ceiling, a radiator and laminate flooring.
Dining Room - 11' 11'' x 13' 7'' (3.64m x 4.14m)
The dining room has a window to the rear elevation, coving to the ceiling, a radiator and laminate flooring. There is also a feature fire place and access to the under stairs cupboard.
Kitchen - 12' 0'' x 9' 0'' (3.67m x 2.74m)
The kitchen has a window and door to the side elevation, a vinyl floor and a modern fitted kitchen with a sink and drainer, plumbing for a washing machine, dishwasher and an electric oven and gas hob with an extractor over.
Bathroom - 5' 11'' x 5' 9'' (1.81m x 1.76m)
The bathroom has an opaque window to the rear elevation, partially tiled walls, coving to the ceiling, a radiator and vinyl flooring. There is also a WC, basin and bath with a mains shower and glass screen.
First Floor Landing
The first floor landing has a carpeted floor.
Bedroom One - 12' 0'' x 13' 7'' (3.67m x 4.14m)
Bedroom one has a window to the front elevation, coving to the ceiling, a radiator and laminate flooring.
Bedroom Two - 12' 0'' x 10' 6'' (3.66m x 3.20m)
Bedroom two has a window to the rear elevation, coving to the ceiling, a radiator and laminate flooring.
Bedroom Three - 12' 1'' x 9' 0'' (3.69m x 2.74m)
Bedroom three has a window to the rear elevation, coving to the ceiling, a radiator and laminate flooring. There is also access to the loft.
Outside
The front garden is accessed through a gate and reveals a low maintenance area. The rear garden has a lawn, patio area ideal for alfresco dining with established shrubs and fruit trees with perimeter brick walls.
Council Tax Band: A
Tenure: Freehold
Entrance Hall
Entering the property reveals coving to the ceiling, a radiator and laminate flooring.
Lounge - 12' 0'' x 10' 2'' (3.65m x 3.10m)
The lounge has a bay window to the front elevation, coving to the ceiling, a radiator and laminate flooring.
Dining Room - 11' 11'' x 13' 7'' (3.64m x 4.14m)
The dining room has a window to the rear elevation, coving to the ceiling, a radiator and laminate flooring. There is also a feature fire place and access to the under stairs cupboard.
Kitchen - 12' 0'' x 9' 0'' (3.67m x 2.74m)
The kitchen has a window and door to the side elevation, a vinyl floor and a modern fitted kitchen with a sink and drainer, plumbing for a washing machine, dishwasher and an electric oven and gas hob with an extractor over.
Bathroom - 5' 11'' x 5' 9'' (1.81m x 1.76m)
The bathroom has an opaque window to the rear elevation, partially tiled walls, coving to the ceiling, a radiator and vinyl flooring. There is also a WC, basin and bath with a mains shower and glass screen.
First Floor Landing
The first floor landing has a carpeted floor.
Bedroom One - 12' 0'' x 13' 7'' (3.67m x 4.14m)
Bedroom one has a window to the front elevation, coving to the ceiling, a radiator and laminate flooring.
Bedroom Two - 12' 0'' x 10' 6'' (3.66m x 3.20m)
Bedroom two has a window to the rear elevation, coving to the ceiling, a radiator and laminate flooring.
Bedroom Three - 12' 1'' x 9' 0'' (3.69m x 2.74m)
Bedroom three has a window to the rear elevation, coving to the ceiling, a radiator and laminate flooring. There is also access to the loft.
Outside
The front garden is accessed through a gate and reveals a low maintenance area. The rear garden has a lawn, patio area ideal for alfresco dining with established shrubs and fruit trees with perimeter brick walls.
Council Tax Band: A
Tenure: Freehold
Interested in this property?
Council tax
First listed
2 weeks agoHENEAGE ROAD, GRIMSBY
Marketed by
Crofts Estate Agents - Cleethorpes 62 St Peters Avenue Cleethorpes DN35 8HPCall agent on 01472 200666
Placebuzz mortgage repayment calculator
Monthly repayment
The Est. Mortgage is for a 25 years repayment mortgage based on a 10% deposit and a 5.5% annual interest. It is only intended as a guide. Make sure you obtain accurate figures from your lender before committing to any mortgage. Your home may be repossessed if you do not keep up repayments on a mortgage.
HENEAGE ROAD, GRIMSBY - Streetview
DISCLAIMER: Property descriptions and related information displayed on this page are marketing materials provided by Crofts Estate Agents - Cleethorpes. Placebuzz does not warrant or accept any responsibility for the accuracy or completeness of the property descriptions or related information provided here and they do not constitute property particulars. Please contact Crofts Estate Agents - Cleethorpes for full details and further information.





