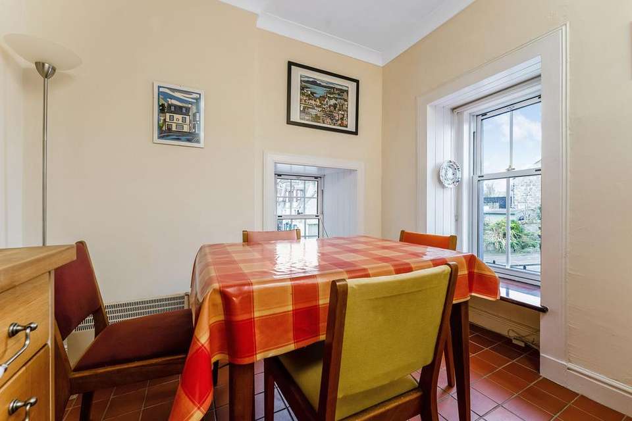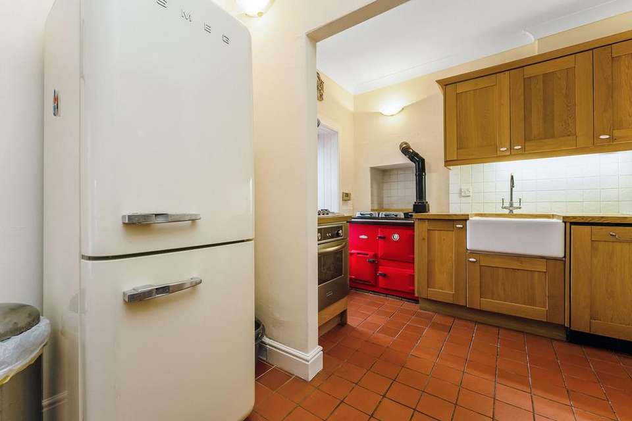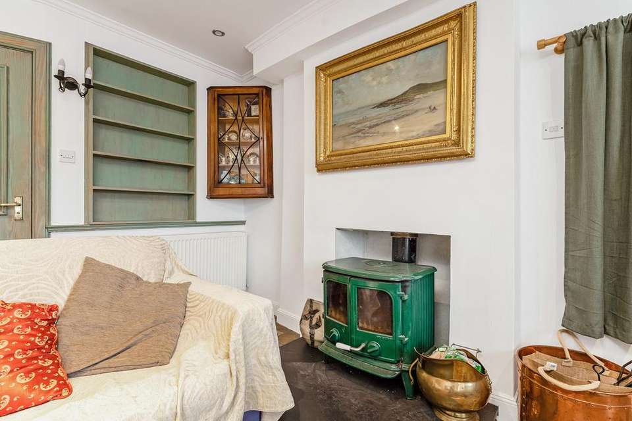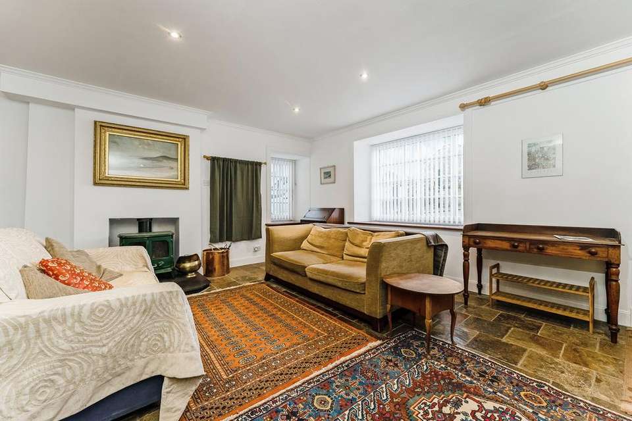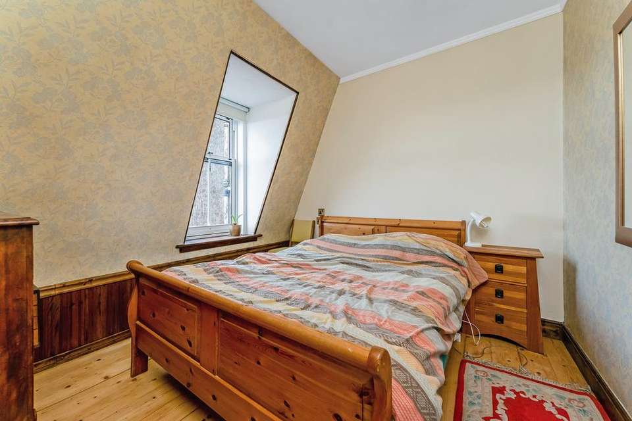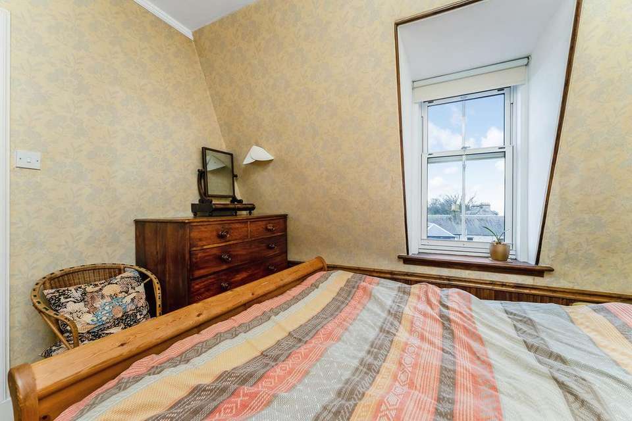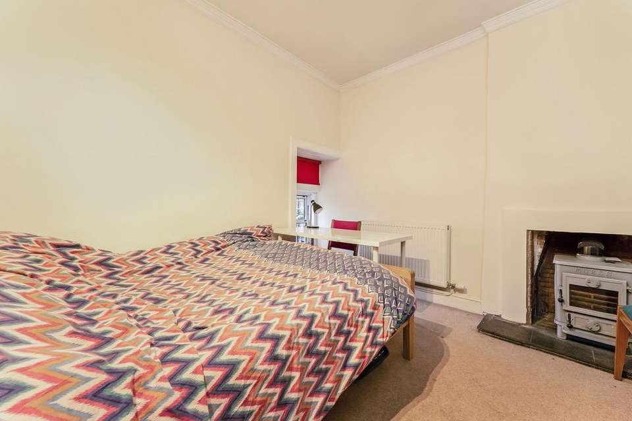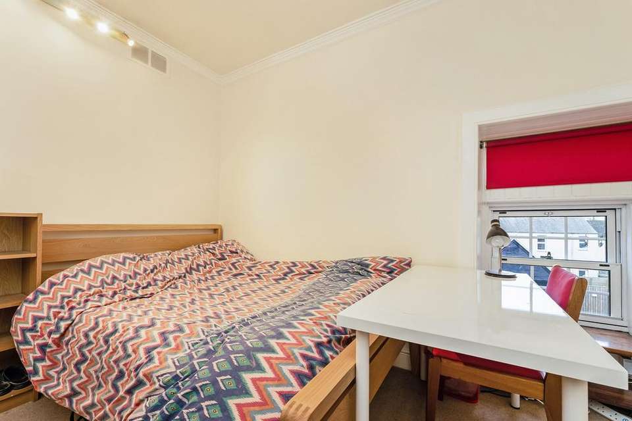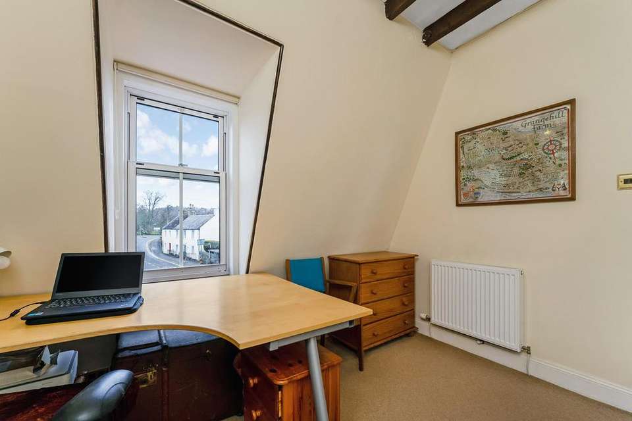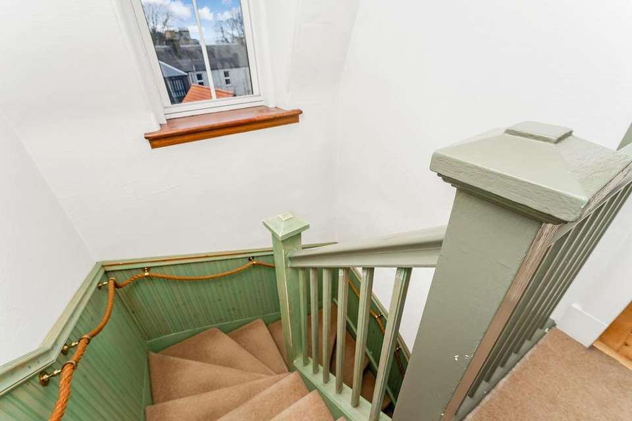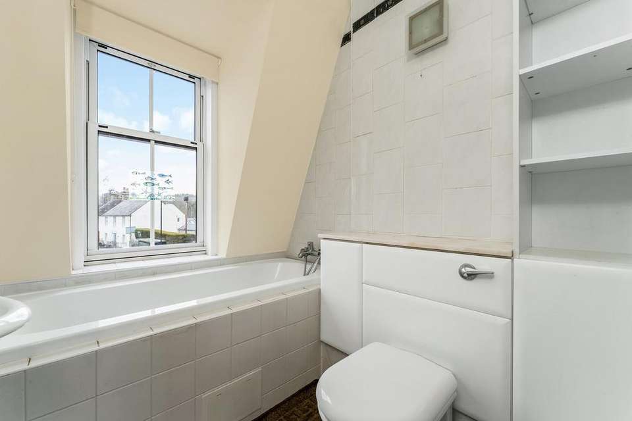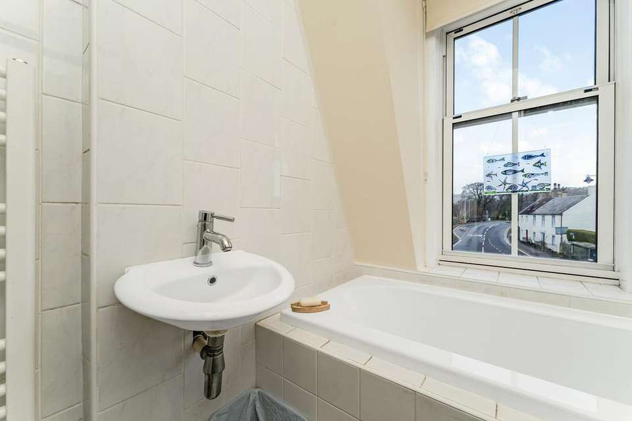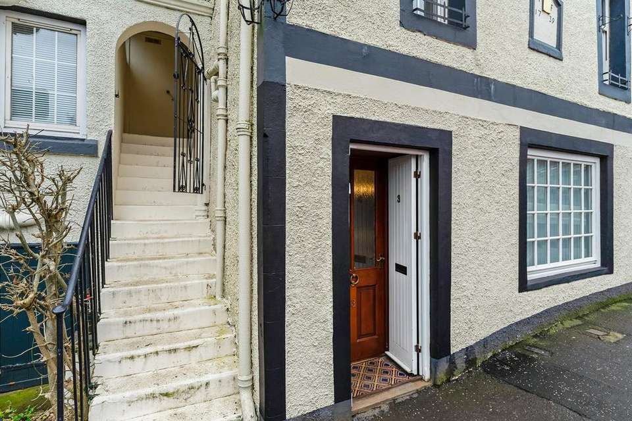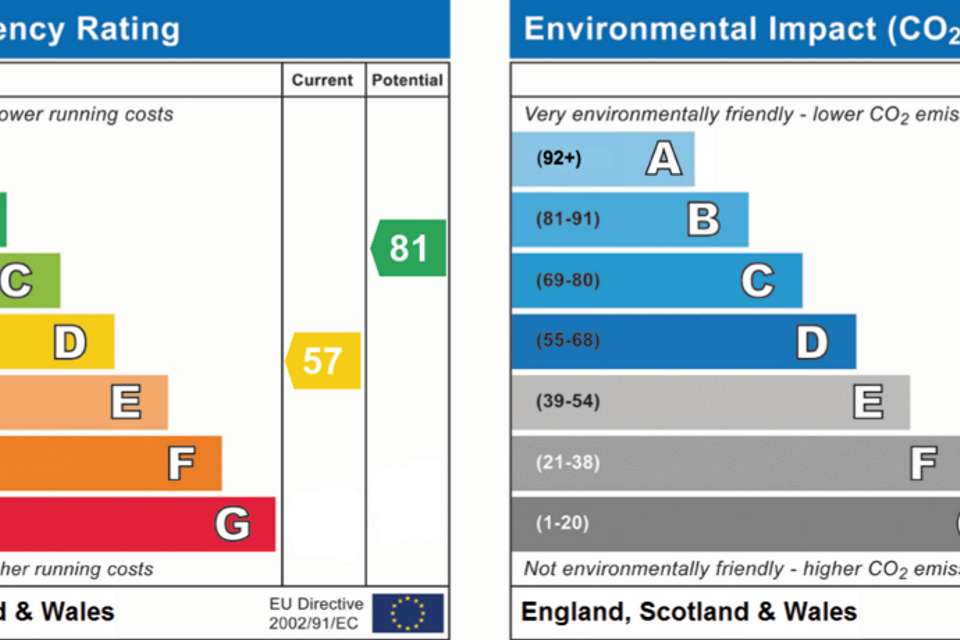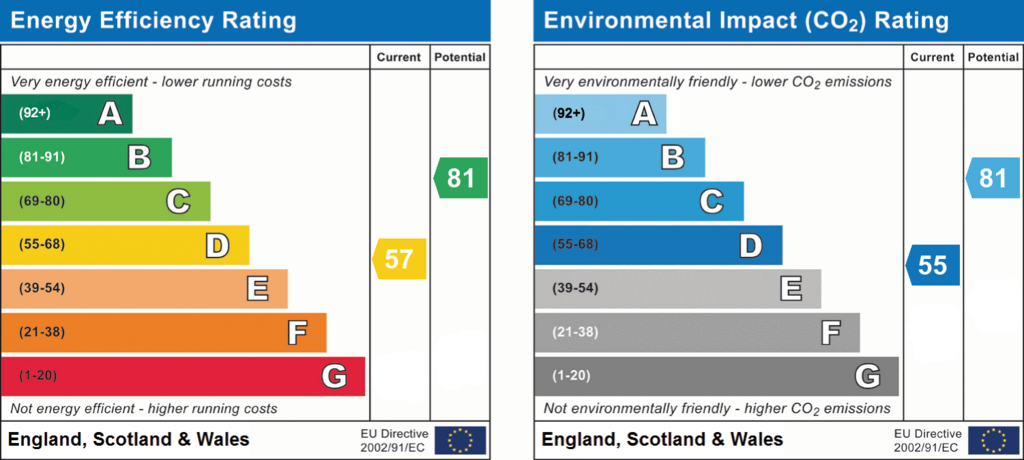3 bedroom end of terrace house for sale
Aberdour, KY3terraced house
bedrooms
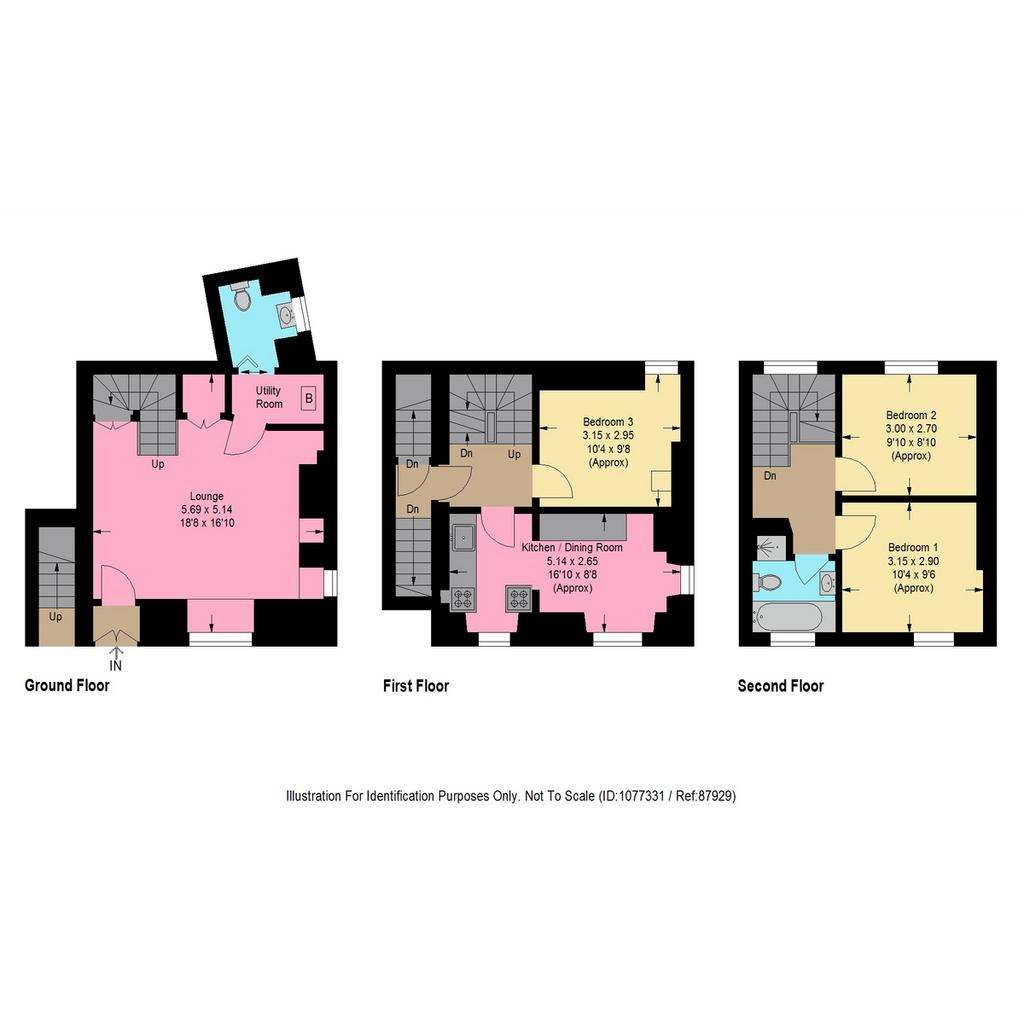
Property photos

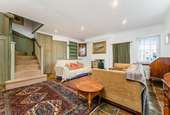
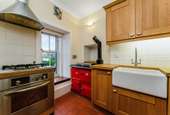
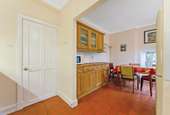
+17
Property description
Charming and sensitively renovated 3 storey townhouse built in 1739, with unique yet flexible layout and in a central location within the hugely popular coastal village of Aberdour and just a 2 minute stroll from the train station, close to fabulous local parks with a wide range of outdoor sports facilities, and stunning beaches. The property is set within the Aberdour Conservation area. The location is ideal, set in one of Fife's most attractive coastal villages on the north shore of the Firth of Forth, looking south to the island of Inchcolm and its Abbey, and to Leith, with Edinburgh beyond. The village's winding High Street, where this property is located, lies a little inland from the coast. Narrow lanes run off it, giving access to the more hidden parts of the village and the shoreline itself. The village nestles between the bigger coastal towns of Burntisland to the east and Dalgety Bay to the west. Aberdour is a fabulous commuter village with an array of cafes, retail shops, a golf course, primary school, community centre with library, and train station, a beautiful harbour and the famous Aberdour Castle with it’s gardens. The village boasts easy motorway access affording quick commuting and Edinburgh Airport is a short drive away.
Internally this historic and distinctive property is entered at street level via a vestibule which opens onto a spacious, bright and airy lounge which is flooded with natural light from the dual aspect windows, as well as featuring a log burner. The ground floor is completed with a handy cloaks / WC / utility with washing machine and a walk-in understairs cupboard. The spiral staircase leads to the upper levels and on the 1st floor you will be impressed with the generous, modern dining kitchen which features a Raeburn range and Belfast sink, plus plenty of space for dining furniture and benefits from triple aspect windows. This floor is completed with a bedroom which overlooks the back of the house. (It is a versatile room and could be used for other purposes by the owner, if preferred.) On this level, you will find a doorway from the landing which leads to an external staircase which in turn accesses the front of the property and a store-room. Moving on to the upper level, you will find 2 further rooms which are currently used as a bedroom, with views to the sea, and a study; the property accommodation is completed with the family bathroom on this floor.
Home Report Value £230,000
Council Tax D
EPC D
Internally this historic and distinctive property is entered at street level via a vestibule which opens onto a spacious, bright and airy lounge which is flooded with natural light from the dual aspect windows, as well as featuring a log burner. The ground floor is completed with a handy cloaks / WC / utility with washing machine and a walk-in understairs cupboard. The spiral staircase leads to the upper levels and on the 1st floor you will be impressed with the generous, modern dining kitchen which features a Raeburn range and Belfast sink, plus plenty of space for dining furniture and benefits from triple aspect windows. This floor is completed with a bedroom which overlooks the back of the house. (It is a versatile room and could be used for other purposes by the owner, if preferred.) On this level, you will find a doorway from the landing which leads to an external staircase which in turn accesses the front of the property and a store-room. Moving on to the upper level, you will find 2 further rooms which are currently used as a bedroom, with views to the sea, and a study; the property accommodation is completed with the family bathroom on this floor.
Home Report Value £230,000
Council Tax D
EPC D
Council tax
First listed
2 weeks agoEnergy Performance Certificate
Aberdour, KY3
Placebuzz mortgage repayment calculator
Monthly repayment
The Est. Mortgage is for a 25 years repayment mortgage based on a 10% deposit and a 5.5% annual interest. It is only intended as a guide. Make sure you obtain accurate figures from your lender before committing to any mortgage. Your home may be repossessed if you do not keep up repayments on a mortgage.
Aberdour, KY3 - Streetview
DISCLAIMER: Property descriptions and related information displayed on this page are marketing materials provided by Fords Daly Legal - Kirkcaldy. Placebuzz does not warrant or accept any responsibility for the accuracy or completeness of the property descriptions or related information provided here and they do not constitute property particulars. Please contact Fords Daly Legal - Kirkcaldy for full details and further information.





