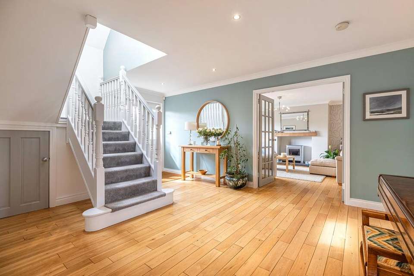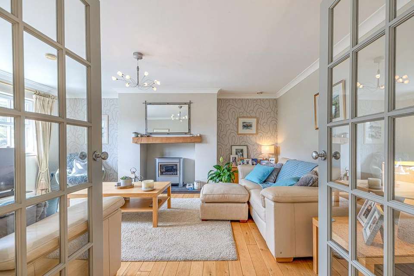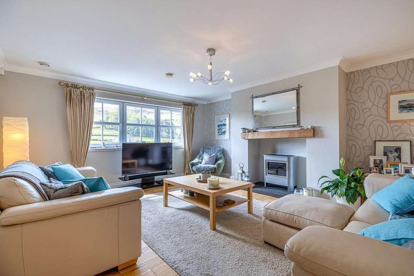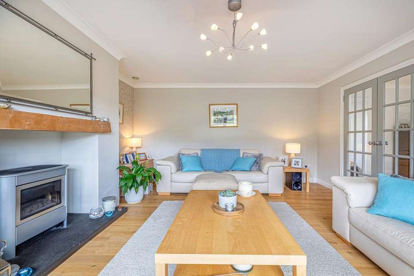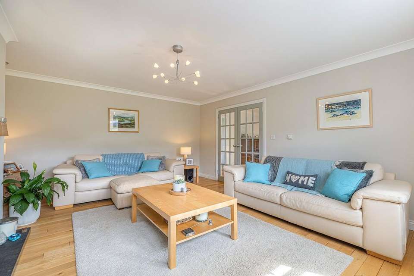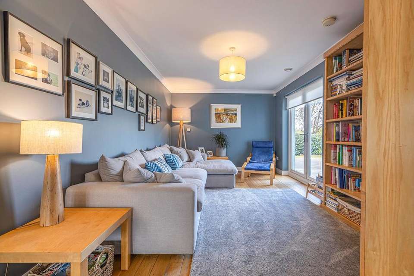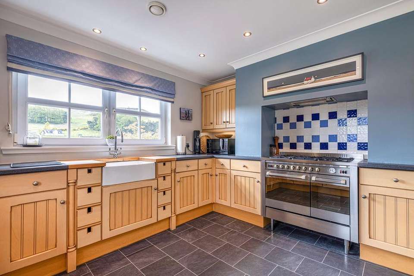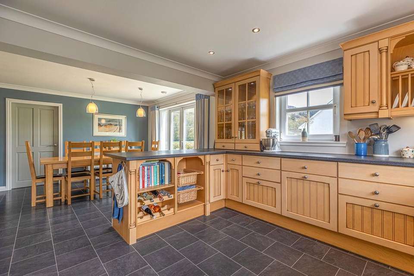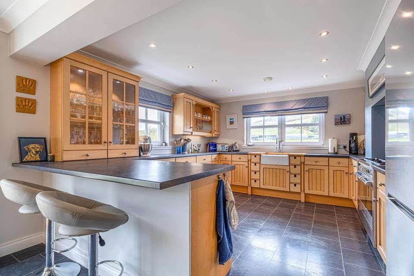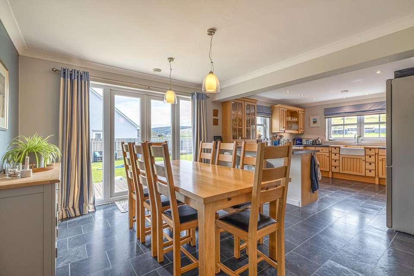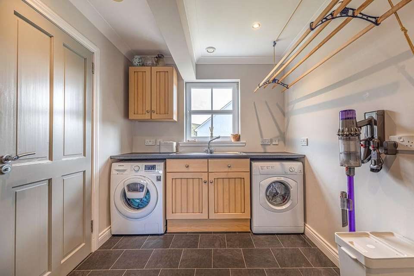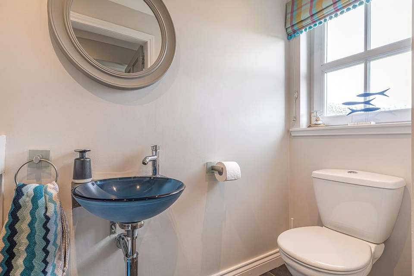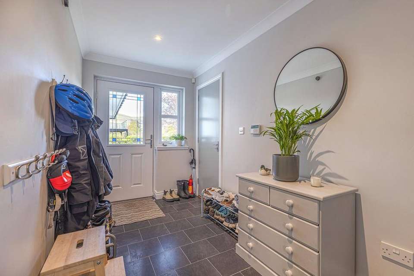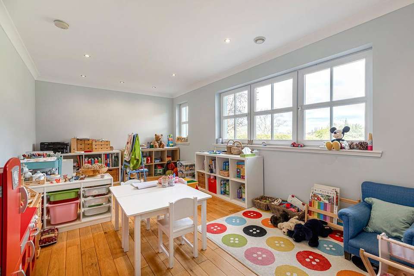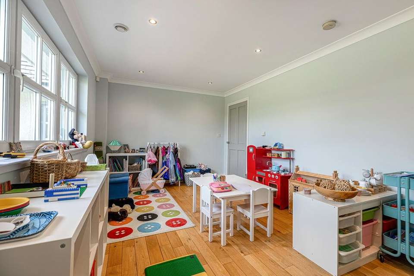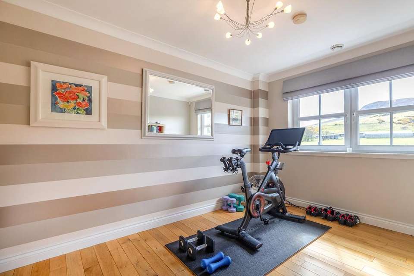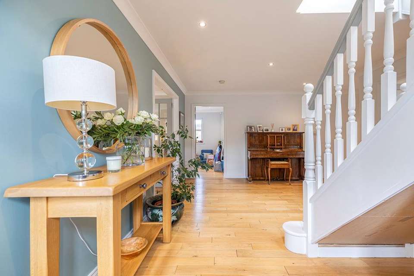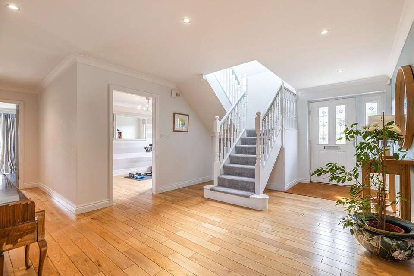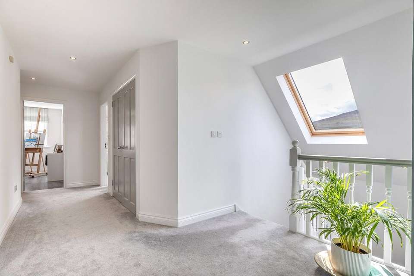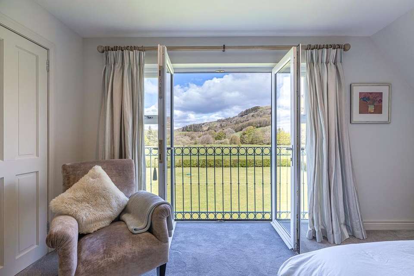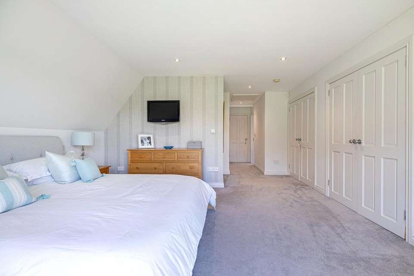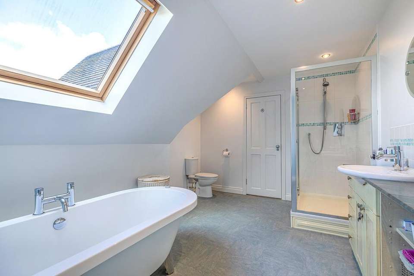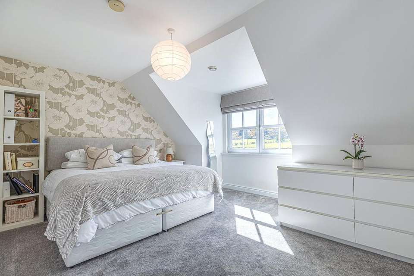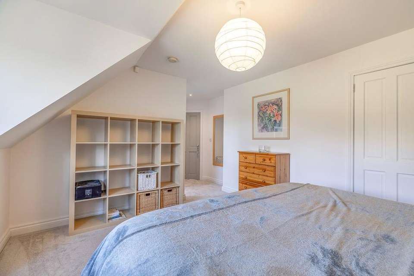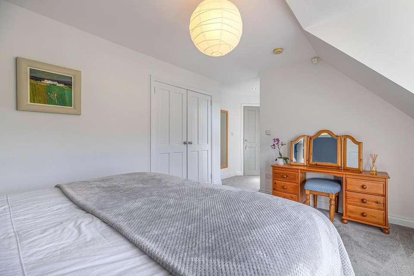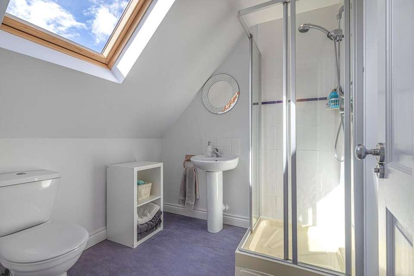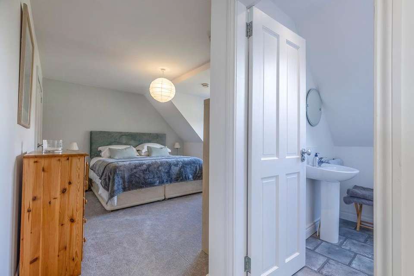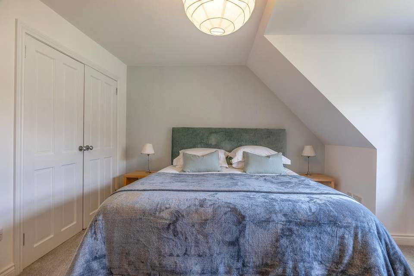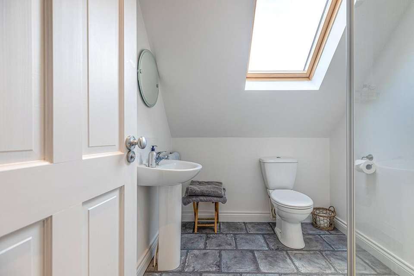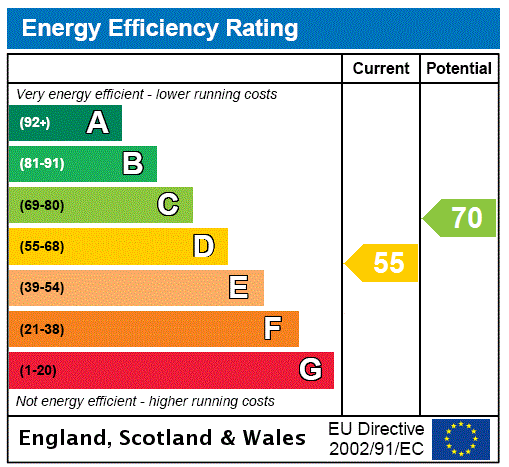5 bedroom detached house for sale
Fintry, Stirlingshiredetached house
bedrooms
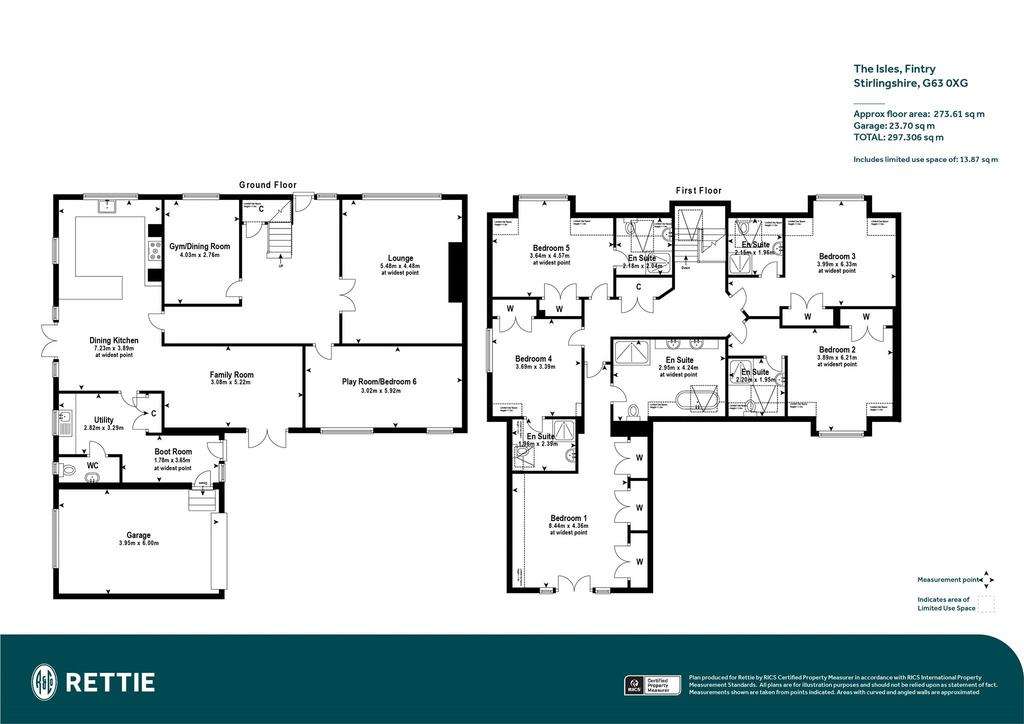
Property photos

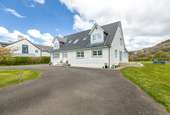
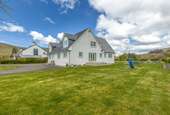
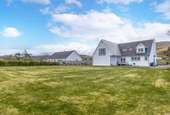
+31
Property description
A truly outstanding home with an idyllic situation to the outskirts of Fintry, ‘The Isles’ is a substantial detached villa originally constructed in 2003, offering a floor space of just over 3,000ft² and a very family friendly layout of 10 principal apartments. The property sits on a plot of just over 0.5 acres and features simply amazing views towards the summits of ‘Stronach’ to the North and ‘Dunmore’ to the South. Off street driveway parking ( 22kW EV charger), integral garage, heating via ground source heat pump and underfloor heating. An outstanding home deserving of prompt viewing.
Initial inspection will showcase the attractive facade of the building, with a sharp white render complimented by light blue dressings and a slate roof. The front elevation of the property somewhat belies its proportion, with assessment of the rear providing a truer sense of the substantial space on offer here.
Summary of Accommodation
Reception hallway, formal lounge, formal dining room (currently set up as gym area), play room/additional sitting room/additional bedroom, large dining kitchen open plan to family room, utility/boot room/w.c, five bedrooms all with en-suite facility (including sumptuous principal suite with stunning views). Bedroom 4 currently used as a home office.
Externally, the property sits upon an outstanding garden plot just over half an acre – expertly landscaped and featuring areas of timber decking and tarmacadam for off-street parking. A real sense of space and privacy to be enjoyed, with truly exceptional views to both front and rear.
Situation
Fintry sits within the Strathendrick Valley, upon the fertile plain of the Endrick and has a history going back some 4,000 years – the village museum website is well worth a visit to discover some remarkable information about this charming village community (). Fintry has an exceptionally strong sense of community and is noted for the Fintry Development Trust, founded in 2007 and centred on reducing energy use and carbon emissions in the Fintry area, with the village one of the first in Scotland to have some energy provided by its own wind turbine. The village has a vibrant sport centre where on Friday nights is ‘steak night’ at Brenda’s Bar & Restaurant. Also in the village is the excellent Fintry Inn, with its pub and restaurant and within it the Mosaik micro-brewery. There is a local village school with secondary provision at the highly admired Balfron High. Fintry, despite its rural location, is but a 20 mile drive over the Campsie Fells to Glasgow city centre and only some 16 miles south of Stirling. For those working in Edinburgh, this is approximately 48 miles distant.
SAT NAV : G63 0XG
TENURE : FREEHOLD
COUNCIL TAX : BAND G
EPC : BAND D
EPC Rating: D
Council Tax Band: G
Initial inspection will showcase the attractive facade of the building, with a sharp white render complimented by light blue dressings and a slate roof. The front elevation of the property somewhat belies its proportion, with assessment of the rear providing a truer sense of the substantial space on offer here.
Summary of Accommodation
Reception hallway, formal lounge, formal dining room (currently set up as gym area), play room/additional sitting room/additional bedroom, large dining kitchen open plan to family room, utility/boot room/w.c, five bedrooms all with en-suite facility (including sumptuous principal suite with stunning views). Bedroom 4 currently used as a home office.
Externally, the property sits upon an outstanding garden plot just over half an acre – expertly landscaped and featuring areas of timber decking and tarmacadam for off-street parking. A real sense of space and privacy to be enjoyed, with truly exceptional views to both front and rear.
Situation
Fintry sits within the Strathendrick Valley, upon the fertile plain of the Endrick and has a history going back some 4,000 years – the village museum website is well worth a visit to discover some remarkable information about this charming village community (). Fintry has an exceptionally strong sense of community and is noted for the Fintry Development Trust, founded in 2007 and centred on reducing energy use and carbon emissions in the Fintry area, with the village one of the first in Scotland to have some energy provided by its own wind turbine. The village has a vibrant sport centre where on Friday nights is ‘steak night’ at Brenda’s Bar & Restaurant. Also in the village is the excellent Fintry Inn, with its pub and restaurant and within it the Mosaik micro-brewery. There is a local village school with secondary provision at the highly admired Balfron High. Fintry, despite its rural location, is but a 20 mile drive over the Campsie Fells to Glasgow city centre and only some 16 miles south of Stirling. For those working in Edinburgh, this is approximately 48 miles distant.
SAT NAV : G63 0XG
TENURE : FREEHOLD
COUNCIL TAX : BAND G
EPC : BAND D
EPC Rating: D
Council Tax Band: G
Council tax
First listed
2 weeks agoEnergy Performance Certificate
Fintry, Stirlingshire
Placebuzz mortgage repayment calculator
Monthly repayment
The Est. Mortgage is for a 25 years repayment mortgage based on a 10% deposit and a 5.5% annual interest. It is only intended as a guide. Make sure you obtain accurate figures from your lender before committing to any mortgage. Your home may be repossessed if you do not keep up repayments on a mortgage.
Fintry, Stirlingshire - Streetview
DISCLAIMER: Property descriptions and related information displayed on this page are marketing materials provided by Rettie & Co - Bearsden. Placebuzz does not warrant or accept any responsibility for the accuracy or completeness of the property descriptions or related information provided here and they do not constitute property particulars. Please contact Rettie & Co - Bearsden for full details and further information.





