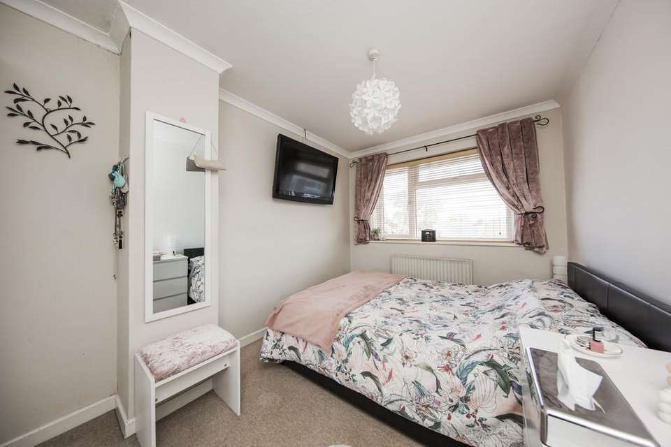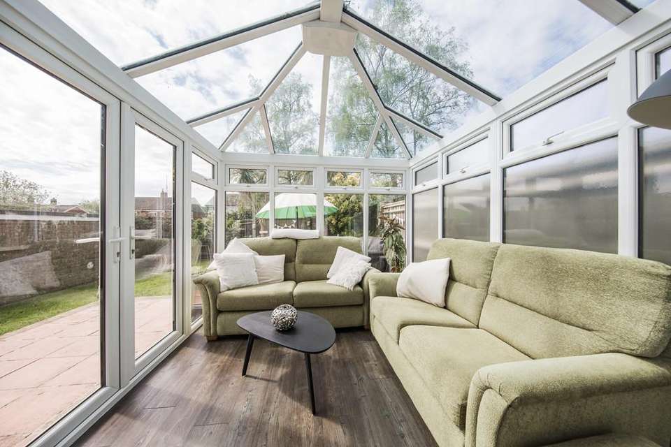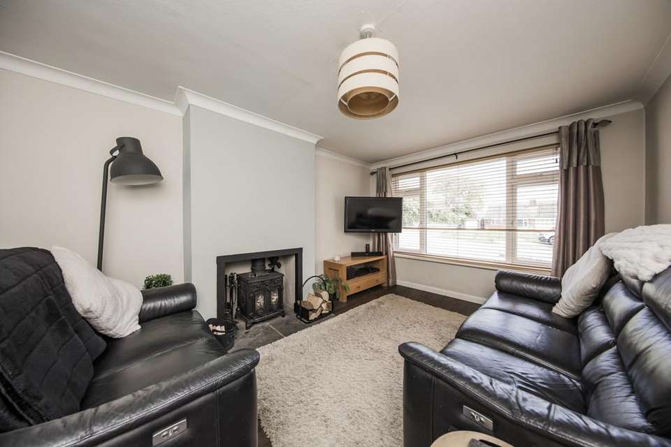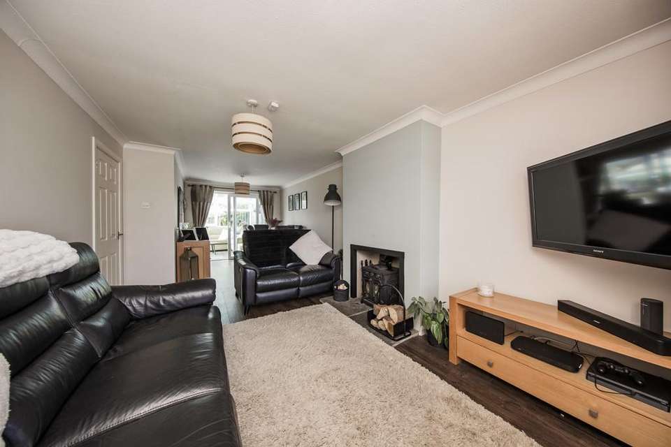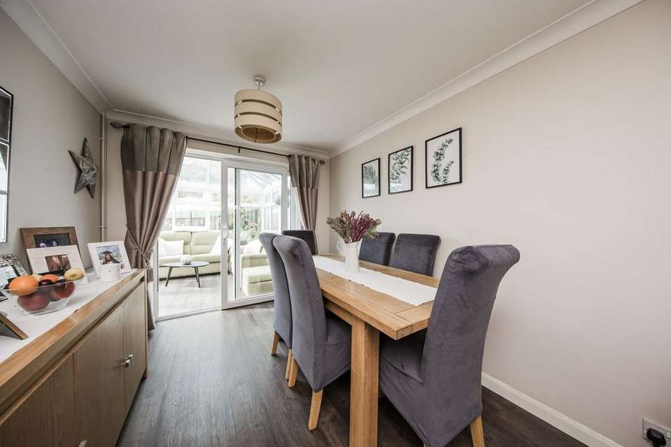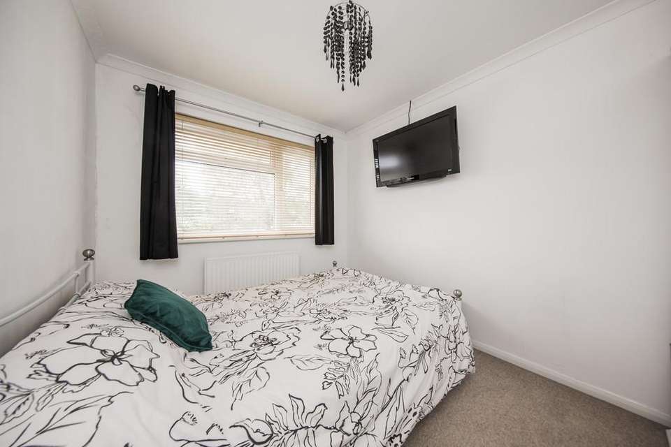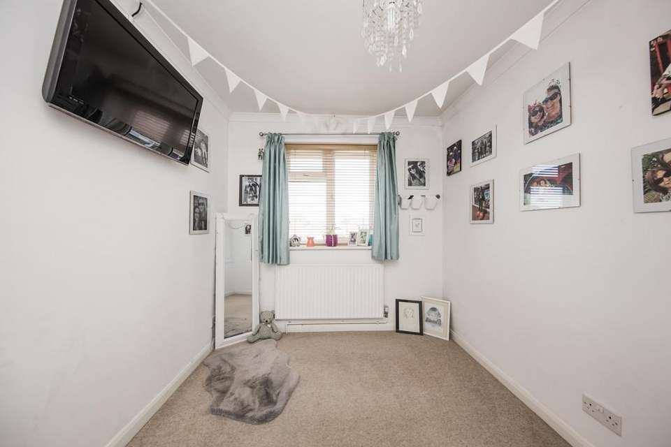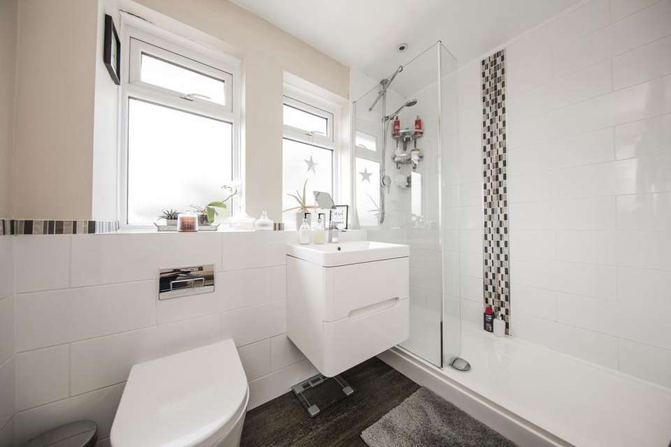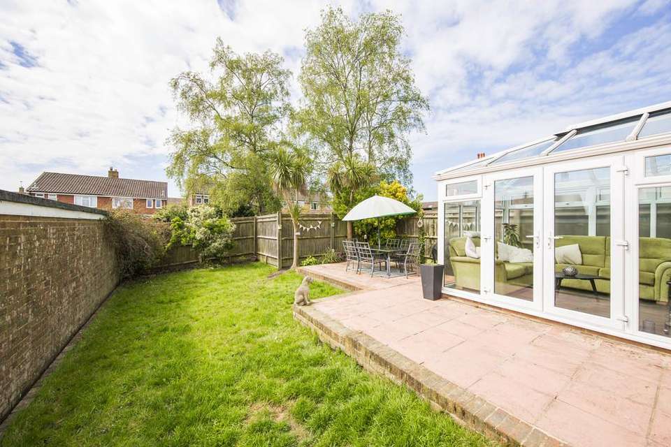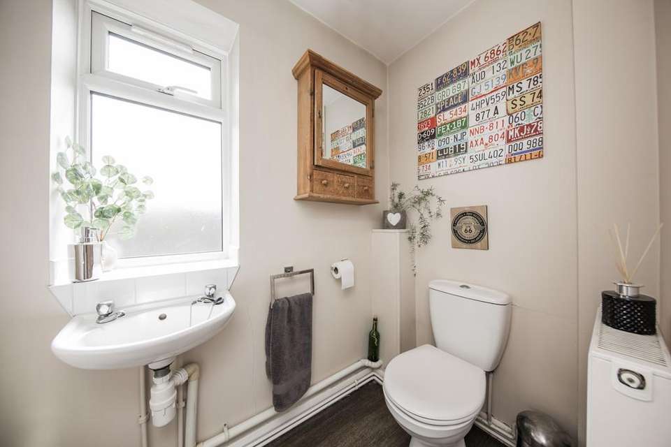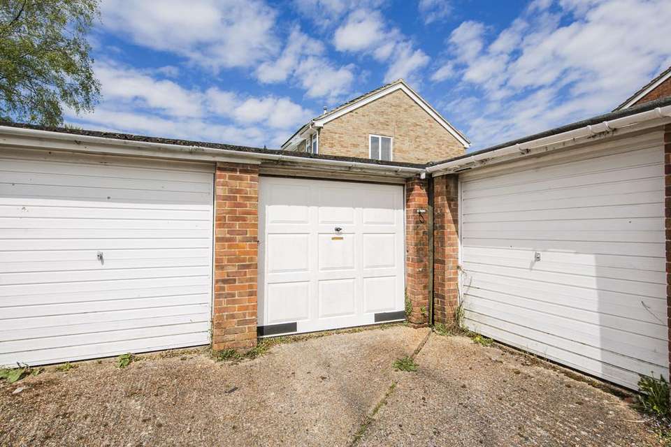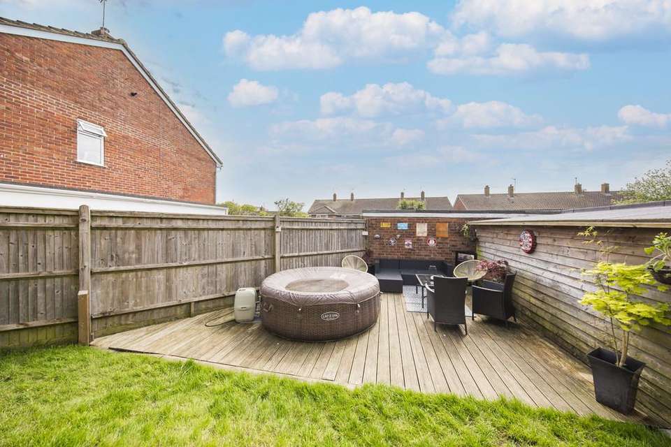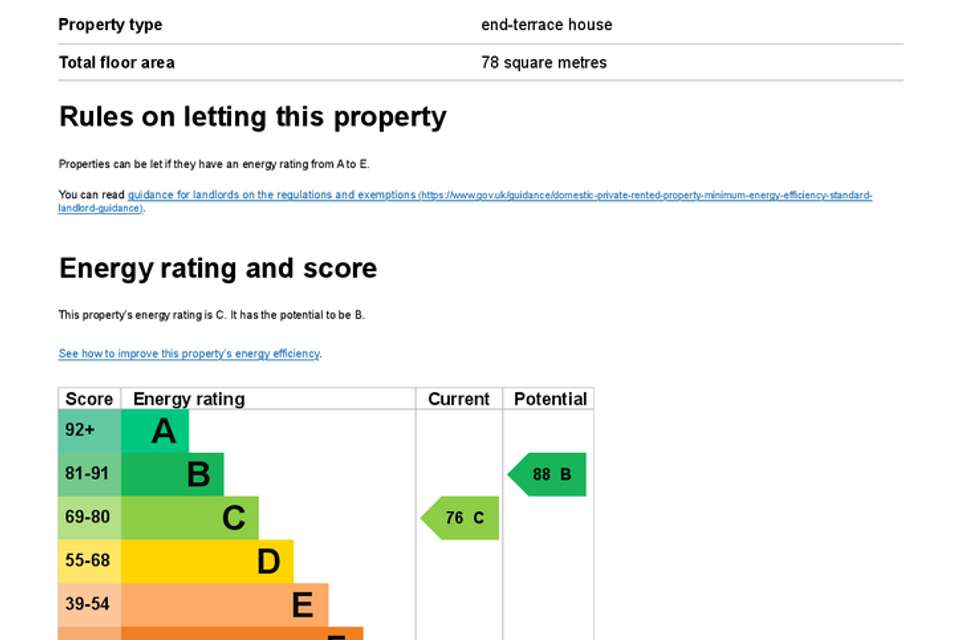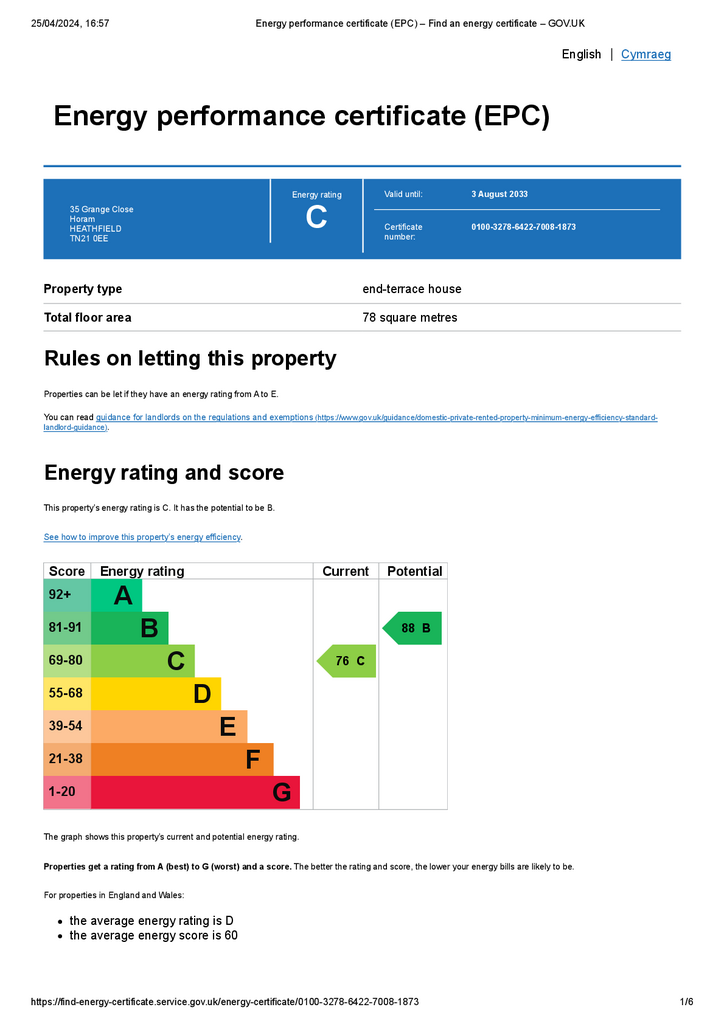3 bedroom end of terrace house for sale
Horam, Heathfieldterraced house
bedrooms
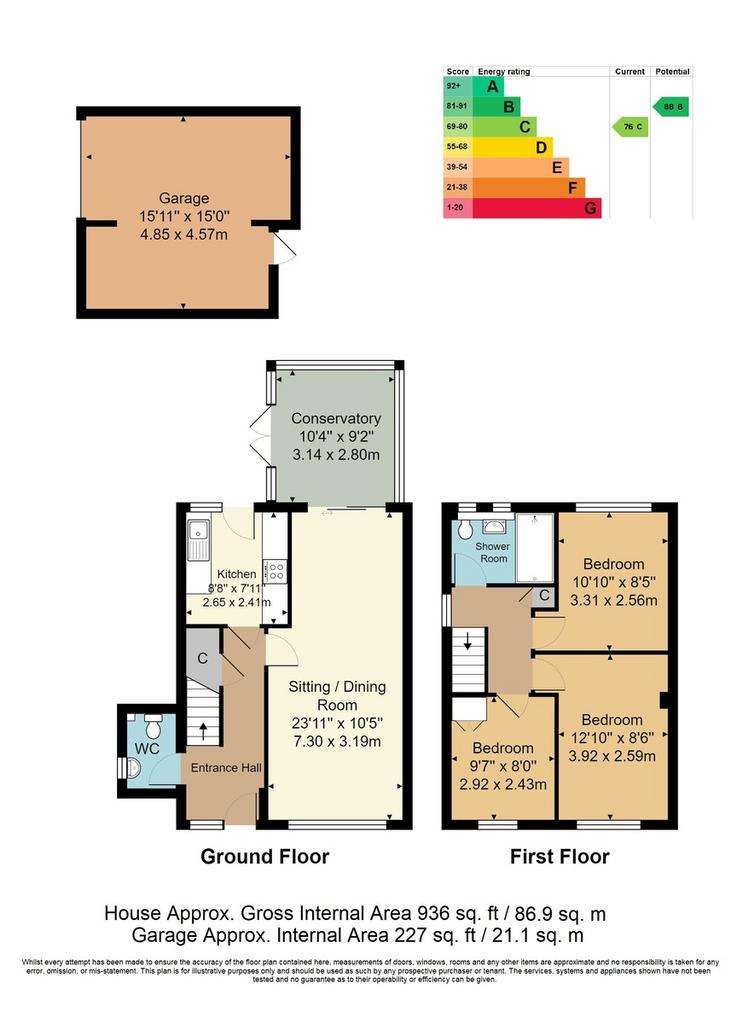
Property photos

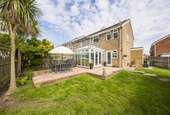
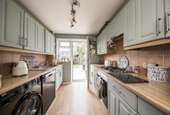
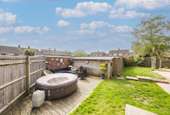
+14
Property description
GUIDE PRICE £335,000 to £350,000. A three bedroom end-of-terrace property situated in this cul-de-sac position on the periphery of Horam yet within walking distance of the village and its amenities. The property enjoys a spacious sitting/dining room with wood burning stove in turn giving access to a conservatory as well as a kitchen and cloakroom to the ground floor. The first floor enjoys three bedrooms and a modern, well fitted shower room with attractive good size garden to the rear and side in turn giving access to a garage with useful internally adjoining storage shed.
Entrance Hall - Cloakroom - Kitchen - Sitting/Dining Area - Conservatory - First Floor Landing - Shower Room - Three Bedrooms - Great Size Rear & Side Garden - Garage with Workshop En-Bloc Accessible From Garden - VIEWING RECOMMENDED
ENTRANCE HALL: uPVC double glazed Georgian-style front door with adjoining obscure glazed panel, built-in doormat. Stairs to first floor & under stairs storage cupboard. Radiator. Doors to:
CLOAKROOM: uPVC obscure double glazed window to the side. Low-level WC, wash basin with tiled splash back. Timber-effect flooring. Radiator.
SITTING/DINING ROOM: Double aspect room. Lounge area: uPVC double glazed windows to front. Timber-effect flooring. Fitted wood burning stove upon paved hearth. Opening into Dining Area: uPVC double glazed sliding patio doors into:
KITCHEN: uPVC double glazed window and door giving access to the rear terrace. Fitted with a range of timber-effect work surfaces incorporating inset stainless steel ink and drainer with mixer tap over, four-ring gas hob with stainless steel brush fronted oven/grill below and extractor hood with light over. Spaces for dishwasher, washing machine and fridge/freezer. Matching cupboard and drawer units below and over. Timber-effect flooring.
CONSERVATORY: Constructed with uPVC double glazed panels with French doors giving access to garden and timber-effect flooring.
FIRST FLOOR LANDING: uPVC double glazed window to side. Access to loft space & door to airing cupboard with hot water tank and slatted shelving over. Range of doors to:
SHOWER ROOM: uPVC obscure double glazed windows to rear fitted with a contemporary white suite comprising WC with concealed cistern and twin push button system, was basin with vanity cupboard below and mixer tap over, large walk-in fully tiled shower cubicle, heated ladder-style chrome-effect towel rail, recessed ceiling downlighters, timber-effect flooring, further localised tiling with decorative dado effect.
BEDROOM ONE: uPVC double glazed window to front. Radiator.
BEDROOM TWO: uPVC double glazed window to rear. Radiator.
BEDROOM THREE: uPVC double glazed window to front. Useful built-in wardrobe cupboard. Radiator.
OUTSIDE: The FRONT of the property enjoys a paved terrace giving access to the front door. Gated access to the left-hand side leading to the REAR/SIDE garden which is a particular feature of the property with a large decked seating terrace, areas of lawn and a further paved patio terrace all being fence and wall enclosed with outside lighting and tap. A personal door from the garden gives entry to a useful WORKSHOP/STORE with power and light opening into a single GARAGE which is located en-bloc with vehicular access nearby and electric up/over door.
SITUATION: The property is conveniently situated for those wishing to benefit from the day to day shopping facilities within the popular Sussex village of Horam. In general these provide curiosity shops, dentist, doctors and Co-op convenience store. The property is close to the famous Cuckoo Trail, a lovely countryside walks along the former railway line from Heathfield to Eastbourne Park. The market town of Heathfield can be reached within approximately 5 minutes drive and in general terms provides a range of shopping facilities some of an interesting independent nature with the backing of supermarkets of a national network. The area is well served with schooling for all age groups. Train stations at both Buxted and Polegate are approximately 8 miles distant, both providing a service of trains to London. There are also bus routes that serve the village. The Spa town of Royal Tunbridge Wells with its excellent shopping, leisure and grammar schools is only approx 16 miles distant with the larger coastal towns of both Brighton and Eastbourne being reached within approximately 45 and 25 minutes respectively.
VIEWING: By appointment with Wood & Pilcher[use Contact Agent Button]
TENURE: Freehold
COUNCIL TAX BAND: C
AGENTS NOTE: The property benefits from Solar Panels to the roof that are currently not owned by the seller. The power generated by the Photovoltaic Panels contributes towards electricity used during the day.
Entrance Hall - Cloakroom - Kitchen - Sitting/Dining Area - Conservatory - First Floor Landing - Shower Room - Three Bedrooms - Great Size Rear & Side Garden - Garage with Workshop En-Bloc Accessible From Garden - VIEWING RECOMMENDED
ENTRANCE HALL: uPVC double glazed Georgian-style front door with adjoining obscure glazed panel, built-in doormat. Stairs to first floor & under stairs storage cupboard. Radiator. Doors to:
CLOAKROOM: uPVC obscure double glazed window to the side. Low-level WC, wash basin with tiled splash back. Timber-effect flooring. Radiator.
SITTING/DINING ROOM: Double aspect room. Lounge area: uPVC double glazed windows to front. Timber-effect flooring. Fitted wood burning stove upon paved hearth. Opening into Dining Area: uPVC double glazed sliding patio doors into:
KITCHEN: uPVC double glazed window and door giving access to the rear terrace. Fitted with a range of timber-effect work surfaces incorporating inset stainless steel ink and drainer with mixer tap over, four-ring gas hob with stainless steel brush fronted oven/grill below and extractor hood with light over. Spaces for dishwasher, washing machine and fridge/freezer. Matching cupboard and drawer units below and over. Timber-effect flooring.
CONSERVATORY: Constructed with uPVC double glazed panels with French doors giving access to garden and timber-effect flooring.
FIRST FLOOR LANDING: uPVC double glazed window to side. Access to loft space & door to airing cupboard with hot water tank and slatted shelving over. Range of doors to:
SHOWER ROOM: uPVC obscure double glazed windows to rear fitted with a contemporary white suite comprising WC with concealed cistern and twin push button system, was basin with vanity cupboard below and mixer tap over, large walk-in fully tiled shower cubicle, heated ladder-style chrome-effect towel rail, recessed ceiling downlighters, timber-effect flooring, further localised tiling with decorative dado effect.
BEDROOM ONE: uPVC double glazed window to front. Radiator.
BEDROOM TWO: uPVC double glazed window to rear. Radiator.
BEDROOM THREE: uPVC double glazed window to front. Useful built-in wardrobe cupboard. Radiator.
OUTSIDE: The FRONT of the property enjoys a paved terrace giving access to the front door. Gated access to the left-hand side leading to the REAR/SIDE garden which is a particular feature of the property with a large decked seating terrace, areas of lawn and a further paved patio terrace all being fence and wall enclosed with outside lighting and tap. A personal door from the garden gives entry to a useful WORKSHOP/STORE with power and light opening into a single GARAGE which is located en-bloc with vehicular access nearby and electric up/over door.
SITUATION: The property is conveniently situated for those wishing to benefit from the day to day shopping facilities within the popular Sussex village of Horam. In general these provide curiosity shops, dentist, doctors and Co-op convenience store. The property is close to the famous Cuckoo Trail, a lovely countryside walks along the former railway line from Heathfield to Eastbourne Park. The market town of Heathfield can be reached within approximately 5 minutes drive and in general terms provides a range of shopping facilities some of an interesting independent nature with the backing of supermarkets of a national network. The area is well served with schooling for all age groups. Train stations at both Buxted and Polegate are approximately 8 miles distant, both providing a service of trains to London. There are also bus routes that serve the village. The Spa town of Royal Tunbridge Wells with its excellent shopping, leisure and grammar schools is only approx 16 miles distant with the larger coastal towns of both Brighton and Eastbourne being reached within approximately 45 and 25 minutes respectively.
VIEWING: By appointment with Wood & Pilcher[use Contact Agent Button]
TENURE: Freehold
COUNCIL TAX BAND: C
AGENTS NOTE: The property benefits from Solar Panels to the roof that are currently not owned by the seller. The power generated by the Photovoltaic Panels contributes towards electricity used during the day.
Interested in this property?
Council tax
First listed
2 weeks agoEnergy Performance Certificate
Horam, Heathfield
Marketed by
Wood & Pilcher - Heathfield 27 High Street Heathfield TN21 8JRPlacebuzz mortgage repayment calculator
Monthly repayment
The Est. Mortgage is for a 25 years repayment mortgage based on a 10% deposit and a 5.5% annual interest. It is only intended as a guide. Make sure you obtain accurate figures from your lender before committing to any mortgage. Your home may be repossessed if you do not keep up repayments on a mortgage.
Horam, Heathfield - Streetview
DISCLAIMER: Property descriptions and related information displayed on this page are marketing materials provided by Wood & Pilcher - Heathfield. Placebuzz does not warrant or accept any responsibility for the accuracy or completeness of the property descriptions or related information provided here and they do not constitute property particulars. Please contact Wood & Pilcher - Heathfield for full details and further information.





