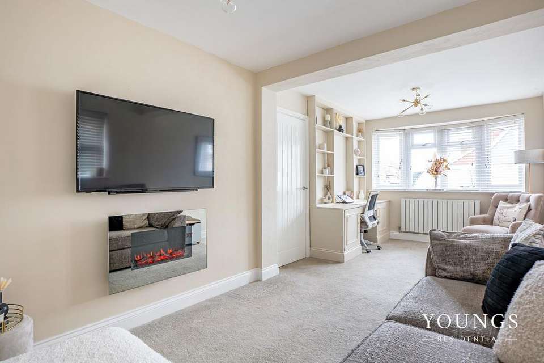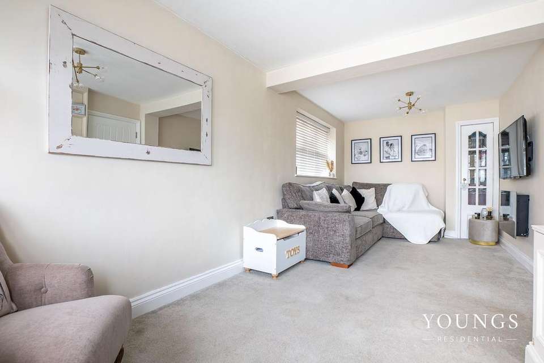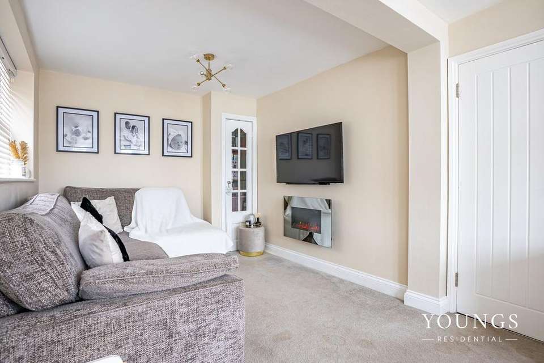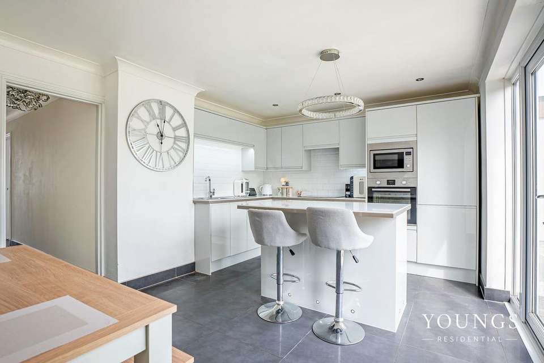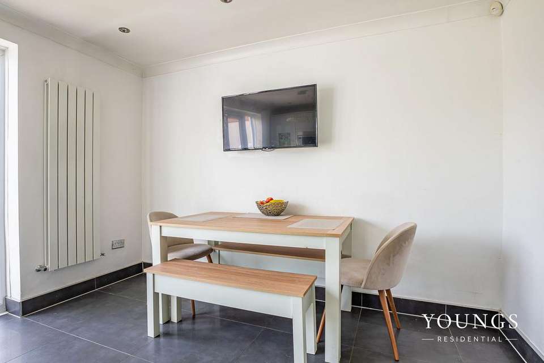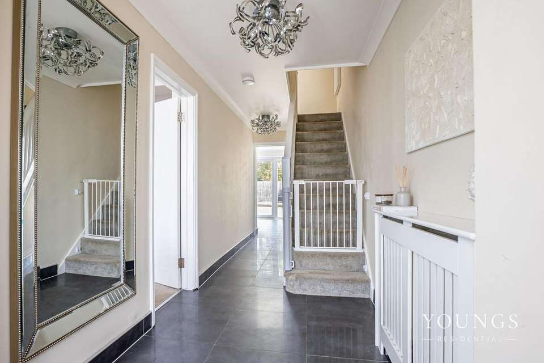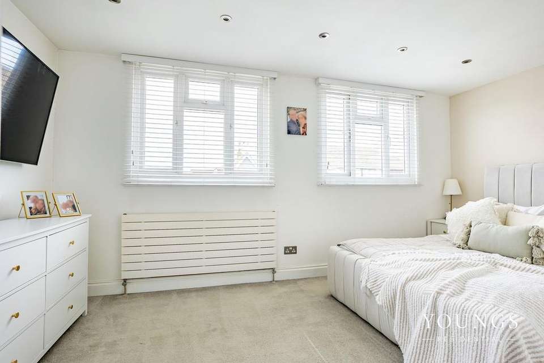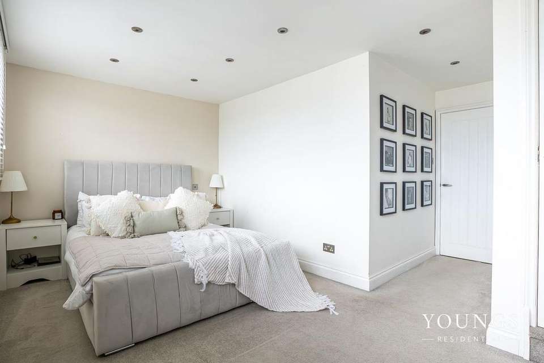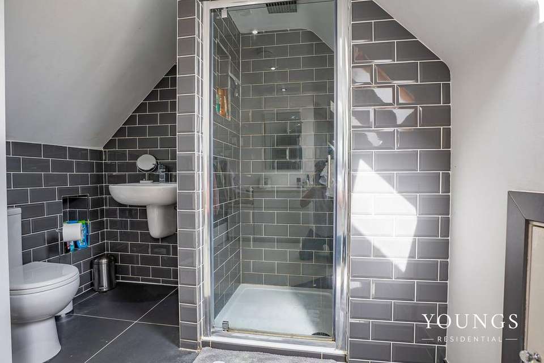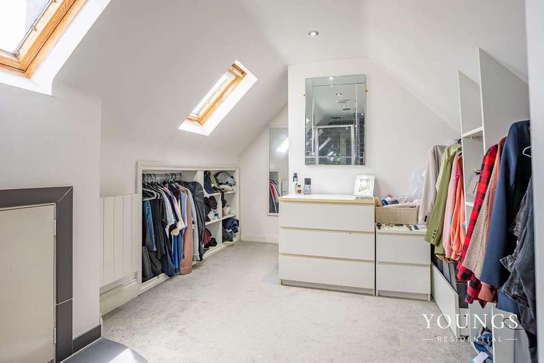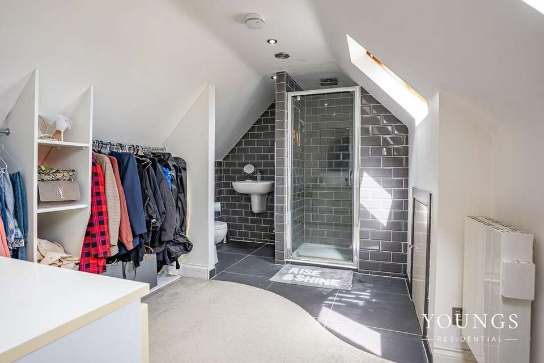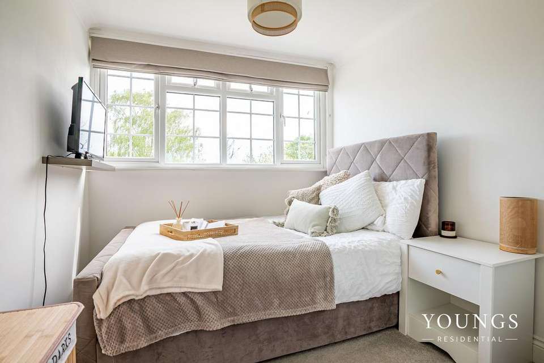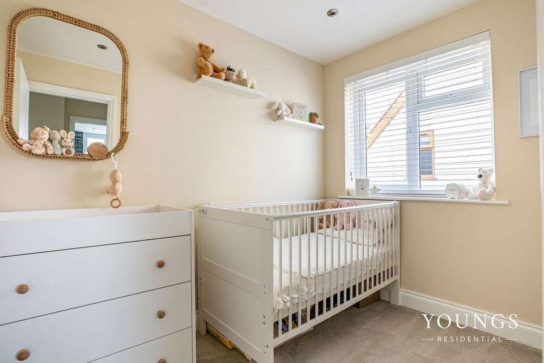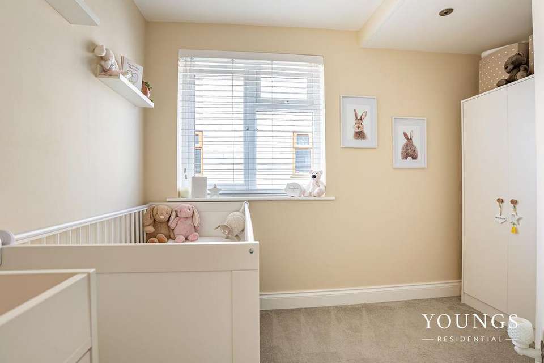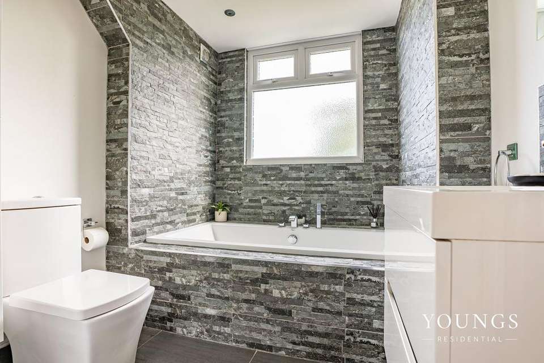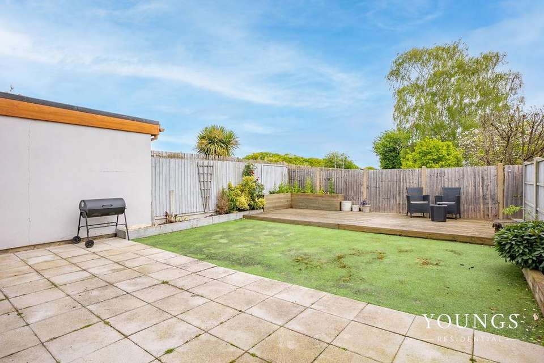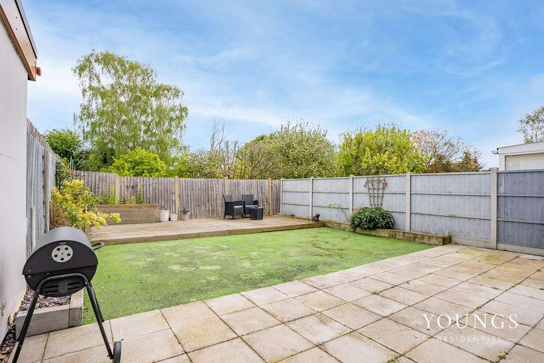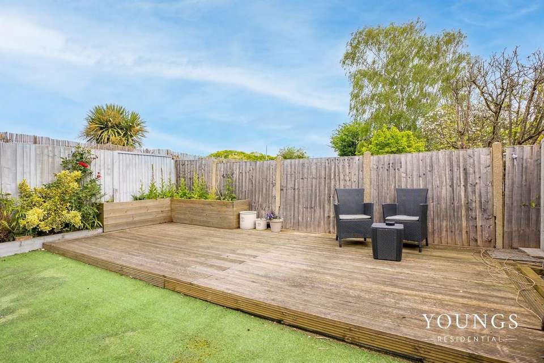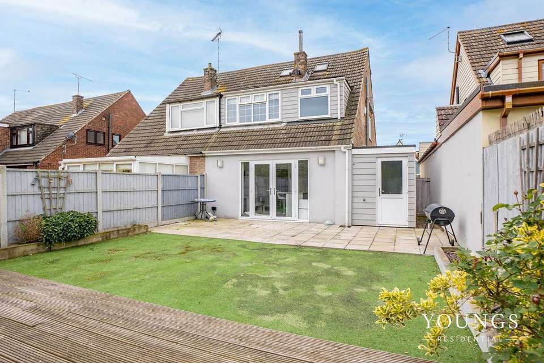3 bedroom semi-detached house for sale
Rochford, SS4semi-detached house
bedrooms
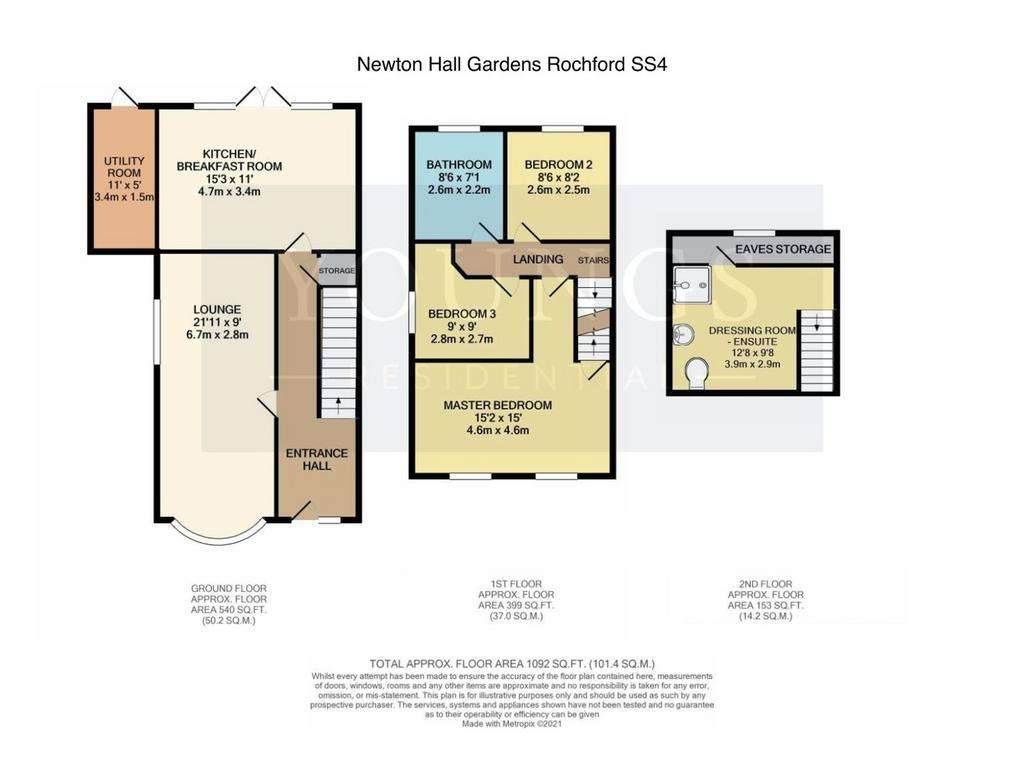
Property photos

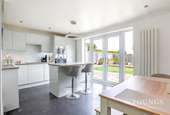

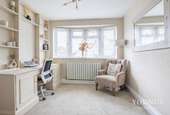
+18
Property description
GUIDE PRICE £400,000 - £425,000Nestled in a serene residential setting, this exceptional semi-detached property boasts three bedrooms and a host of modern amenities. Highlights include a sleek kitchen/breakfast room which was completed just 4 years ago, a luxurious master bedroom featuring a dressing room and en suite, a landscaped rear garden, and a private driveway for off-street parking.Entering through double glazed doors into the:ENTRANCE HALL Stairs to the first floor with under stairs storage cupboard.LOUNGE 21' 11" x 9', Double glazed bay window to the front and side, storage cupboard and radiator.KITCHEN/BREAKFAST ROOM 15' 3" x 11', this space boasts double glazed French doors leading to the rear garden, a range of modern base and eye-level high gloss units, integrated appliances, an island unit with inset lighting and breakfast bar, tiled floor, and contemporary vertical radiator.FIRST FLOOR ACCOMMODATIONLANDING Access to various rooms.MASTER BEDROOM 15' 2" max x 15' max, this room offers two double glazed windows to the front, inset spotlights, and radiator. It also connects to a loft room (utilized as a dressing room/en suite).LOFT ROOM (DRESSING ROOM/ENSUITE) Featuring a double glazed Velux window, eaves storage, a low-level WC, wall-mounted washbasin, shower cubicle, and radiator.BEDROOM TWO 8' 6" x 8' 2", this room includes a double glazed window to the rear and radiator.BEDROOM THREE 9' max x 9' max, this room offers a double glazed window to the side and radiator.RECENTLY FITTED LUXURY BATHROOM Featuring an obscure double glazed window, WC, wall-hung washbasin with chrome mixer tap, luxury bath with chrome mixer tap and pull-out shower attachment, tiled flooring, and chrome heated towel rail.EXTERIOR The recently landscaped rear garden includes a patio area, artificial lawn, flower beds, sleeper borders, and a decking area. Access to an external utility room, offering storage space and plumbing for appliances. The front features a recently laid resin bonded driveway providing off-street parking and double opening gates leading to a spacious sideway for potential extension, subject to planning permissions.
EPC Rating: E
EPC Rating: E
Interested in this property?
Council tax
First listed
3 weeks agoRochford, SS4
Marketed by
Youngs Residential - Essex Canvey Island, Essex SS89PUPlacebuzz mortgage repayment calculator
Monthly repayment
The Est. Mortgage is for a 25 years repayment mortgage based on a 10% deposit and a 5.5% annual interest. It is only intended as a guide. Make sure you obtain accurate figures from your lender before committing to any mortgage. Your home may be repossessed if you do not keep up repayments on a mortgage.
Rochford, SS4 - Streetview
DISCLAIMER: Property descriptions and related information displayed on this page are marketing materials provided by Youngs Residential - Essex. Placebuzz does not warrant or accept any responsibility for the accuracy or completeness of the property descriptions or related information provided here and they do not constitute property particulars. Please contact Youngs Residential - Essex for full details and further information.



