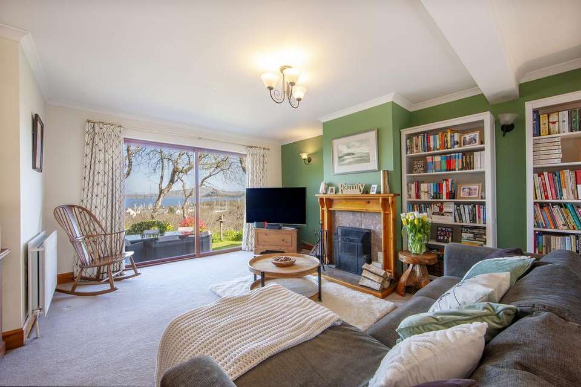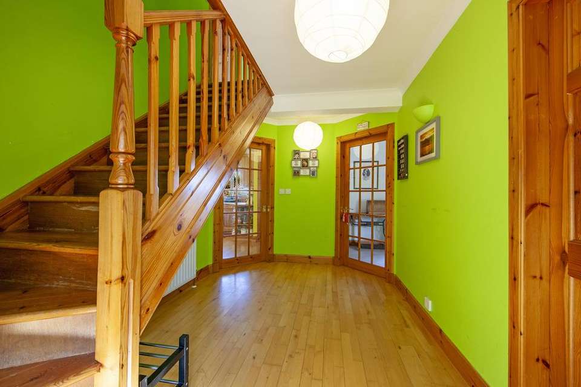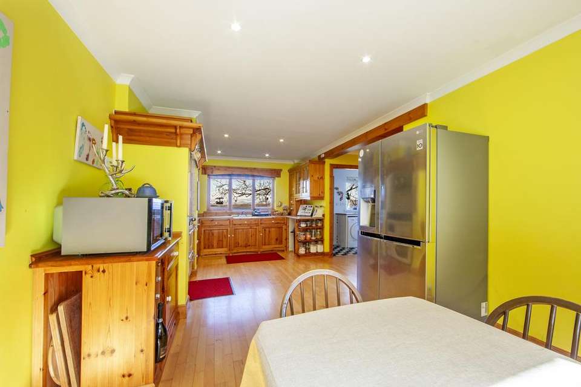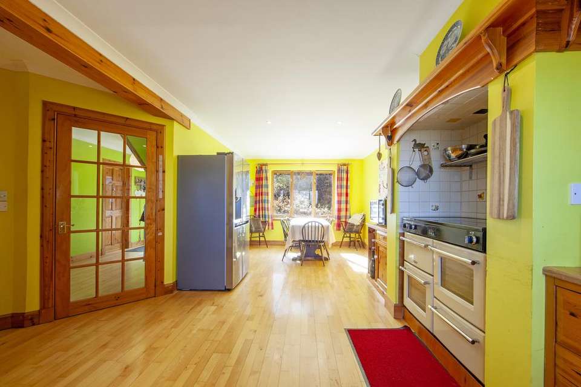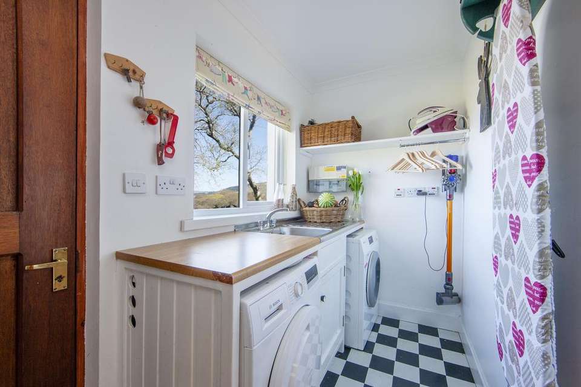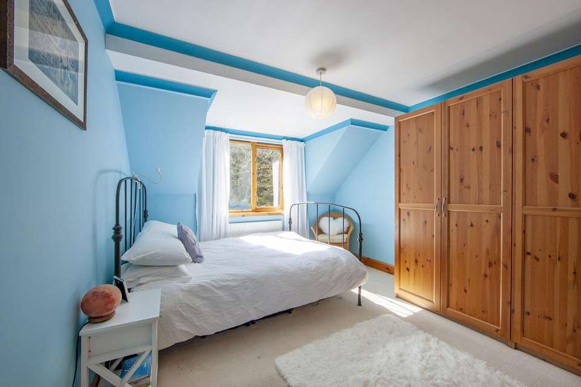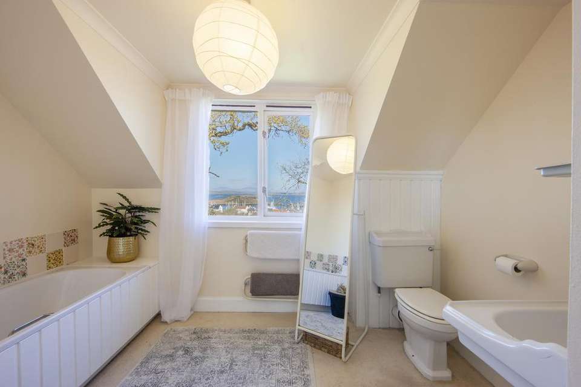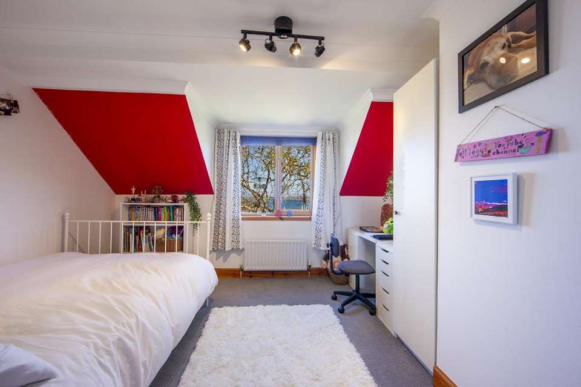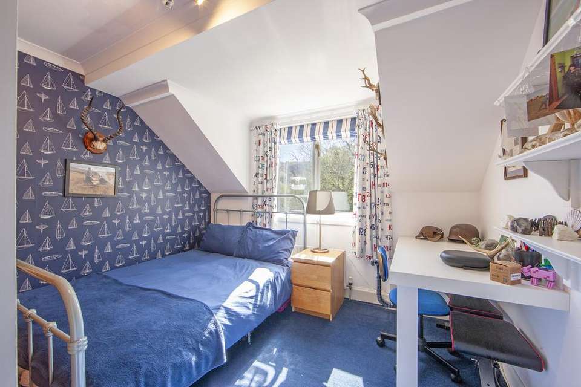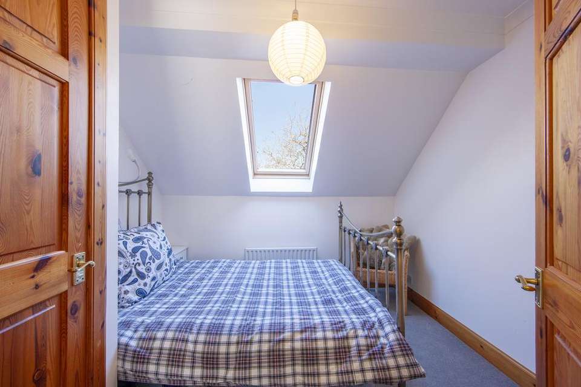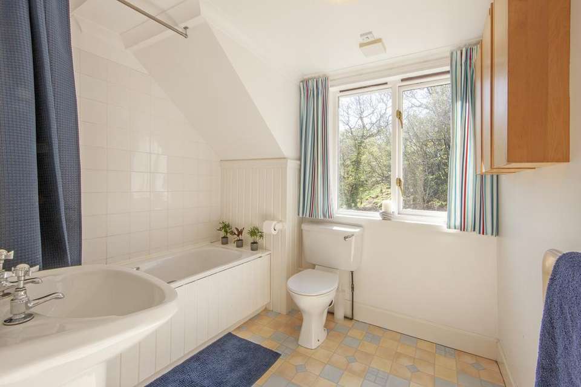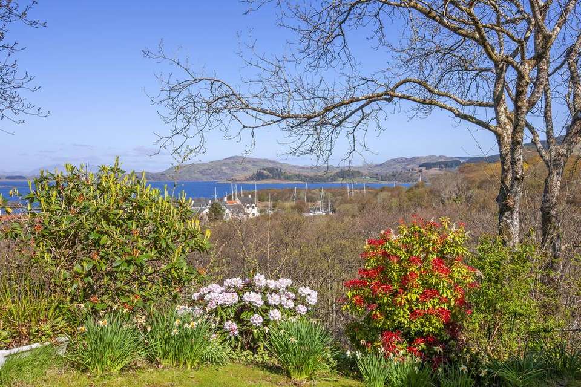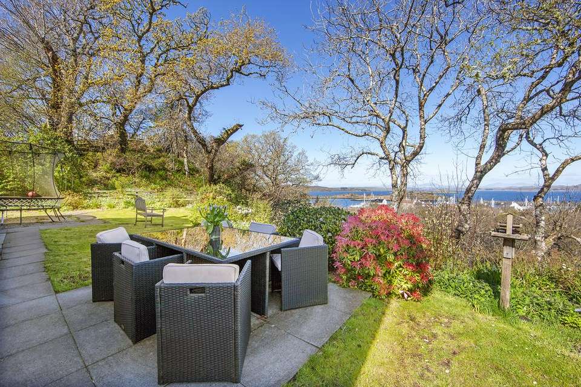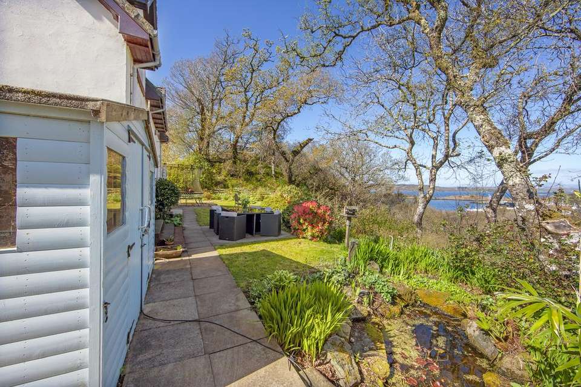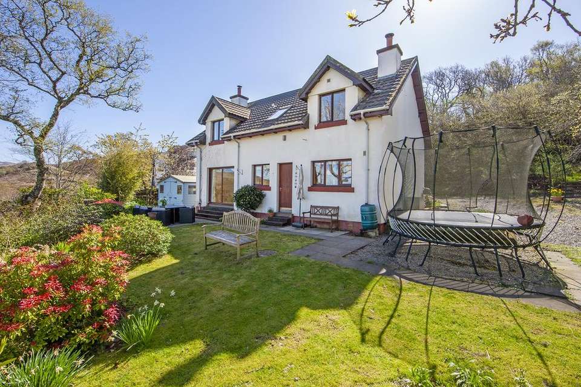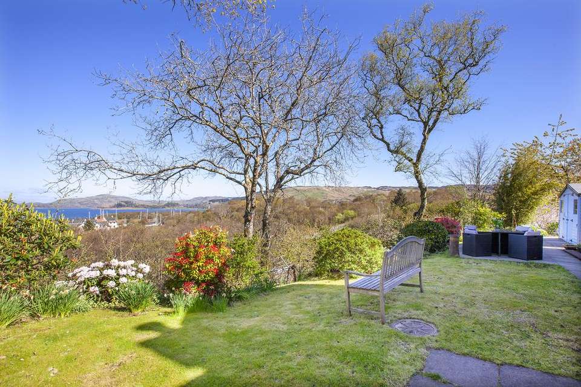4 bedroom detached house for sale
By Lochgilphead, PA31 8UAdetached house
bedrooms
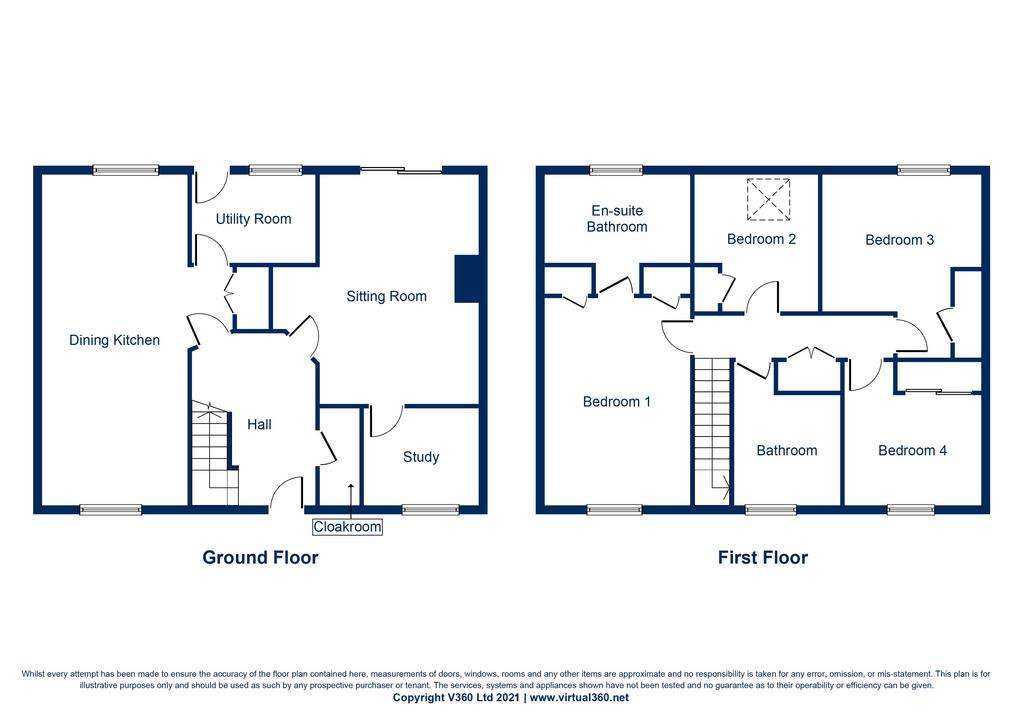
Property photos

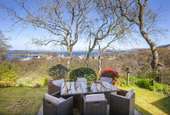
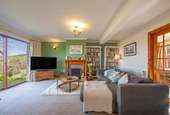
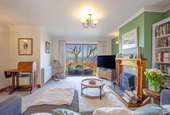
+16
Property description
The picturesque purpose-built coastal village of Craobh Haven was created around the marina in the 1980’s and is renowned as a particularly well serviced haven for yachting enthusiasts (). Local services in the nearby village of Ardfern include an extremely well stocked general store with post office, hotel with restaurant, cafe, primary school and a thriving community hall which is the focal point for many activities and groups. A more comprehensive range of amenities can be found in the principal Argyll towns of Oban to the north and Lochgilphead to the south.
Craobh House is an attractively presented one and a half storey detached home, situated on the fringe of the village and from its elevated position enjoys outstanding views over the yachting marina to the islands of Shuna, Luing and Mull beyond. The spacious accommodation benefits from Junckers wood flooring to the hallway and kitchen/dining room and custom-built kitchen cabinets. The comfortable sitting room has a solid fuel fire and patio doors which lead out to the garden filling the room with the excellent views.
The property is privately situated at the end of a shared access track which serves three other properties and Craobh House is surrounded by a delightful garden which has an interesting variety of established shrubs, bushes and trees, together with a small pond, which all adds to the appeal of this fine home.
DETAILS OF ACCOMMODATION
Portico with glazed entrance door and glazed side panel to Hall with central heating radiator, wall light, 2 ceiling light fittings, solid wood flooring.
Cloak Room with wc, whb in vanity unit, central heating radiator, extractor fan, ceiling light fitting, vinyl flooring.
Sitting Room: 5.00m at widest x 4.80m, patio doors to rear, solid fuel open fire with tiled hearth and wooden surround, 2 central heating radiators, wall lights, ceiling light fitting, fitted carpet.
Study: 3.00m x 2.30m, window to rear, wall shelving, central heating radiator, ceiling light fitting, fitted carpet.
Kitchen/Dining Room: 7.70m x 3.20m, window to front, window to rear, custom-built wall mounted and floor standing units with work tops, Belling cooker with 5 ring ceramic hob, 2 ovens and grill, stainless steel sink and drainer, separate pantry, central heating radiator, recessed ceiling lights, solid wood flooring.
Utility Room: 1.90m x 1.50m, external door to rear, window to rear, stainless steel sink and drainer with cupboard below, plumbed for washing machine and space for tumble dryer, wall shelving, tile effect laminate flooring, ceiling light fitting.
A wooden staircase rises from the hall to the upper floor landing with hatch to roof space, linen cupboard with double doors, 3 ceiling light fittings, fitted carpet.
Bathroom: 2.70m x 2.40m, dormer window to front, bath with shower over, wc, whb, heated towel rail, wall tiling, ceiling light fitting, vinyl flooring.
Bedroom 1: 4.60m x 3.20m, dormer window to front, coombed (sloping) ceiling, built-in cupboard housing hot water tank, built-in wardrobe, fitted wardrobes, central heating radiator, 2 ceiling light fittings, fitted carpet, En-Suite Bathroom: 3.20m x 1.90m, dormer window to rear, bath, wc, whb, heated towel rail, wall tiling, ceiling light fitting, fitted carpet.
Bedroom 2: 3.00m x 3.00m, coombed ceiling, Velux roof light window, fitted wardrobe, central heating radiator, ceiling light fitting, fitted carpet.
Bedroom 3: 3.90m x 3.80m, coombed ceiling, dormer window to rear, fitted wardrobe, central heating radiator, ceiling light fitting, fitted carpet.
Bedroom 4: 3.10m x 2.30m plus area at door, combed ceiling, dormer window to front, fitted wardrobes with sliding doors, central heating radiator, ceiling light fitting, fitted carpet.
GARDEN
Craobh House is surrounded by a most delightful garden, mainly level then sloping away from the property to the rear, which has been thoughtfully created to be framed with an interesting and colourful variety of plants, shrubs and trees, together with a small pond. The paved patio, bordered by areas of lawn, has been positioned to take full advantage of the excellent views. The front garden provides a gravelled driveway and parking area and there are raised vegetable beds to the side. There are also 2 Timber Sheds with light and power.
GENERAL INFORMATION
Services: Mains electricity. Oil-fired central heating with external boiler. Shared private water and drainage system. This is maintained by the Marina and serves the village. There is an annual charge for this and also a charge for electricity which serves the pump for the 4 properties along the shared access track.
Council Tax Band: F. EPC Rating: D61.
Home Report: Available from the Selling Agents.
Guide Price: Three Hundred & Ninety Thousand Pounds (£390,000). Offers are invited and should be submitted to the Selling Agents.
Viewing: Strictly by prior appointment with the Selling Agents. Entry: By mutual agreement.
Money Laundering Regulations: Under Money Laundering Regulations we are required to carry out due diligence on purchasers.
Craobh House is an attractively presented one and a half storey detached home, situated on the fringe of the village and from its elevated position enjoys outstanding views over the yachting marina to the islands of Shuna, Luing and Mull beyond. The spacious accommodation benefits from Junckers wood flooring to the hallway and kitchen/dining room and custom-built kitchen cabinets. The comfortable sitting room has a solid fuel fire and patio doors which lead out to the garden filling the room with the excellent views.
The property is privately situated at the end of a shared access track which serves three other properties and Craobh House is surrounded by a delightful garden which has an interesting variety of established shrubs, bushes and trees, together with a small pond, which all adds to the appeal of this fine home.
DETAILS OF ACCOMMODATION
Portico with glazed entrance door and glazed side panel to Hall with central heating radiator, wall light, 2 ceiling light fittings, solid wood flooring.
Cloak Room with wc, whb in vanity unit, central heating radiator, extractor fan, ceiling light fitting, vinyl flooring.
Sitting Room: 5.00m at widest x 4.80m, patio doors to rear, solid fuel open fire with tiled hearth and wooden surround, 2 central heating radiators, wall lights, ceiling light fitting, fitted carpet.
Study: 3.00m x 2.30m, window to rear, wall shelving, central heating radiator, ceiling light fitting, fitted carpet.
Kitchen/Dining Room: 7.70m x 3.20m, window to front, window to rear, custom-built wall mounted and floor standing units with work tops, Belling cooker with 5 ring ceramic hob, 2 ovens and grill, stainless steel sink and drainer, separate pantry, central heating radiator, recessed ceiling lights, solid wood flooring.
Utility Room: 1.90m x 1.50m, external door to rear, window to rear, stainless steel sink and drainer with cupboard below, plumbed for washing machine and space for tumble dryer, wall shelving, tile effect laminate flooring, ceiling light fitting.
A wooden staircase rises from the hall to the upper floor landing with hatch to roof space, linen cupboard with double doors, 3 ceiling light fittings, fitted carpet.
Bathroom: 2.70m x 2.40m, dormer window to front, bath with shower over, wc, whb, heated towel rail, wall tiling, ceiling light fitting, vinyl flooring.
Bedroom 1: 4.60m x 3.20m, dormer window to front, coombed (sloping) ceiling, built-in cupboard housing hot water tank, built-in wardrobe, fitted wardrobes, central heating radiator, 2 ceiling light fittings, fitted carpet, En-Suite Bathroom: 3.20m x 1.90m, dormer window to rear, bath, wc, whb, heated towel rail, wall tiling, ceiling light fitting, fitted carpet.
Bedroom 2: 3.00m x 3.00m, coombed ceiling, Velux roof light window, fitted wardrobe, central heating radiator, ceiling light fitting, fitted carpet.
Bedroom 3: 3.90m x 3.80m, coombed ceiling, dormer window to rear, fitted wardrobe, central heating radiator, ceiling light fitting, fitted carpet.
Bedroom 4: 3.10m x 2.30m plus area at door, combed ceiling, dormer window to front, fitted wardrobes with sliding doors, central heating radiator, ceiling light fitting, fitted carpet.
GARDEN
Craobh House is surrounded by a most delightful garden, mainly level then sloping away from the property to the rear, which has been thoughtfully created to be framed with an interesting and colourful variety of plants, shrubs and trees, together with a small pond. The paved patio, bordered by areas of lawn, has been positioned to take full advantage of the excellent views. The front garden provides a gravelled driveway and parking area and there are raised vegetable beds to the side. There are also 2 Timber Sheds with light and power.
GENERAL INFORMATION
Services: Mains electricity. Oil-fired central heating with external boiler. Shared private water and drainage system. This is maintained by the Marina and serves the village. There is an annual charge for this and also a charge for electricity which serves the pump for the 4 properties along the shared access track.
Council Tax Band: F. EPC Rating: D61.
Home Report: Available from the Selling Agents.
Guide Price: Three Hundred & Ninety Thousand Pounds (£390,000). Offers are invited and should be submitted to the Selling Agents.
Viewing: Strictly by prior appointment with the Selling Agents. Entry: By mutual agreement.
Money Laundering Regulations: Under Money Laundering Regulations we are required to carry out due diligence on purchasers.
Interested in this property?
Council tax
First listed
2 weeks agoBy Lochgilphead, PA31 8UA
Marketed by
Dawsons Estate Agents - Oban Alliance House, 1 George Street Oban, Argyll PA34 5RXPlacebuzz mortgage repayment calculator
Monthly repayment
The Est. Mortgage is for a 25 years repayment mortgage based on a 10% deposit and a 5.5% annual interest. It is only intended as a guide. Make sure you obtain accurate figures from your lender before committing to any mortgage. Your home may be repossessed if you do not keep up repayments on a mortgage.
By Lochgilphead, PA31 8UA - Streetview
DISCLAIMER: Property descriptions and related information displayed on this page are marketing materials provided by Dawsons Estate Agents - Oban. Placebuzz does not warrant or accept any responsibility for the accuracy or completeness of the property descriptions or related information provided here and they do not constitute property particulars. Please contact Dawsons Estate Agents - Oban for full details and further information.





