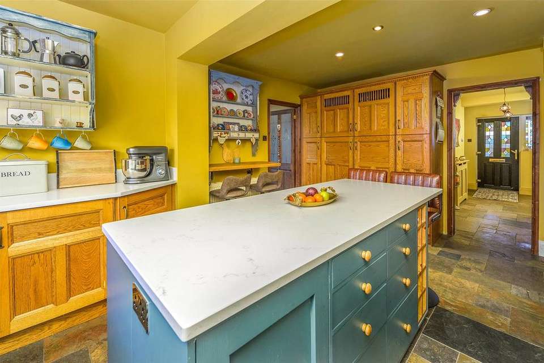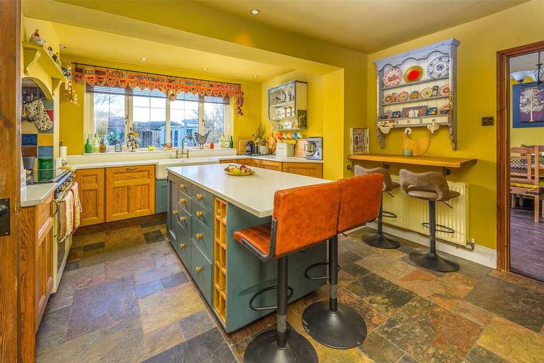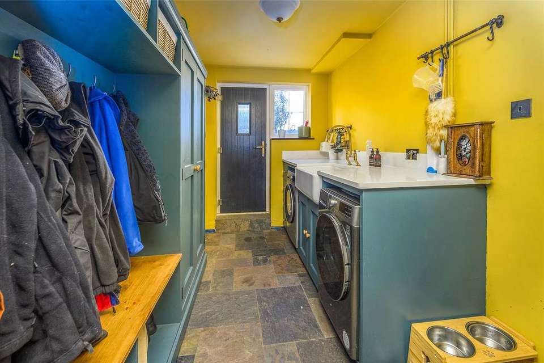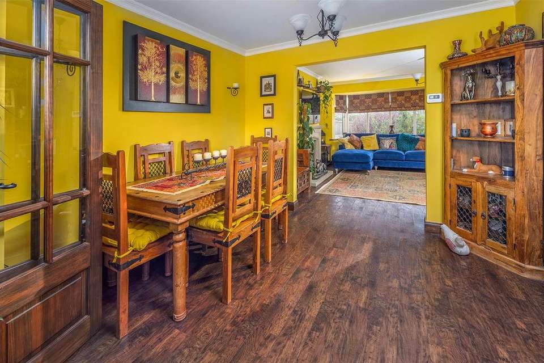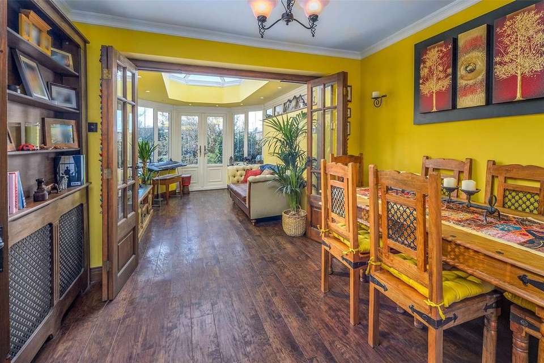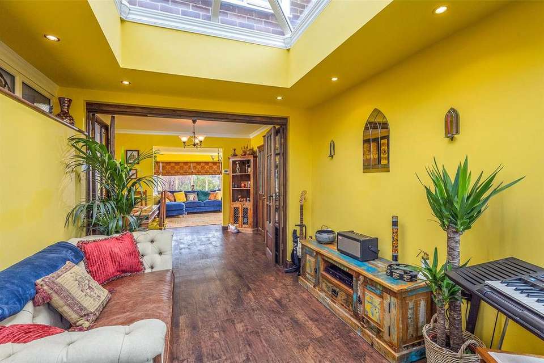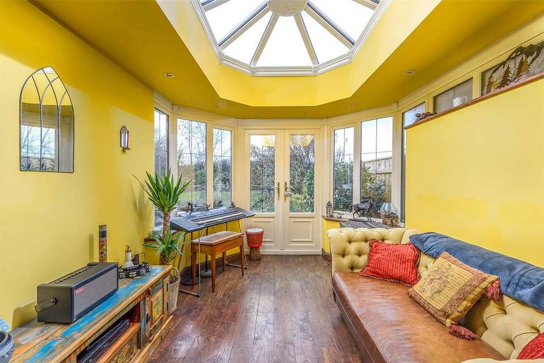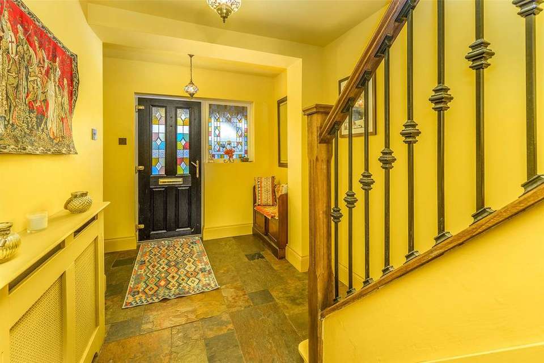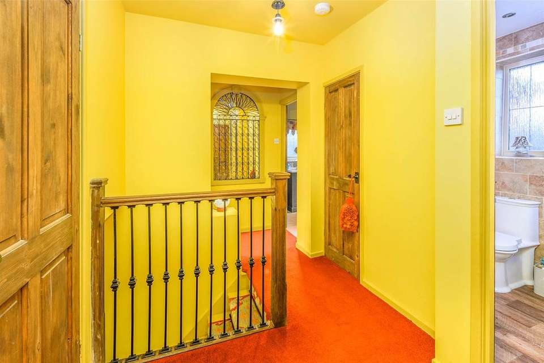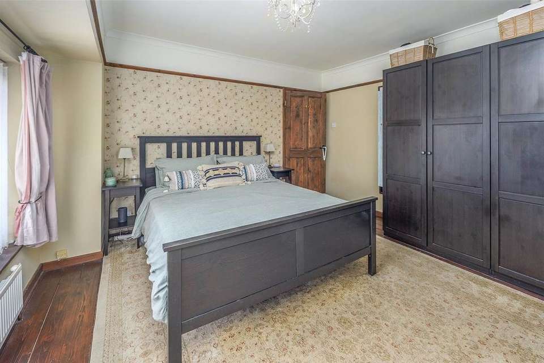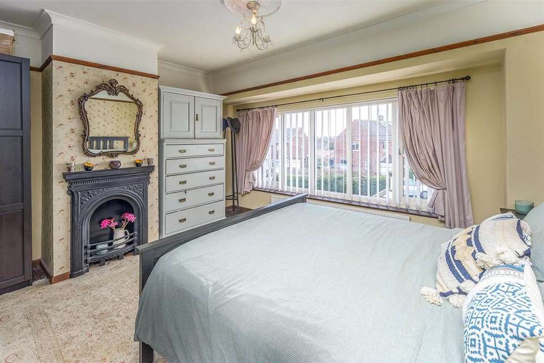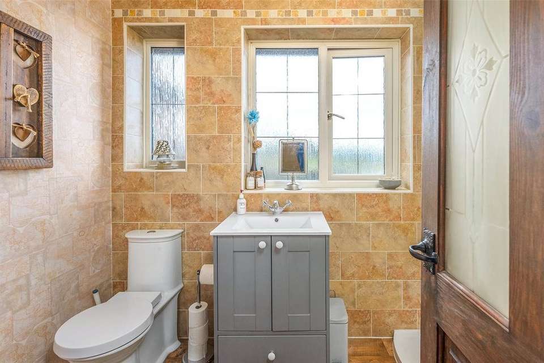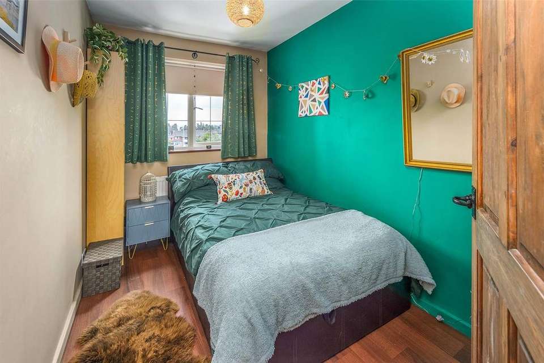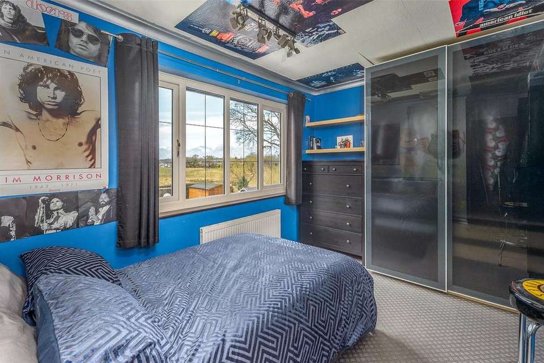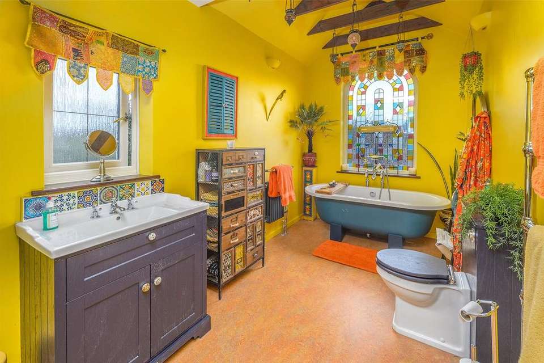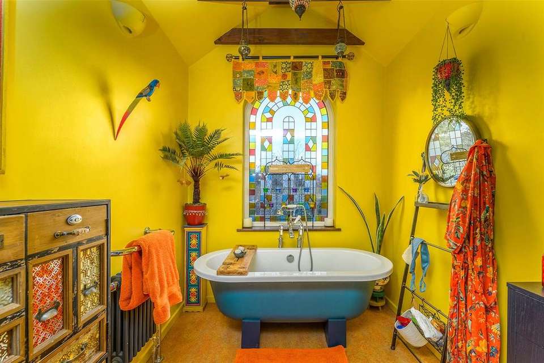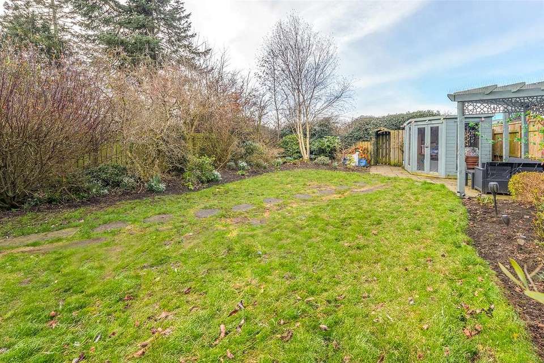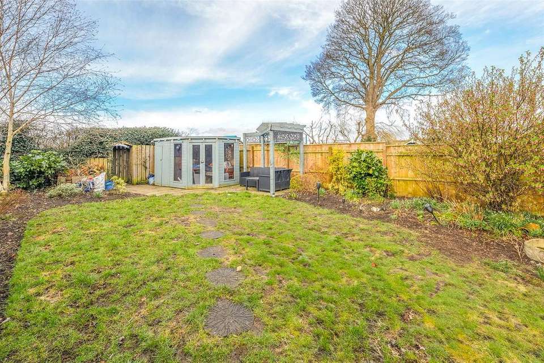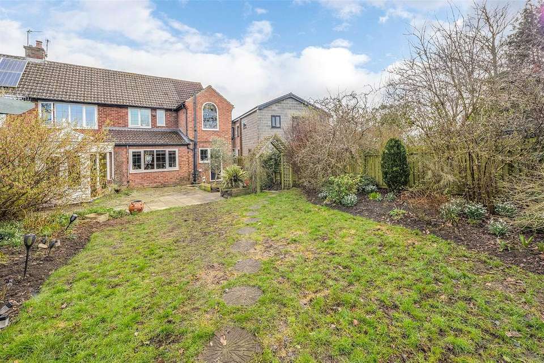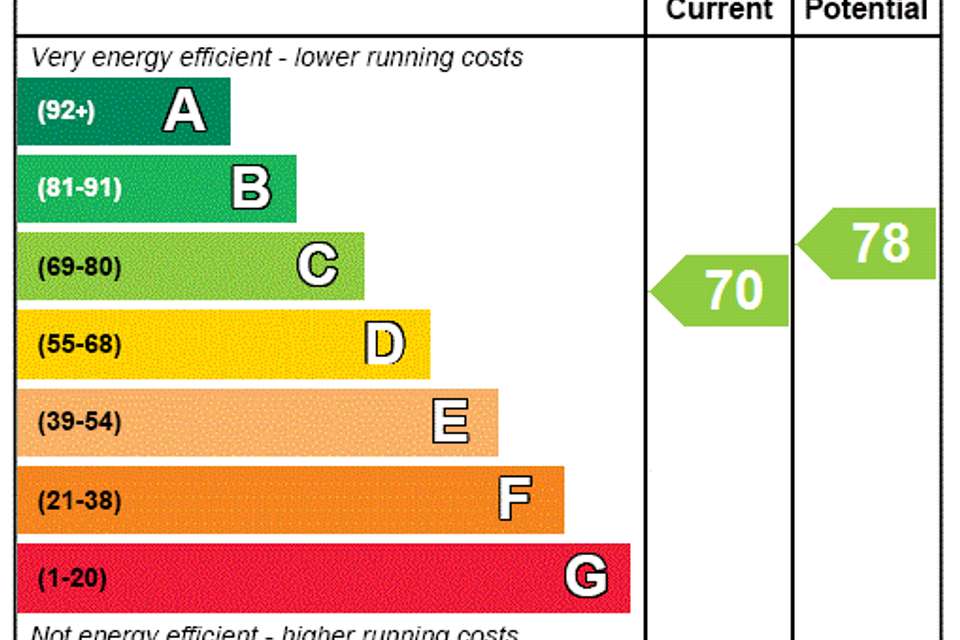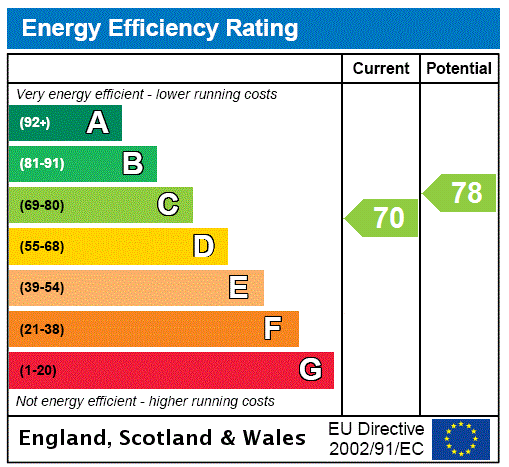4 bedroom semi-detached house for sale
Northumberland, NE61semi-detached house
bedrooms
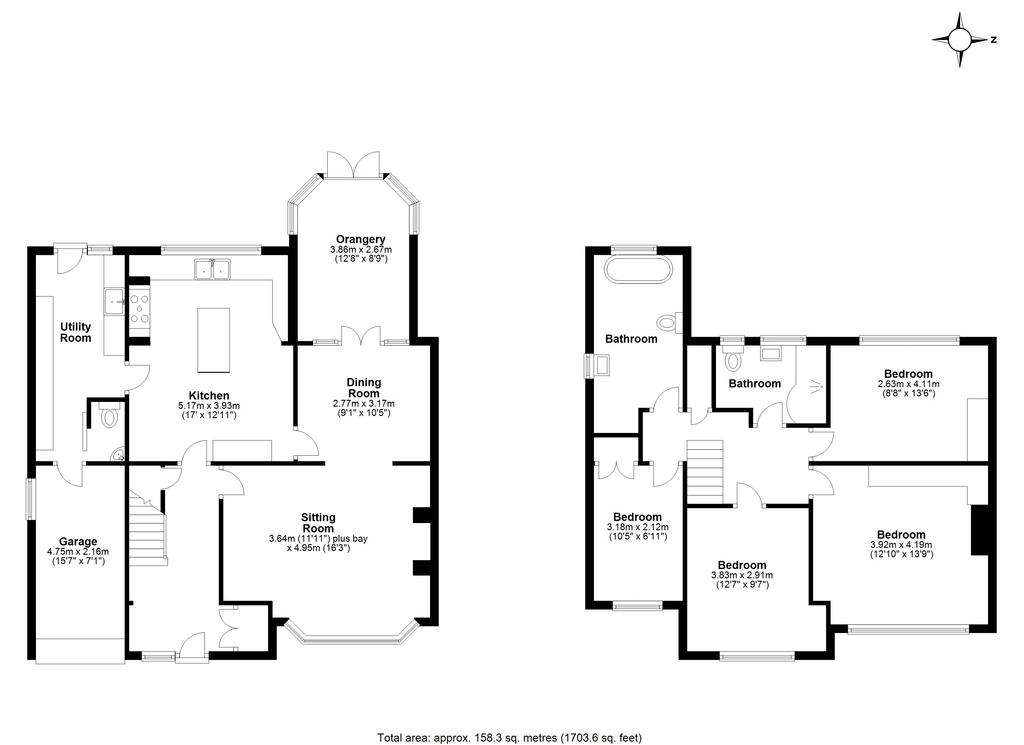
Property photos

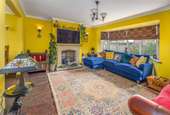
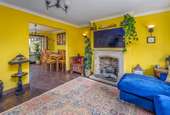
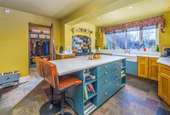
+20
Property description
Bradley Hall is delighted to welcome to the residential property market this extended four bedroom semi-detached home, situated within the popular mature residential district of Kirkhill. The property has been the subject of much renovation by the current owners and now provides well-planned accommodation for the family.
From the welcoming entrance hall with a built in cloaks cupboard, stairs to the first floor and slate tiled flooring that flows in to the kitchen. A spacious lounge with a bay window to the front, a feature stone fireplace with a gas fire and ‘Amtico’ flooring that leads into the dining area where there is ample room for a large dining table and double doors leading into the Orangery. The Orangery has a brick base with double glazed windows to the garden and a roof lantern window allowing natural to flood the room.
The kitchen is fitted with a range of units at base and wall levels, topped with granite worksurfaces and upstands, a central isle with granite worksurface and incorporating a breakfast bar, inset double ‘Belfast’ sink with mixer tap. Fitted gas range with treble oven, and a fitted utility room with cupboards, cloaks hanging space, ‘Belfast’ sink and plumbing for washing machine and a cloakroom/WC off the kitchen with a door to the rear garden.
From the first floor landing there are four bedrooms, three double and a single most have fitted wardrobes, there are two bathrooms, one features a free standing roll top bath with mixer tap, vanity unit with inset wash basin and concealed cistern WC, a vaulted ceiling, and a feature stained glass window to the rear.
Externally the front garden has a concrete driveway offering off-road parking for several vehicles leading to the garage, a gravel area with flower and shrub border. The rear garden backs onto a grass common area, it is mostly laid to lawn with flower and shrub borders, a timber summerhouse and fenced boundaries, gated rear access to the common.
Well suited to a range of potential purchasers, this charming home offers easy access to the historic market town of Morpeth where a range of traditional shopping and national retailers can be found, excellent schooling for all ages is available locally. Morpeth also offers many bars/restaurants and leisure facilities, transport needs are catered for by local buses and the A1 trunk road gives vehicle access to the region north and south and beyond, Morpeth also has a mainline rail station on the East Coast Line to London. For commuters Newcastle City Centre and Newcastle International airport are both approx.18 miles away.
We would have no hesitation in recommending an internal viewing to fully appreciate the accommodation on offer, please call our Morpeth office
From the welcoming entrance hall with a built in cloaks cupboard, stairs to the first floor and slate tiled flooring that flows in to the kitchen. A spacious lounge with a bay window to the front, a feature stone fireplace with a gas fire and ‘Amtico’ flooring that leads into the dining area where there is ample room for a large dining table and double doors leading into the Orangery. The Orangery has a brick base with double glazed windows to the garden and a roof lantern window allowing natural to flood the room.
The kitchen is fitted with a range of units at base and wall levels, topped with granite worksurfaces and upstands, a central isle with granite worksurface and incorporating a breakfast bar, inset double ‘Belfast’ sink with mixer tap. Fitted gas range with treble oven, and a fitted utility room with cupboards, cloaks hanging space, ‘Belfast’ sink and plumbing for washing machine and a cloakroom/WC off the kitchen with a door to the rear garden.
From the first floor landing there are four bedrooms, three double and a single most have fitted wardrobes, there are two bathrooms, one features a free standing roll top bath with mixer tap, vanity unit with inset wash basin and concealed cistern WC, a vaulted ceiling, and a feature stained glass window to the rear.
Externally the front garden has a concrete driveway offering off-road parking for several vehicles leading to the garage, a gravel area with flower and shrub border. The rear garden backs onto a grass common area, it is mostly laid to lawn with flower and shrub borders, a timber summerhouse and fenced boundaries, gated rear access to the common.
Well suited to a range of potential purchasers, this charming home offers easy access to the historic market town of Morpeth where a range of traditional shopping and national retailers can be found, excellent schooling for all ages is available locally. Morpeth also offers many bars/restaurants and leisure facilities, transport needs are catered for by local buses and the A1 trunk road gives vehicle access to the region north and south and beyond, Morpeth also has a mainline rail station on the East Coast Line to London. For commuters Newcastle City Centre and Newcastle International airport are both approx.18 miles away.
We would have no hesitation in recommending an internal viewing to fully appreciate the accommodation on offer, please call our Morpeth office
Council tax
First listed
3 weeks agoEnergy Performance Certificate
Northumberland, NE61
Placebuzz mortgage repayment calculator
Monthly repayment
The Est. Mortgage is for a 25 years repayment mortgage based on a 10% deposit and a 5.5% annual interest. It is only intended as a guide. Make sure you obtain accurate figures from your lender before committing to any mortgage. Your home may be repossessed if you do not keep up repayments on a mortgage.
Northumberland, NE61 - Streetview
DISCLAIMER: Property descriptions and related information displayed on this page are marketing materials provided by Bradley Hall - Morpeth. Placebuzz does not warrant or accept any responsibility for the accuracy or completeness of the property descriptions or related information provided here and they do not constitute property particulars. Please contact Bradley Hall - Morpeth for full details and further information.





