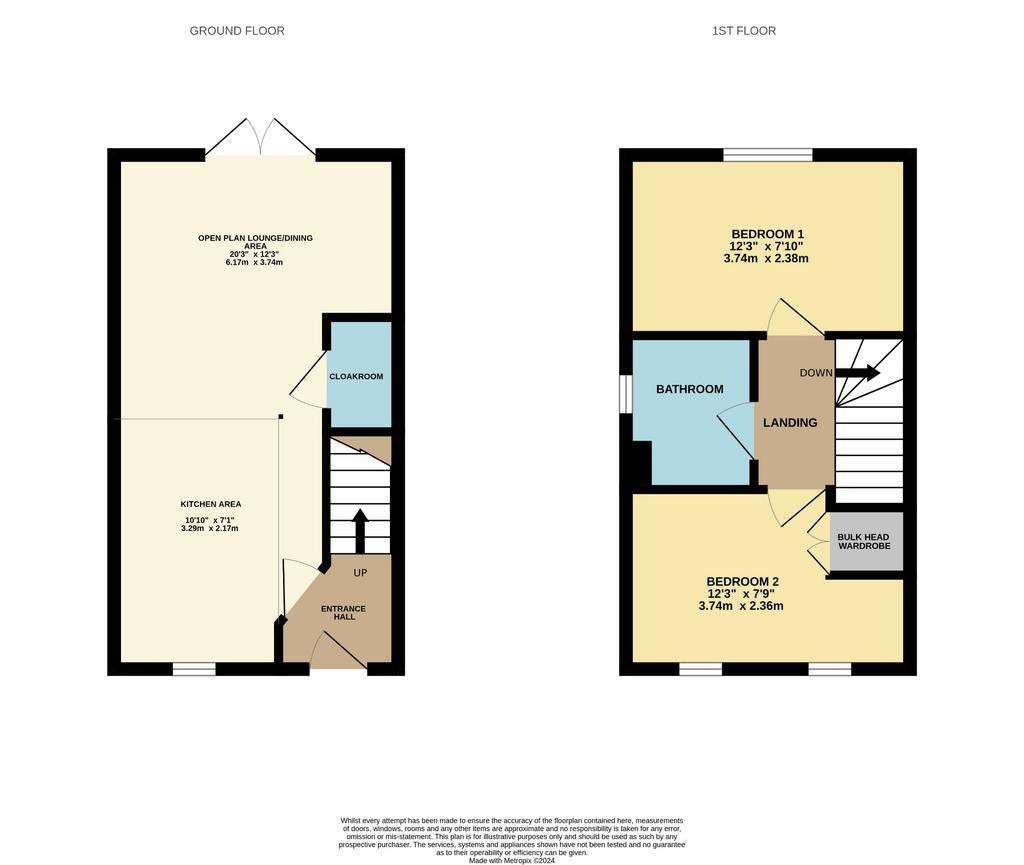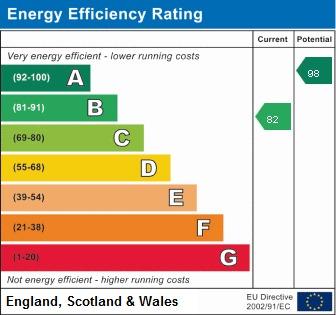2 bedroom semi-detached house for sale
Norfolk, NR9 3RSsemi-detached house
bedrooms

Property photos




+13
Property description
Introduction to Hethersett VillageHethersett offers a wide range of essential services and amenities to its local residents, making it a convenient and well-equipped village with easy access to nearby towns and transportation links. These services include a Library, Doctors Surgery, a Pharmacy, a Dentists, Post Office, Café, Butchers, Tesco Express, General Stores, Farm Shop, Nursery School, Junior School and the Hethersett Academy for Education catering for 11–16-year-olds. There are also Takeaway Food outlets, a Pet Shop, Hair Dressing Salon, 2 Public Houses and a Social Club, plus the Park Farm Hethersett Hotel, as well as regular Bus Services into Norwich. There are also various sporting clubs such as Crusaders Rugby Club and Hethersett Athletic Football Club. Hethersett village is also conveniently situated for the Norfolk & Norwich University Hospital, The UEA, Thickthorn Park & Ride into Norwich City Centre, as well as being within a short travelling distance of the A11 and A47 Norwich Southern By-Pass, with the nearest mainline railway station being at Wymondham (approx. 5 miles distant).
Accommodation Details Entrance HallDouble glazed front entrance door, radiator, stairs to first floor.Open Plan Kitchen and LoungeThe kitchen is fitted in range of matching base units and wall cupboards with fitted work tops comprising sink unit, integrated tall fridge freezer, integrated washer drier, built-in gas hob with electric oven beneath, splashback and extractor hood above, peninsular work top with cupboards and beneath and overhang providing breakfast bar.The lounge provides twin opening double glazed doors to the rear garden, radiator.CloakroomComprising w.c., wash hand basin, radiator, extractor fan.First FloorLanding Galleried balustrade, access to roof space.Bedroom 1Radiator.Bedroom 2Radiator, bulk-head over-stair wardrobe cupboard.BathroomComprising w.c., wash hand basin, bath with splash screen, independent shower over, towel rad, extractor fan.OutsideThe property is approached via a shared brick-weave driveway from Harness Maker Way, the driveway then continues round to the right, where this section of driveway is shared with Number 8 Otter Place. The 2 tandem car parking spaces immediately in front of the property belong to Number 8. The 2 allocated car parking spaces for Number 10 are adjacent to the property, we understand that the turning area immediately between the allocated parking spaces and the property also belongs to Number 10. A paved pathway provides access to the front door and to the side gate giving access into the rear garden. The rear garden is laid to lawn with a small slabbed pathway, an area of decking, storage cupboard, the rear garden is enclosed by fencing.
The information given in these particulars is intended to help you decide whether you wish to view this property and to avoid wasting your time in viewing unsuitable properties. We have tried to make sure that these particulars are accurate, but to a large extent we have to rely on what the seller tells us about the property. We do not check every single piece of information ourselves as the cost of doing so would be prohibitive and we do not wish to unnecessarily add to the cost of moving house." Once you find the property you want to buy, you will need to carry out more investigations into the property than it is practical or reasonable for an estate agent to do when preparing sale particulars. For example, we have not carried out any kind of survey of the property to look for structural defects and would advise any homebuyer to obtain a surveyor's report before exchanging contracts. If you do not have your own surveyor, we would be pleased to recommend one. We have not checked whether any equipment in the property (such as central heating) is in working order and would advise homebuyers to check this. You should also instruct a solicitor to investigate all legal matters relating to the property (e.g. title, planning permission etc.) as these are specialist matters in which estate agents are not qualified. Your solicitor will also agree with the seller what items (e.g. carpets, curtains etc.) will be included in the sale."
MILLBANK OFFICE DETAILS
EXCHANGE STREET • ATTLEBOROUGH • NORFOLK • NR172AB [use Contact Agent Button]• [use Contact Agent Button]
Accommodation Details Entrance HallDouble glazed front entrance door, radiator, stairs to first floor.Open Plan Kitchen and LoungeThe kitchen is fitted in range of matching base units and wall cupboards with fitted work tops comprising sink unit, integrated tall fridge freezer, integrated washer drier, built-in gas hob with electric oven beneath, splashback and extractor hood above, peninsular work top with cupboards and beneath and overhang providing breakfast bar.The lounge provides twin opening double glazed doors to the rear garden, radiator.CloakroomComprising w.c., wash hand basin, radiator, extractor fan.First FloorLanding Galleried balustrade, access to roof space.Bedroom 1Radiator.Bedroom 2Radiator, bulk-head over-stair wardrobe cupboard.BathroomComprising w.c., wash hand basin, bath with splash screen, independent shower over, towel rad, extractor fan.OutsideThe property is approached via a shared brick-weave driveway from Harness Maker Way, the driveway then continues round to the right, where this section of driveway is shared with Number 8 Otter Place. The 2 tandem car parking spaces immediately in front of the property belong to Number 8. The 2 allocated car parking spaces for Number 10 are adjacent to the property, we understand that the turning area immediately between the allocated parking spaces and the property also belongs to Number 10. A paved pathway provides access to the front door and to the side gate giving access into the rear garden. The rear garden is laid to lawn with a small slabbed pathway, an area of decking, storage cupboard, the rear garden is enclosed by fencing.
The information given in these particulars is intended to help you decide whether you wish to view this property and to avoid wasting your time in viewing unsuitable properties. We have tried to make sure that these particulars are accurate, but to a large extent we have to rely on what the seller tells us about the property. We do not check every single piece of information ourselves as the cost of doing so would be prohibitive and we do not wish to unnecessarily add to the cost of moving house." Once you find the property you want to buy, you will need to carry out more investigations into the property than it is practical or reasonable for an estate agent to do when preparing sale particulars. For example, we have not carried out any kind of survey of the property to look for structural defects and would advise any homebuyer to obtain a surveyor's report before exchanging contracts. If you do not have your own surveyor, we would be pleased to recommend one. We have not checked whether any equipment in the property (such as central heating) is in working order and would advise homebuyers to check this. You should also instruct a solicitor to investigate all legal matters relating to the property (e.g. title, planning permission etc.) as these are specialist matters in which estate agents are not qualified. Your solicitor will also agree with the seller what items (e.g. carpets, curtains etc.) will be included in the sale."
MILLBANK OFFICE DETAILS
EXCHANGE STREET • ATTLEBOROUGH • NORFOLK • NR172AB [use Contact Agent Button]• [use Contact Agent Button]
Council tax
First listed
Over a month agoEnergy Performance Certificate
Norfolk, NR9 3RS
Placebuzz mortgage repayment calculator
Monthly repayment
The Est. Mortgage is for a 25 years repayment mortgage based on a 10% deposit and a 5.5% annual interest. It is only intended as a guide. Make sure you obtain accurate figures from your lender before committing to any mortgage. Your home may be repossessed if you do not keep up repayments on a mortgage.
Norfolk, NR9 3RS - Streetview
DISCLAIMER: Property descriptions and related information displayed on this page are marketing materials provided by Millbanks - Norfolk. Placebuzz does not warrant or accept any responsibility for the accuracy or completeness of the property descriptions or related information provided here and they do not constitute property particulars. Please contact Millbanks - Norfolk for full details and further information.


















