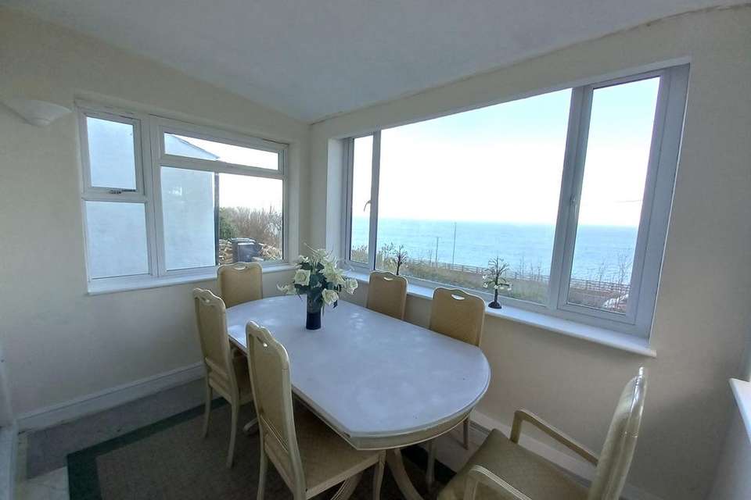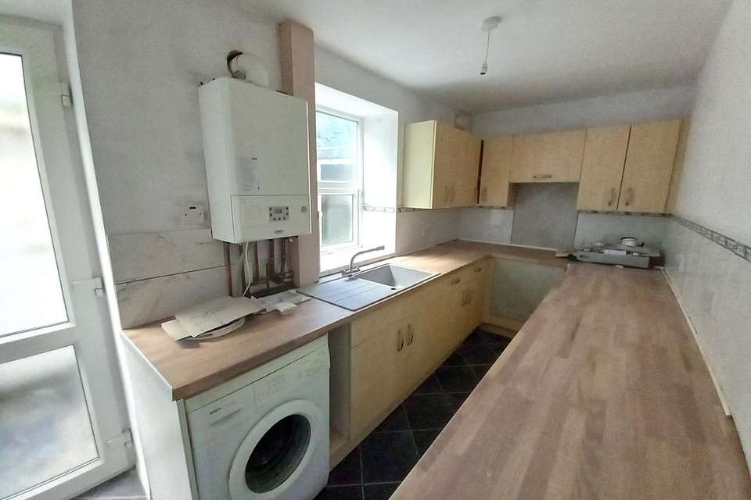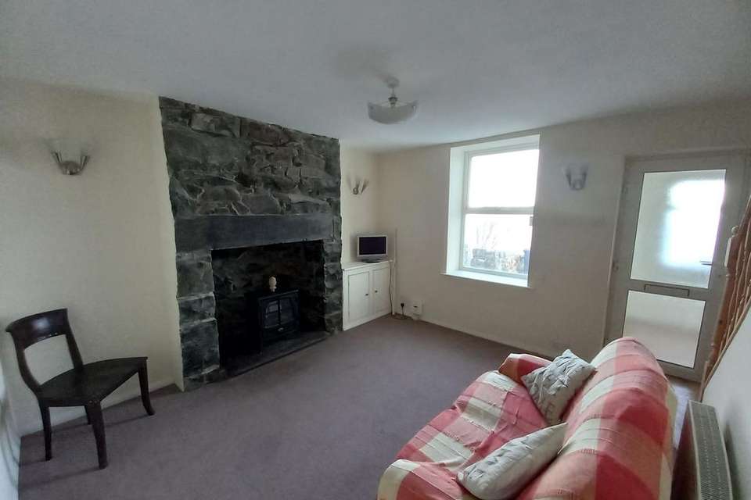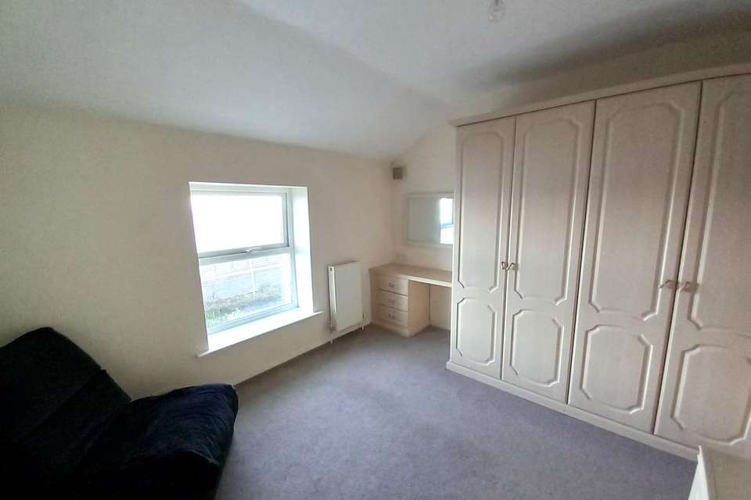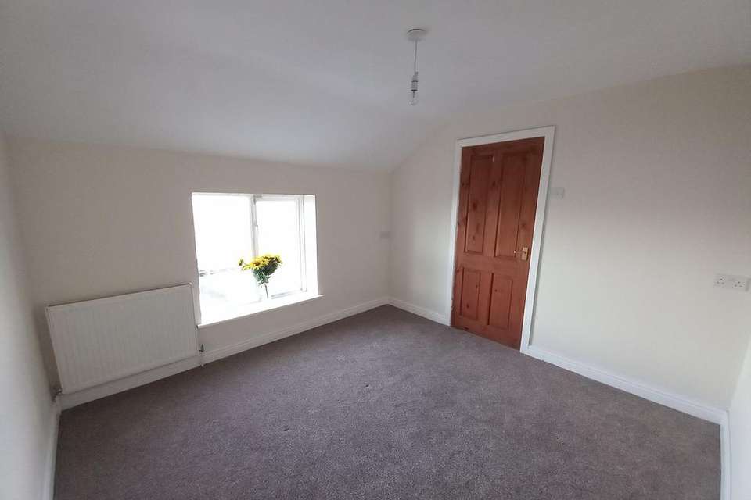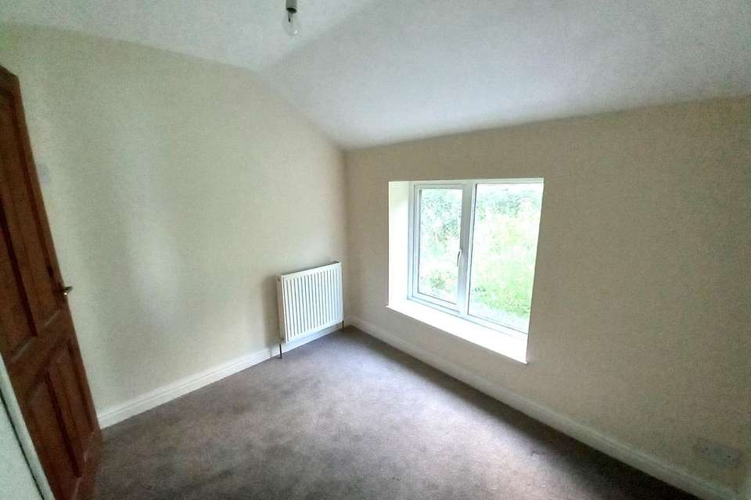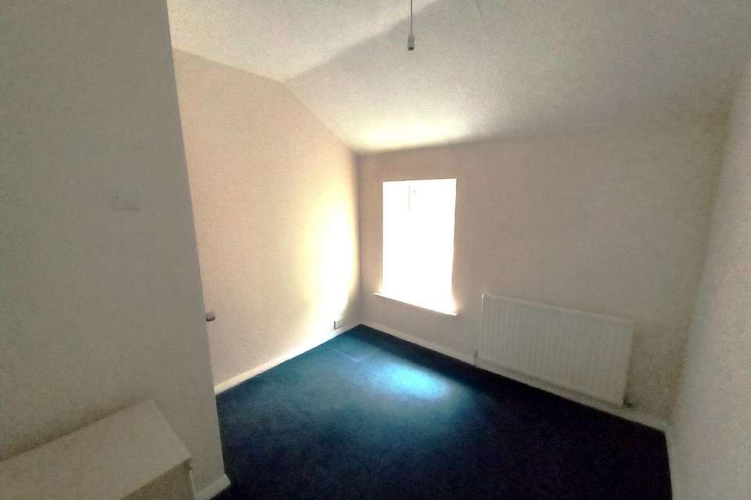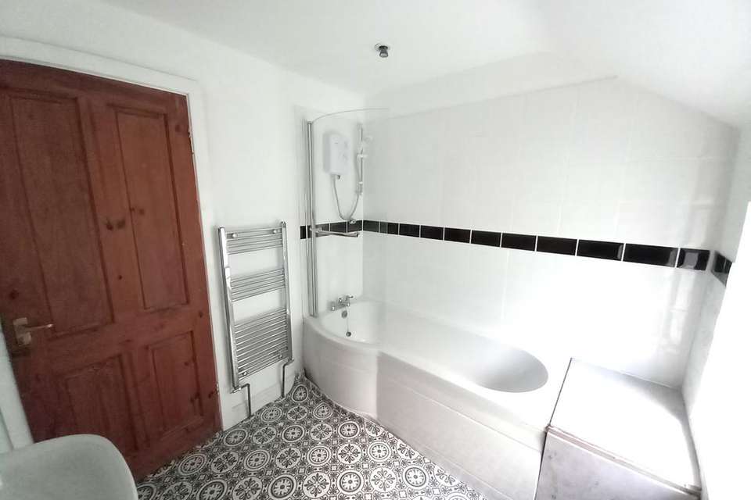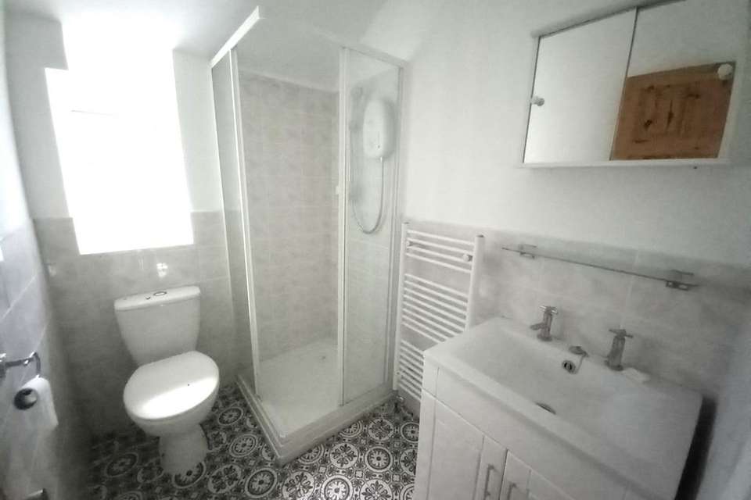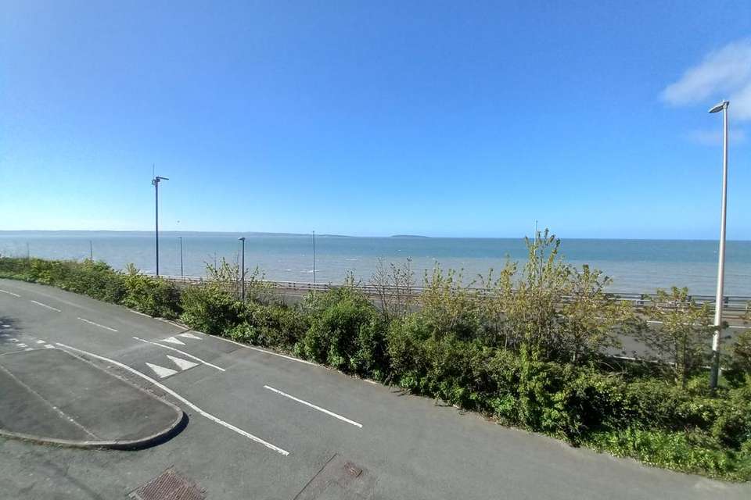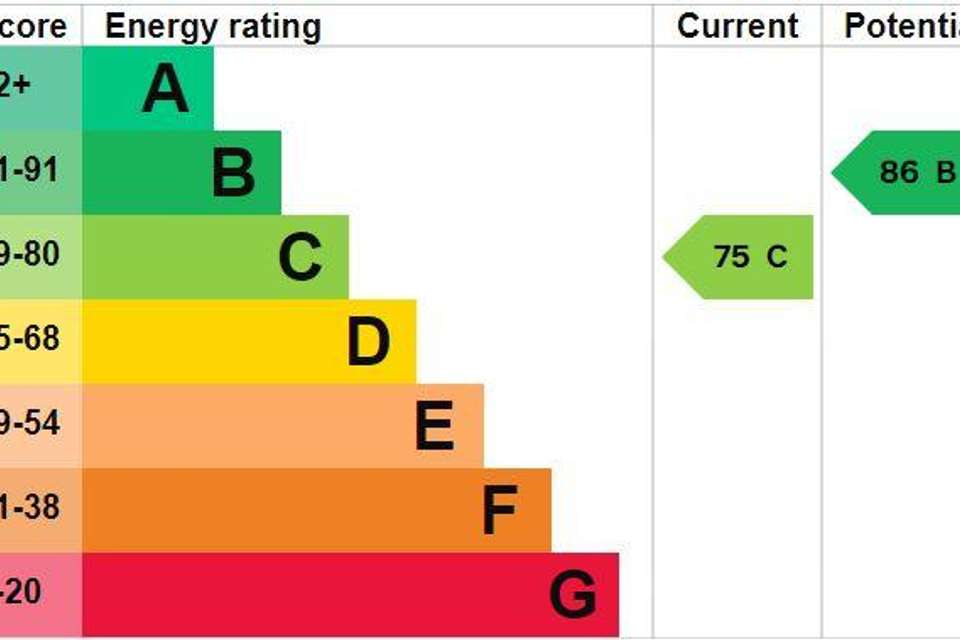4 bedroom end of terrace house for sale
Llanfairfechan LL33terraced house
bedrooms
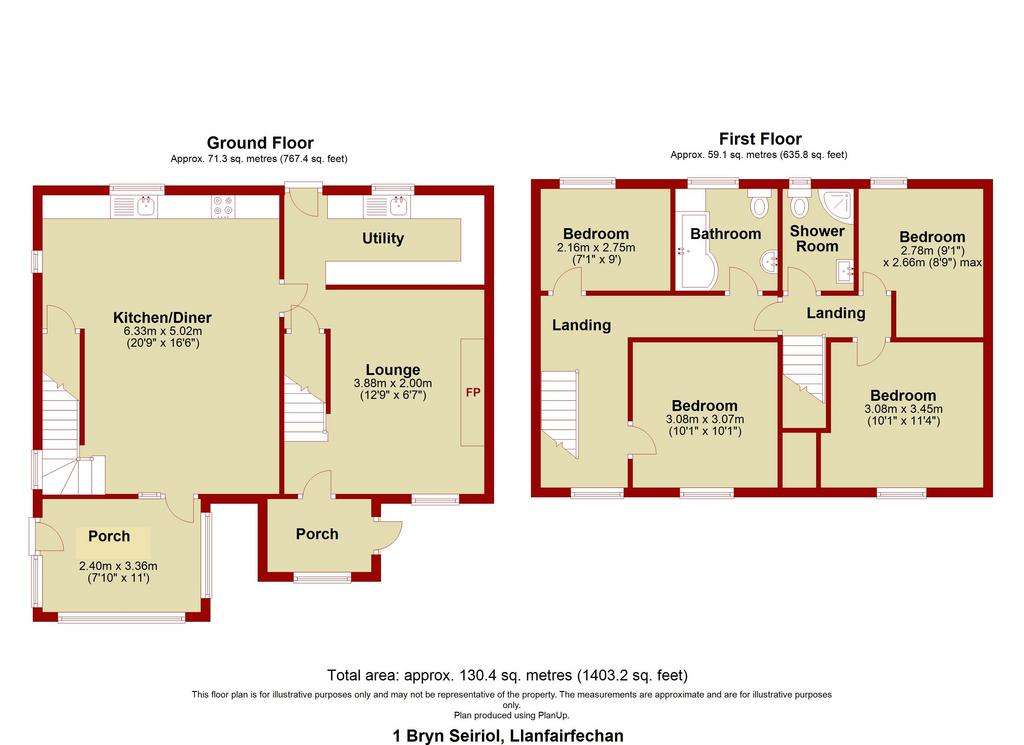
Property photos

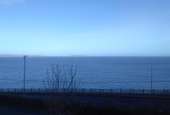
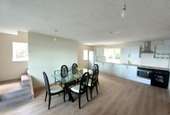
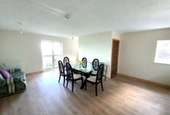
+11
Property description
AN OPPORTUNITY TO PURCHASE A CONSIDERABLY ENLARGED FOUR BEDROOMED END TERRACED HOUSE SITUATED IN AN ELEVATED POSITION ON THE OUTSKIRTS OF THE VILLAGE FROM WHICH THERE ARE SUPERB VIEWS ACROSS THE SEA TO ANGLESEY, PUFFIN ISLAND AND THE GREAT ORME.
The property has been more than doubled in size by the present owners who have added a large reception hall, kitchen diner and two bedroomed extension and the property also now benefits from a re-fitted kitchen, a separate utility room, a re-fitted bathroom and a re-fitted shower room.
The property is of brick/concrete block construction with rendered and painted elevations under a pitched slate roof. The garage is of concrete block construction with part rendered elevations under a rubberised/mineralised felt covered roof.
DIRECTIONS: Proceeding along the A55 expressway in the direction of Llandudno, when you reach the roundabout at junction 15, turn right into Llanfairfechan and then immediate first left into Penmaenmawr Road. After approximately 0.25 of a mile, follow the road around the right hand bend, up the hill and around the left hand bend into Pendalar. Continue along for approximately 0.25 of a mile and the property will then be found on your right hand side.
THE ACCOMMODATION COMPRISES:
GROUND FLOOR
A uPVC double glazed front door opens into the
RECEPTION HALL 11’ 0” (3.36m) x 7’ 11” (2.42m) having a polished marble tiled floor, uPVC double glazed windows, two points for wall lights and a further uPVC double glazed door opening to the open plan
KITCHEN DINER 20’ 9” (6.32m) x 16’ 6” (5.04m) with a bright range of Shaker style matching base and wall cupboard units having a recess with plumbing and waste pipe for a dishwasher, a further recess for a fridge freezer and wood effect rolled edge heat resistant worktops incorporating an inset single drainer stainless steel sink and an inset ceramic hob with a built-in fan assisted electric oven/grill beneath and a filter canopy over. Wood effect laminate flooring, a deep walk-in understairs storage cupboard with a stained pine lattice glazed door, two double radiators, tiled splash backs to the worktops, two uPVC double glazed windows, two wooden framed double glazed windows, a heat/smoke detector alarm and a stained pine panelled door opening into a small INNER HALL having tile effect vinyl flooring, a walk-in understairs storage cupboard with coat hooks and a pine door and the following rooms off:
UTILITY ROOM 14’ 0” (4.50m) x 6’ 3” (1.90m) with a range of matching base and wall cupboard units having a recess with plumbing and waste pipe for a washing machine and wood effect rolled edge heat resistant worktops incorporating an inset single drainer composite sink with mixer taps. Tile effect vinyl flooring, a single radiator, tiled splash backs to the worktops, an Alpha Evoke 28 wall mounted mains gas fired ‘combi’ boiler, a uPVC double glazed window and a uPVC double glazed external door providing independent rear access.
LOUNGE 14’ 0” (4.26m) x 12’ 10” (3.92m) having an attractive dressed stone Inglenook fireplace with a slate hearth and lintel, a fitted cupboard housing the electricity meter and consumer unit, two double radiators, a uPVC double glazed window, a central heating thermostat, three points for wall lights, a smoke detector alarm and a uPVC double glazed door providing independent access from a
SECOND FRONT PORCH 7’ 3” (2.20m) x 5’ 2” (1.56m) having wood effect laminate flooring, a double glazed window and a uPVC double glazed external door.
FIRST FLOOR
A straight flight staircase with a pine spindle balustrade then leads up from the lounge to the first floor landing which has a double radiator, a wooden framed double glazed window, two access hatches to the roof space, a smoke detector alarm and the following rooms off:
FRONT BEDROOM ONE 11’ 9” (3.60m) x 10’ 2” (3.10m) having a range of fitted bedroom furniture including matching wardrobes, chests of drawers and a dressing table; a double radiator, two points for wall lights, a uPVC double glazed window and a stained pine panelled door.
FRONT BEDROOM TWO 10’ 9” (3.28m) x 10’ 3” (3.12m) having a double radiator, a wooden framed double glazed window and a stained pine panelled door.
REAR BEDROOM THREE 9’ 0” (2.74m) x 7’ 2” (2.18m) having a double radiator, a uPVC double glazed window and a stained pine panelled door.
REAR BEDROOM FOUR 9’ 2” (2.78m) (max) x 8’ 9” (2.66m) (max) having a single radiator, a uPVC double glazed window and a stained pine panelled door.
BATHROOM 7’ 10” (2.38m) x 7’ 2” (2.18m) having a white suite comprising a ‘P’ shaped panelled bath with a Triton electric shower and a curved glass shower screen, a pedestal wash hand basin and a WC low suite. Tile effect cushion flooring, part tiled walls, a ‘ladder’ style heated towel rail, a uPVC double glazed window, a stained pine panelled door and recessed ceiling downlighters.
SHOWER ROOM 6’ 6” (2.00m) x 5’ 0” (1.52m) having a white suite comprising a tiled shower cubicle with an electric shower, a fitted vanity unit incorporating a wash hand basin and a WC low suite. Tile effect cushion flooring, part tiled walls, a ‘ladder’ style heated towel rail, a uPVC double glazed window and a pine panelled door.
The first floor accommodation/landing can also be accessed via a separate staircase leading up from the kitchen diner.
OUTSIDE
To the front of the property, there is a gravelled low maintenance garden/seating area with a gas meter cupboard and superb sea views. To the rear, there is a concreted domestic area with a garden hose point.
Paved steps then lead up to a large overgrown garden area to the rear. The property also has a
DETACHED GARAGE 18’ 0” (5.50m) x 16’ 0” (4.86m) having a metal up and over door, personal doors to the front and rear and two uPVC double glazed windows.
The property also has a TIMBER DECKED TERRACE 15’ 0” (4.56m) x 11’ 6” (3.52m) which again takes full advantage of the views and this has wooden railings and steps leading up to a gravelled side garden area.
We have not carried out a test on the central heating system, the electrical wiring circuits or any other services connected to the property and we are therefore unable to comment on the condition or adequacy of same.
SERVICES: We are advised by the vendors that mains water, drainage, gas and electricity are connected to the property.
COUNCIL TAX: TBC
The property has been more than doubled in size by the present owners who have added a large reception hall, kitchen diner and two bedroomed extension and the property also now benefits from a re-fitted kitchen, a separate utility room, a re-fitted bathroom and a re-fitted shower room.
The property is of brick/concrete block construction with rendered and painted elevations under a pitched slate roof. The garage is of concrete block construction with part rendered elevations under a rubberised/mineralised felt covered roof.
DIRECTIONS: Proceeding along the A55 expressway in the direction of Llandudno, when you reach the roundabout at junction 15, turn right into Llanfairfechan and then immediate first left into Penmaenmawr Road. After approximately 0.25 of a mile, follow the road around the right hand bend, up the hill and around the left hand bend into Pendalar. Continue along for approximately 0.25 of a mile and the property will then be found on your right hand side.
THE ACCOMMODATION COMPRISES:
GROUND FLOOR
A uPVC double glazed front door opens into the
RECEPTION HALL 11’ 0” (3.36m) x 7’ 11” (2.42m) having a polished marble tiled floor, uPVC double glazed windows, two points for wall lights and a further uPVC double glazed door opening to the open plan
KITCHEN DINER 20’ 9” (6.32m) x 16’ 6” (5.04m) with a bright range of Shaker style matching base and wall cupboard units having a recess with plumbing and waste pipe for a dishwasher, a further recess for a fridge freezer and wood effect rolled edge heat resistant worktops incorporating an inset single drainer stainless steel sink and an inset ceramic hob with a built-in fan assisted electric oven/grill beneath and a filter canopy over. Wood effect laminate flooring, a deep walk-in understairs storage cupboard with a stained pine lattice glazed door, two double radiators, tiled splash backs to the worktops, two uPVC double glazed windows, two wooden framed double glazed windows, a heat/smoke detector alarm and a stained pine panelled door opening into a small INNER HALL having tile effect vinyl flooring, a walk-in understairs storage cupboard with coat hooks and a pine door and the following rooms off:
UTILITY ROOM 14’ 0” (4.50m) x 6’ 3” (1.90m) with a range of matching base and wall cupboard units having a recess with plumbing and waste pipe for a washing machine and wood effect rolled edge heat resistant worktops incorporating an inset single drainer composite sink with mixer taps. Tile effect vinyl flooring, a single radiator, tiled splash backs to the worktops, an Alpha Evoke 28 wall mounted mains gas fired ‘combi’ boiler, a uPVC double glazed window and a uPVC double glazed external door providing independent rear access.
LOUNGE 14’ 0” (4.26m) x 12’ 10” (3.92m) having an attractive dressed stone Inglenook fireplace with a slate hearth and lintel, a fitted cupboard housing the electricity meter and consumer unit, two double radiators, a uPVC double glazed window, a central heating thermostat, three points for wall lights, a smoke detector alarm and a uPVC double glazed door providing independent access from a
SECOND FRONT PORCH 7’ 3” (2.20m) x 5’ 2” (1.56m) having wood effect laminate flooring, a double glazed window and a uPVC double glazed external door.
FIRST FLOOR
A straight flight staircase with a pine spindle balustrade then leads up from the lounge to the first floor landing which has a double radiator, a wooden framed double glazed window, two access hatches to the roof space, a smoke detector alarm and the following rooms off:
FRONT BEDROOM ONE 11’ 9” (3.60m) x 10’ 2” (3.10m) having a range of fitted bedroom furniture including matching wardrobes, chests of drawers and a dressing table; a double radiator, two points for wall lights, a uPVC double glazed window and a stained pine panelled door.
FRONT BEDROOM TWO 10’ 9” (3.28m) x 10’ 3” (3.12m) having a double radiator, a wooden framed double glazed window and a stained pine panelled door.
REAR BEDROOM THREE 9’ 0” (2.74m) x 7’ 2” (2.18m) having a double radiator, a uPVC double glazed window and a stained pine panelled door.
REAR BEDROOM FOUR 9’ 2” (2.78m) (max) x 8’ 9” (2.66m) (max) having a single radiator, a uPVC double glazed window and a stained pine panelled door.
BATHROOM 7’ 10” (2.38m) x 7’ 2” (2.18m) having a white suite comprising a ‘P’ shaped panelled bath with a Triton electric shower and a curved glass shower screen, a pedestal wash hand basin and a WC low suite. Tile effect cushion flooring, part tiled walls, a ‘ladder’ style heated towel rail, a uPVC double glazed window, a stained pine panelled door and recessed ceiling downlighters.
SHOWER ROOM 6’ 6” (2.00m) x 5’ 0” (1.52m) having a white suite comprising a tiled shower cubicle with an electric shower, a fitted vanity unit incorporating a wash hand basin and a WC low suite. Tile effect cushion flooring, part tiled walls, a ‘ladder’ style heated towel rail, a uPVC double glazed window and a pine panelled door.
The first floor accommodation/landing can also be accessed via a separate staircase leading up from the kitchen diner.
OUTSIDE
To the front of the property, there is a gravelled low maintenance garden/seating area with a gas meter cupboard and superb sea views. To the rear, there is a concreted domestic area with a garden hose point.
Paved steps then lead up to a large overgrown garden area to the rear. The property also has a
DETACHED GARAGE 18’ 0” (5.50m) x 16’ 0” (4.86m) having a metal up and over door, personal doors to the front and rear and two uPVC double glazed windows.
The property also has a TIMBER DECKED TERRACE 15’ 0” (4.56m) x 11’ 6” (3.52m) which again takes full advantage of the views and this has wooden railings and steps leading up to a gravelled side garden area.
We have not carried out a test on the central heating system, the electrical wiring circuits or any other services connected to the property and we are therefore unable to comment on the condition or adequacy of same.
SERVICES: We are advised by the vendors that mains water, drainage, gas and electricity are connected to the property.
COUNCIL TAX: TBC
Interested in this property?
Council tax
First listed
2 weeks agoEnergy Performance Certificate
Llanfairfechan LL33
Marketed by
W Owen - Bangor 314 High Street Bangor LL57 1YAPlacebuzz mortgage repayment calculator
Monthly repayment
The Est. Mortgage is for a 25 years repayment mortgage based on a 10% deposit and a 5.5% annual interest. It is only intended as a guide. Make sure you obtain accurate figures from your lender before committing to any mortgage. Your home may be repossessed if you do not keep up repayments on a mortgage.
Llanfairfechan LL33 - Streetview
DISCLAIMER: Property descriptions and related information displayed on this page are marketing materials provided by W Owen - Bangor. Placebuzz does not warrant or accept any responsibility for the accuracy or completeness of the property descriptions or related information provided here and they do not constitute property particulars. Please contact W Owen - Bangor for full details and further information.





