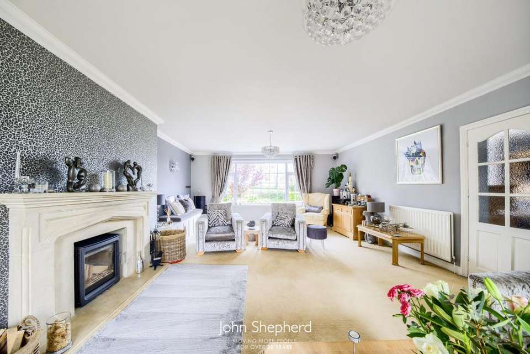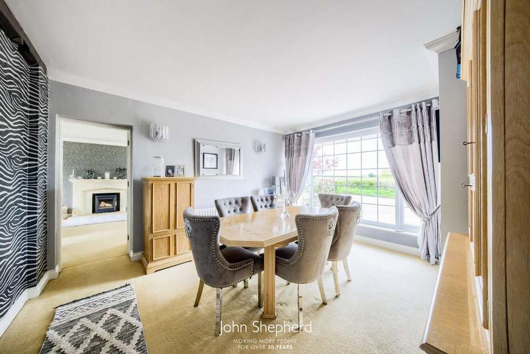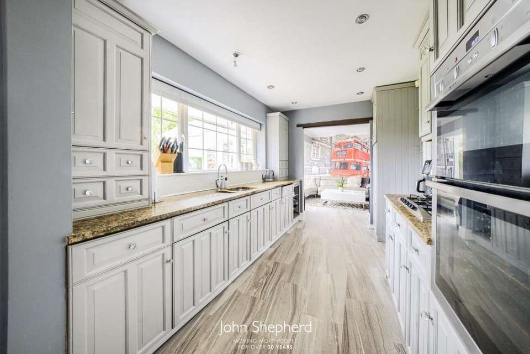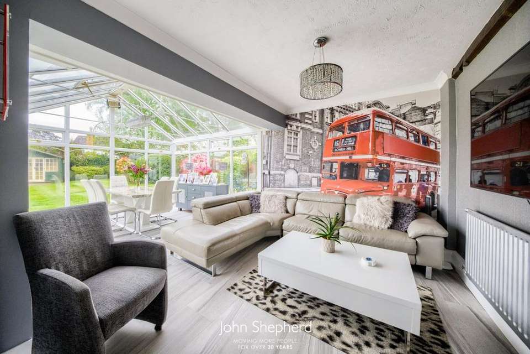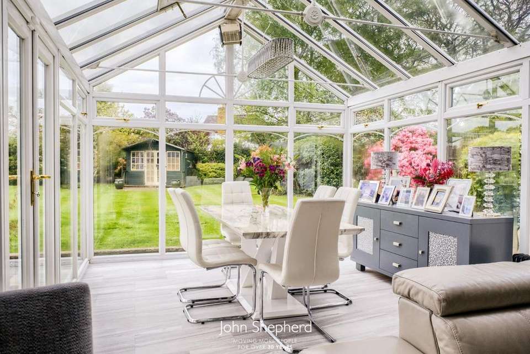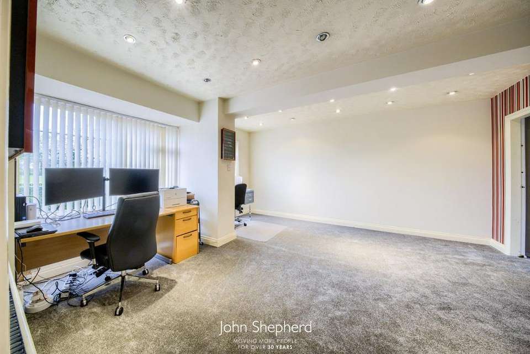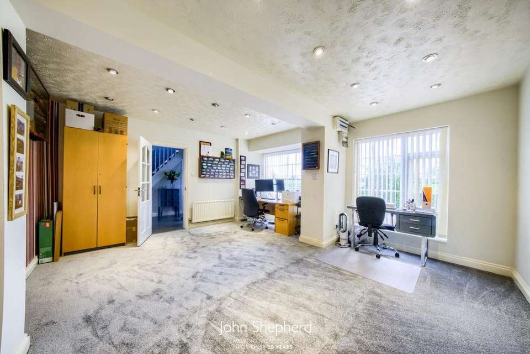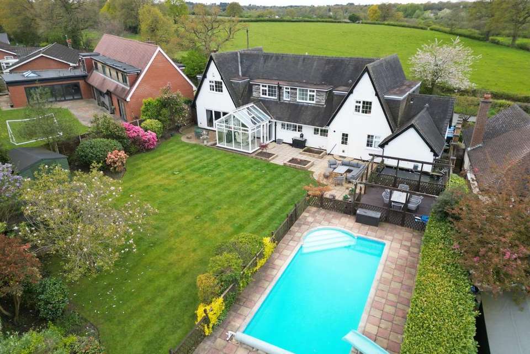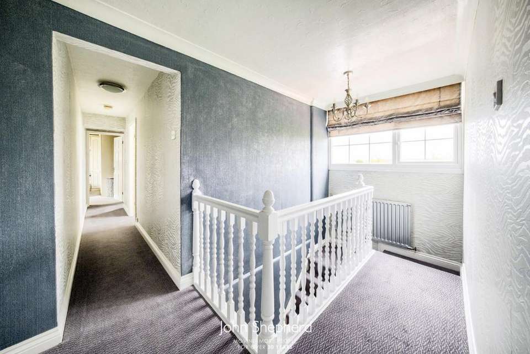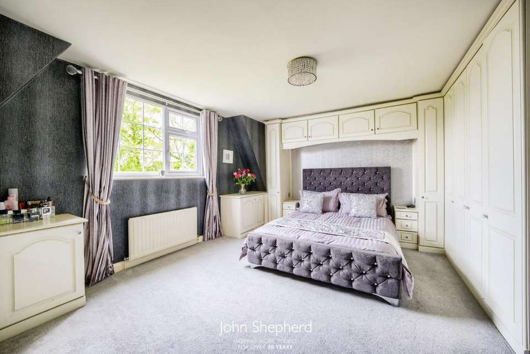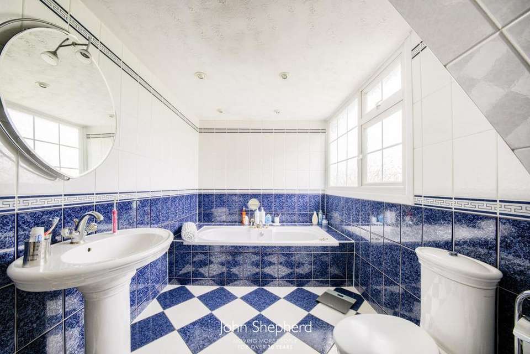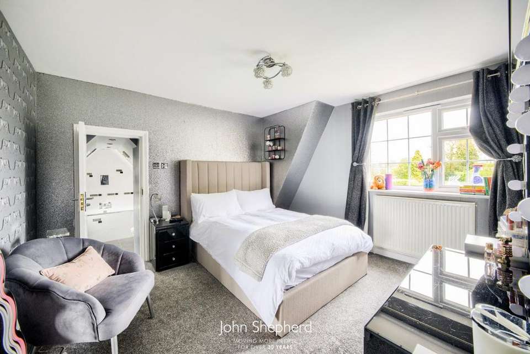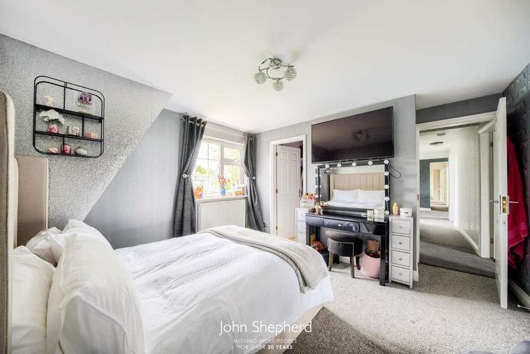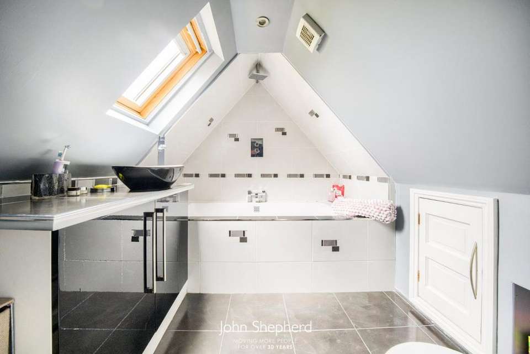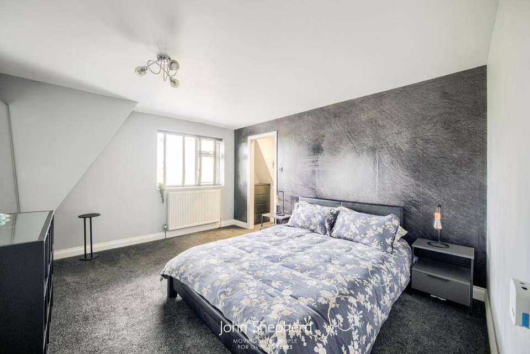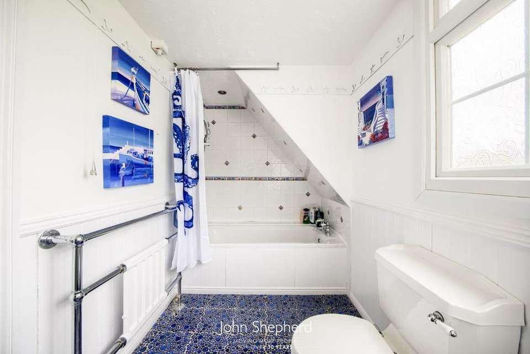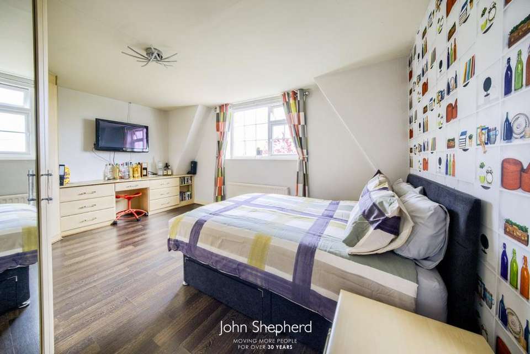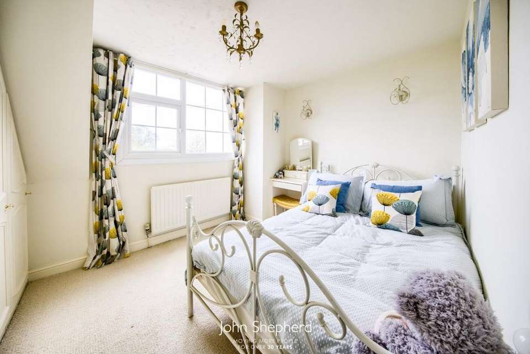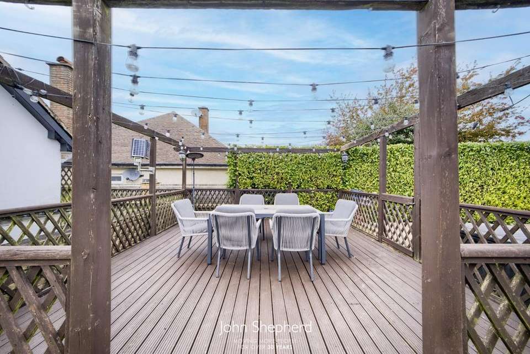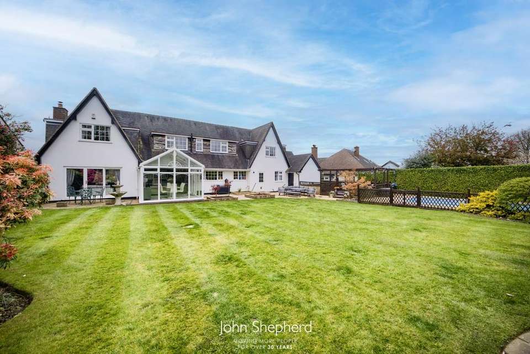6 bedroom detached house for sale
Warwickshire, B94detached house
bedrooms
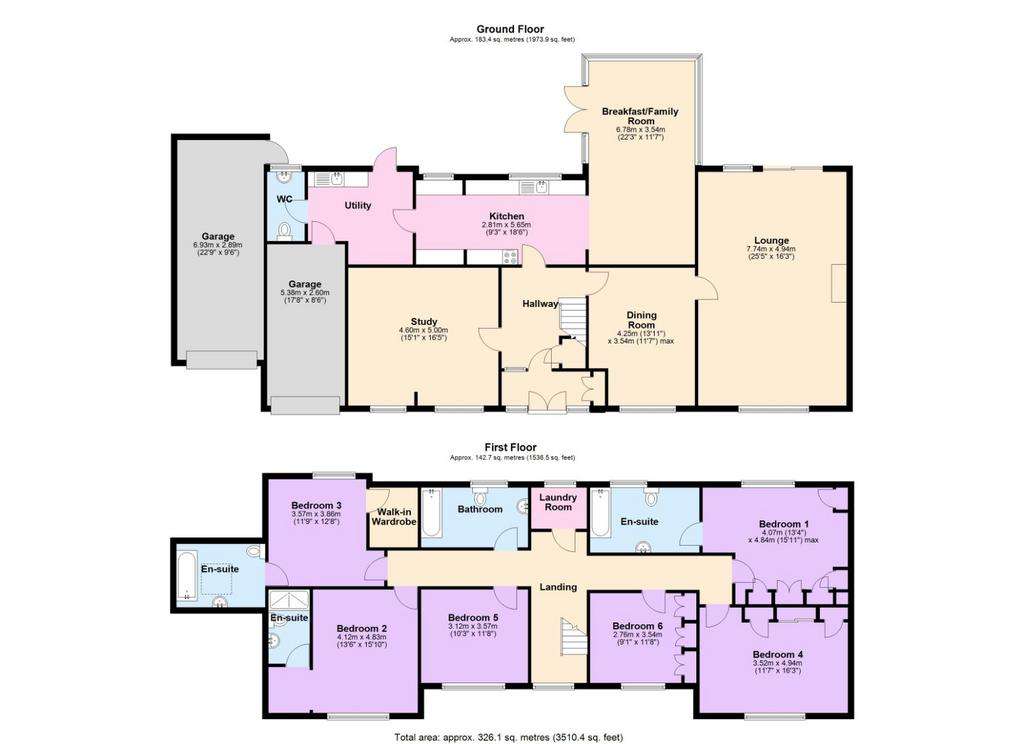
Property photos

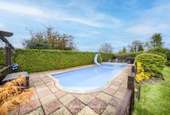
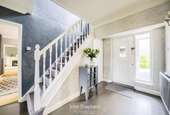
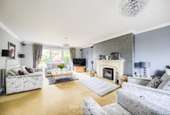
+20
Property description
This large detached home is perfect for modern family living, boasting three en-suite bedrooms, potential for extension (STRPP), a heated swimming pool and open countryside views!
Welcome to your dream family home nestled in the desirable semi-rural village of Earlswood. This expansive 6-bedroom property boasts a wealth of features designed to enhance modern family living.
As you arrive, you are greeted by a vast tarmac and block-paved front driveway, providing parking space for over 10 cars, ensuring convenience for both residents and guests. Step through the convenient porch, complete with a storage cupboard, into the inviting main entrance hallway.
To the left, discover an adaptable reception room, previously utilised as an office with all necessary permissions for operating a business from home. This versatile space offers flexibility, serving as a secondary sitting room or easily tailored to meet the specific needs of the new owner.
Continuing through the hallway, you encounter a formal dining room leading seamlessly into the main lounge. The lounge features dual aspects to the front and back, accentuated by a charming log burner, creating a cozy ambiance during colder months. Patio doors effortlessly connect the lounge to the garden, facilitating effortless indoor-outdoor entertaining during the summer.
Straight ahead from the hallway lies the kitchen, presenting immense potential for extension to craft a spacious open-plan layout at the rear of the property. This space is currently equipped with integrated appliances including a dishwasher, fridge, gas hob, and electric double oven. Adjacent to the kitchen, a family room offers a relaxing retreat, while a breakfast room provides a casual dining area.
Conveniently positioned off the kitchen is a utility room, complete with ample space for an American-style fridge freezer. Completing the ground floor are a guest WC and two garages, one accessible via the utility room for added convenience.
Ascending to the upper level, the Principal Suite awaits, overlooking the garden and featuring an en-suite bathroom for added luxury. Bedroom 2 has been thoughtfully reconfigured to include a walk-in wardrobe and modern en-suite shower room, while Bedroom 3 mirrors the Principal Suite being situated at the rear with a view of the garden and with its own walk-in wardrobe and en-suite bathroom.
Three additional double bedrooms, two with fitted wardrobes, share access to the family bathroom, with the convenience of a dedicated laundry room completing this level.
Externally, the property sits on approximately 1/3 of an acre, offering privacy from neighbouring properties. A swimming pool provides endless enjoyment for families, benefiting from an updated pool boiler and a pool liner. A summer house and large storage shed provide additional space, complemented by a raised decking area for dining and a generous patio, perfect for alfresco gatherings.
This remarkable property seamlessly combines spacious living areas, modern amenities, and outdoor leisure, promising a lifestyle of comfort, convenience, and relaxation for discerning buyers seeking the perfect family home in the idyllic village of Earlswood.
Welcome to your dream family home nestled in the desirable semi-rural village of Earlswood. This expansive 6-bedroom property boasts a wealth of features designed to enhance modern family living.
As you arrive, you are greeted by a vast tarmac and block-paved front driveway, providing parking space for over 10 cars, ensuring convenience for both residents and guests. Step through the convenient porch, complete with a storage cupboard, into the inviting main entrance hallway.
To the left, discover an adaptable reception room, previously utilised as an office with all necessary permissions for operating a business from home. This versatile space offers flexibility, serving as a secondary sitting room or easily tailored to meet the specific needs of the new owner.
Continuing through the hallway, you encounter a formal dining room leading seamlessly into the main lounge. The lounge features dual aspects to the front and back, accentuated by a charming log burner, creating a cozy ambiance during colder months. Patio doors effortlessly connect the lounge to the garden, facilitating effortless indoor-outdoor entertaining during the summer.
Straight ahead from the hallway lies the kitchen, presenting immense potential for extension to craft a spacious open-plan layout at the rear of the property. This space is currently equipped with integrated appliances including a dishwasher, fridge, gas hob, and electric double oven. Adjacent to the kitchen, a family room offers a relaxing retreat, while a breakfast room provides a casual dining area.
Conveniently positioned off the kitchen is a utility room, complete with ample space for an American-style fridge freezer. Completing the ground floor are a guest WC and two garages, one accessible via the utility room for added convenience.
Ascending to the upper level, the Principal Suite awaits, overlooking the garden and featuring an en-suite bathroom for added luxury. Bedroom 2 has been thoughtfully reconfigured to include a walk-in wardrobe and modern en-suite shower room, while Bedroom 3 mirrors the Principal Suite being situated at the rear with a view of the garden and with its own walk-in wardrobe and en-suite bathroom.
Three additional double bedrooms, two with fitted wardrobes, share access to the family bathroom, with the convenience of a dedicated laundry room completing this level.
Externally, the property sits on approximately 1/3 of an acre, offering privacy from neighbouring properties. A swimming pool provides endless enjoyment for families, benefiting from an updated pool boiler and a pool liner. A summer house and large storage shed provide additional space, complemented by a raised decking area for dining and a generous patio, perfect for alfresco gatherings.
This remarkable property seamlessly combines spacious living areas, modern amenities, and outdoor leisure, promising a lifestyle of comfort, convenience, and relaxation for discerning buyers seeking the perfect family home in the idyllic village of Earlswood.
Interested in this property?
Council tax
First listed
3 weeks agoWarwickshire, B94
Marketed by
John Shepherd - Collection 6/8 Drury Lane Solihull B91 3BDPlacebuzz mortgage repayment calculator
Monthly repayment
The Est. Mortgage is for a 25 years repayment mortgage based on a 10% deposit and a 5.5% annual interest. It is only intended as a guide. Make sure you obtain accurate figures from your lender before committing to any mortgage. Your home may be repossessed if you do not keep up repayments on a mortgage.
Warwickshire, B94 - Streetview
DISCLAIMER: Property descriptions and related information displayed on this page are marketing materials provided by John Shepherd - Collection. Placebuzz does not warrant or accept any responsibility for the accuracy or completeness of the property descriptions or related information provided here and they do not constitute property particulars. Please contact John Shepherd - Collection for full details and further information.





