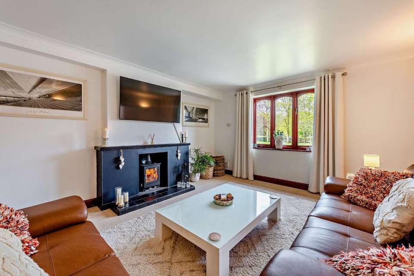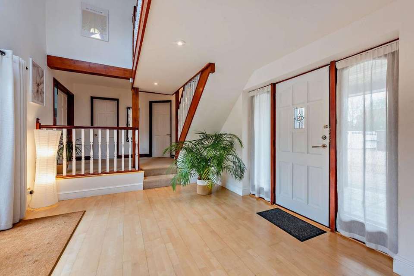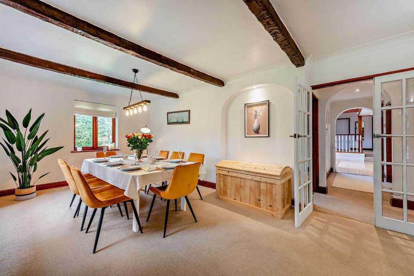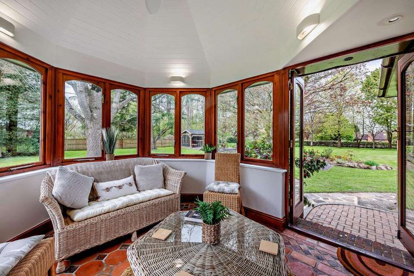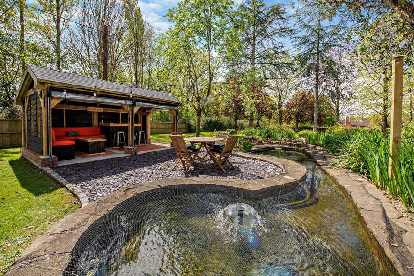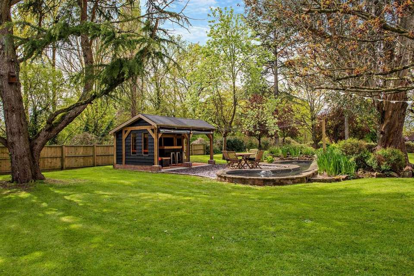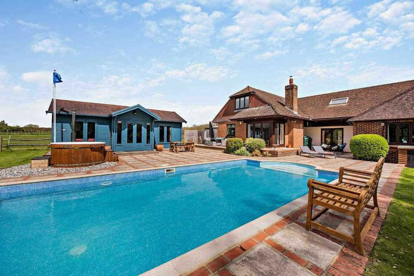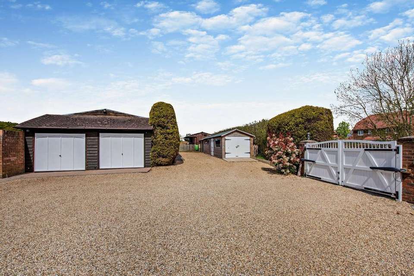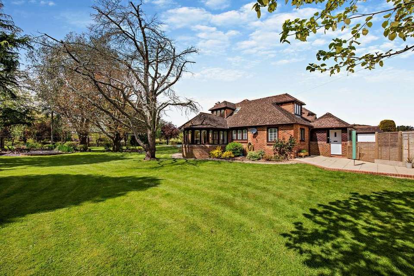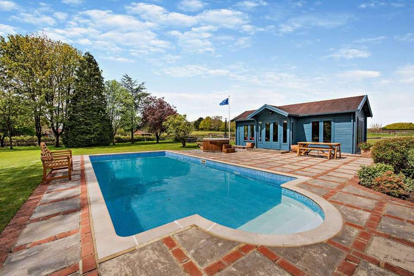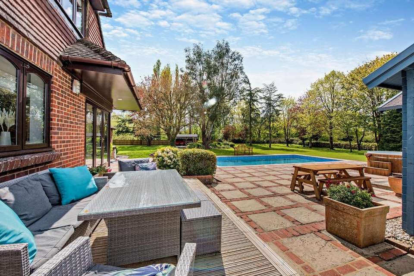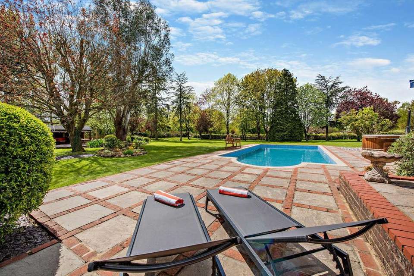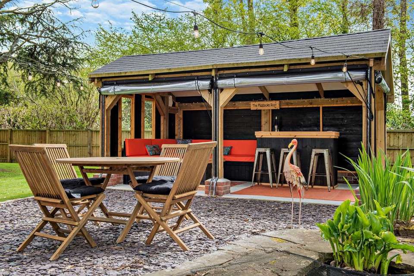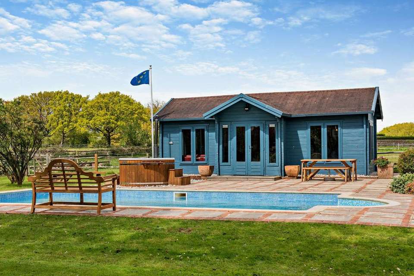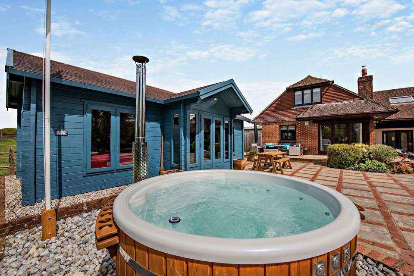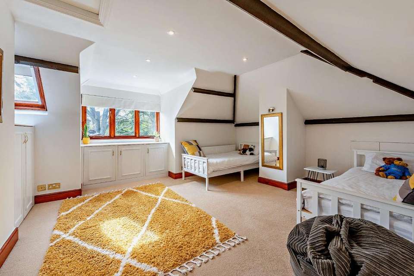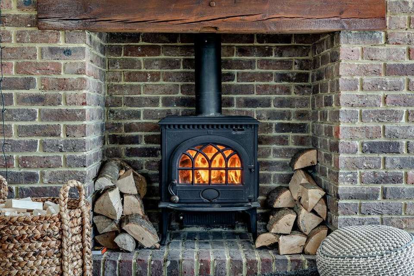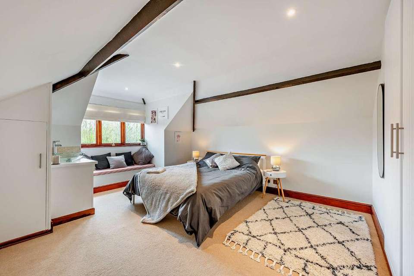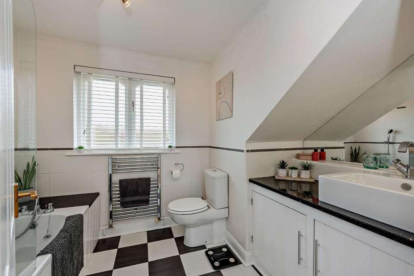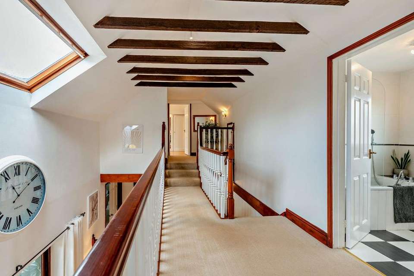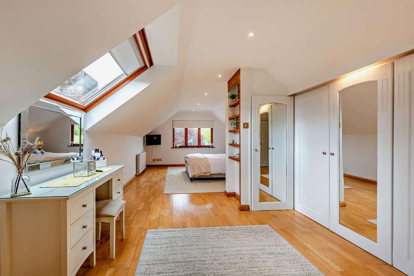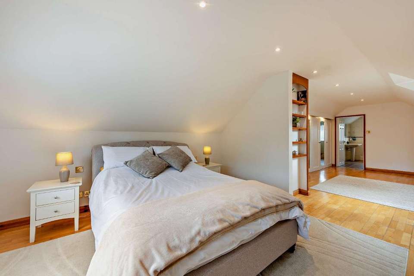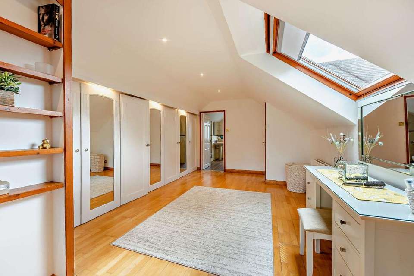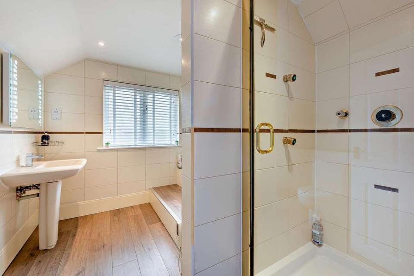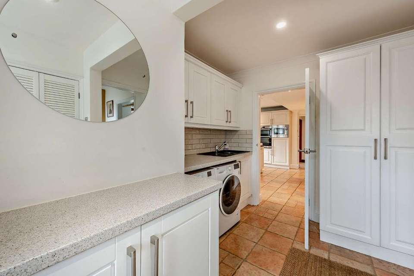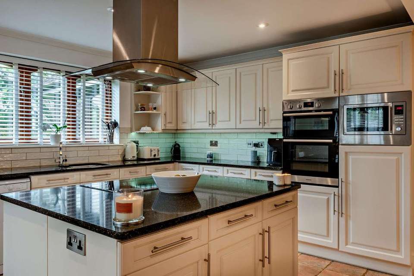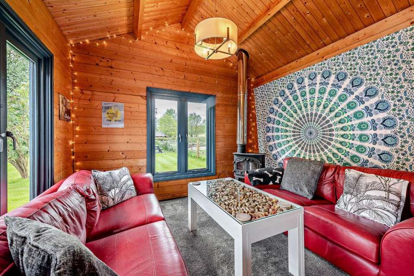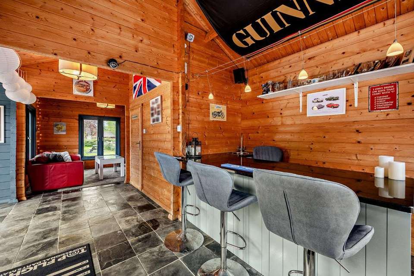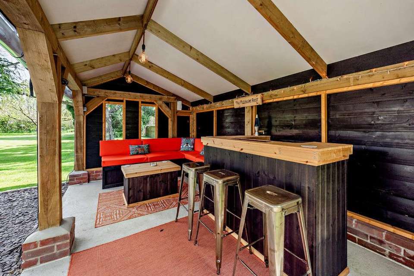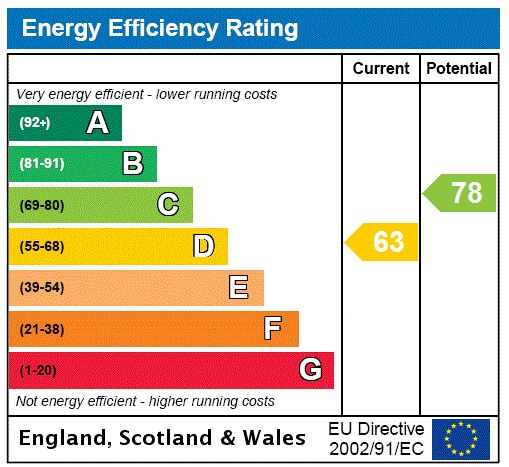5 bedroom house for sale
Henfield, West Sussexhouse
bedrooms
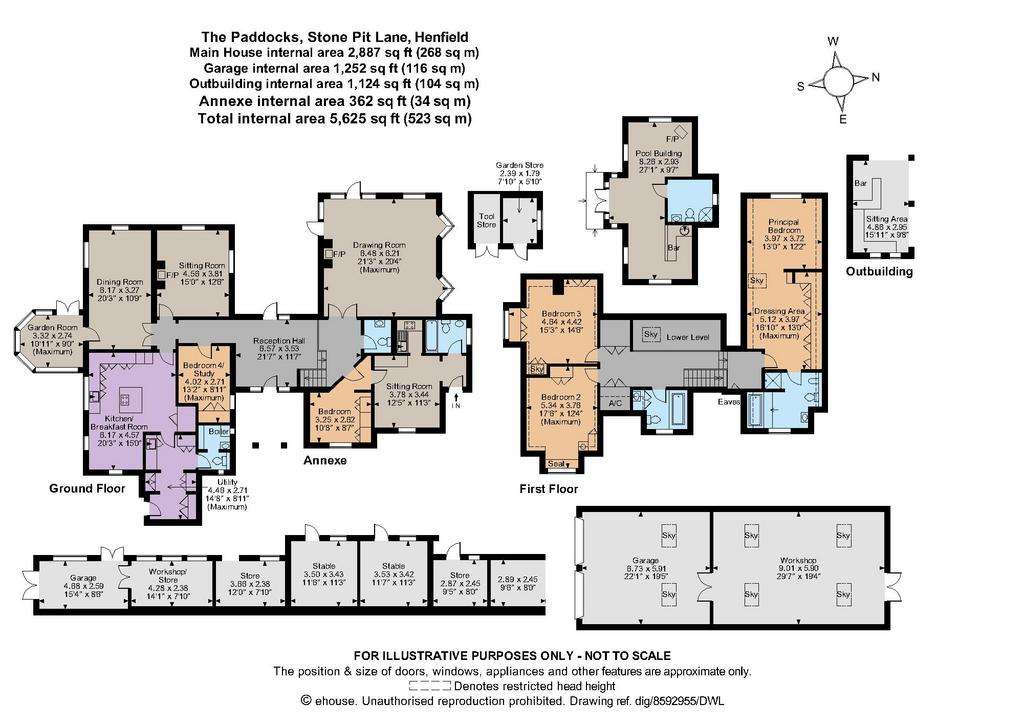
Property photos

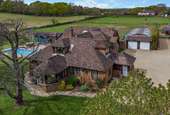
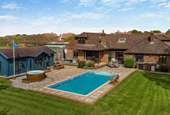
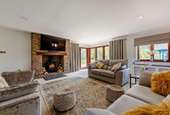
+31
Property description
The Paddocks is a substantial detached home that offers over 3 623 sq. ft of flexible accommodation arranged over two light-filled floors and set in 2.9 acres. The ground floor has four comfortable, flexible reception rooms including the generous drawing room with its triple aspect, which includes full-height windows and doors opening onto the garden, as well as a fireplace fitted with a woodburning stove. Further reception rooms include the dining room, the peaceful sitting room with its logburner and the sunny garden room. Also on the ground floor, the kitchen and breakfast room offers plenty of storage in fitted units, as well as integrated appliances, with the adjoining utility room providing further storage space.
There is one bedroom/study on the ground floor while upstairs, the galleried landing leads to a further three well-presented bedrooms. These include the generous principal bedroom with its dressing area and en suite bathroom with a separate shower unit. The first floor also has the family bathroom. The self contained annexe on the ground floor, with private front door provides a sitting room, bedroom, kitchenette and shower room along with a separate area of garden.
The property has a delightful garden and far-reaching grounds and includes several outbuildings. The gravel driveway at the front provides plenty of parking and access to the two main outbuildings. One has a garage, a workshop, stores and two stables, while the second outbuilding has a double garage and a workshop capable of commercial operations. The garden is mostly to the rear with a sunny south and west-facing aspect. It includes a beautifully maintained lawn dotted with various mature trees, a spacious sun terrace with a hot tub and a swimming pool. There is a pool building with a bar and a shower room, and a further garden Gazebo with a bar and a sitting area in front of a peaceful pond. Beyond the garden, the grounds include fields and paddocks, which are ideal for exercising horses.
There is currently a promotion agreement on the paddock, further details of which are available on request.
The property is in a peaceful rural setting on the edge of the thriving West Sussex village of Henfield with its assortment of local independent shops together with a supermarket, public houses, restaurants; and leisure options in the form of the Henfield Health Centre and Sports and Leisure Centre. Wickwoods Country Club is just three miles away and provides accommodation, gym, swimming pool, tennis facilities and spa. For rail links, Hassocks and Haywards Heath both provide a fast and regular mainline service to London Victoria and London Bridge, Brighton station offers also the fast train from Brighton to London in 57 minutes. There are also several excellent schools in the area including The Towers Convent School, Steyning Grammar School, Hurstpierpoint College, Brighton College, and Burgess Hill School for Girls, as well as St Peters CE Primary School in Henfield.
There is one bedroom/study on the ground floor while upstairs, the galleried landing leads to a further three well-presented bedrooms. These include the generous principal bedroom with its dressing area and en suite bathroom with a separate shower unit. The first floor also has the family bathroom. The self contained annexe on the ground floor, with private front door provides a sitting room, bedroom, kitchenette and shower room along with a separate area of garden.
The property has a delightful garden and far-reaching grounds and includes several outbuildings. The gravel driveway at the front provides plenty of parking and access to the two main outbuildings. One has a garage, a workshop, stores and two stables, while the second outbuilding has a double garage and a workshop capable of commercial operations. The garden is mostly to the rear with a sunny south and west-facing aspect. It includes a beautifully maintained lawn dotted with various mature trees, a spacious sun terrace with a hot tub and a swimming pool. There is a pool building with a bar and a shower room, and a further garden Gazebo with a bar and a sitting area in front of a peaceful pond. Beyond the garden, the grounds include fields and paddocks, which are ideal for exercising horses.
There is currently a promotion agreement on the paddock, further details of which are available on request.
The property is in a peaceful rural setting on the edge of the thriving West Sussex village of Henfield with its assortment of local independent shops together with a supermarket, public houses, restaurants; and leisure options in the form of the Henfield Health Centre and Sports and Leisure Centre. Wickwoods Country Club is just three miles away and provides accommodation, gym, swimming pool, tennis facilities and spa. For rail links, Hassocks and Haywards Heath both provide a fast and regular mainline service to London Victoria and London Bridge, Brighton station offers also the fast train from Brighton to London in 57 minutes. There are also several excellent schools in the area including The Towers Convent School, Steyning Grammar School, Hurstpierpoint College, Brighton College, and Burgess Hill School for Girls, as well as St Peters CE Primary School in Henfield.
Interested in this property?
Council tax
First listed
2 weeks agoEnergy Performance Certificate
Henfield, West Sussex
Marketed by
Strutt & Parker - Horsham Somerset House, 222 High Street Guildford GU1 3JDCall agent on 01403 246790
Placebuzz mortgage repayment calculator
Monthly repayment
The Est. Mortgage is for a 25 years repayment mortgage based on a 10% deposit and a 5.5% annual interest. It is only intended as a guide. Make sure you obtain accurate figures from your lender before committing to any mortgage. Your home may be repossessed if you do not keep up repayments on a mortgage.
Henfield, West Sussex - Streetview
DISCLAIMER: Property descriptions and related information displayed on this page are marketing materials provided by Strutt & Parker - Horsham. Placebuzz does not warrant or accept any responsibility for the accuracy or completeness of the property descriptions or related information provided here and they do not constitute property particulars. Please contact Strutt & Parker - Horsham for full details and further information.





