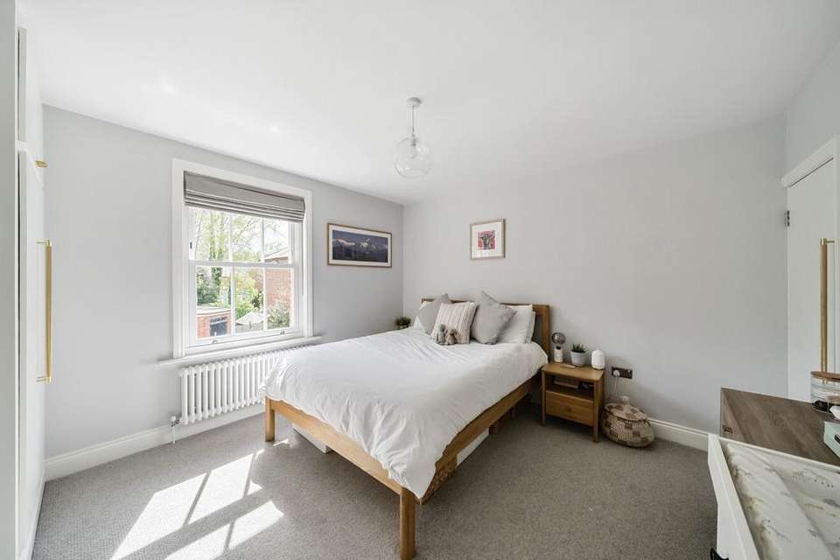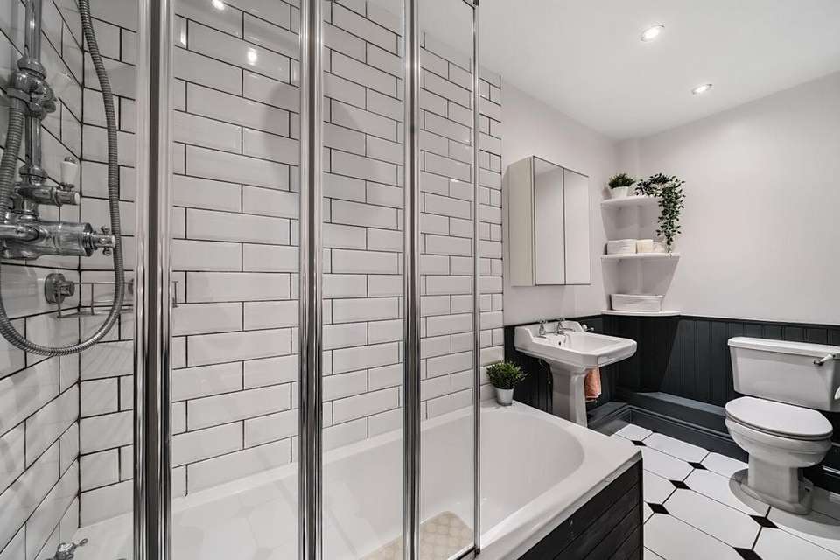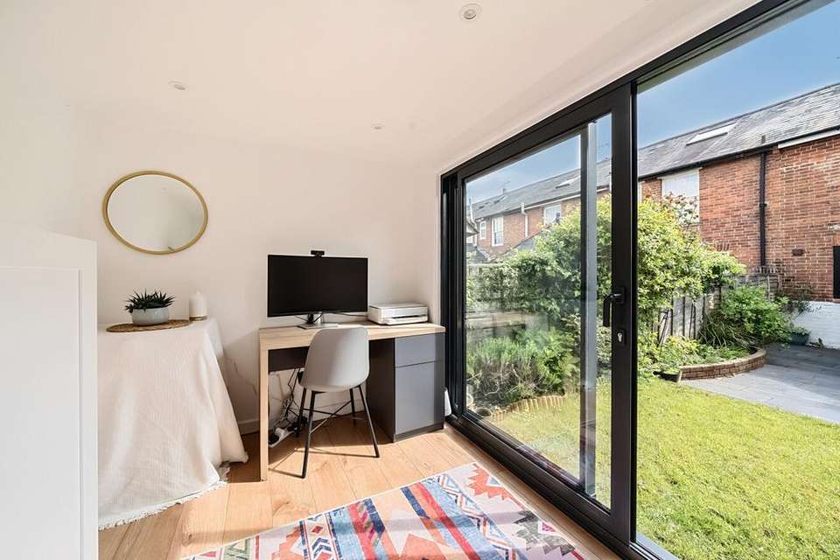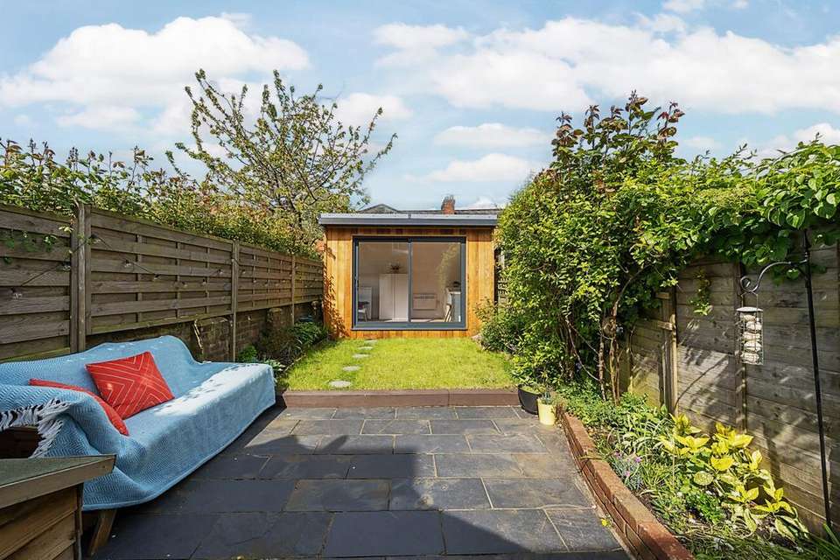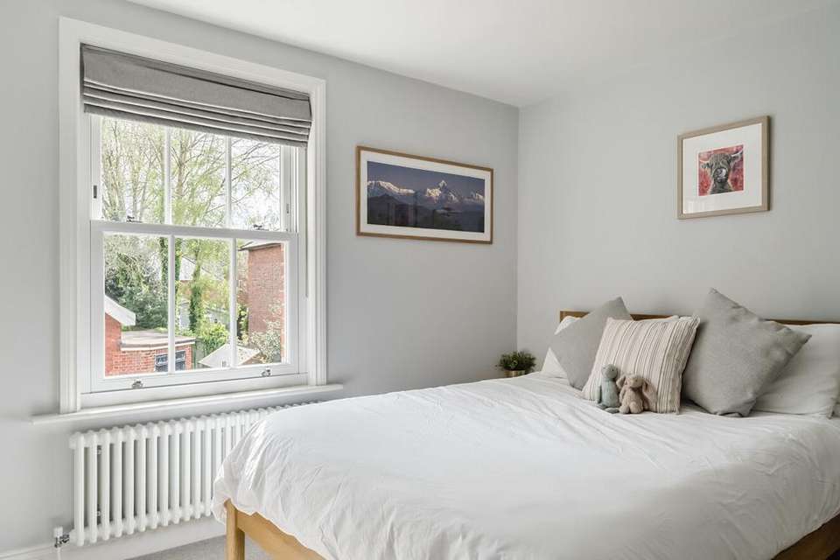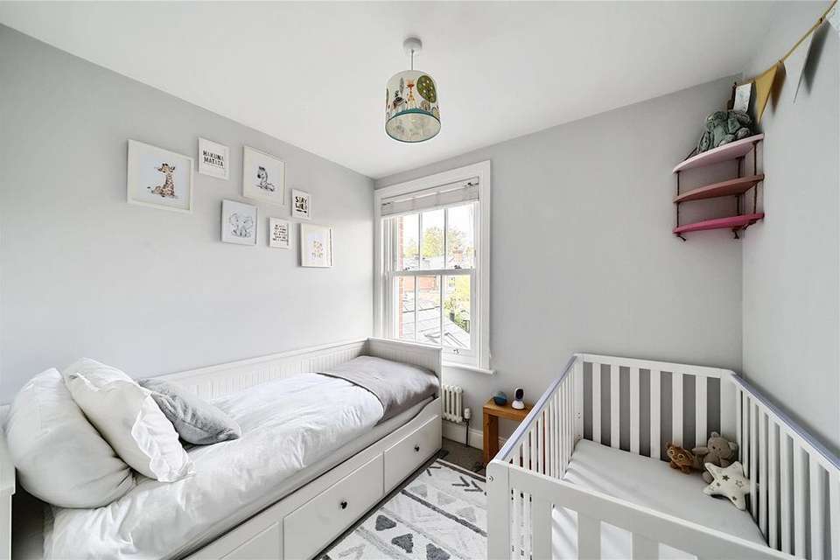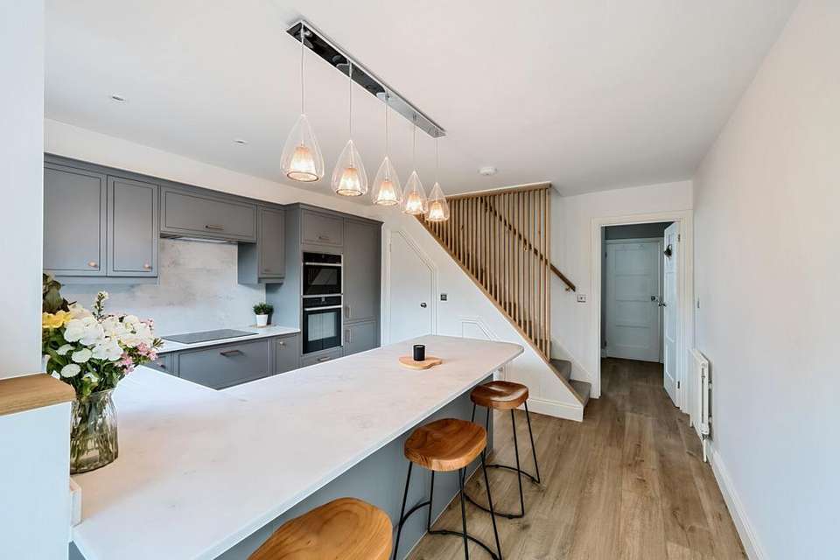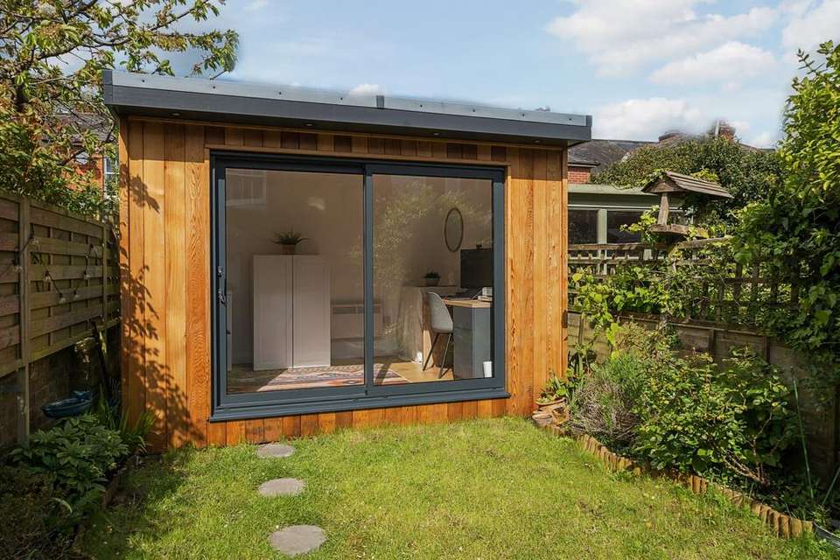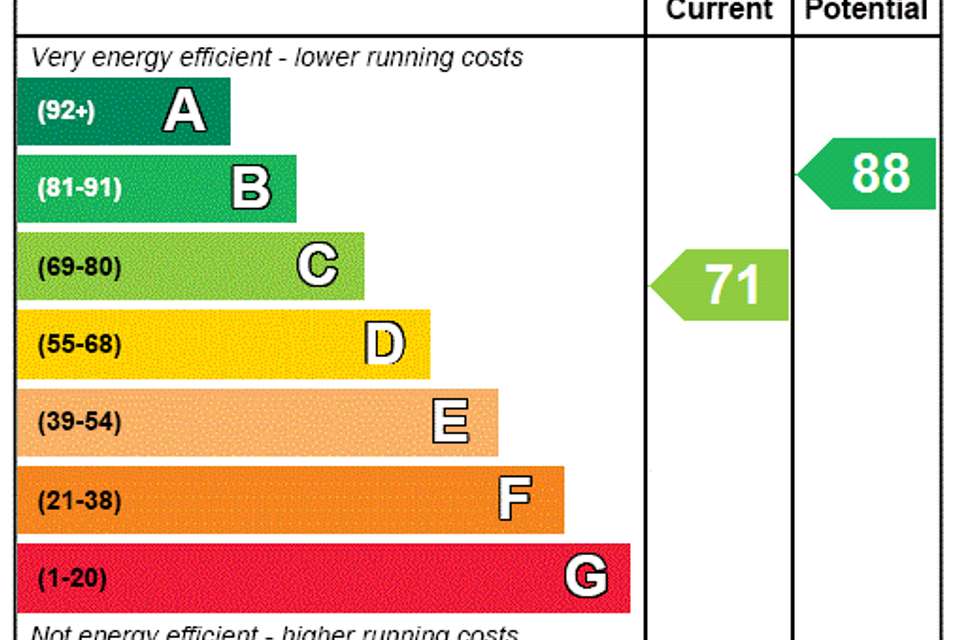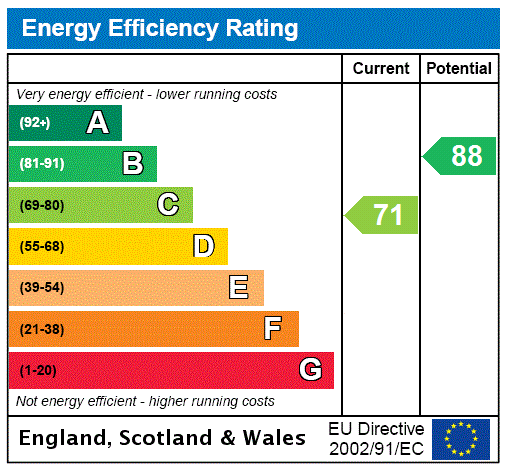2 bedroom terraced house for sale
Hampshire, SO23terraced house
bedrooms
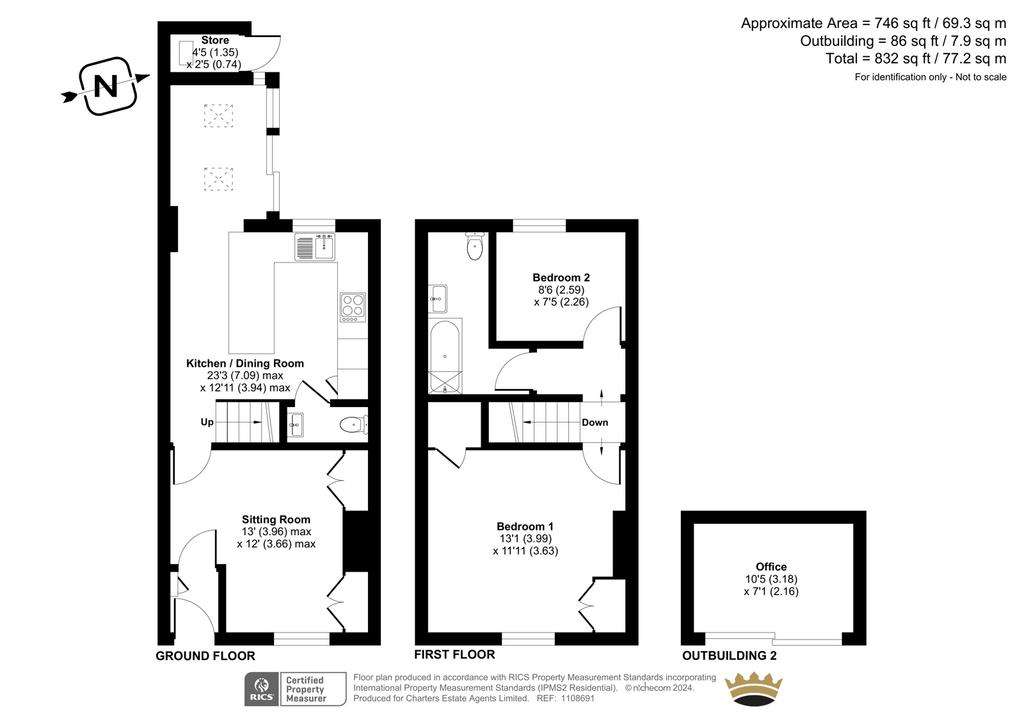
Property photos

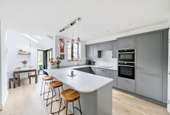

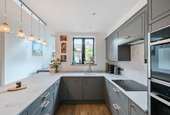
+9
Property description
Stunning Period home that has been tastefully extended and refurbished to a high standard throughout, in recent years. Located in the heart of the historic city centre, this property enjoys deceptively spacious accommodation arranged over two floors. The ground floor has a welcoming front aspect sitting room, centred around a feature log burner. To the rear of the property is a stunning open plan kitchen/dining room. The bespoke fitted kitchen boasts a range of base and eye level units, integral appliances, granite worksurfaces and a breakfast bar. The kitchen seamlessly flows through to the dining space, with sliding glass doors allowing this space to be flooded with natural light. A useful cloakroom completes the ground floor. The first floor continues to impress with two bedrooms; The principal enjoying the front aspect, built in storage and a feature fireplace, whilst the second bedroom overlooks the rear garden. Both are served by a modern family bathroom. The rear garden has been designed for low maintenance and features an incredible home office with power and lighting. The garden itself has lawn which is flanked by a selection of plants and shrubs in addition to a store and patio area. Lapsed planning permission was granted in 2018 to convert the existing loft, work has not been started but details can be found on the Winchester City Council website (17/03254/HOU).
The property is located in a beautiful road within the heart of the city, affording enviable walking distance and close proximity to all the city’s amenities, parks, leisure facilities and excellent local schools. Winchester is steeped in history, particularly around the Cathedral and College. The thriving city centre has an interesting range of shops, restaurants and cultural amenities including a theatre, cinema and sports centre. For the commuter there is the advantage of excellent access for the M3 and A34, and walking distance of a mainline railway station with fast and regular services with London Waterloo. Connections are excellent as the railway station, M3, A31, A34 and M27 are within easy reach.
Services:
Water – Mains Supply
Gas - Mains Supply
Electric - Mains Supply
Sewage - Mains Supply
Heating - Gas Central Heating
Materials used in construction: TBC
How does broadband enter the property: TBC
For further information on broadband and mobile coverage, please refer to the Ofcom Checker online
The property is located in a beautiful road within the heart of the city, affording enviable walking distance and close proximity to all the city’s amenities, parks, leisure facilities and excellent local schools. Winchester is steeped in history, particularly around the Cathedral and College. The thriving city centre has an interesting range of shops, restaurants and cultural amenities including a theatre, cinema and sports centre. For the commuter there is the advantage of excellent access for the M3 and A34, and walking distance of a mainline railway station with fast and regular services with London Waterloo. Connections are excellent as the railway station, M3, A31, A34 and M27 are within easy reach.
Services:
Water – Mains Supply
Gas - Mains Supply
Electric - Mains Supply
Sewage - Mains Supply
Heating - Gas Central Heating
Materials used in construction: TBC
How does broadband enter the property: TBC
For further information on broadband and mobile coverage, please refer to the Ofcom Checker online
Interested in this property?
Council tax
First listed
3 weeks agoEnergy Performance Certificate
Hampshire, SO23
Marketed by
Charters - Winchester Sales 2 Jewry Street Winchester SO23 8RZCall agent on 01962 383703
Placebuzz mortgage repayment calculator
Monthly repayment
The Est. Mortgage is for a 25 years repayment mortgage based on a 10% deposit and a 5.5% annual interest. It is only intended as a guide. Make sure you obtain accurate figures from your lender before committing to any mortgage. Your home may be repossessed if you do not keep up repayments on a mortgage.
Hampshire, SO23 - Streetview
DISCLAIMER: Property descriptions and related information displayed on this page are marketing materials provided by Charters - Winchester Sales. Placebuzz does not warrant or accept any responsibility for the accuracy or completeness of the property descriptions or related information provided here and they do not constitute property particulars. Please contact Charters - Winchester Sales for full details and further information.





