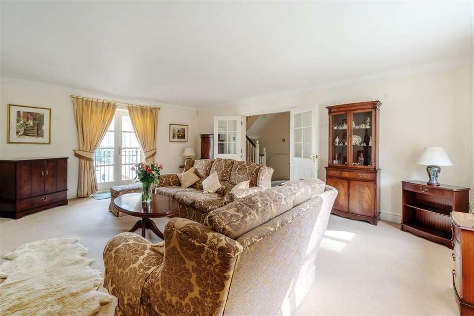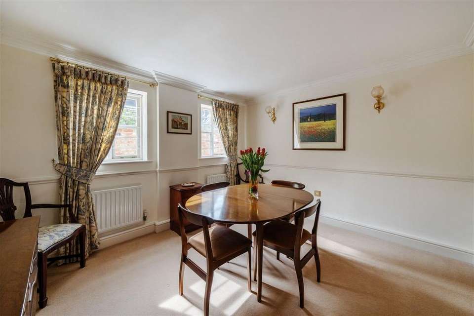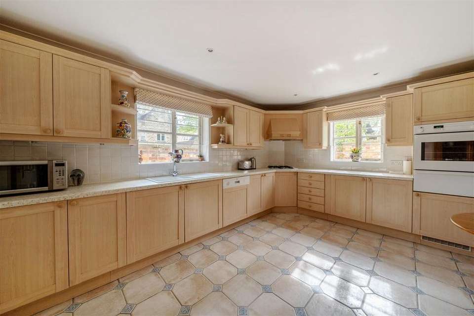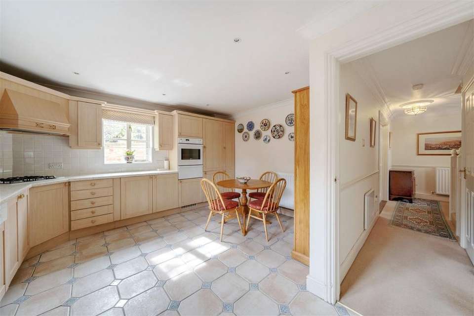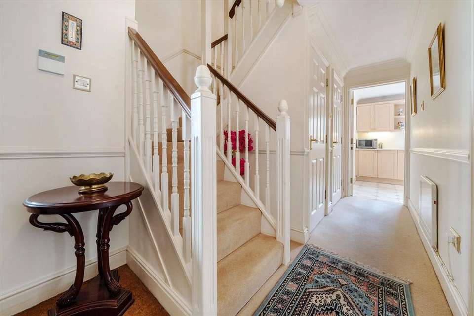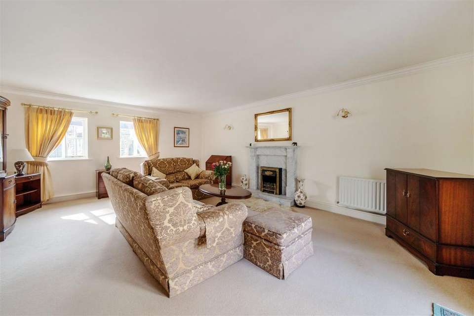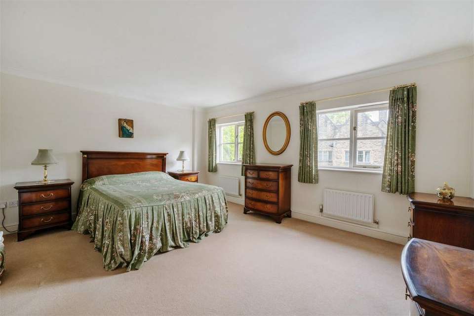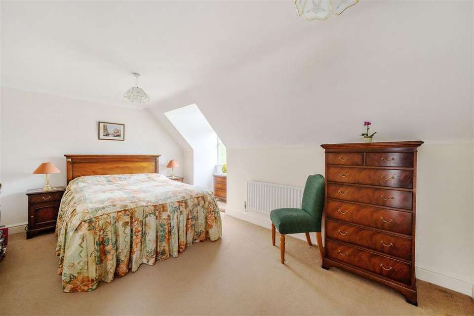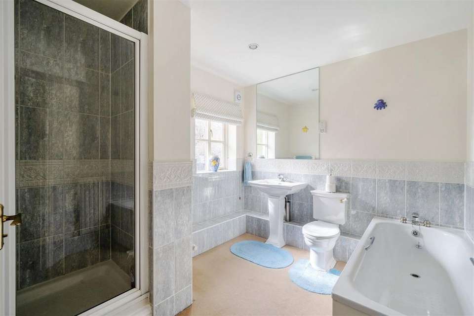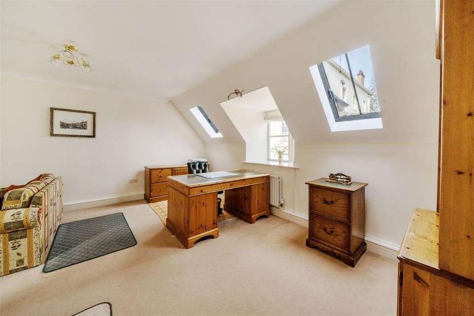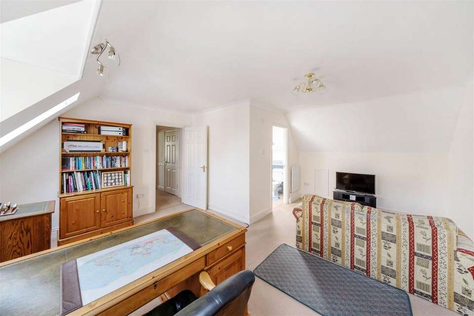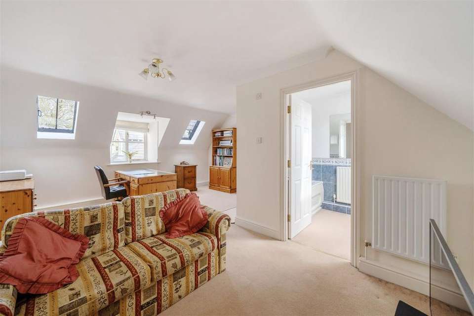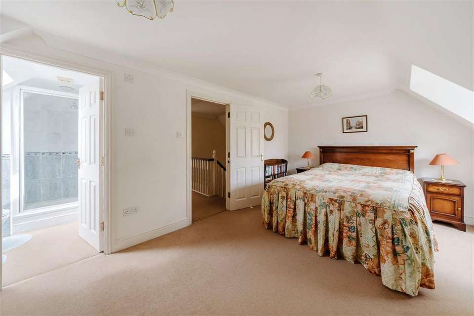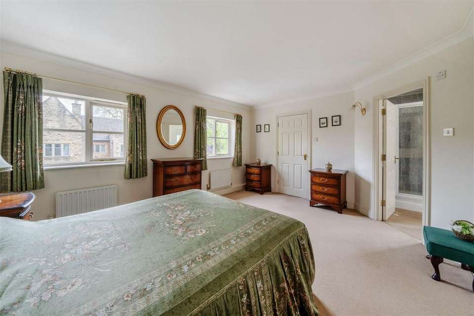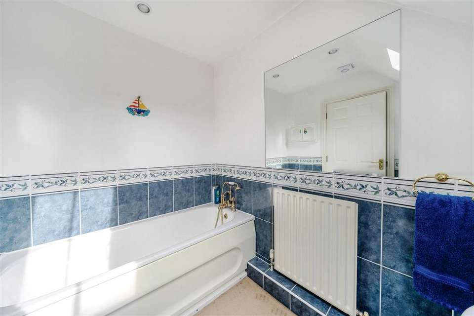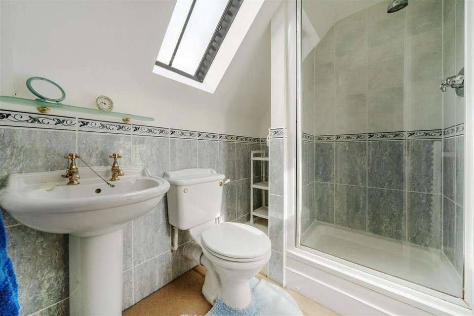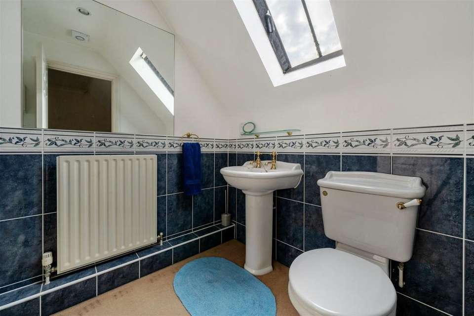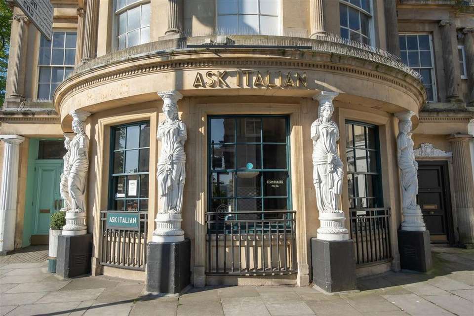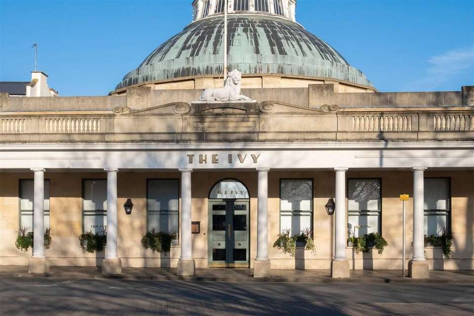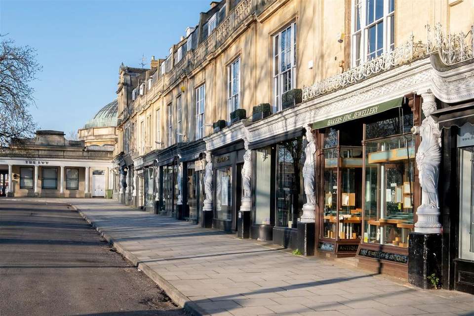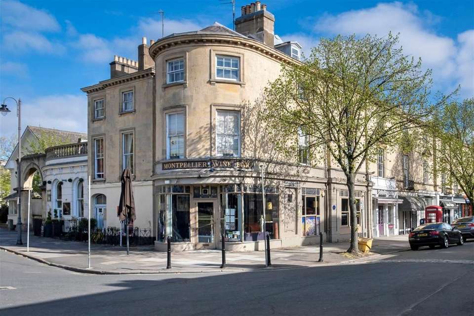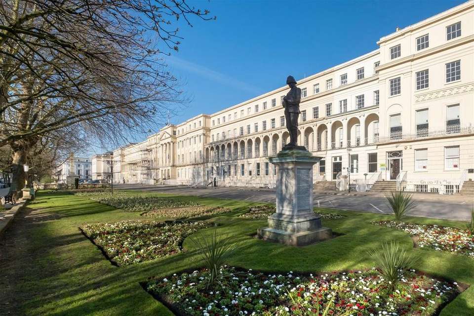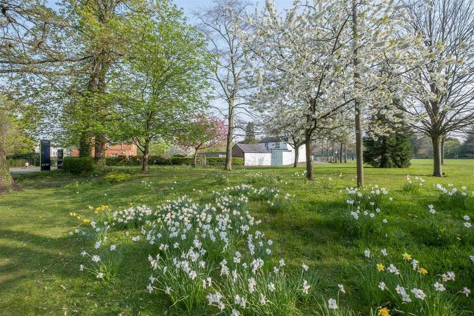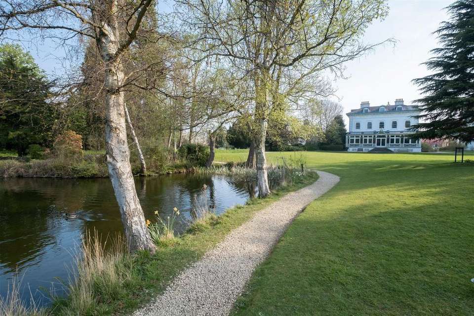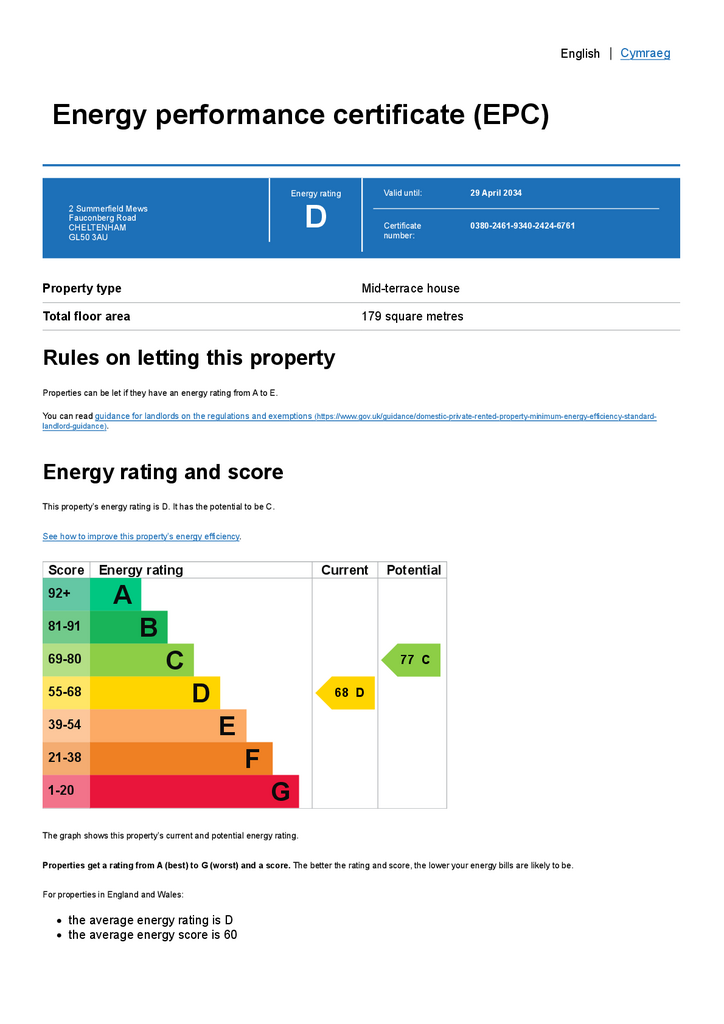3 bedroom town house for sale
Cheltenham, GL50terraced house
bedrooms
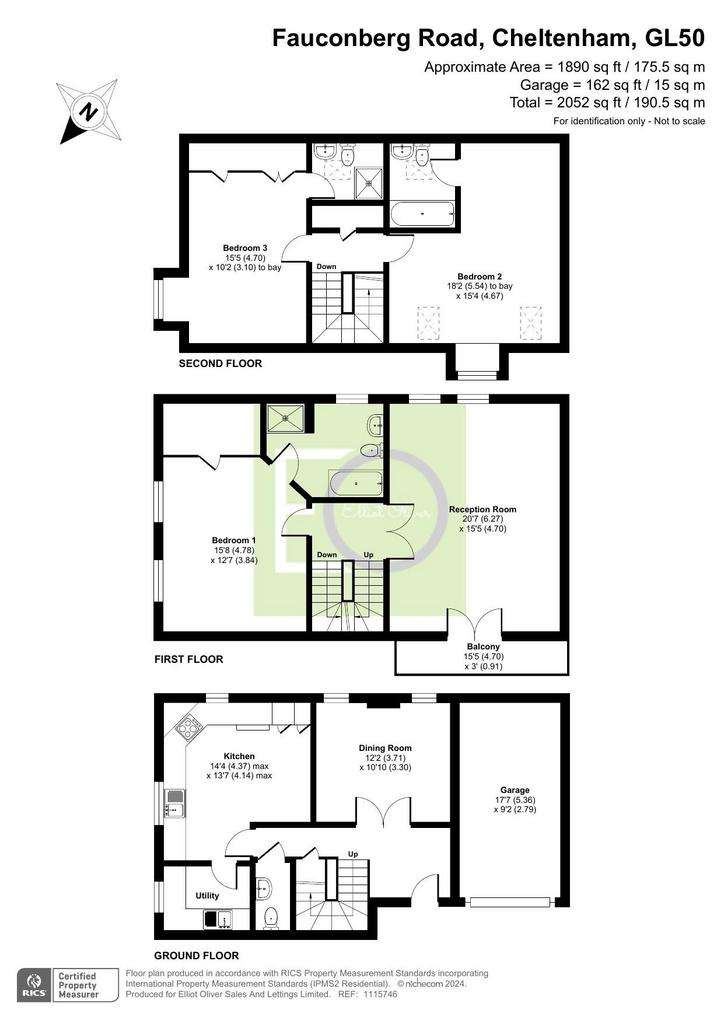
Property photos


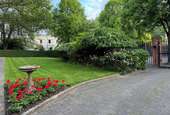
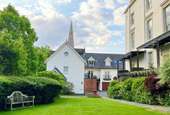
+24
Property description
This well presented property offers 3 double bedrooms each with en-suites, is positioned within the highly desirable location of Montpellier and forming part of an exclusive gated development of luxury town houses.The accommodation is both extensive and versatile arranged over three floors extending to approximately 1900 square feet. You are greeted with a welcoming entrance hallway with staircase rising to the first floor and access to the kitchen and separate dining room/ snug area.The large kitchen comes fully equipped with numerous integrated appliances including gas hob, oven, extractor hood, dishwasher and refrigerator/freezer and has ample space to fit a table and chairs. Utility room housing the plumbing for washing machine and tumble dryer, a separate cloakroom and dining room, which can also be used as a home office/cinema room.Located on the first floor with double doors leading into this, is a bright and airy, family room area, complete with feature fireplace and Juliette balcony. The main bedroom is also located on this floor which offers a walk in wardrobe, and is complete with an en-suite bathroom with separate shower cubicle.Moving upwards, the second floor offers two additional double bedrooms; with bedroom three benefiting from built in wardrobes and an en-suite shower room. Whilst bedroom two has two dormer style windows, with an additional en-suite bathroom. These rooms are very adaptable for anyone requiring a separate study or living room. Additional benefits include a single garage, double glazed windows, gas fired boiler, and communal gardens laid to lawn, with blocked paved courtyard.A truly impressive home in a fabulous location offering so much more than expected; one which must be viewed to be truly appreciated. This property is equally suitable for a professional couple, young family or someone looking to downsize from a larger family home.Quietly situated in Bayshill Road in the heart of Montpellier, this property is less than a 10 minute walk from Cheltenham High Street, Regents Arcade and Promenade that contains a variety of establishments including small independent retailers, high end boutiques, and informal dining options. Cheltenham Spa station is approximately 1 mile away and provides easy commute to London and Birmingham. The location is also ideal being within the catchment area of highly regarded primary and secondary schools, along with Cheltenham Ladies College. In addition, Montpellier and Imperial Gardens are right on your door step, where you can enjoy the annual Jazz, Science and Literature Festival.Share of FreeholdCouncil Tax Band: E
Years left on lease: 973 years left
Service charge: £2,800 per year
Years left on lease: 973 years left
Service charge: £2,800 per year
Interested in this property?
Council tax
First listed
3 weeks agoEnergy Performance Certificate
Cheltenham, GL50
Marketed by
Elliot Oliver Sales - Cheltenham 101 Promenade Cheltenham GL50 1NWCall agent on 01242 321091
Placebuzz mortgage repayment calculator
Monthly repayment
The Est. Mortgage is for a 25 years repayment mortgage based on a 10% deposit and a 5.5% annual interest. It is only intended as a guide. Make sure you obtain accurate figures from your lender before committing to any mortgage. Your home may be repossessed if you do not keep up repayments on a mortgage.
Cheltenham, GL50 - Streetview
DISCLAIMER: Property descriptions and related information displayed on this page are marketing materials provided by Elliot Oliver Sales - Cheltenham. Placebuzz does not warrant or accept any responsibility for the accuracy or completeness of the property descriptions or related information provided here and they do not constitute property particulars. Please contact Elliot Oliver Sales - Cheltenham for full details and further information.





