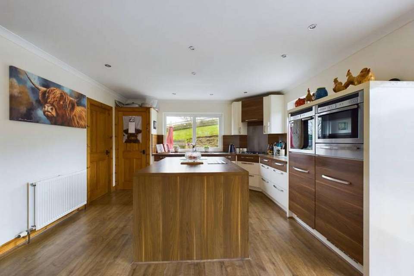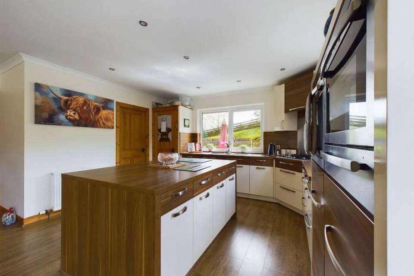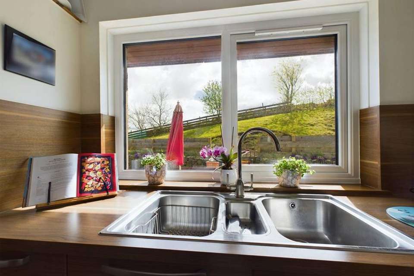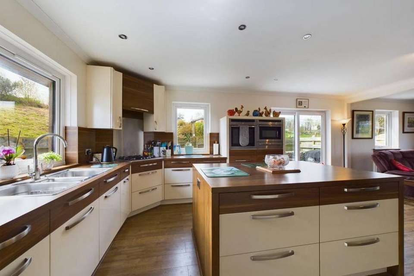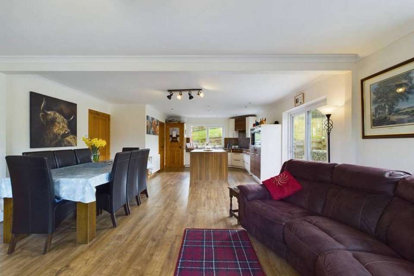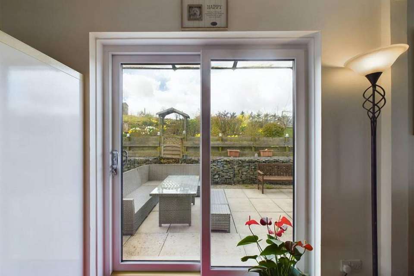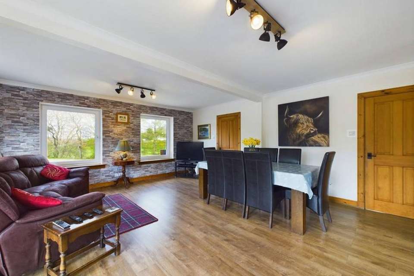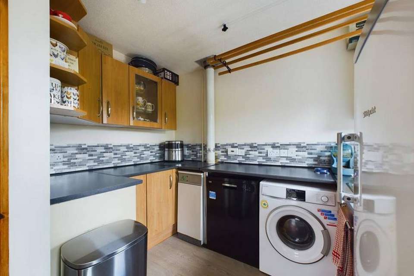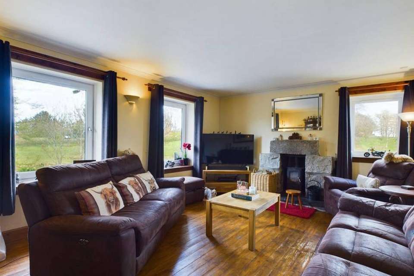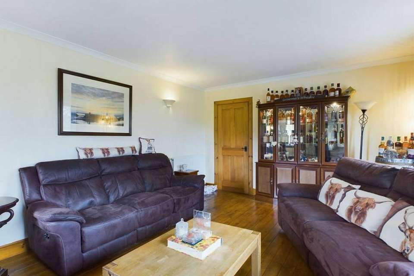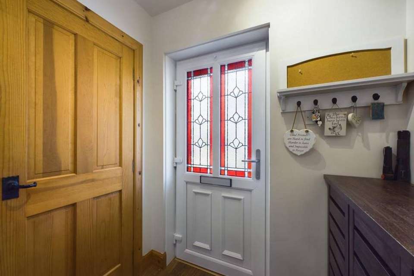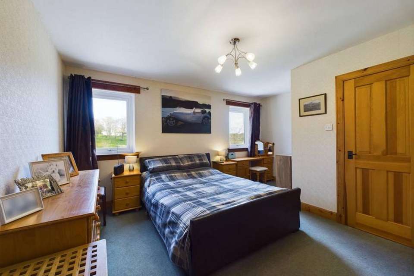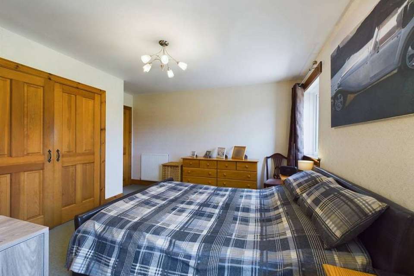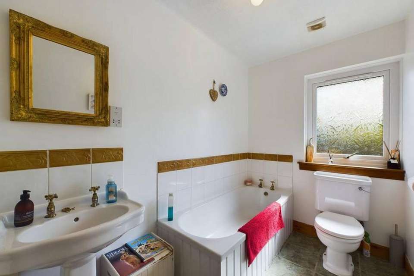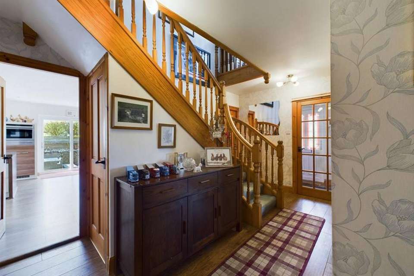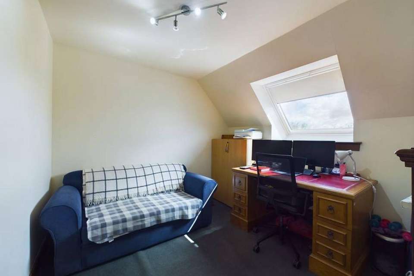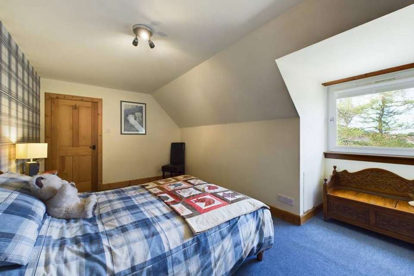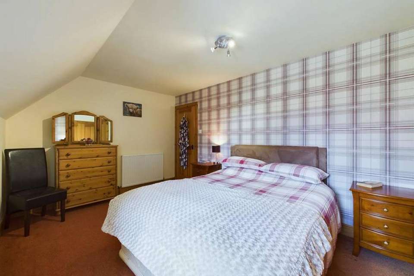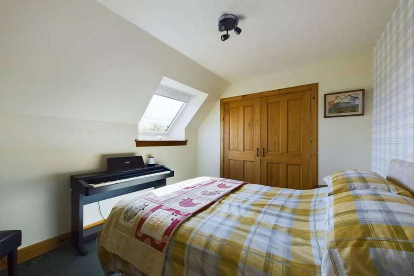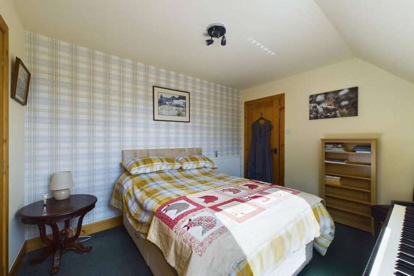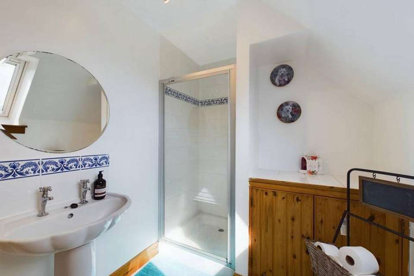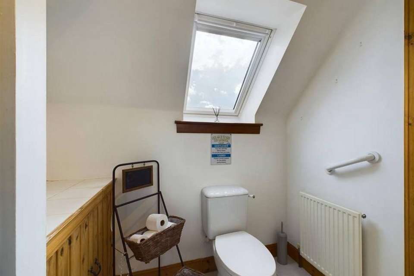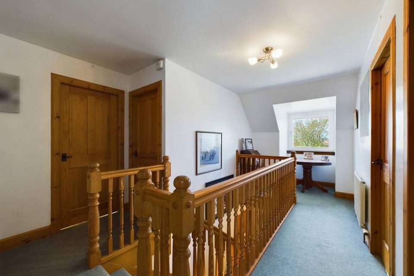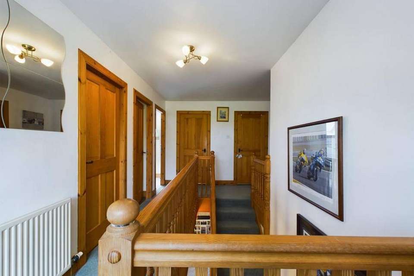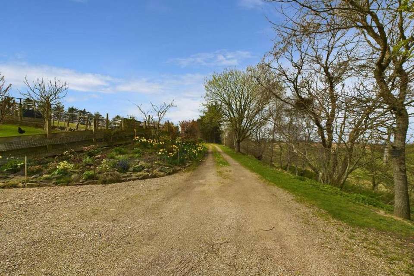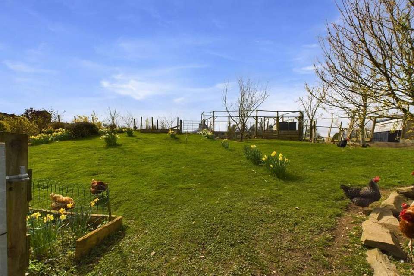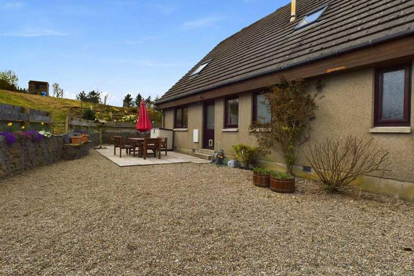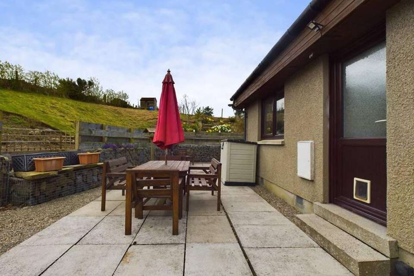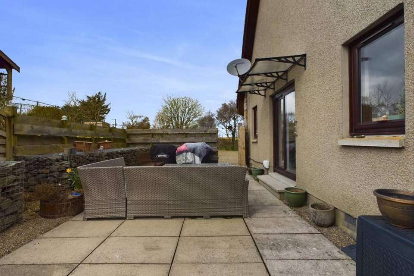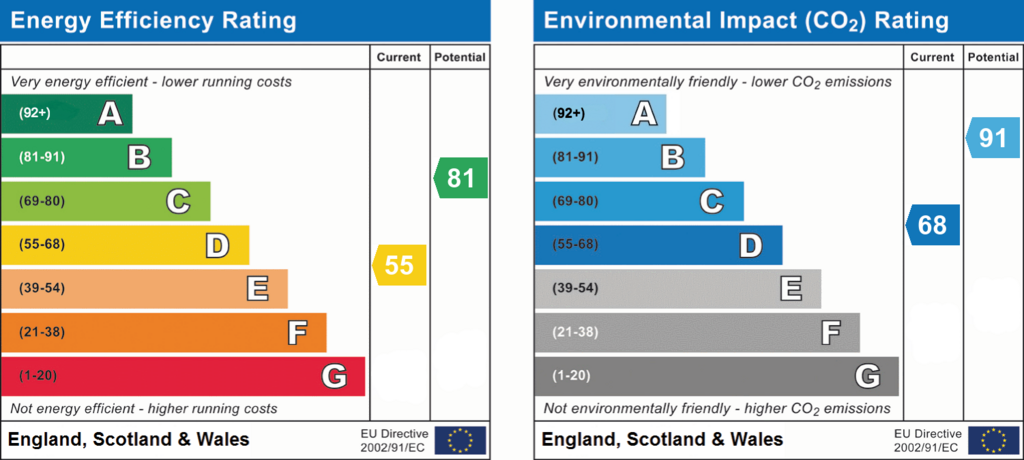5 bedroom detached house for sale
Turriff AB53detached house
bedrooms
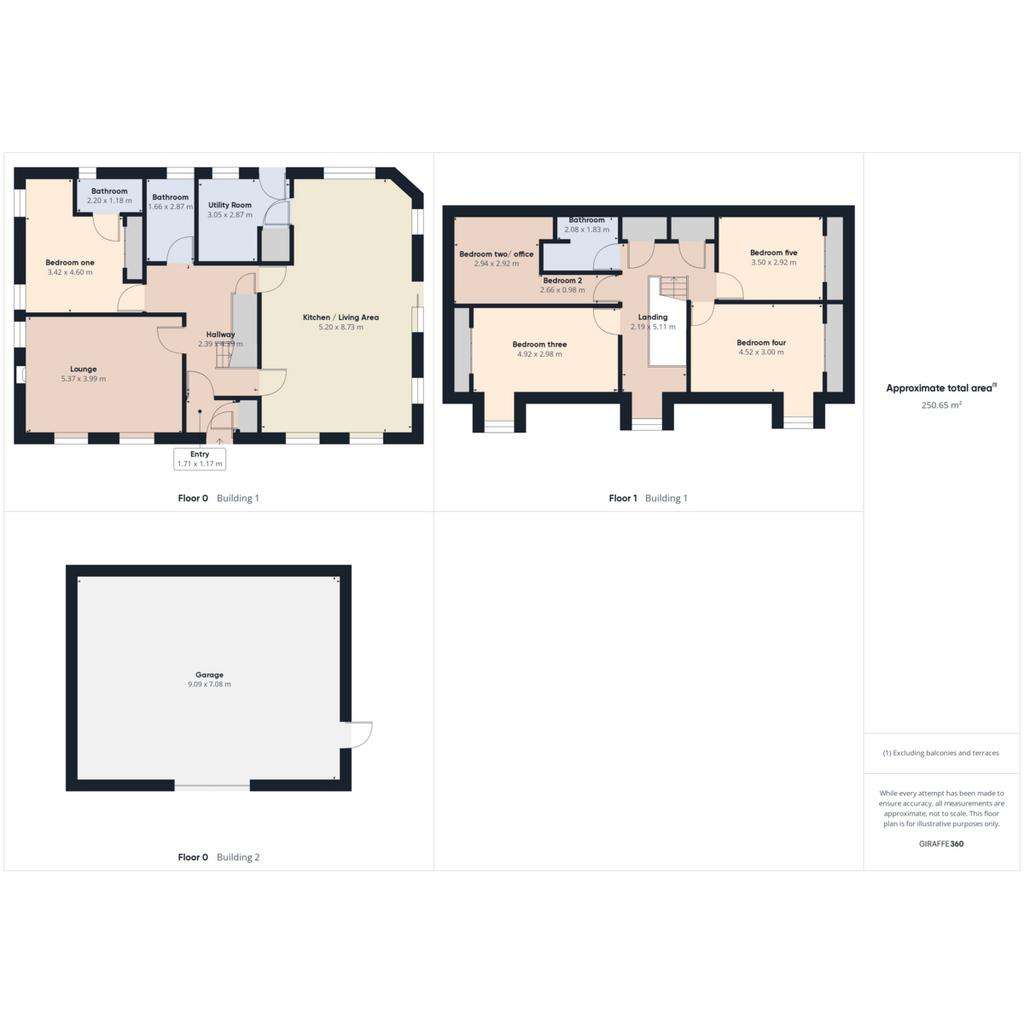
Property photos

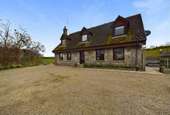
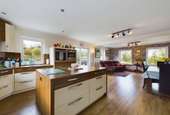

+31
Property description
Lee-Ann Low of Low&Partners is excited to present this charming detached villa featuring 4/5 bedrooms for sale. Situated on the outskirts of New Deer, this beautiful property offers a lot to its potential buyers. Positioned on a 4-acre plot, this home is ideal for a family, equestrian enthusiasts, or those seeking a tranquil rural lifestyle. The property boasts oil heating, double glazing, an open-plan kitchen/living/dining area, spacious living spaces, and a peaceful rural setting. With its attractive features, this property is expected to generate significant interest, so act swiftly to arrange a viewing.
Location
Mill of Cairnbanno is situated in a picturesque country setting, providing a peaceful retreat from urban life. Residents can enjoy the tranquility of rural living, with convenient access to local amenities and scenic countryside walks. Located just a short drive from the village and city bypass, this property offers easy accessibility to Aberdeen, Bridge of Don, and Dyce. It is also within close proximity to excellent schooling, and residents can find a variety of shops and amenities in nearby villages like New Deer, Fyvie, or Mintlaw.
Directions
Please follow what3words for directions
///FERRETS.WORKBENCH.APPLIED
Accommodation
Vestibule, Entrance hallway, Lounge, Bedroom one, Ensuite, Open plan living/kitchen/dining, Utility room.
Upper Floor
Bedroom two, bedroom three, Bedroom four, Bedroom five and Shower room.
Vestibule
Upon entering the door, you will find yourself in the vestibule. There is a cupboard handy for storing outerwear, with a wooden floor and adequate lighting. Through the glazed door lies the entrance hallway.
Entrance hallway
The entrance hallway is generously spacious, providing access to all accommodations. A wooden staircase leads to the upper floor, complemented by wooden flooring, lighting fixtures, and a wall-mounted radiator.
Lounge
The spacious lounge features dual aspect windows, wall lighting, a multi-fuel fire, wooden flooring, and a wall-mounted radiator. It offers lovely views and ample natural light through its windows.
Bedroom one
Bedroom one is located on the ground floor and features two windows overlooking the side of the property. It includes a double wardrobe, carpeted flooring, lighting, and a radiator.
En-suite
The en-suite features a shower cubicle, sink, and toilet. There is a privacy window overlooking the backyard.
Bathroom
The bathroom features a bathtub, sink, and toilet. It has a tiled floor, lighting, and a wall-mounted radiator.
Kitchen/Living/Dining
The spacious kitchen/living/dining room is bathed in natural light from dual aspect windows and patio doors leading to the outside patio. The kitchen features dark and cream oak cabinetry with contrasting work surfaces, including a stunning kitchen island with drawers, cupboards, and an electrical outlet. Integrated appliances include a oven, microwave oven, warming drawer, gas hob, and two fridges. The room is finished with laminate flooring, three radiators, and spotlight lighting, creating a bright and welcoming space.
Utility room
The utility room is generously sized, featuring a sizable window offering views of the garden and a doorway leading outside. The cabinetry is complemented by a contrasting worktop. There is room for both a washing machine and tumble dryer, as well as the boiler. Additionally, there is a cupboard housing the water tank and providing extra storage space.
Upper hallway
The expansive upper hallway is flooded with natural light from the large window, offering ample space for a sitting area or furniture placement. It features wall-to-wall carpeting, adequate lighting, a radiator for heating, and two sizable cupboards providing generous storage capacity.
Bedroom two
Bedroom two is currently being utilized as a home office. It features a spacious Velux window, carpet flooring, a wall-mounted radiator, and a hatch for accessing the loft.
Bedroom three
Bedroom three features double wardrobes, a window overlooking the front of the property, ceiling lighting, and a wall-mounted radiator.
Bedroom four
Bedroom four features dual wardrobes, a front-facing window, plush carpeting, ceiling lights, and a radiator.
Bedroom five
Bedroom 5 overlooks the backyard and features double wardrobes, a large window with a Celia design, lighting, and carpeted flooring.
Shower room
The bathroom is spacious and beautifully bright, equipped with a shower cubicle, sink, and toilet. It features a tiled floor, lighting, a radiator, and a large Velux window.
Outside
The property's exterior has been diligently cared for by the current owners. Situated on 4 acres of land, 2 acres are home to sheep and offer potential for keeping horses or ponies. The barn, with one-third of its space concreted, could serve as a shelter for horses. The property boasts an assortment of fruit trees, including pear, plum, and apple trees. The front yard is low-maintenance gravel and features a charming curved driveway leading to the house. The back patio area is enhanced by attractive gabion baskets, creating a beautiful ambiance. Additionally, there is a detached garage with power, light, and a concrete floor, as well as a new carport recently constructed on the premises.
Location
Mill of Cairnbanno is situated in a picturesque country setting, providing a peaceful retreat from urban life. Residents can enjoy the tranquility of rural living, with convenient access to local amenities and scenic countryside walks. Located just a short drive from the village and city bypass, this property offers easy accessibility to Aberdeen, Bridge of Don, and Dyce. It is also within close proximity to excellent schooling, and residents can find a variety of shops and amenities in nearby villages like New Deer, Fyvie, or Mintlaw.
Directions
Please follow what3words for directions
///FERRETS.WORKBENCH.APPLIED
Accommodation
Vestibule, Entrance hallway, Lounge, Bedroom one, Ensuite, Open plan living/kitchen/dining, Utility room.
Upper Floor
Bedroom two, bedroom three, Bedroom four, Bedroom five and Shower room.
Vestibule
Upon entering the door, you will find yourself in the vestibule. There is a cupboard handy for storing outerwear, with a wooden floor and adequate lighting. Through the glazed door lies the entrance hallway.
Entrance hallway
The entrance hallway is generously spacious, providing access to all accommodations. A wooden staircase leads to the upper floor, complemented by wooden flooring, lighting fixtures, and a wall-mounted radiator.
Lounge
The spacious lounge features dual aspect windows, wall lighting, a multi-fuel fire, wooden flooring, and a wall-mounted radiator. It offers lovely views and ample natural light through its windows.
Bedroom one
Bedroom one is located on the ground floor and features two windows overlooking the side of the property. It includes a double wardrobe, carpeted flooring, lighting, and a radiator.
En-suite
The en-suite features a shower cubicle, sink, and toilet. There is a privacy window overlooking the backyard.
Bathroom
The bathroom features a bathtub, sink, and toilet. It has a tiled floor, lighting, and a wall-mounted radiator.
Kitchen/Living/Dining
The spacious kitchen/living/dining room is bathed in natural light from dual aspect windows and patio doors leading to the outside patio. The kitchen features dark and cream oak cabinetry with contrasting work surfaces, including a stunning kitchen island with drawers, cupboards, and an electrical outlet. Integrated appliances include a oven, microwave oven, warming drawer, gas hob, and two fridges. The room is finished with laminate flooring, three radiators, and spotlight lighting, creating a bright and welcoming space.
Utility room
The utility room is generously sized, featuring a sizable window offering views of the garden and a doorway leading outside. The cabinetry is complemented by a contrasting worktop. There is room for both a washing machine and tumble dryer, as well as the boiler. Additionally, there is a cupboard housing the water tank and providing extra storage space.
Upper hallway
The expansive upper hallway is flooded with natural light from the large window, offering ample space for a sitting area or furniture placement. It features wall-to-wall carpeting, adequate lighting, a radiator for heating, and two sizable cupboards providing generous storage capacity.
Bedroom two
Bedroom two is currently being utilized as a home office. It features a spacious Velux window, carpet flooring, a wall-mounted radiator, and a hatch for accessing the loft.
Bedroom three
Bedroom three features double wardrobes, a window overlooking the front of the property, ceiling lighting, and a wall-mounted radiator.
Bedroom four
Bedroom four features dual wardrobes, a front-facing window, plush carpeting, ceiling lights, and a radiator.
Bedroom five
Bedroom 5 overlooks the backyard and features double wardrobes, a large window with a Celia design, lighting, and carpeted flooring.
Shower room
The bathroom is spacious and beautifully bright, equipped with a shower cubicle, sink, and toilet. It features a tiled floor, lighting, a radiator, and a large Velux window.
Outside
The property's exterior has been diligently cared for by the current owners. Situated on 4 acres of land, 2 acres are home to sheep and offer potential for keeping horses or ponies. The barn, with one-third of its space concreted, could serve as a shelter for horses. The property boasts an assortment of fruit trees, including pear, plum, and apple trees. The front yard is low-maintenance gravel and features a charming curved driveway leading to the house. The back patio area is enhanced by attractive gabion baskets, creating a beautiful ambiance. Additionally, there is a detached garage with power, light, and a concrete floor, as well as a new carport recently constructed on the premises.
Council tax
First listed
2 weeks agoEnergy Performance Certificate
Turriff AB53
Placebuzz mortgage repayment calculator
Monthly repayment
The Est. Mortgage is for a 25 years repayment mortgage based on a 10% deposit and a 5.5% annual interest. It is only intended as a guide. Make sure you obtain accurate figures from your lender before committing to any mortgage. Your home may be repossessed if you do not keep up repayments on a mortgage.
Turriff AB53 - Streetview
DISCLAIMER: Property descriptions and related information displayed on this page are marketing materials provided by Low & Partners - Aberdeen. Placebuzz does not warrant or accept any responsibility for the accuracy or completeness of the property descriptions or related information provided here and they do not constitute property particulars. Please contact Low & Partners - Aberdeen for full details and further information.




