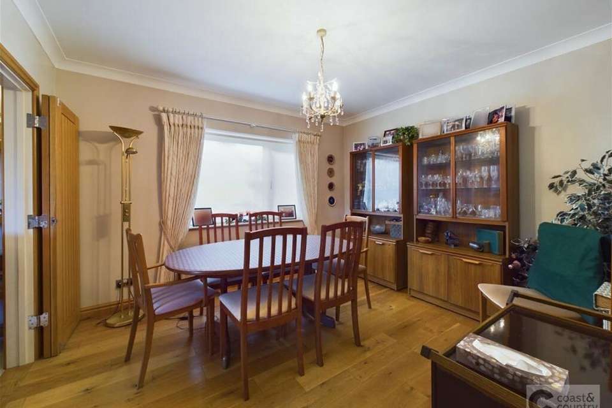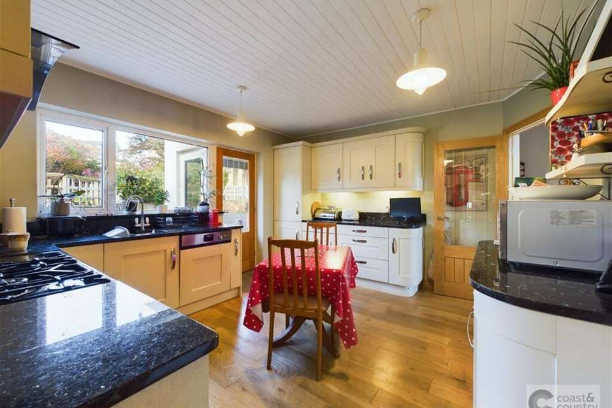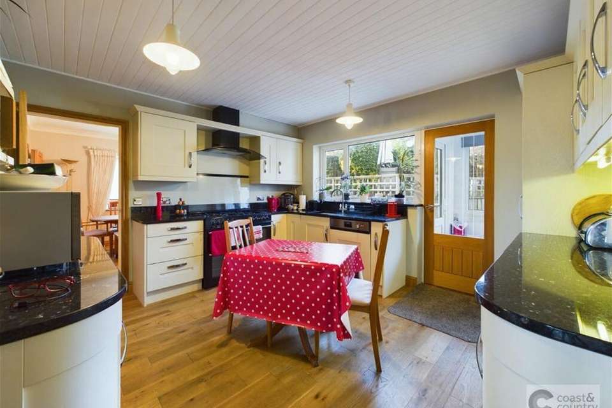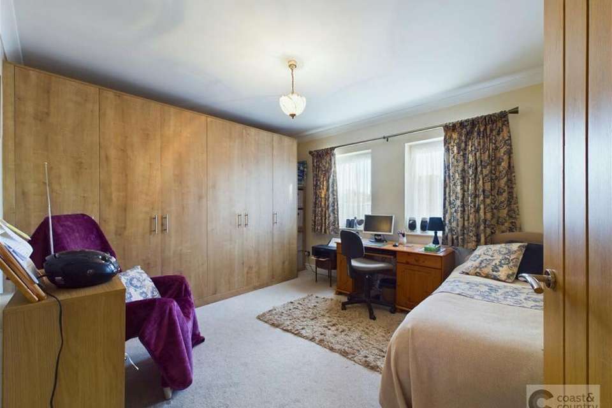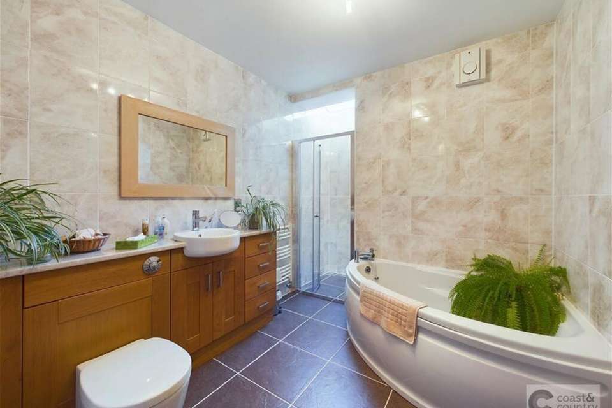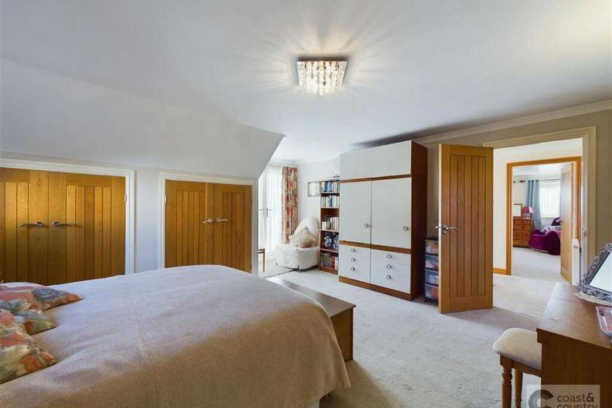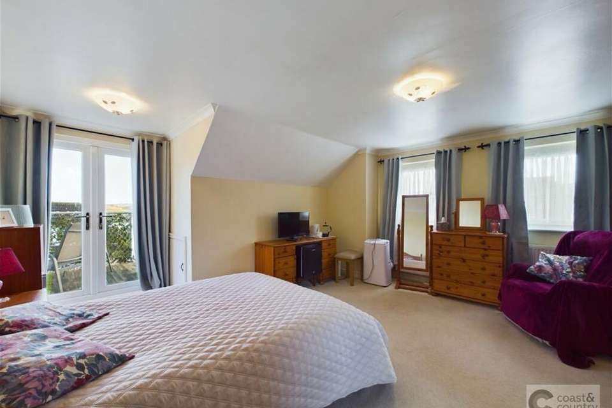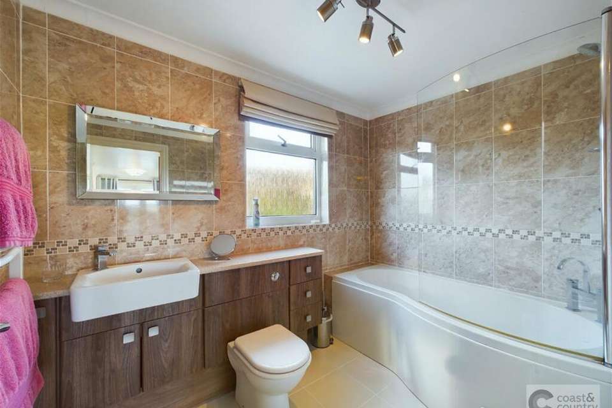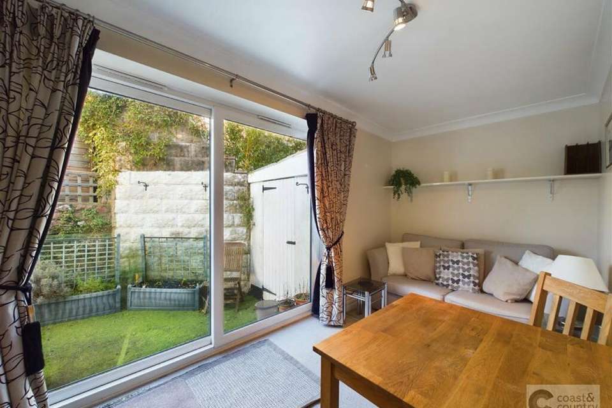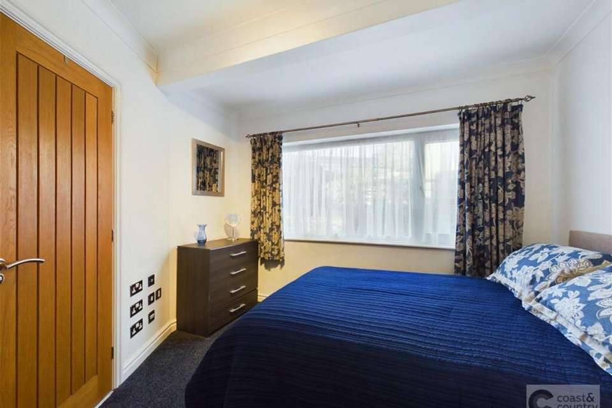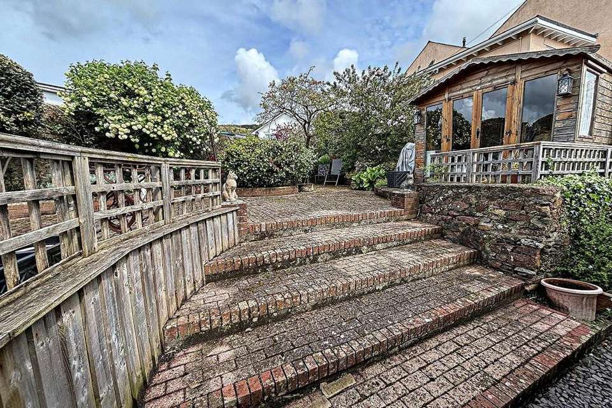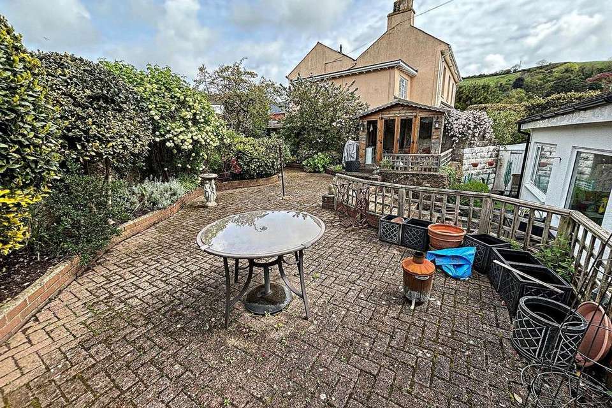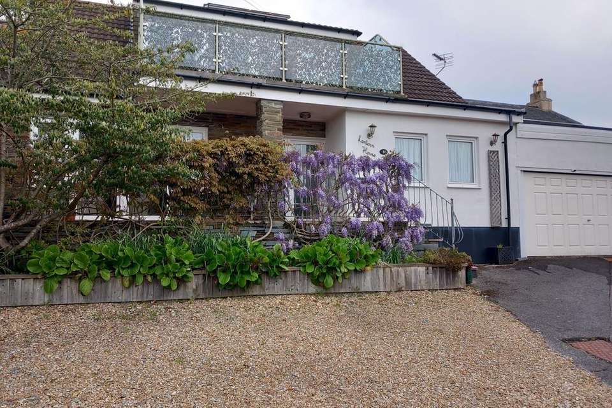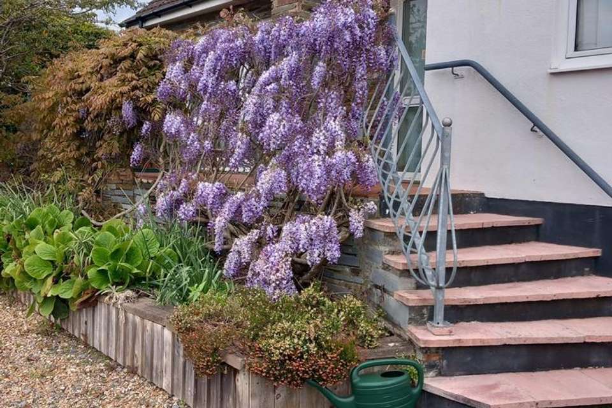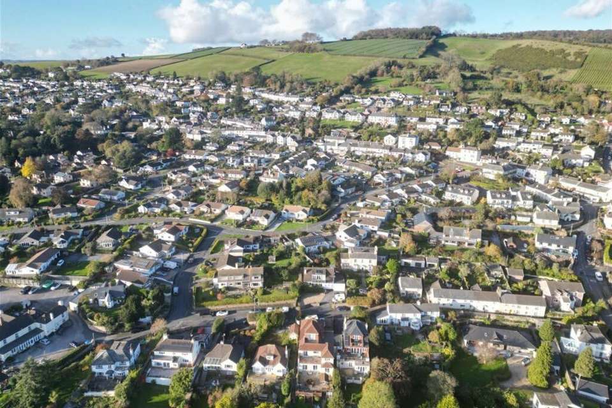4 bedroom detached house for sale
Bishopsteignton, TQ14detached house
bedrooms
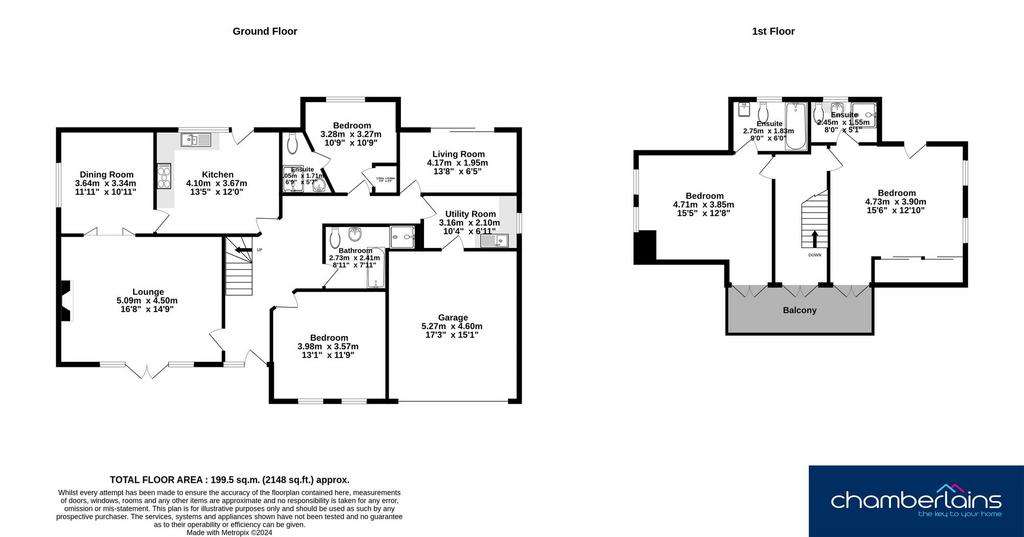
Property photos

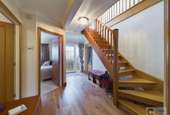
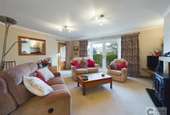

+17
Property description
This impressive and substantial detached residence nestled in the popular village of Bishopsteignton offers versatile and spacious accommodation with potential to easily create an independent annexe with the existing accommodation. The property boasts four double bedrooms and three en suites as well as the very stylish main family bathroom. With oak wood finishes throughout including floors, doors, a beautiful oak staircase rising to the first floor and complementary shelving and furniture, this property is offered in immaculate order. Two terraces overlook the front of the property giving estuary views and there is ample driveway parking for several vehicles including a boat, camper van etc in addition to the double garage.Stepping into the entrance hallway with oak wood flooring, an attractive oak built staircase rises to the first floor and there are doors off to the principal rooms.The living room has French doors to the terrace which overlooks the front and has ample room for garden furniture and table and chairs. There is a granite fireplace and hearth with wood mantle housing a gas effect stove fire and there is complementary oak shelving and storage. Oak folding doors open up to the dining area which has oak wood flooring, a window to the side and door through to the kitchen.The kitchen, with continuation of oak flooring, is fitted with a range of cream wall and base units with worktop with matching upstand, groove cut drainer and undermount sink. There is an integrated fridge and dishwasher and Range oven and a window overlooks the rear garden. A glazed door leads out to a useful rear porch accessing the rear garden.A double bedroom overlooks the front of the property and has plentiful complementary built in storage with hanging and shelving.The very stylish and generous family bathroom comprises corner bath with shower attachment, separate shower cubicle under skylight, wash hand basin set in counter with storage below and concealed cistern dual flush WC. There is a shaver point, heated towel rail and extractor.A door opens in the hallway (which could be made into a locking inter connecting door if desired) and the property continues to offer further accommodation as follows: -A double bedroom with built in storage overlooks the rear and has a modern en suite shower room with shower cubicle, wall hung wash hand basin with storage below and low level dual flush WC. There is a heated towel rail, extractor and shaver point.A snug lounge has sliding patio doors accessing the rear garden.The additional kitchen area in this part of the property currently doubles as a useful utility and has space and plumbing for a washing machine. There are a range of wall and base units with worktop, sink unit and space for further appliances. A window overlooks the side and there is a courtesy door to the double garage.Ascending the oak staircase, French doors on the landing open to the higher terrace giving lovely estuary views.There are two generous double bedrooms on the first floor, both of which have French doors opening to the aforementioned terrace offering fantastic estuary views and a place to sit and enjoy. Both bedrooms have complementary oak finished built in storage and one has an en suite bathroom and the other an en suite shower room.Tenure: FreeholdCouncil Tax Band F: £3,395.11 per yearMains Services: Gas, Electric & WaterBroadband Speed - Ultrafast 1000 Mbps (According to OFCOM)MEASUREMENTS: Lounge 16’ 8” x 14’ 9” (5.09m x 4.5m), Dining Room 11’ 11” x 10’ 11” (3.64m x 3.34m), Kitchen 13’ 5” x 12’ (4.1m x 3.67m), Bedroom 13’ 1” x 11’ 9” (3.98m x 3.57m), Bedroom 10’ 9” x 10’ 9” (3.28m x 3.27m), En Suite 6’ 9” x 5’ 7” (2/05m x 1.71m), Bathroom 8’ 11” x 7’ 11” (2.73m x 2.41m), Living Room 13’ 8” x 6’ 5” (4.17m x 1.95m), Utility/Kitchen 10’ 4” x 6’ 11” (3.16m x 2.1m) FIRST FLOOR: Bedroom 15’ 6” x 12’ 10” (4.73m x 3.9m), En Suite Shower Room 8’ x 5’ 1” (2.45m x 1.6=55m), Bedroom 15’ 5” x 12’ 8” (4.71m x 3.85m), En Suite Bathroom 9’ x 6’ (2.75m x 1.83m), GARAGE 17’ 3” x 15’ 1” (5.27m x 4.6m)
EPC Rating: C
EPC Rating: C
Interested in this property?
Council tax
First listed
2 weeks agoBishopsteignton, TQ14
Marketed by
Chamberlains - Teignmouth 6 Wellington Street Teignmouth TQ14 8HHPlacebuzz mortgage repayment calculator
Monthly repayment
The Est. Mortgage is for a 25 years repayment mortgage based on a 10% deposit and a 5.5% annual interest. It is only intended as a guide. Make sure you obtain accurate figures from your lender before committing to any mortgage. Your home may be repossessed if you do not keep up repayments on a mortgage.
Bishopsteignton, TQ14 - Streetview
DISCLAIMER: Property descriptions and related information displayed on this page are marketing materials provided by Chamberlains - Teignmouth. Placebuzz does not warrant or accept any responsibility for the accuracy or completeness of the property descriptions or related information provided here and they do not constitute property particulars. Please contact Chamberlains - Teignmouth for full details and further information.





