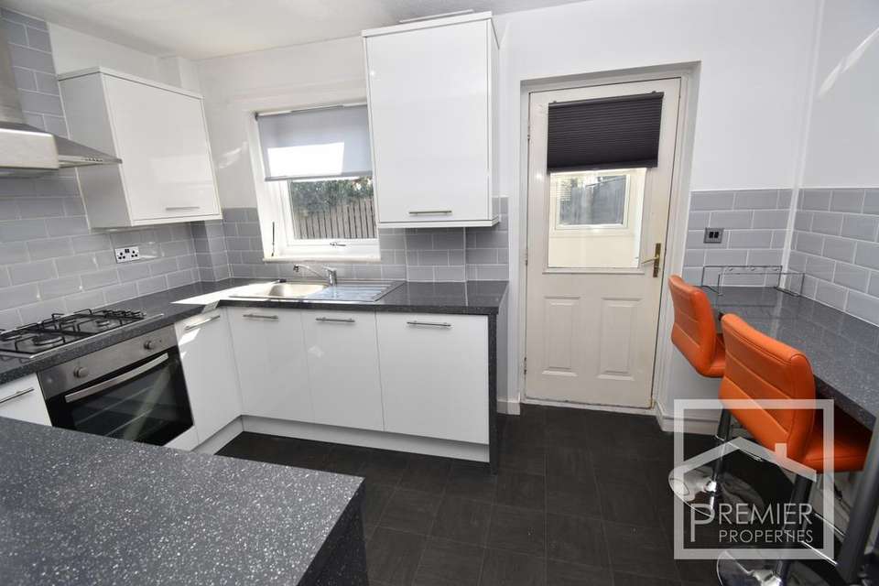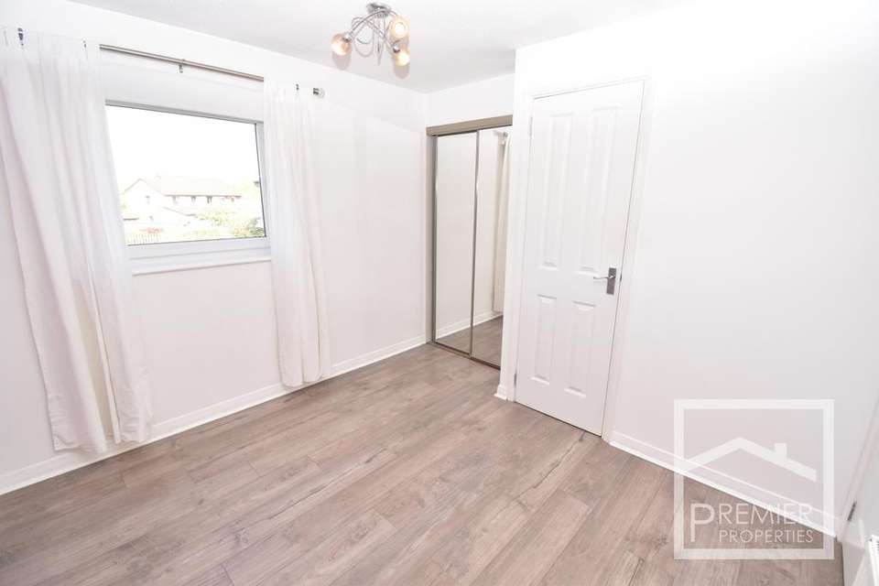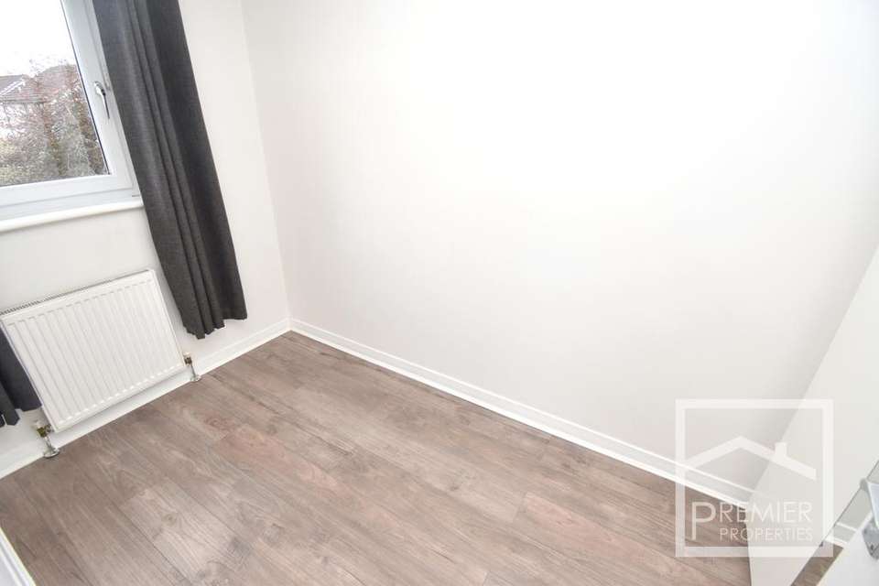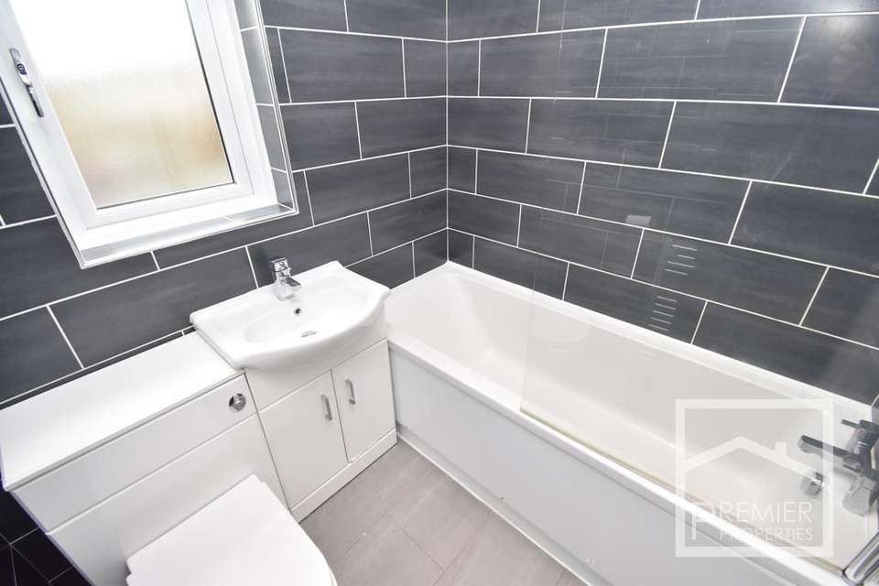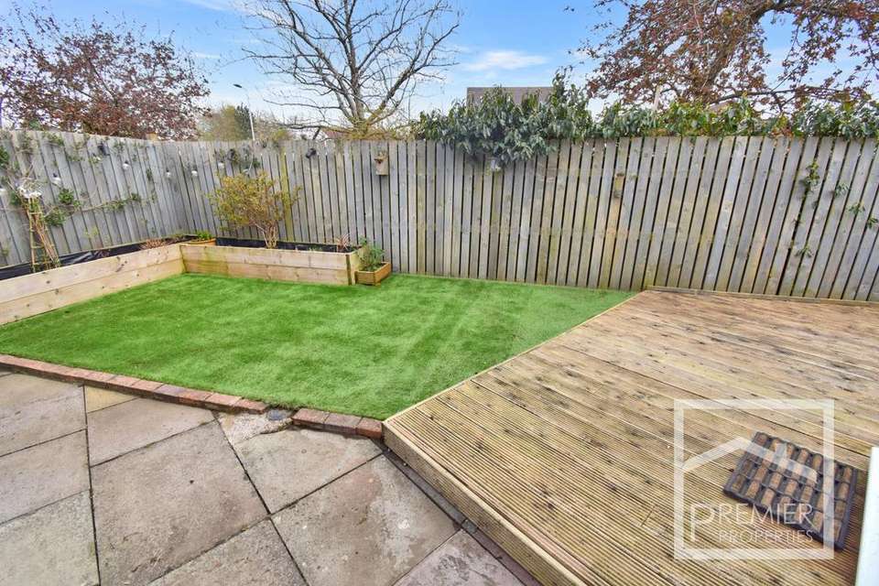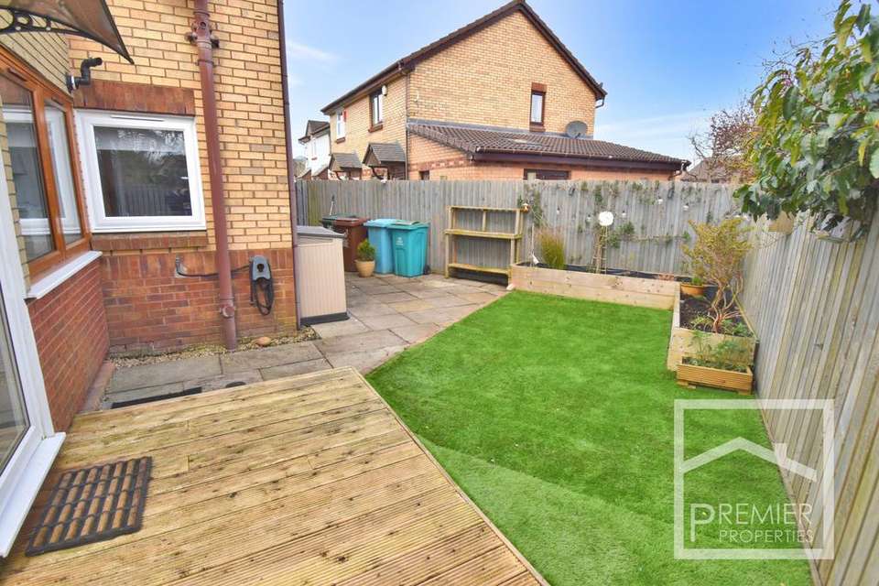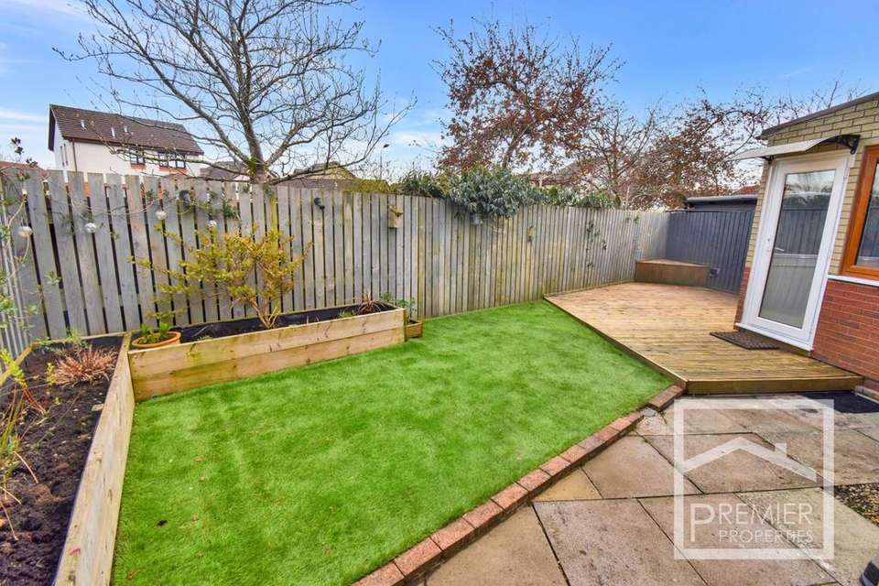2 bedroom end of terrace house for sale
Chrighton Green, Uddingstonterraced house
bedrooms
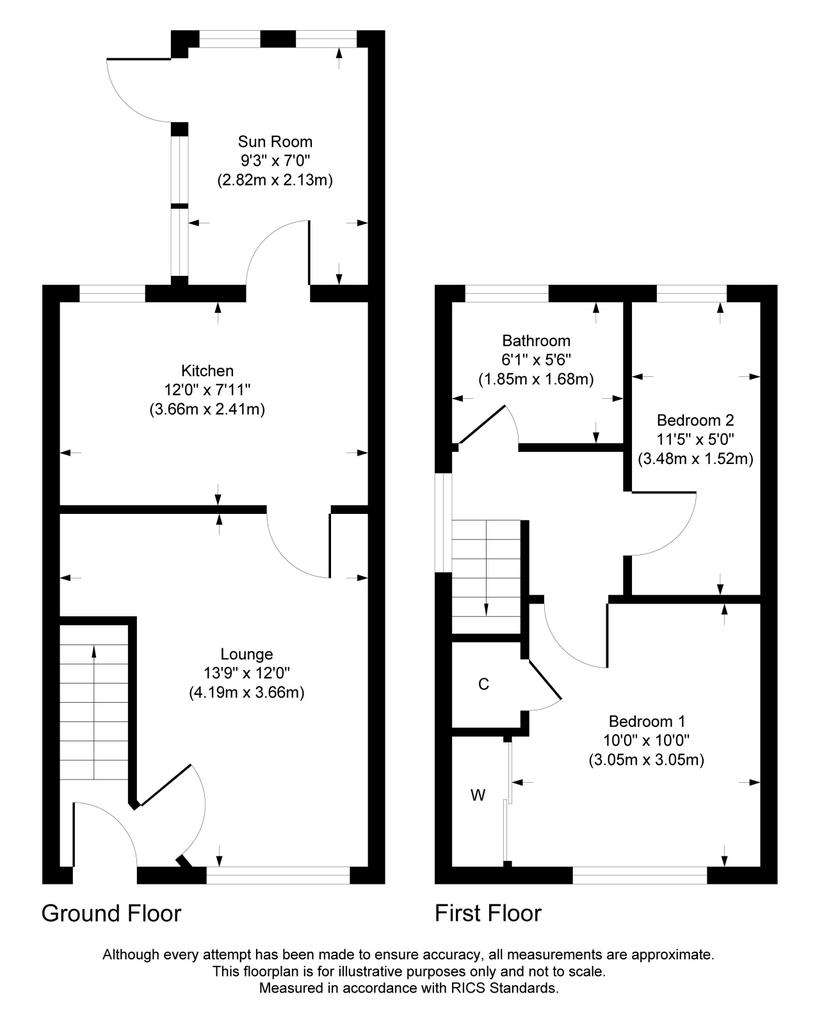
Property photos

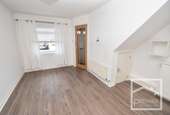

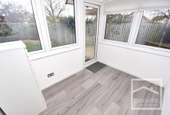
+6
Property description
*Closing date - 10th of May at 12 Noon* New to the market is this instantly appealing end-terrace villa which enjoys a peaceful cul-de-sac setting within the ever popular Tannochside area of Uddingston.
Presented to the market in true "turn-key" condition throughout we strongly recommend immediate internal viewing to avoid disappointment.The lower level consists of an entrance hallway, a bright lounge with laminate flooring and a beautiful kitchen with high gloss units and breakfast bar, this leads to a sun-room which provides surplus accommodation. The upper level consists of a fully tiled family bathroom with three piece suite, a master bedroom with fitted mirrored wardrobe as well a separate storage cupboard and a well proportioned bedroom two.
Amenities
In its entirety, the village of Uddingston is held in high regard with its excellent Main Street providing an abundance of shops, cafes, pubs, restaurants and every day shopping needs. The area benefits from an array of leisure facilities including gyms, swimming and sports complexes, a bowling and tennis club, a cricket and sports club, a number of children's play areas, Bothwell Castle, nature walks and the nearby Bothwell and Calderbraes golf courses. Uddingston also benefits from its very own Train Station which provides a regular service to both Glasgow and Edinburgh City Centres as well as connecting throughout the rest of the UK. The M8, M73 and recently extended M74 motorways are nearby which provide excellent access to nearby towns such as Hamilton, Motherwell, East Kilbride and around the central belt. Ample bus services are also available providing access to the surrounding towns within the Lanarkshire area as well as Glasgow city centre. The location is very attractive to families with popular schooling in the area including Uddingston Grammar School.
Property additional info
Lounge: 12' x 13' 9" (3.66m x 4.19m)
Kitchen: 12' x 7' 11" (3.66m x 2.41m)
Sun room: 9' 3" x 7' (2.82m x 2.13m)
Bedroom 1: 10' x 10' (3.05m x 3.05m)
Bedroom 2: 5' 11" x 11' 5" (1.80m x 3.48m)
Bathroom: 6' 1" x 5' 6" (1.85m x 1.68m)
Presented to the market in true "turn-key" condition throughout we strongly recommend immediate internal viewing to avoid disappointment.The lower level consists of an entrance hallway, a bright lounge with laminate flooring and a beautiful kitchen with high gloss units and breakfast bar, this leads to a sun-room which provides surplus accommodation. The upper level consists of a fully tiled family bathroom with three piece suite, a master bedroom with fitted mirrored wardrobe as well a separate storage cupboard and a well proportioned bedroom two.
Amenities
In its entirety, the village of Uddingston is held in high regard with its excellent Main Street providing an abundance of shops, cafes, pubs, restaurants and every day shopping needs. The area benefits from an array of leisure facilities including gyms, swimming and sports complexes, a bowling and tennis club, a cricket and sports club, a number of children's play areas, Bothwell Castle, nature walks and the nearby Bothwell and Calderbraes golf courses. Uddingston also benefits from its very own Train Station which provides a regular service to both Glasgow and Edinburgh City Centres as well as connecting throughout the rest of the UK. The M8, M73 and recently extended M74 motorways are nearby which provide excellent access to nearby towns such as Hamilton, Motherwell, East Kilbride and around the central belt. Ample bus services are also available providing access to the surrounding towns within the Lanarkshire area as well as Glasgow city centre. The location is very attractive to families with popular schooling in the area including Uddingston Grammar School.
Property additional info
Lounge: 12' x 13' 9" (3.66m x 4.19m)
Kitchen: 12' x 7' 11" (3.66m x 2.41m)
Sun room: 9' 3" x 7' (2.82m x 2.13m)
Bedroom 1: 10' x 10' (3.05m x 3.05m)
Bedroom 2: 5' 11" x 11' 5" (1.80m x 3.48m)
Bathroom: 6' 1" x 5' 6" (1.85m x 1.68m)
Council tax
First listed
2 weeks agoChrighton Green, Uddingston
Placebuzz mortgage repayment calculator
Monthly repayment
The Est. Mortgage is for a 25 years repayment mortgage based on a 10% deposit and a 5.5% annual interest. It is only intended as a guide. Make sure you obtain accurate figures from your lender before committing to any mortgage. Your home may be repossessed if you do not keep up repayments on a mortgage.
Chrighton Green, Uddingston - Streetview
DISCLAIMER: Property descriptions and related information displayed on this page are marketing materials provided by Premier Properties - Uddingston. Placebuzz does not warrant or accept any responsibility for the accuracy or completeness of the property descriptions or related information provided here and they do not constitute property particulars. Please contact Premier Properties - Uddingston for full details and further information.



