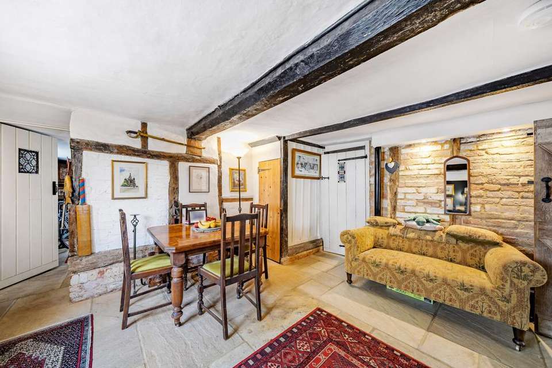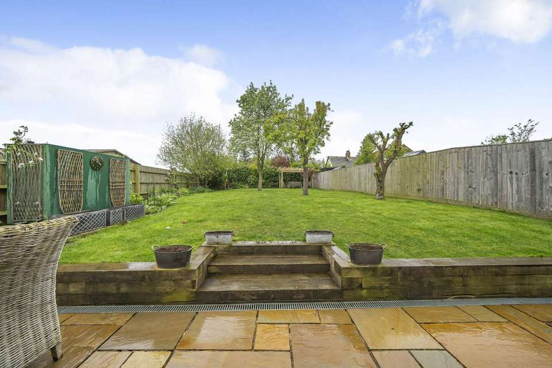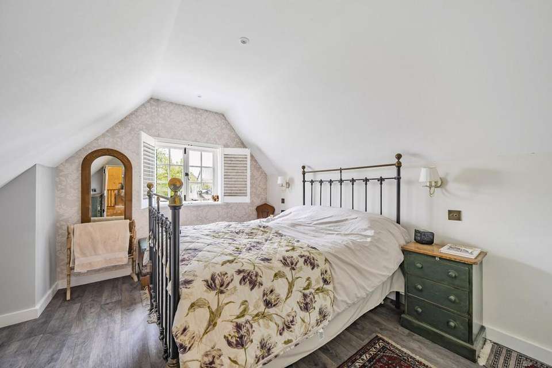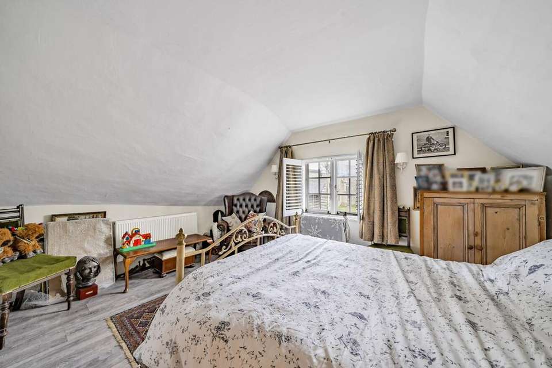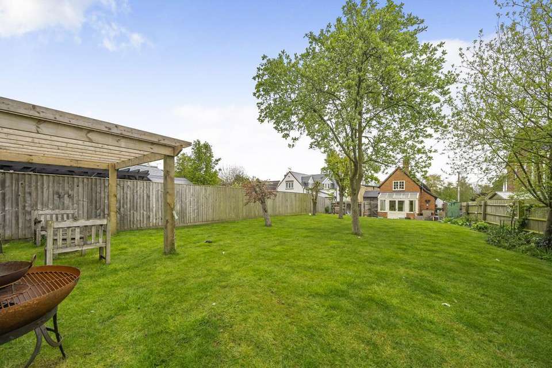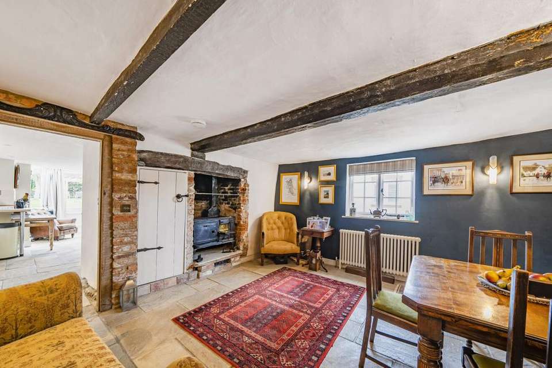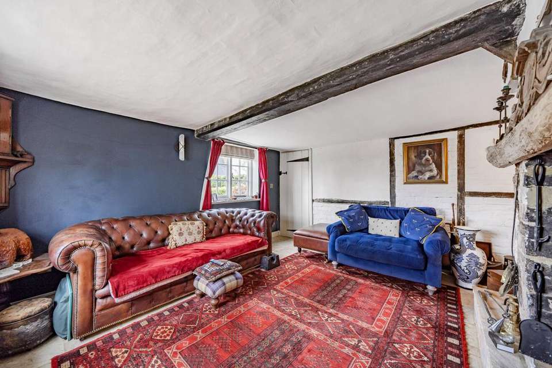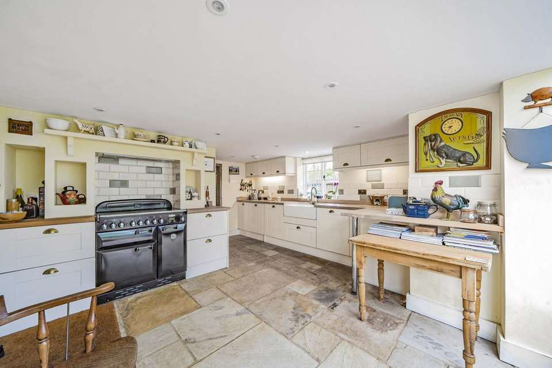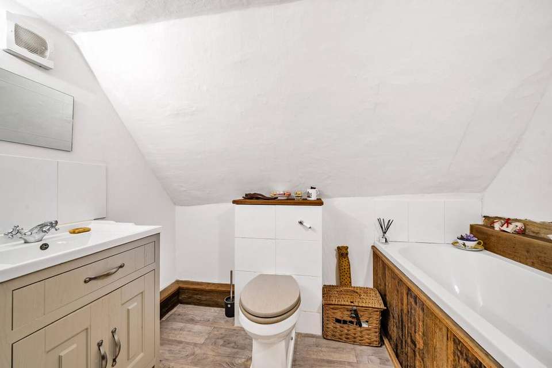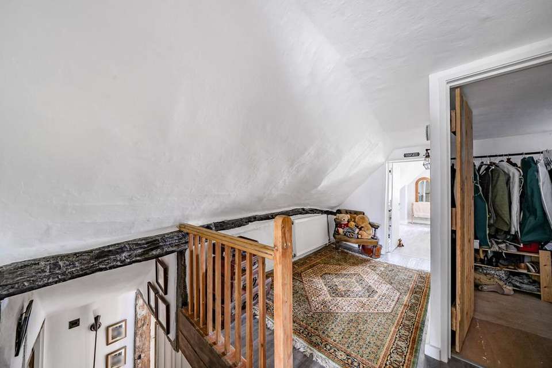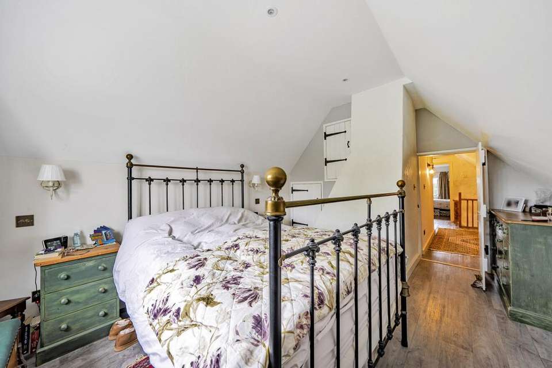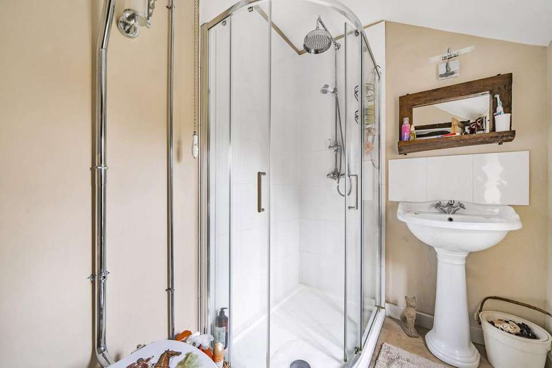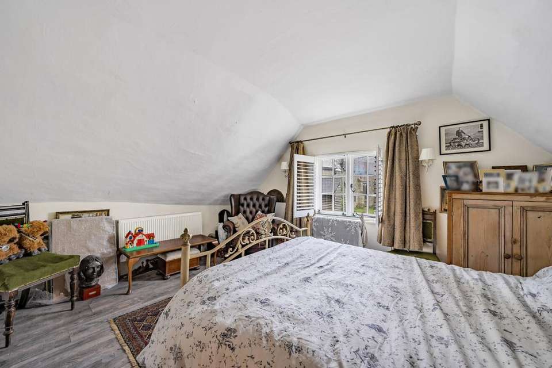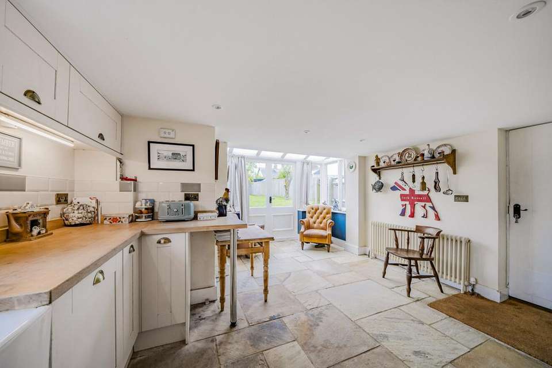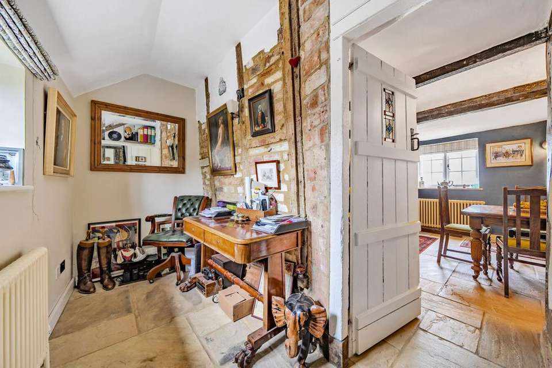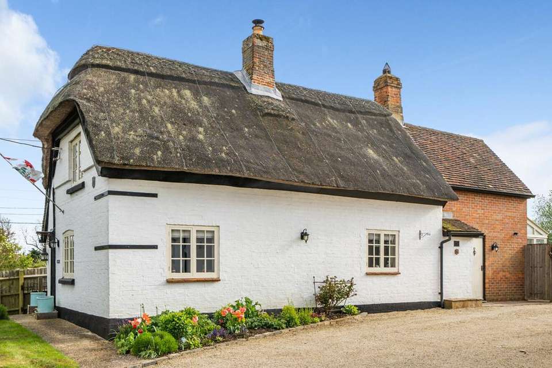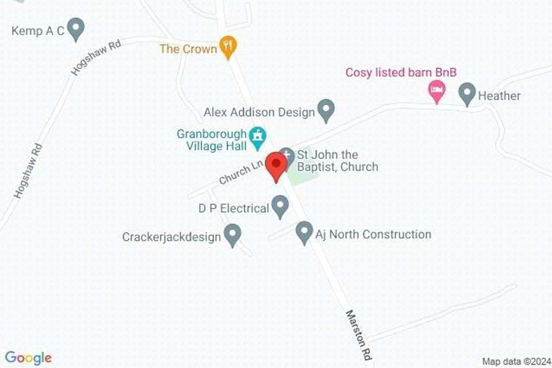2 bedroom detached house for sale
Granborough, Buckingham MK18detached house
bedrooms
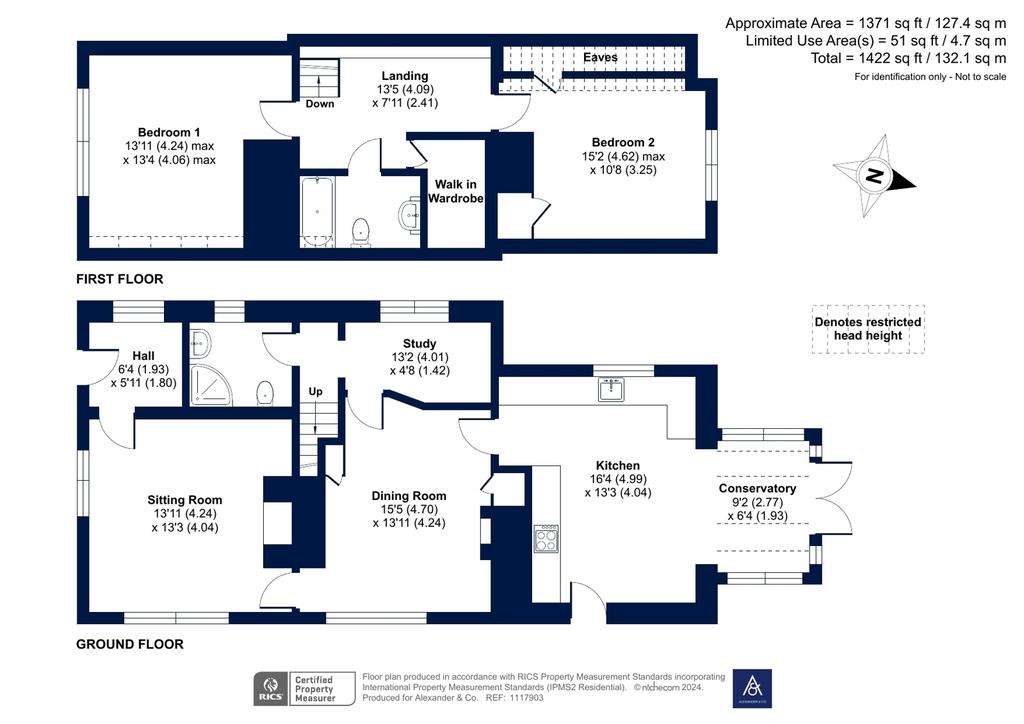
Property photos

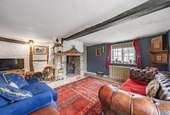
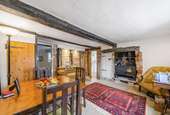
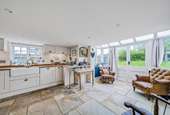
+17
Property description
A beautiful, detached Grade II Listed cottage situated in a village location that was completely renovated and extended in 2017. The property is beautifully presented inside and out and combines original historic features with modern open plan living to the rear. Historically the property was a ‘Smokehouse’.
A driveway provides off-road parking for four cars and the front of the property is landscaped to provide a lawn and flowerbeds. A beautiful Raj blend Indian sandstone floor runs through the ground floor with beautiful rugs (not included in the sale). The entrance lobby provides a great space for coats and shoes and features exposed brickwork and beams. All doors are original brace and latch. The lounge is a charming room, with its flagged stone floor, small inglenook fire housing a cast iron log burner, exposed beams and windows to two aspects. The dining room is in the heart of the house and is perfectly situated with access to the lounge and kitchen breakfast room making this perfect for entertaining guests. This room is big enough for a dining table and a sofa and armchair, again with Flagstone flooring, exposed brickwork, exposed beams and the original inglenook housing an antique oven (for display purposes only).
The kitchen breakfast room was an extension added in 2017. This room features a range of eye and base level units with solid wood worktops incorporating a dishwasher, washing machine and fridge. There is a Rangemaster oven and flagged stone flooring. This room has space for a breakfast table and armchairs. French doors open out onto the rear gardens. There is also a twin Belfast sink and a door leads out to the driveway. The study provides space to work from home and features a part vaulted ceiling, exposed brickwork and beams and a flagged stone floor. A downstairs shower room completes the ground floor accommodation and features a WC with high-level system in keeping with the character of the house, shower cubicle and pedestal wash hand basin.
The shower room has a window to the side and part volted ceiling.
The first floor landing leads to all accommodation. Bedroom one is a double bedroom with part vaulted ceiling, exposed beams and wooden shutter blinds to the window. Bedroom two is also a double and provides built in storage cupboards. Also with part vaulted ceilings the window again features wooden shutter blinds And provide views over the rear garden. The bathroom provides a three-piece suite to include a panelled bath with mixer taps and shower attachment, low level WC, wash hand basin set in a vanity unit and a heated towel rail. There is also a separate large walk in wardrobe providing great space for clothes storage.
The rear garden is a good size and has been landscape to provide a patio area to the rear of the house with sleeper steps leading up to the main lawn which is boarded by shrubs and flowerbeds, Fencing and mature hedging. To the rear of the garden, there is a pergola and a further seating area for alfresco entertaining. Overall, a stunning detached cottage in immaculate order throughout.
Council Tax Band E
A driveway provides off-road parking for four cars and the front of the property is landscaped to provide a lawn and flowerbeds. A beautiful Raj blend Indian sandstone floor runs through the ground floor with beautiful rugs (not included in the sale). The entrance lobby provides a great space for coats and shoes and features exposed brickwork and beams. All doors are original brace and latch. The lounge is a charming room, with its flagged stone floor, small inglenook fire housing a cast iron log burner, exposed beams and windows to two aspects. The dining room is in the heart of the house and is perfectly situated with access to the lounge and kitchen breakfast room making this perfect for entertaining guests. This room is big enough for a dining table and a sofa and armchair, again with Flagstone flooring, exposed brickwork, exposed beams and the original inglenook housing an antique oven (for display purposes only).
The kitchen breakfast room was an extension added in 2017. This room features a range of eye and base level units with solid wood worktops incorporating a dishwasher, washing machine and fridge. There is a Rangemaster oven and flagged stone flooring. This room has space for a breakfast table and armchairs. French doors open out onto the rear gardens. There is also a twin Belfast sink and a door leads out to the driveway. The study provides space to work from home and features a part vaulted ceiling, exposed brickwork and beams and a flagged stone floor. A downstairs shower room completes the ground floor accommodation and features a WC with high-level system in keeping with the character of the house, shower cubicle and pedestal wash hand basin.
The shower room has a window to the side and part volted ceiling.
The first floor landing leads to all accommodation. Bedroom one is a double bedroom with part vaulted ceiling, exposed beams and wooden shutter blinds to the window. Bedroom two is also a double and provides built in storage cupboards. Also with part vaulted ceilings the window again features wooden shutter blinds And provide views over the rear garden. The bathroom provides a three-piece suite to include a panelled bath with mixer taps and shower attachment, low level WC, wash hand basin set in a vanity unit and a heated towel rail. There is also a separate large walk in wardrobe providing great space for clothes storage.
The rear garden is a good size and has been landscape to provide a patio area to the rear of the house with sleeper steps leading up to the main lawn which is boarded by shrubs and flowerbeds, Fencing and mature hedging. To the rear of the garden, there is a pergola and a further seating area for alfresco entertaining. Overall, a stunning detached cottage in immaculate order throughout.
Council Tax Band E
Interested in this property?
Council tax
First listed
3 weeks agoGranborough, Buckingham MK18
Marketed by
Alexander & Co - Winslow 22 High Street Winslow MK18 3HFPlacebuzz mortgage repayment calculator
Monthly repayment
The Est. Mortgage is for a 25 years repayment mortgage based on a 10% deposit and a 5.5% annual interest. It is only intended as a guide. Make sure you obtain accurate figures from your lender before committing to any mortgage. Your home may be repossessed if you do not keep up repayments on a mortgage.
Granborough, Buckingham MK18 - Streetview
DISCLAIMER: Property descriptions and related information displayed on this page are marketing materials provided by Alexander & Co - Winslow. Placebuzz does not warrant or accept any responsibility for the accuracy or completeness of the property descriptions or related information provided here and they do not constitute property particulars. Please contact Alexander & Co - Winslow for full details and further information.





