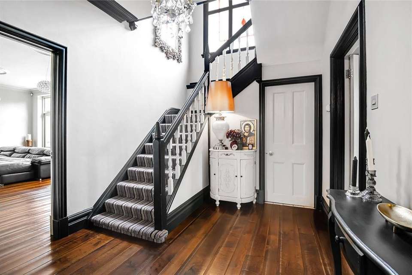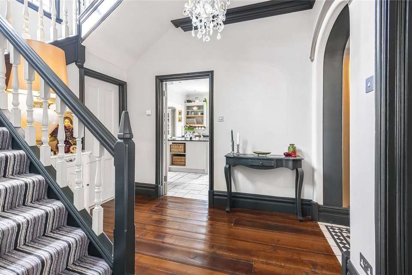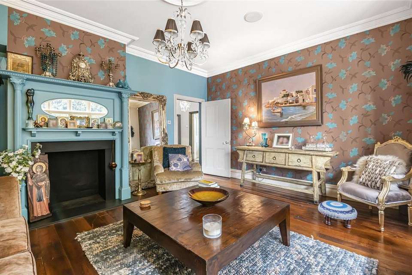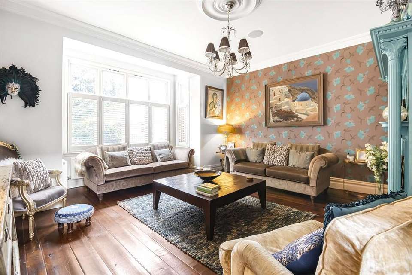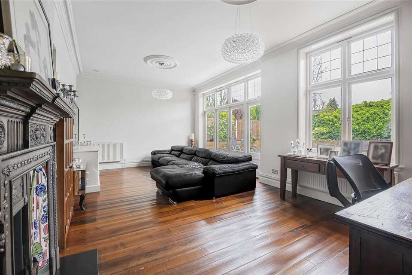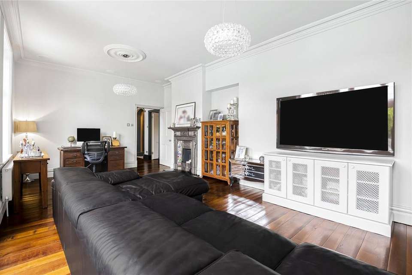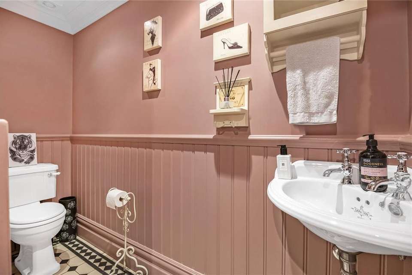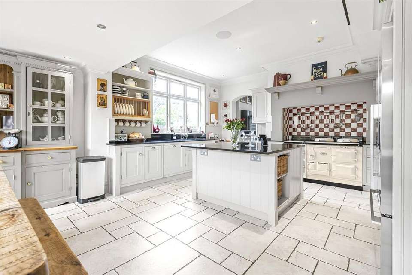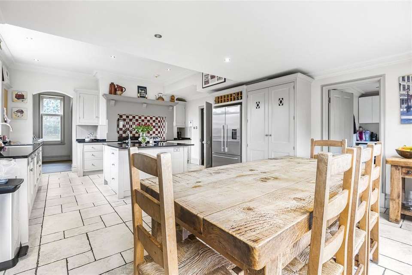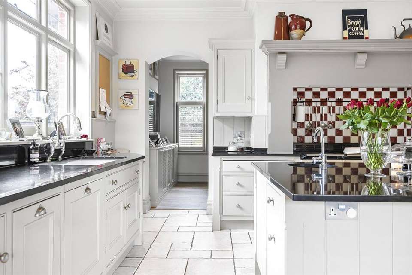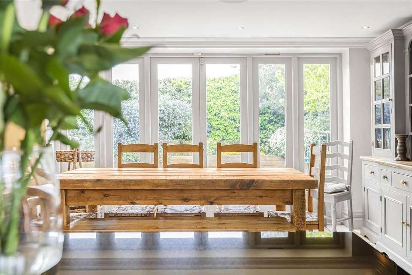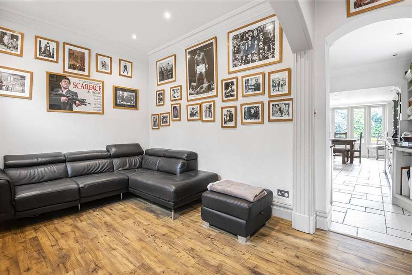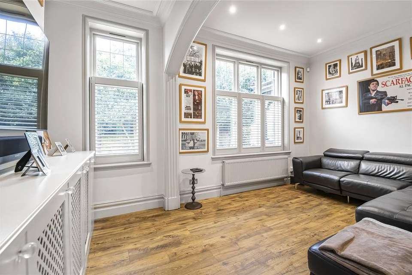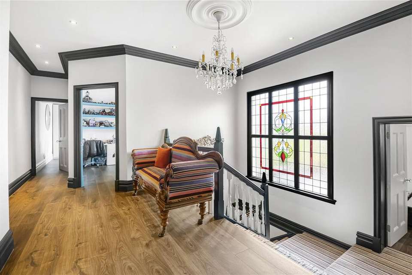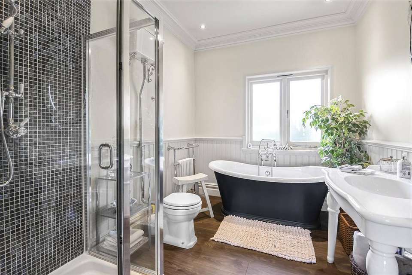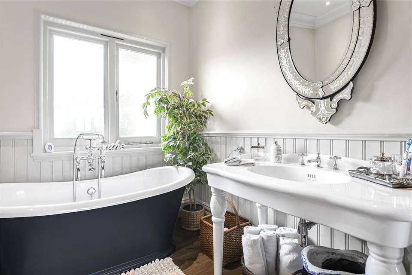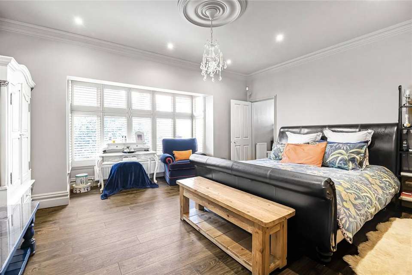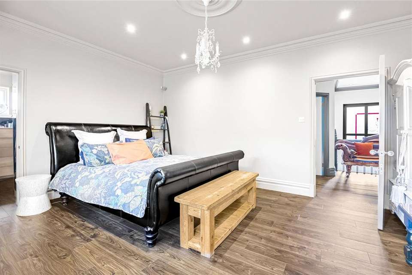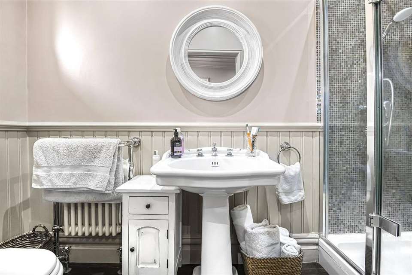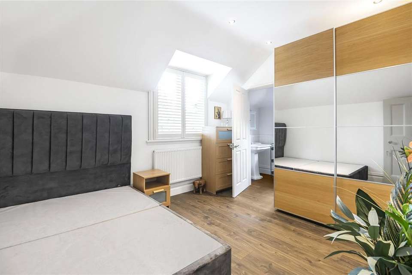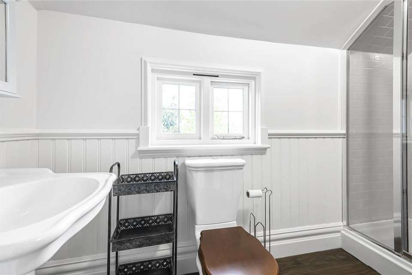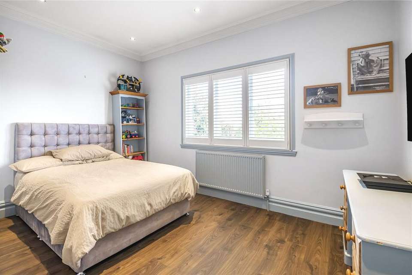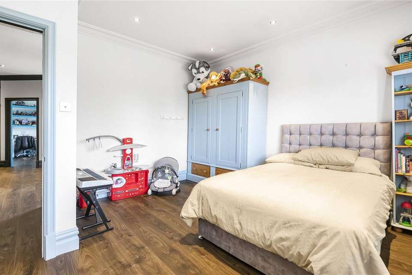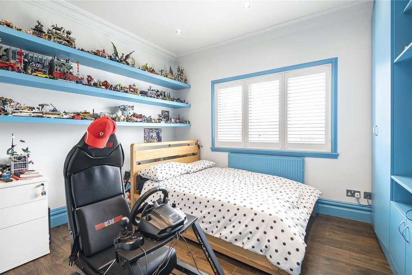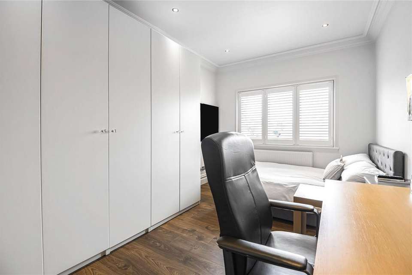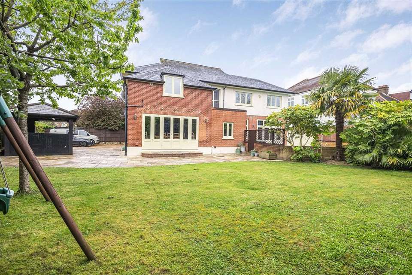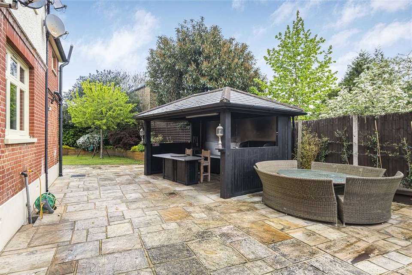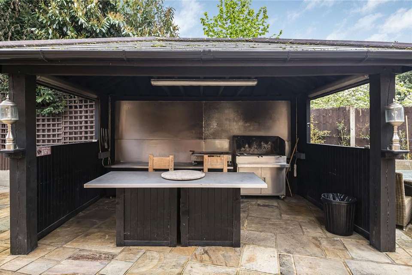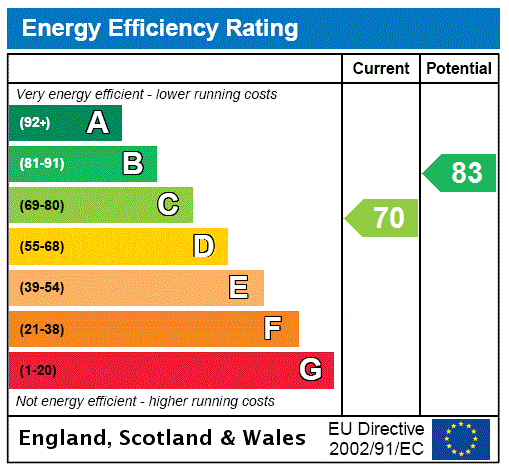6 bedroom detached house for sale
London, N21detached house
bedrooms
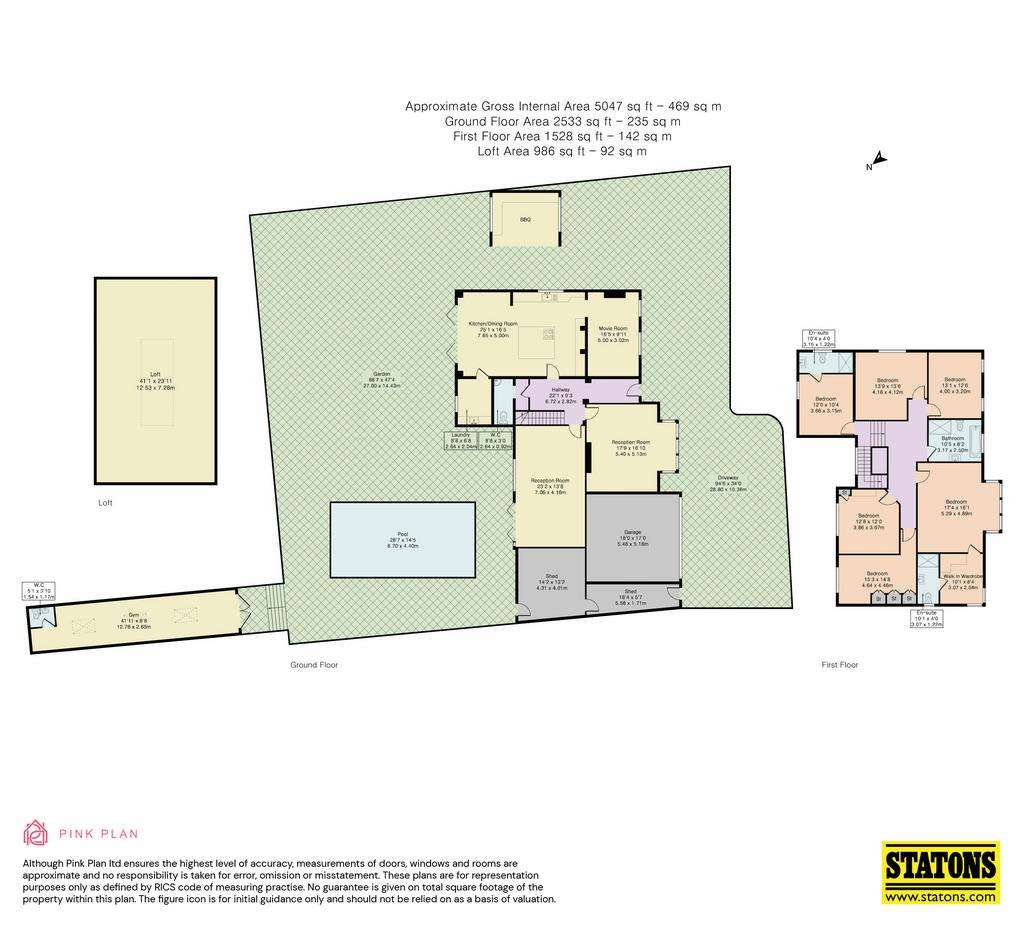
Property photos

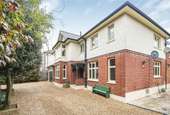
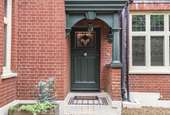
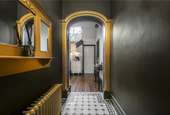
+31
Property description
This Period Detached 6-bedroom family home is set within a plot of land (circa 0.35 acre). This fine abode is discreetly set behind a gated entrance and mature trees, offering complete privacy. The property retains a wealth of character and charm with period features including a feature-stained glass window in hallway.
Upon entering the property, the lobby leads you through to the galleried hallway. Two of the three reception rooms on the ground floor offer great family entertaining space. Adjoining the kitchen, there is a further reception room which could be used as a media or games room.
The bespoke Shaker style kitchen has had no expense spared regarding attention to detail and it range of integrated appliances, AGA cooker and plenty of storage. The dining area has double doors that lead onto the patio and garden. To complete the ground floor there is also a guest WC and utility room.
To the first floor there are 6 bedrooms and an elegantly appointed family bathroom. The Primary Suite has the added benefit of a walk-in wardrobe and an ensuite shower room. There is a further bedroom that also has an ensuite bathroom.
The rear garden has been designed for large group entertaining and perfectly zoned.
This includes the 30ft outdoor swimming pool, built-in covered BBQ & bar, and a mature manicured formal garden. Set to the rear of the garden beyond the pool there is an additional garden suite that is currently used as a gym.
The front driveway provides ample parking and leads to a double garage.
Location: Within easy reach on Winchmore Hill mainline station and Winchmore Hill Green with its array of eateries and local amenities. Winchmore Hill mainline station offers a regular service into Moorgate with a journey time of approximately 30 minutes. Southgate underground station (Piccadilly Line) is also close by.
Council Tax - G
Local Authority - Enfield
Upon entering the property, the lobby leads you through to the galleried hallway. Two of the three reception rooms on the ground floor offer great family entertaining space. Adjoining the kitchen, there is a further reception room which could be used as a media or games room.
The bespoke Shaker style kitchen has had no expense spared regarding attention to detail and it range of integrated appliances, AGA cooker and plenty of storage. The dining area has double doors that lead onto the patio and garden. To complete the ground floor there is also a guest WC and utility room.
To the first floor there are 6 bedrooms and an elegantly appointed family bathroom. The Primary Suite has the added benefit of a walk-in wardrobe and an ensuite shower room. There is a further bedroom that also has an ensuite bathroom.
The rear garden has been designed for large group entertaining and perfectly zoned.
This includes the 30ft outdoor swimming pool, built-in covered BBQ & bar, and a mature manicured formal garden. Set to the rear of the garden beyond the pool there is an additional garden suite that is currently used as a gym.
The front driveway provides ample parking and leads to a double garage.
Location: Within easy reach on Winchmore Hill mainline station and Winchmore Hill Green with its array of eateries and local amenities. Winchmore Hill mainline station offers a regular service into Moorgate with a journey time of approximately 30 minutes. Southgate underground station (Piccadilly Line) is also close by.
Council Tax - G
Local Authority - Enfield
Interested in this property?
Council tax
First listed
2 weeks agoEnergy Performance Certificate
London, N21
Marketed by
Statons - Hadley Wood 10 Crescent West Hadley Wood EN4 0EJCall agent on 020 8440 9797
Placebuzz mortgage repayment calculator
Monthly repayment
The Est. Mortgage is for a 25 years repayment mortgage based on a 10% deposit and a 5.5% annual interest. It is only intended as a guide. Make sure you obtain accurate figures from your lender before committing to any mortgage. Your home may be repossessed if you do not keep up repayments on a mortgage.
London, N21 - Streetview
DISCLAIMER: Property descriptions and related information displayed on this page are marketing materials provided by Statons - Hadley Wood. Placebuzz does not warrant or accept any responsibility for the accuracy or completeness of the property descriptions or related information provided here and they do not constitute property particulars. Please contact Statons - Hadley Wood for full details and further information.





