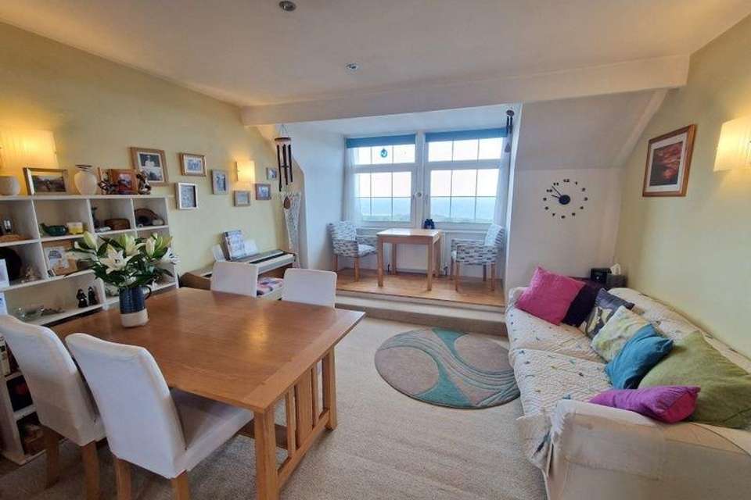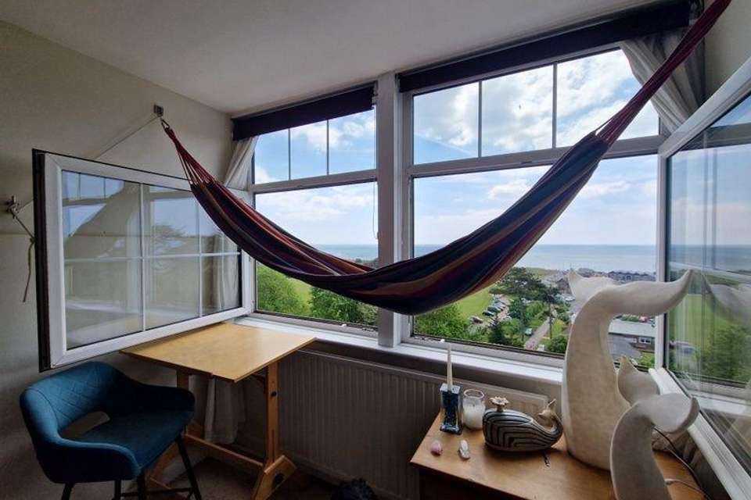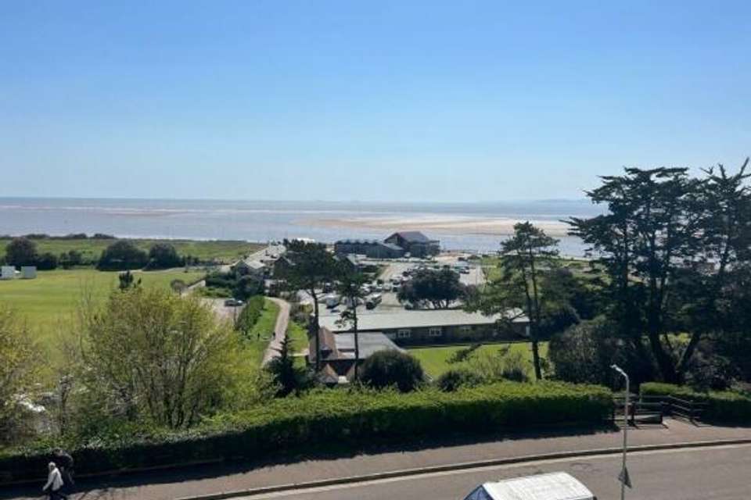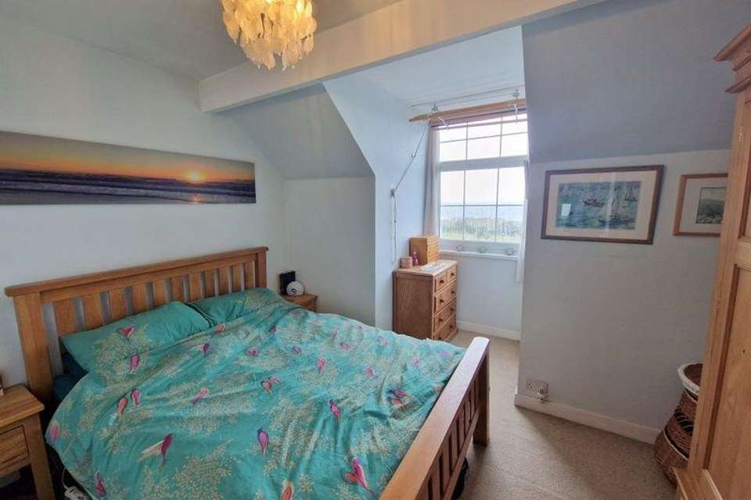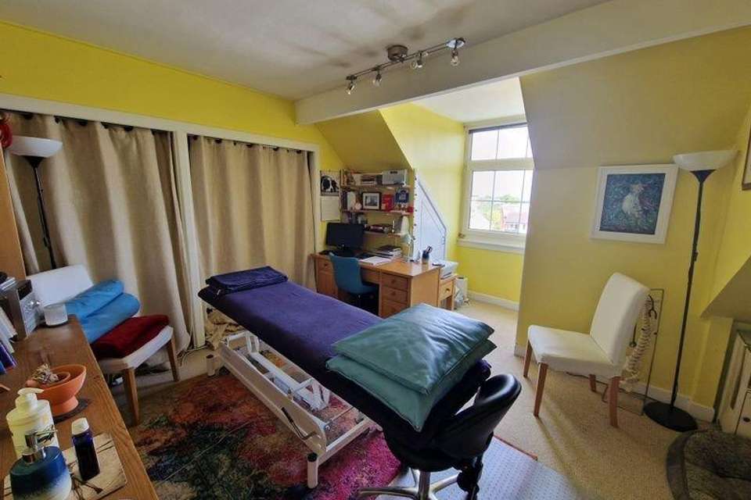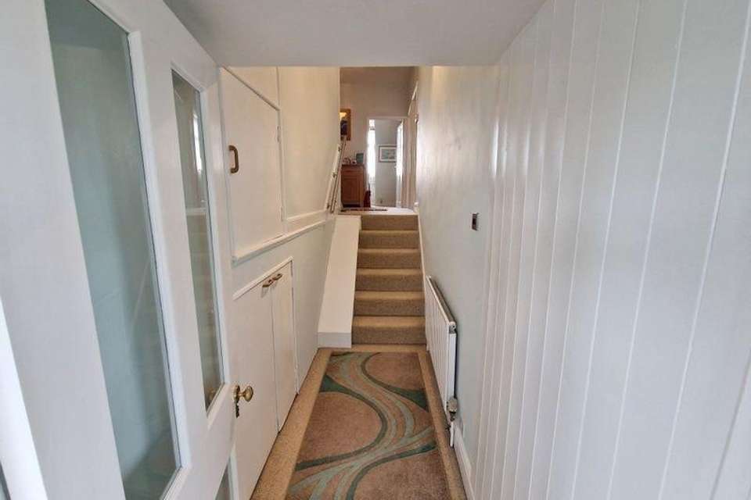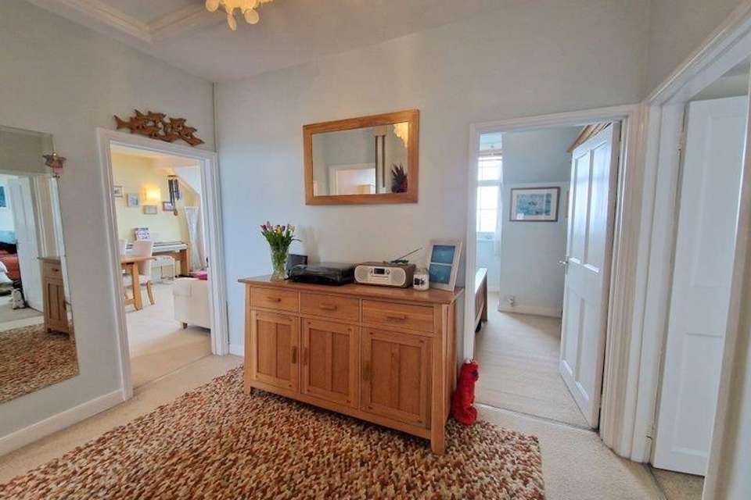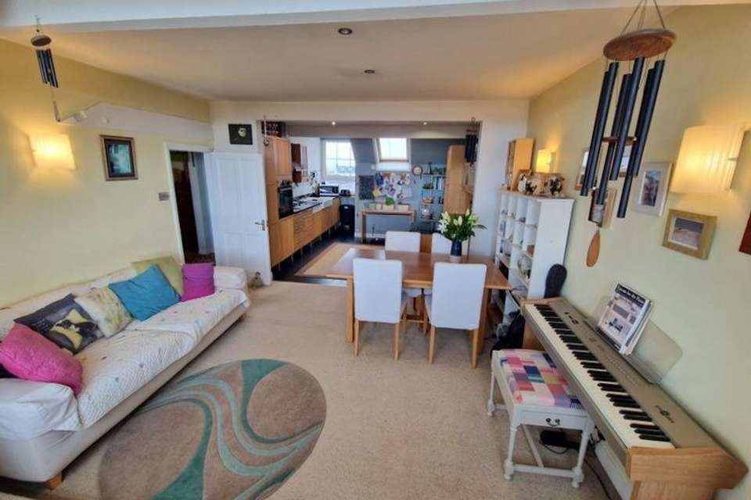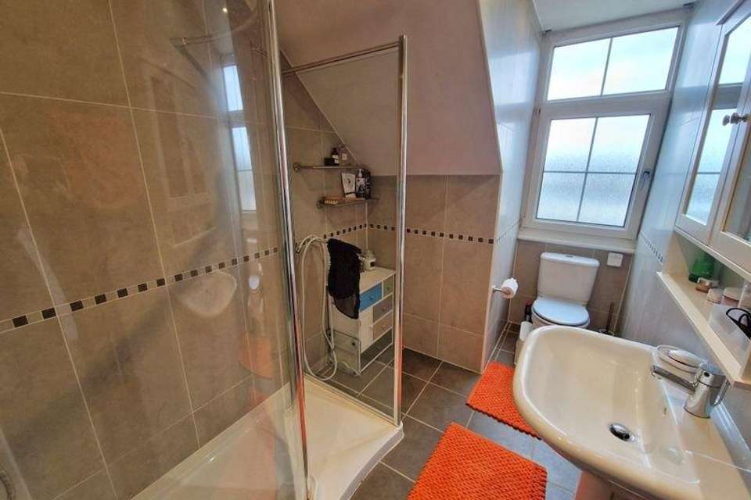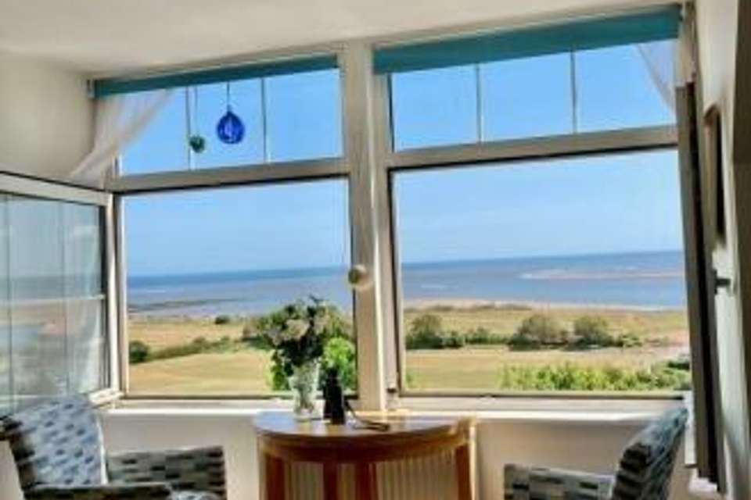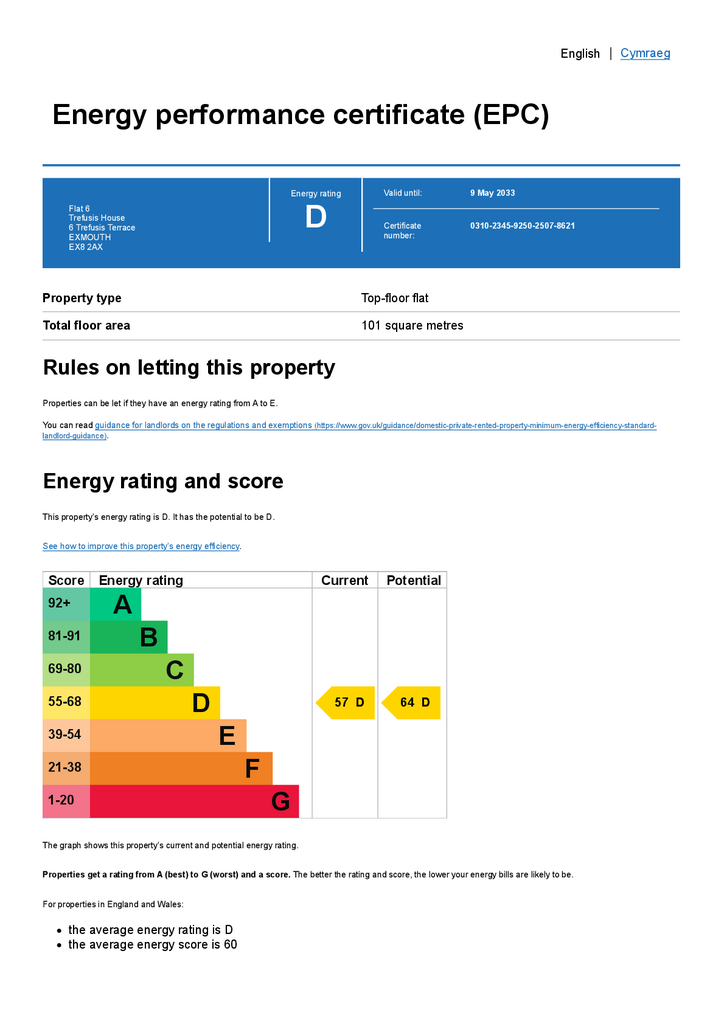2 bedroom flat for sale
Exmouth, EX8 2AXflat
bedrooms
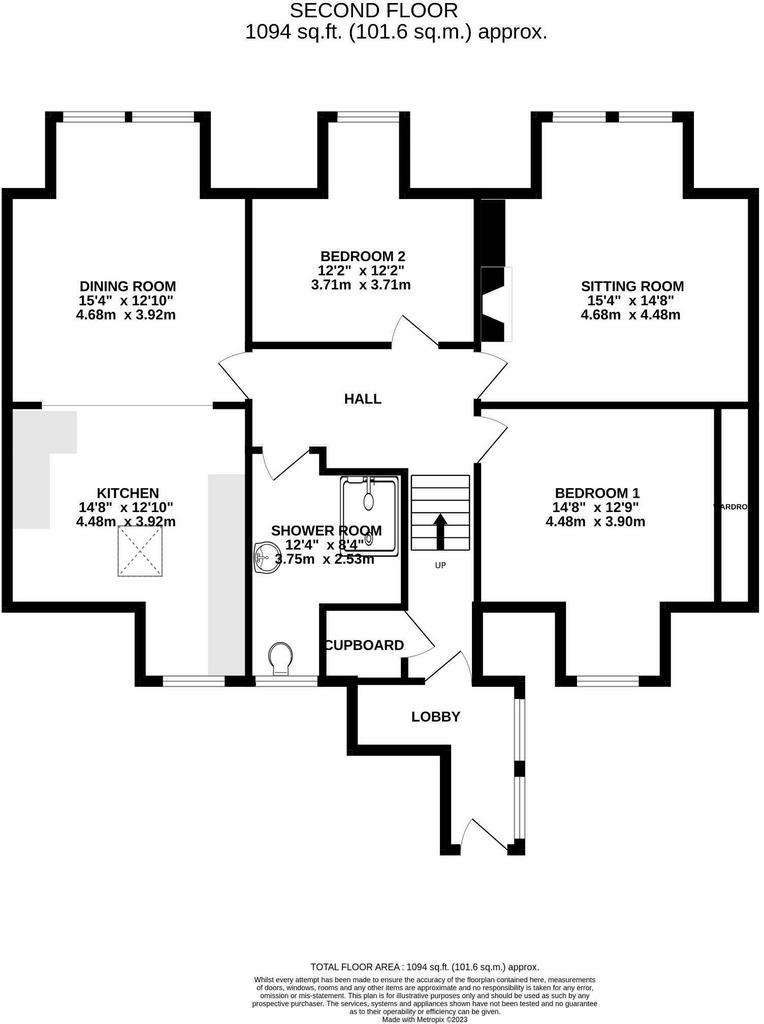
Property photos

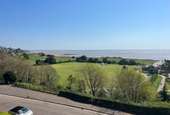
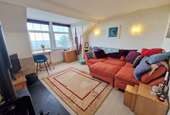
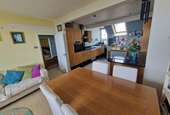
+10
Property description
THE ACCOMMODATION COMPRISES: Communal entrance door with a feature spiral stairwell leading up to the SECOND FLOOR.SECOND FLOOR: Private entrance door to the:ENTRANCE LOBBY: Two double glazed windows to the side with views across the Estuary and further double glazed windows; glazed door leading through to the..HALLWAY: Storage cupboards (one housing space and plumbing for the washing machine). Radiator. Steps rising to…RECEPTION HALL: Hatch to roof space. Doors leading off to:OPEN PLAN KITCHEN/DINING ROOM: KITCHEN/AREA: 14’8” (4.47m) x 12’10” (3.91m): The kitchen is fitted with Oak front units with granite worktop surfaces with matching upstands. Inset twin induction and twin gas hob. Belfast sink with double bowl and mixer tap. Integrated dishwasher. Built-in oven, fridge and freezer. Pull out larder units and corner display shelving. Matching wall mounted cupboards with under lighting and stainless steel cooker hood. Dimmer downlighters. Double glazed window to the rear with views across the Exe Estuary. Double Glazed Velux windows. Radiator.DINING AREA: 4.67m x 3.91m (15'4" x 12'10"): Two large fully opening double glazed windows to the front of the building with raised floor to take full advantage of the views across the Cricket Ground, Exmouth Beach, the sea and Dawlish Warren. Dimmer wall lights and dimmer downlights; Radiator. SITTING ROOM: 4.67m x 4.47m (15'4" x 14'8"): Two large fully opening double glazed windows to the front of the building, again with views across the Cricket Ground, Exmouth Beach, the sea and Dawlish Warren (the current owner has had hammock arrangements installed between the two windows to take full advantage of the views). Radiator. Woodburner Stove with tiled surround and feature Welsh slate hearth; Dimmer wall lights.BEDROOM 1: 14’8” x 12’9” (4.47m x 3.89m): Double glazed window to rear with views to the Exe Estuary. Two built-in double wardrobes. Eaves storage. Radiator.BEDROOM 2: 12’2” x 12’2” (3.71m x 3.71m): Double glazed window to front of property with beautiful views towards Dawlish Warren. Radiator; dimmer downlight.SHOWER ROOM/WC: 12’4” x 8’4” ( 3.76m x 2.54m): Modern white suite comprising fully tiled walk-in shower with built-in shower unit. Low level WC. Pedestal wash hand basin with mixer tap. Walls in full tiled surround. Tiled floor. Double glazed window to rear with pattern glass. Chrome runged radiator. Fitted mirrored medicine cabinet. Downlighters. Extractor fan.OUTSIDE: The property benefits from COMMUNAL FRONT & REAR GARDENS, and a GARAGE allocated to the property with a private parking space infront. There is also OFF ROAD VISITORS PARKING and a PRIVATE BRICK BUILT LOCKABLE SHED.
Interested in this property?
Council tax
First listed
2 weeks agoEnergy Performance Certificate
Exmouth, EX8 2AX
Marketed by
Pennys Estate Agents - Exmouth 2 Rolle House, Rolle Street Exmouth EX8 2SNCall agent on 01395 264111
Placebuzz mortgage repayment calculator
Monthly repayment
The Est. Mortgage is for a 25 years repayment mortgage based on a 10% deposit and a 5.5% annual interest. It is only intended as a guide. Make sure you obtain accurate figures from your lender before committing to any mortgage. Your home may be repossessed if you do not keep up repayments on a mortgage.
Exmouth, EX8 2AX - Streetview
DISCLAIMER: Property descriptions and related information displayed on this page are marketing materials provided by Pennys Estate Agents - Exmouth. Placebuzz does not warrant or accept any responsibility for the accuracy or completeness of the property descriptions or related information provided here and they do not constitute property particulars. Please contact Pennys Estate Agents - Exmouth for full details and further information.





